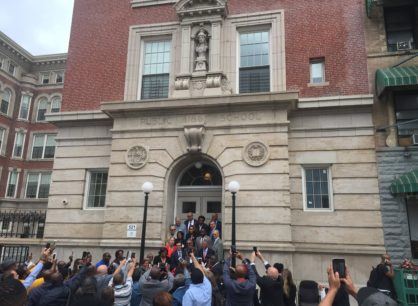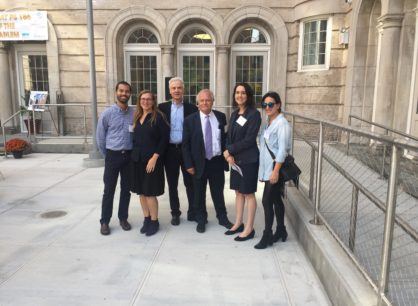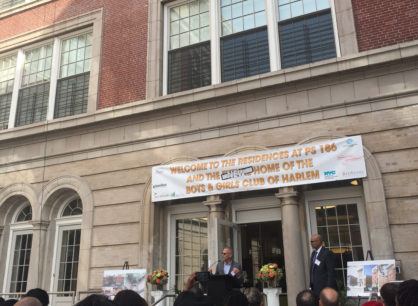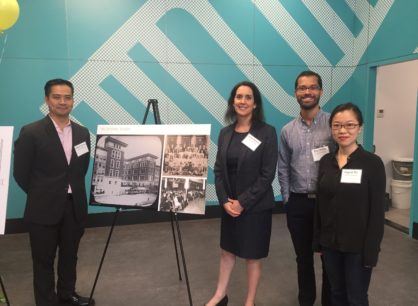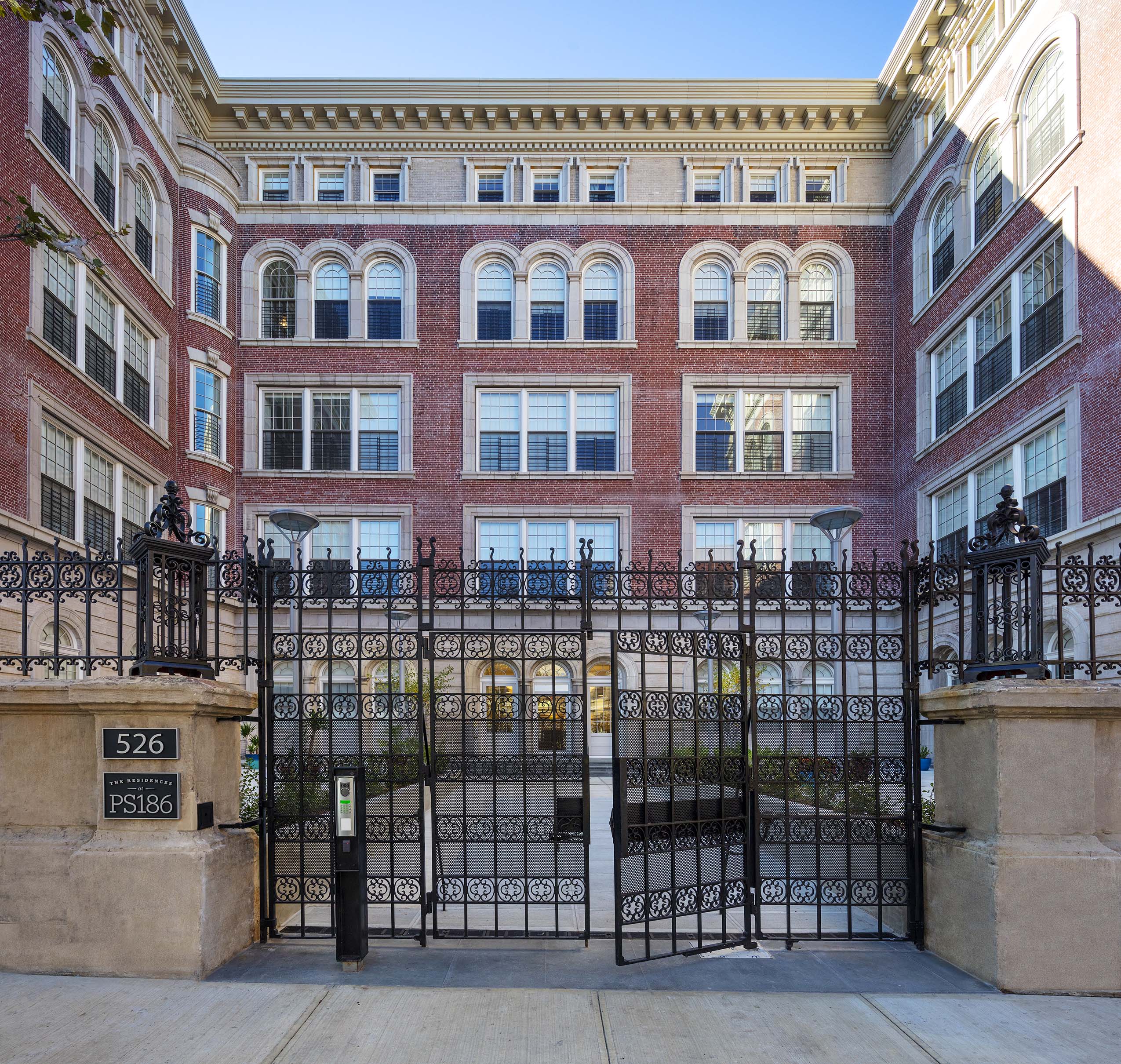“What a Great Day in Harlem! Here we are standing on what high expectations yield.” – Dominique Jones, Boys & Girls Club of Harlem
Today city officials, development partners, and the design team gathered to celebrate the official opening of The Residences at PS 186, 79-unit mixed-use affordable housing development, co-located with a new 11,302 square foot state-of-the art clubhouse for the Boys and Girls Club of Harlem (BGCH).
“The success of this project comes from collective sense of mission in restoration.”
– Mark Reed, Alembic Community Development
Led by a dynamic partnership of the Boys and Girls Club of Harlem, Monadnock Development LLC and Alembic Community Development, the revitalized PS 186 has transformed and restored a historically significant, yet dilapidated, former public school building in New York City’s Harlem’s Hamilton Heights community into a community jewel.
“This creative, dynamic development embodies the Mayor’s affordable housing plan.” – David Quart, NYC Department of Housing Preservation and Development
Completed in 1903, Harlem’s former Public School 186 is exemplary of the innovative urban school design employed by C.B.J. Snyder, the Superintendent of School Buildings for the New York City Board of Education from 1891 and 1923. Despite the former school’s deteriorated condition after sitting vacant since the 1970s, the building has been conditionally approved by the National Parks Service as a historically significant example of early 20th century school architecture, making it eligible for listing on the National Register of Historic Places and for historic tax credits.
“Dattner Architects talented team provided the perfect balance — preserving character-defining elements while ensuring the functionality of the spaces.” – Tom Ciano, Monadnock Development
Dattner Architects’ design approach for the adaptive reuse of this historically significant school building into new residences for a vibrant community and a central presence for the Boys & Girls Club of Harlem, is informed by a deep respect for the architectural past and complies with the Secretary of Interior’s Standards for Rehabilitation. The original Italian Renaissance Revival style exterior with its projecting historic cornice will be restored, along with character defining interior features, including the original H-shaped corridor configuration, ornamental stair cases, high ceilings and a decorative stage. Contemporary insertions are designed to complement the historic building, and new materials such as glass and chrome will accent the new programmatic elements.
“We are honored to breathe new life into this remarkable building. An early example of how school buildings could be civic monuments for a better society, the renewal of the former PS 186 is an opportunity to once again give the building back to the neighborhood as the Boys & Girls Club of Harlem—a vital community resource—and as affordable residences.” —Joseph Coppola AIA, Principal, Dattner Architects
