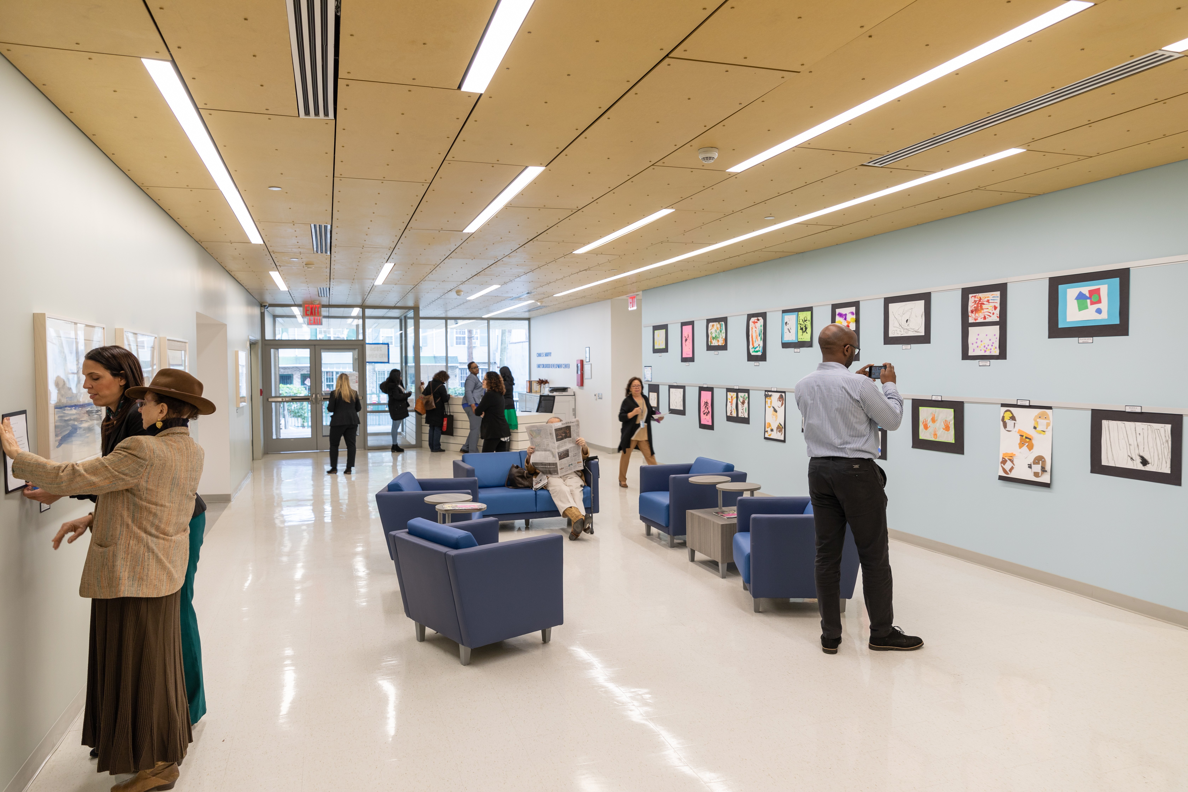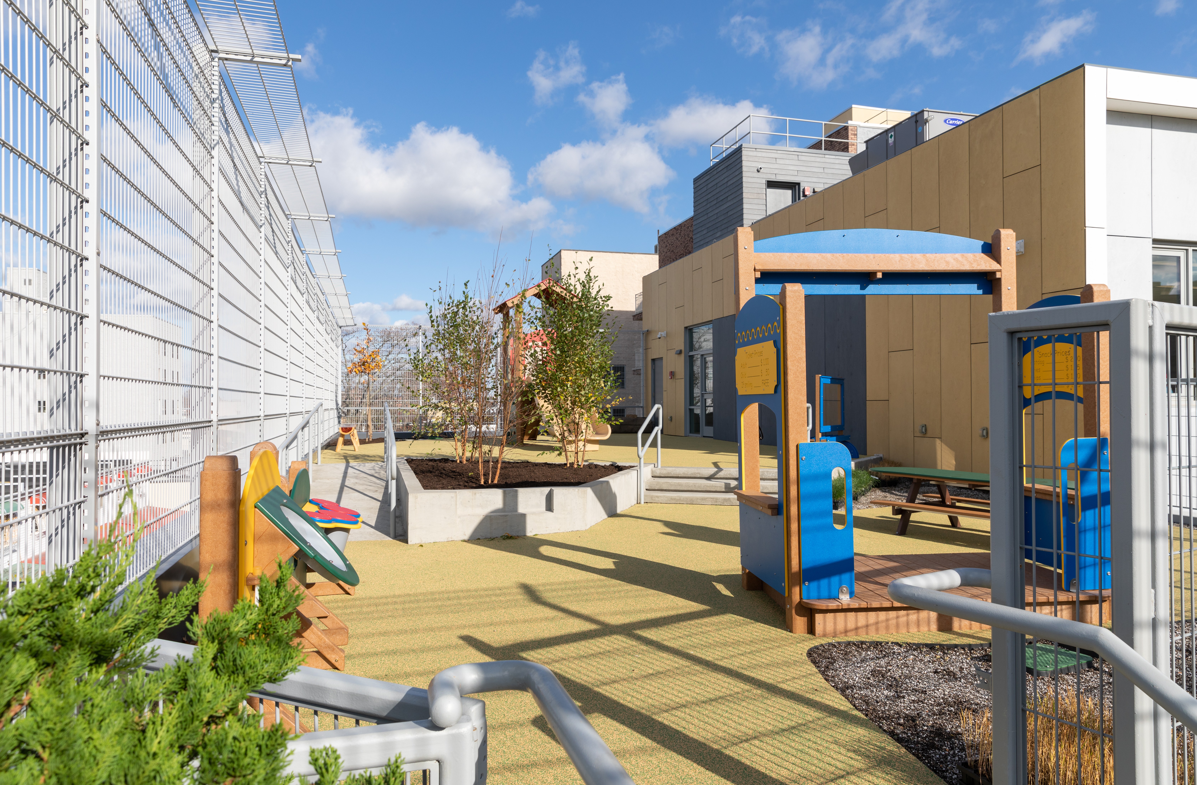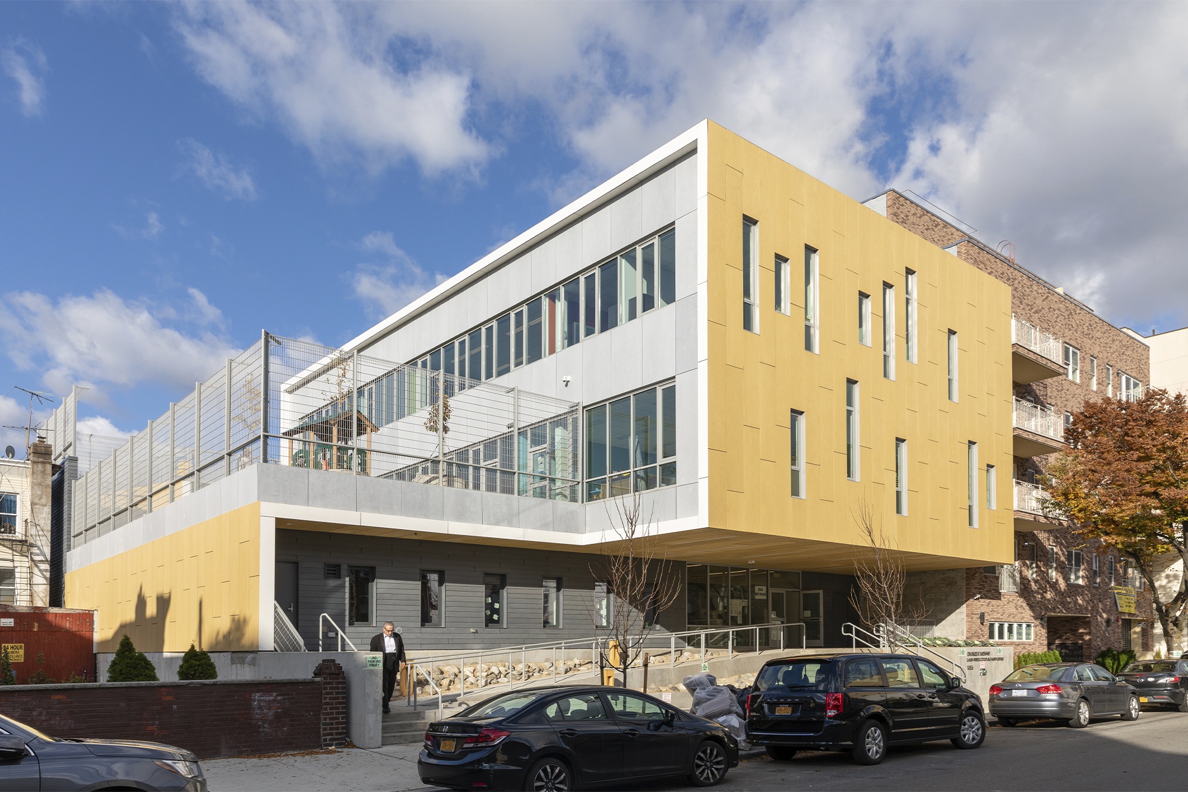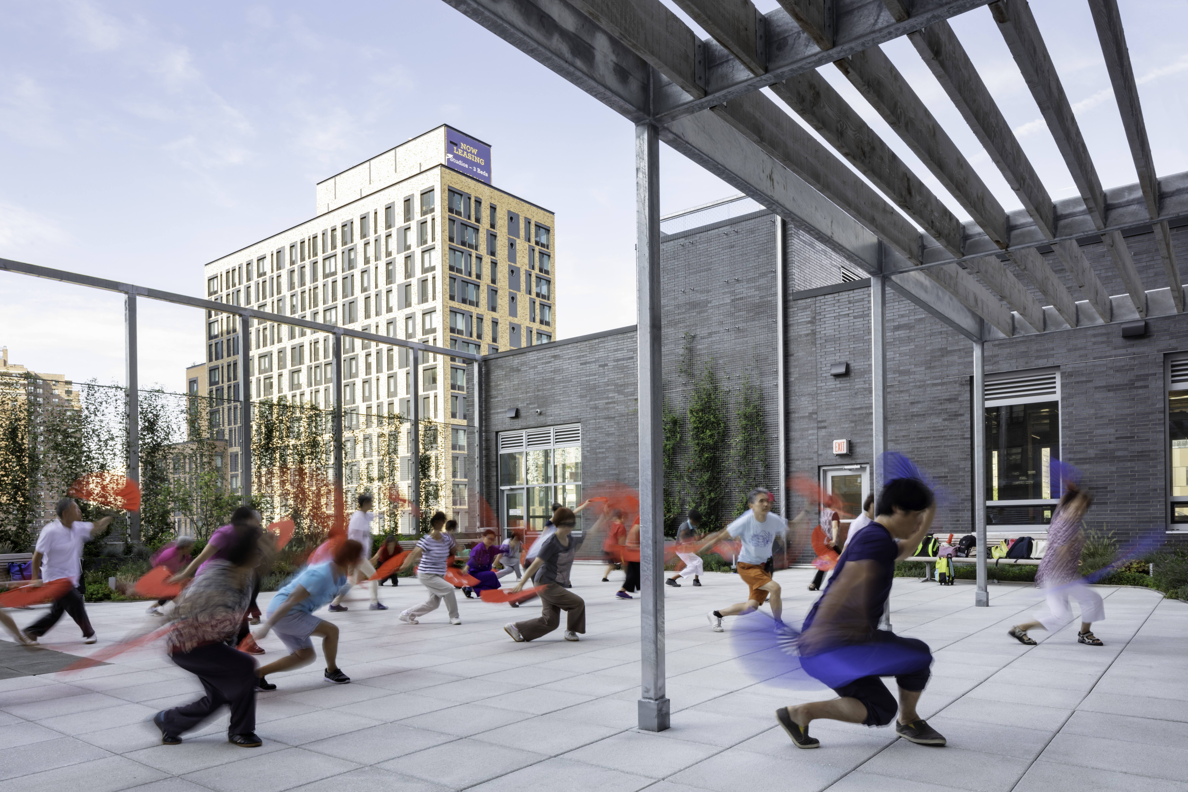On Friday, November 8th, Dattner Architects joined Catholic Charities Brooklyn & Queens and partnering community leaders for the dedication and ribbon cutting ceremony at Charles F. Murphy Early Childhood Development Center.
Located in the heart of Coney Island, this new Head Start Center provides sought-after Pre-K education for 65 local children between the ages of 2-5 years old. The building fosters the social, emotional, physical, and cognitive development of preschoolers in a safe environment, guided by the philosophy of the Montessori approach to early childhood education. Indoor/outdoor learning and play spaces are clustered by age. The three-story, 17,000 square foot steel-reinforced building also features a kitchen, multi-purpose room, various administrative and utility spaces, five classrooms, and office areas. Through large classroom windows and circulation spaces, the Center promotes community visibility, civic awareness, and connectivity

Elevated above the flood plain, resiliency, sustainability, and active design inform the design of the building with bermed entrances, stepped roofs, brise soleil, and large open windows. Stepped roofs allow for outdoor gardens, learning spaces, and play areas.
The warm yellow and light gray façade portion of the building is a fiber-cement board rainscreen using integral-colored panels fastened to an aluminum subgirt system. The panels, as well as the subgirt elements and fasteners, are extremely durable and are unaffected by water. The gaps between the panels allow the air pressure within the wall cavity to be equalized with that of the pressure on the exterior of the building, thereby allowing water and vapor to freely drain and evaporate.
The design pays homage to its location. The warm yellow tones and long staggered panels of the cantilevered volume are a reference to the iconic Coney Island boardwalk. The panels extend along the soffit of the volume (over the entrance steps) and continue through as the ceiling of the lobby, creating the feeling of being under the boardwalk. The dark gray façade is also a fiber-cement board system, but it is detailed in a horizontal lapping pattern. This references the small-scaled wood lap siding homes commonly found in Coney Island.
Funded through FEMA, this new facility serves the community in two important ways. It is a critical provider of Pre-K education for the neighborhood and will offer safe harbor to the community in the event of a major tropical storm.
“This project realizes a vision for a new early childhood development center that provides a safe space for children to learn, play, and grow. Dattner Architects is proud to be part of the Catholic Charities team in building a facility that helps to revitalize a neighborhood affected by Hurricane Sandy.” – Jeffrey Dugan, Principal at Dattner Architects



