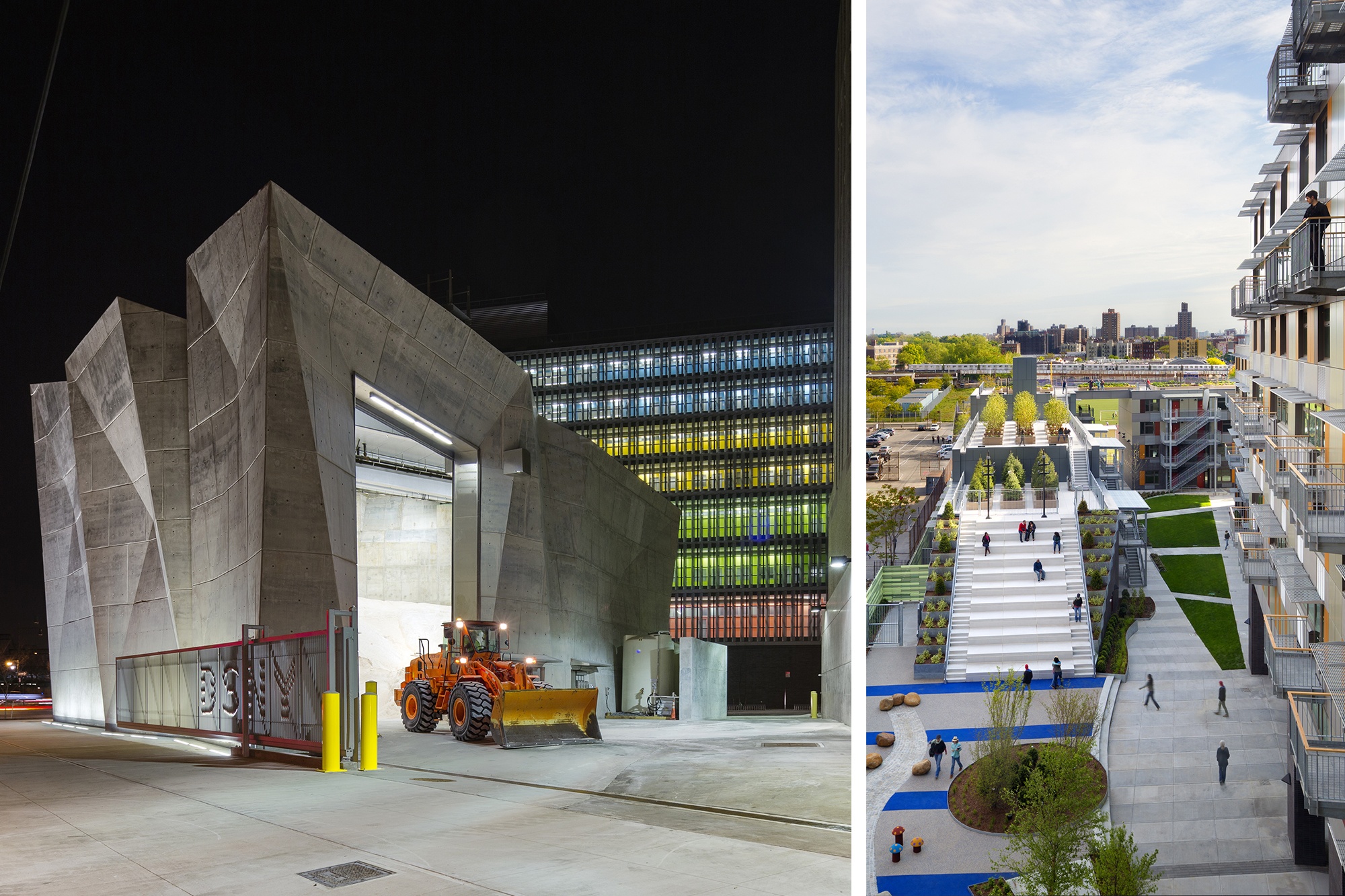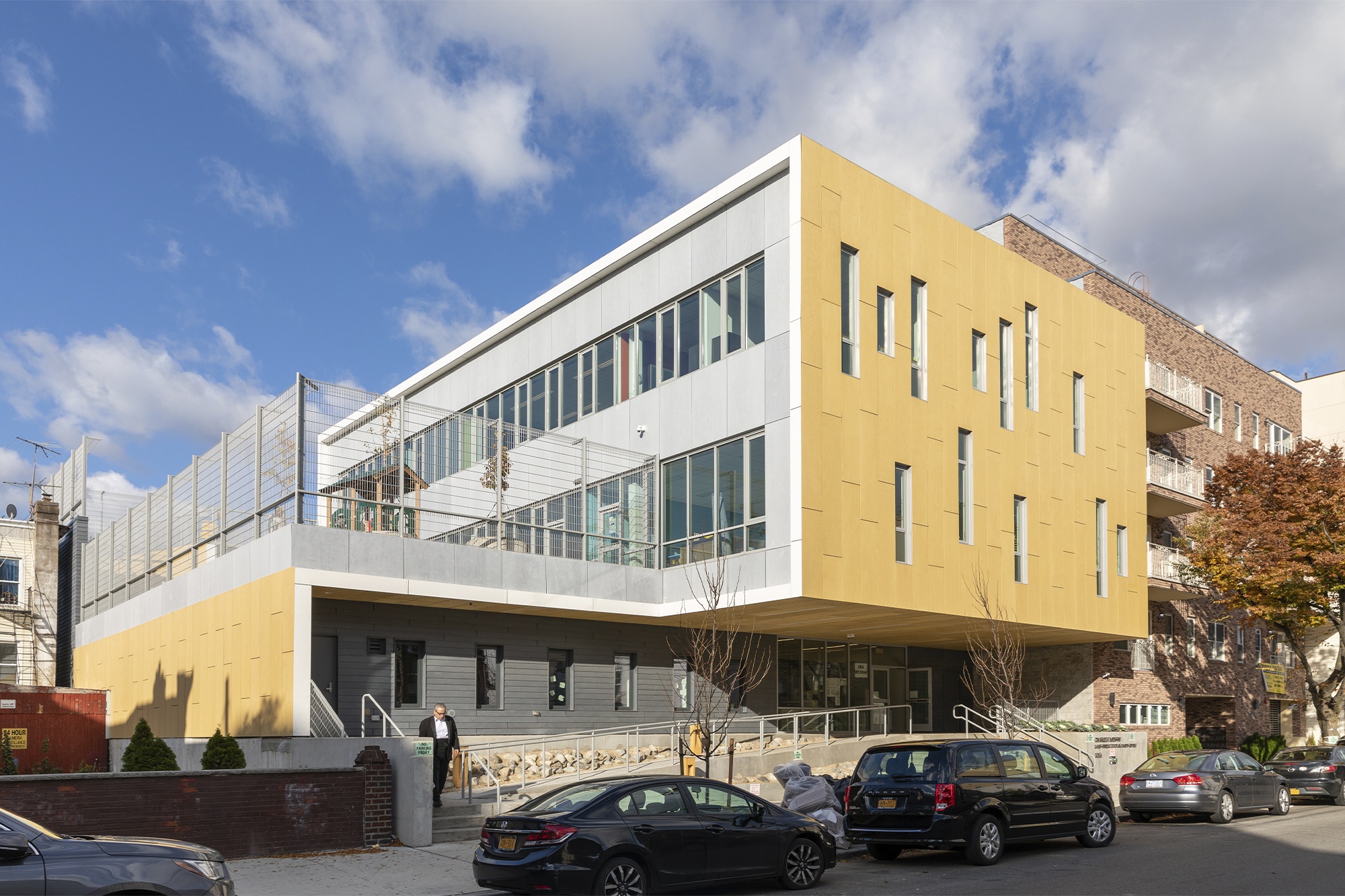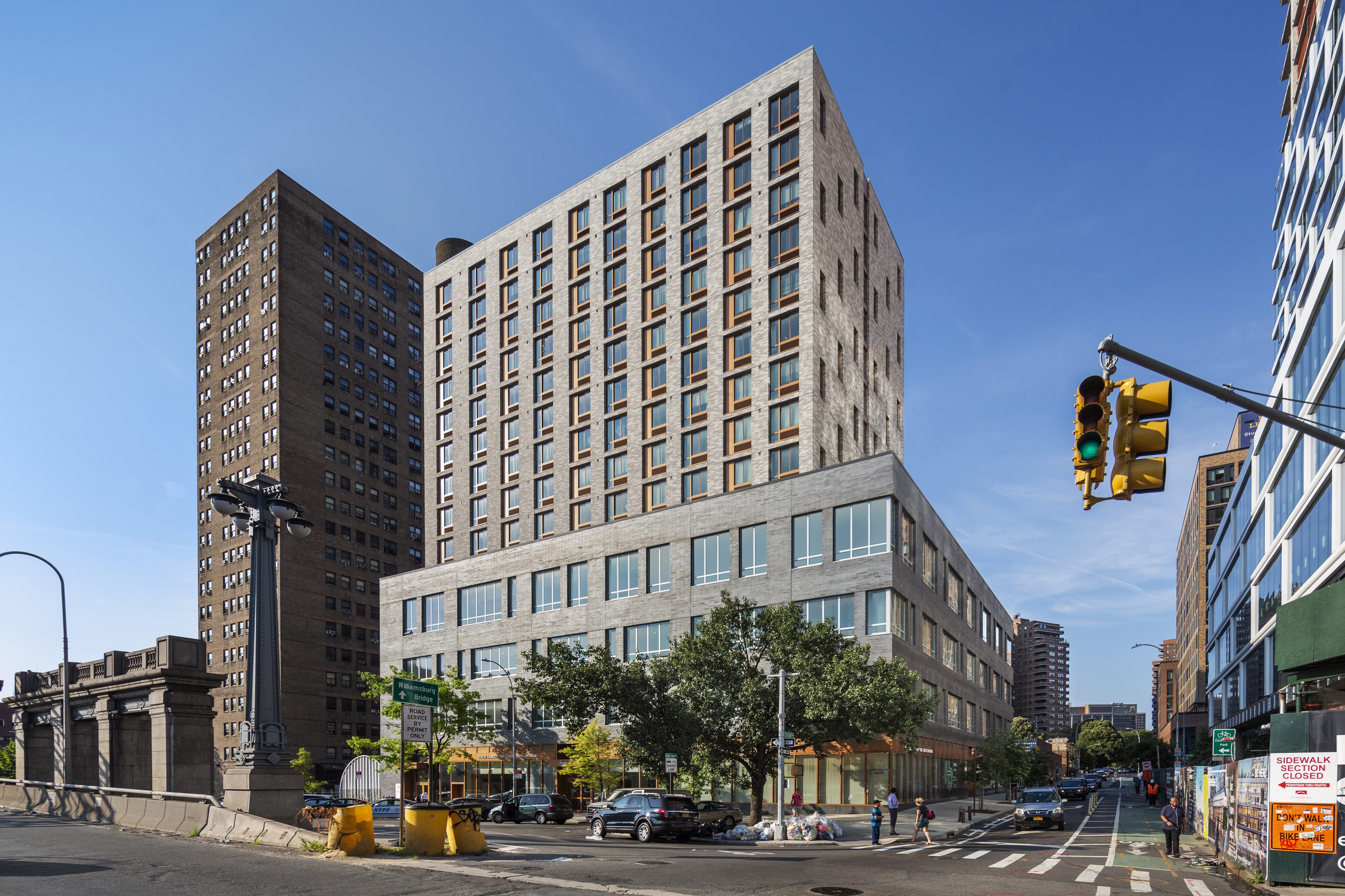
Dattner Architects is proud to announce that The Goldin at Essex Crossing has recently won two prestigious awards: AIA Design for Aging Review Award and BSA Housing Design Award.
In 1967, Seward Park Area tenants were relocated from their homes to make way for a massive planned urban renewal project. The project never came to fruition and the site remained vacant. 50 years later, the decades-old promise to revitalize this important corner of Manhattan’s Lower East Side (LES) was realized with the opening of the Goldin at Essex Crossing. The building is named after local resident and activist, Frances Goldin, who fought to bring new affordable housing to the neighborhood.
Sited at 175 Delancey Street, the Goldin is the first building to be completed in the larger 1.9 million square foot Essex Crossing development initiated through a public-private partnership. The Goldin provides much-needed affordable senior housing, healthcare, and community services. The 15-story mixed-use building comprises 96,200 square feet of residential space with 100 senior housing units, atop a four-story podium with ground floor retail, a large ambulatory care center, a café that supports job training, and community facilities operated by two venerable area nonprofit organizations.
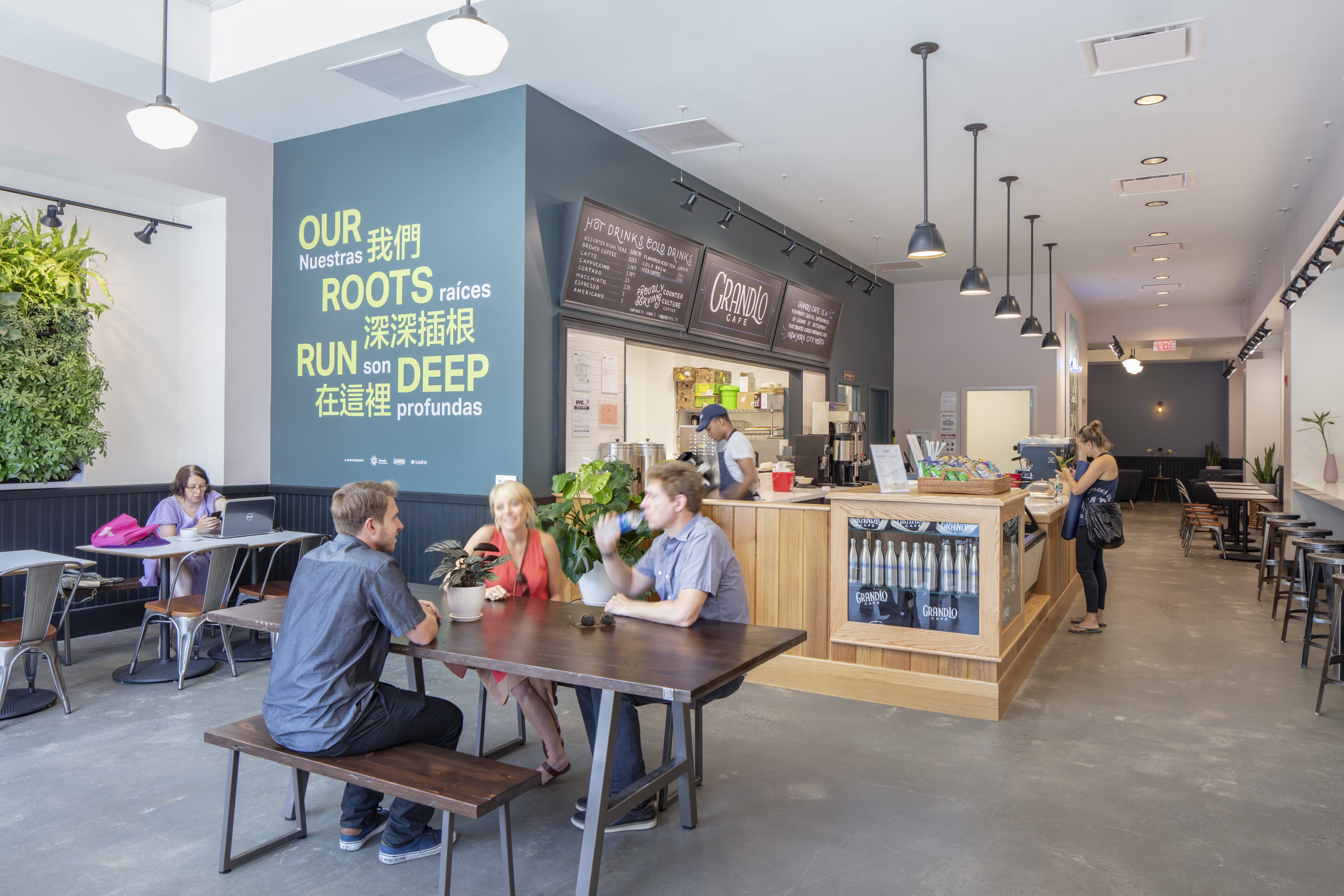
The project transforms the perception of affordable senior housing with a distinctive contemporary design using a striking brick expression. The Goldin is designed to convey a warm, vibrant, and welcoming residential setting that is vital to affordable senior housing. The well-proportioned one-bedroom apartments are bright with high quality, modern, elegant finishes. The design enables residents to live independently, while being a part of a community with supportive resources. The Goldin provides a variety of senior-oriented cultural, social, and medical programs to support independent living and enhance the quality of life. These programs also serve the wider neighborhood, ensuring a variety of services and amenities not possible in a more conventionally programmed project. Two park-like rooftop gardens provide recreational space and a connection with nature in a dense urban environment.
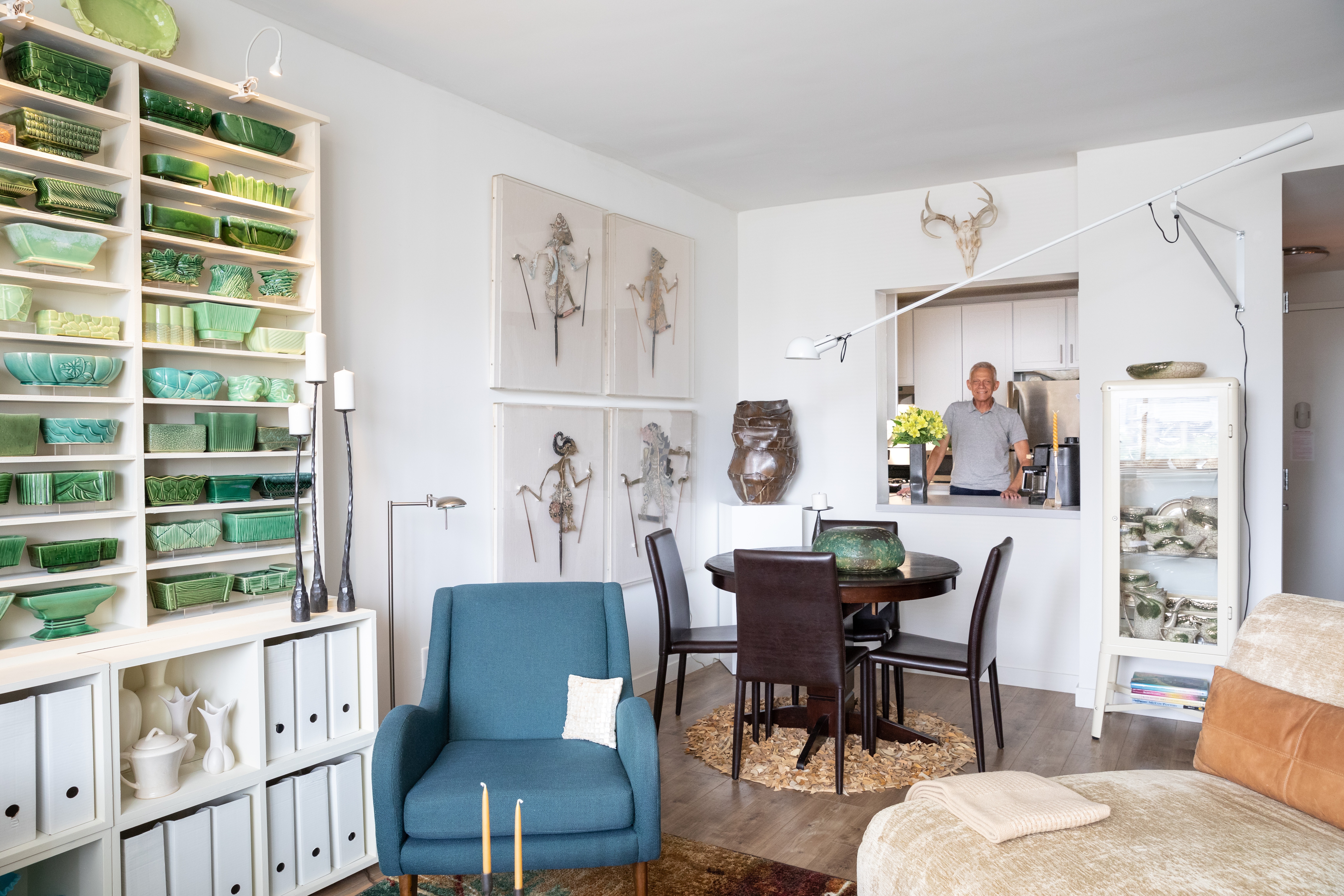
In addition to the building and residences, the architectural team designed the mixed-use programming at the base of the building, including fit-outs for the NYU Langone Medical Center and nonprofit social services providers, Grand Street Settlement (GSS) Community Center, Lower East Side Partnership BID offices, Henry Street Settlement Workforce Development Center, Little Stars of Broome Street Early Childcare Center operated by the Chinese American Planning Council, and The Grand Lo cafe on the ground level, open to the community, is part of a culinary training program offered by GSS. The Joan H. & Preston Robert Tisch Center is a state-of-the art facility encompassing a Physical Therapy practice, an Ambulatory Surgery Center, and two family/primary care practices. The base also houses a neighborhood bicycle shop and property management offices for the overall Essex Crossing development. To ensure a collaborative process from the start of design through construction, the design team served as an intermediary between NYU Langone, Grand Street Settlement, Henry Street Settlement and Delancey Street Associates, the project developers.
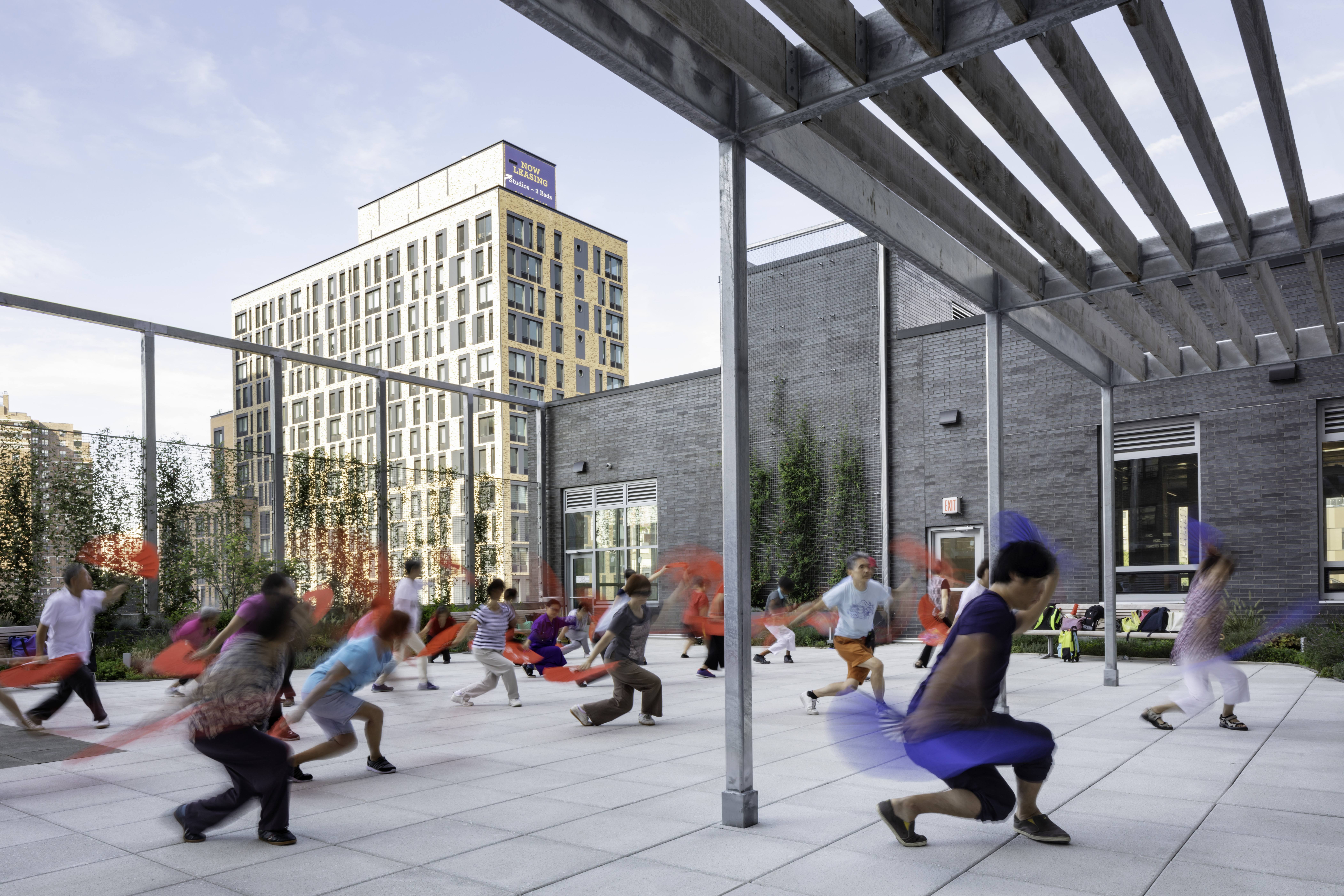
The AIA Design for Aging Review showcases facilities and projects that demonstrate innovative solutions to improving environments and quality of life for seniors. Winning a Merit Award, the Goldin was commended by the jury for being an excellent example of urban living – one that “embraces the cultural diversity and exceeds sustainable requirements.”
The BSA Housing Design Award recognizes design excellence in housing of all types and scales. The hierarchy of the projects awarded this year, and the jury comments, will be revealed at the annual Design Awards Gala on January 23, 2020 in Boston.

