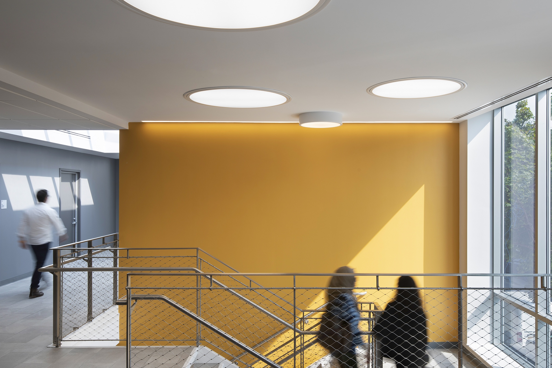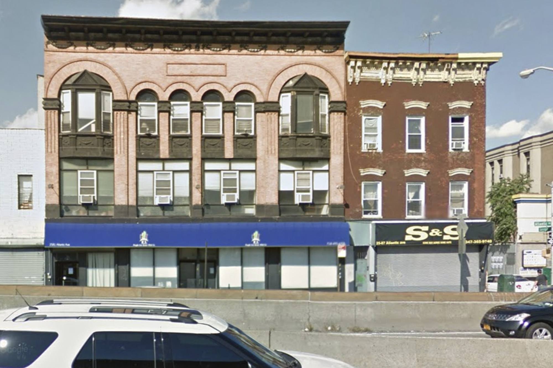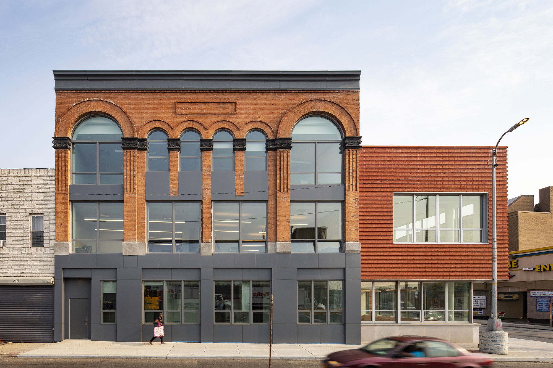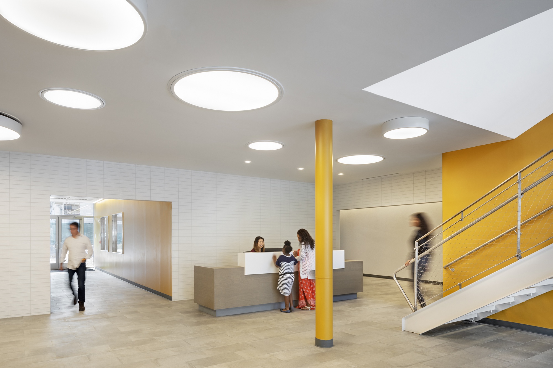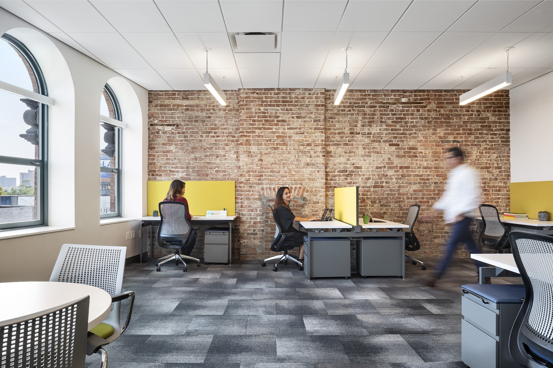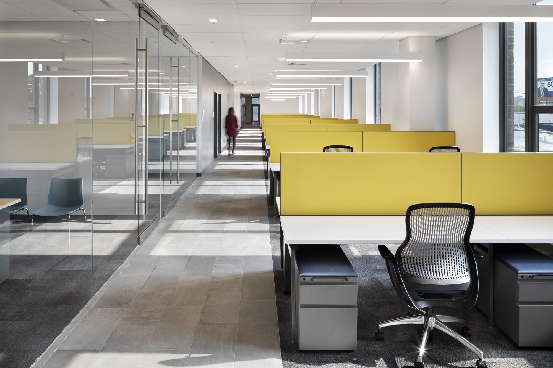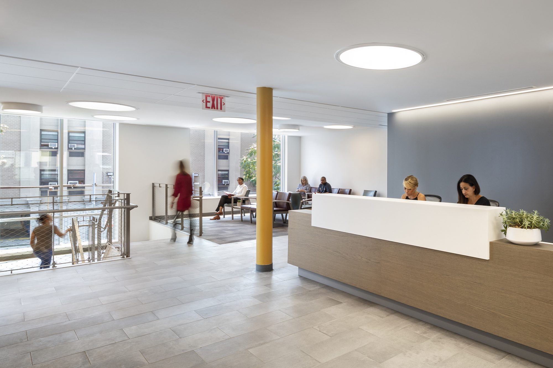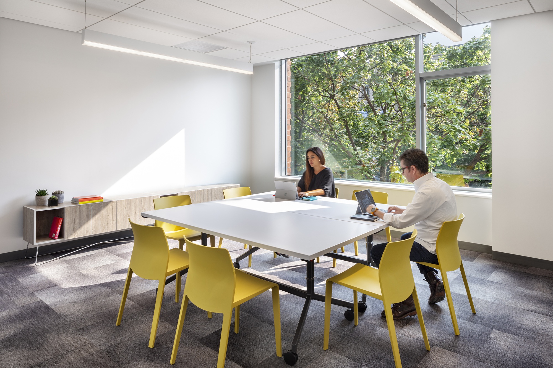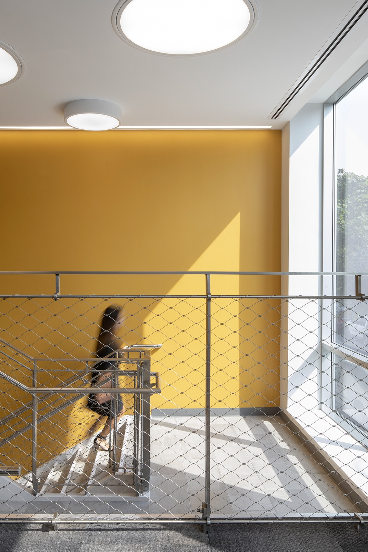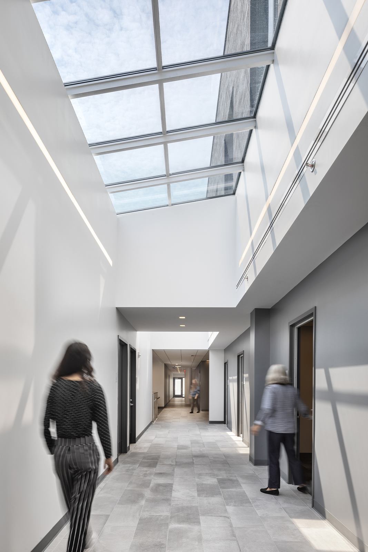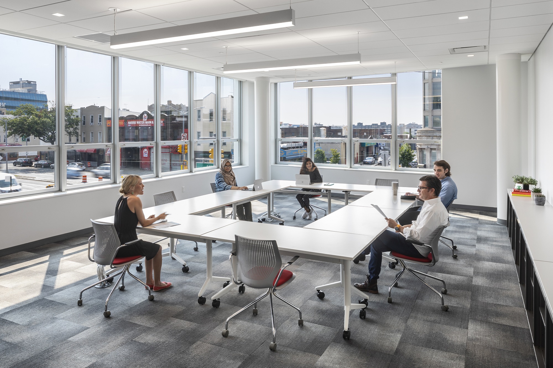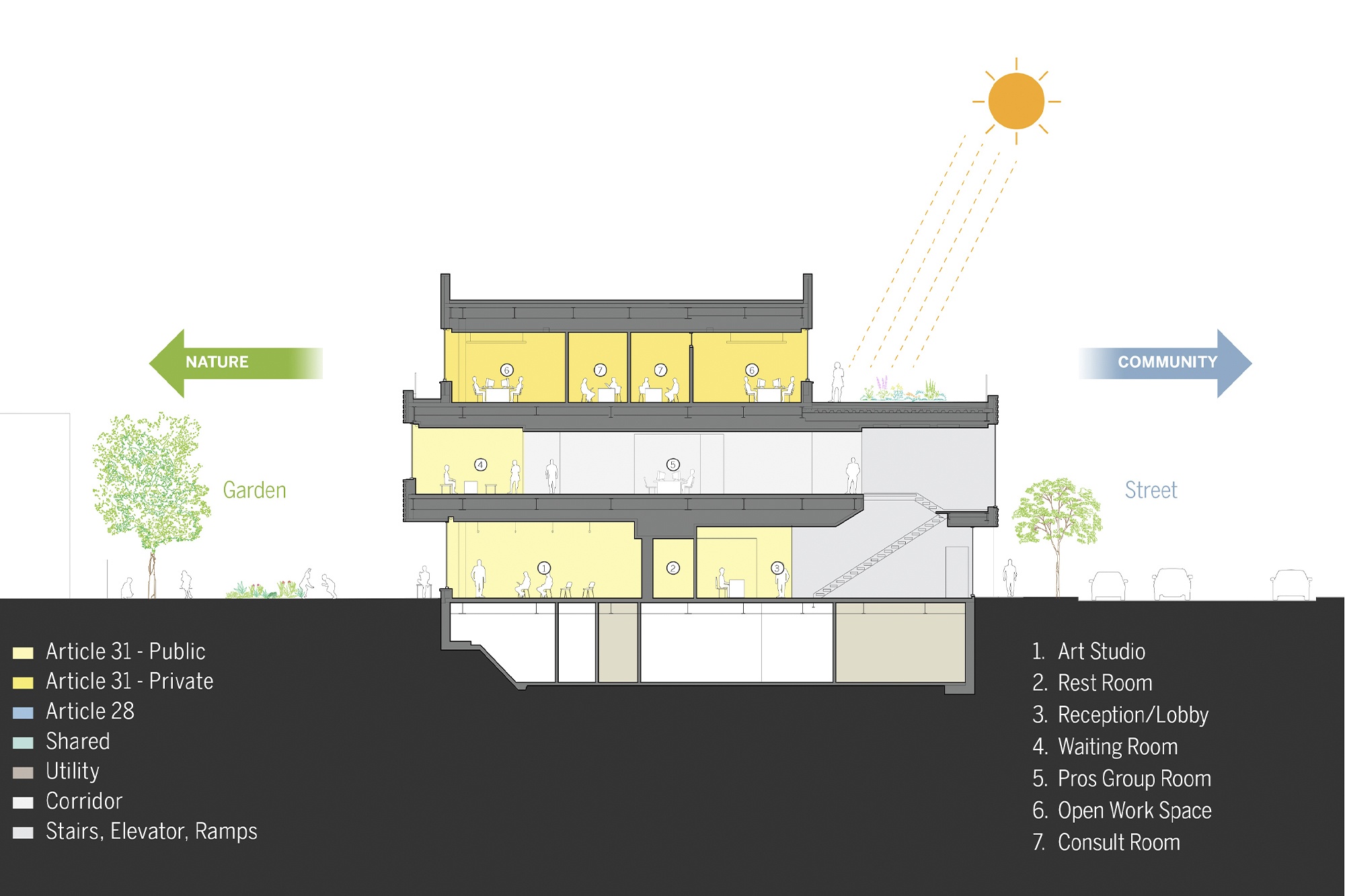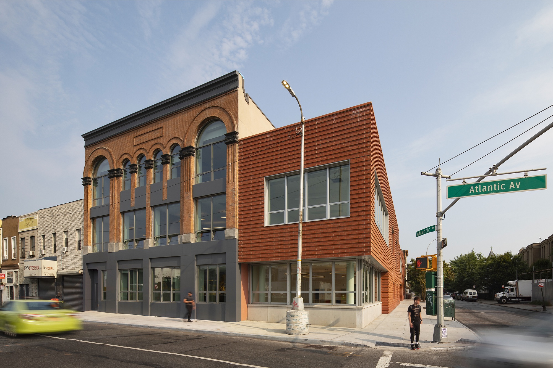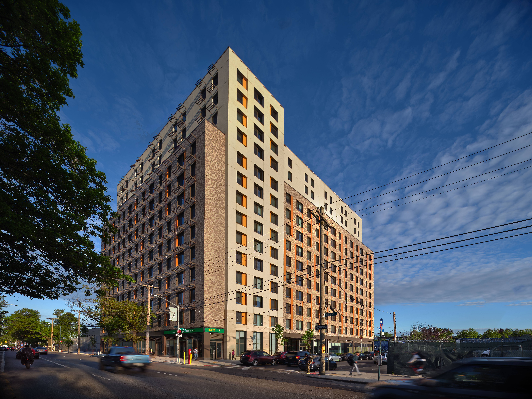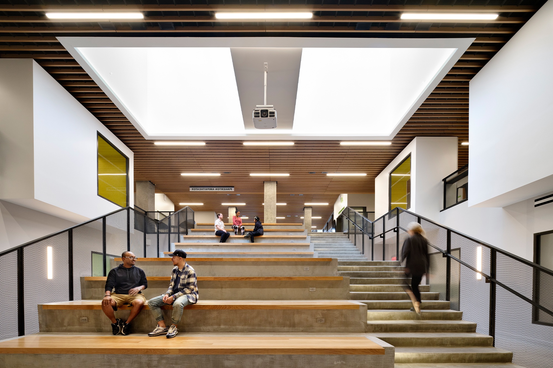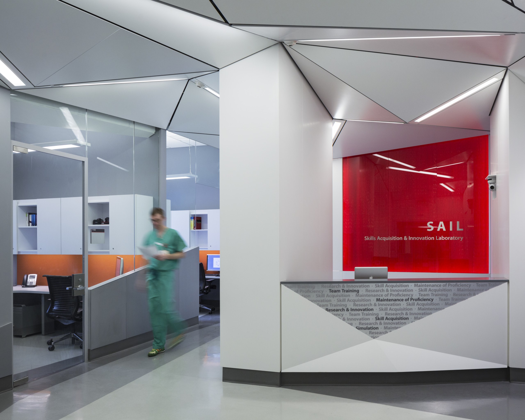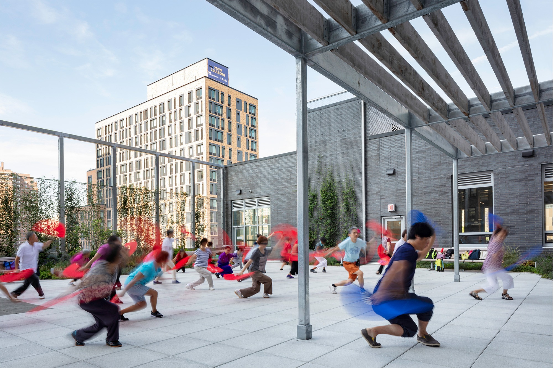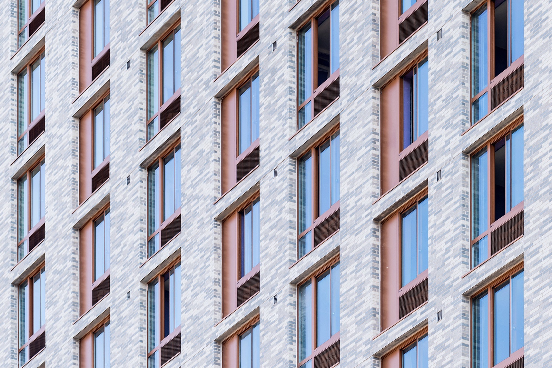Located on Atlantic Avenue in Brooklyn’s East New York neighborhood, the addition to and transformation of this turn-of-the-century structure allows a growing non-profit to provide essential healthcare and social services in an underserved neighborhood.
The addition and gut renovation expanded existing operations on site from 9,000 to 45,000 square feet, allowing the Institute for Community Living (ICL) to create a one-stop-shop community health facility for mental and physical wellbeing. The design approach creates synergy between programs by consolidating ICL’s extensive existing outreach, mental health service, and family support into one facility and co-locating a new health center operated by non-profit partner Community Healthcare Network.
Located on Atlantic Avenue in Brooklyn’s East New York neighborhood, the addition to and transformation of this turn-of-the-century structure allows a growing non-profit to provide essential healthcare and social services in an underserved neighborhood.
The addition and gut renovation expanded existing operations on site from 9,000 to 45,000 square feet, allowing the Institute for Community Living (ICL) to create a one-stop-shop community health facility for mental and physical wellbeing. The design approach creates synergy between programs by consolidating ICL’s extensive existing outreach, mental health service, and family support into one facility and co-locating a new health center operated by non-profit partner Community Healthcare Network.
