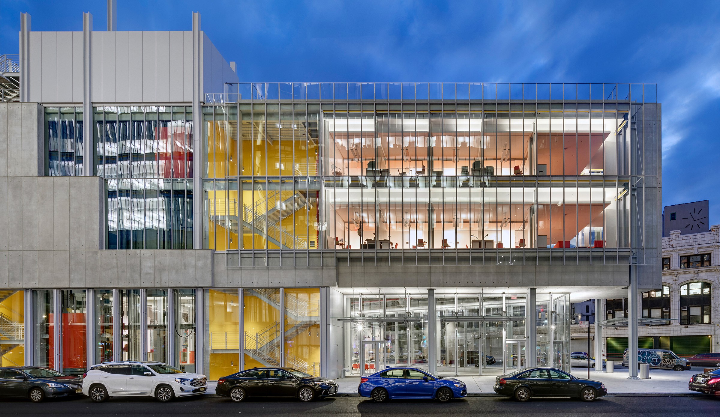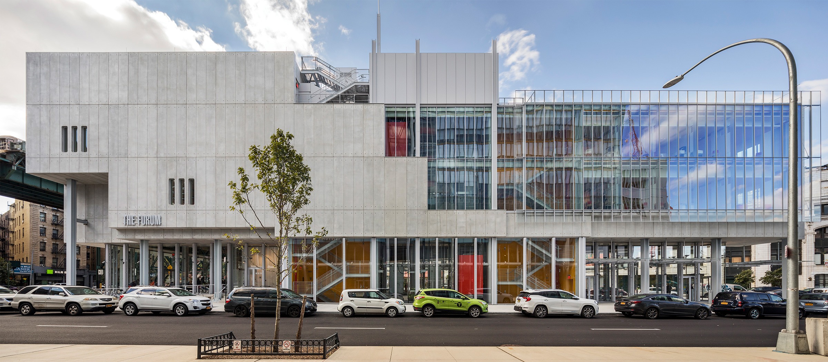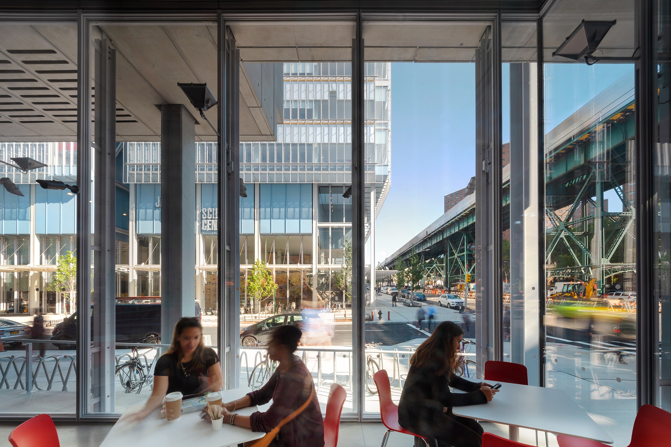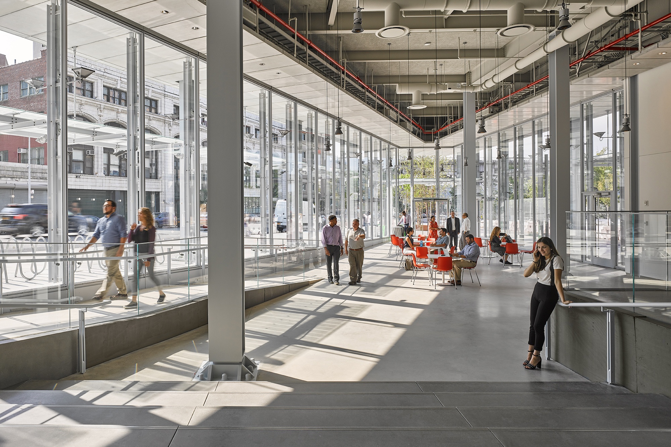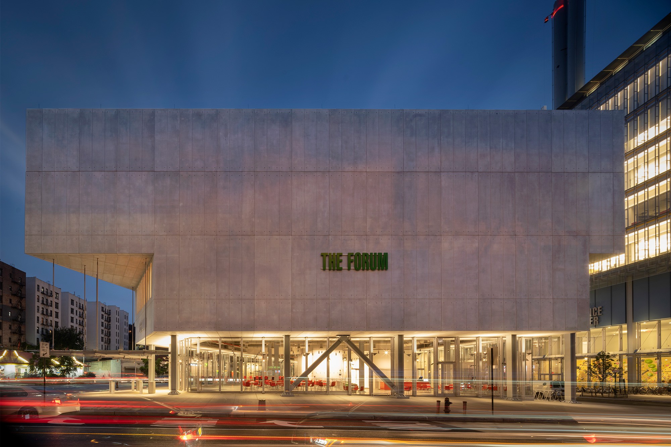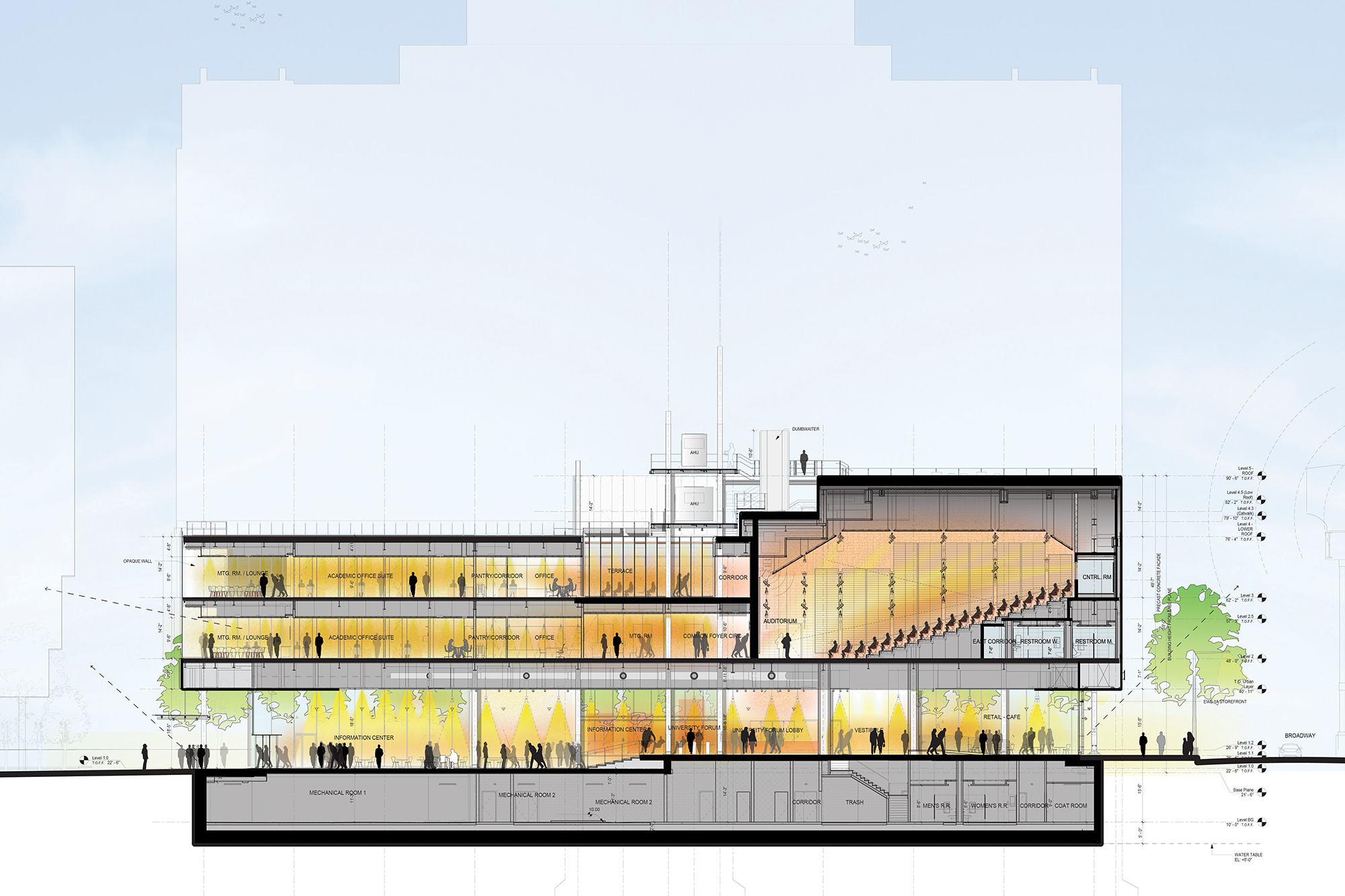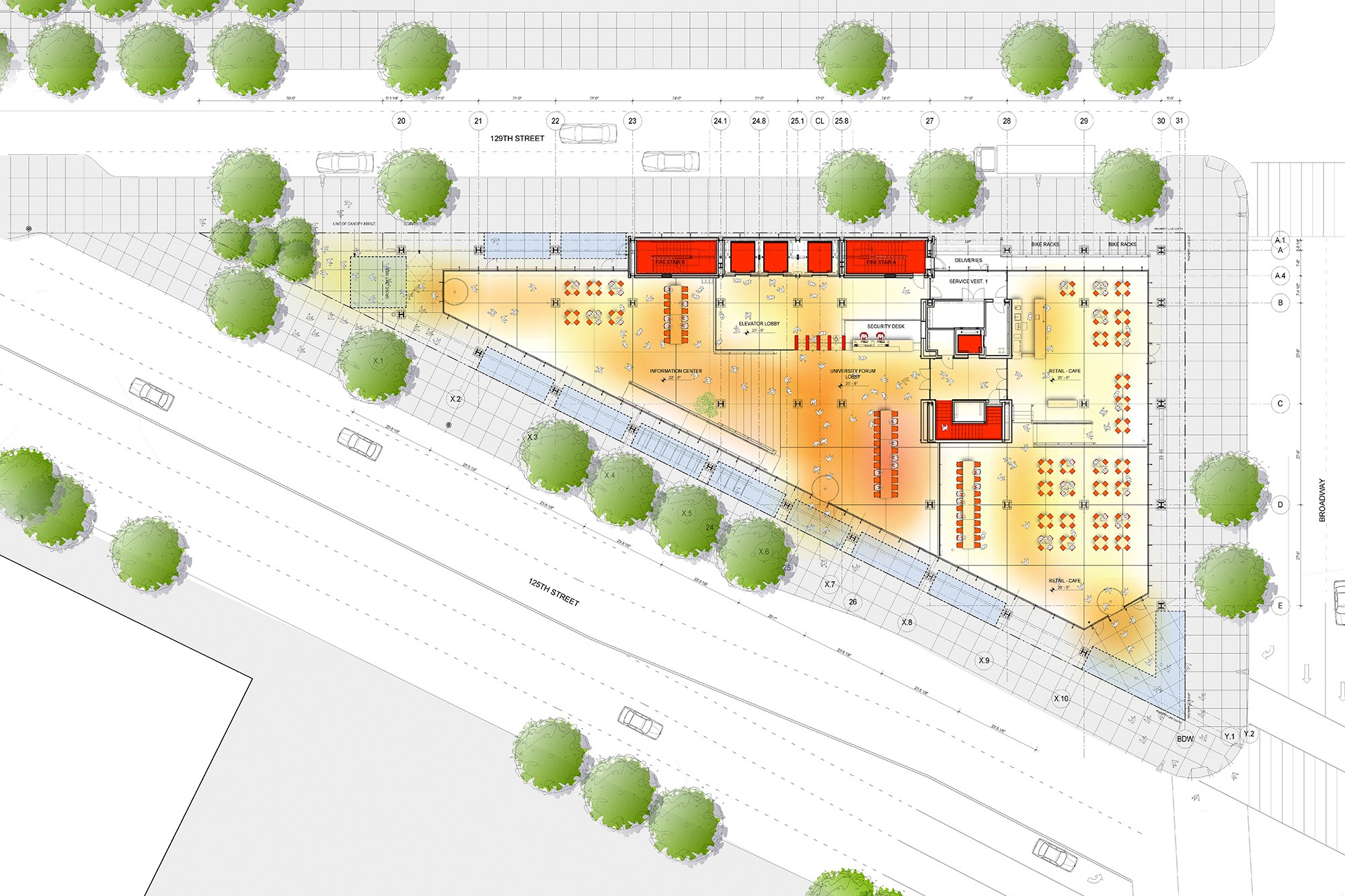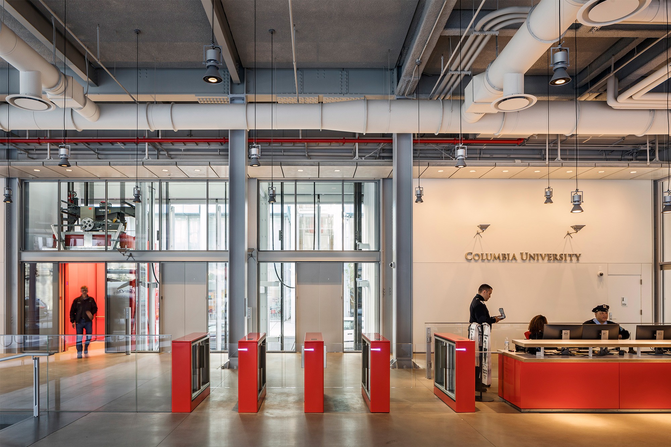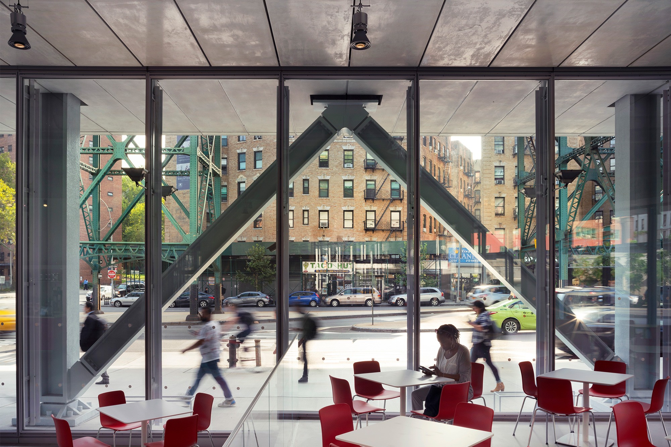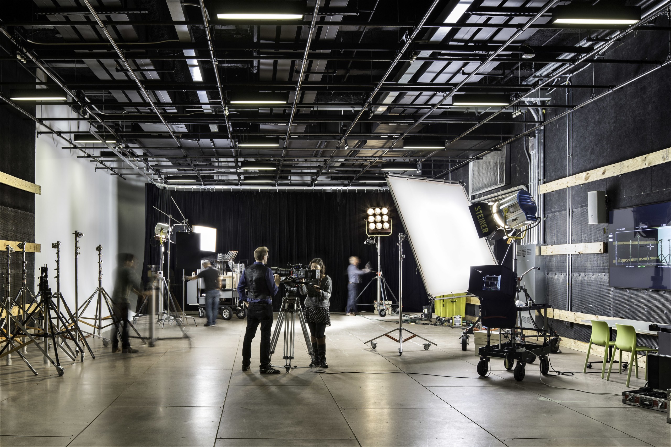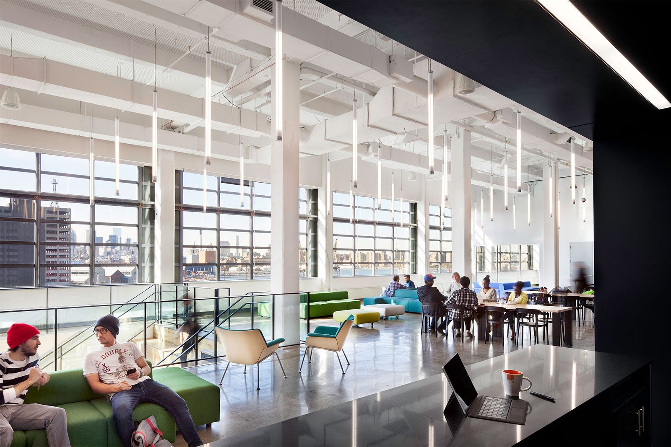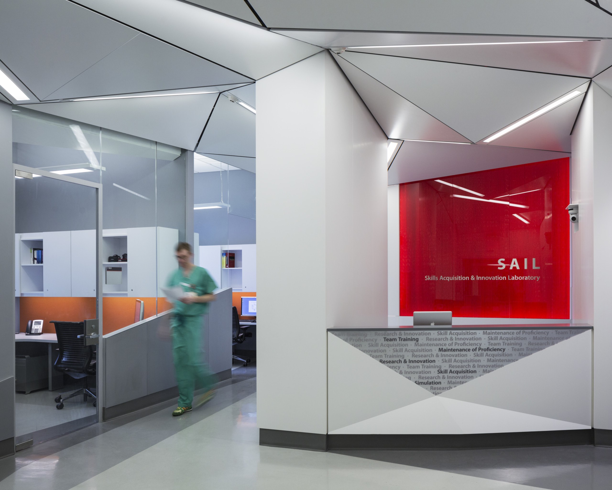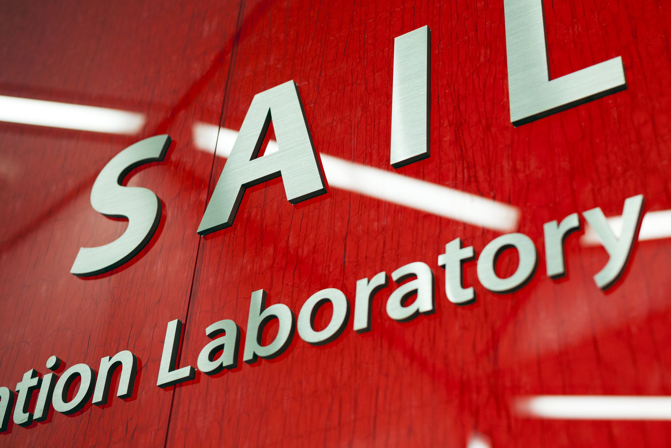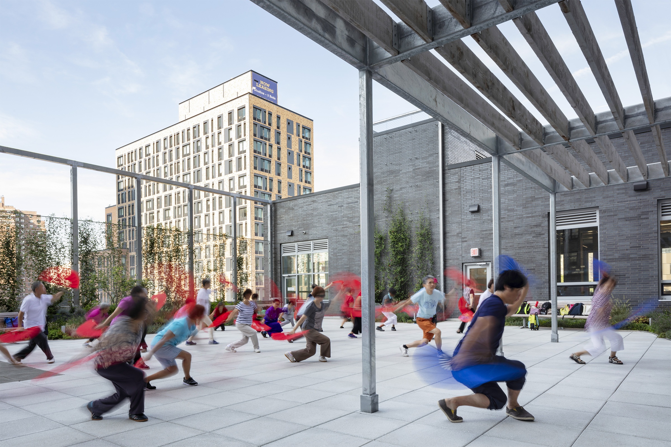The gateway to Columbia University’s Manhattanville Campus, the new University Forum is a highly visible and anchor component of the new campus. Designed for thought-leaders from around the world, scholars from across the university, and the local Harlem community to come together to share ideas, the multipurpose center supports collaboration. The building’s ground floor flexible spaces establish an “Urban Layer,” opening the facility to the Morningside Heights community, and establishing a vital connection for the University to both the neighborhood and the City.
The gateway to Columbia University’s Manhattanville Campus, the new University Forum is a highly visible and anchor component of the new campus. Designed for thought-leaders from around the world, scholars from across the university, and the local Harlem community to come together to share ideas, the multipurpose center supports collaboration. The building’s ground floor flexible spaces establish an “Urban Layer,” opening the facility to the Morningside Heights community, and establishing a vital connection for the University to both the neighborhood and the City.
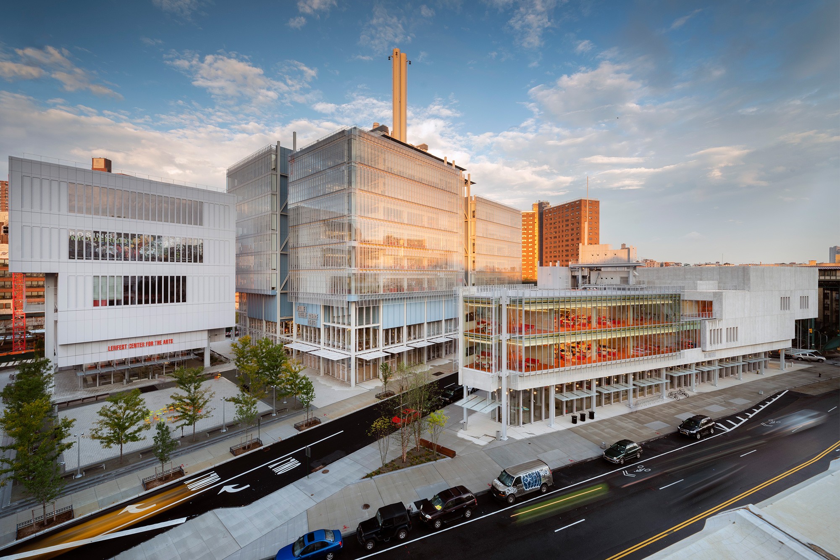
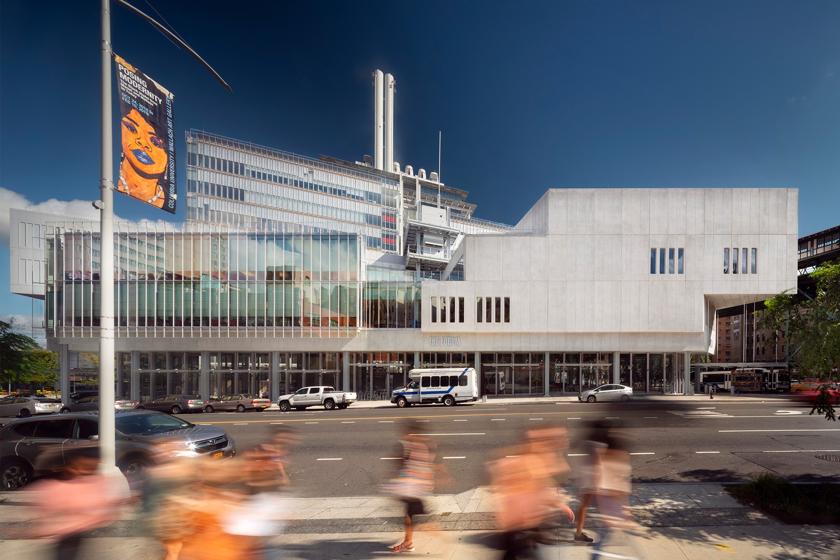
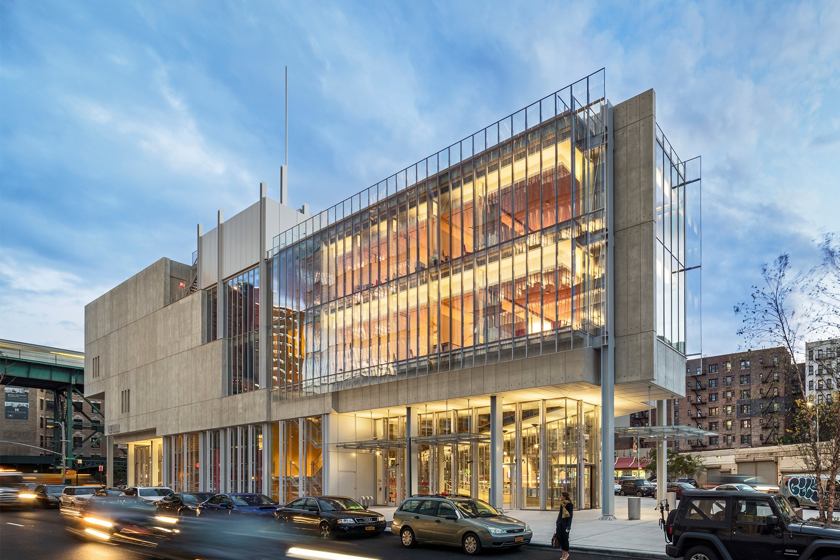
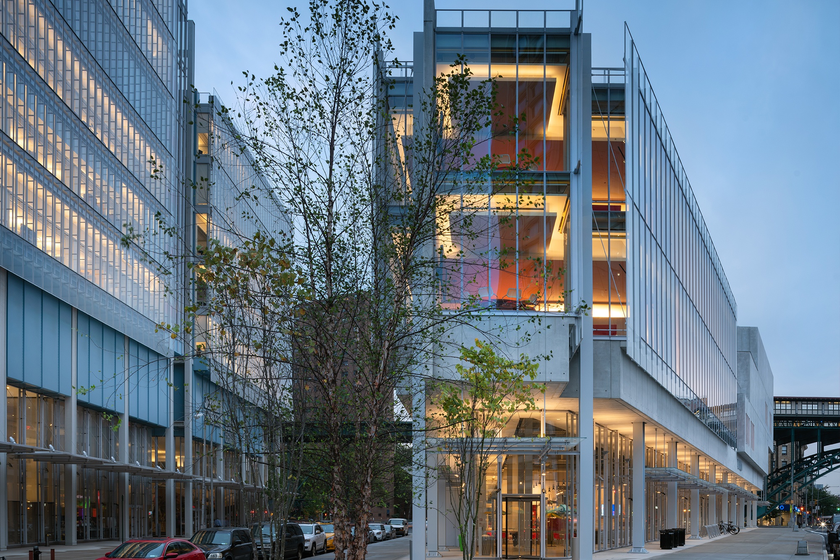
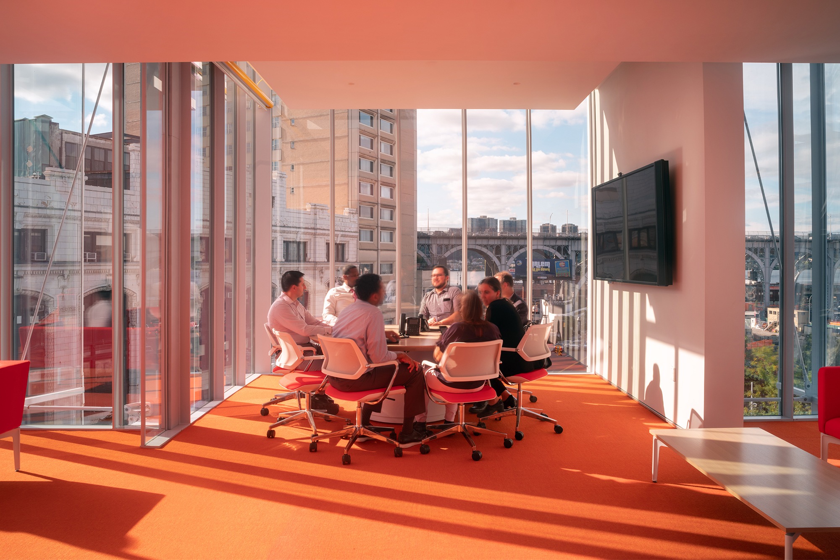
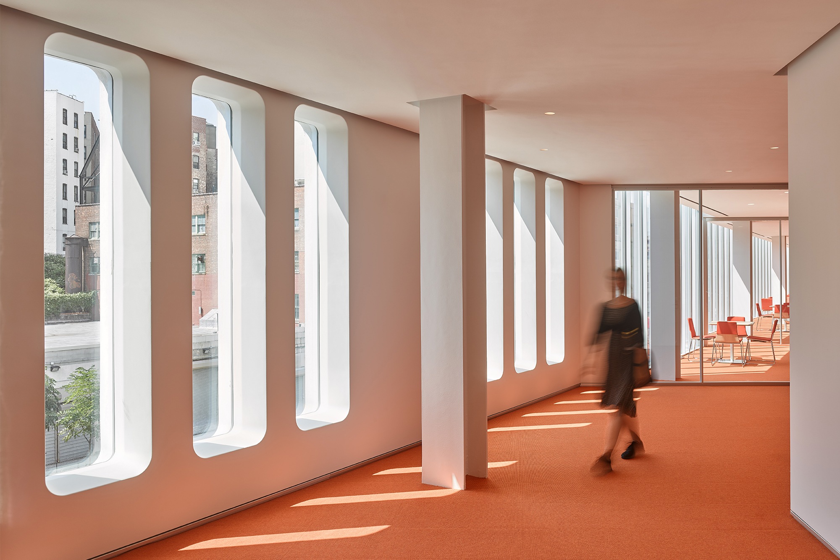
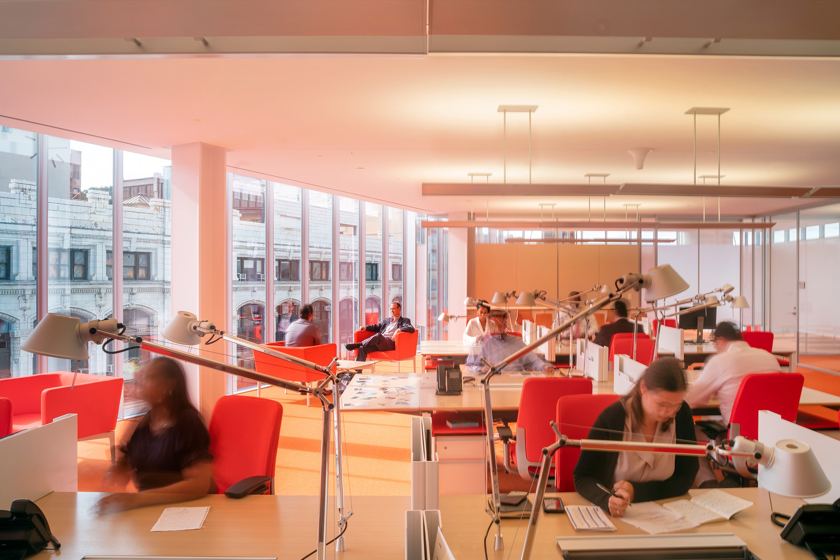
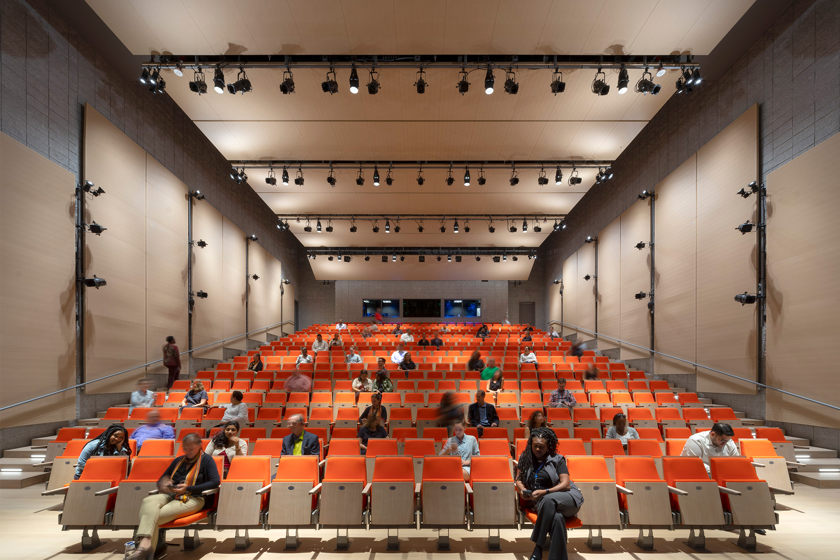
The Forum hosts events designed to spark civic engagement and intellectual discourse. The building features a 437-seat auditorium, co-working spaces, break-out and meeting rooms, galleries, faculty offices, and a cafe—creating an vital new space where diverse voices can come together in discourse.
Caples Jefferson Architects
Municipal Art Society—MASterworks Best New Building Award
Urban Land Institute NY—Excellence in Development Award
LEED Gold
