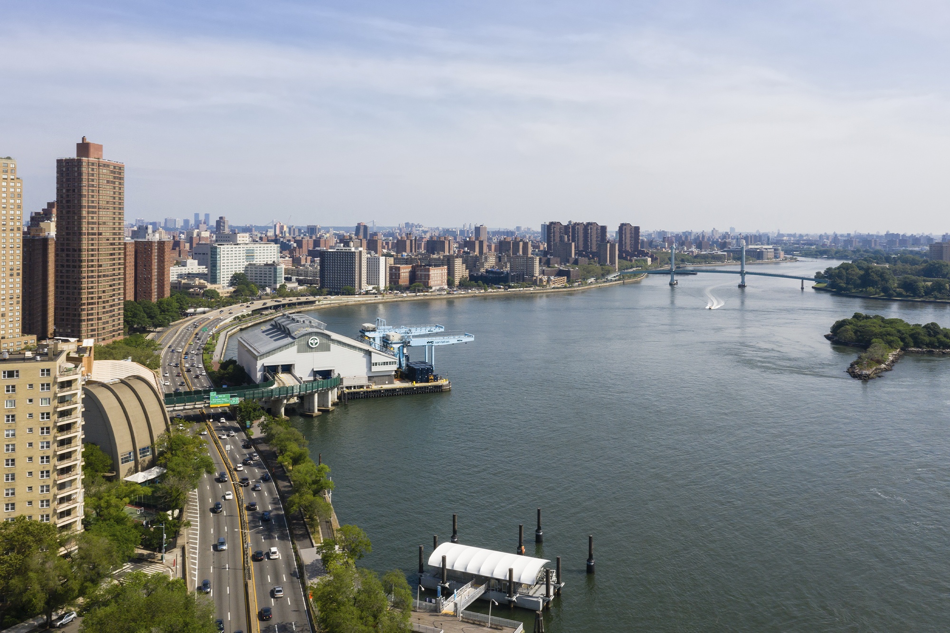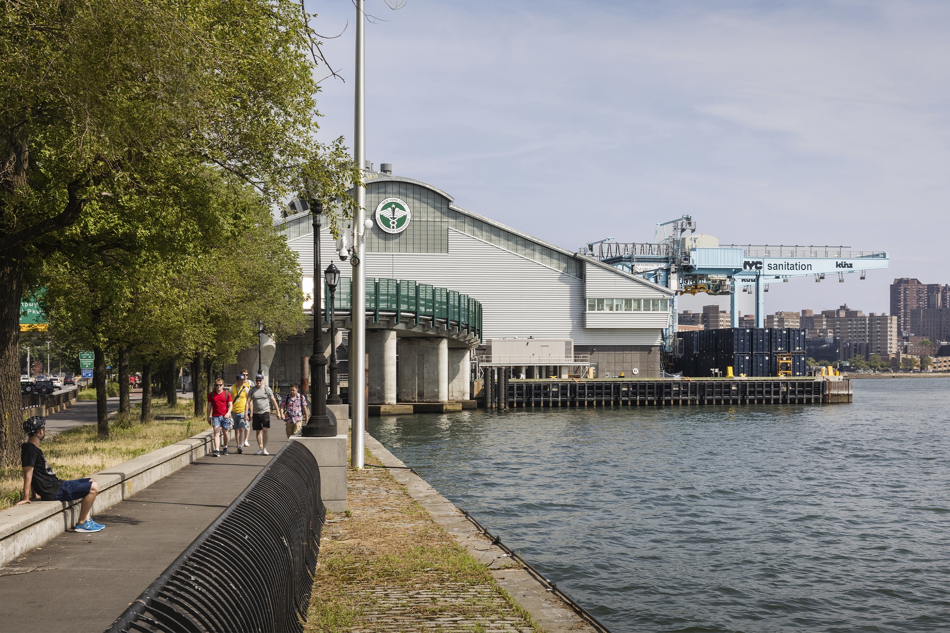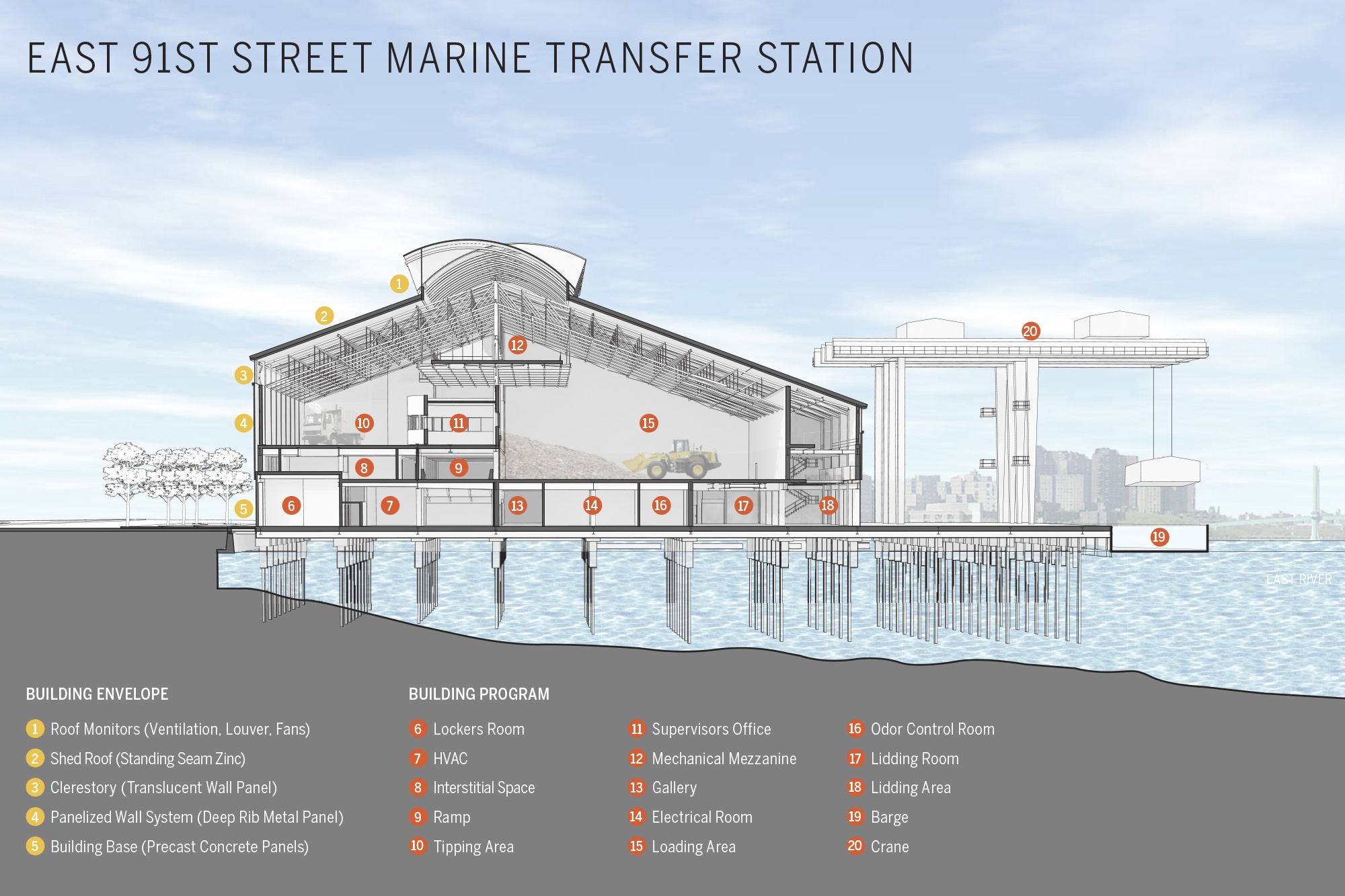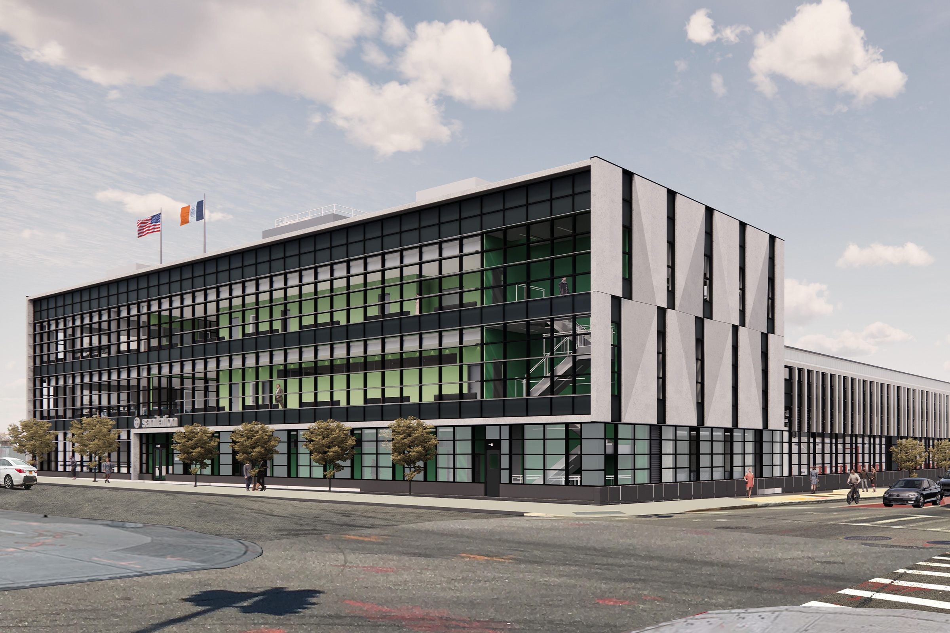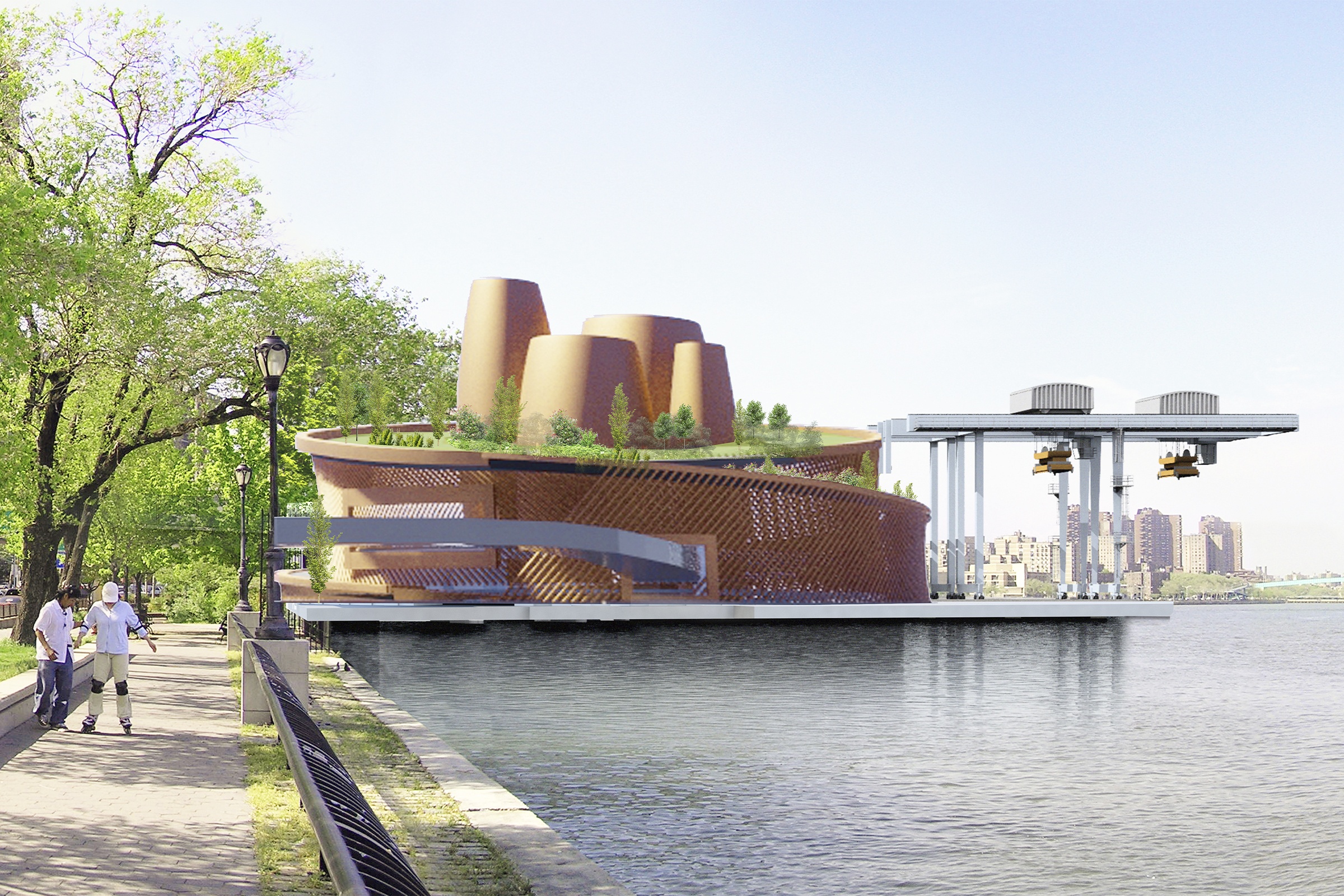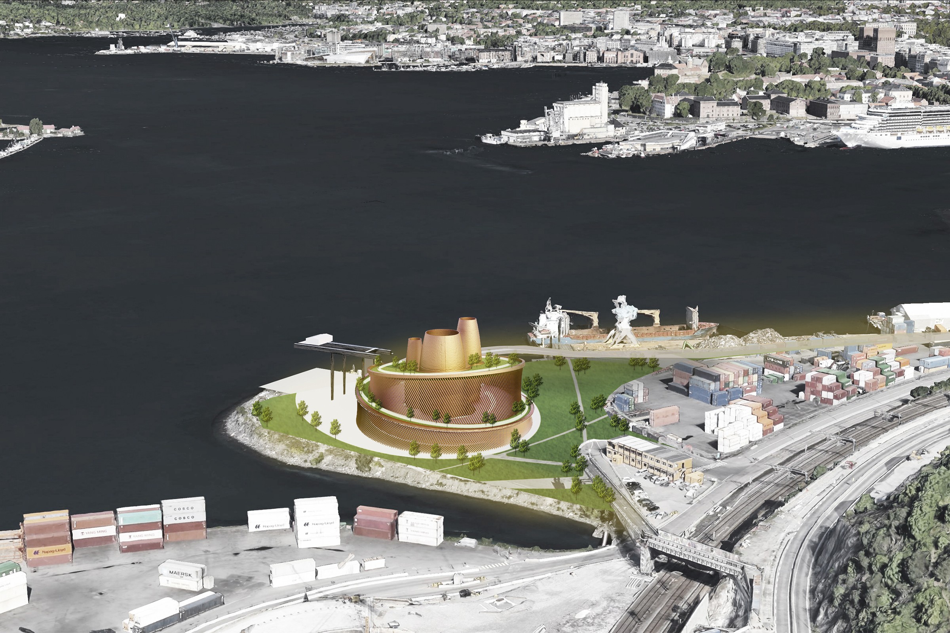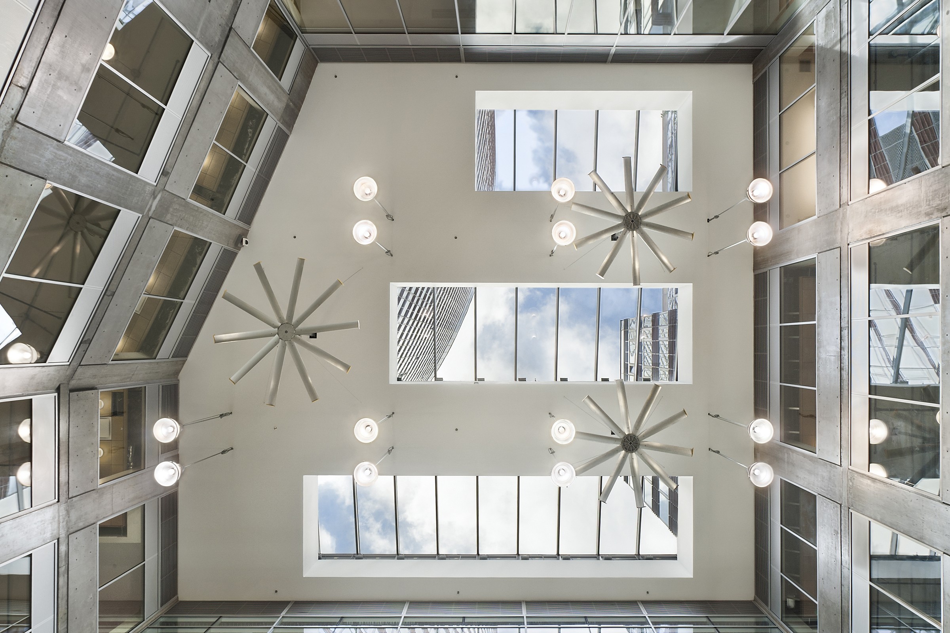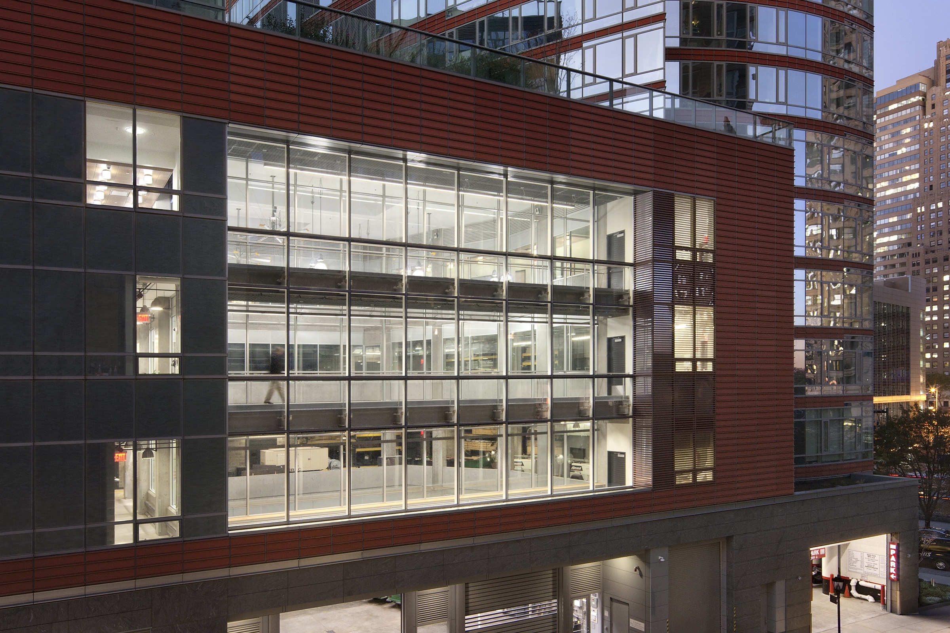Dattner Architects designed a new building typology which could accommodate the revised system of enclosing solid waste in shipping containers. These new Marine Transfer Stations were a key element in New York City’s Solid Waste Management Plan, developed to dramatically reducing the number of truck trips and miles associated with disposal of New York City’s waste and create a cost-effective, reliable, and environmentally sound system.
Dattner Architects designed a new building typology which could accommodate the revised system of enclosing solid waste in shipping containers. These new Marine Transfer Stations were a key element in New York City’s Solid Waste Management Plan, developed to dramatically reducing the number of truck trips and miles associated with disposal of New York City’s waste and create a cost-effective, reliable, and environmentally sound system.
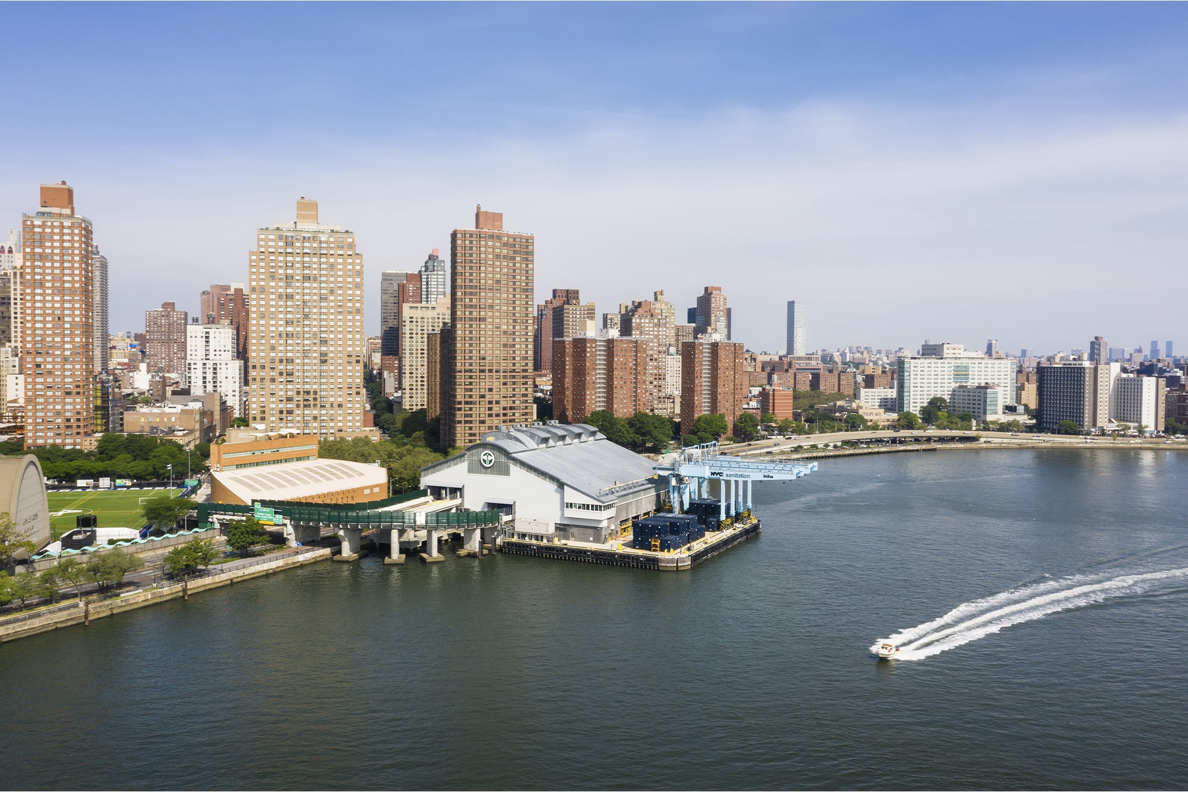
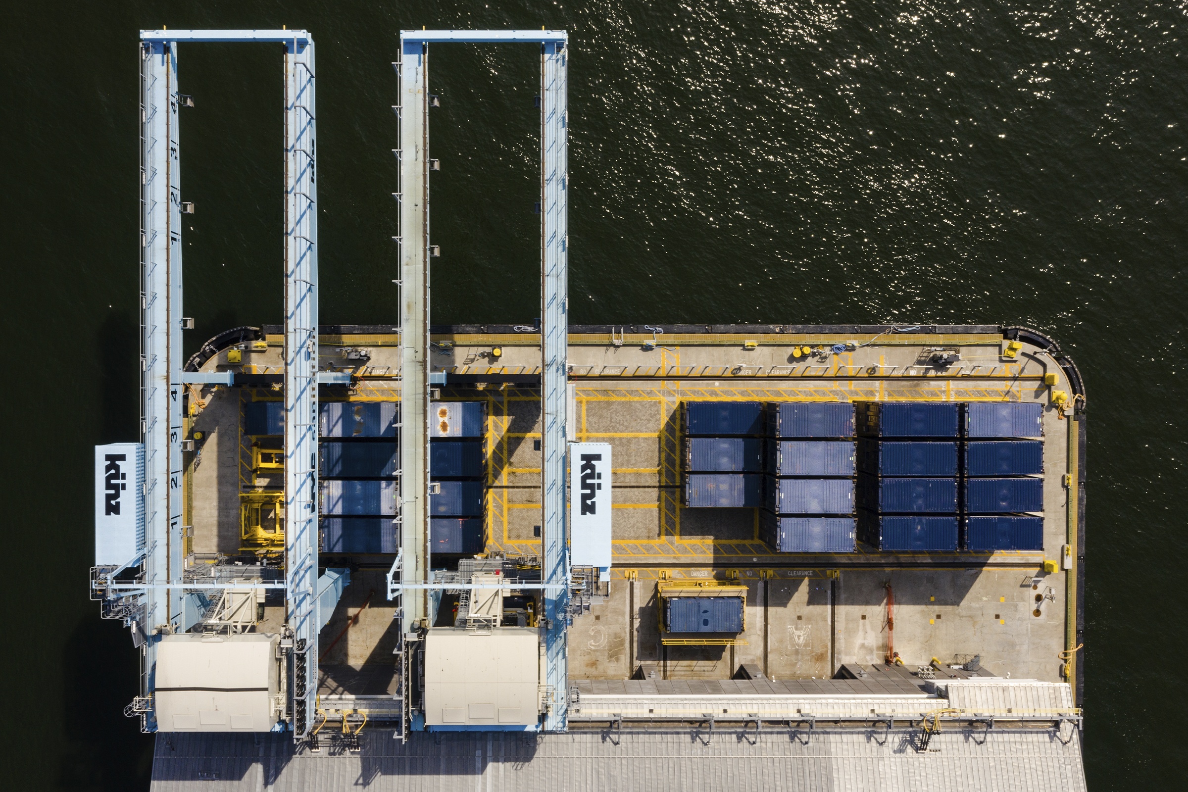
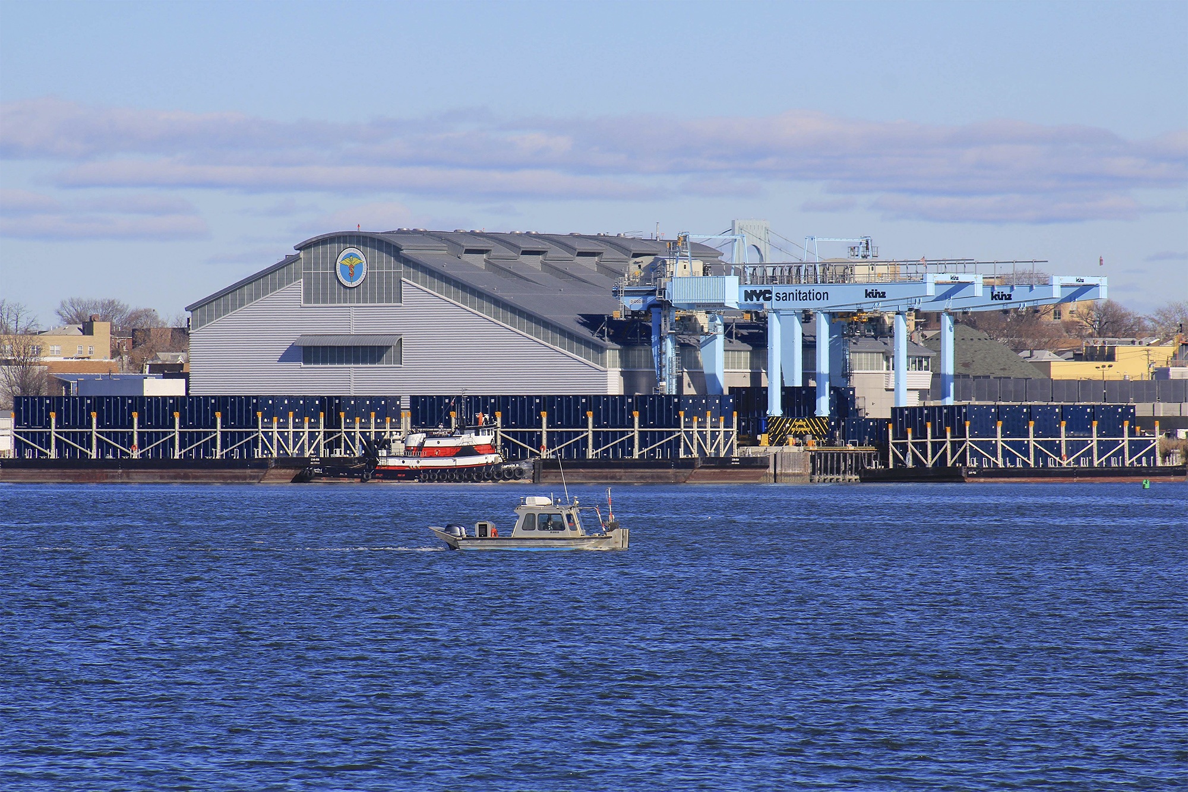
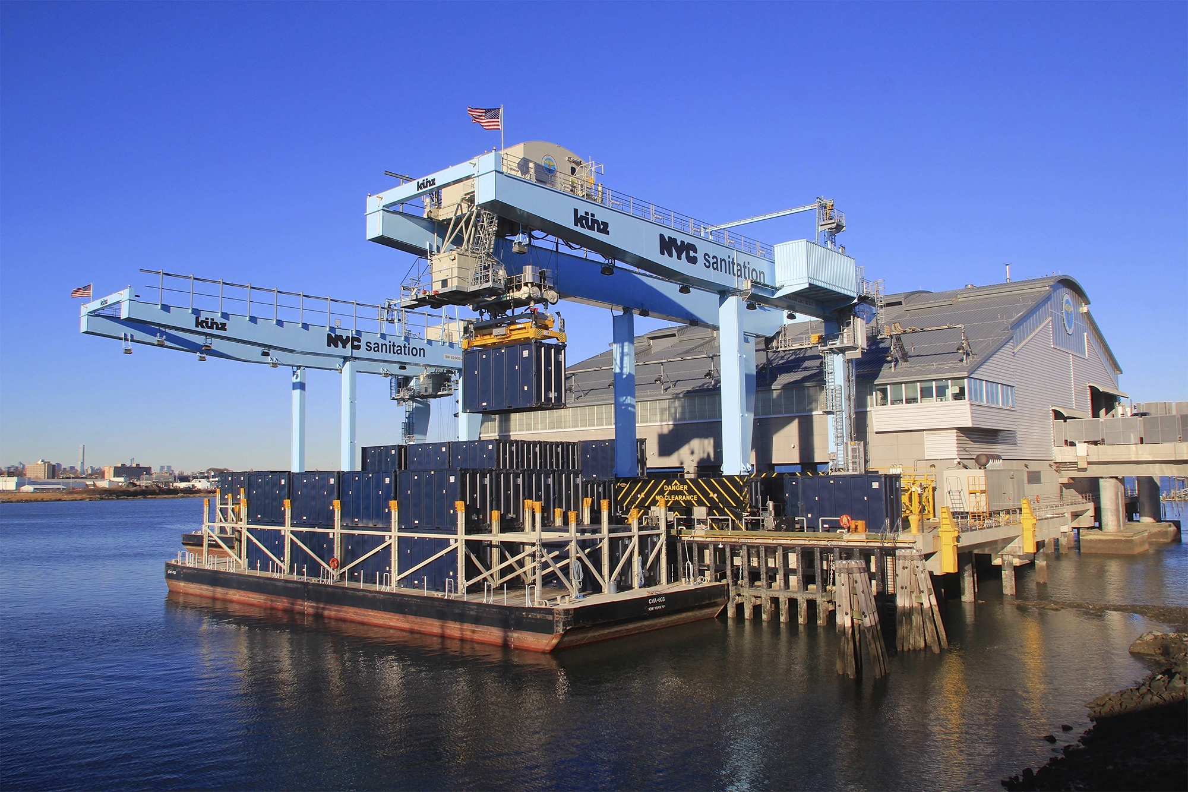
Four of these five Marine Transfer Stations have been realized, at West 91st Street in Manhattan, Hamilton Avenue in Brooklyn, Southwest Brooklyn, and North Shore in Queens. A fifth facility, for the treatment of construction waste, is housed in the renovated West 59th Street MTS we previously designed. Employing a ‘kit of parts’ approach, we designed consistent elements for all the marine transfer stations, which we then adapted to each site condition—creating dignified industrial waterfront structures recognizable by residents and expressive of their important civic function.
Each building is built over water, supported on deep piles, and anchored by a sturdy concrete base to withstand heavy use. A lighter curtain wall of horizontal steel panels encloses these structures, and a continuous band of translucent panels creates a luminous separation between walls and roof. The pitched roofs recall the original MTS buildings and minimize the bulk of these large facilities. Curved roof monitors crown the roofs and contain the air handling equipment necessary to contain dust and odors. The most visible and educational elements of these designs are the moving gantries and overhead cranes transferring sealed waste containers onto the waiting barges.
NYC Department of Design and Construction
