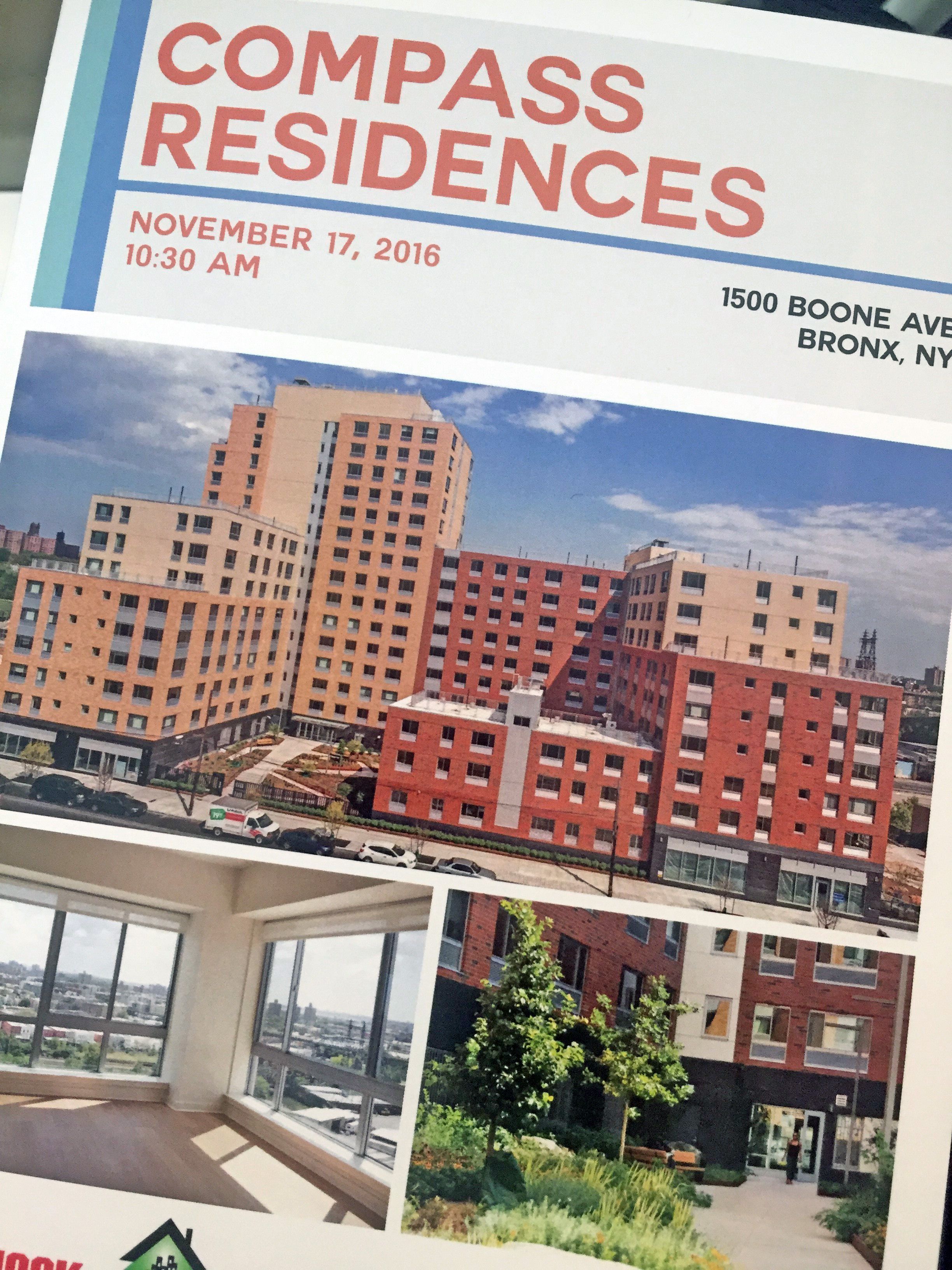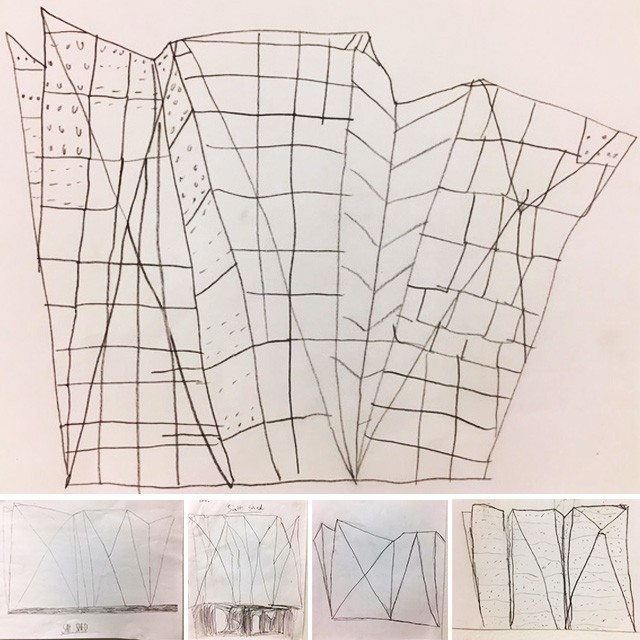
Ribbon Cutting Celebrates The Completion of Phase 1 of Notable West Farms Development
When completed 1,300+ units of affordable housing & retail space will be introduced to this Bronx community.
On November 17, 2016, New York State Homes and Community Renewal (HCR), the New York City Department of Housing Preservation and Development (HPD) and New York City Housing Development Corporation (HDC) joined the development team, Monadnock Development, Signature Urban Properties, and GTIS Partners and members of the design team for a ribbon cutting to celebrate the completion of Compass Residences 1, the first building within the 17-acre West Farms Redevelopment Plan.
Organized around a central courtyard with two levels of parking below, Compass Residences buildings 1A and 1B are nine- and 15-story buildings on Boone Avenue in the Bronx. The 237-unit complex includes a mix of studio, one, two and three bedroom units for affordable to low- and moderate-income households. The design employs a variety of colors and patterns to distinguish the buildings as separate structures and emphasize the dynamic massing of the project. Residential windows are generously sized to provide abundant daylight in apartments and to open up the facades. Building heights vary from 3 to 15 floors, with higher portions along West Farms Road, creating visual interest and an urban scale.
The 4,932 square feet of Retail space along Boone Avenue and West Farms Road provide a mixed-use development to serve the community. A public plaza provides welcome open space and serves as a connection between Boone Avenue and West Farms Road. The project emphasizes sustainability and has been designed to meet the Enterprise Green Communities criteria.
West Farms Redevelopment Plan – The Compass Residences 1 is the first building within the 17-acre West Farms Redevelopment Plan, which will be built out in phases. Phase 2 is in construction, and Phase 3 is in design. When complete the mixed-use development will provide 11 blocks of affordable and workforce housing with retail and community facilities to serve the existing and growing community. The plan provides buildings of varying heights stepping up to the urban edge along the Bronx River, organized around courtyards which will provide recreational areas for residents with parking areas below. Mid-block passages humanize the streetscape and provide views to the new Starlight Park. The plan emphasizes principles of sustainable development with the creation of a compact, pedestrian friendly, vibrant, mixed-use community with good connections to nearby neighborhoods.
As representatives from each agency involved in the project spoke, NYC HDC President Eric Enderlin reinforced the impact on the community, “The opening of these two beautiful new buildings with 237 affordable homes represents a new chapter for this underused industrial stretch of the Crotona Park East neighborhood,” congratulating the project partners for “laying the groundwork for a diverse, thriving community.”
Principal-In-Charge for this project, William Stein commented, “Dattner Architects is pleased to be part of this transformative project, which is creating a new urban neighborhood in the Crotona Park East / West Farms communities of the Bronx. Overlooking the Bronx River and Sheridan Expressway, the project provides urgently needed affordable housing, retail and community facilities and landscaped public open spaces. The project’s dynamic architecture creates a new skyline expressing the revitalization of the Bronx.”
Principal and firm Founder, Richard Dattner AIA attended the ceremony, “Dattner Architects has, with this initial project, begun the creation of an entire neighborhood along the newly restored Bronx River. Beginning with the largest private rezoning in NYC, the final project will house over 1,200 families in 8 new buildings. Our goal of community building is wonderfully realized in this significant project.”

