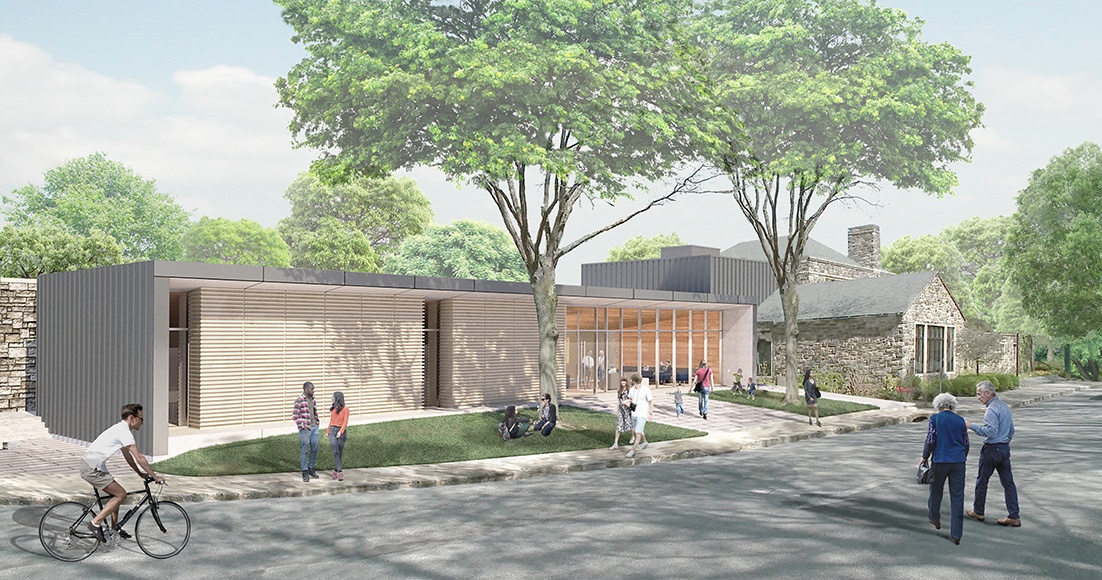Last week Dattner Architects unveiled the new building design for the renovation and expansion of Scarsdale’s original 1950’s Library. Presented to the Village of Scardale’s Planning Board and the Library’s Board of Trustees, the design team’s concepts incorporate new 21st century additions including a new “makerspace” for the community, flexible conference and meeting rooms with retractable walls to accommodate varying user group sizes, and a multi-purpose technology center. The library will be equipped with audio visual technology for “distant learning” throughout.
While the flexible spaces refreshed and re-envisioned interior design, and improved technological infrastructure are the highlights of the new library, the space will also provide an expanded connection to the community it serves. Featuring an entrance plaza and a new cafe and lobby that opens up to the library’s main collection area, allowing daylight and views to establish a strong connection from entry to exit. Glass walls line the exterior of the new reading gallery and conference rooms, framing views of the nearby park and allowing natural light to create more inviting spaces from within. New programming opportunities, such as after-hours scheduling for the Technology Center, and increased access of the expanded children’s area, will solidify the Library as a communal hub.
Pending an upcoming presentation to the Board of Architectural Review, construction is expected to begin in the Spring of 2018.
