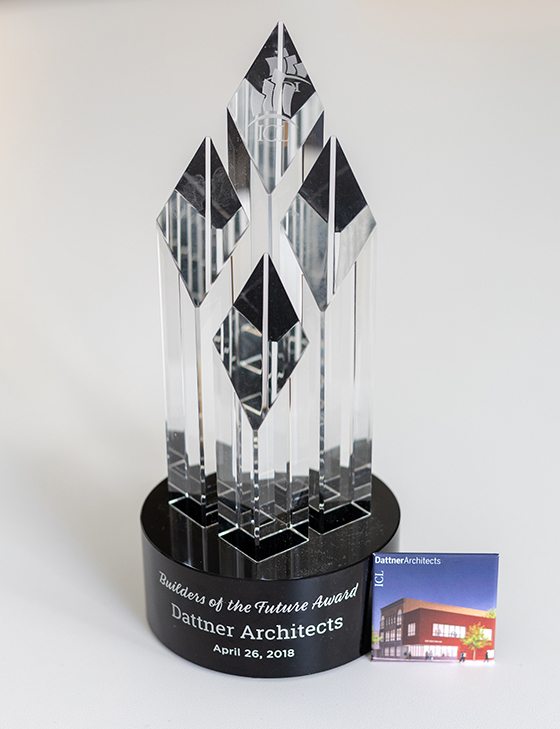Institute for Community Living Gala 2018
On April 26, Principal Beth Greenberg FAIA and Dattner Architects were honored with a Builders of the Future Award at Institute for Community Living’s (ICL) Annual Gala. Celebrating ICL’s 31-year commitment to improving lives and strengthening communities, this year’s gala paid tribute to honorees whose generosity and dedication have enabled ICL to remain responsive and proactive in new and innovative ways – specifically recognizing the entire project team responsible for bringing ICL’s East New York Hub to life.

Opening later this year, the Dattner-designed East New York Hub is an integrated, state-of-the-art community health clinic. Consolidating health and community-based services, this one-stop-shop facility will provide family support, outpatient programs, day treatment, and care coordination to address behavioral and physical health concerns. The building program and design has been developed to encourage physical and mental healing. Visual and physical connections to both nature and the community, including garden and terrace spaces, framed views, and access to natural light and air, reinforce the link to the natural environment, while framing activities to engage the street and support the relationship with the community.
The building is composed of two interlocking volumes, legible to the users from the exterior. The first is a two-story communal volume, expressed in a corduroy-like red brick pattern. Its form responds to the scale of the neighborhood, and its presence, solidity, and unique brickwork participate in a dialogue with the existing structures around the site. The second volume, a three-story office volume, is conceived as planar with windows smaller in scale and regular in appearance.
The interior design approach focused on the celebration of the industrial architectural attributes of the existing building and the contrast of the modern addition. Polished concrete floors contrast with bold colors throughout the spaces, creating energetic and inspiring public gathering spaces for the community. The industrial architecture is the framework for the interior design inspiration – exposed brick and large arched openings are throughout the open office spaces. The furniture is brightly hued and low whenever possible, allowing open views throughout the spaces and sunny contrasts of color against the concrete and brick. Each space was designed with careful consideration to the varied support programs at ICL for adults and children, promoting safety, a sense of community, and wellness.
“As an organization, ICL is doing tremendous work to advocate for the health and behavior health needs of communities like East New York. The opening of the Hub…will truly have a transformative impact on our community.” – Council Member Rafael Espinal
We are honored to be a part of the ICL team and design spaces that will provide a vibrant community with vital health services.