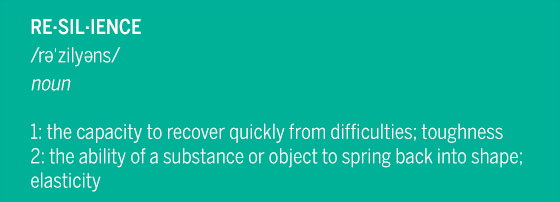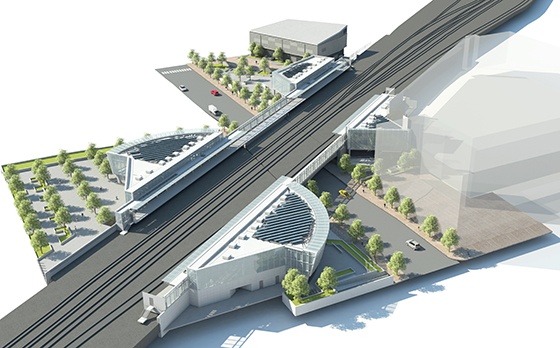Infrastructure Week: Resilience

As we continue to see mounting indications of climate change, New York City, like other densifying cities, will need to further expand on its responses and fortify its resilience through the built environment. The region’s current weaknesses become especially apparent in public infrastructural applications that tend to be more exposed to the elements, providing service to large quantities of residents and businesses. This applies most discernably to transit, however, the term infrastructure also refers to other urban necessities with seemingly less public interface, such as those structures that provide power to homes, businesses, and transportation networks; garages that facilitate public service; and service centers that act as dispatch hubs in emergencies.
Through the planning of new facilities and the modification of existing structures, transit and infrastructure facilities are evolving to respond to the pressing environmental concerns. As part of Harrison, New Jersey’s Redevelopment Plan, Dattner Architects and Jacobs designed the replacement of Substation Number Nine, a facility responsible for providing power to high volume segments of the PATH train network in New Jersey, a critical commuter rail system. In its existing condition, the substation is located near the Passaic River, deeply embedded within the flood plain. Sited adjacent to the Harrison Station serving the PATH line between New York City and Newark, the substation and the station itself are crucial to ensuring full connectivity between neighboring urban networks and our region’s major airports. Both the station and the substation sustained significant damage from Hurricane Sandy. To allow this critical infrastructure to remain operable in future severe weather situations and regional emergencies, the new Substation has been designed in response to new climate realities. Sub 9 will have a ground floor elevation of 14’ – 4” (which is 4’ – 4” above the FEMA 100-year flood level). Additionally, efforts have been made to manage stormwater on site by utilizing a sloped roof and incorporating a right-sized drainage system. These types of decisions may seem simple, however, raising the facility’s elevation, in a typology such as this, requires extensive coordination among all disciplines and with operations to ensure that vehicle loading docks are still accessible, utility services are managed efficiently, and egress will be compliant. The two-story structure is designed to completely enclose the substation equipment, protecting it from the elements and allowing easier access for future maintenance and repair.
Resilient design creates modern infrastructure facilities that are functional, aesthetically pleasing, and integrated into the fabric of the communities they serve. Aesthetics and connectivity are important design components when integrating these vital structures within an existing, public site. Adjacent to the substation, Dattner Architects / WSP designed a renovation and expansion to the PATH Harrison Station. The station enhancement is a critical component of the Harrison Waterfront Redevelopment Plan – serving as a catalyst for further development of the surrounding area. Currently in construction, the design of the new station houses reconfigures and significantly enhances public access to the platforms in anticipation of the 10-car PATH expansion program. The station entrances are also elevated above the flood zone. Through careful planning of ground floor spaces and accessibility to entrances and the raised tracks, service will remain resilient in the event of a dramatic weather event.
While raising a structure’s ground floor drastically above the BFE, as we did for the substation, is not always an option, it may not always be required. Modular flood barrier systems can provide protection and resiliency in emergencies; these are manually deployed in vulnerable doorways and openings at the ground level to further secure a building’s perimeter against flooding. Other discreet options are being introduced to the market and implemented including modular flood walls and low profile fabric barriers. While these defensive approaches are the best course of action in many cases, architects and landscape architects are also exploring adaptive and passive approaches that allow rain and sea water to flow through – and out – a project during severe weather events.
Through thoughtful solutions from the onset, and coordination through all disciplines, resiliency strategies become integrated into the design – instead of being an afterthought. Utility rooms and paths can be located proactively, a building’s site can work to its advantage, easily deployable fortification can be built into the envelope to ensure longevity despite proximity to flooding, and areas of the project can be designed to channel water during the worst of the storm, while remaining operational.
