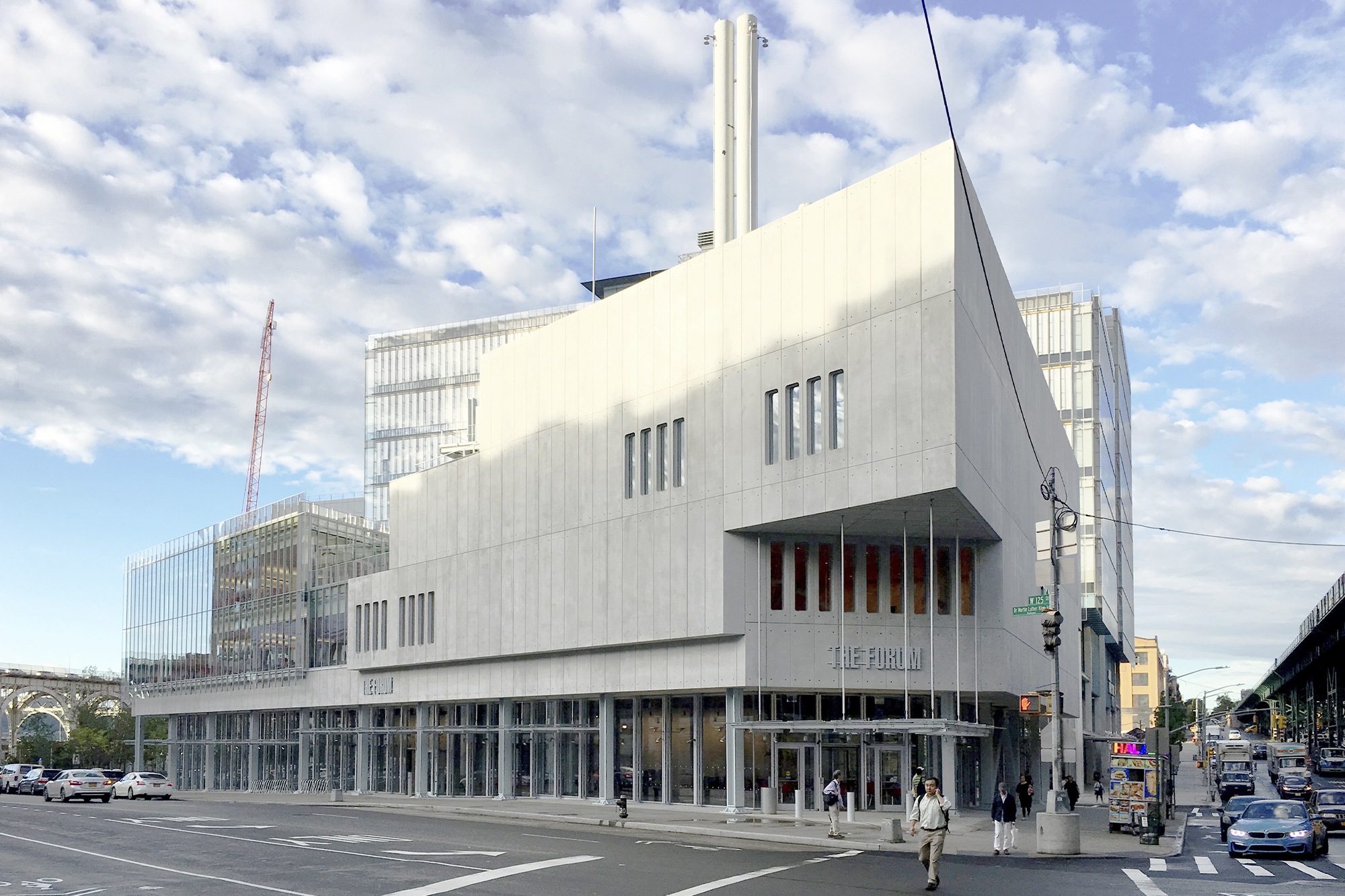On September 26, Dattner Architects joined Columbia University and Renzo Piano Building Workshop for the opening of THE FORUM at Columbia University’s Manhattanville Campus. Serving as a welcoming and transparent gateway to the new 17-acre urban campus, the Forum provides much-needed educational and civic engagement space, supporting and further enhancing Columbia’s academic mission while providing a shared resource for students, faculty, and the local community at large.
Completing a triad of new buildings, the 56,000 square foot, glass-enclosed Forum is open to the public at the street level, echoing elements of the neighboring Jerome L. Greene Science Center and Lenfest Center. Complementary to the first two buildings, which are dedicated to science and the arts, respectively, the Forum adds communication and community into the fold – fundamental elements needed to establish and anchor the campus. Triangular in shape, this new academic conference center is a highly visible and iconic component of campus, comprised of three levels above and one level below grade, with the main lobby and retail space establishing an “Urban Layer” at the street level.
Conceived to encourage and support opportunities for collaboration across disciplines and between thought-leaders from all over the world, this multipurpose facility features a state-of-the-art 437-seat auditorium to host academic conferences, meetings, and symposia. Additional break-out and meeting rooms, faculty offices, and open gathering spaces, including a public garden, café, and information center, provide generous shared meeting space.
Designed by Renzo Piano Building Workshop with Dattner Architects as Executive Architect and Caples Jefferson Architects as Associate Architect, the functions accommodated within dictate the building’s architectural vocabulary. The auditorium, whose function requires opaqueness, is expressed with a prefabricated concrete skin, whereas the offices, which require daylight, have a glazed façade, and the transparent ground floor both conceptually and physically openly blends to the public. The 4,200 square foot café offers a casual place for light meals and conversation over coffee, and will also serve as a catering facility. The building’s 2,000 square foot ground floor lobby provides flexible space for a range of activities, from pop-up exhibits to University events, and other public gatherings. in addition to being designed to LEED Gold standards, the Forum is also part of a NYSERDA initiative.
Complementing the new campus’ connections between Columbia and its local community, the Forum serves both as a gateway to Manhattanville and a case study for how one of the city’s largest landowners can coexist with a community. Providing a public-facing alternative to the sequestered academic environments of the past, this open, collaborative urban campus is changing how the university researches, teaches, and communicates.
