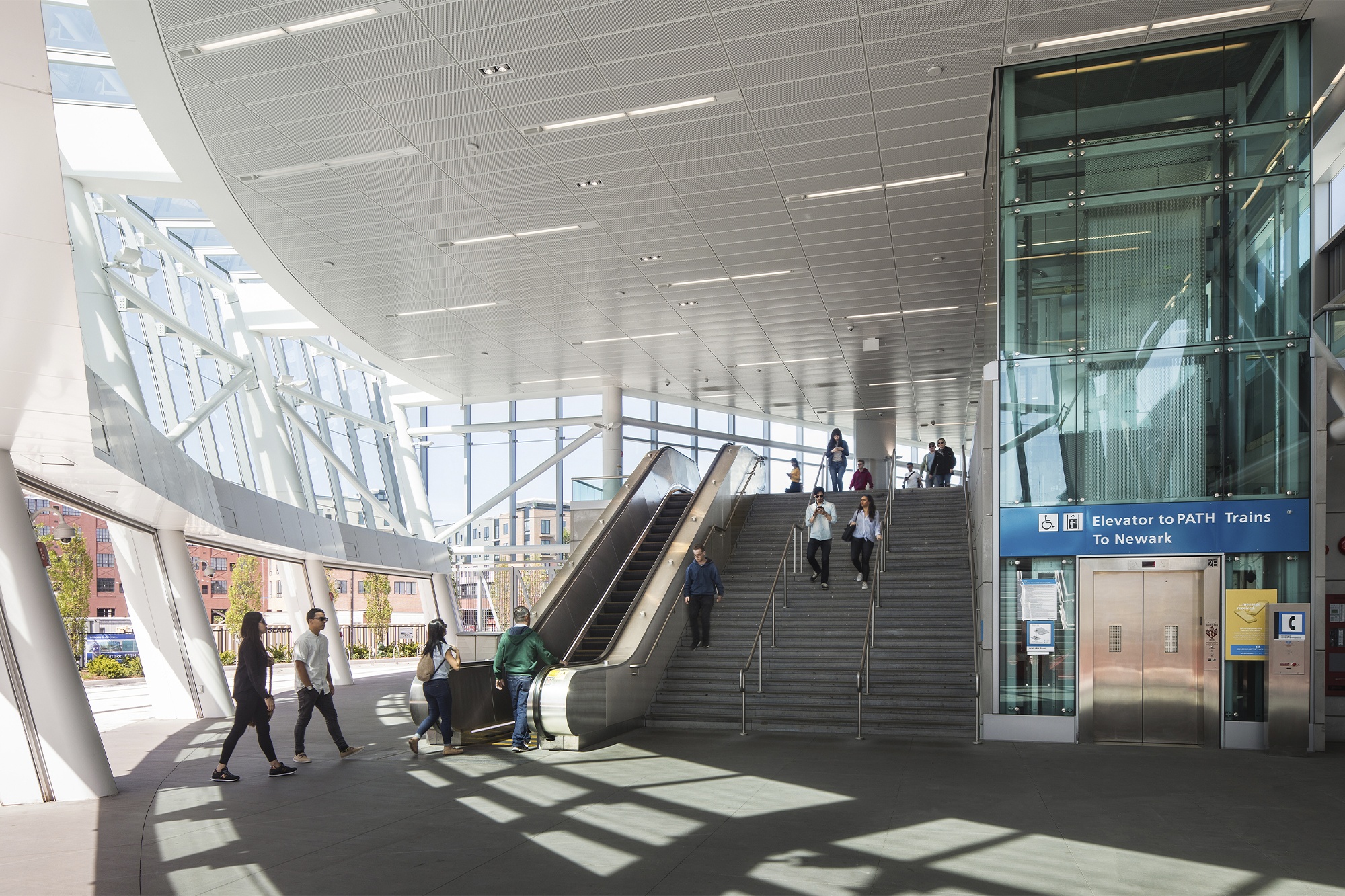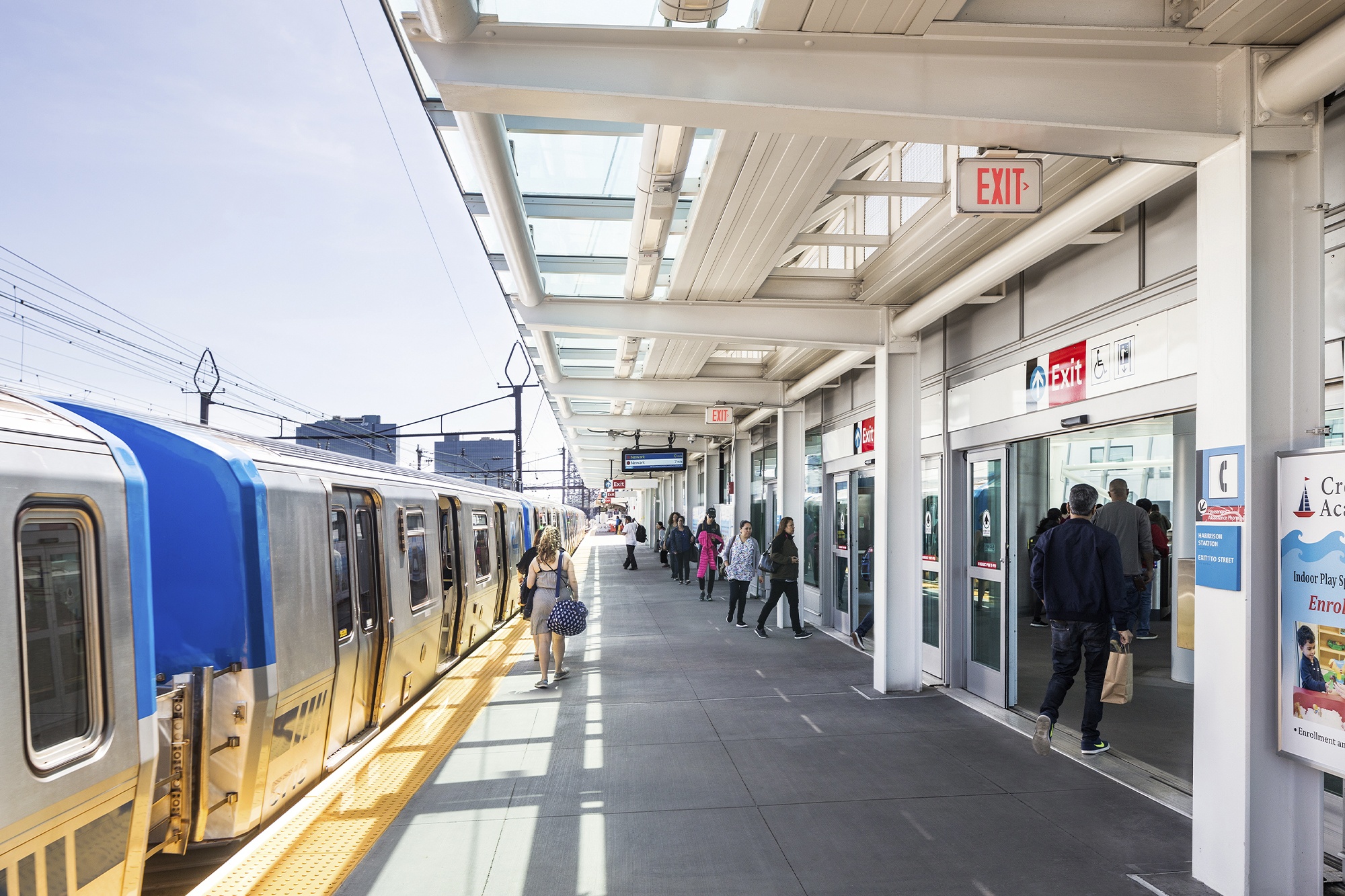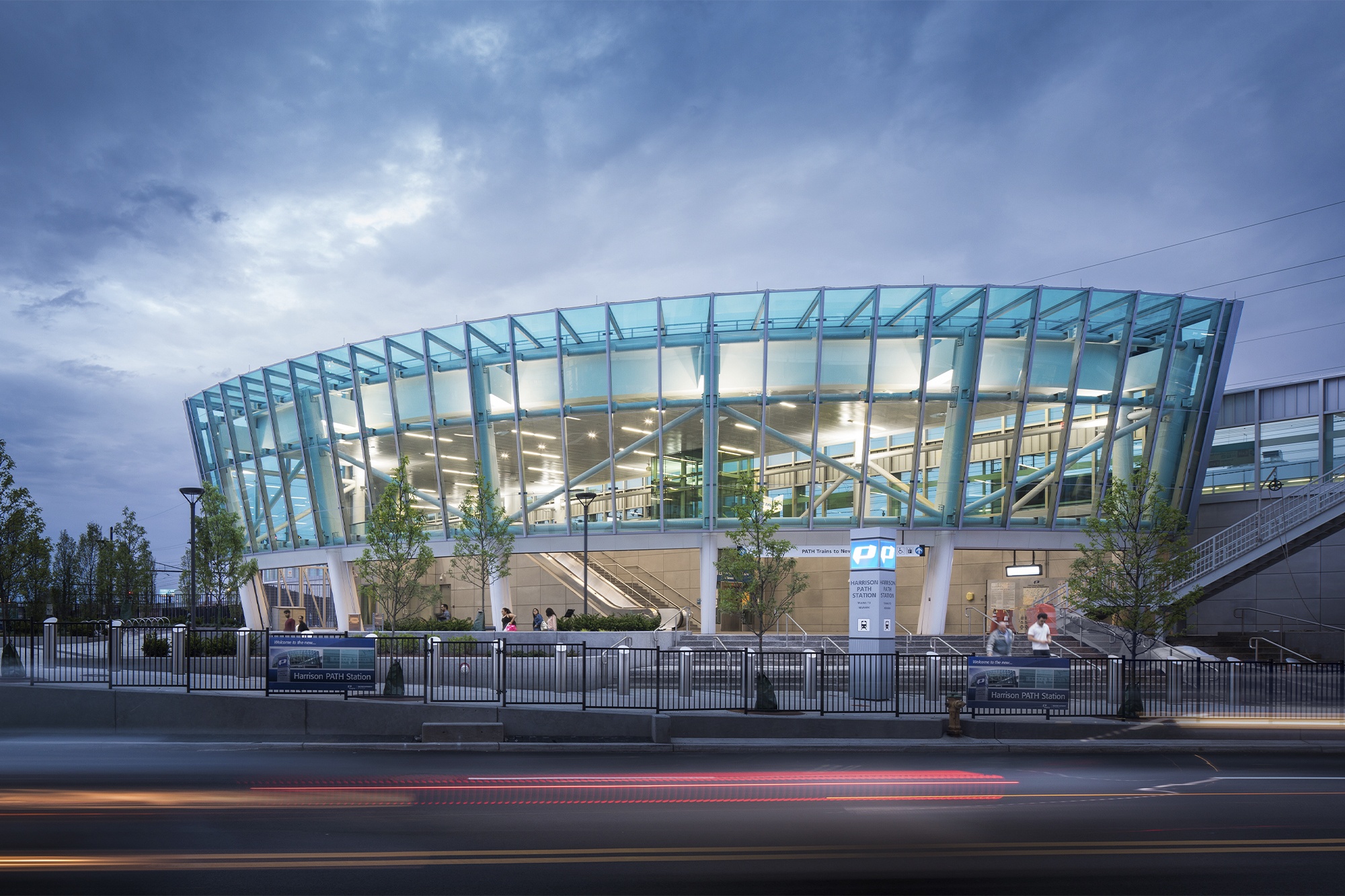On June 15th, the southeast side of the PATH Harrison Station opened to the public. The northeast side previously opened in the fall of 2018. Port Authority of New York & New Jersey (PANYNJ) led the project with Rob Eisenstat FAIA as Chief Architect. As part of the project, Dattner Architects and WSP teamed as a Joint-Venture. The replacement and upgrade of PATH Harrison is a critical component of the Harrison Waterfront Redevelopment Plan. This new state-of-the-art facility provides the community with a fully accessible and elegantly designed, high-performance station and public space.
The replacement station consists of new station houses and new elevated platforms located where the railway viaduct crosses a major boulevard. The design of the new station houses reconfigures and significantly enhances public access to the platforms in anticipation of the 10-car PATH expansion program. PATH Harrison is airy, promoting a clarity of circulation, and the new elevated platforms’ glass and steel roof canopies protect passengers from inclement weather and sun. The station is designed to PANYNJ Sustainable Building Guidelines, LEED Silver equivalent, and is designed to respond to new FEMA projects for flood elevation.




