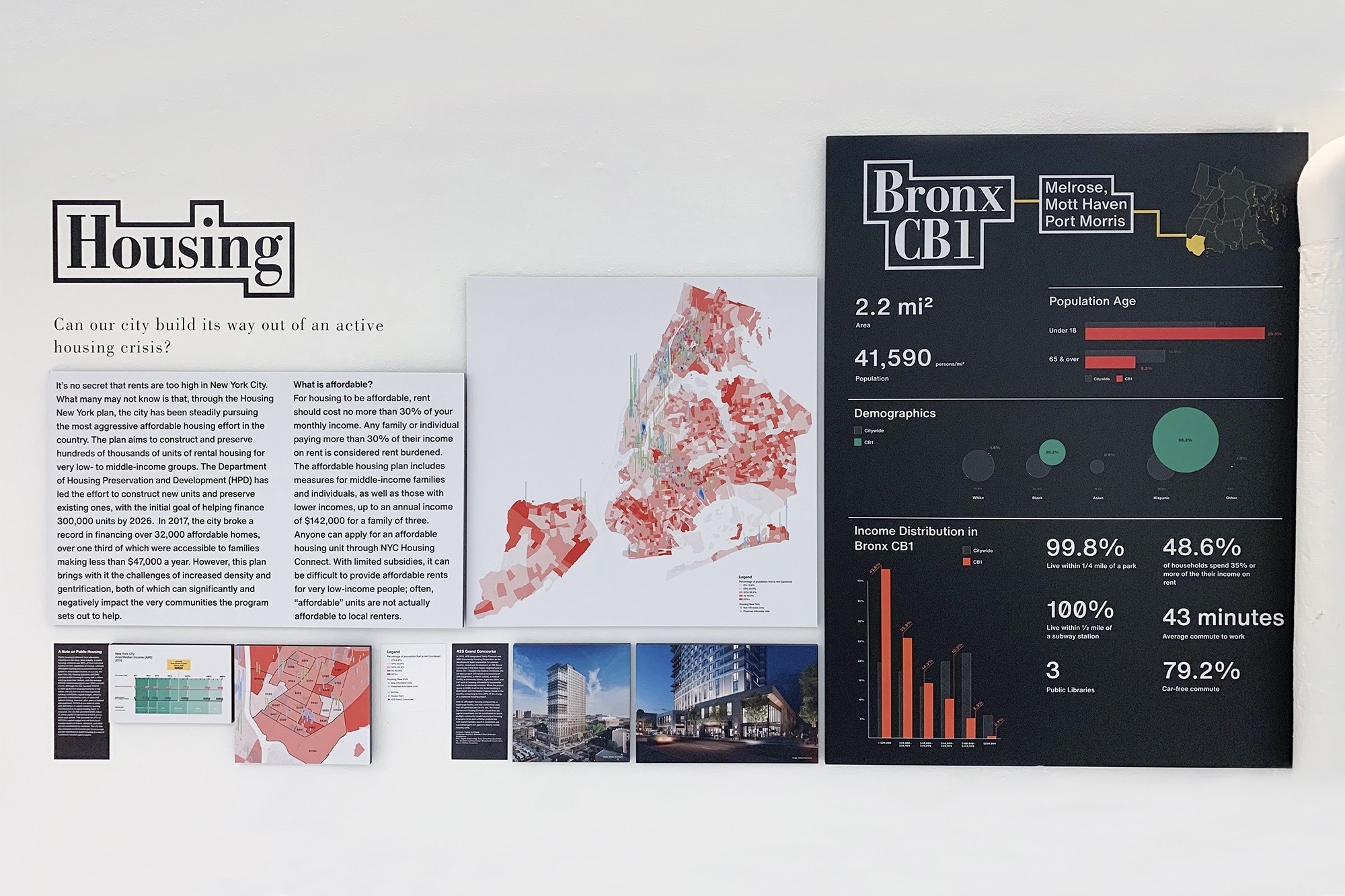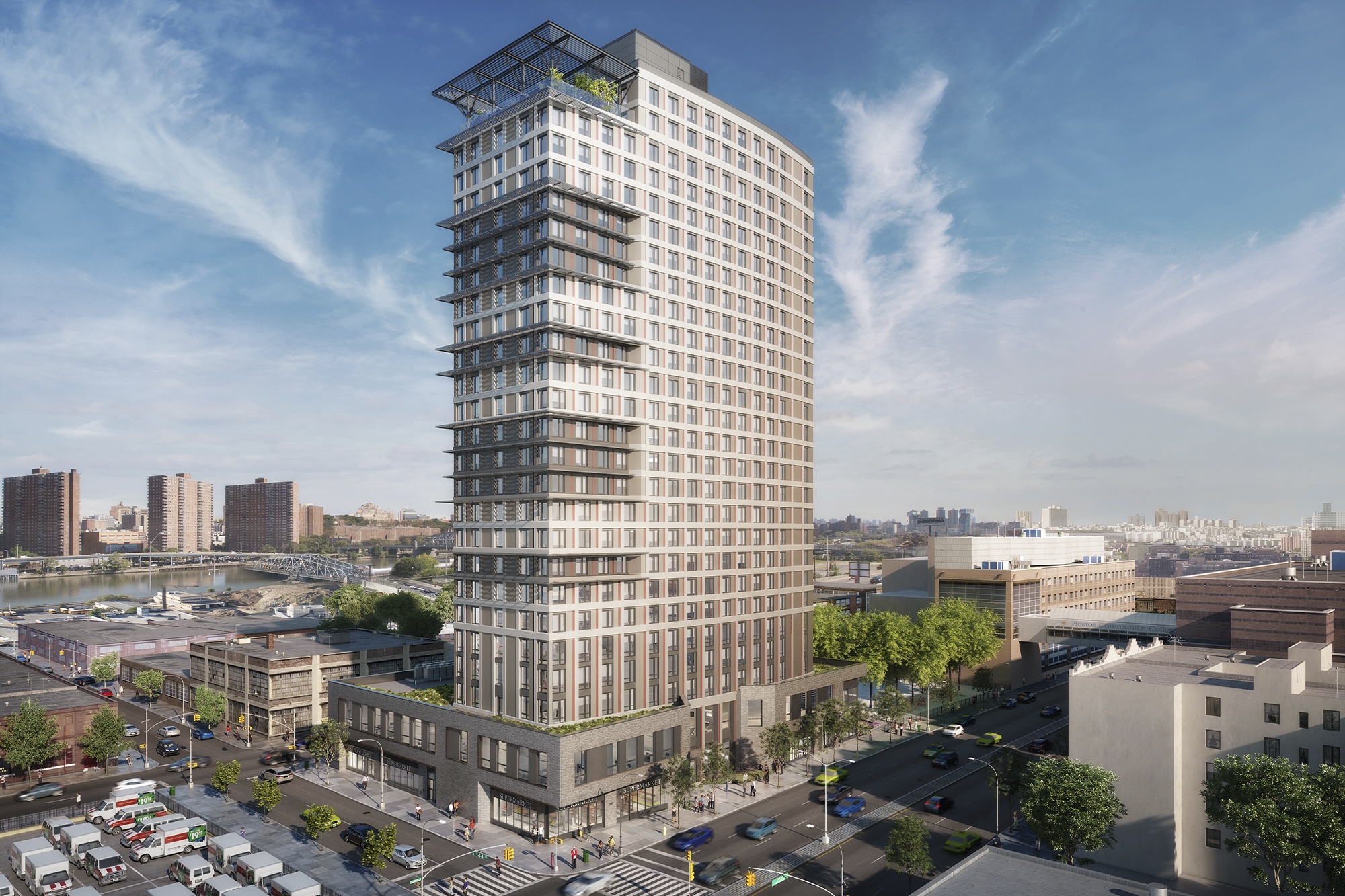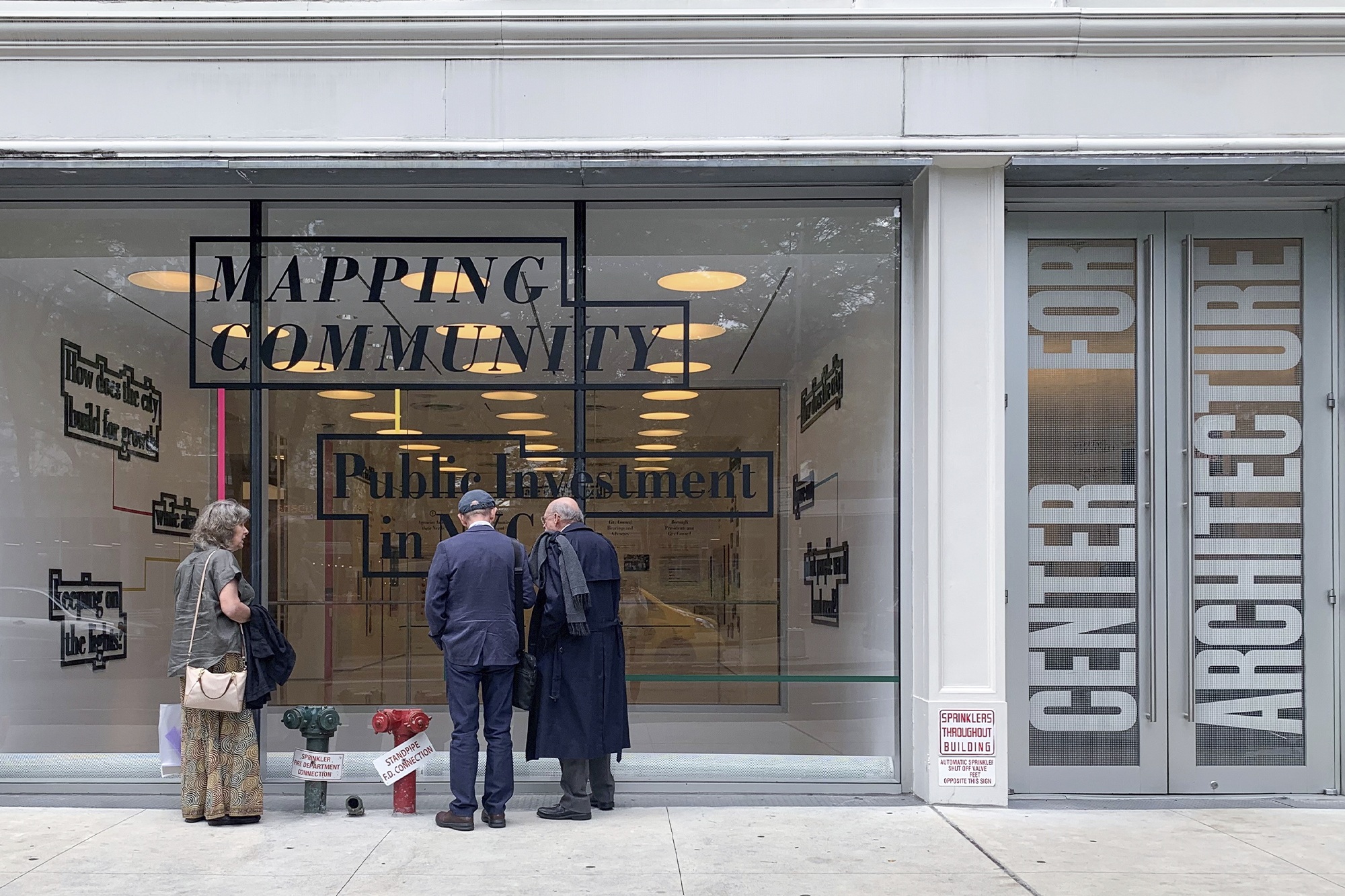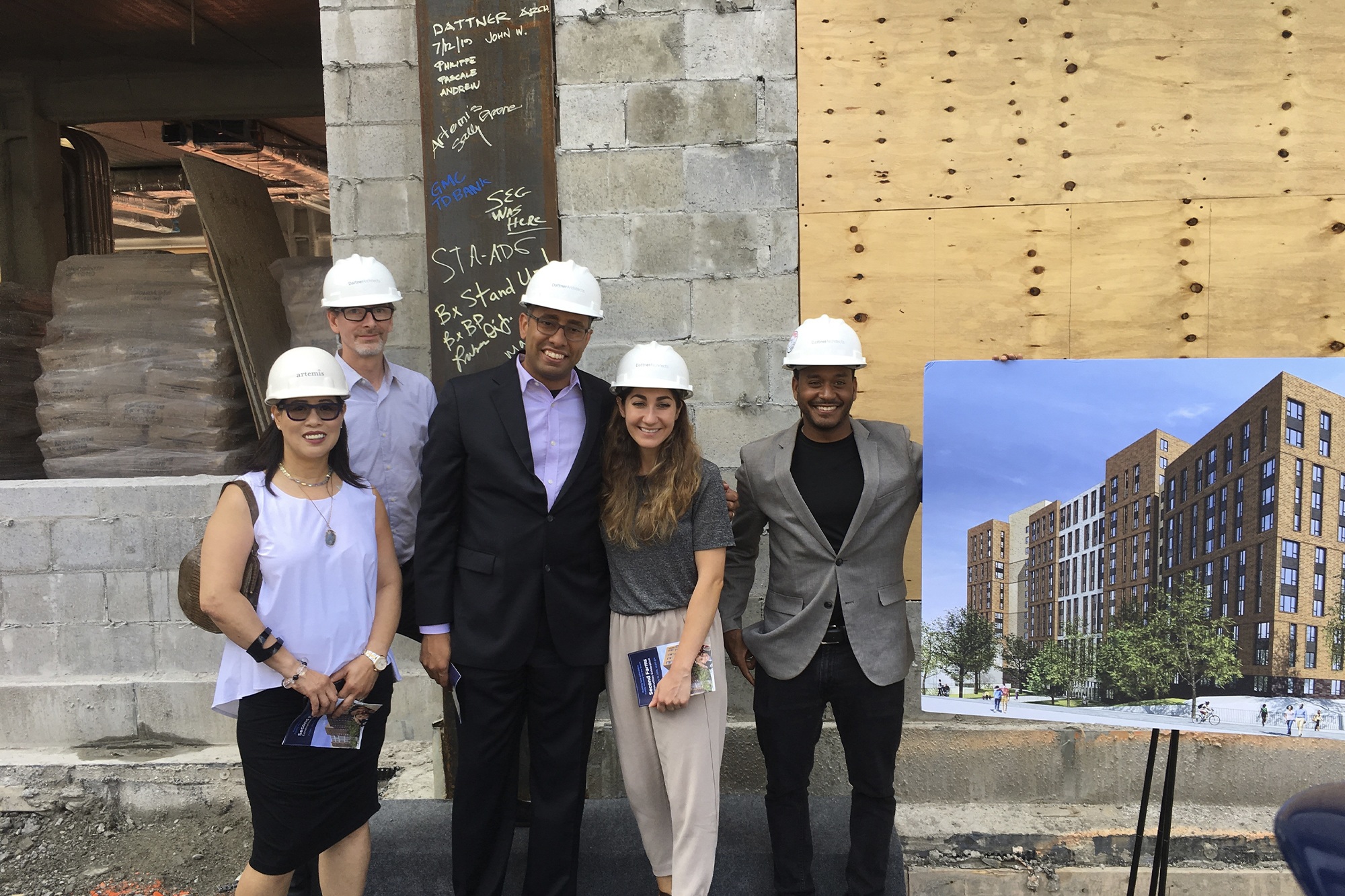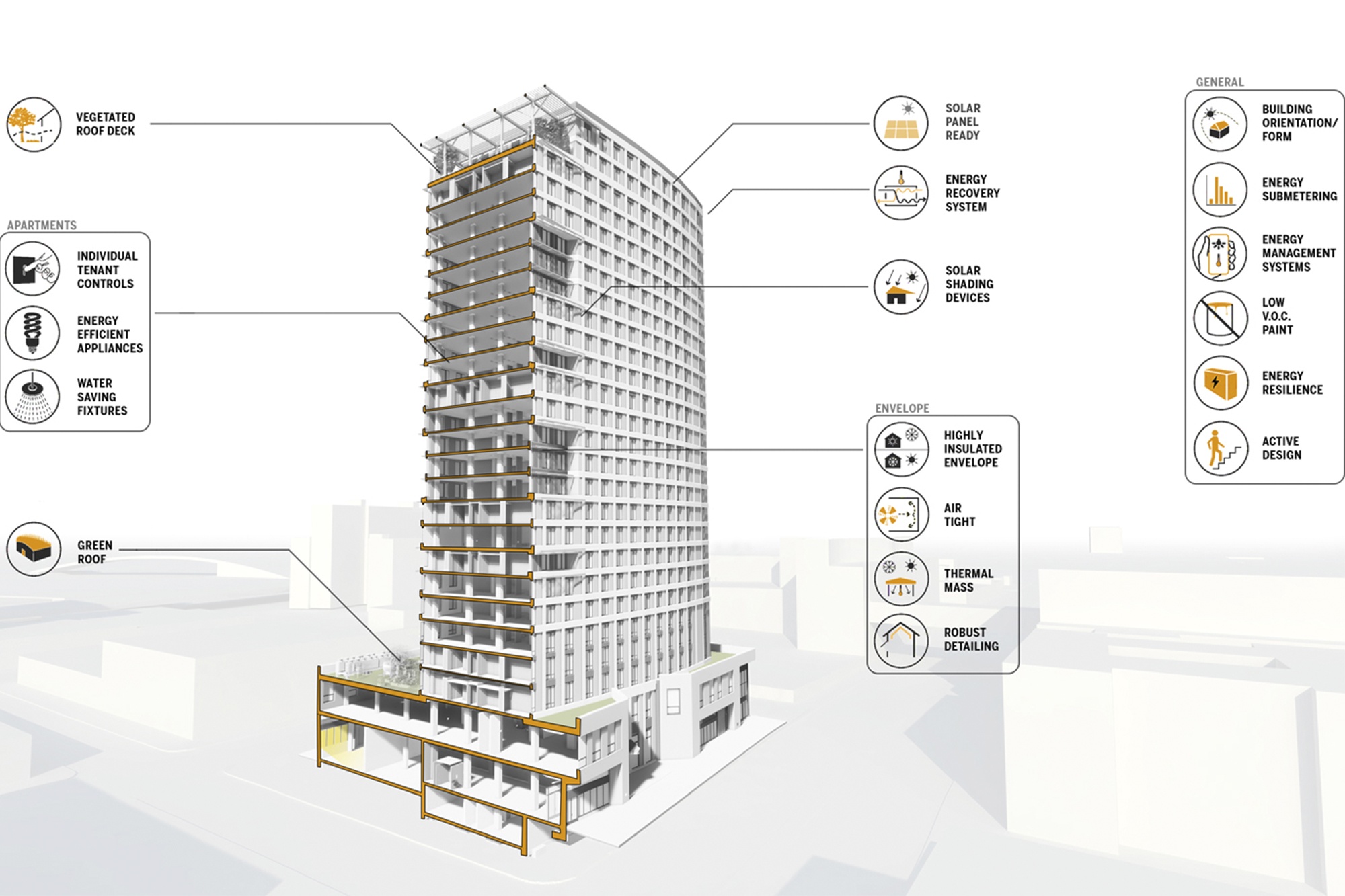The Dattner Architects-designed 425 Grand Concourse is featured in “Mapping Community: Public Investment in NYC,” representing housing in the Bronx.
Last month, the American Institute of Architects New York (AIANY) held a public opening for MAPPING COMMUNITY at the Center for Architecture. The exhibition demystifies the complex process of capital planning in New York City by explaining the rules that govern the capital process for our city, the various city agencies that implement projects, and the ways everyday New Yorkers have a say in what types of investment they would like to see in their neighborhoods. MAPPING COMMUNITY also looks at how public projects are achieved at the local level by illustrating five types of public infrastructure – housing, transit, parks, schools, and libraries – and how example projects navigated through their respective local community boards.
One such example highlighted in the exhibit is 425 Grand Concourse. Located in the Mott Haven neighborhood of the Bronx, this new mixed-use and mixed-income development will create 277 units of affordable housing for low- and moderate-income families. Residents are offered a wide variety of amenities including a recreation room, landscaped roof terrace, a lounge space and fitness room, laundry rooms, bike storage, and a parking garage. The two-story base will house educational space for a public university, a medical facility, supermarket, and community support space including a social services facility. A new accessible walkway connects Walton Avenue to Grand Concourse, alongside Garrison Playground, and a new comfort station will be housed within the building for the park.
The 26-story tower is designed to Passive House standards and will consume up to 70% less energy than a conventional housing project. The largest passive house project planned for North America to date, the development will implement high efficiency building systems with an air-tight building envelope, energy recovery ventilation, and sustainable features to significantly reduce heat loss and gain. The project will also incorporate NYC Active Design Guidelines to encourage opportunities for physical activity.
Led by the development team of Trinity Financial and MBD Community Housing Corporation, and designed by Dattner Architects, 425 Grand Concourse balances the critical need for affordable homes and the need for a high-quality and attractive development that promotes street activity. As a gateway to the historic Grand Concourse, one of the Bronx’s great boulevards, the new development will anchor this important corner and enhance the Mott Haven neighborhood.
MAPPING COMMUNITY is on display at the Center for Architecture until August 31, 2019. The exhibit is free and open to the public.
