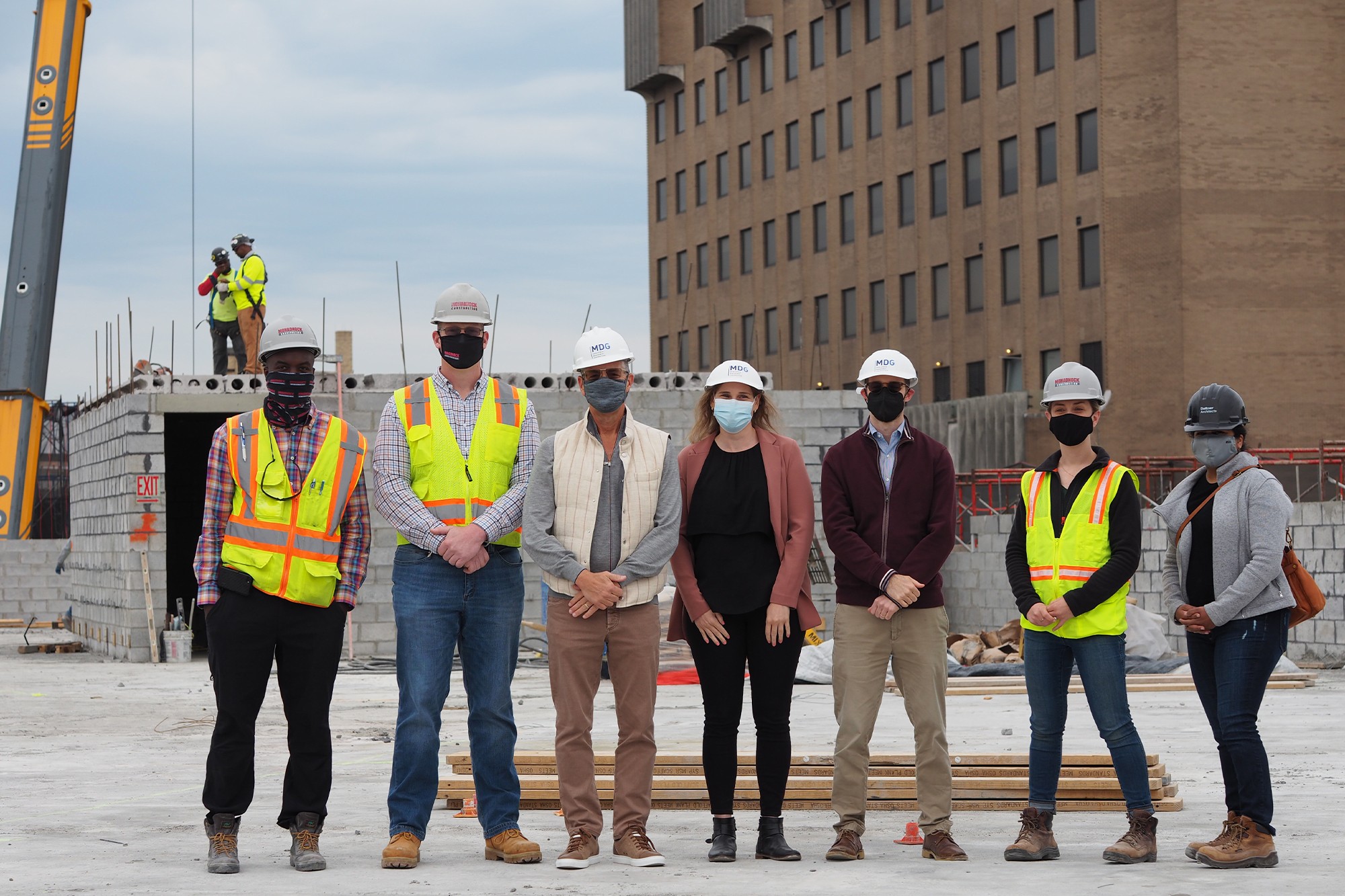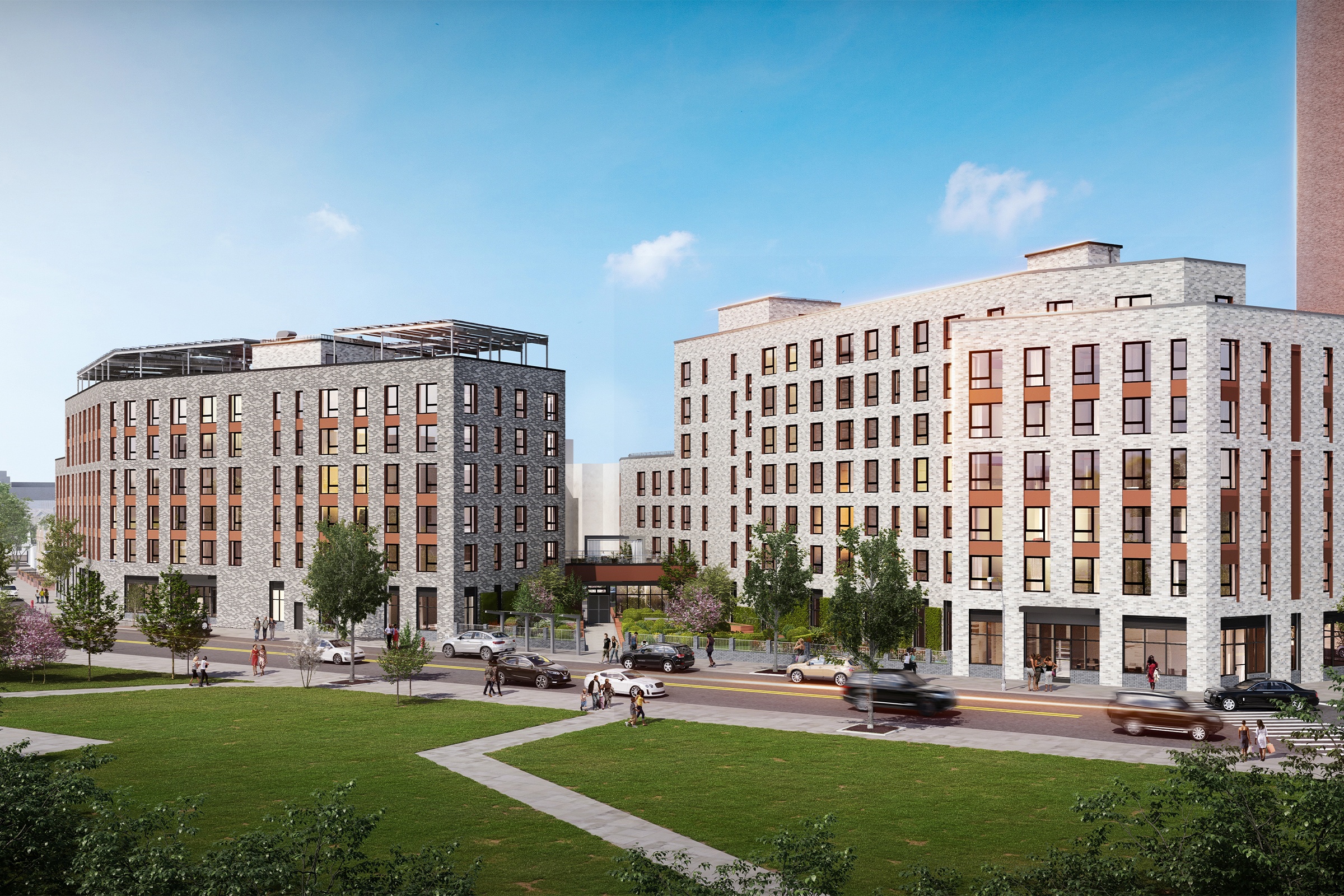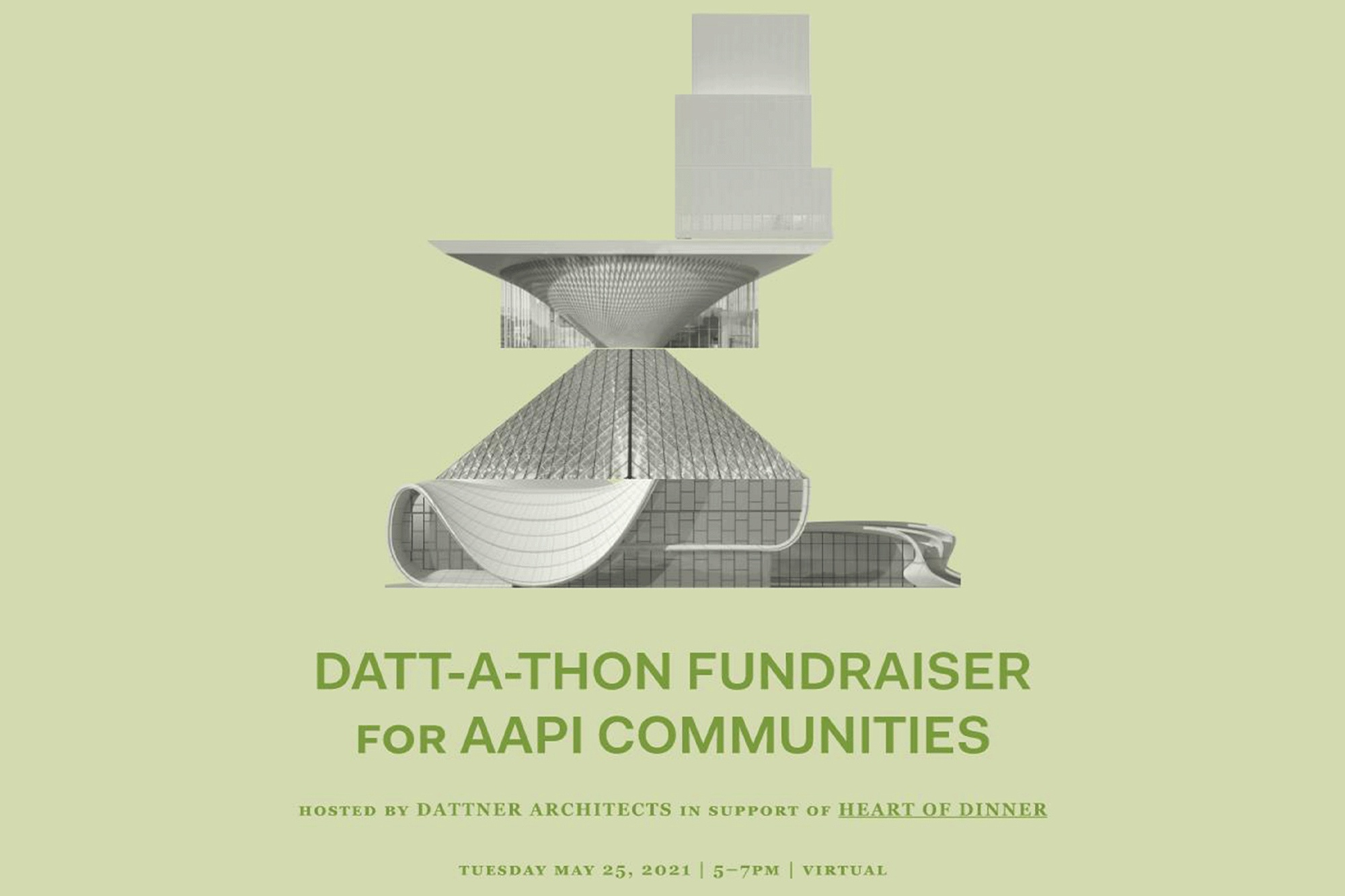Set to open in 2022, Vital Brookdale topped out on May 3rd. This new mixed-use residential development will create 160 affordable housing units and approximately 25,000 square feet of health-focused community space in the Brownsville neighborhood of Brooklyn. The project is part of New York State’s Vital Brooklyn Initiative—an ongoing community development program for underserved neighborhoods in Central Brooklyn. Offering a holistic approach, the program focuses on eight integrated areas of improvement: open space and recreation; healthy food; education; economic empowerment; community-based violence prevention; community-based health care; affordable housing; and resiliency.
“Working on Vital Brookdale from design and into the first year of construction has been rewarding—just as one would expect an affordable passive house project would be. The developer and contractor’s commitment to building this project to meet PHIUS 2015+ certification standards has been critical to getting us to this point, especially through this pandemic. Being able to see one of the last pieces of plank being dropped into place was a momentous way to mark this milestone.” — Dattner Architects’ Associate Shefali Sanghvi

Comprised of studios, one-bedroom, two-bedroom, and three-bedroom units, 133 of the apartments will be reserved for households earning between 30- 60% of area median income (AMI) and 26 households earning 80% AMI. Alongside deeply affordable units, Vital Brookdale provides resources that promote health and wellness, job training, outdoor green space, and opportunities for recreation, that will support residents and the larger Brownsville community.
Tenants will have access to a second-floor terrace, and front and rear-courtyards, which will include landscaping, a dog run, play area as well as active and passive recreation and seating areas. Additional amenities will include complimentary building-wide wireless-internet access, a multipurpose community room, game room, library/resident co-working space, fitness room, laundry room, cold-storage locker and package rooms, and a bike storage room.
The development will pursue Passive House Institute US (PHIUS) + 2015 certification, an North American standard of building for maximized energy efficiency, for the residential component. The project will have a 100kW roof-mounted solar photovoltaic system, high performance mechanical systems, insulation and windows, LED lighting, low-flow water fixtures, and several other energy efficient measures to ensure the comfort and affordability for residents as well as sustainability of the building.
“The Vital Brookdale project is the result of an incredible collaborative effort led by a dedicated client that includes multiple design specialists and is a real partnership with the contractor. This type of approach is necessary to achieve a successful passive house project that will reduce the building’s energy consumption by over 60%. We are proud to be part of the team that is delivering 160 apartments that will be affordable, welcoming, healthy, and tread lightly on the planet.” — Dattner Architects’ Principal John Woelfling
The Vital Brookdale project team comprises MDG Design + Construction, Smith & Henzy Advisory Group, The New York Foundling, Monadnock Construction, Dattner Architects, Skyline Engineering, DeNardis Engineering, Starr Whitehouse, and Bright Power.


