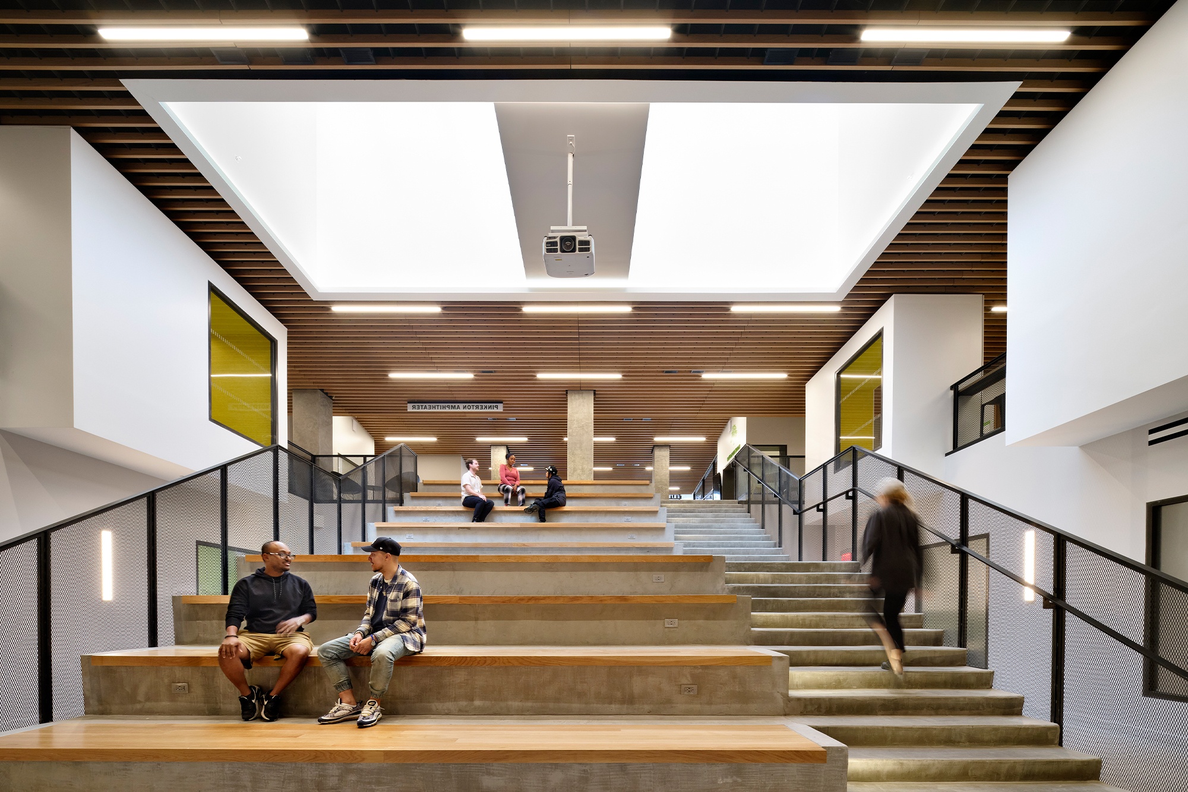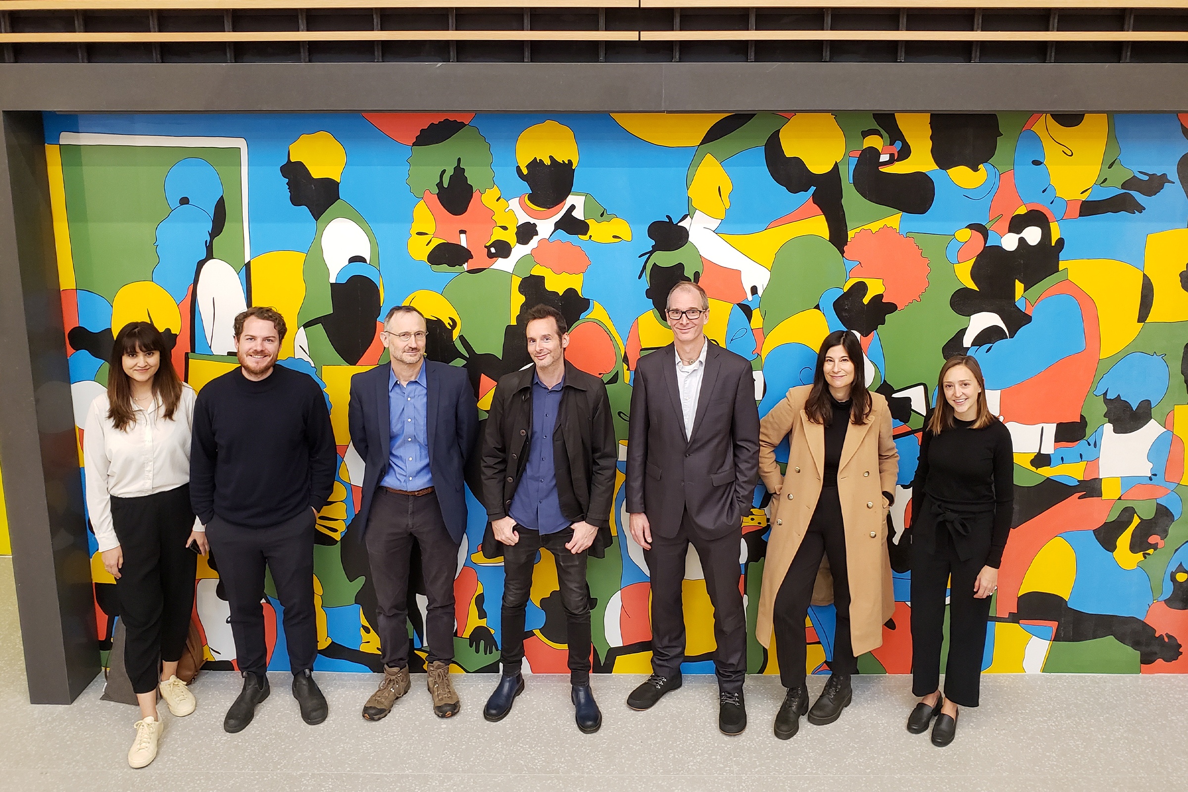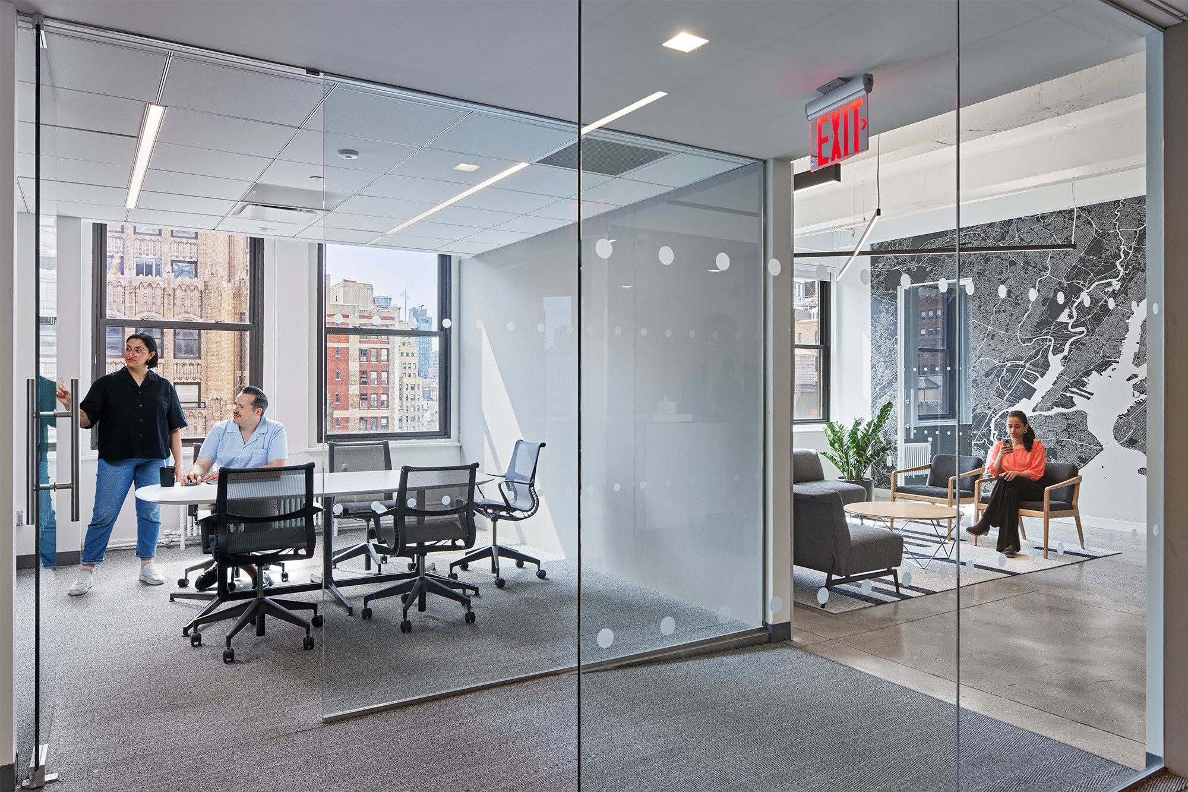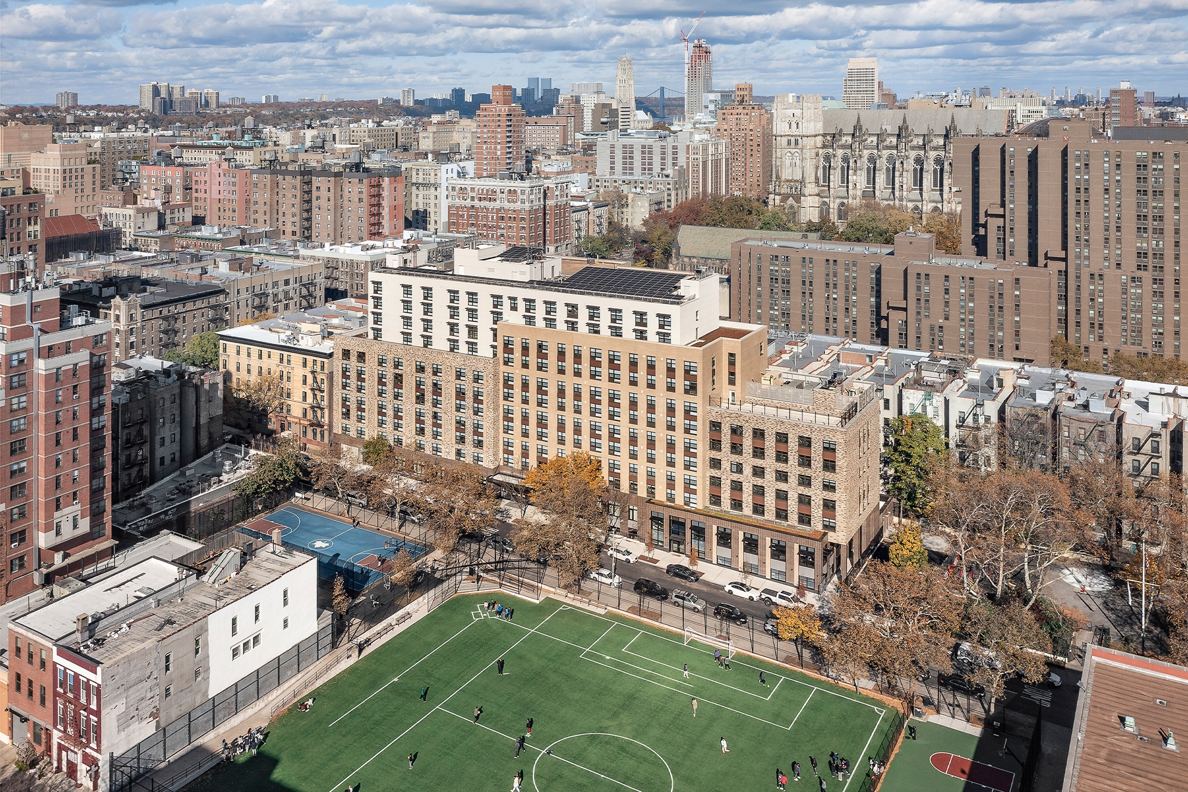On October 4, Dattner Architects joined MHANY Management (MHANY), Cypress Hills Local Development Corporation (CHLDC), Urban Builders Collaborative, New York City Department of Housing Preservation (HPD), Housing Development Corporation (HDC), and Department of City Planning (DCP) for the ribbon cutting ceremony at Chestnut Commons.
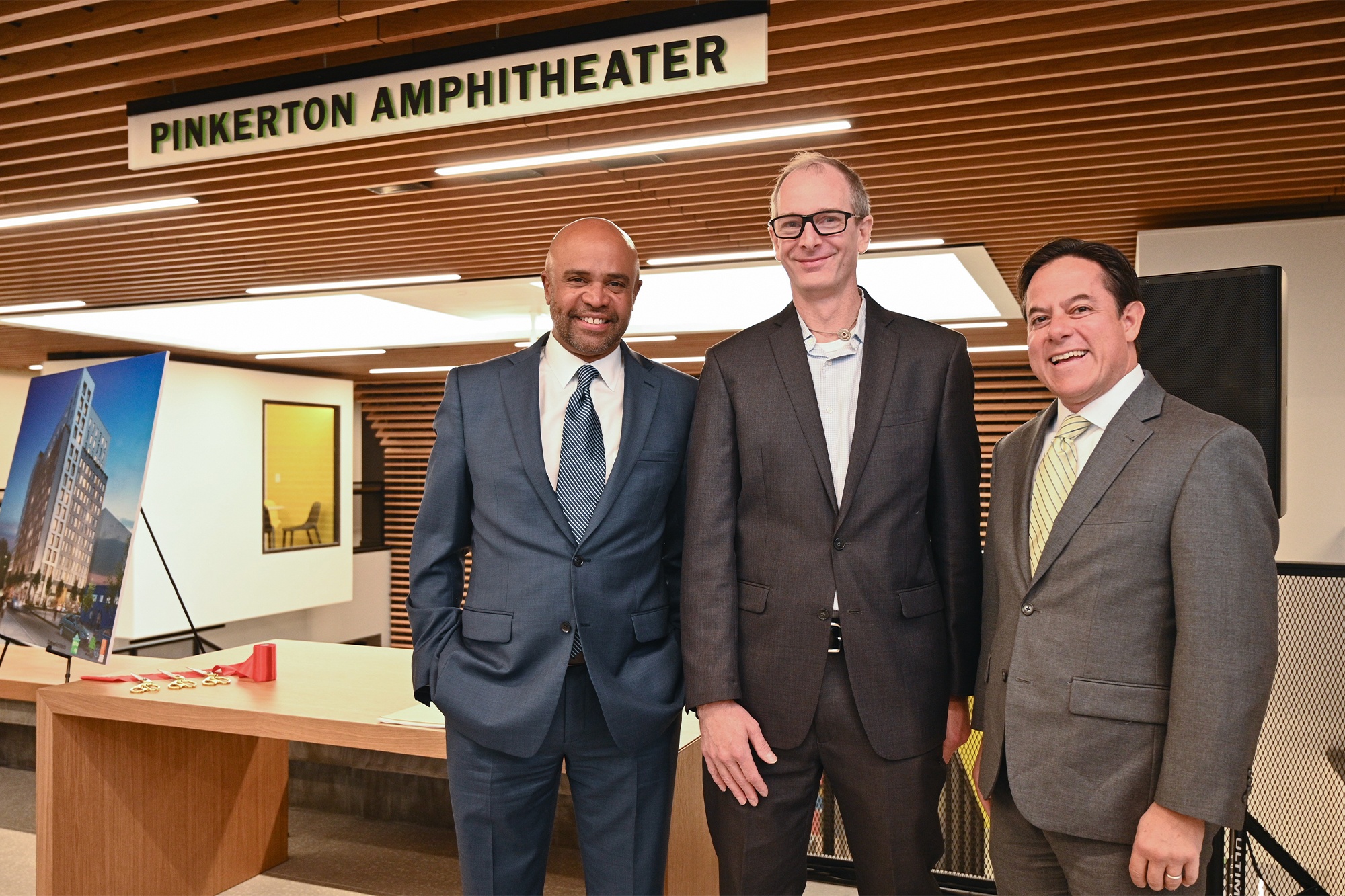 Credit: Summer Shower Productions
Credit: Summer Shower Productions
One of the first developments stemming from the East New York Neighborhood Plan, Chestnut Commons provides 275 permanently affordable apartments, 55 of which are set aside for formerly homeless households. On the ground floor, a new Cypress Hills East New York Community Center offers rich, multi-layered programming by Cypress Hills Local Development Corporation, CUNY Kingsborough Community College, and more.
A model for healthy and sustainable urban living, Chestnut Commons is designed to Passive House standards. The development integrates many healthy living, resiliency, and sustainability features, including rooftop solar panels, rooftop farming for residents, and other recreational spaces. Passive solar shading is provided by deeply recessed windows and projected solar shades at the eastern and southern facades.
“There are times where a project’s very name speaks volumes in underscoring the aspirations that were poured into it. Chestnut Commons is such an example, as ‘Commons’ is defined as ‘land or resources belonging to or affecting the whole of a community’. Therein lies the project’s motivation – to provide resources in service of, and responsive to, the needs of the community. Resources for gathering, for education, for housing, and for opportunity. The affects that this development will have on the community are wide-ranging and necessary: increasing the level of deeply affordable housing for underserved populations, and decreasing a reliance on fossil fuels with deeply sustainable and resilient strategies.”—Keith Engel AIA, Senior Associate
