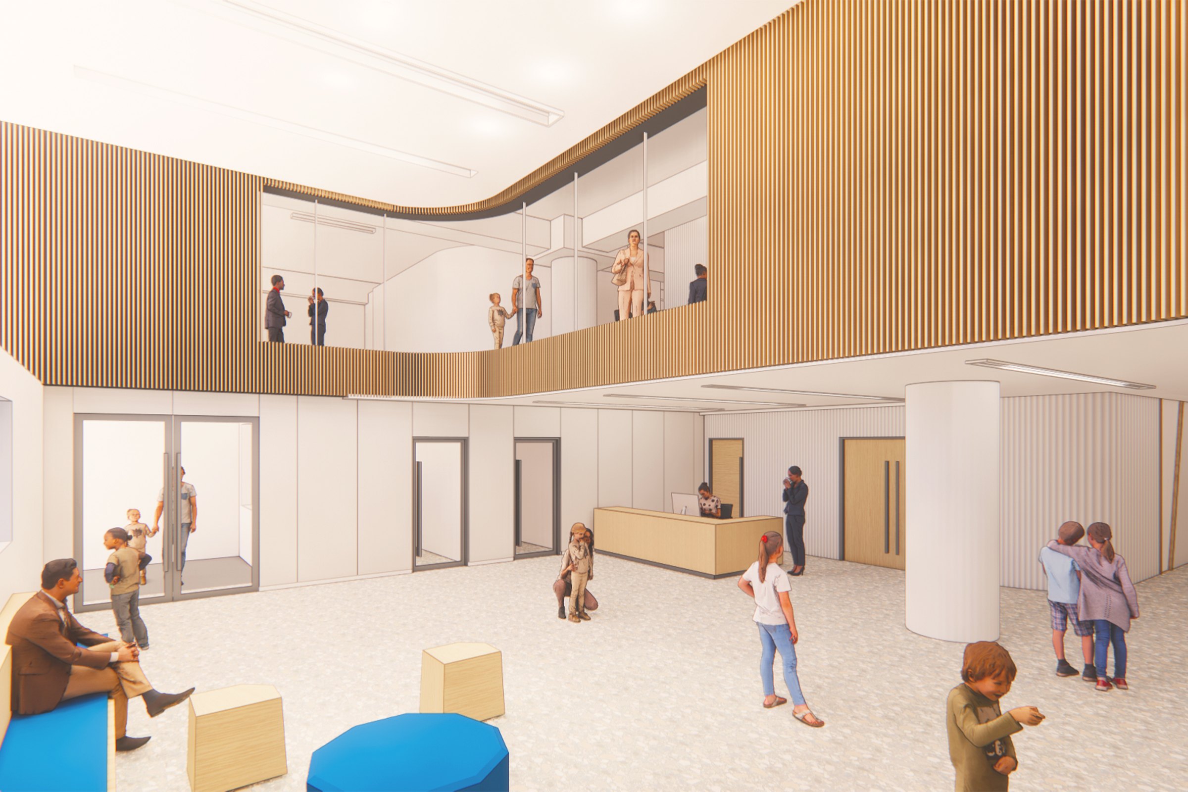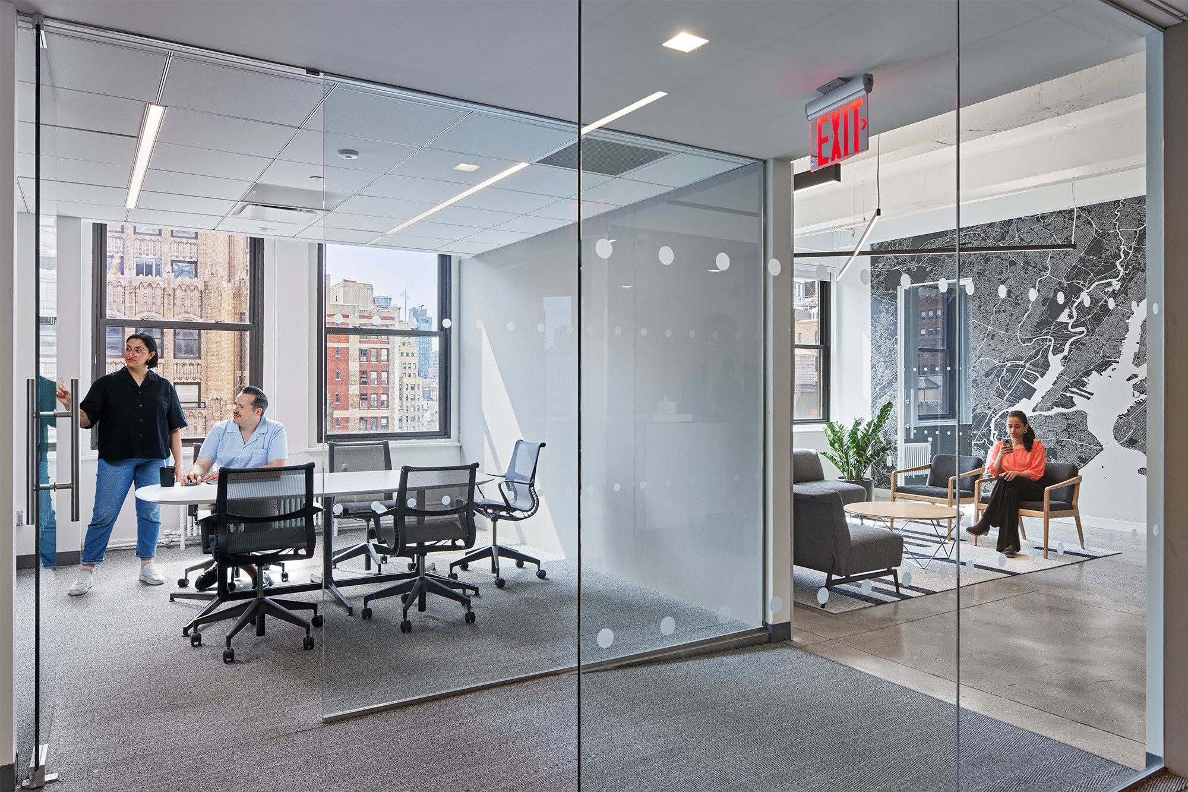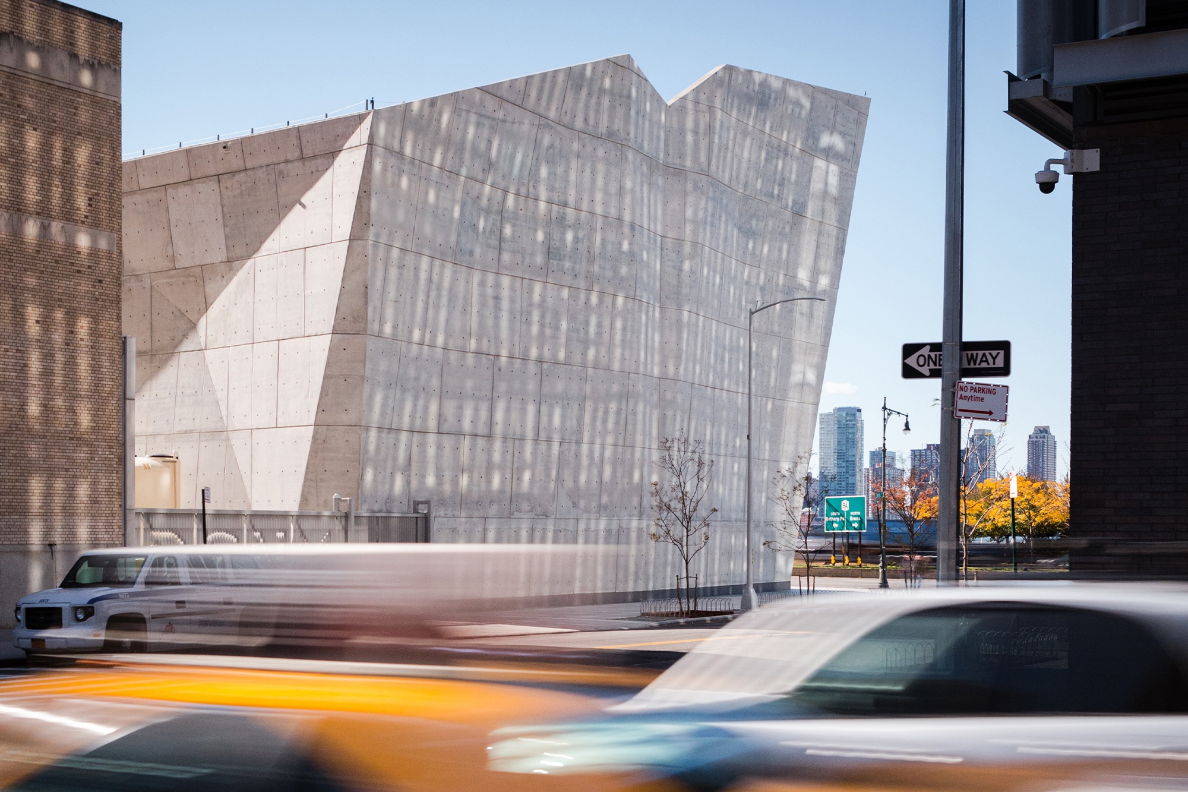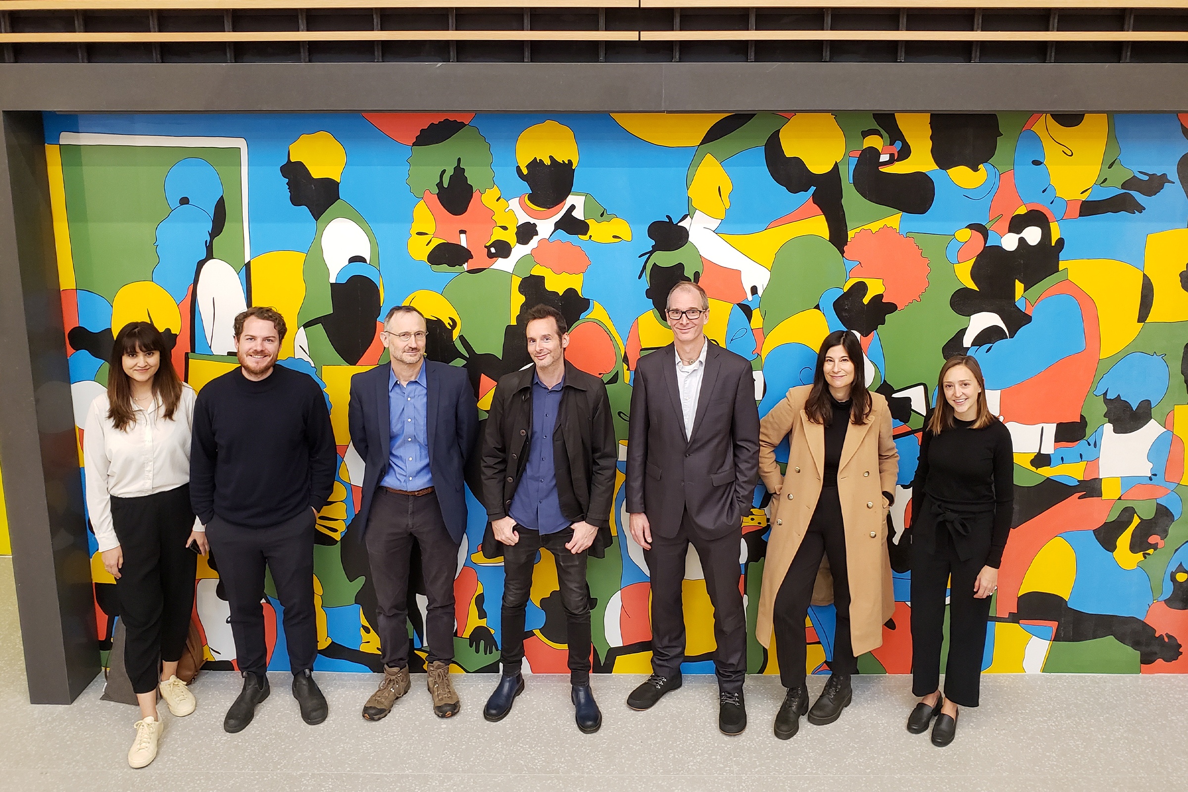World-Architects editor John Hill recently visited Dattner Architects, touring the new office and speaking with Principal Daniel Heuberger about a few projects currently in design and construction.
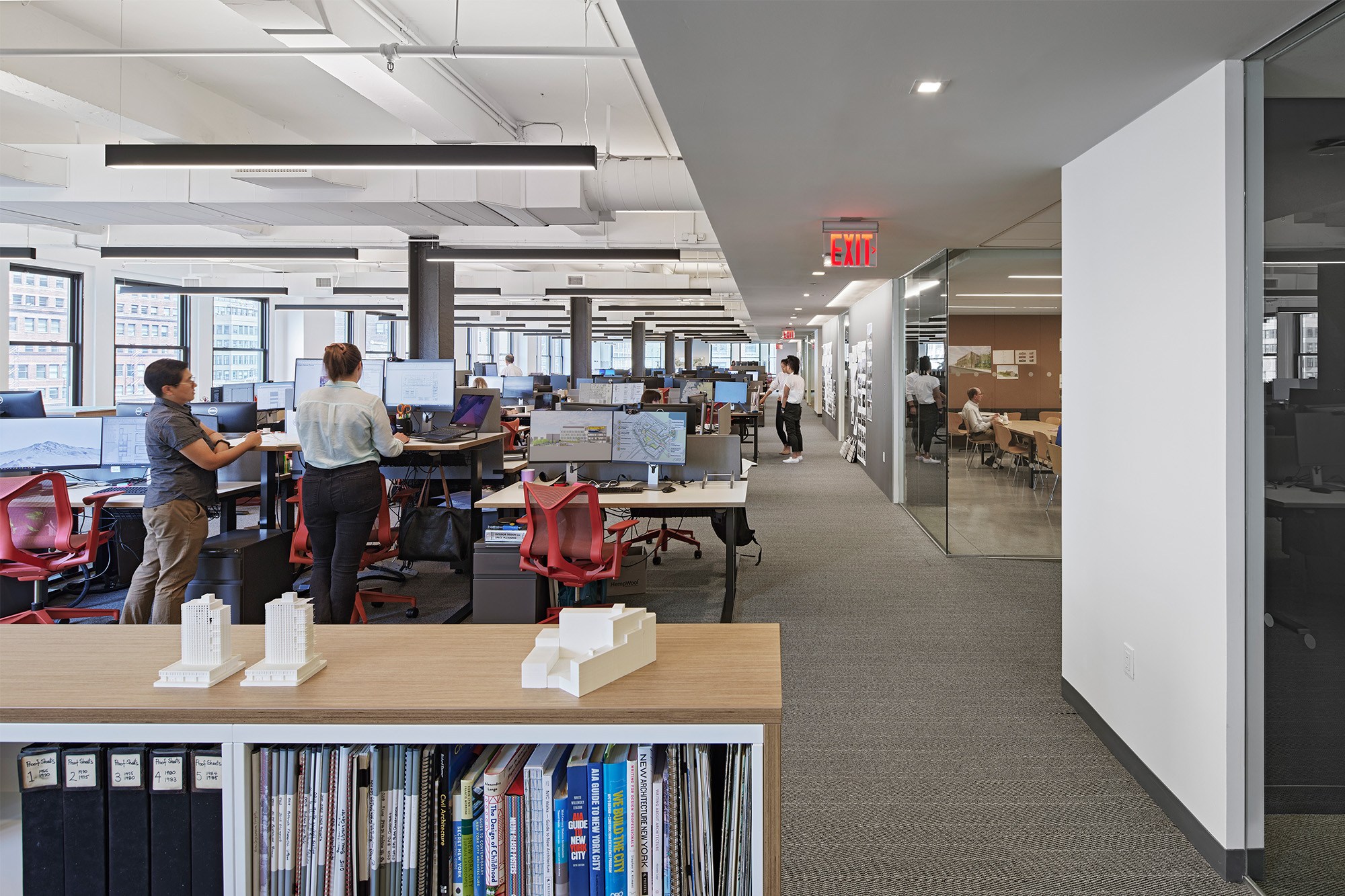
Occupied in the spring of 2022, our new office space reflects our adaptation to hybrid work schedules, and was conceived as a platform for the next decade of our evolution as a firm. Daniel spoke with John about the adaptability of the office layout saying: “We wanted to be very flexible, very open. In the old office, we had pods that were associated with studios. And because we work on a really wide variety of different typologies, there’s danger of becoming a little bit siloed.”
In the new office, we opted for a furniture-based solution instead of fixed bays or partitions. Instead, each person has a sit/stand desk to maximize comfort, a lockable pedestal, cubby for private belongings, and mobile laptops. The space is organized around project teams with the studios mixed together to better share experiences across sectors.
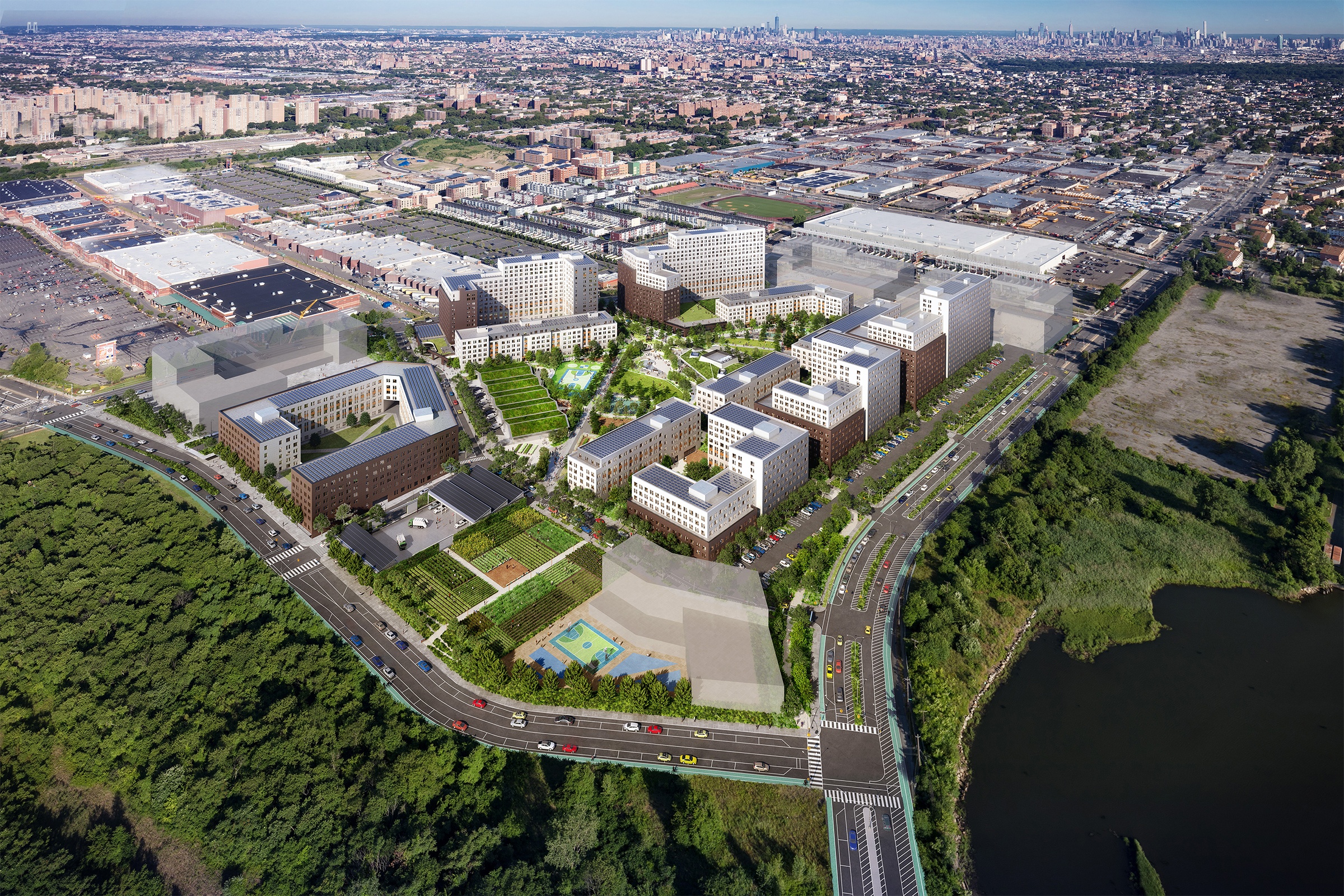
During the office tour, John and Daniel discussed two in-progress projects: Alafia and Shefa School.
A new wellness-oriented resilient development, Alafia is part of New York State’s Vital Brooklyn initiative. The master plan outlines the phased redevelopment of a 25+ acre decommissioned site. Once completed, Alafia will bring over 2,400 units of affordable housing to the neighborhood, including apartments for the formerly homeless, individuals with intellectual and developmental disabilities, and seniors. The first buildings of the master plan are currently under construction.
Located in Manhattan’s Upper West Side, the Shefa School is an adaptive reuse of a 1920s office building into a new home for this expanding Jewish day-school. The program is organized vertically on 12 floors. Administration and public assembly spaces occupy the lowest levels. The primary school is separated by two art and science floors from the middle schoolers at the upper floors. A double height gym, office floor for teacher training, and an outdoor rooftop play yard occupy an addition at the top of the building.
