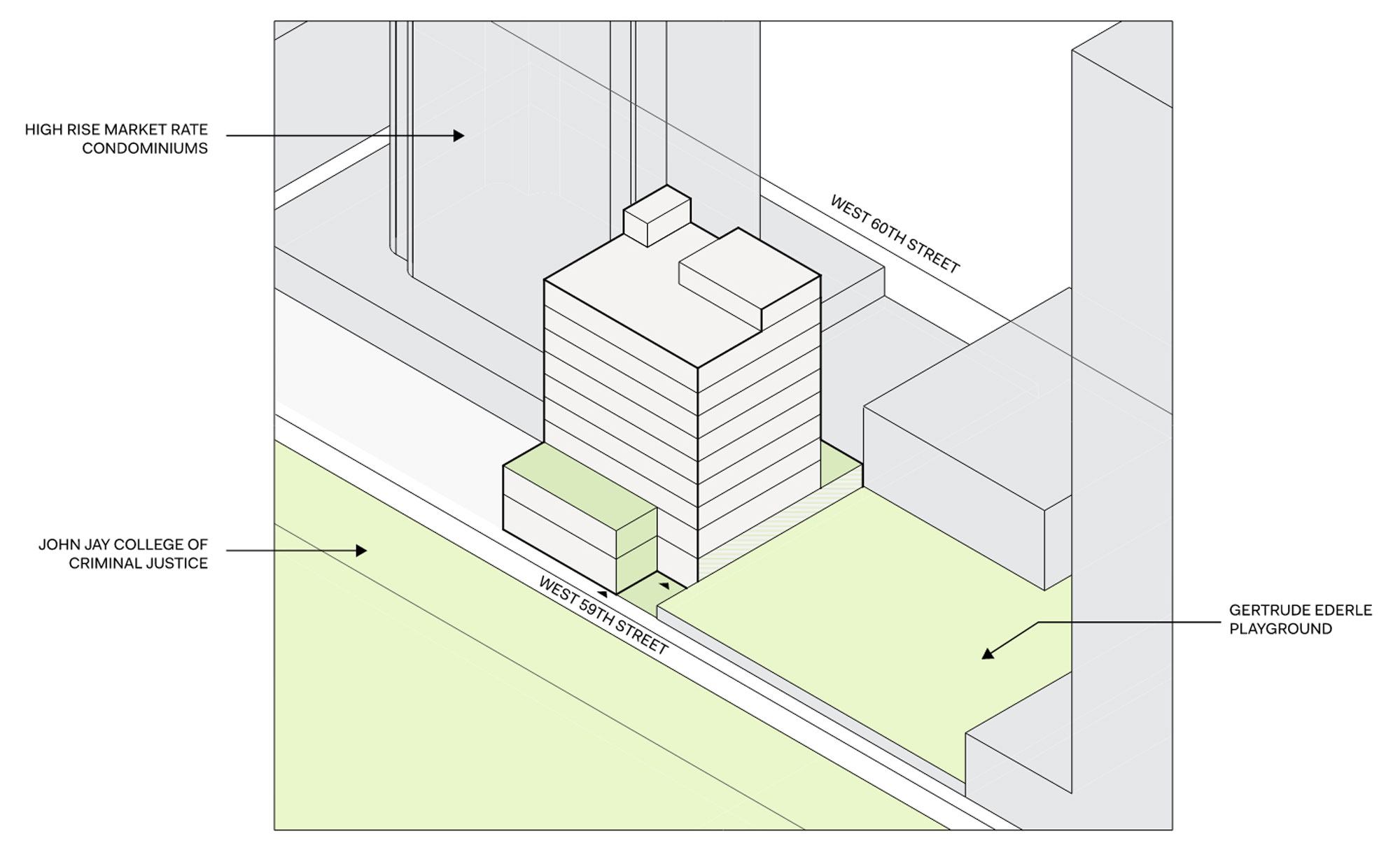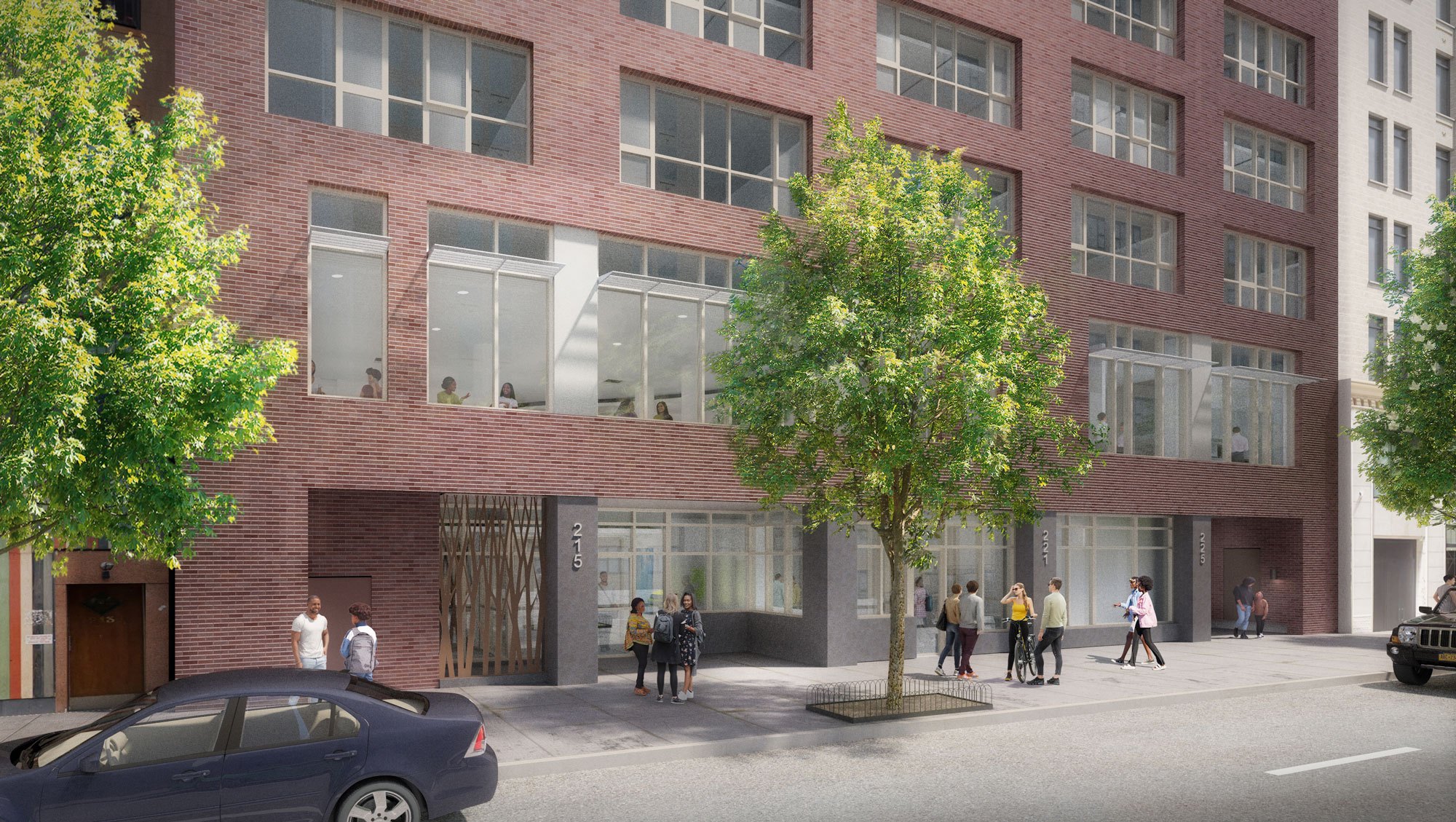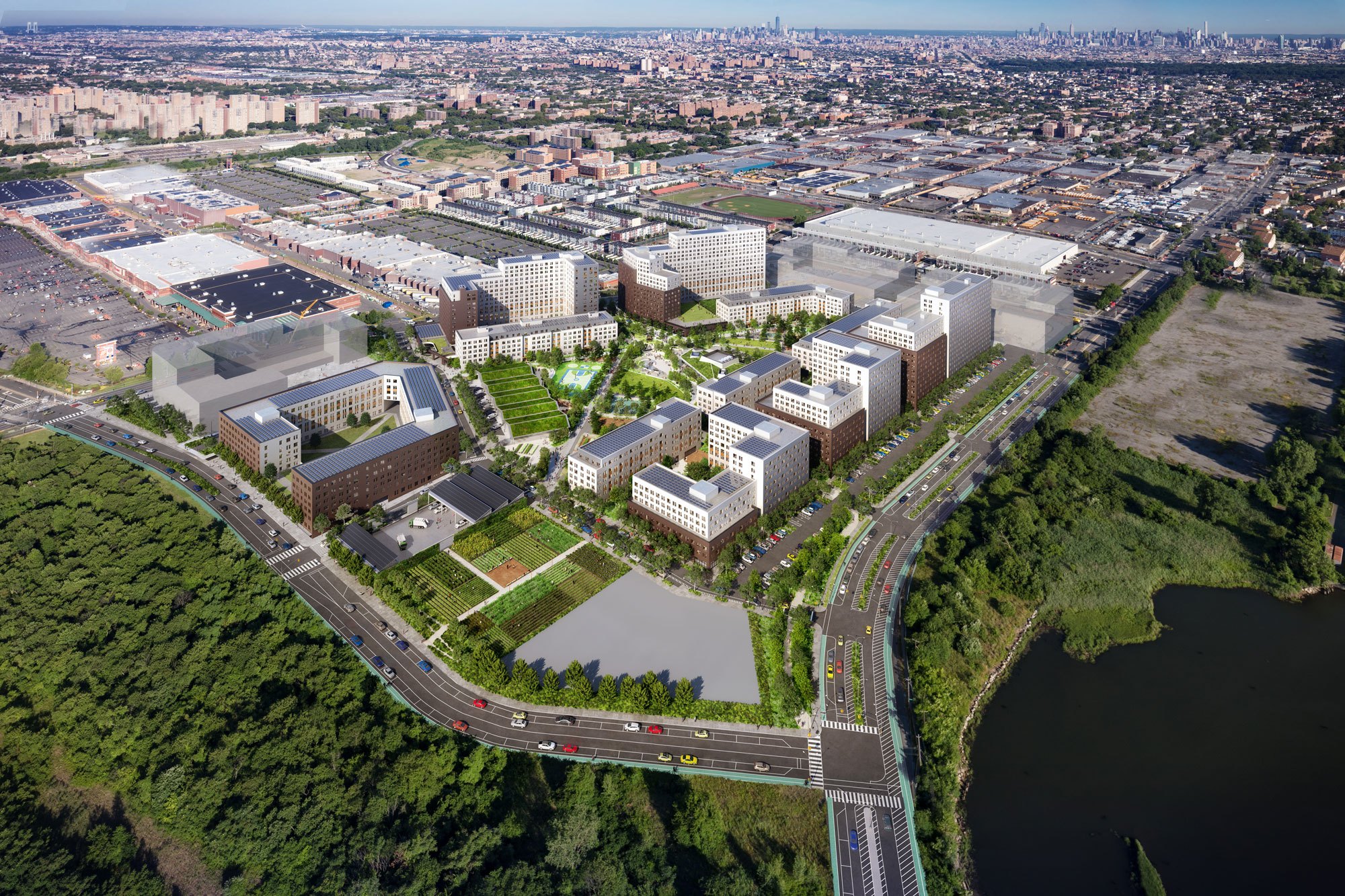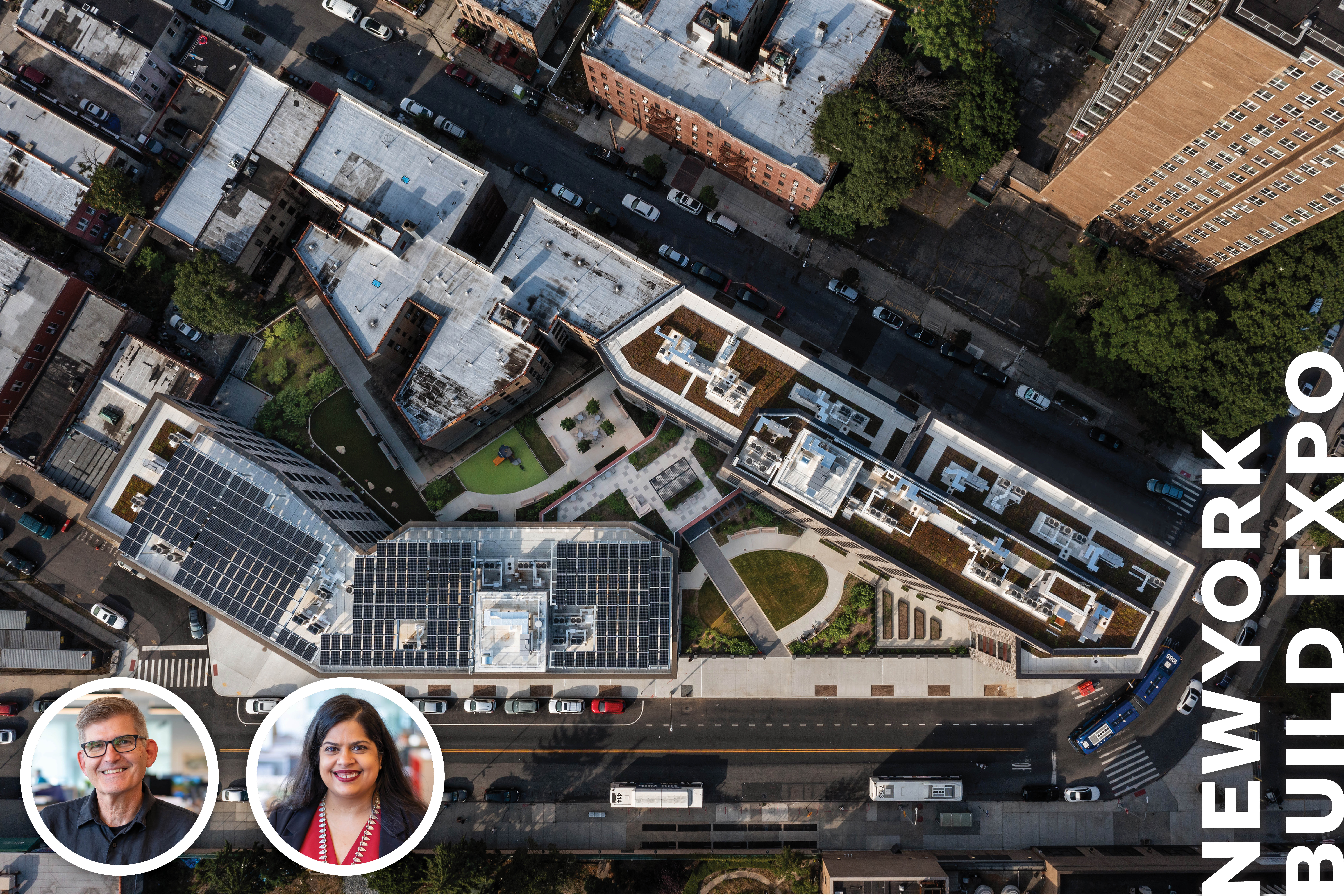With a diverse portfolio spanning six decades, Dattner Architects has played a pivotal role in reshaping urban landscapes, creating spaces that not only provide shelter but also foster a sense of community and dignity for those in need. Grounded in principles of inclusivity and sustainability, our work reflects a deep understanding of the complexities of homelessness and the importance of providing holistic support systems. We are designing two shelter and supportive housing projects that will not only provide for those in need for housing but also clinic services for the community at large.
59th Street Shelter
59th Street Shelter is a new 200-bed women’s shelter on West 59th Street in Manhattan under construction that, in addition to providing much needed emergency housing for the unhoused, will also include a public-facing Article 28 outpatient medical clinic. This project will be operated by Project Renewal and as a joint development venture with the Hudson Companies, two NYC based organizations with a long history of providing local affordable and supportive housing. The new building unlocks the available floor area on the site to provide a 51,000 square foot, 9-story building designed to achieve LEED Gold.
The building features green roofs and a street-facing landscaped terrace for residents to engage in gardening and passive recreation. This terrace was born from the project’s unique site context which informed the building massing, diagrammatically allowing the adjacent public park to fold over and onto the setback roof.

Understanding the importance of the first impressions of a building by an arriving shelter resident, the façades were composed with a multi-family residential association in their materiality, scale, and detailing. The building’s superstructure was leveraged to create large windows in the primary façade that provide an abundance of natural daylight into the shelter dormitories.
New Providence Redevelopment
New Providence is the redevelopment of a 6-story women’s shelter on East 45th Steet in Manhattan that Project Renewal operated for several decades. The building did not meet the programmatic needs and the site was significantly under-built. In a joint venture between Project Renewal and Monadnock Development, Dattner Architects was retained to design a new building to redevelop the site with a purpose-built women’s shelter and supportive housing.

The new 130,000 square foot, 21-story building will include a 171-bed women’s shelter and will provide 130 supportive and affordable housing units. The shelter will function as transitional housing for shelter clients and the supportive and affordable units will be permanent housing for residents.
The shelter is located at the base of the building and includes exterior amenity space, recreation areas, a full kitchen for food service and cooking/hospitality training, and extensive therapeutic and social service support facilities. The supportive housing component includes its own exterior amenity space and a large social services suite. A public-facing Article 28 health clinic operated by Project Renewal on the ground floor will serve both the residents of the building and the surrounding neighborhood.


