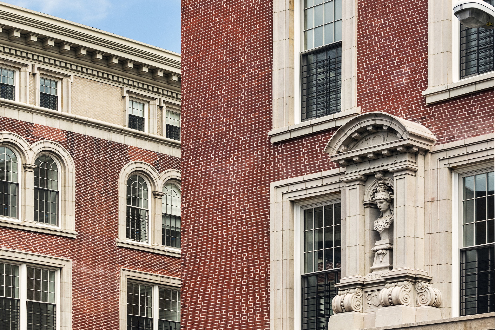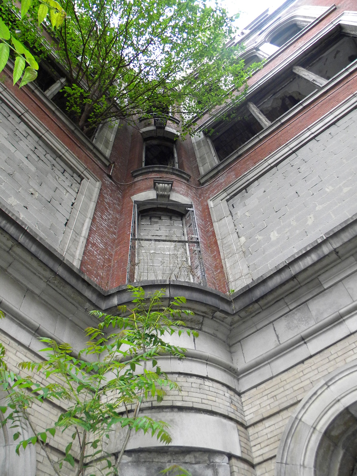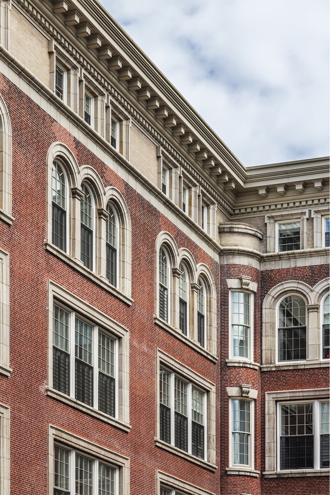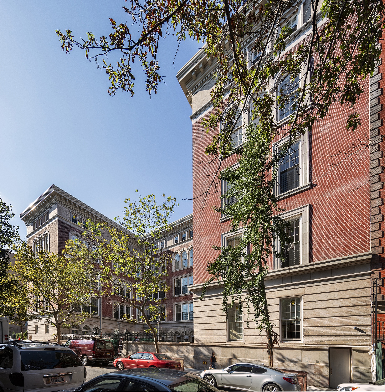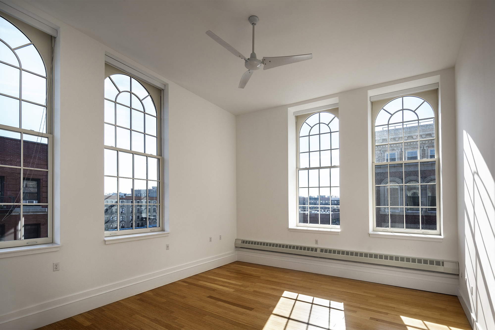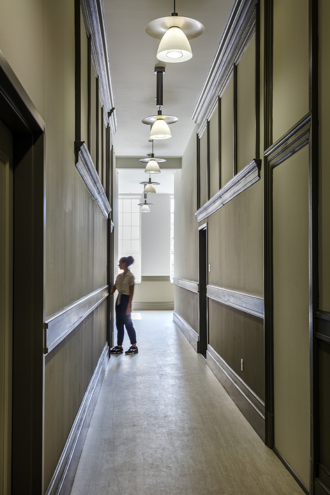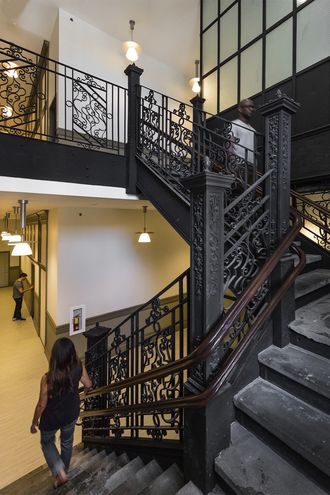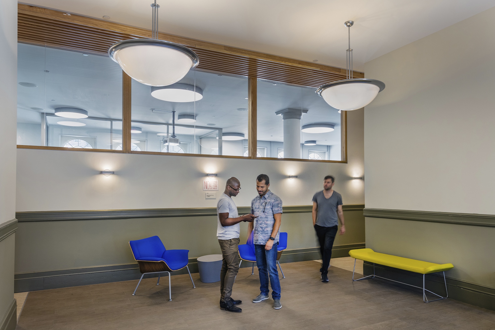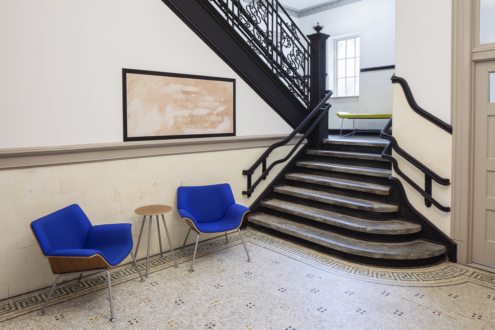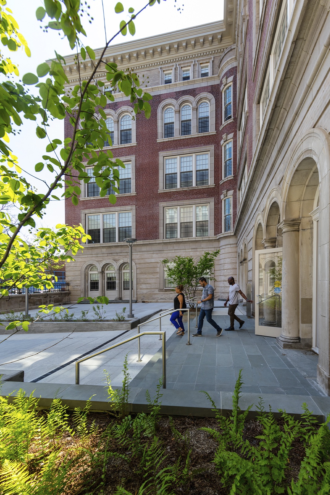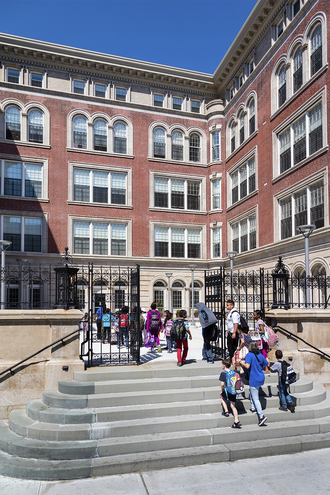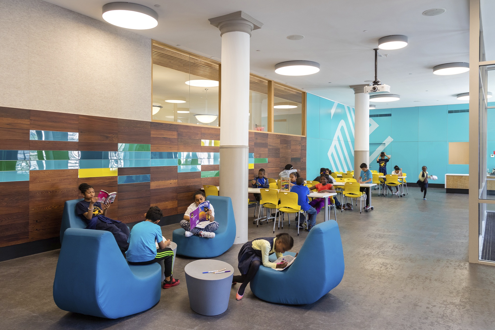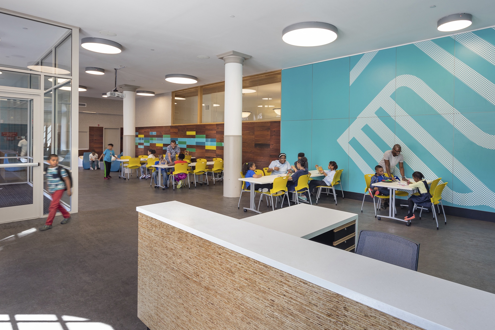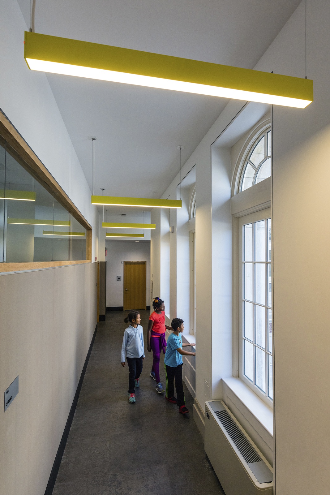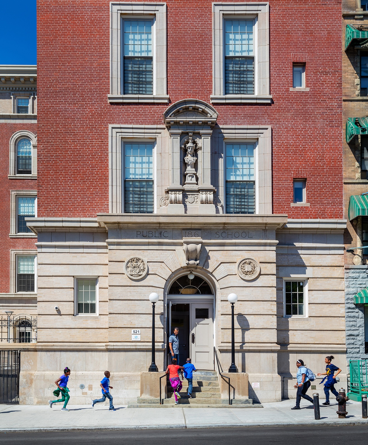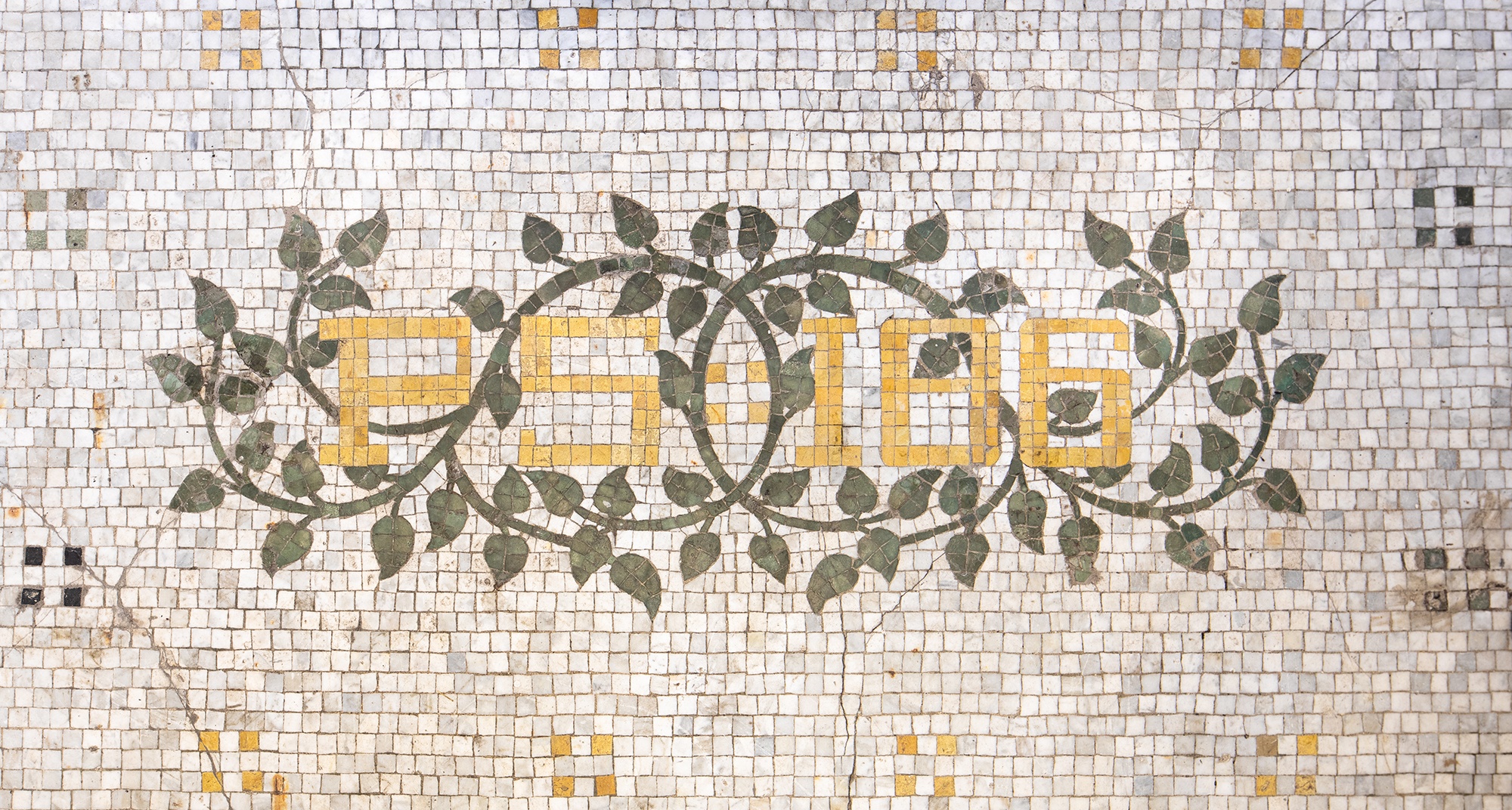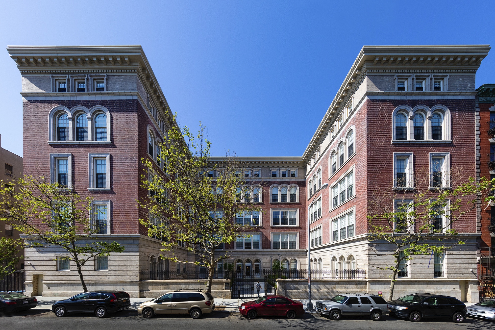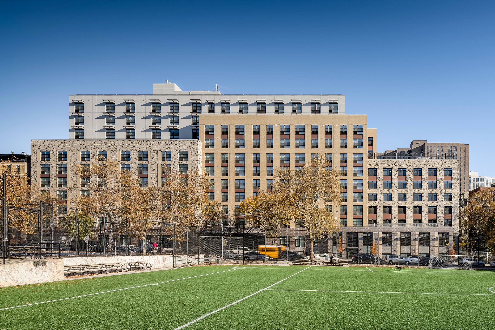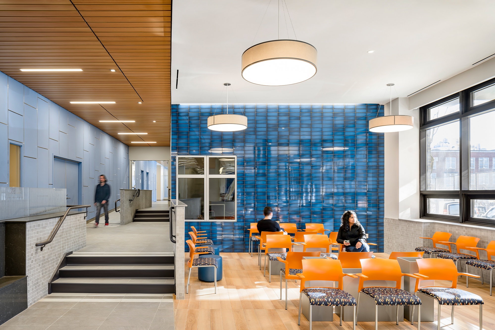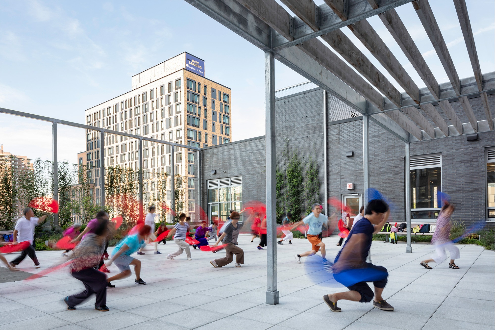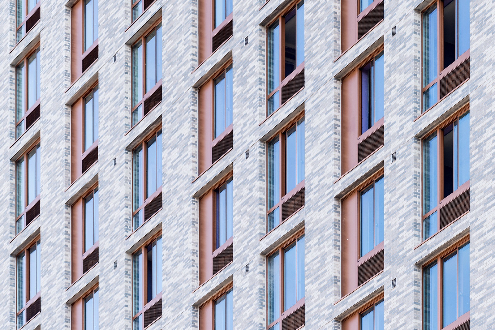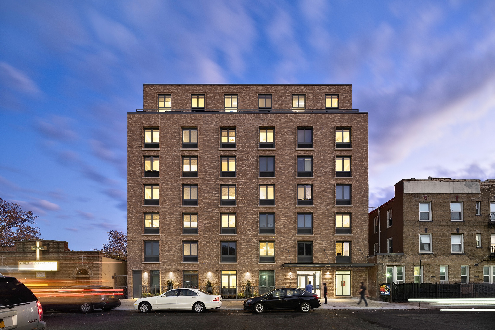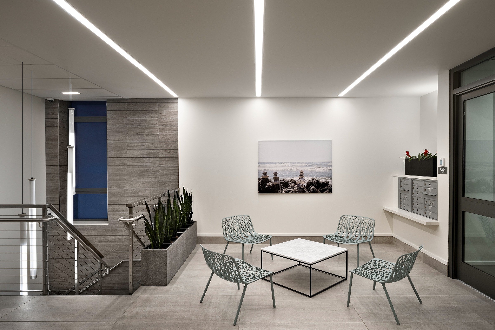The transformation of a crumbling, former public school into an apartment building for low and middle-income New Yorkers and a new Boys and Girls Club was decades in the making. Vacated by the public school system in the late 1970s, and purchased by the Boys and Girls Club of Harlem in the 1980s, Dattner Architects restored the five-story building after 40 years of neglect and converted it into affordable housing and a community facility.
PS 186 was designed by architect C.B.J. Snyder, Superintendent of School Buildings for the New York City Board of Education, and completed in 1903. Despite its deteriorated condition at the start of the project, as a result of the sensitive adaptive reuse and restoration, the building was approved by the National Parks Service as a historically significant example of early 20th century school architecture. The Residences at PS186 is now included on the National Register of Historic Places and is once-again a neighborhood anchor.
The transformation of a crumbling, former public school into an apartment building for low and middle-income New Yorkers and a new Boys and Girls Club was decades in the making. Vacated by the public school system in the late 1970s, and purchased by the Boys and Girls Club of Harlem in the 1980s, Dattner Architects restored the five-story building after 40 years of neglect and converted it into affordable housing and a community facility.
PS 186 was designed by architect C.B.J. Snyder, Superintendent of School Buildings for the New York City Board of Education, and completed in 1903. Despite its deteriorated condition at the start of the project, as a result of the sensitive adaptive reuse and restoration, the building was approved by the National Parks Service as a historically significant example of early 20th century school architecture. The Residences at PS186 is now included on the National Register of Historic Places and is once-again a neighborhood anchor.
Read More +
