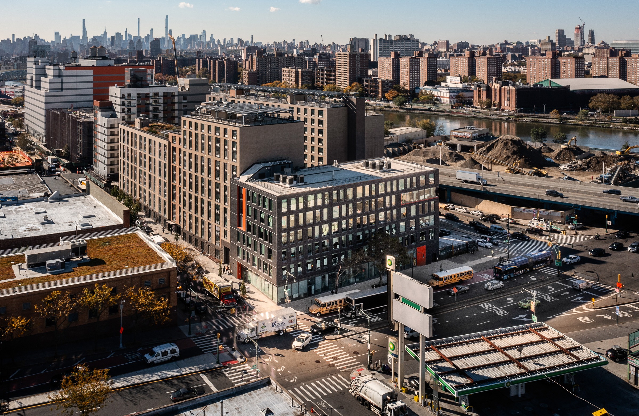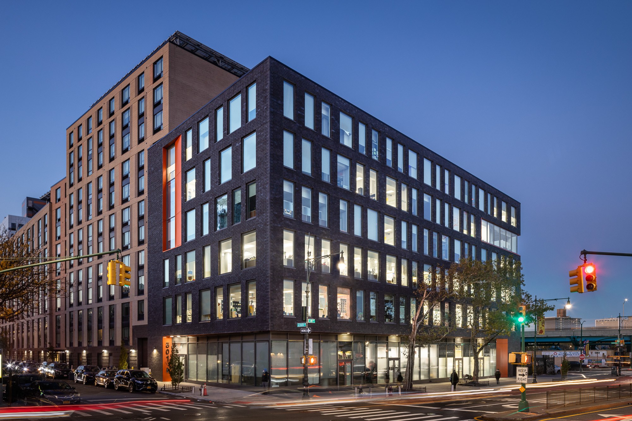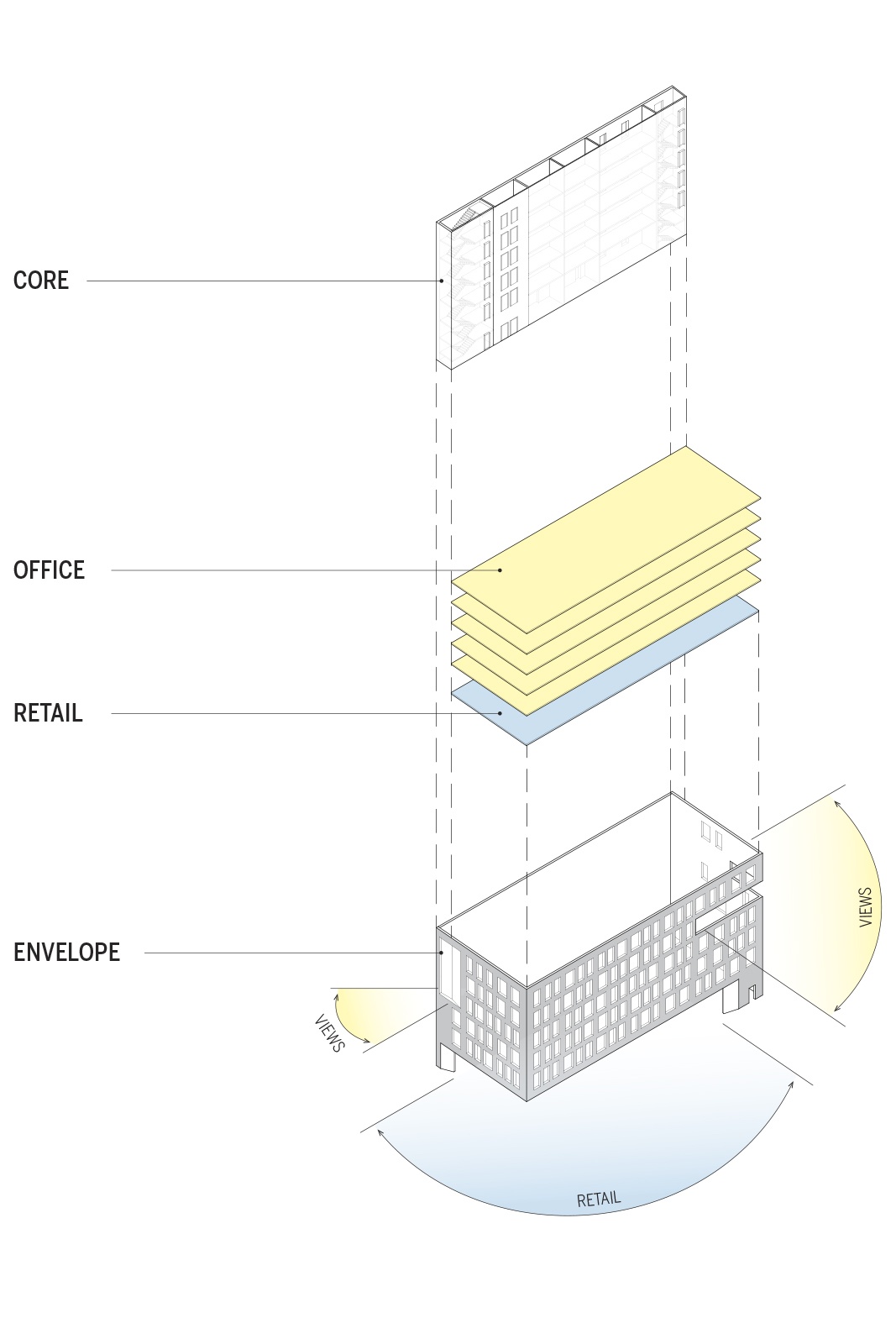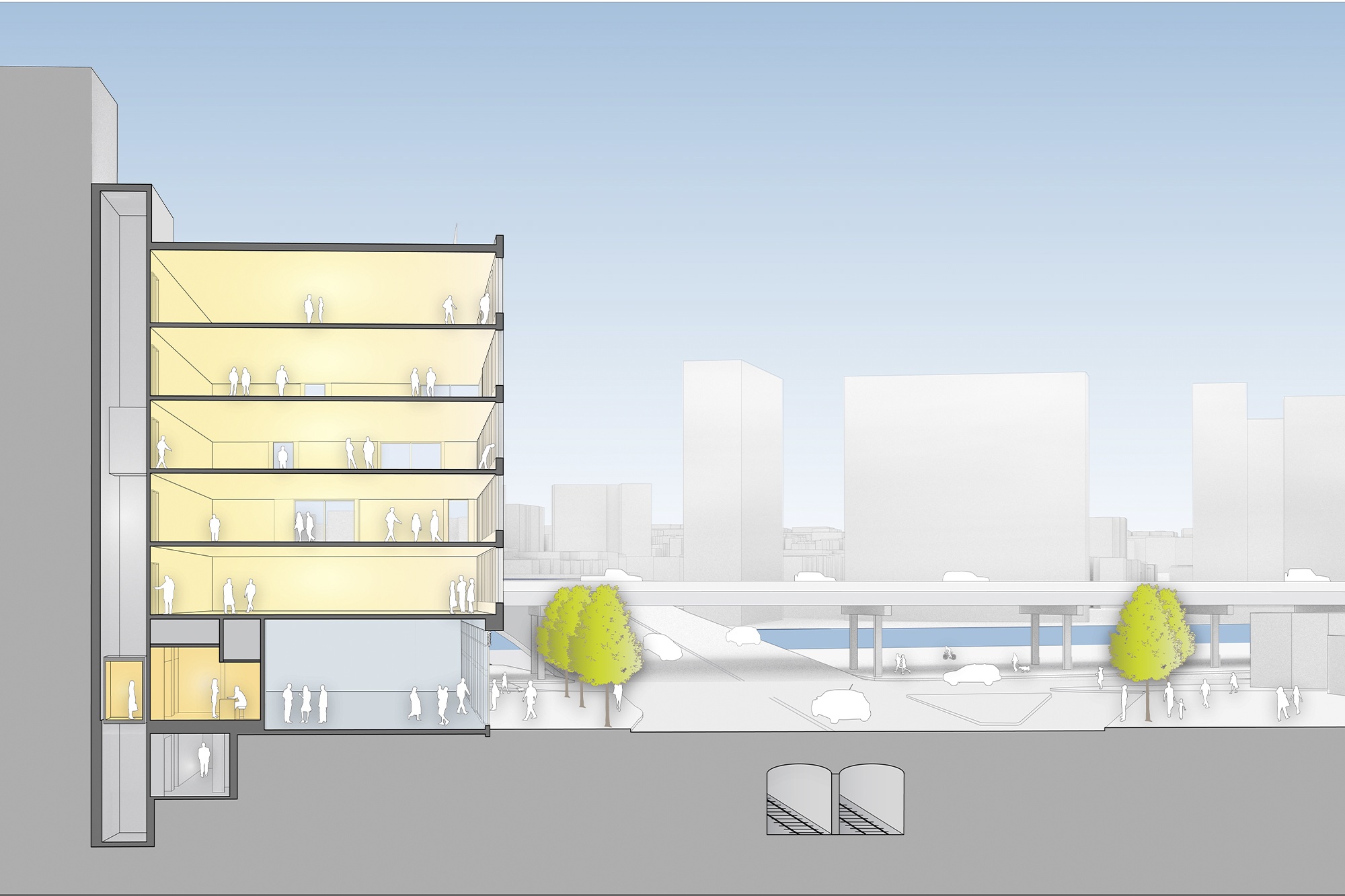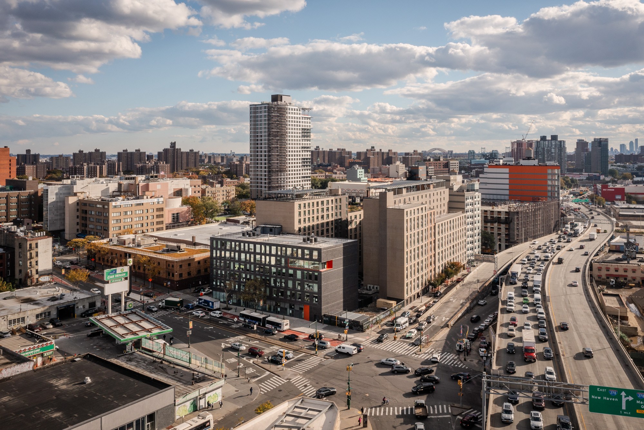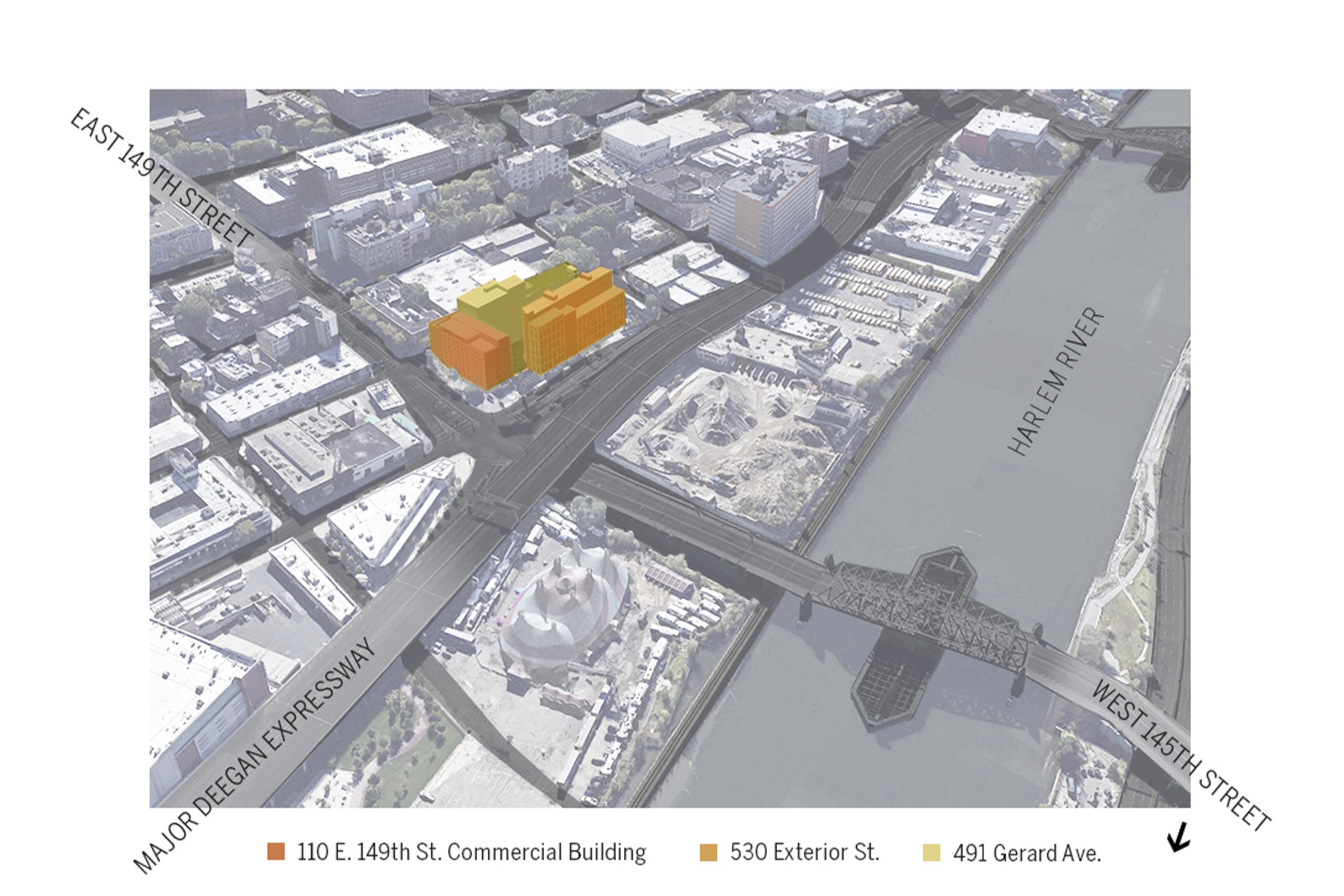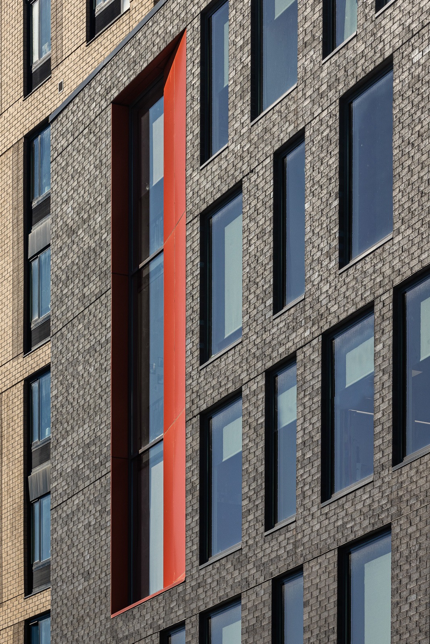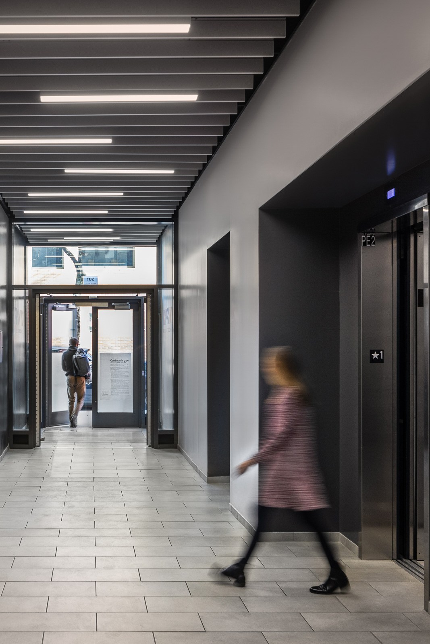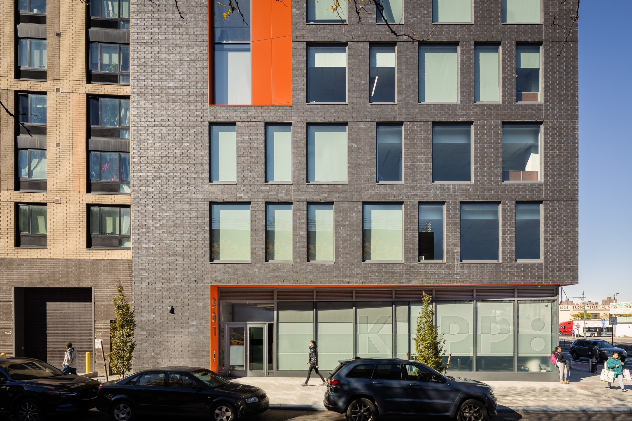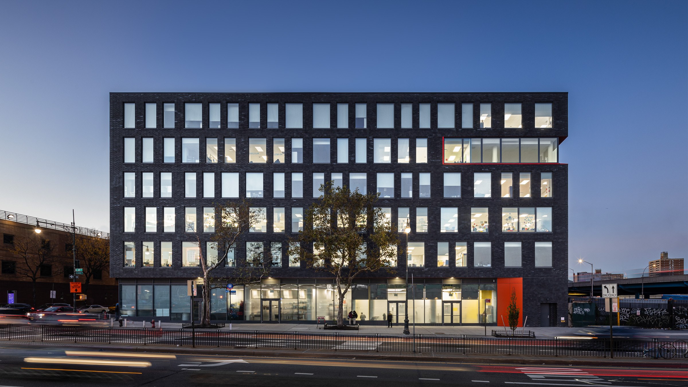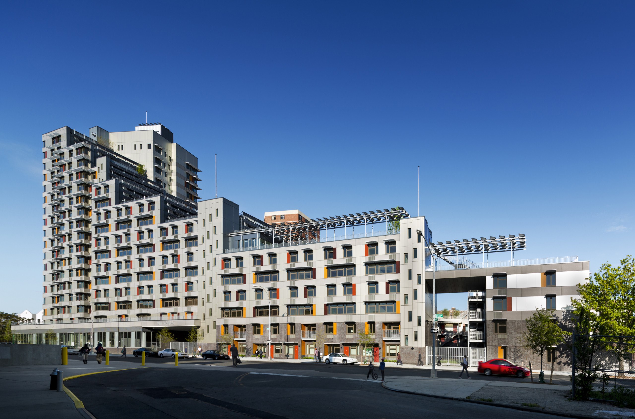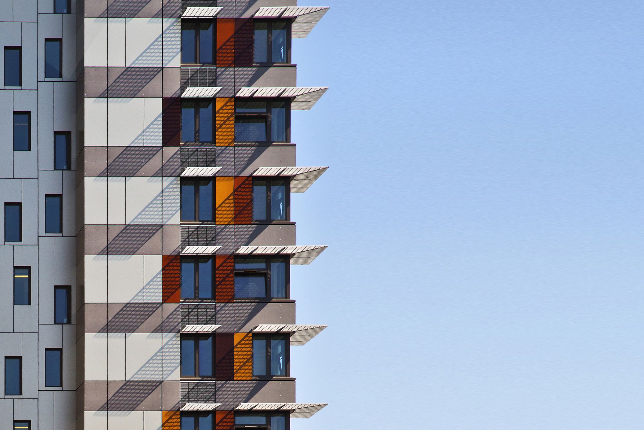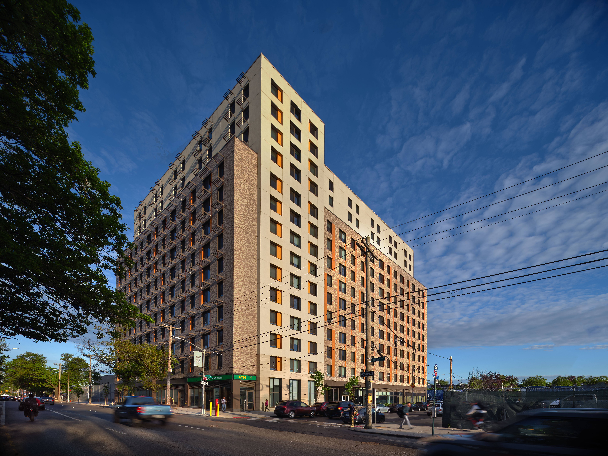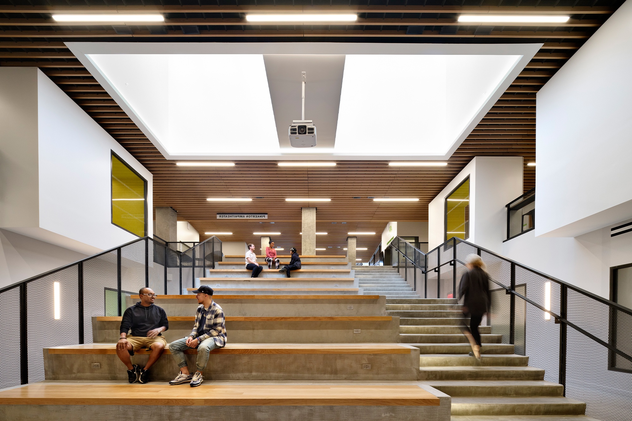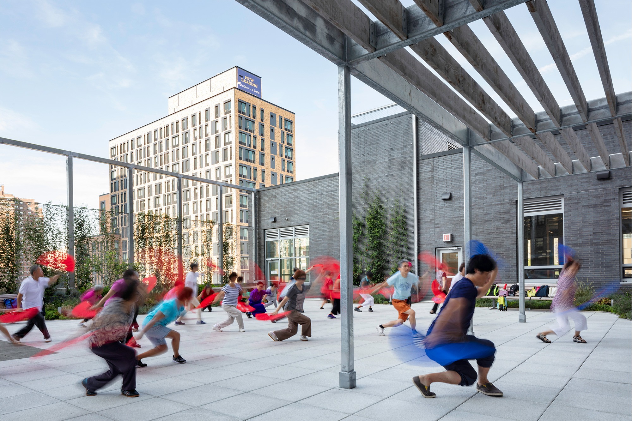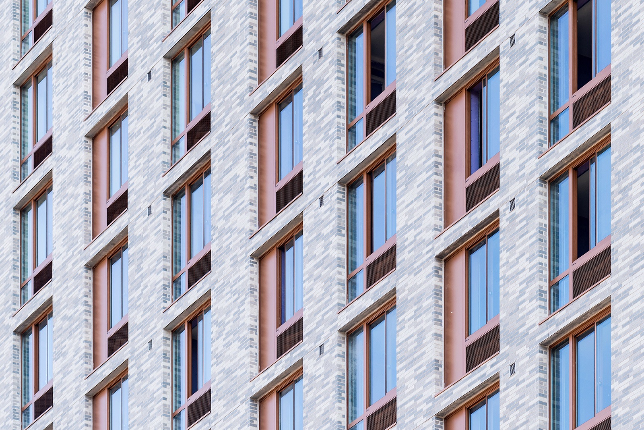110 East 149th Street is a modern, mid-rise office building with five floors of office space and ground-floor retail. The asymmetrical floorplate design places the circulation and mechanical core along the rear wall, allowing future tenants planning flexibility with ample access to windows and daylight.
Located in the Grand Concourse South historic district, at one of the most active entrances to the Bronx, this distinctive gateway development is transforming a formerly underutilized industrial area. The three-building mixed-use development began with two recently-completed affordable housing buildings, and a new, open-plan office building.
