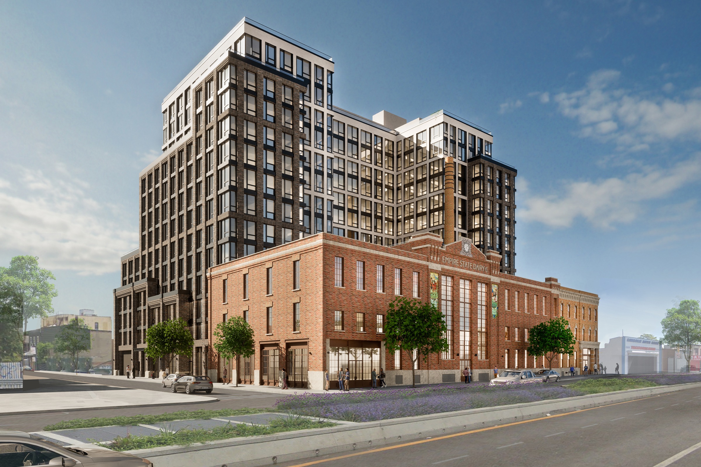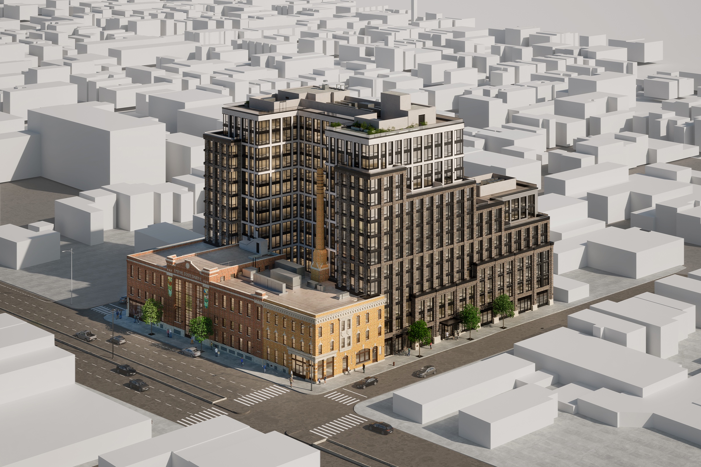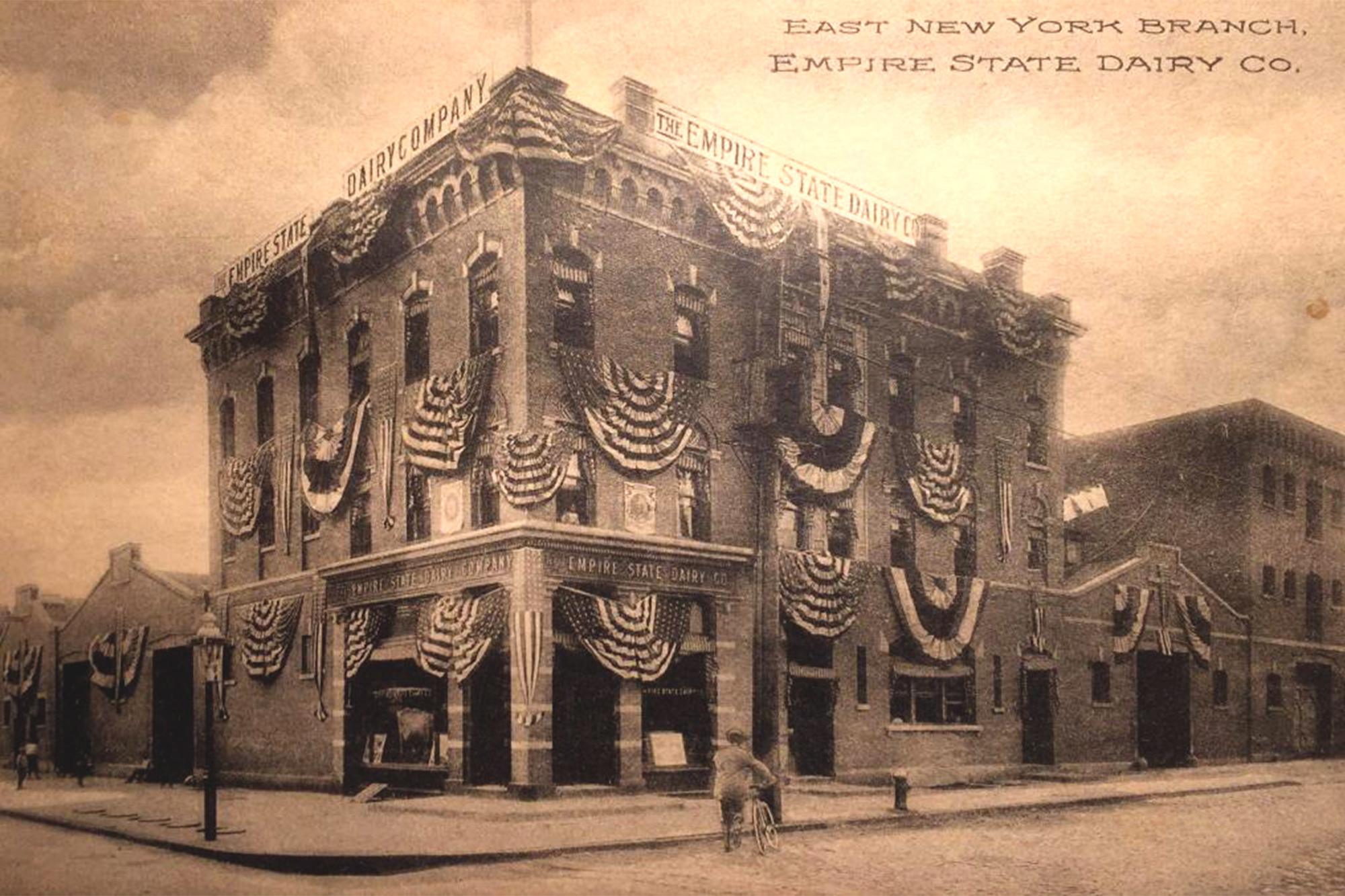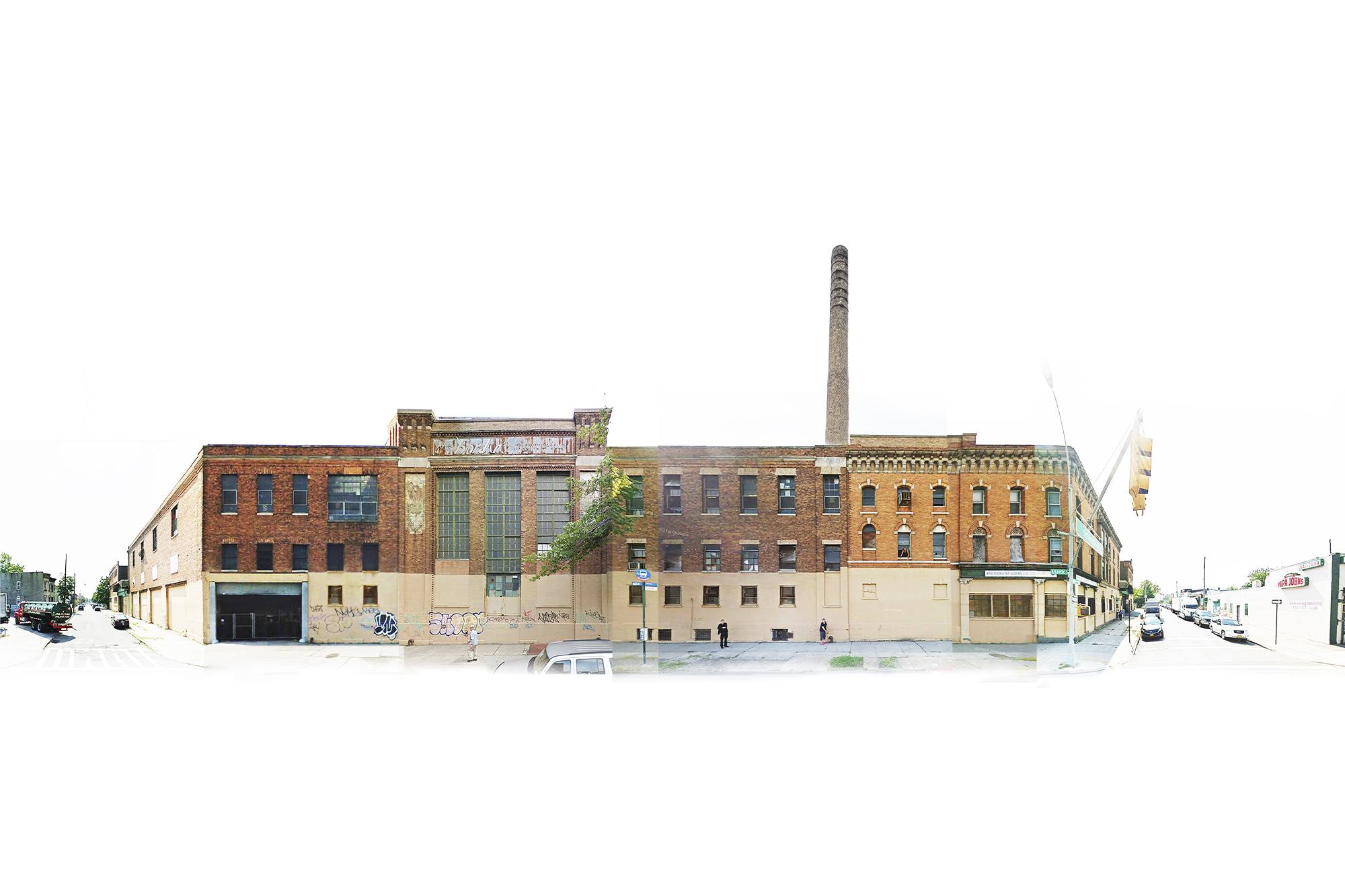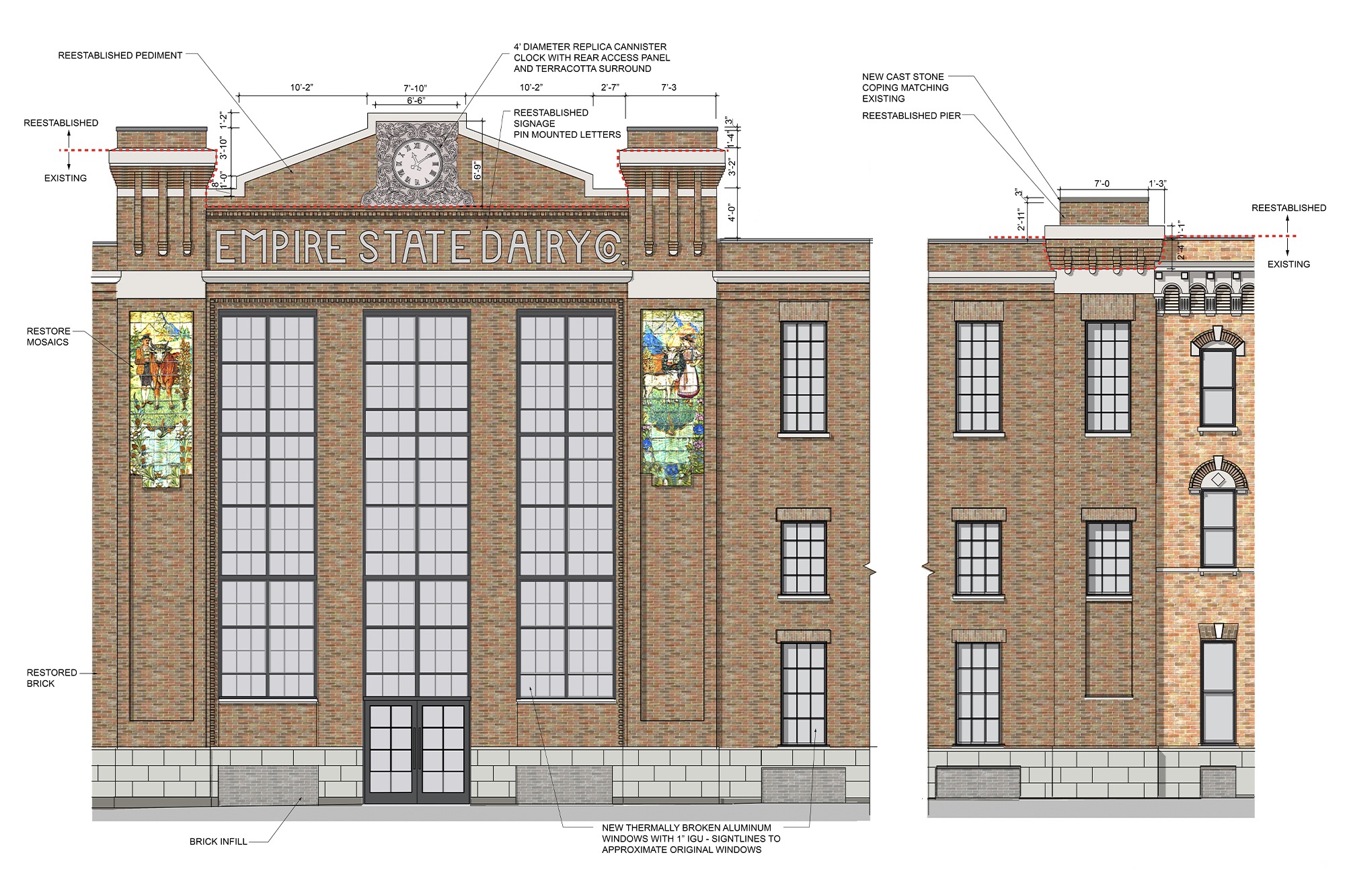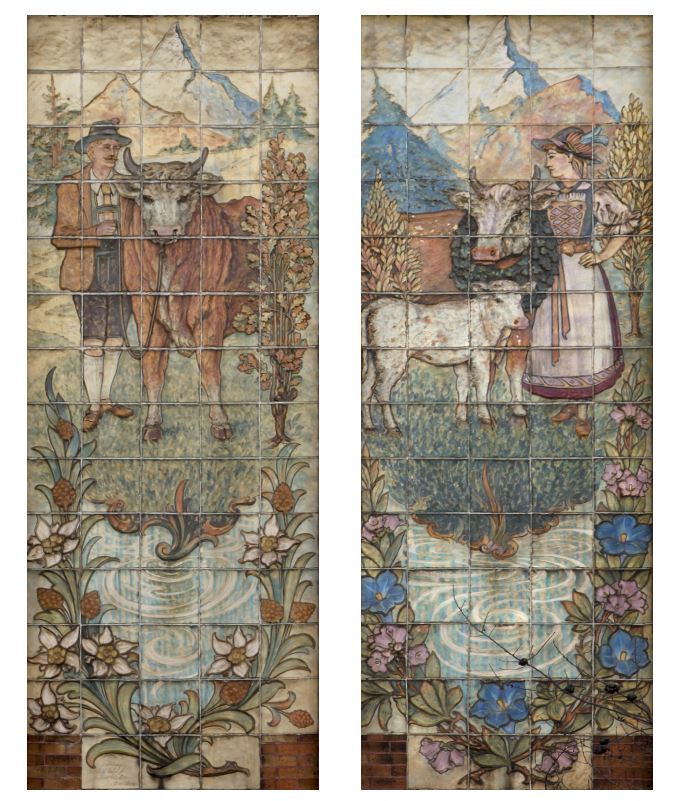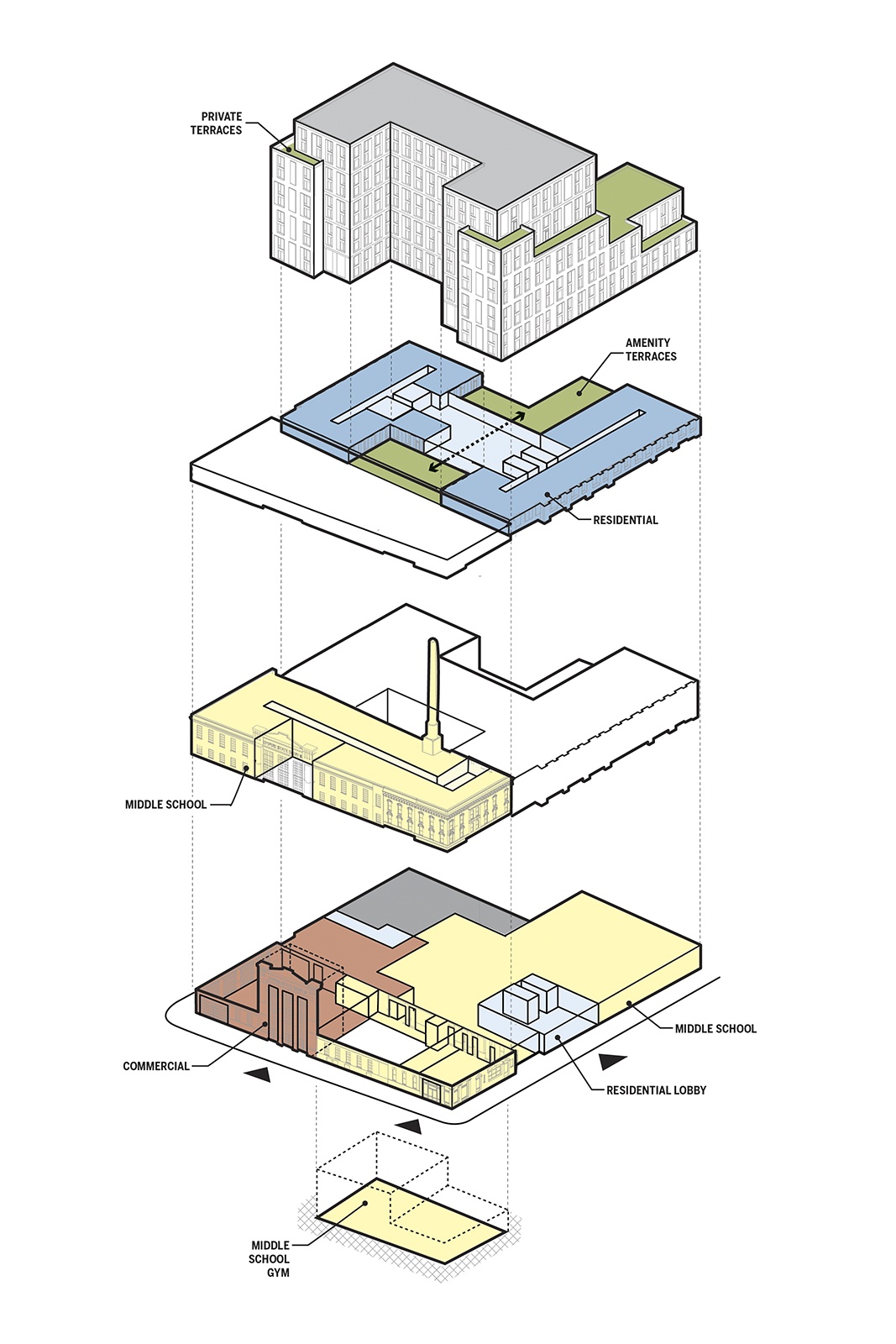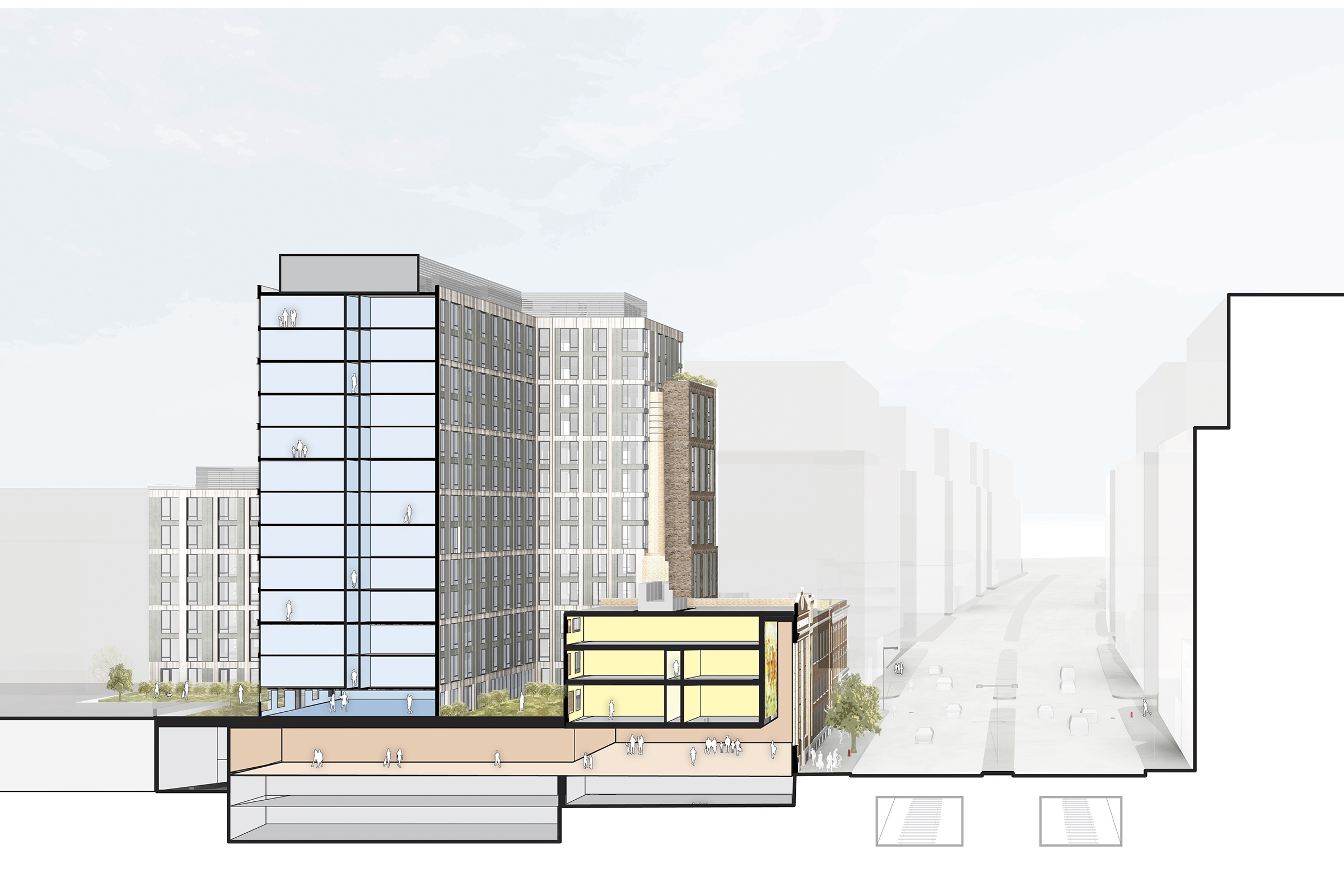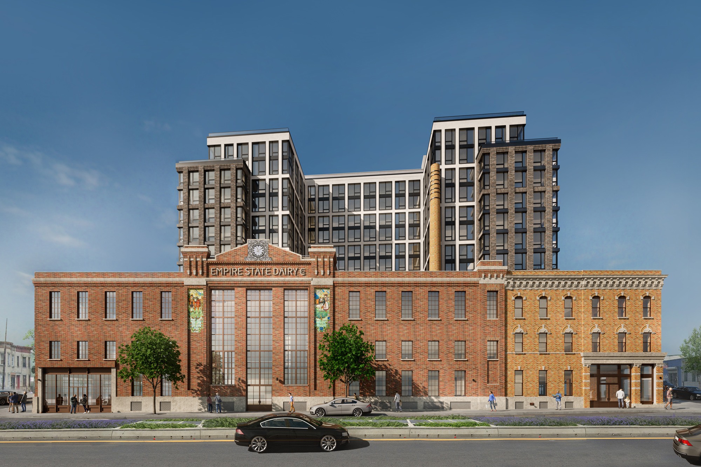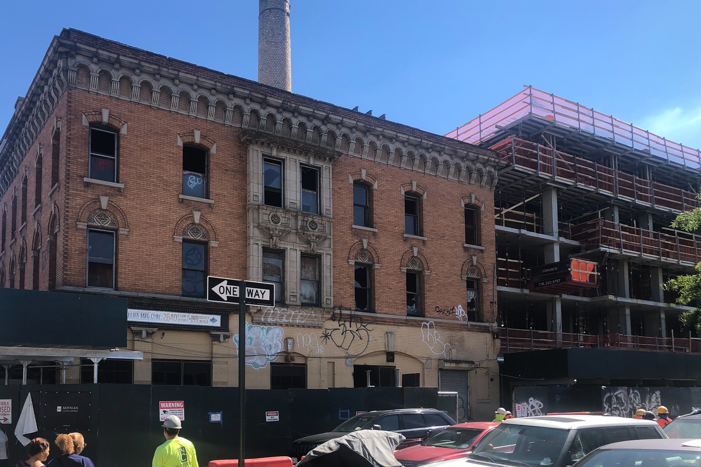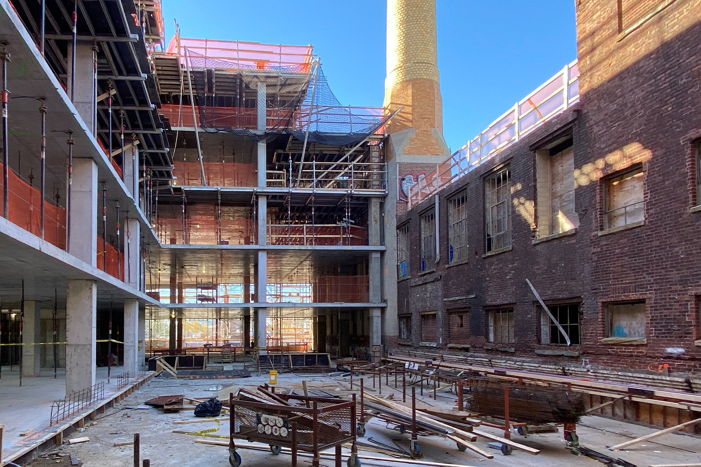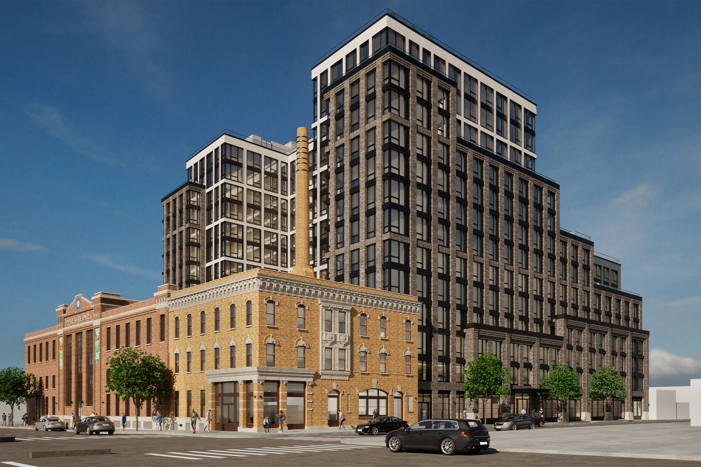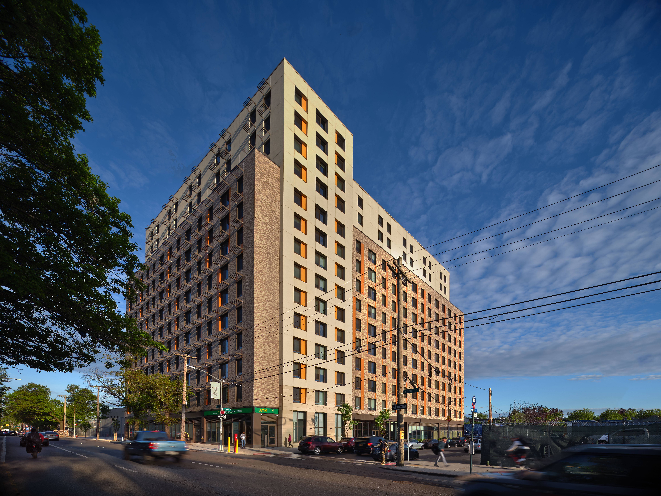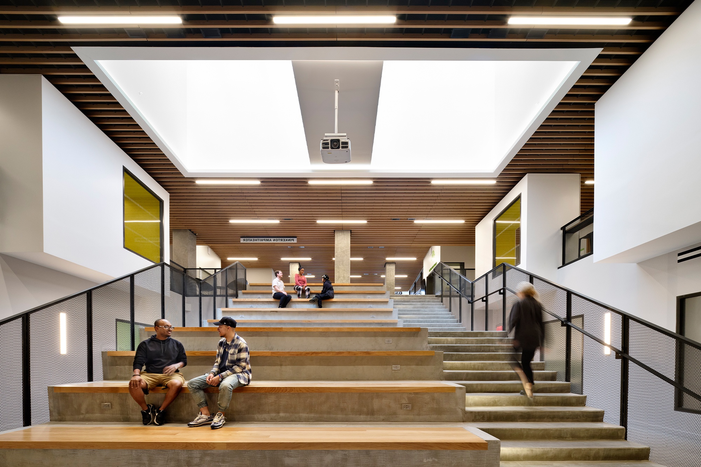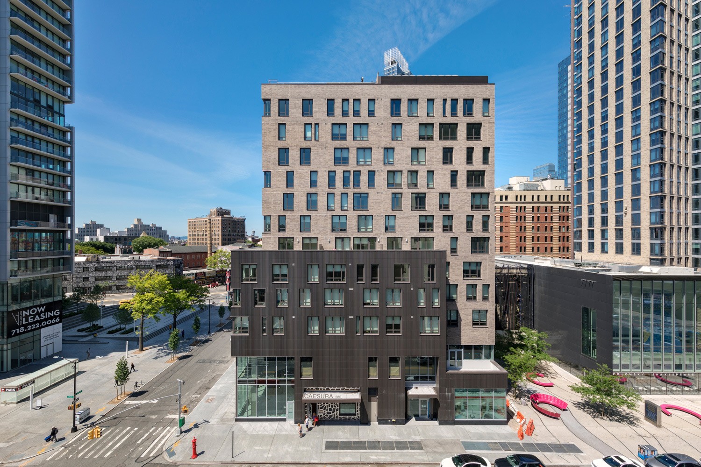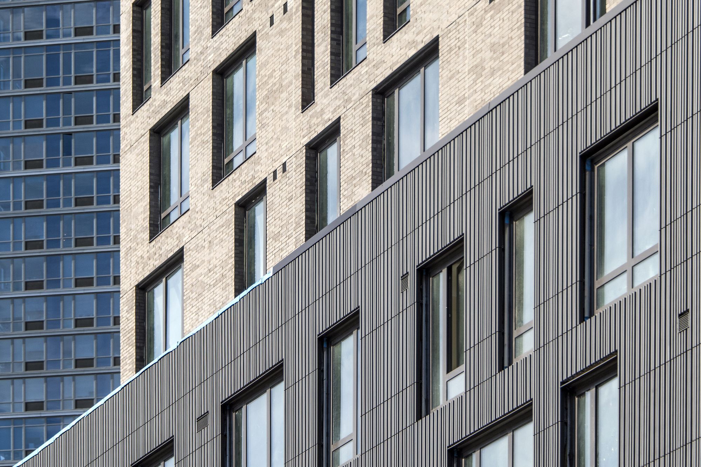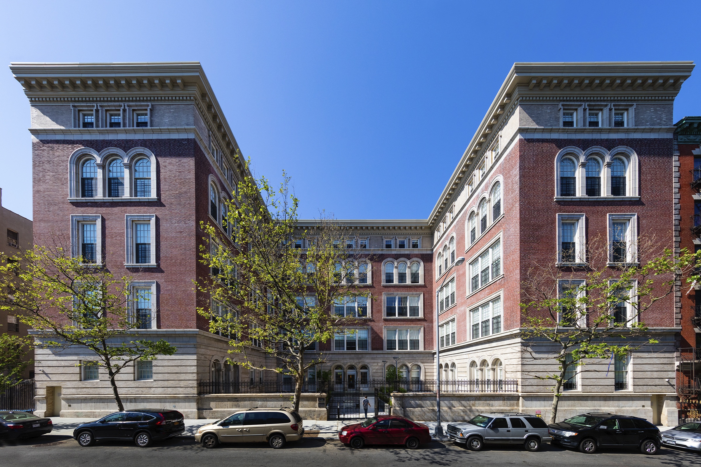Located within the East New York neighborhood of Brooklyn, this mixed-use development combines the adaptive re-use of the early 1900s landmarked Empire State Dairy complex – a former milk production and distribution facility designed by Theobald Engelhardt and Otto Strack – and new construction. The resulting 14-story building will create 320 units of housing including 77 inclusionary units. Ground floor space will provide commercial and community facility uses, and the upper two floors of the landmarked building are also designated for community facility space.
Part of the rezoning along Atlantic Ave in East New York, the preservation of the Empire State Dairy Building will be an important bridge between the industrial past of the neighborhood and the new development.

