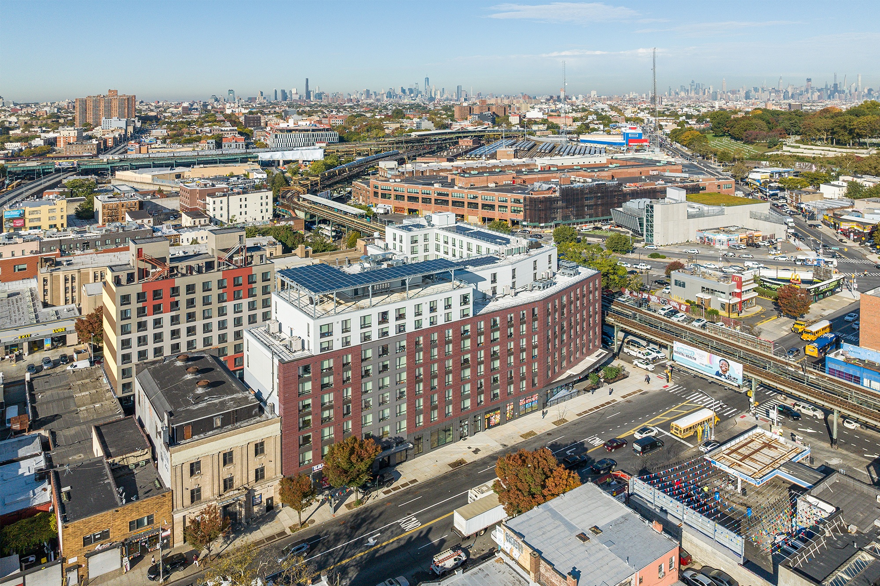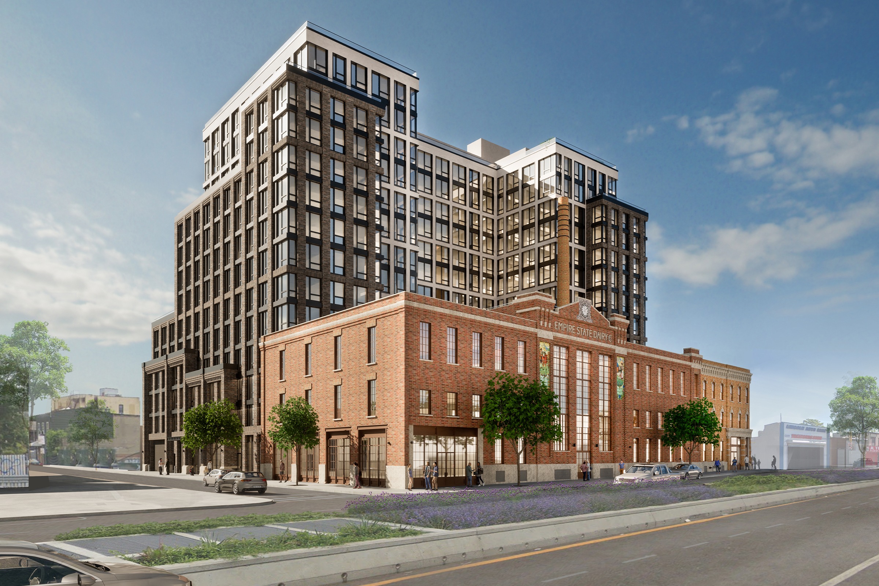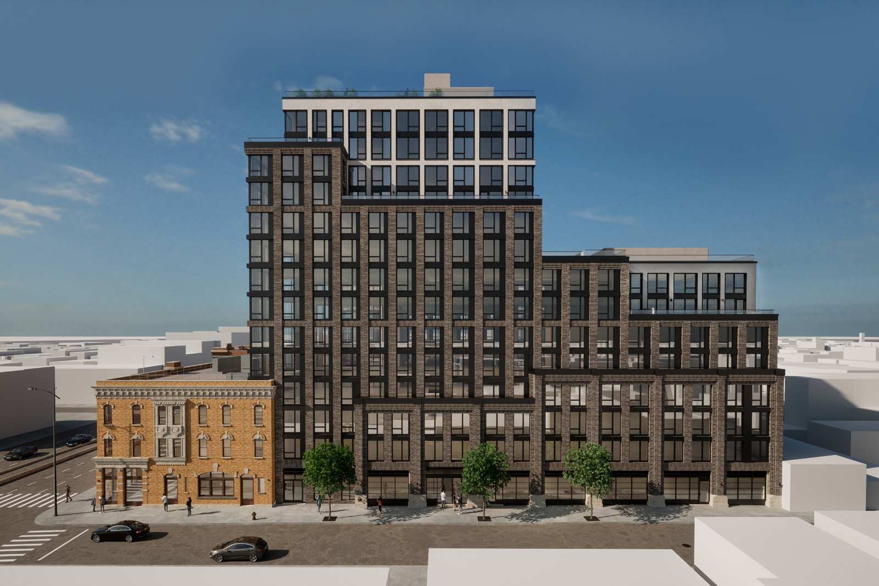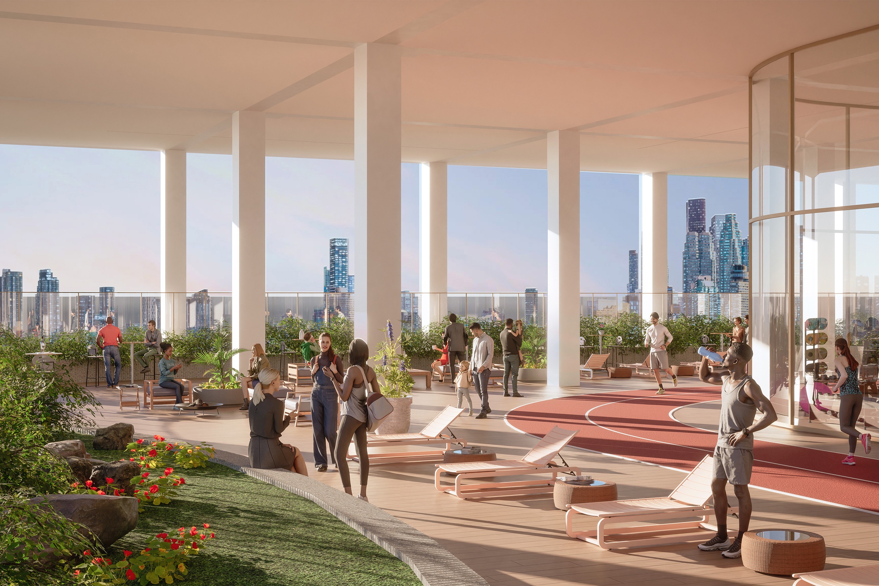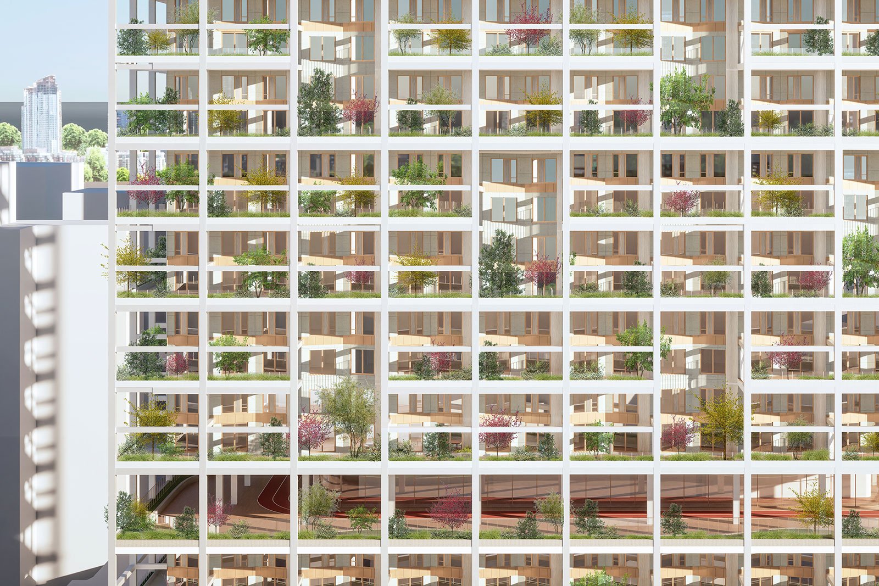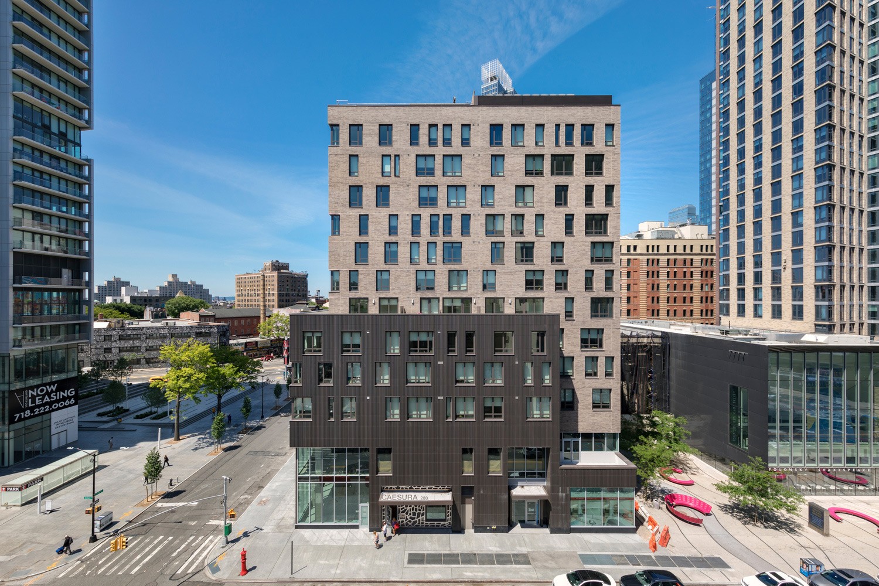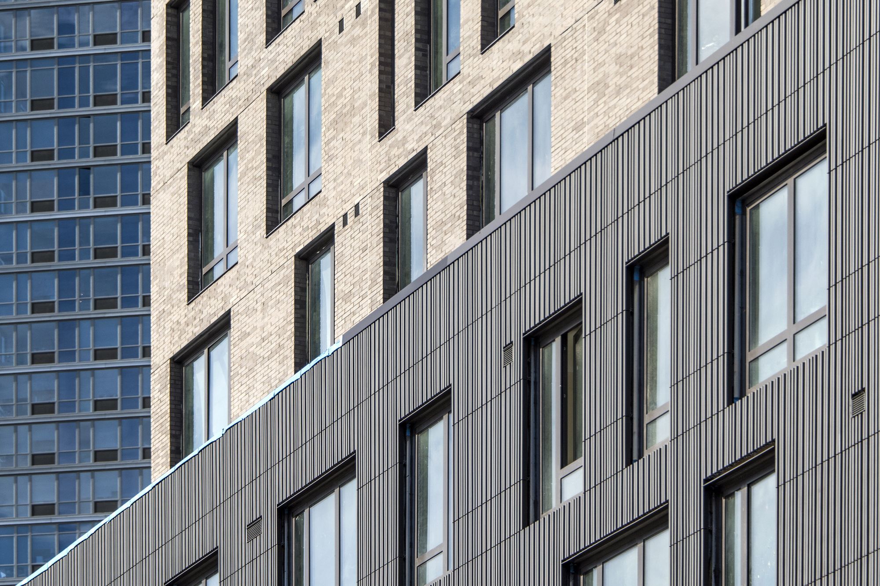50 Penn is a mixed-use beacon for the residents of Cypress Hills and surrounding neighborhoods, providing access to high-quality, sustainable affordable and moderate-income housing and healthy food choices. Located within a recently rezoned area of East New York, the new building anchors a prominent corner along Pennsylvania Avenue. 50 Penn includes 218 apartments and is designed for family occupancy. 42 of the new apartments are dedicated to formerly homeless and elderly households and nearly 50% of all units are permanently affordable.
50 Penn is a mixed-use beacon for the residents of Cypress Hills and surrounding neighborhoods, providing access to high-quality, sustainable affordable and moderate-income housing and healthy food choices. Located within a recently rezoned area of East New York, the new building anchors a prominent corner along Pennsylvania Avenue. 50 Penn includes 218 apartments and is designed for family occupancy. 42 of the new apartments are dedicated to formerly homeless and elderly households and nearly 50% of all units are permanently affordable.
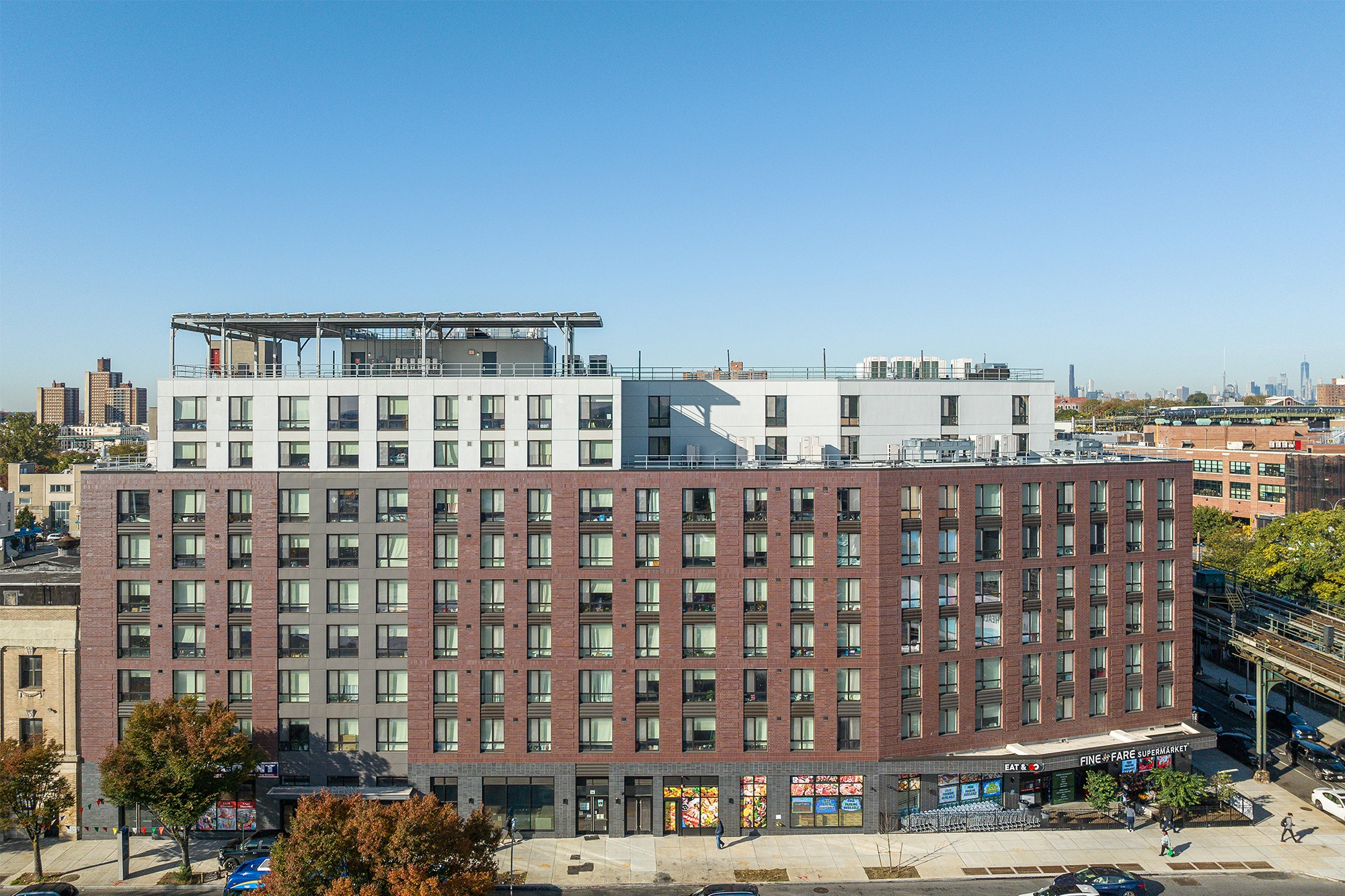
A transit-oriented, mixed-use development, this nine-story multifamily building sits adjacent to the elevated J/Z Subway (to the north of the site) and the below-grade A/C Subway. A former industrial site, it was remediated through the Brownfield Cleanup Program. The sustainable project includes green roofs, rooftop photovoltaic panels, and a highly-insulated exterior wall system for energy efficiency. Landscaped outdoor spaces support the health and well-being of the residents. Three commercial spaces activate the ground floor, including a health-food grocery store developed through the FRESH program which promotes nutritious, affordable, and fresh food in underserved neighborhoods.
"The lasting relationship between Pennrose and Dattner is rooted in our organizations’ common missions of producing affordable homes with class-leading design for New Yorkers. Our work together at 50 Penn exemplifies how structural synergies between thoughtful architects and developers can result in superior placemaking of a building that is poised to be enjoyed in the Cypress Hills community for generations to come.”— Pennrose Regional Vice President Dylan Salmons
RiseBoro Community Partnership
QBBA—Building Award
