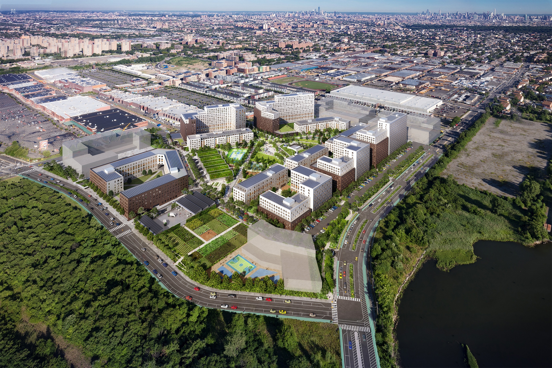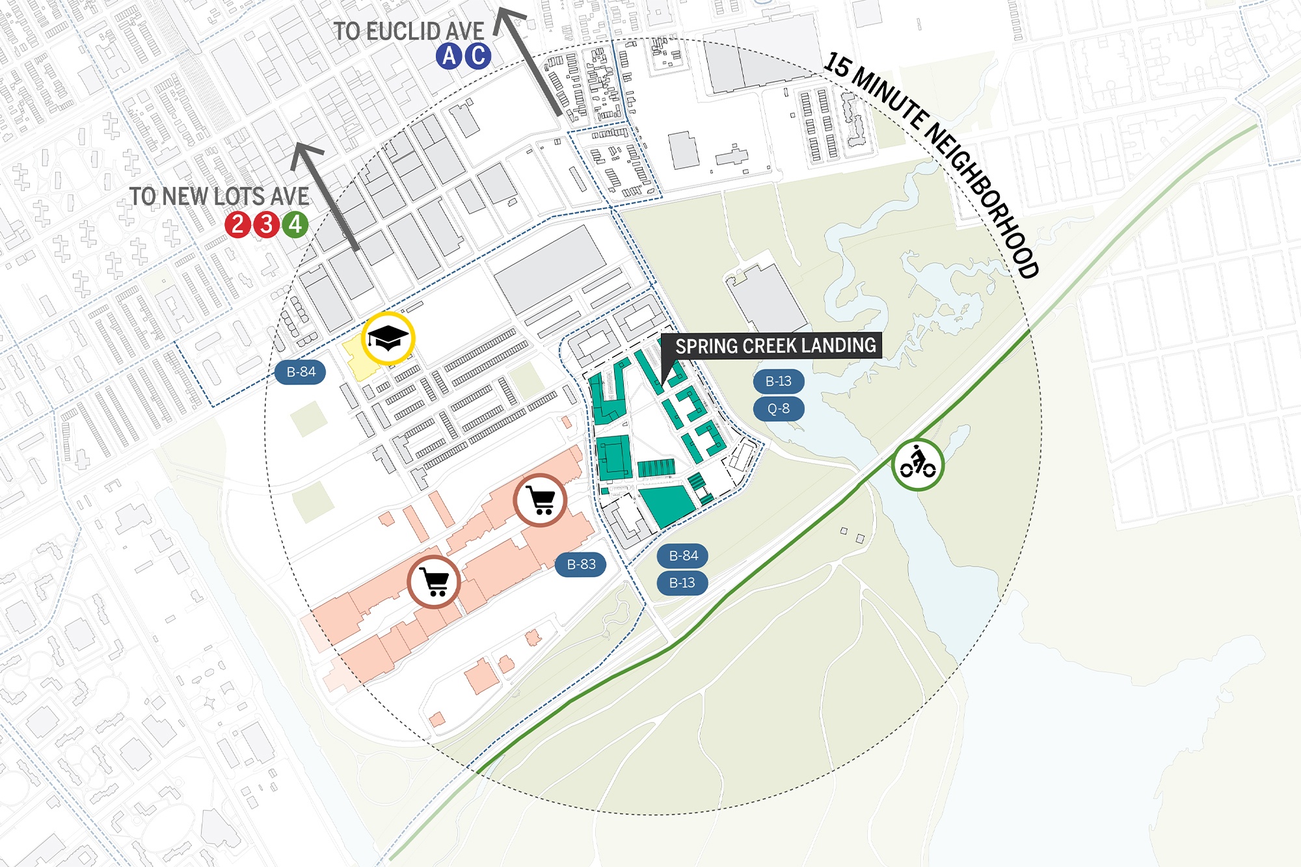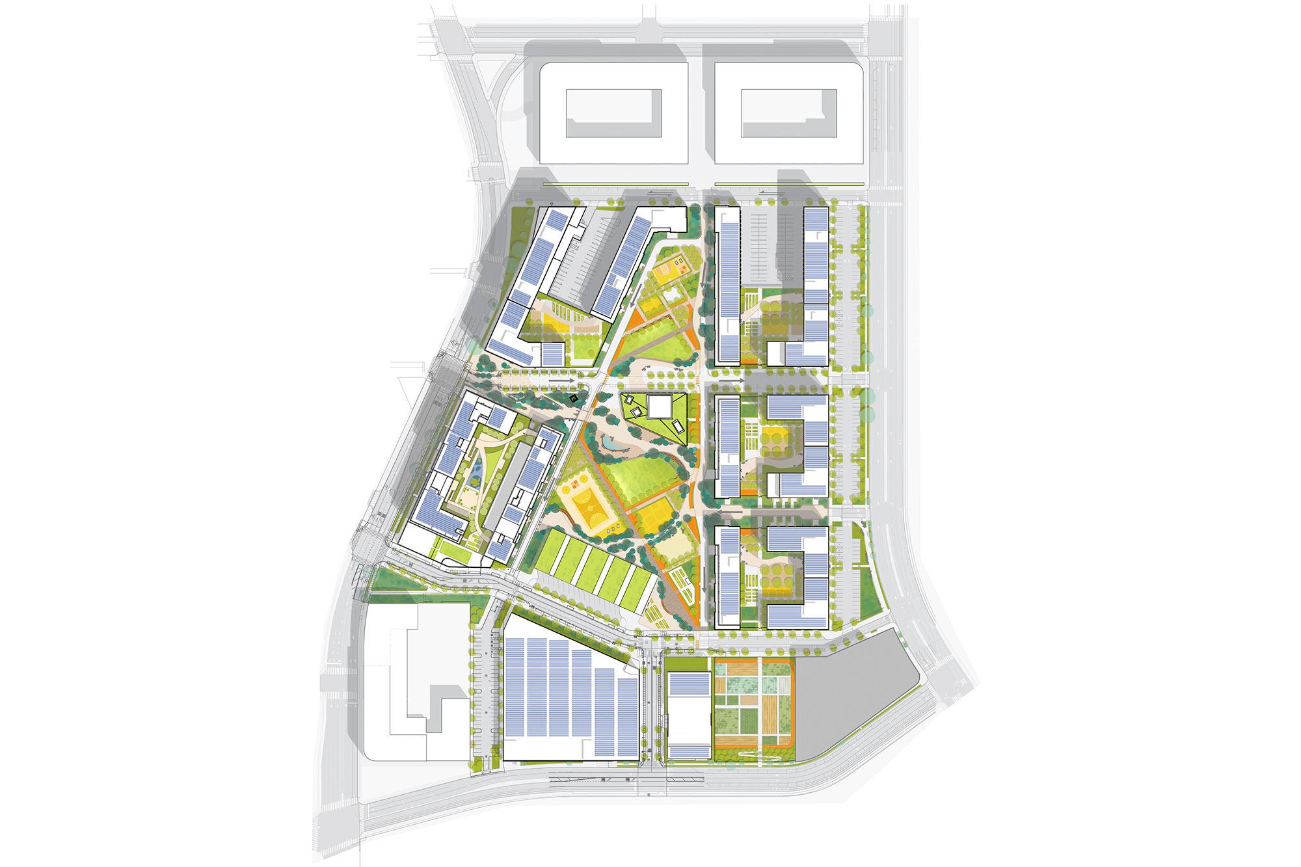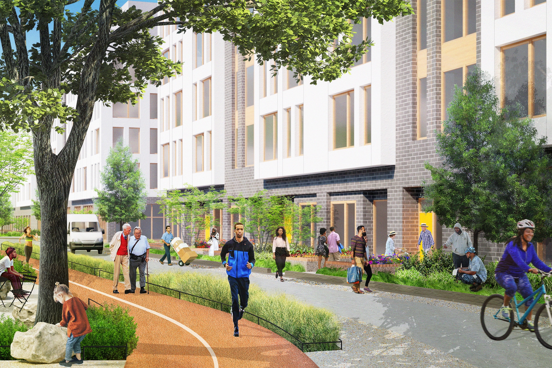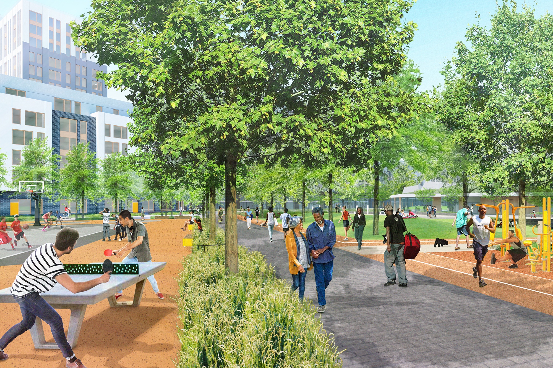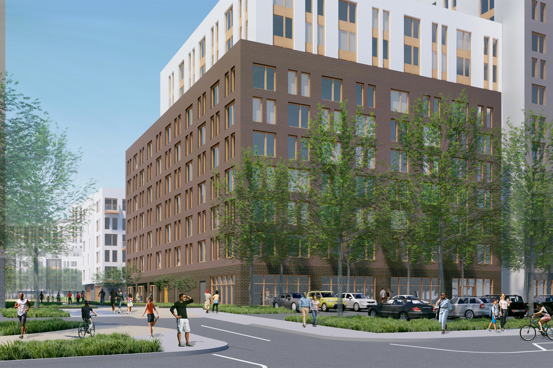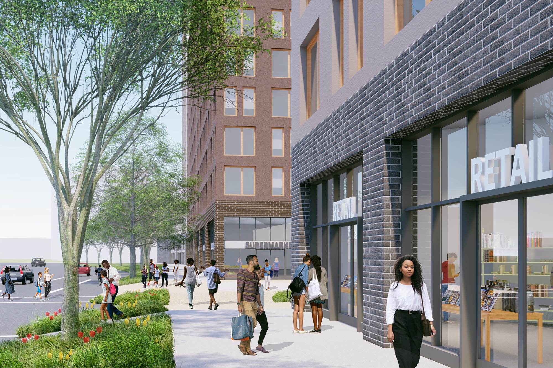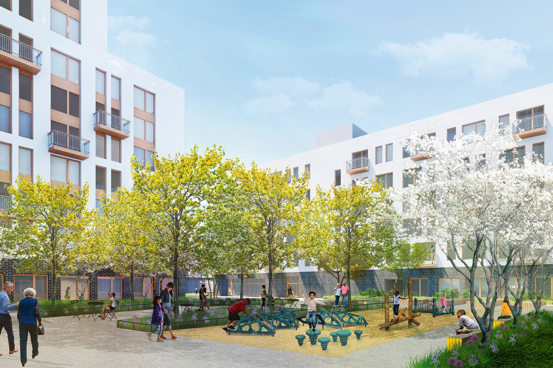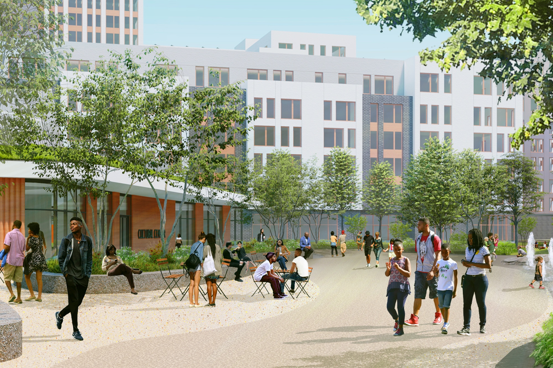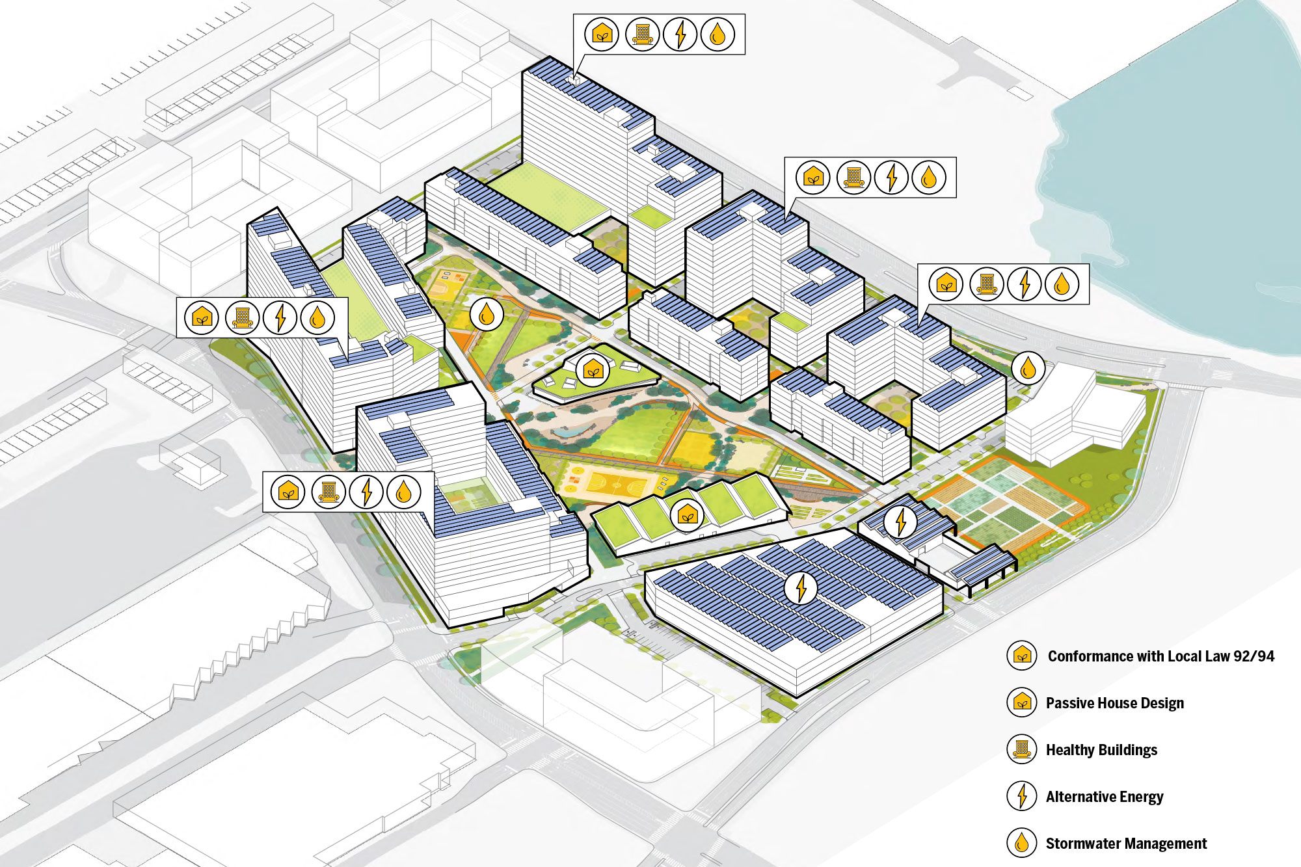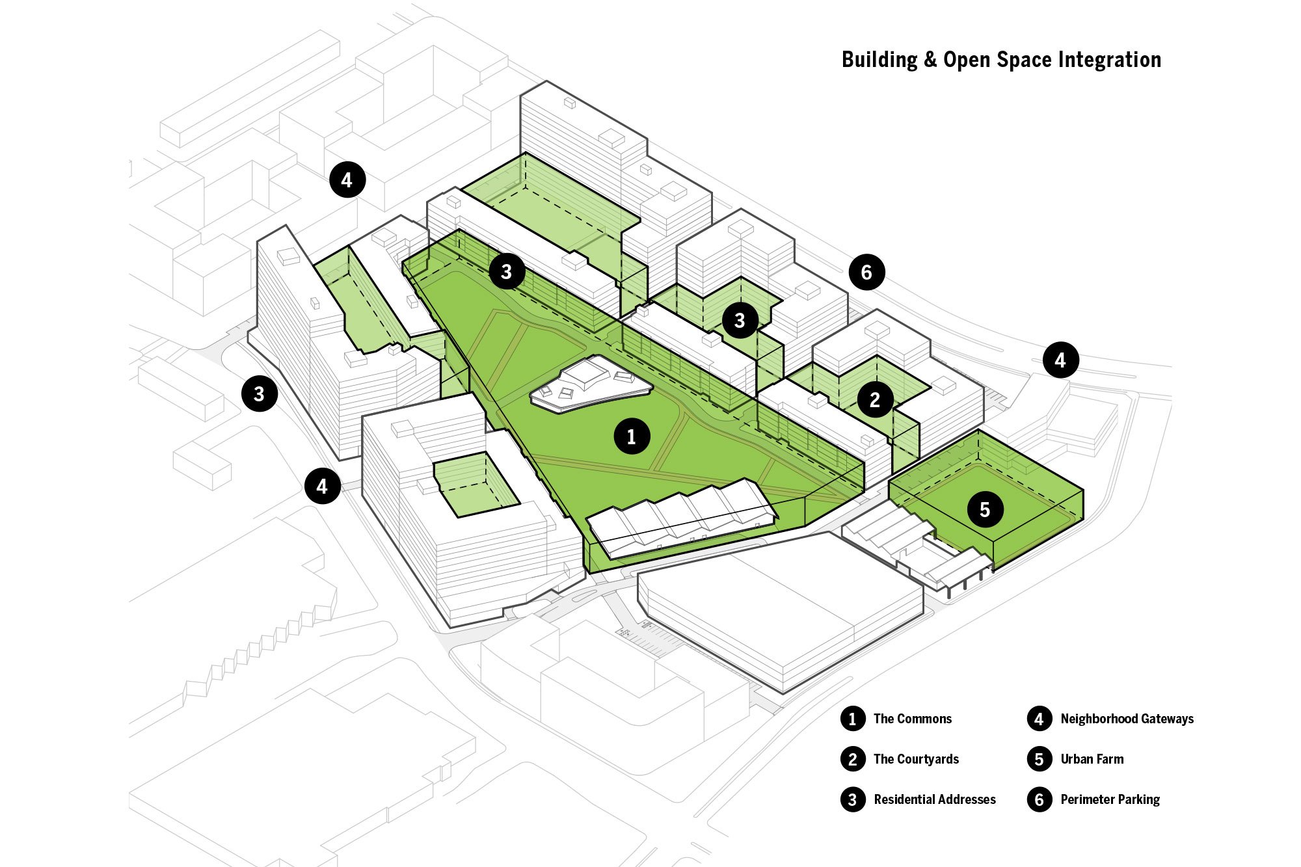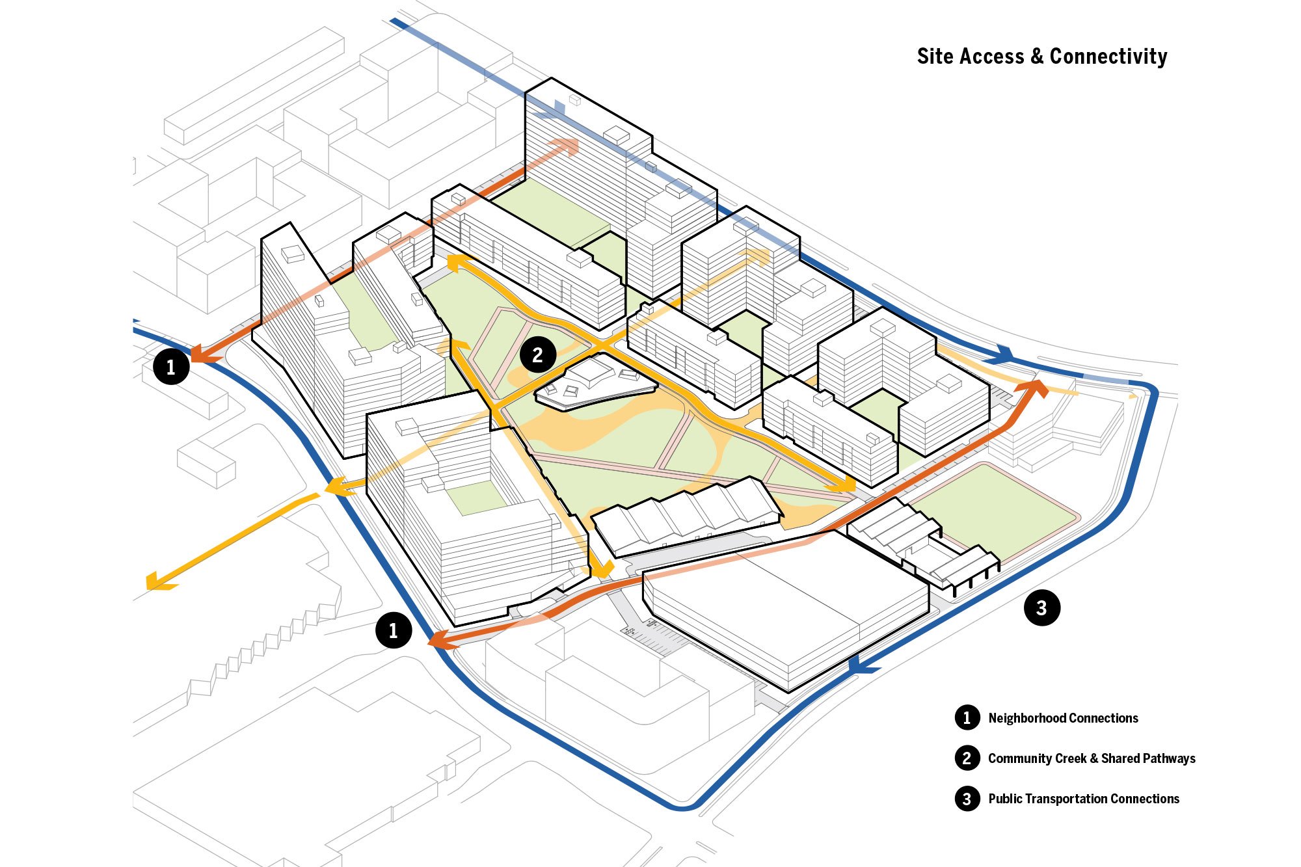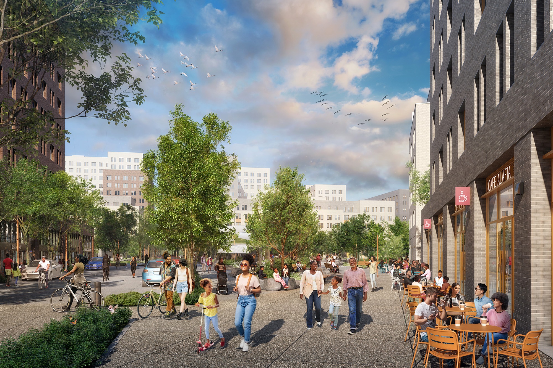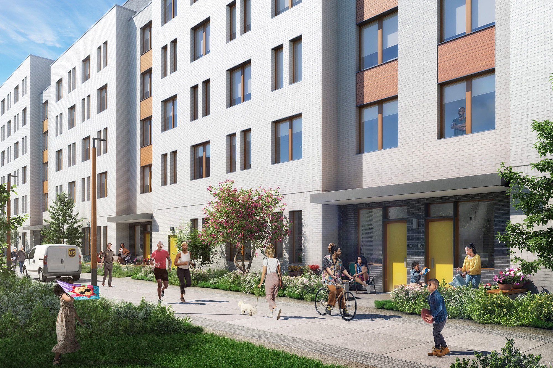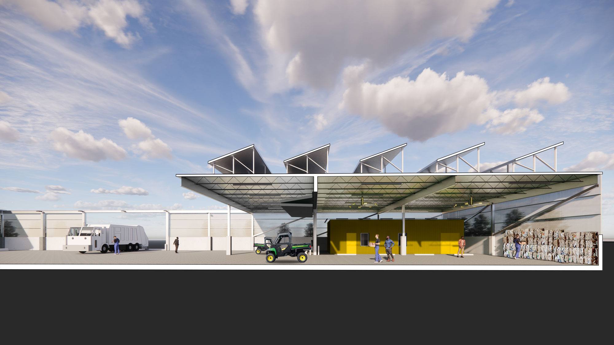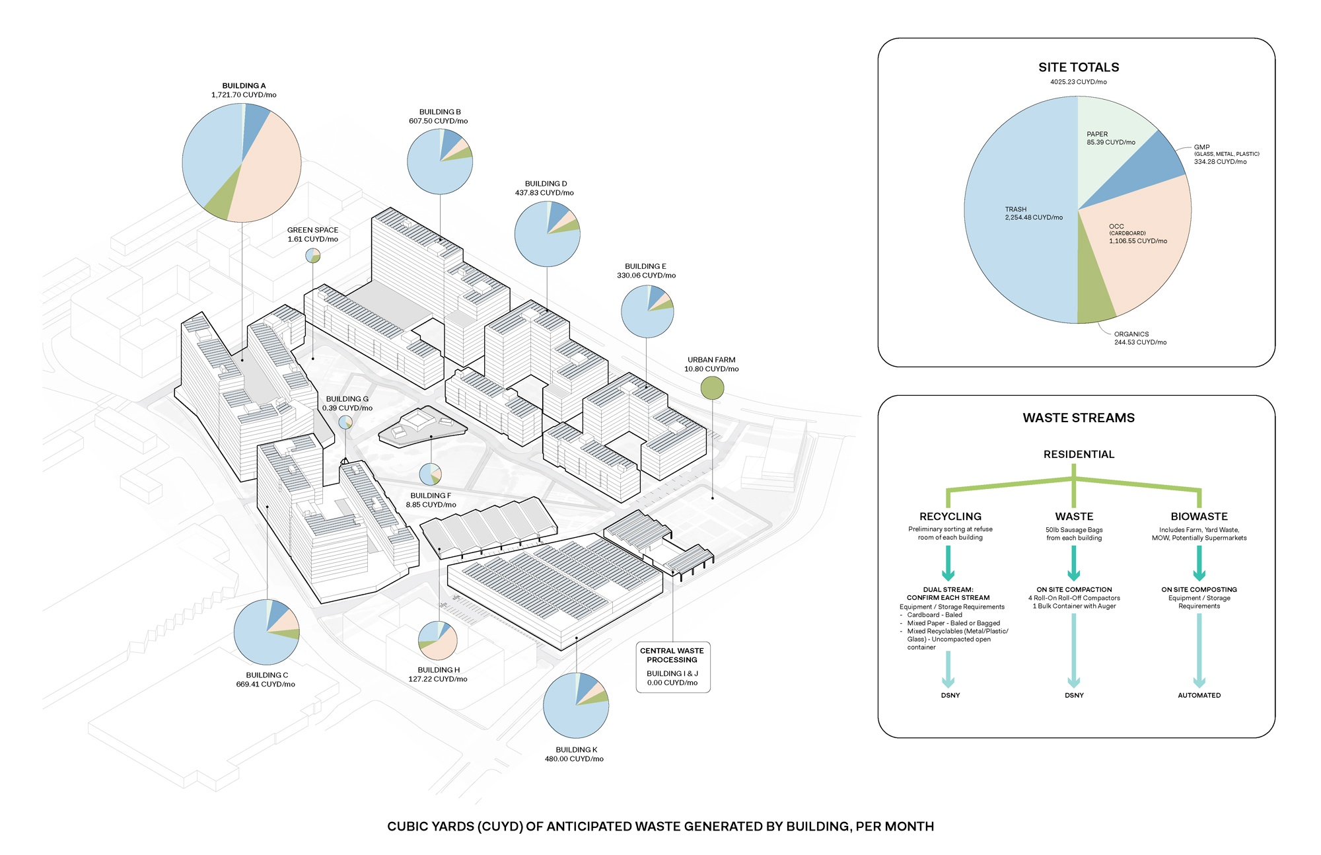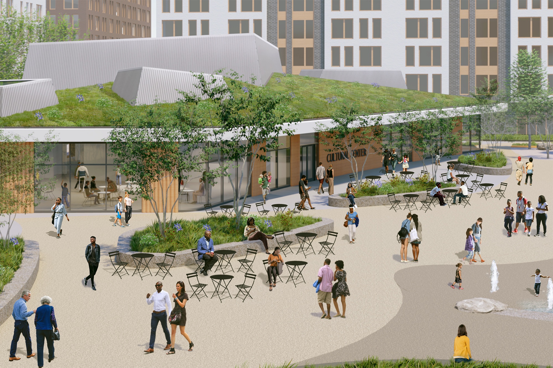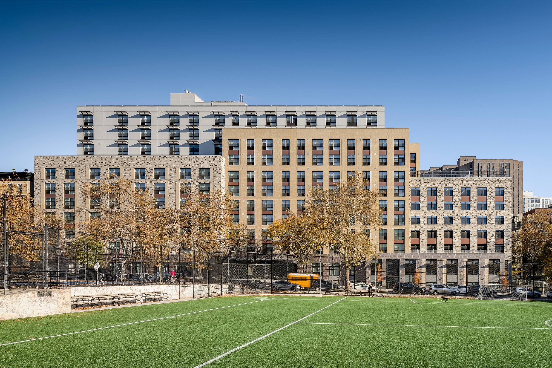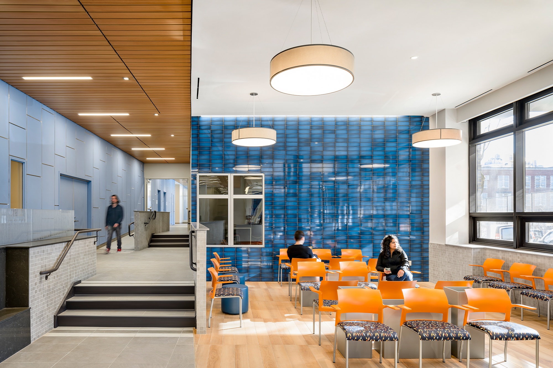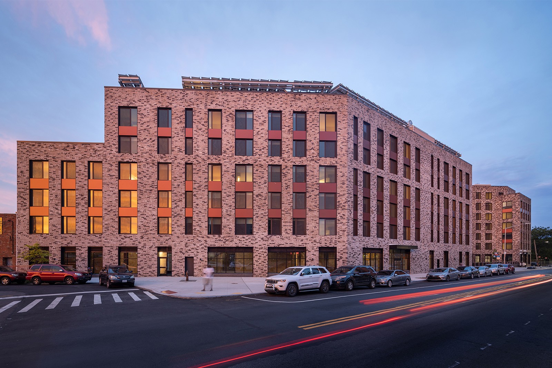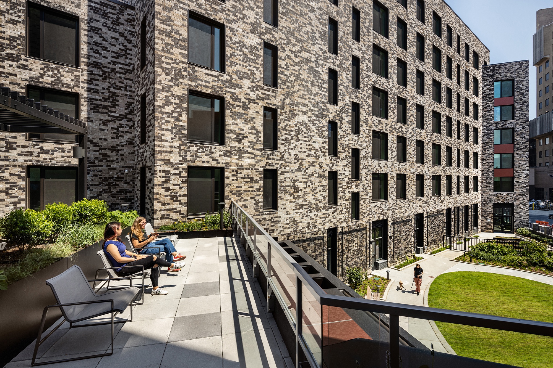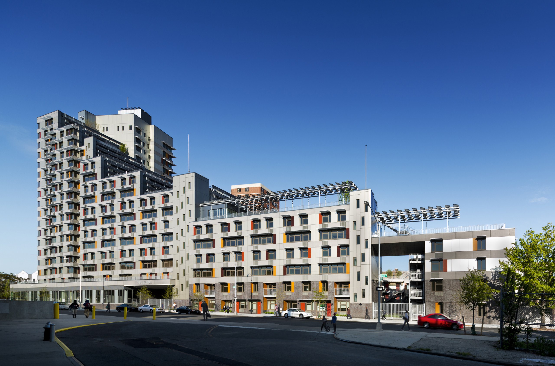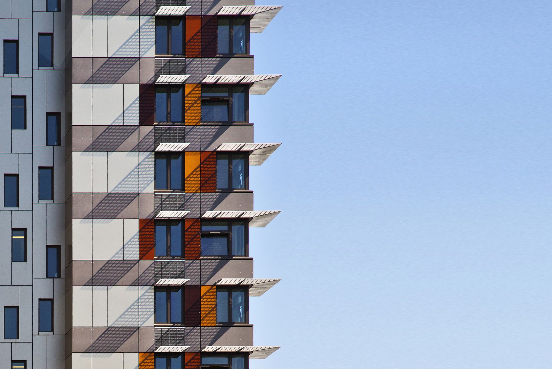At Alafia, buildings, open spaces, training, and employment programs are all part of a coordinated plan to provide a healthy and environmentally sustainable community. The development builds upon best practices in resiliency and sustainability to create a model project for responsible density in New York’s coastal communities. Sustainable elements include site-wide reduced energy consumption through Passive House Design for all residential buildings, which will not only reduce energy use, but improve indoor air quality, and provide a better, healthier environment for residents, and deliver buildings that stay cooler in summer and warmer in winter. Geothermal and stormwater management components are integrated throughout the campus.
The site has its own micro-grid, and additional on-site green energy generation is provided by rooftop solar panel arrays and a fuel cell coupled with a biodigester, powered by waste from on-site urban farms. By utilizing these methods, the project will support energy related job training, reduce operating costs, and provide vital emergency power options to the coastal community.
At Alafia, buildings, open spaces, training, and employment programs are all part of a coordinated plan to provide a healthy and environmentally sustainable community. The development builds upon best practices in resiliency and sustainability to create a model project for responsible density in New York’s coastal communities. Sustainable elements include site-wide reduced energy consumption through Passive House Design for all residential buildings, which will not only reduce energy use, but improve indoor air quality, and provide a better, healthier environment for residents, and deliver buildings that stay cooler in summer and warmer in winter. Geothermal and stormwater management components are integrated throughout the campus.
The site has its own micro-grid, and additional on-site green energy generation is provided by rooftop solar panel arrays and a fuel cell coupled with a biodigester, powered by waste from on-site urban farms. By utilizing these methods, the project will support energy related job training, reduce operating costs, and provide vital emergency power options to the coastal community.
