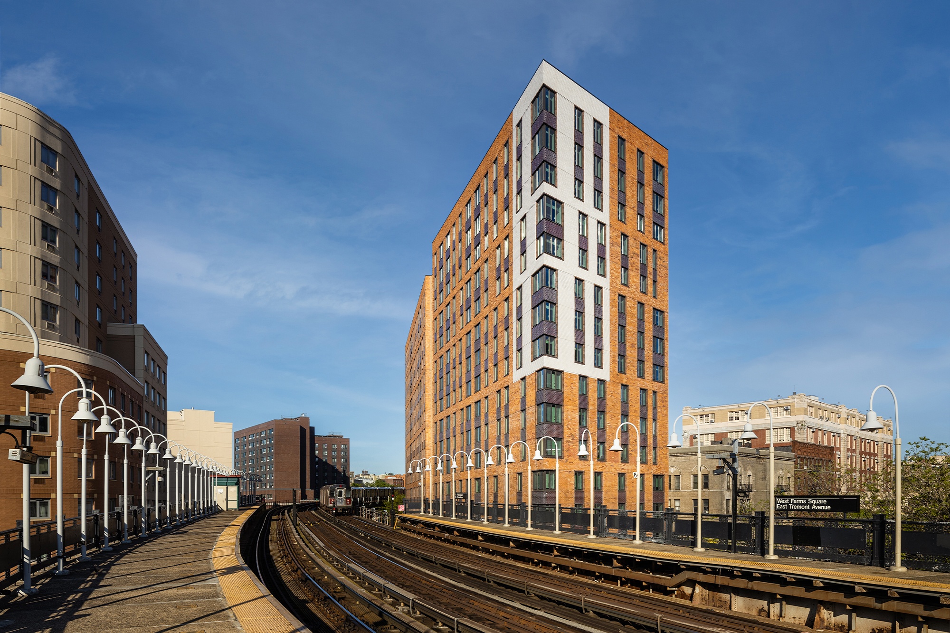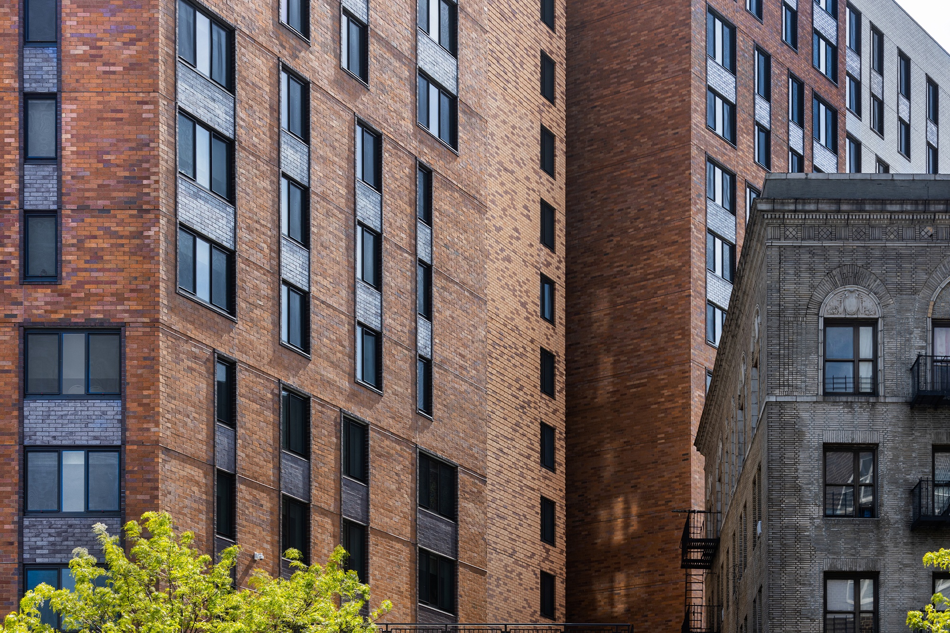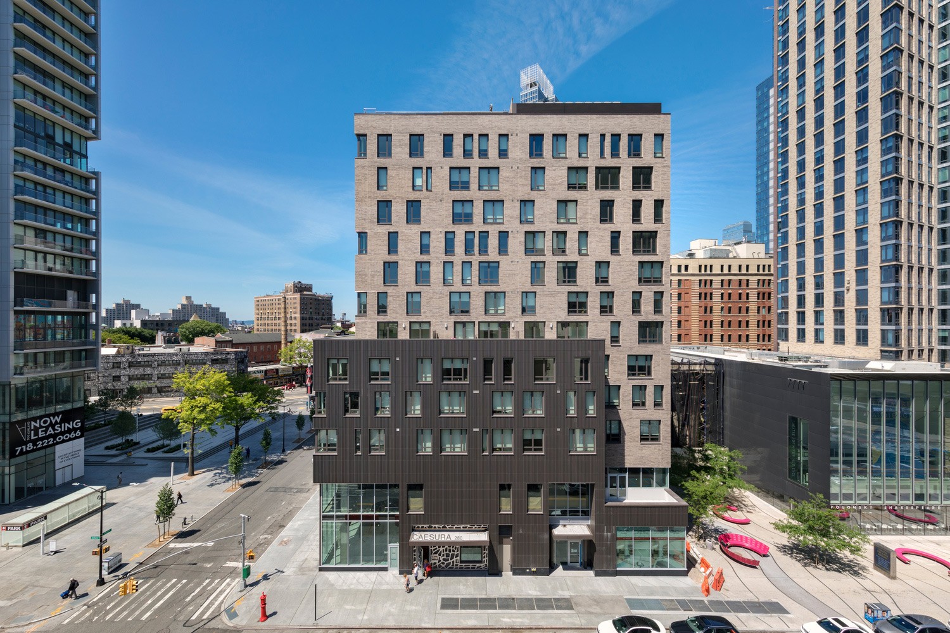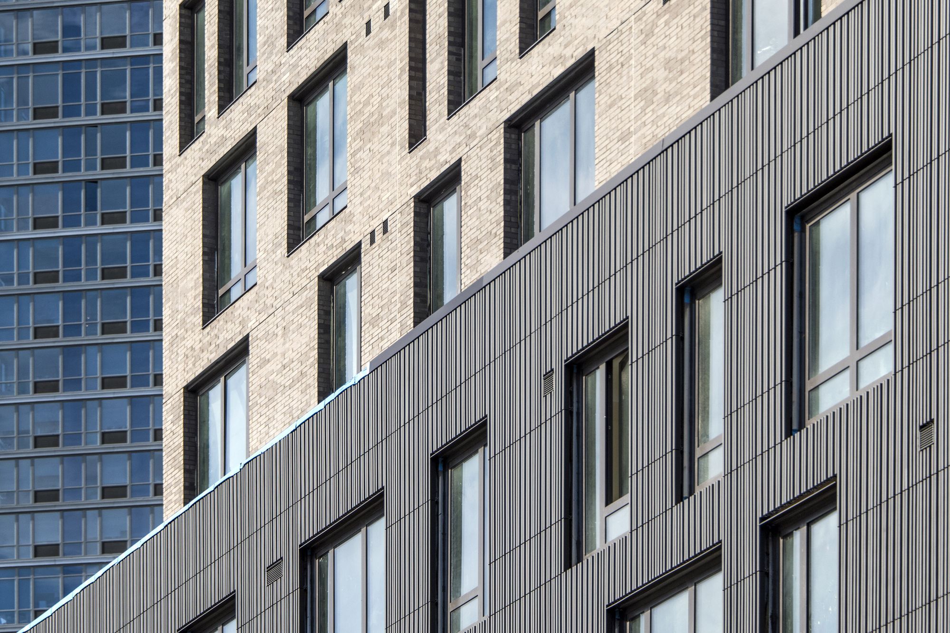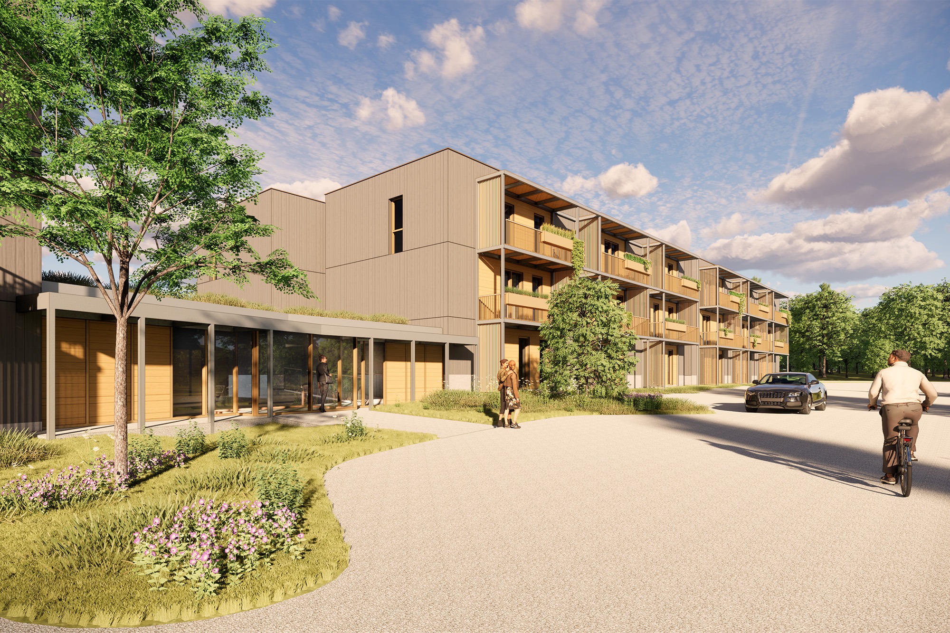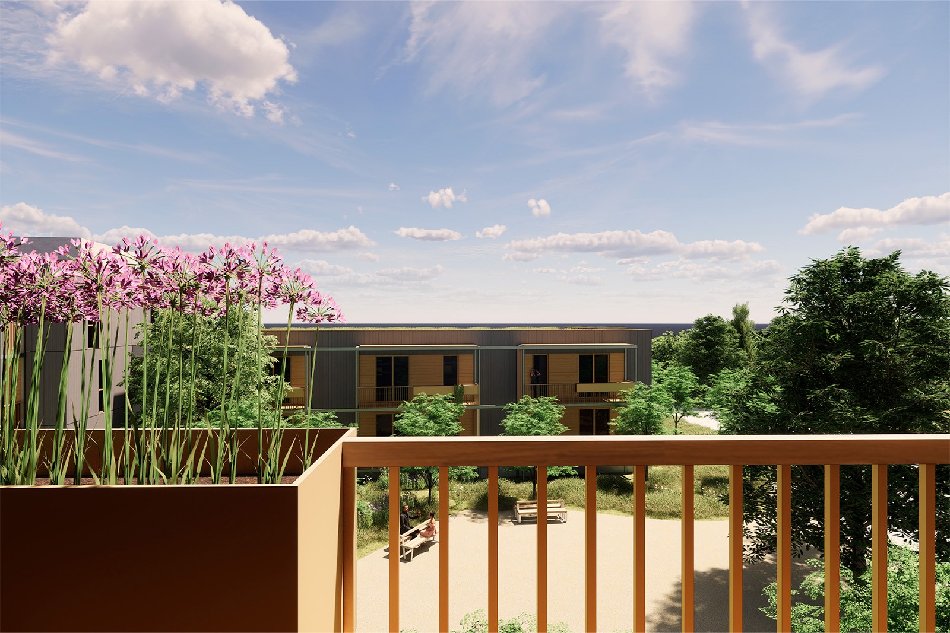Allie’s Place is a five-story supportive housing development in the Soundview section of the South Bronx. Envisioned as a community residential resource center, this facility provides transitional housing for unhoused mothers with children, as well as necessary education, daycare, and employment training for both the residents and the surrounding community.
This facility derives its form from embracing site and regulatory factors, resulting in a unique “pinwheel” design with an abundance of outdoor open spaces for communal gardening and children’s play. The design also incorporates sustainable elements to conserve energy, promote the health and wellness of the residents, and allow the building to function as an educational tool.











