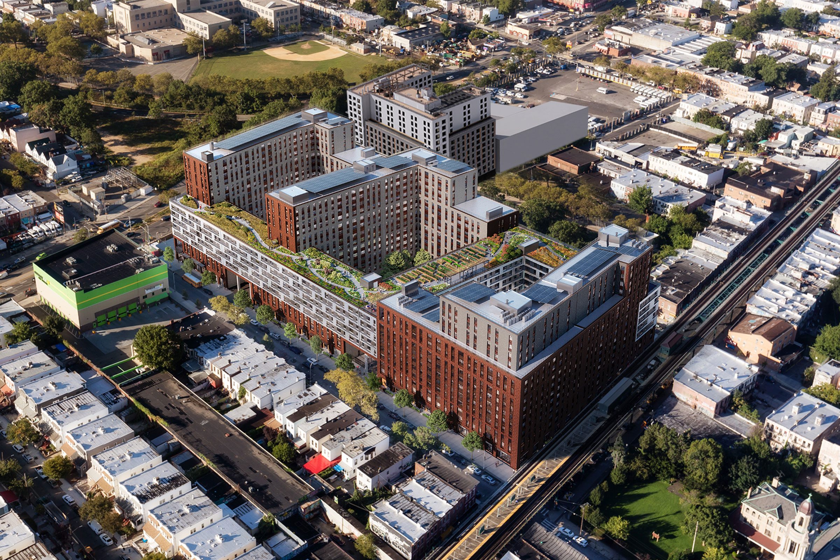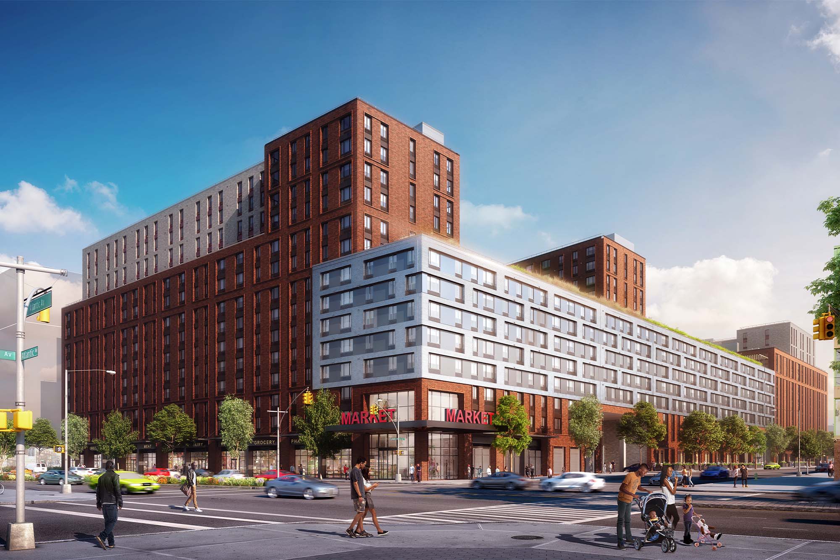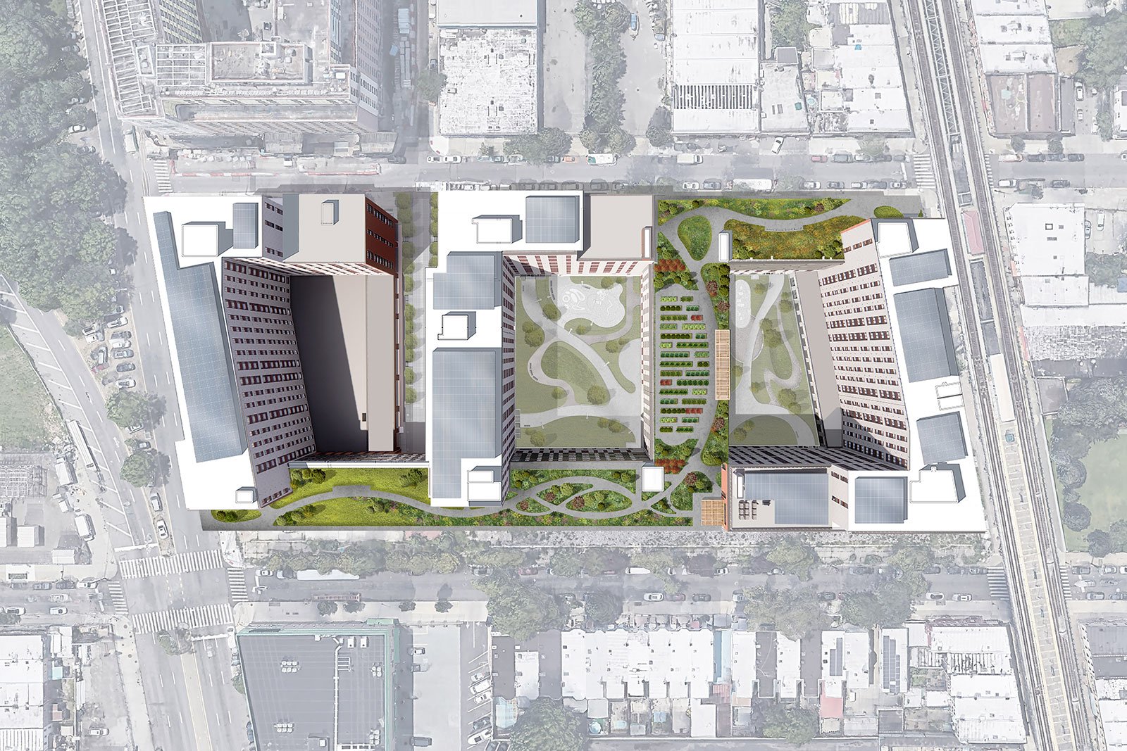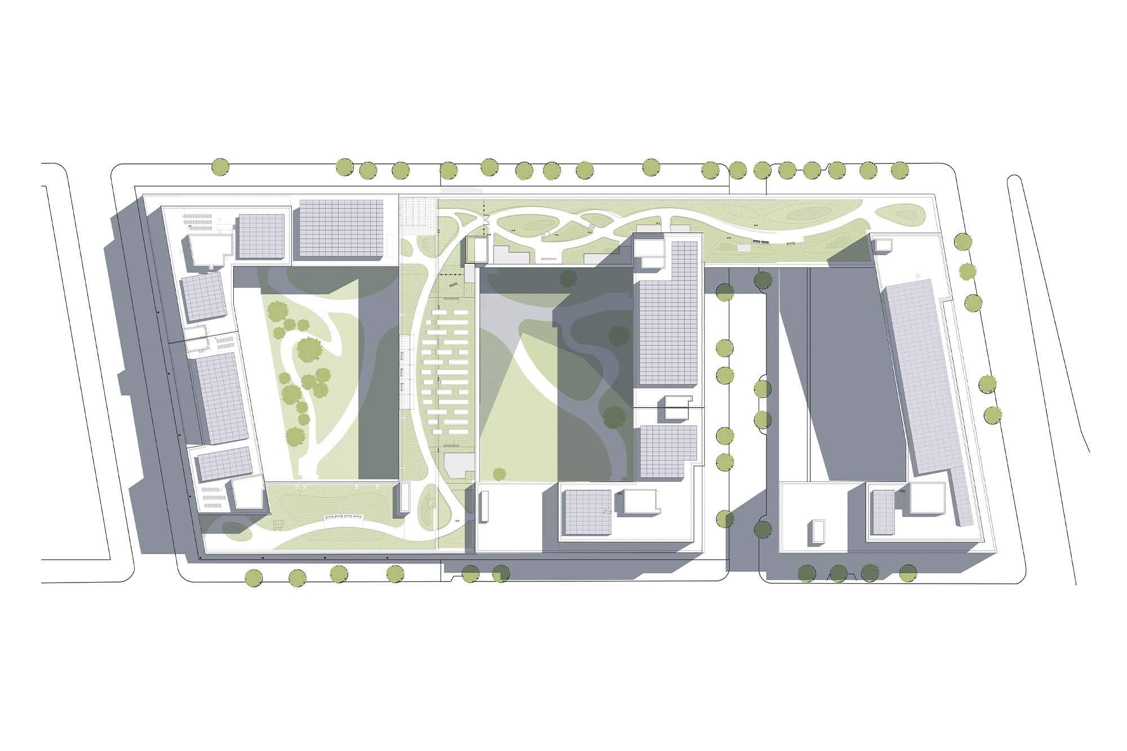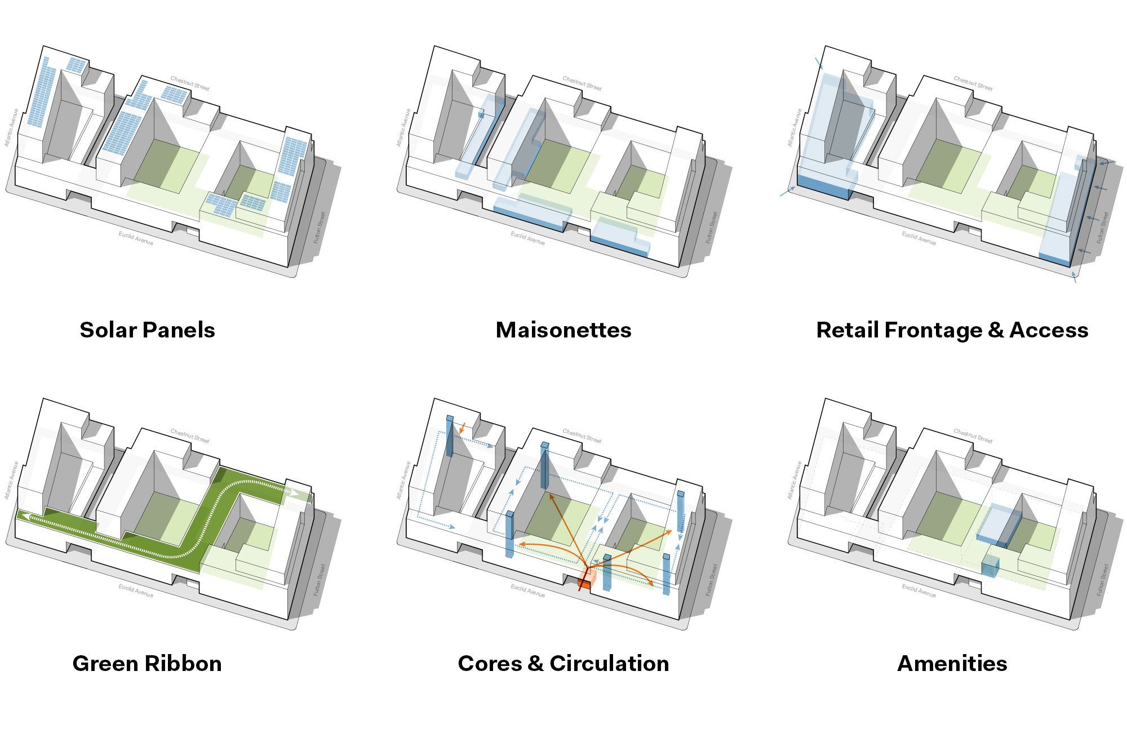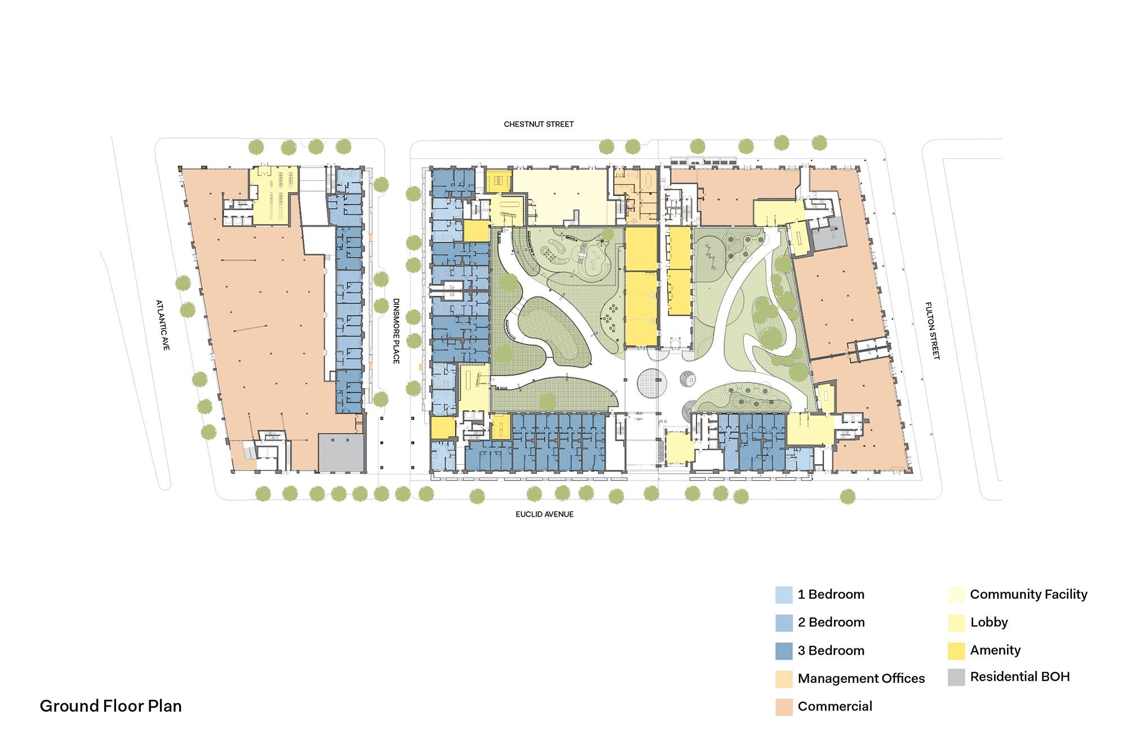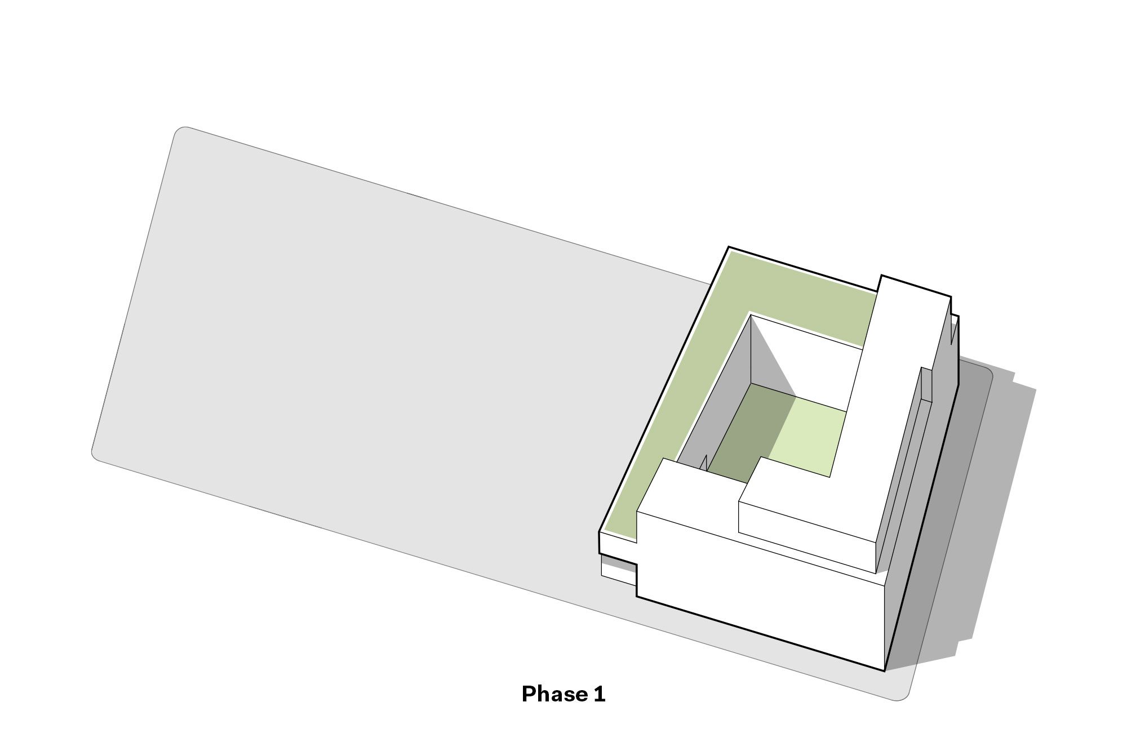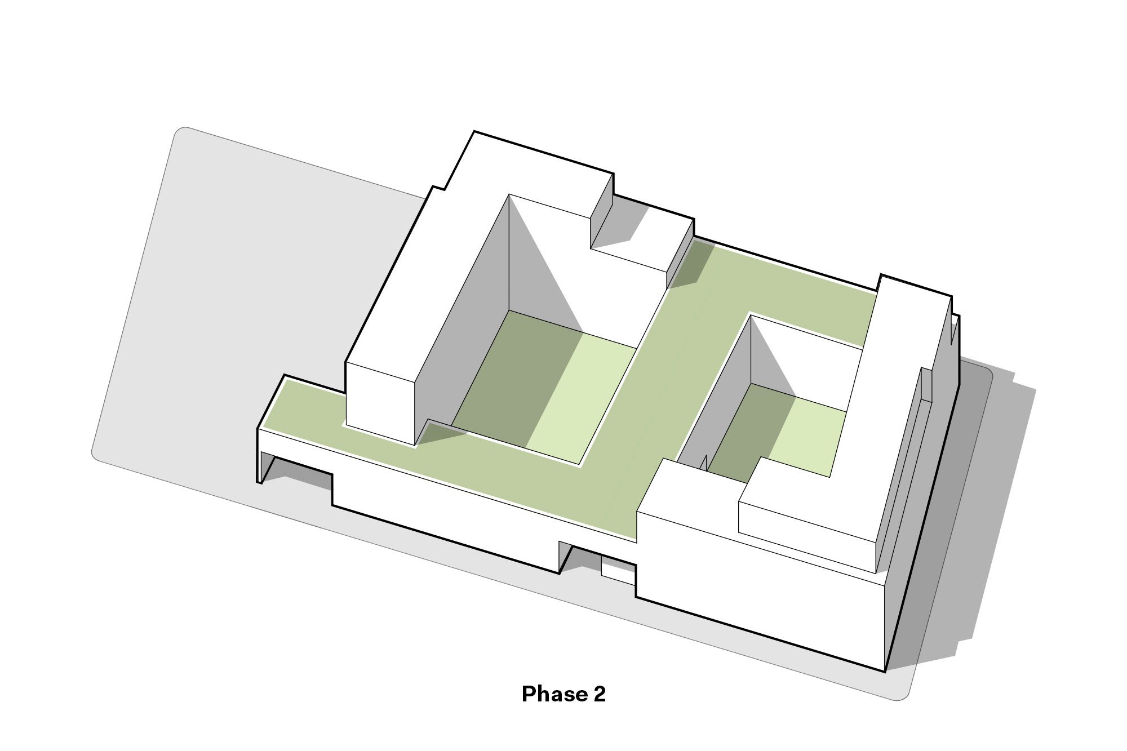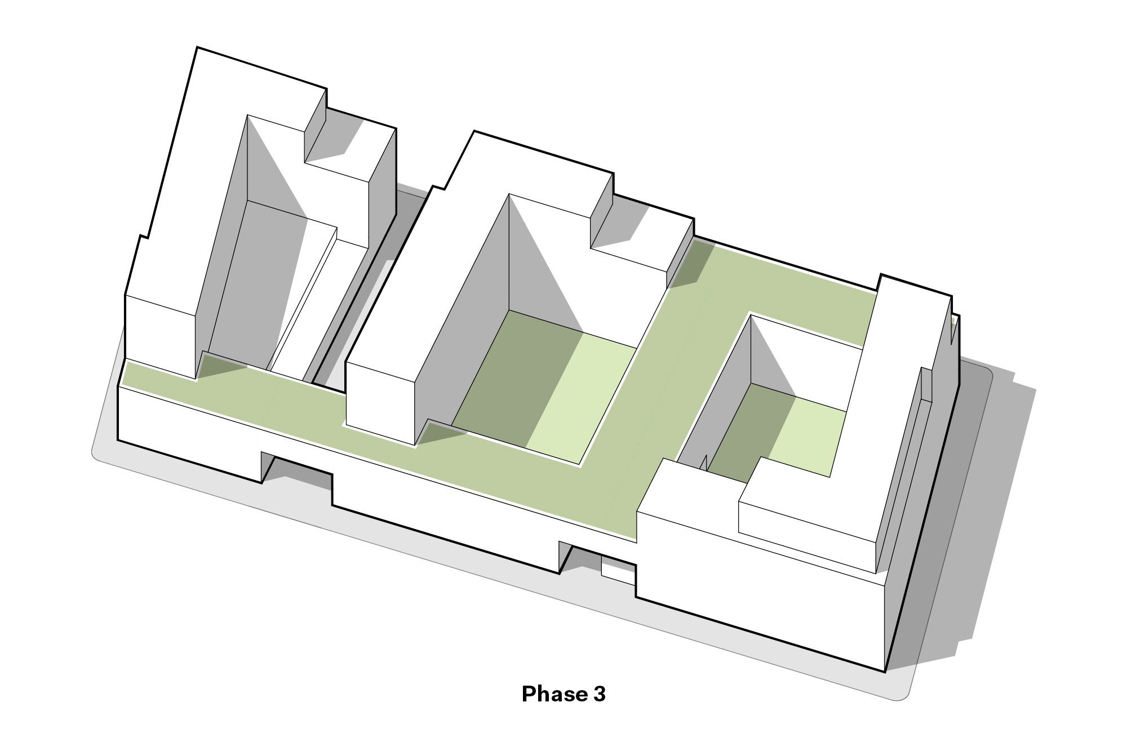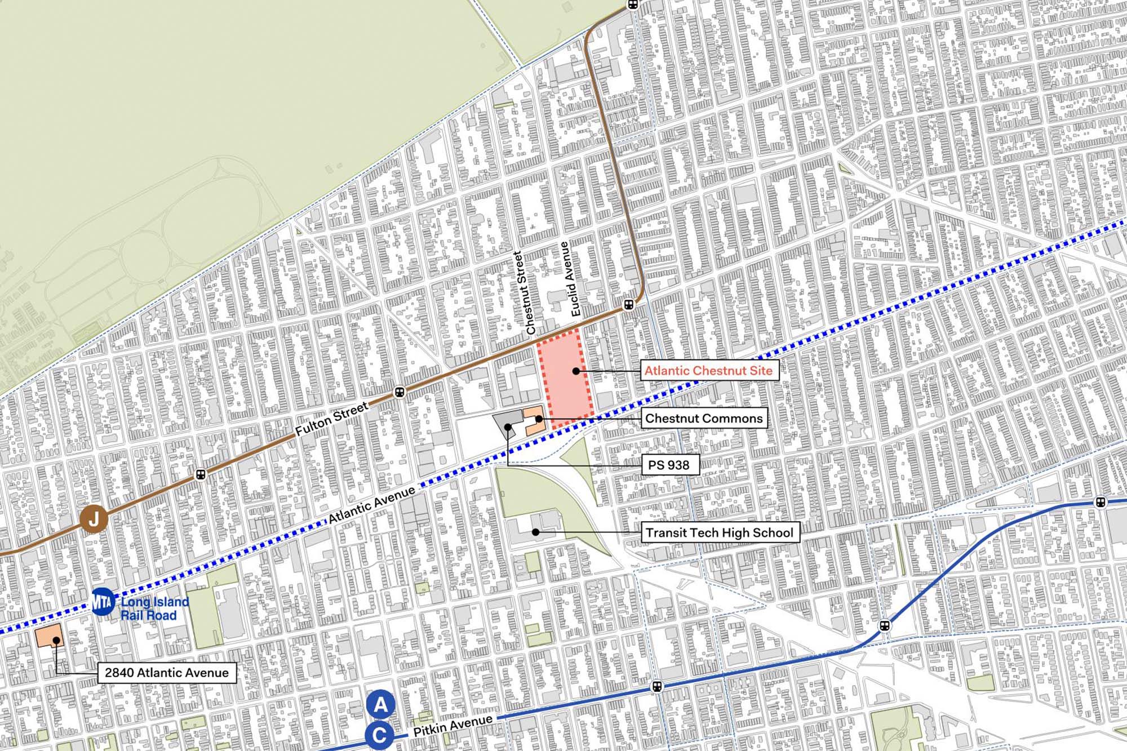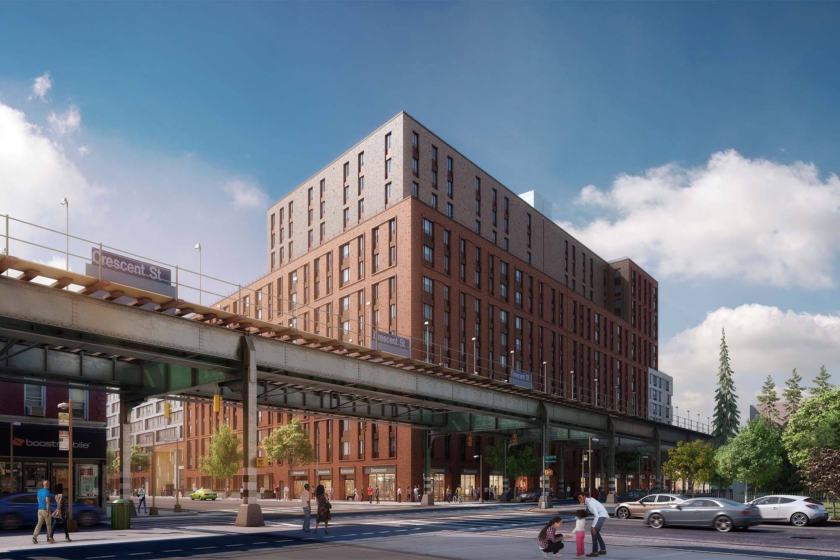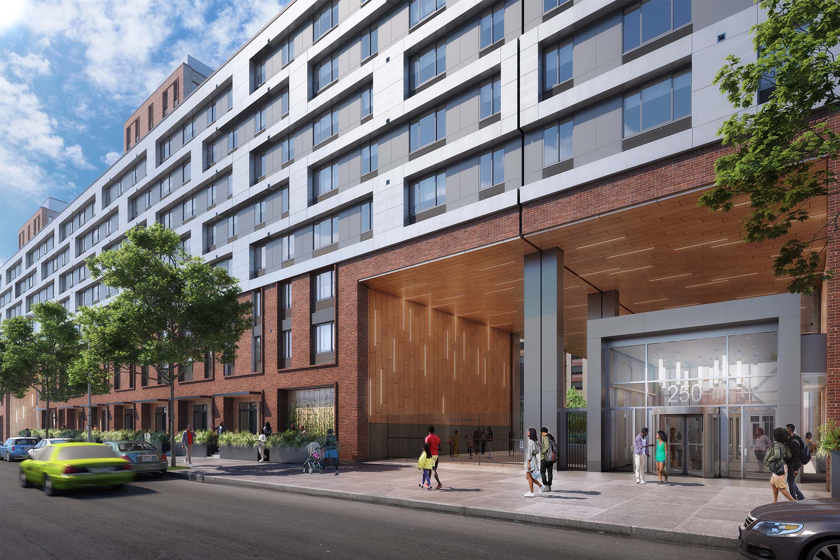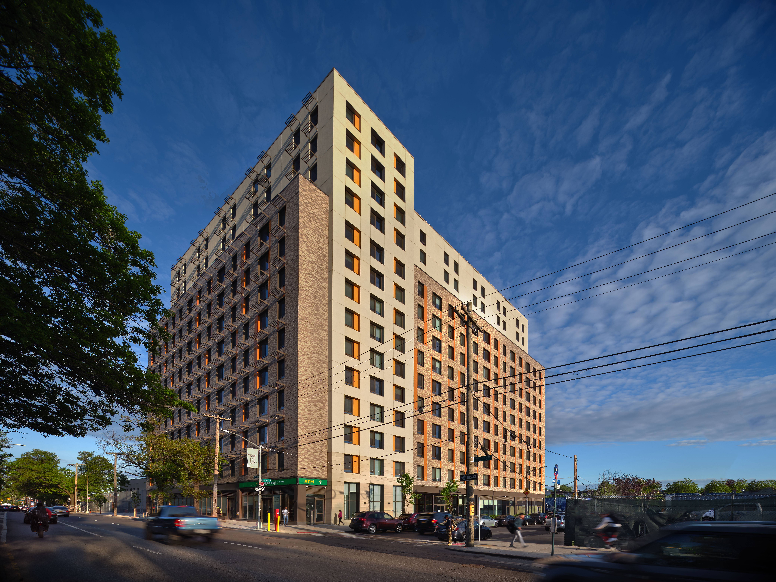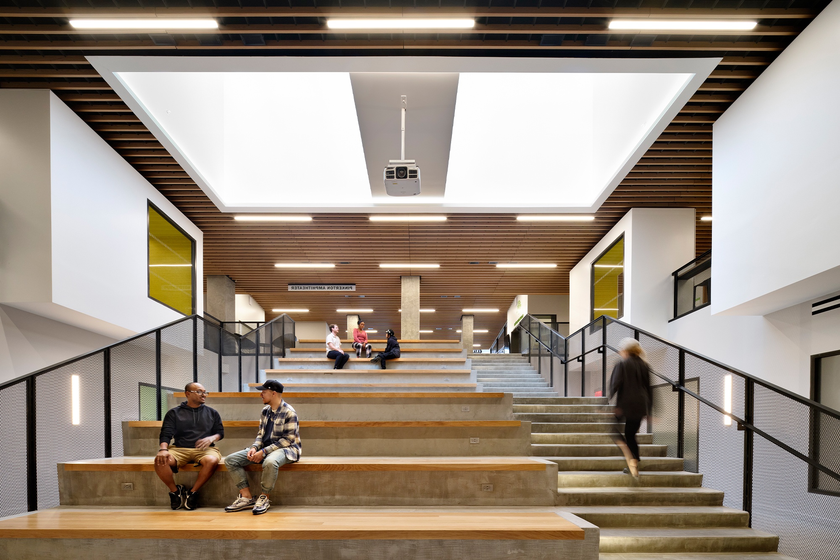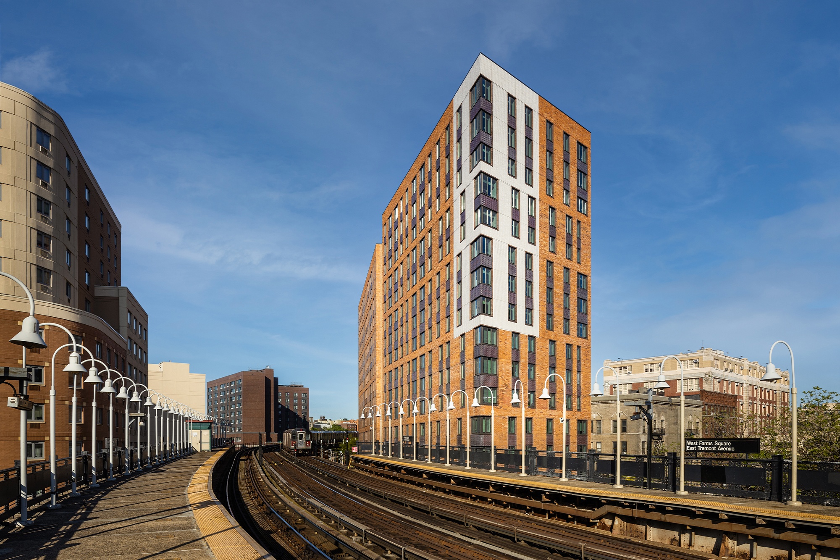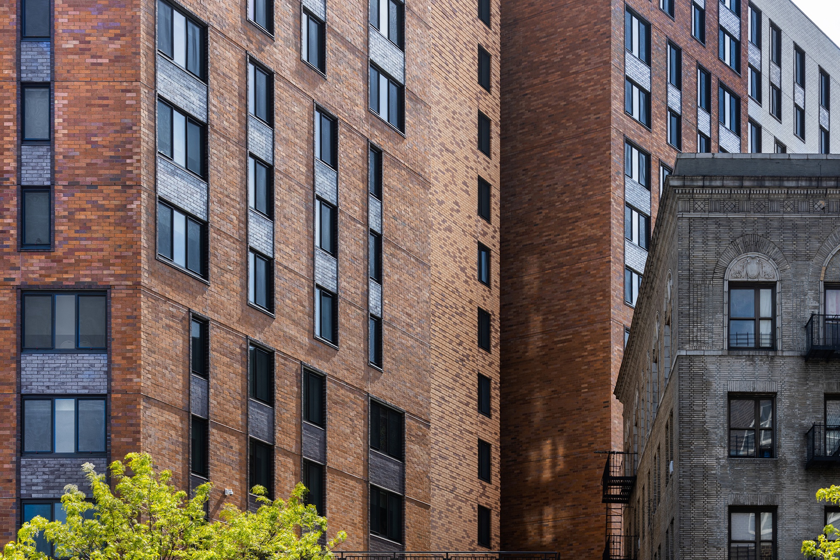A substantial addition to the East New York neighborhood, Atlantic Chestnut spans an entire block, comprised of 4.5 acres with three interconnected, mixed-use buildings. A result of the East New York Neighborhood Plan and rezoning effort, the development will offer 1,200 units of affordable housing, encourage economic development, create pedestrian-friendly streets, and invest in community resources. Envisioned as the replacement of an abandoned manufacturing facility, the affordable housing development will also provide a grocery store, retail spaces, and community facility space to this underserved Brooklyn neighborhood.
A landscaped “green ribbon” terrace links the three buildings at the ninth floor roof, featuring a walking path that runs from end to end, with a full 2-way loop representing a ¼-mile walk. The landscape design includes natural habitats – such as coastal dunes, a butterfly garden, hedge rows and dry meadows – to promote awareness of the natural environment. The shared terrace will also include gardening plots for building residents, promoting outdoor recreation and social connectivity. Upper roof levels support additional sustainability and resiliency features, such as solar photovoltaic arrays and a combined heat and power cogeneration system.
