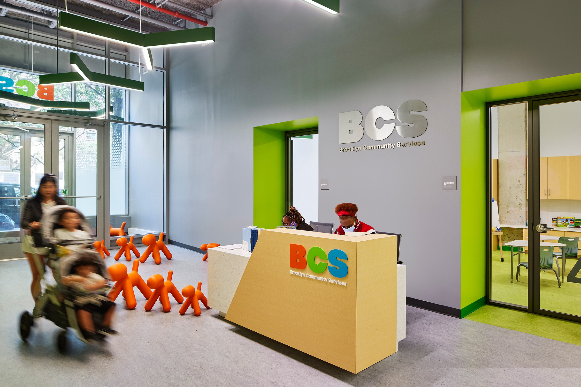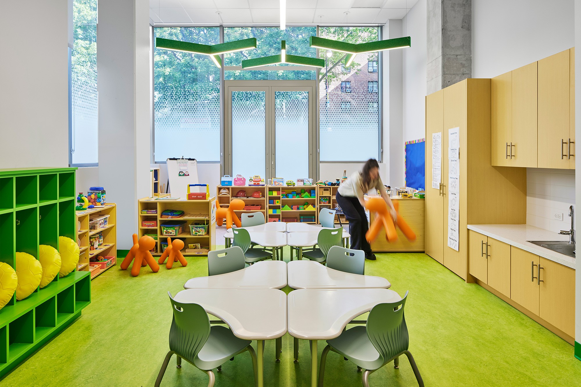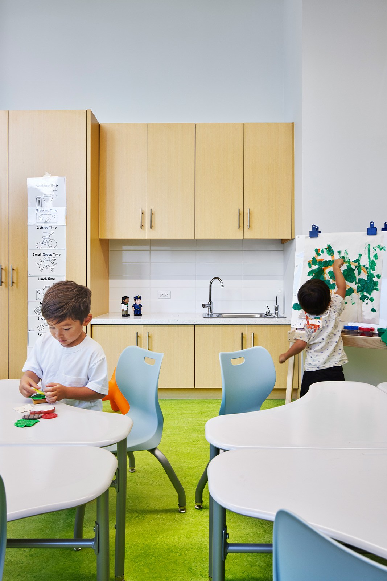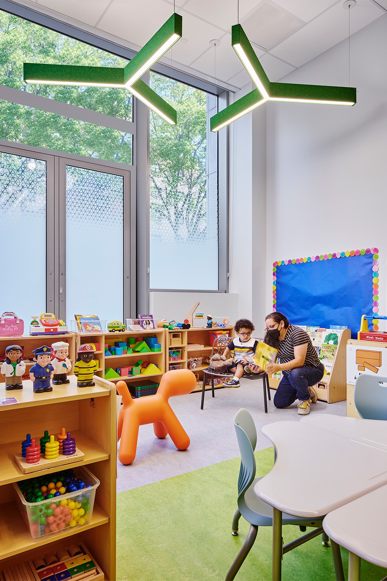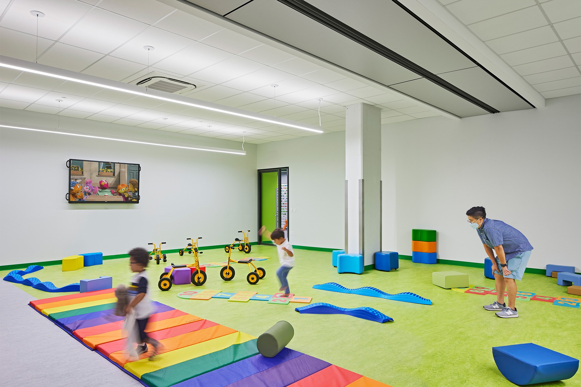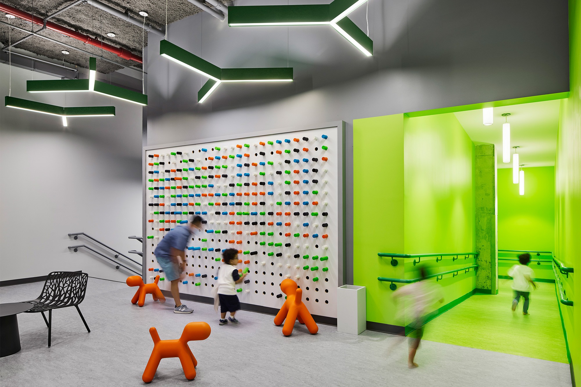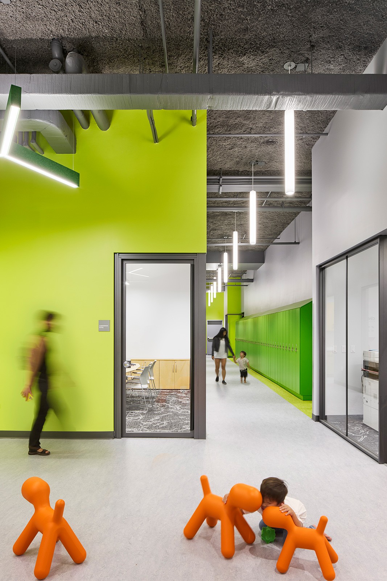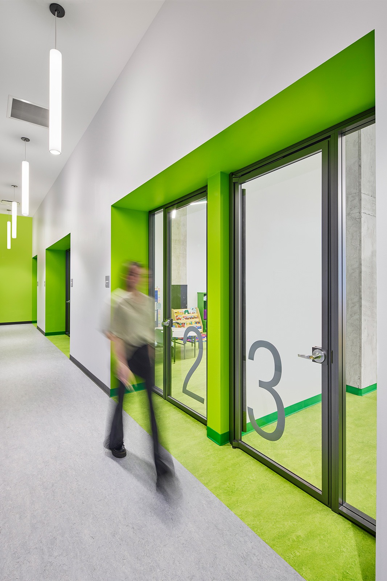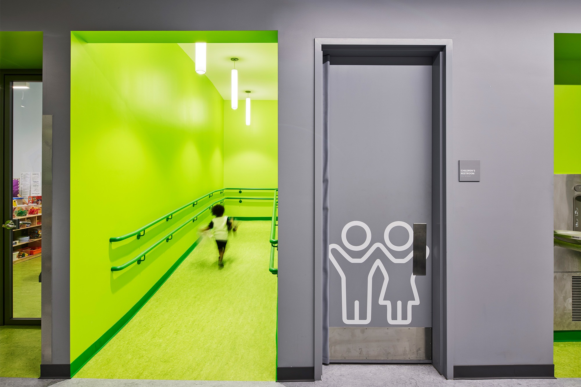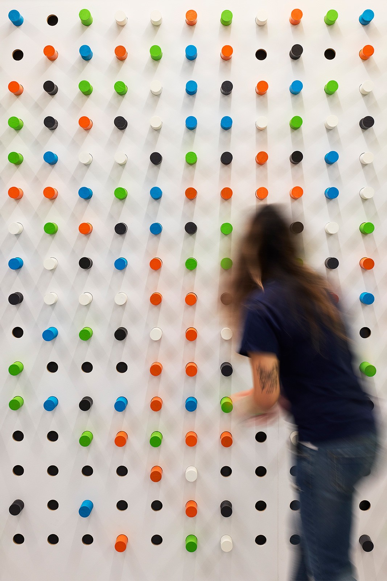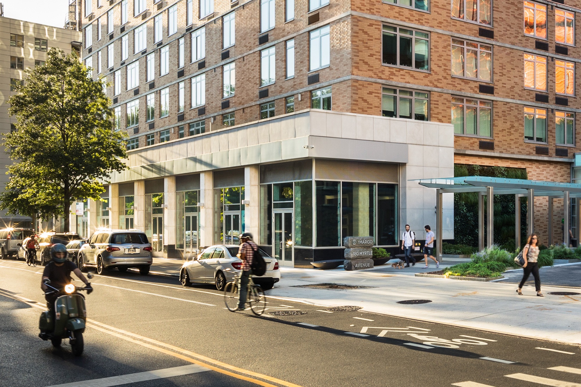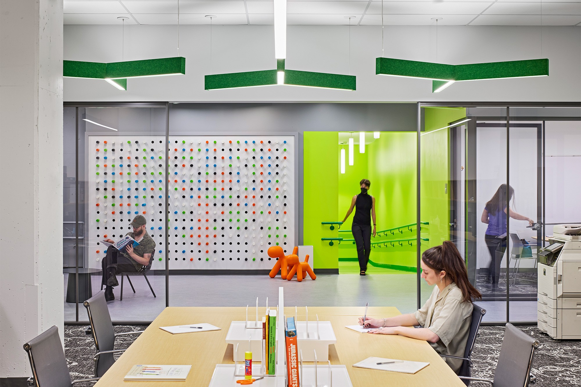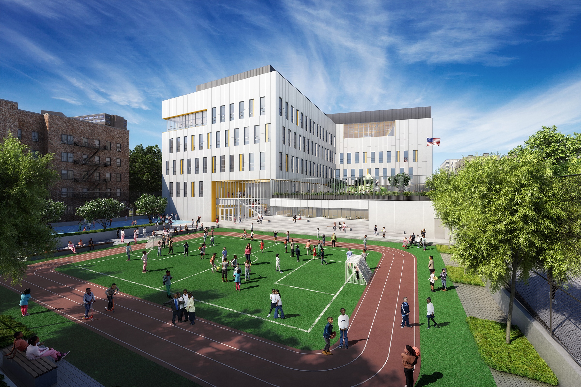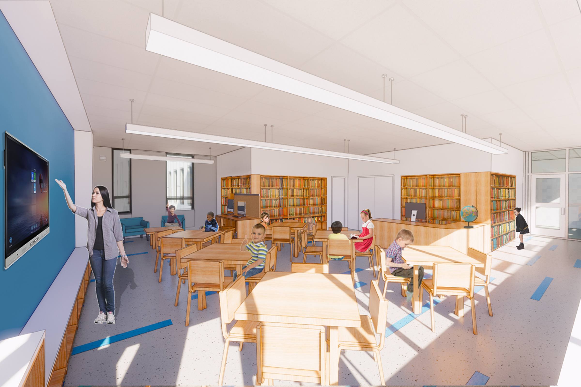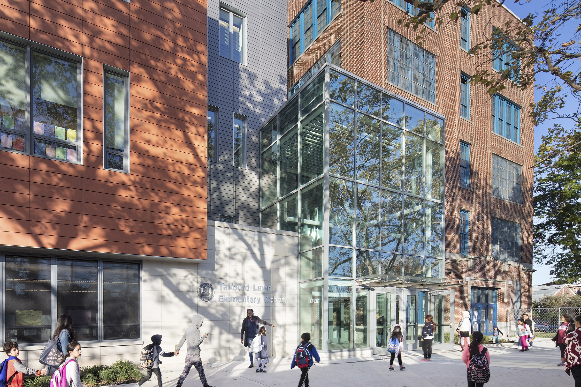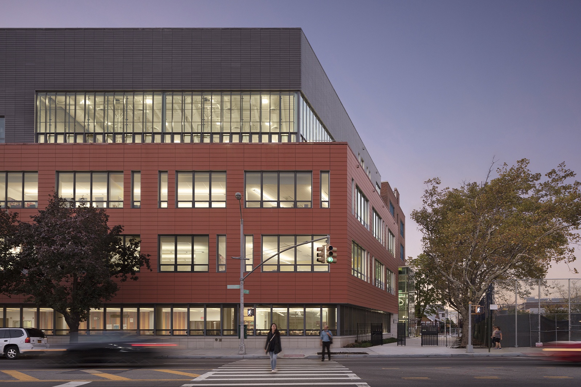The Brooklyn Community Services Daycare Center anchors the ground floor of a 15-story, mixed-use residential building in Fort Greene. The center was designed for learning, rest, and play space for two, three, and four year-olds, in addition to BCS Community outreach and programs. Planning for future flexibility informed the design.
The color story of the Center is inspired by Brooklyn Community Services branding. Bold signage and clear wayfinding allow the space to be welcoming and accessible to the community it serves.
