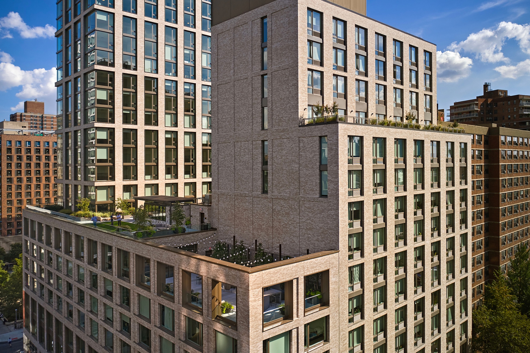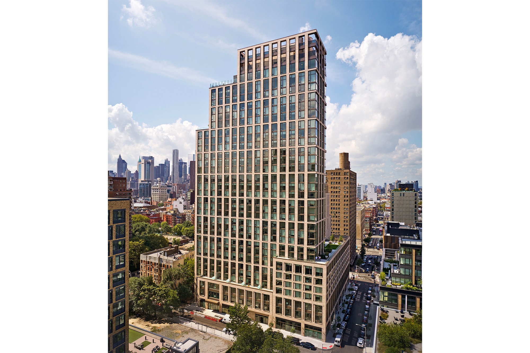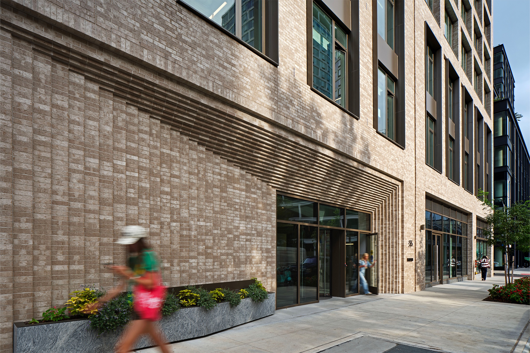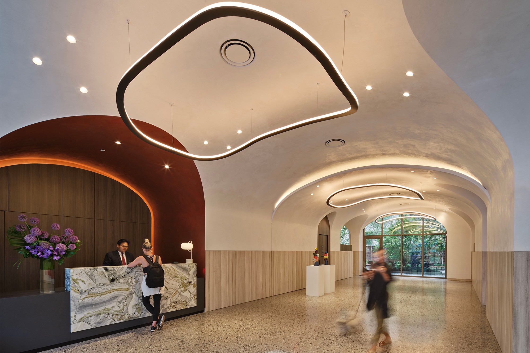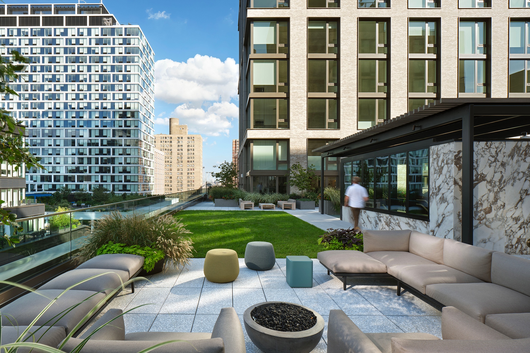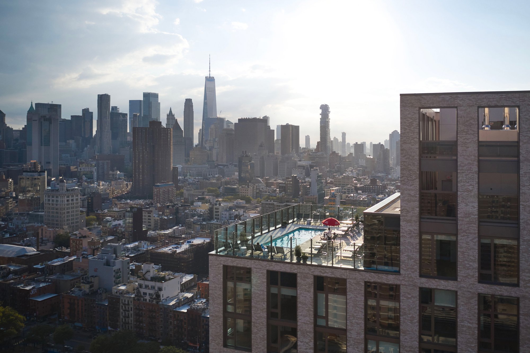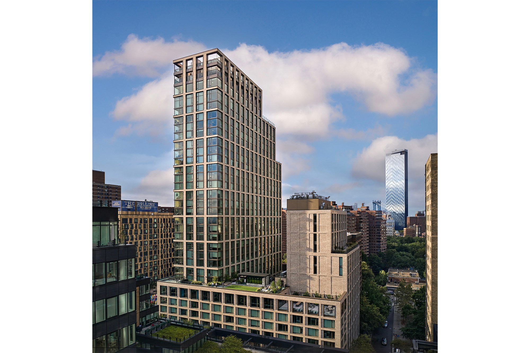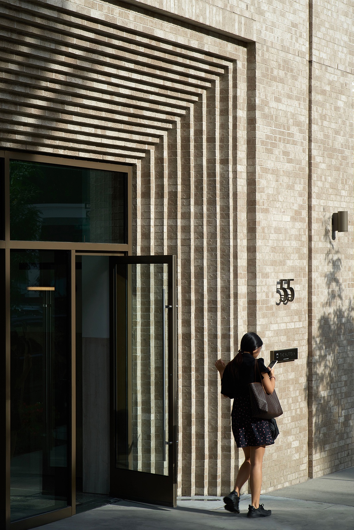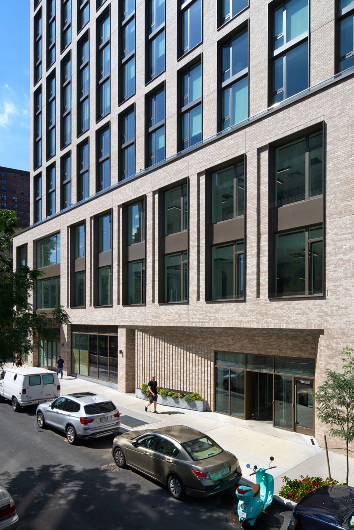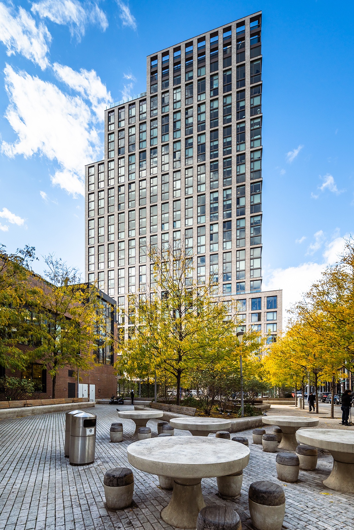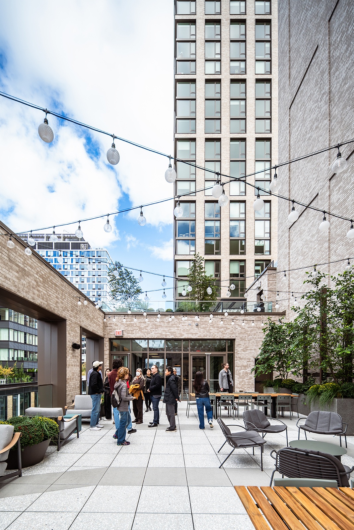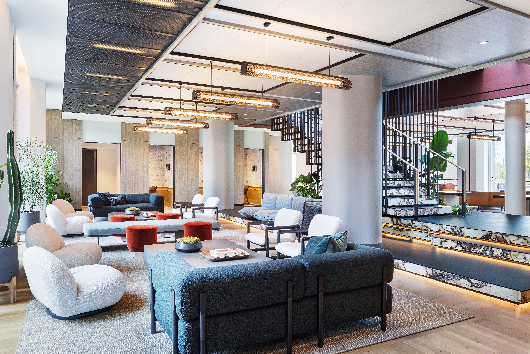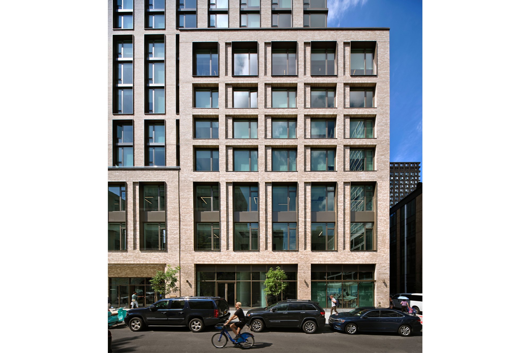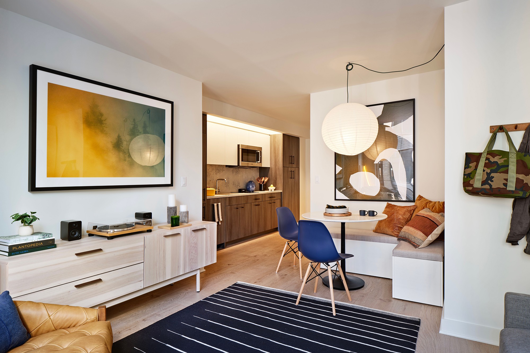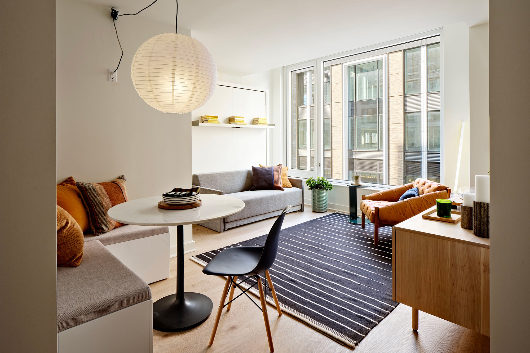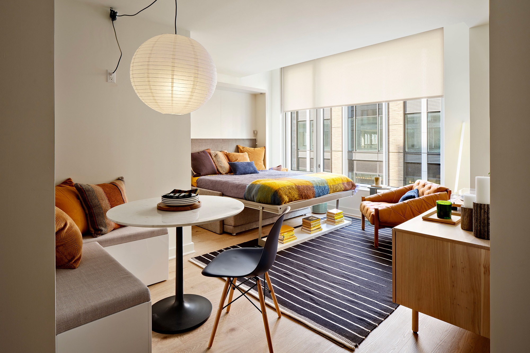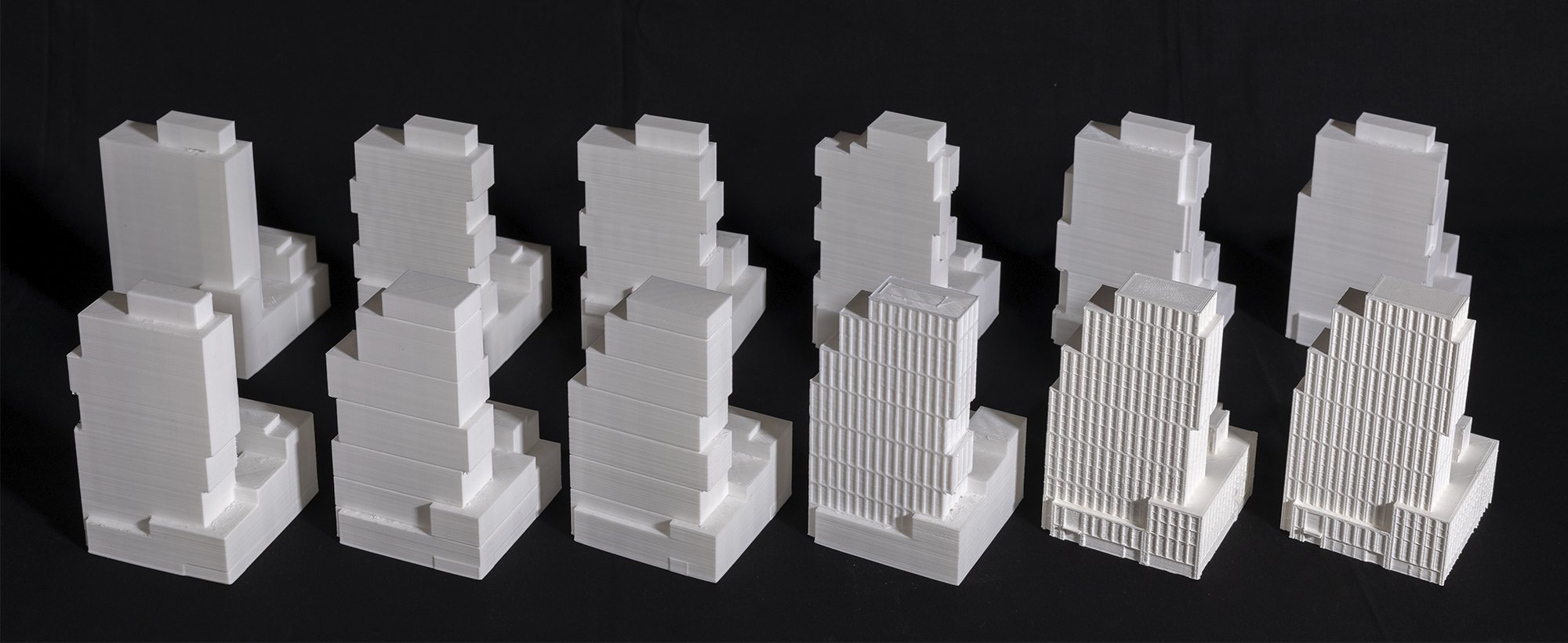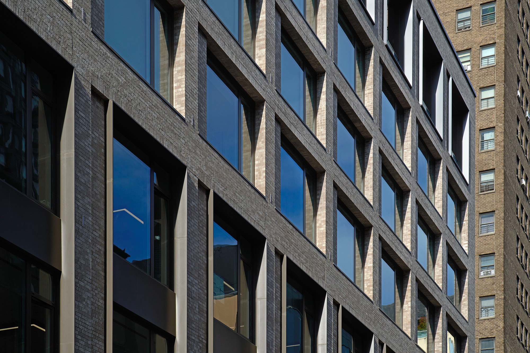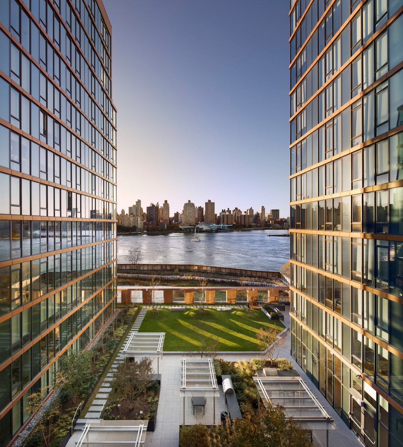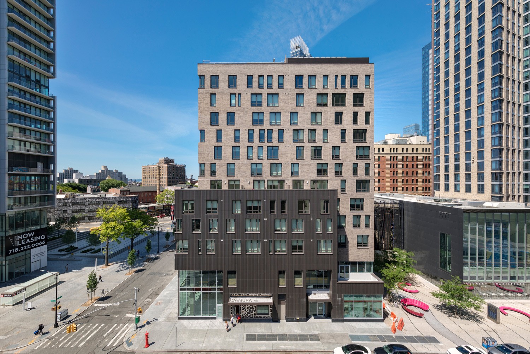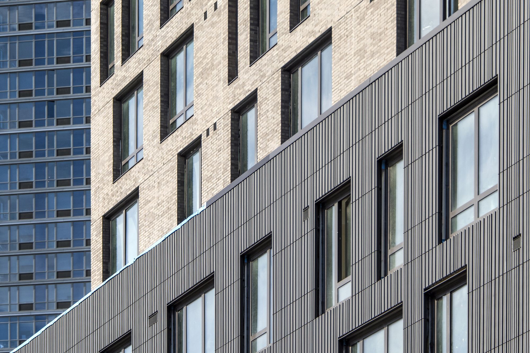Located just South of the Essex Crossing / Seward Park Urban Renewal Development in the Lower East Side, Broome Street Development is a large, new, mixed-use, mixed-income development that houses a variety of critical community and cultural heritage organizations based in the Lower East Side.
The Chinese-American Planning Council’s new headquarters will be housed in the base of the building. This new facility will serve as the organization’s central office, from which they will provide educational, social, and economic empowerment services for Chinese-American, immigrant, and low-income communities in New York City. Programming will include youth services and workforce development, and a large multi-purpose space will allow for events and community gatherings. The Beth Hamedrash Hagodol synagogue will feature a new worship space incorporated into the mixed-use development. A cultural heritage center will facilitate research and education and spaces will be open to the public with curated programming and community events.
