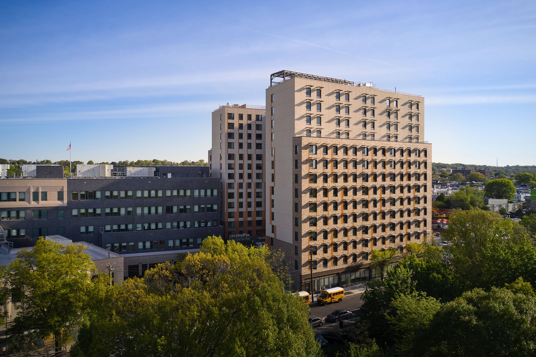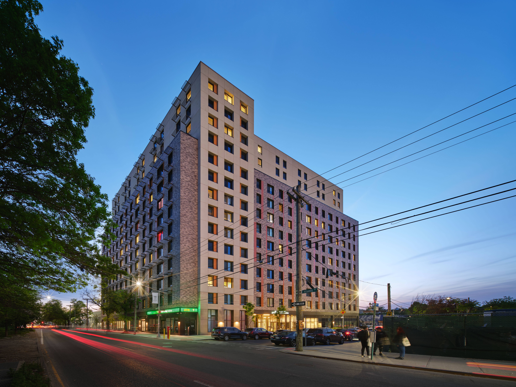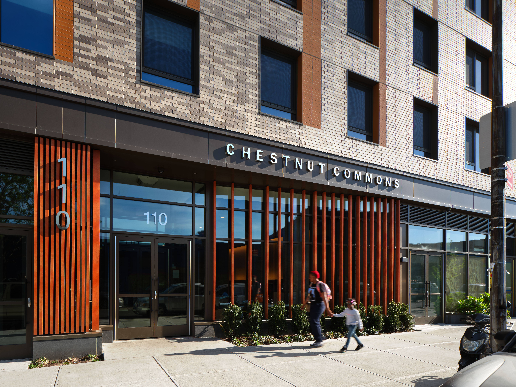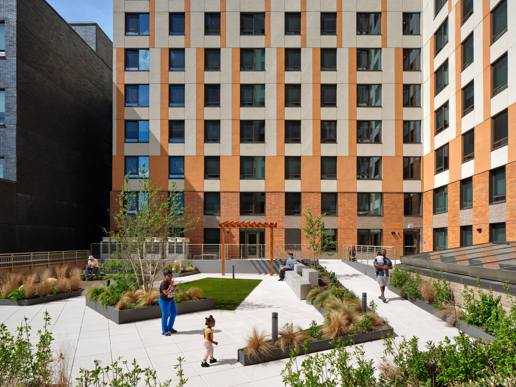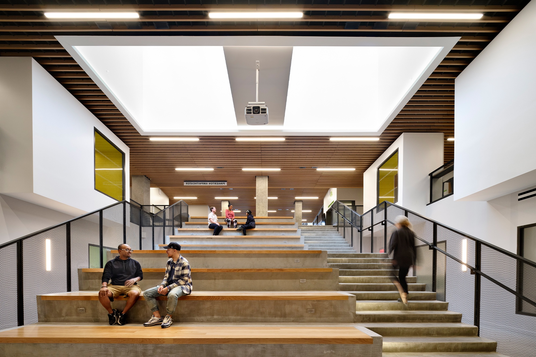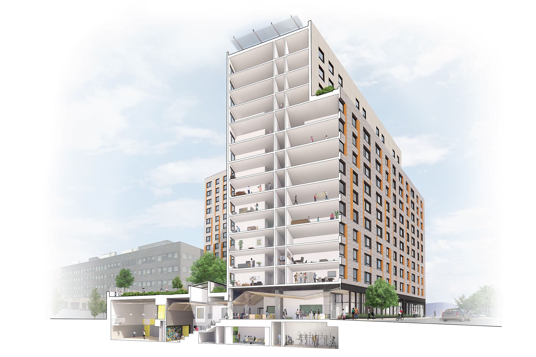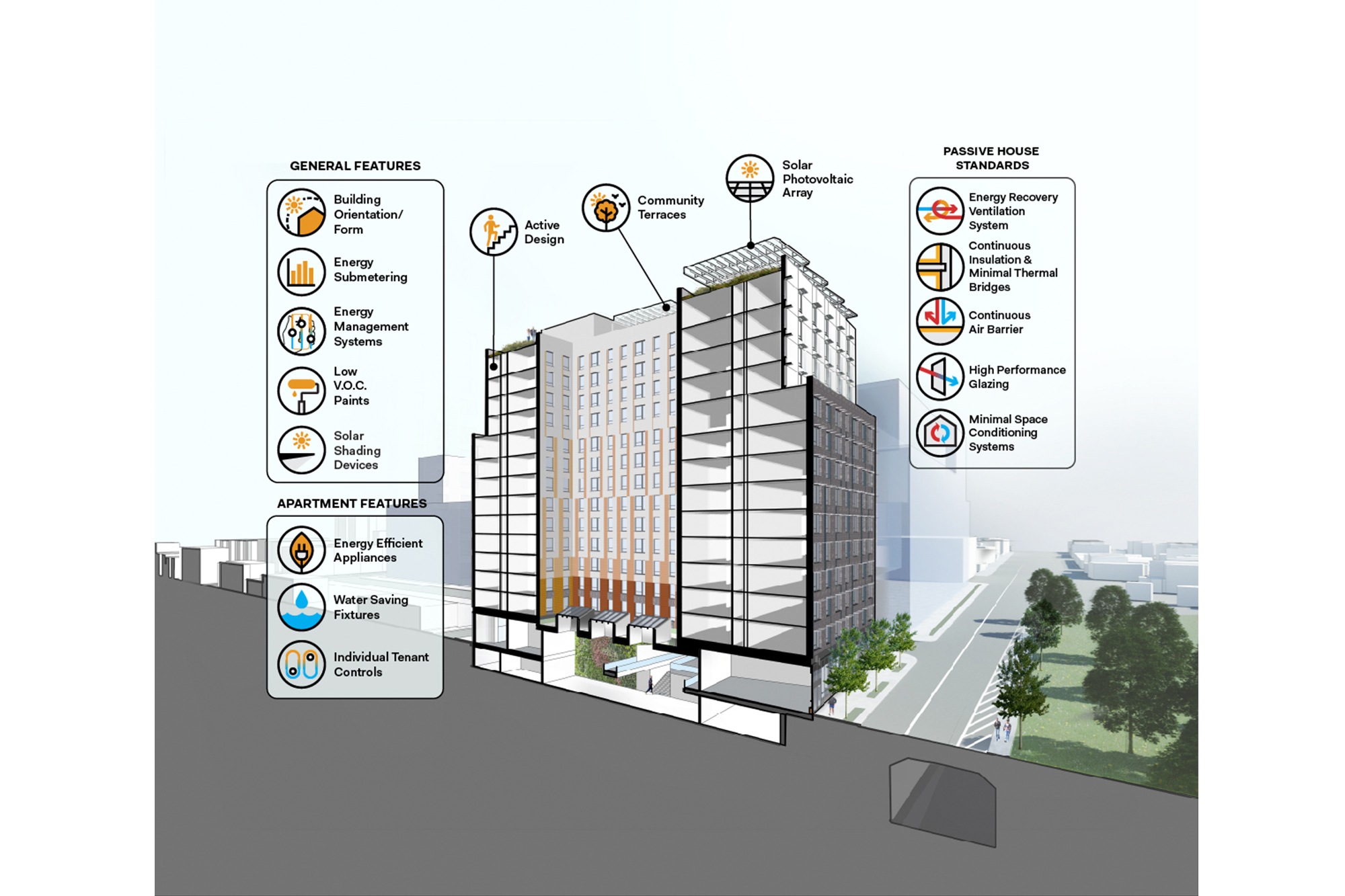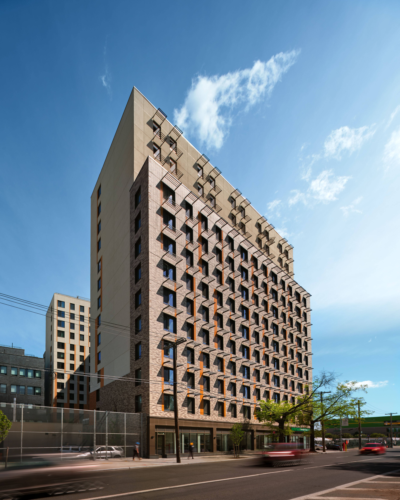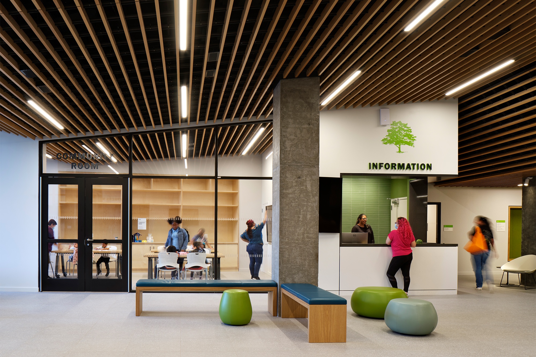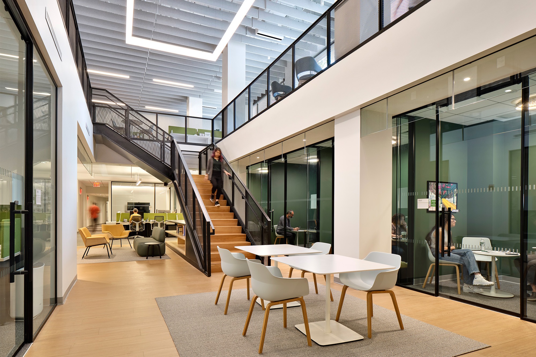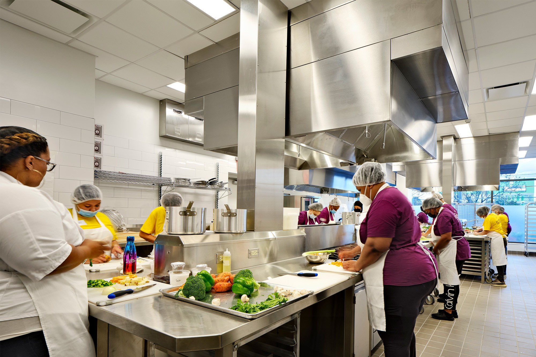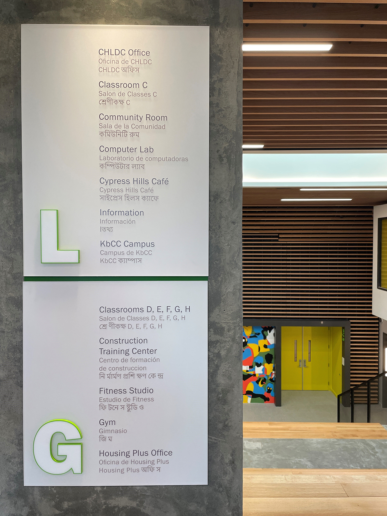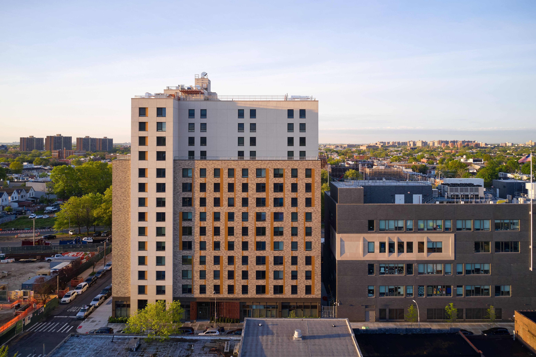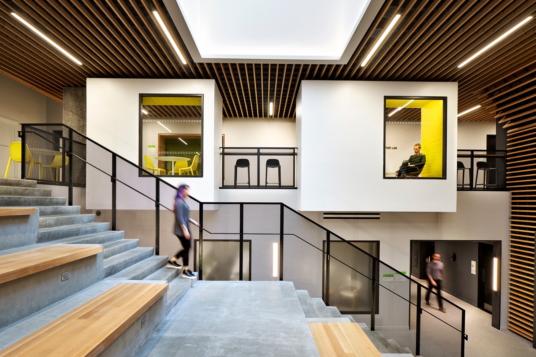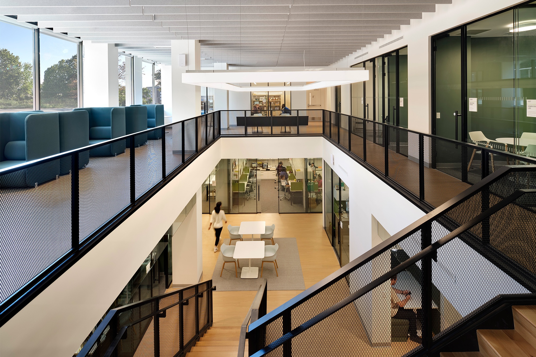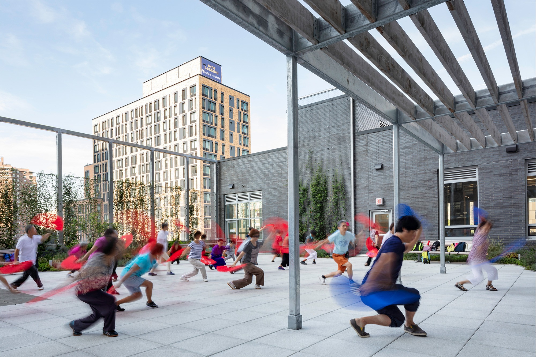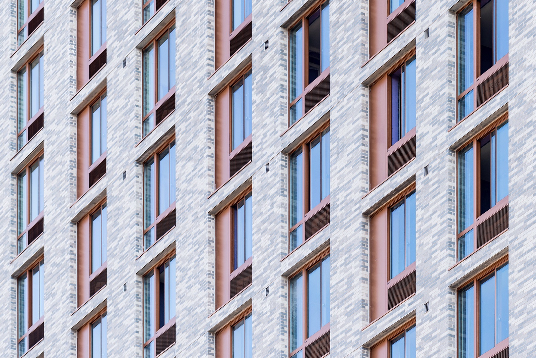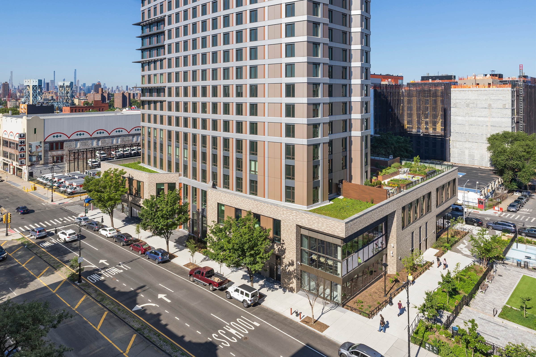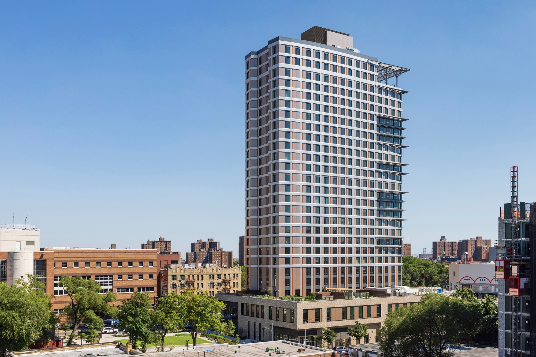One of the first developments stemming from the East New York Neighborhood Plan, Chestnut Commons provides affordable housing for formerly homeless and low-income households. 275 affordable housing apartments are supported by an integrated programming package, including communal spaces on the second floor with direct access to a landscaped roof terrace. Community-centric in both design and development, the project integrates a satellite Community College campus, a food manufacturing incubator that provides job training, and a credit union.
The development will exceed NYC Energy Code and Enterprise Green Community requirements by being designed and built to Passive House standards. The design integrates many healthy living, resiliency, and sustainability features, including rooftop solar panels, rooftop farming for residents, and other recreational spaces. Passive solar shading is provided by deeply recessed windows and projected solar shades at the eastern and southern facades.
