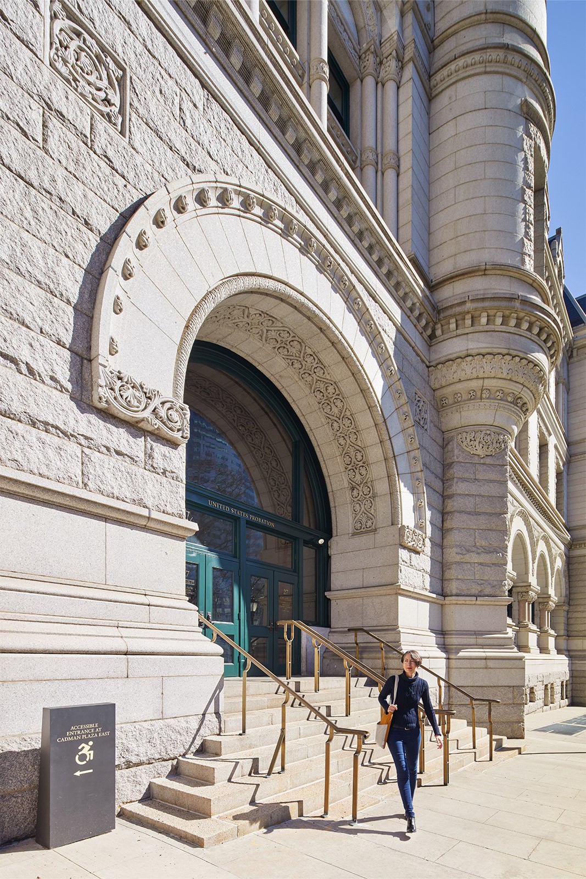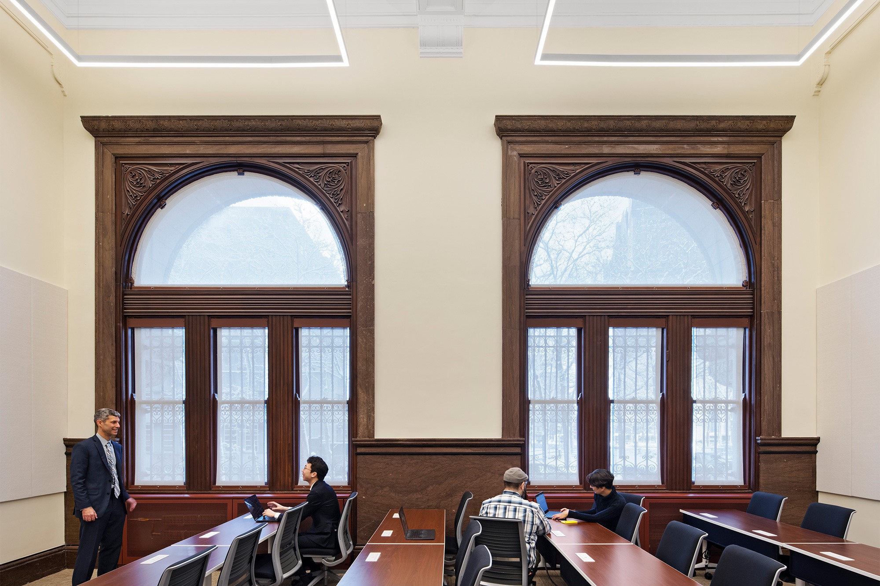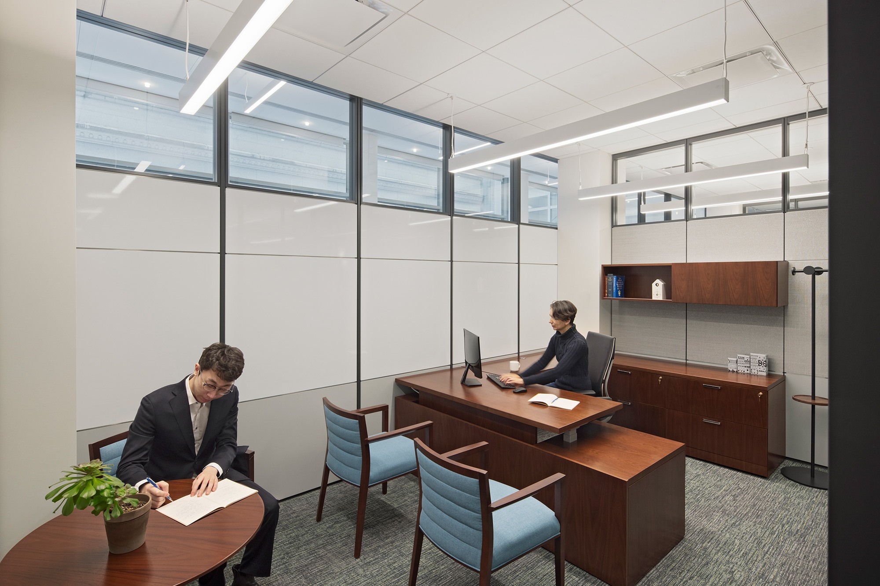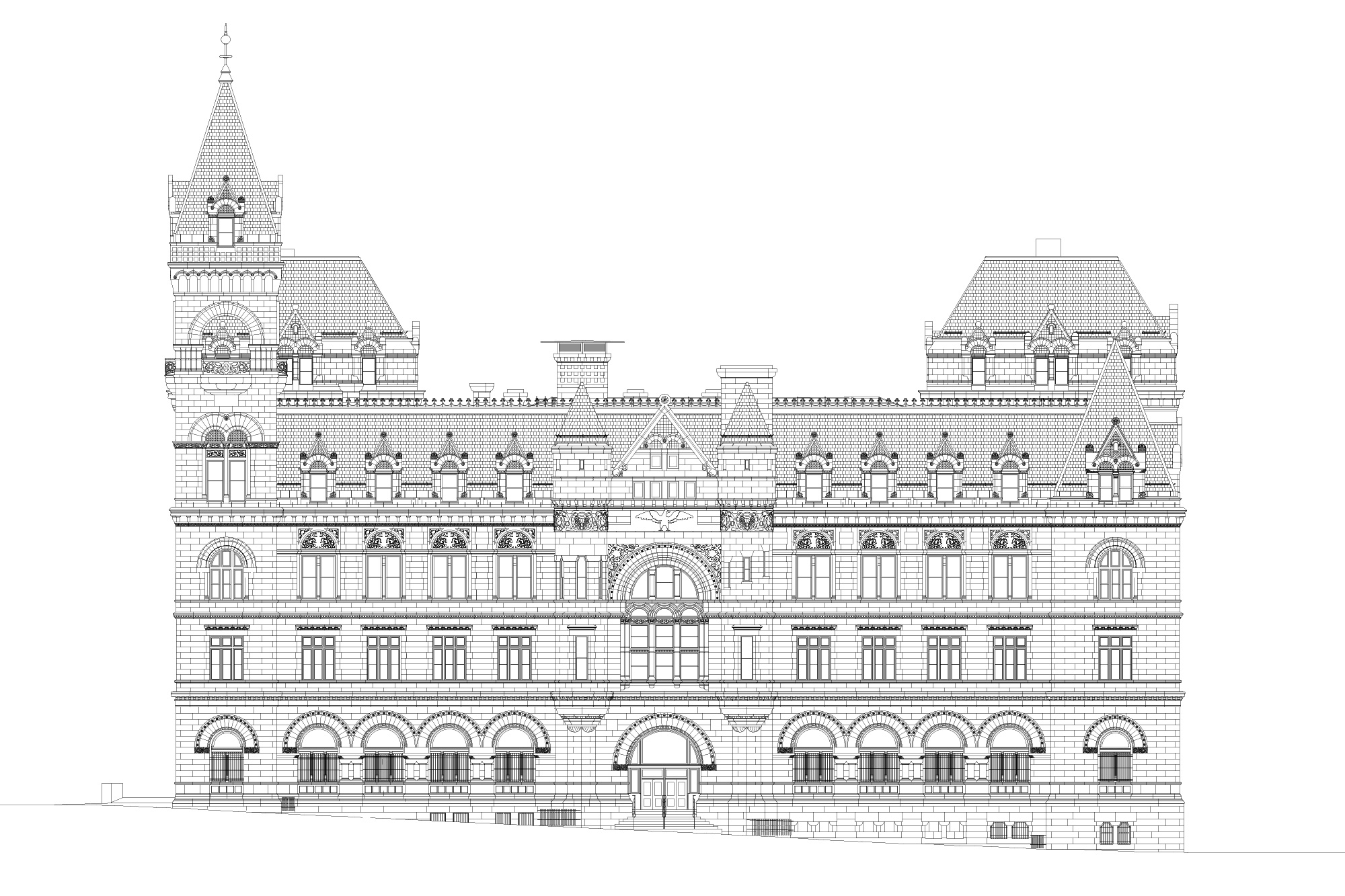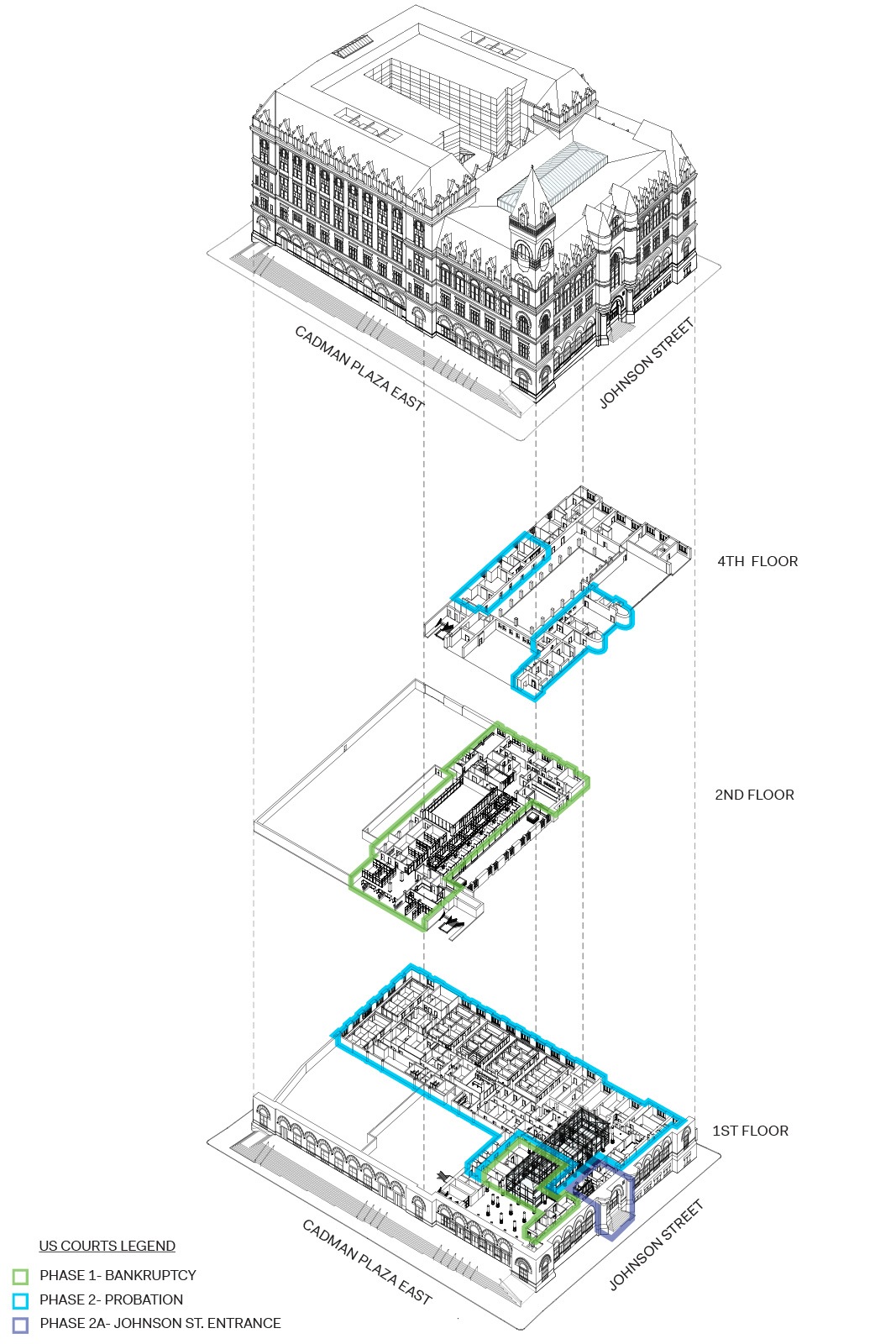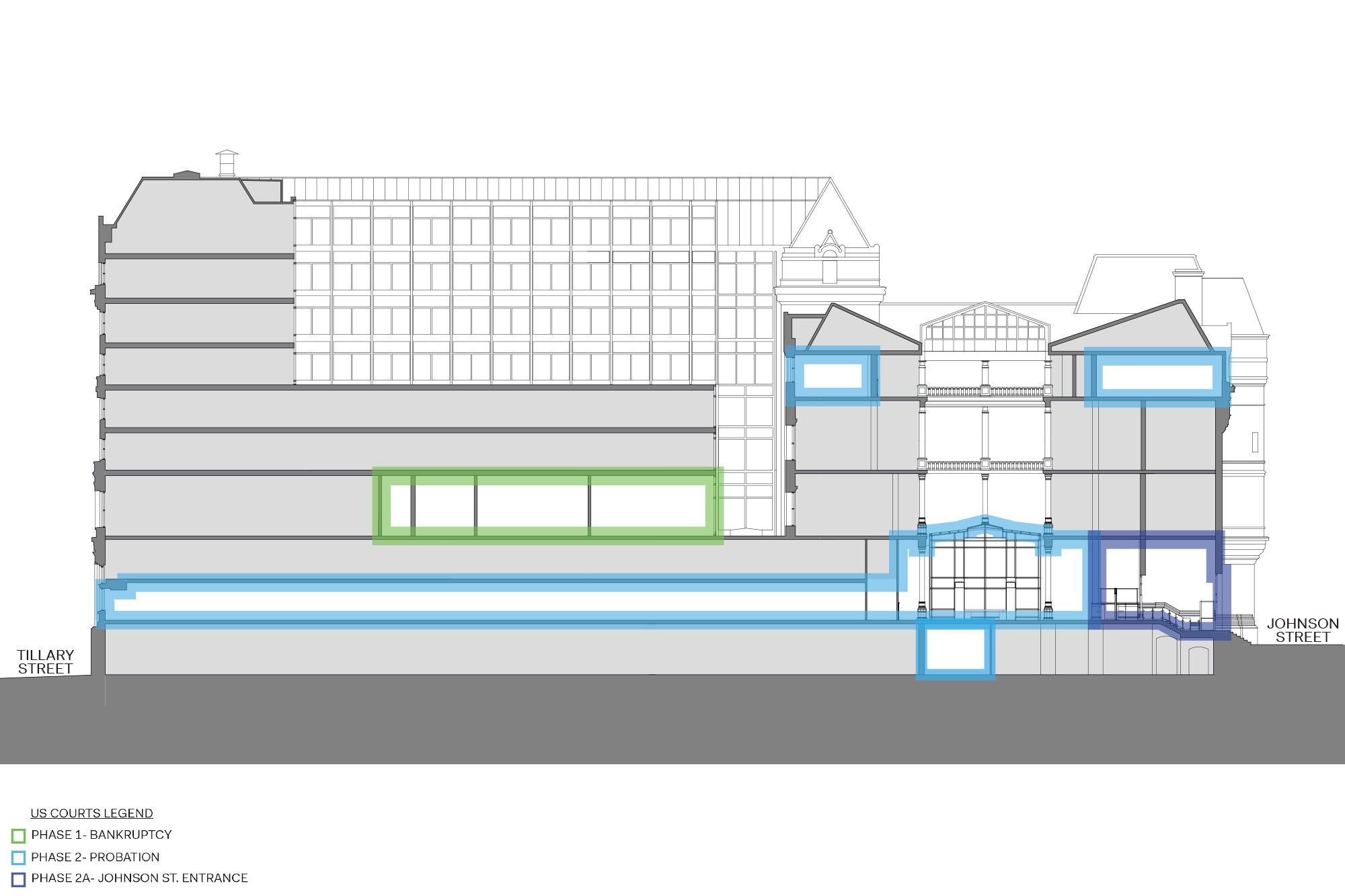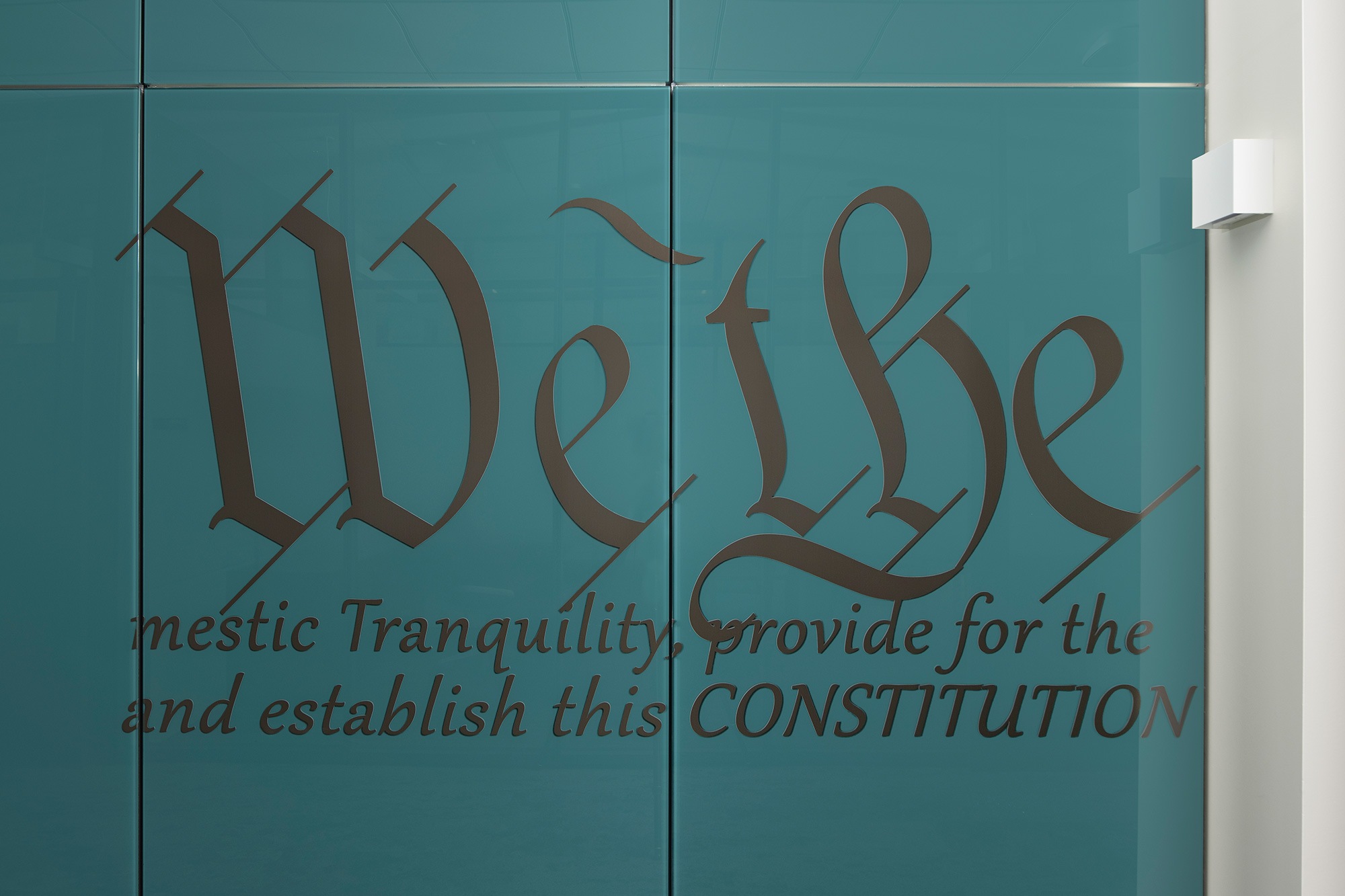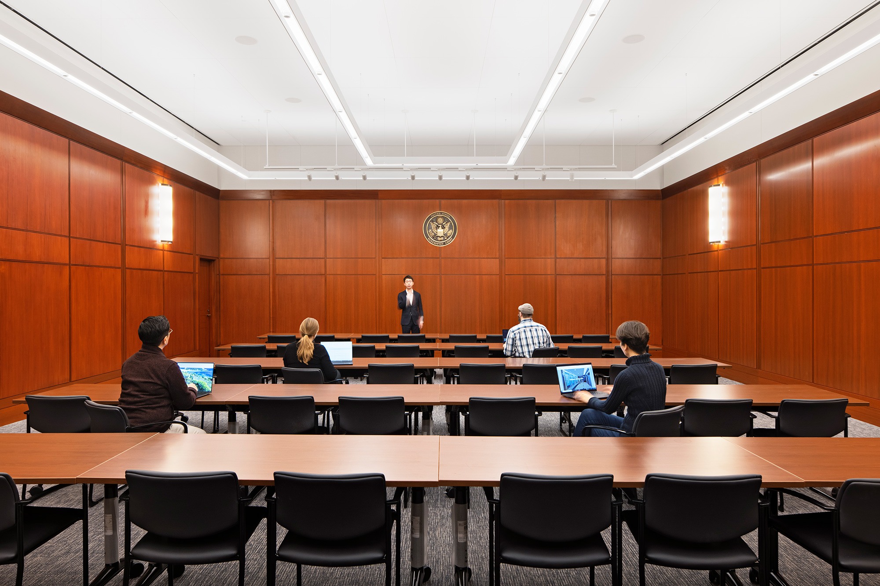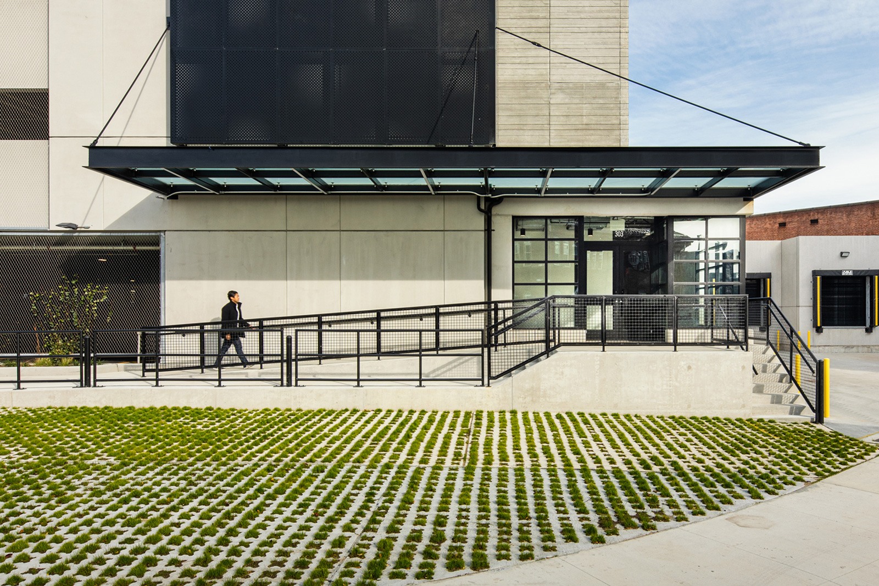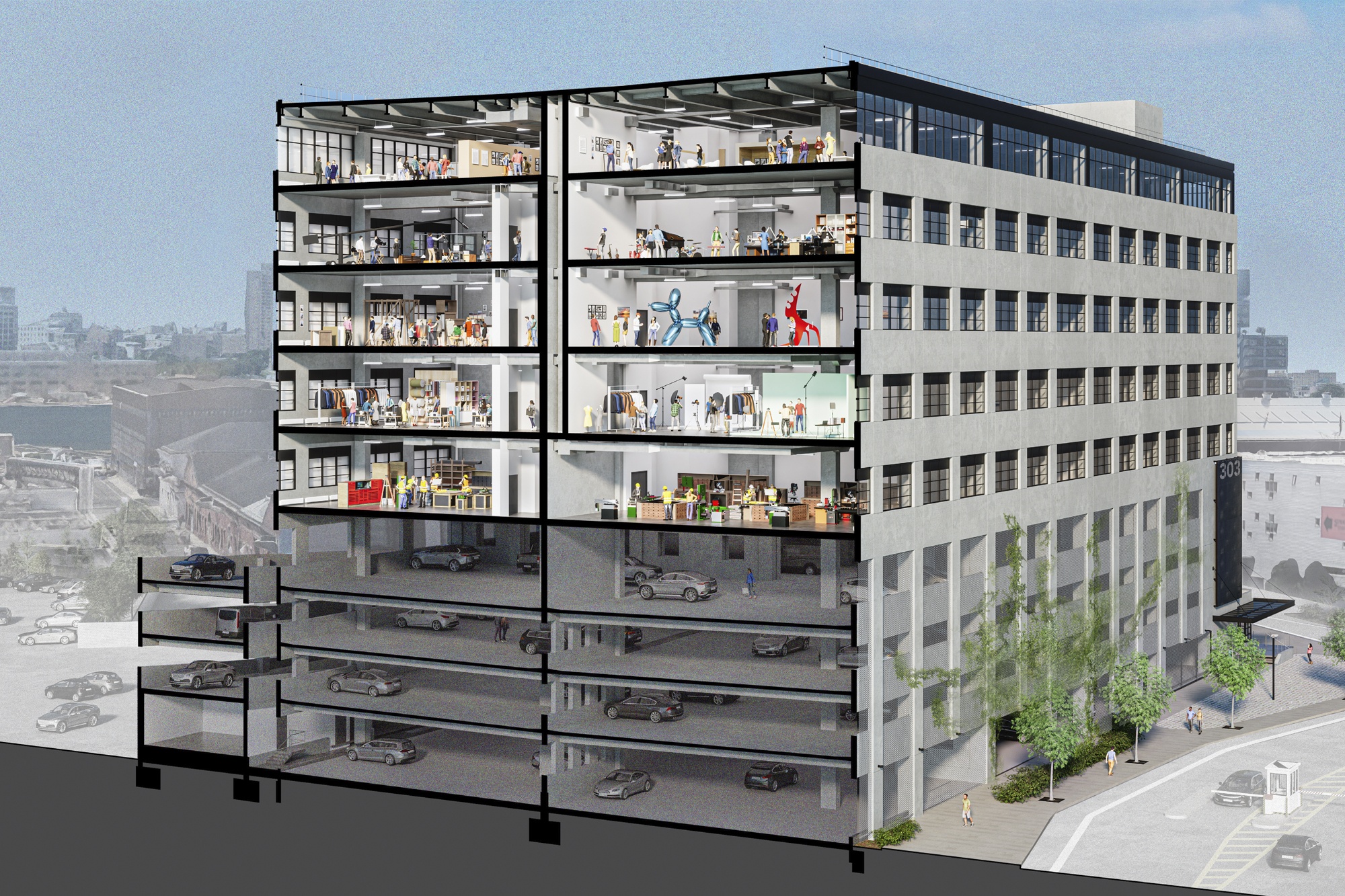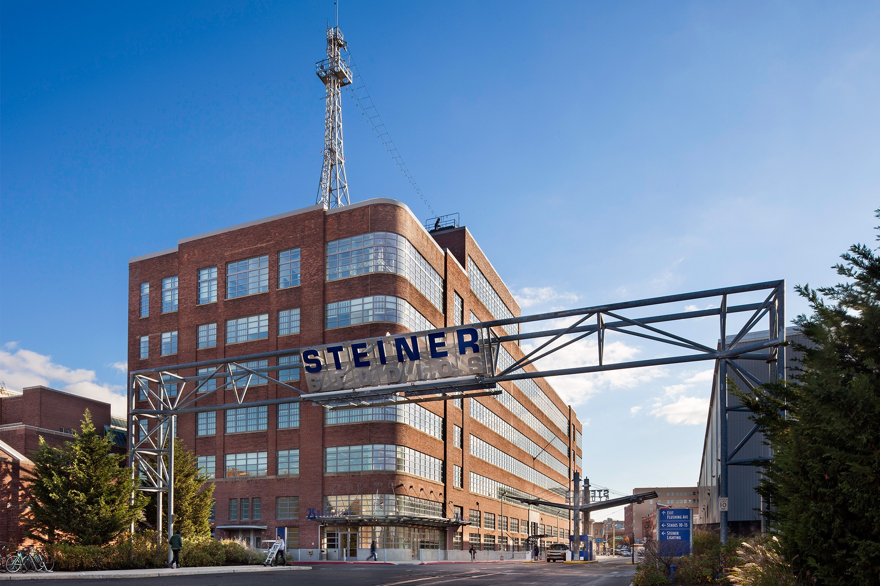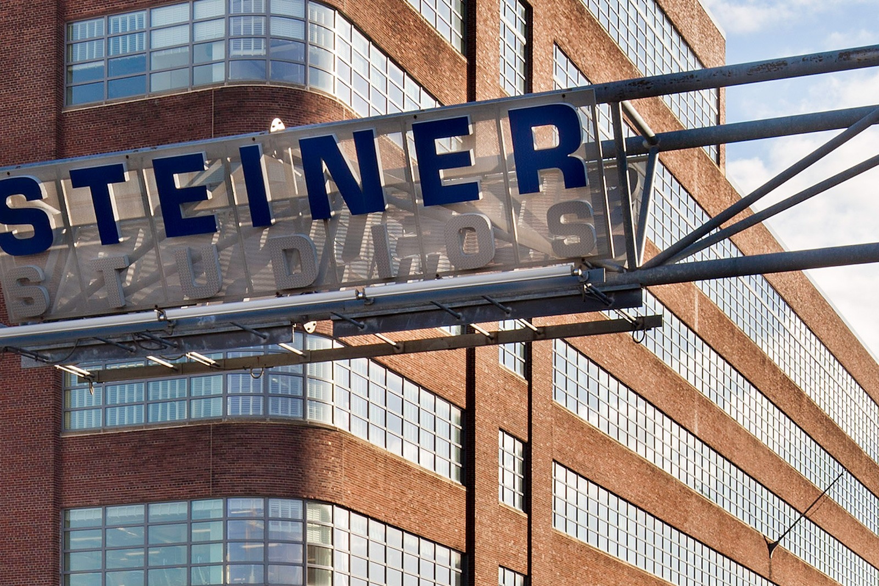Originally completed in 1892, and expanded in 1933, the historic Conrad B. Duberstein US Bankruptcy Courthouse prominently anchors the southeast corner of Cadman Plaza Park in Downtown Brooklyn. The Courthouse houses space for several government agencies, including postal services, US Bankruptcy Court, the US Trustee, and the Offices of the US Attorney. This renovation reimagines the workplace environment for each agency and bridges the historic elements of the building with contemporary state-of-the-art office needs for future flexibility.
The phased project entails the design and build-out of office space for the consolidation of the Bankruptcy and Probation areas. Phase two’s reactivation of the historic Johnson Street entrance will allow secure and separate entrances for probation staff and offenders entering the building.
Disruption to adjacent tenants was minimized through the use of demountable partitions. This allowed the design team to condense the construction schedule, minimize tenant disruption, and create customized office solutions. The client’s schedule schedule demands were met while ensuring a high quality of design and construction finish.

