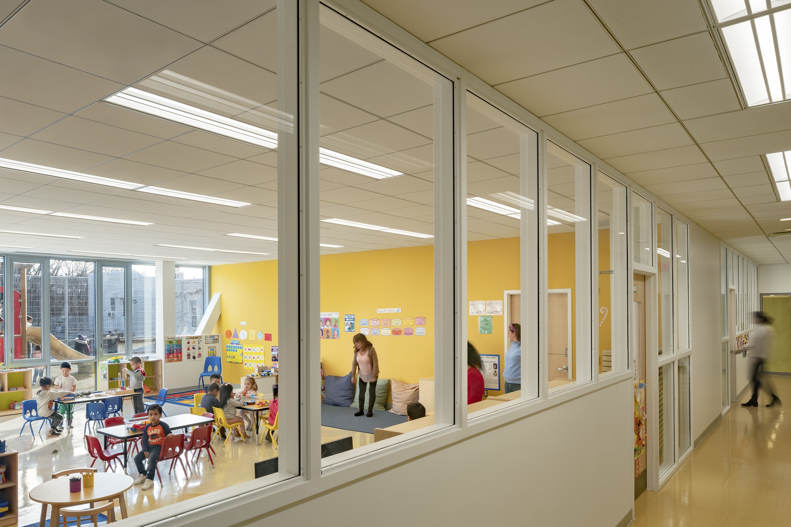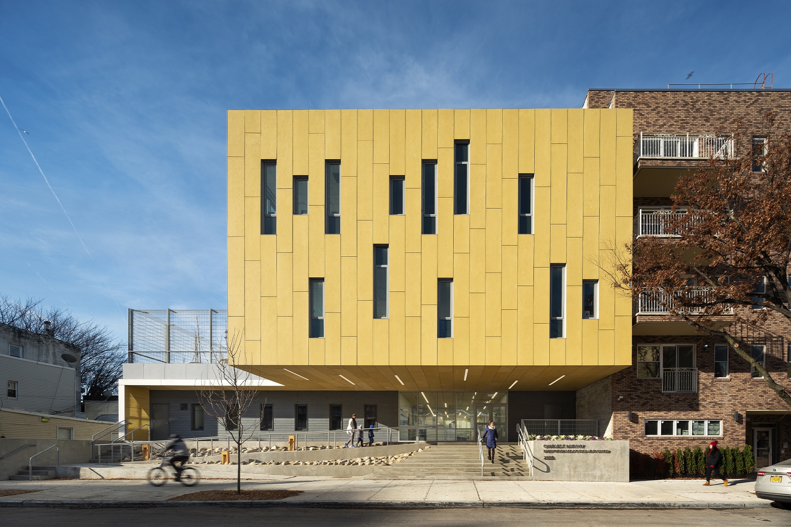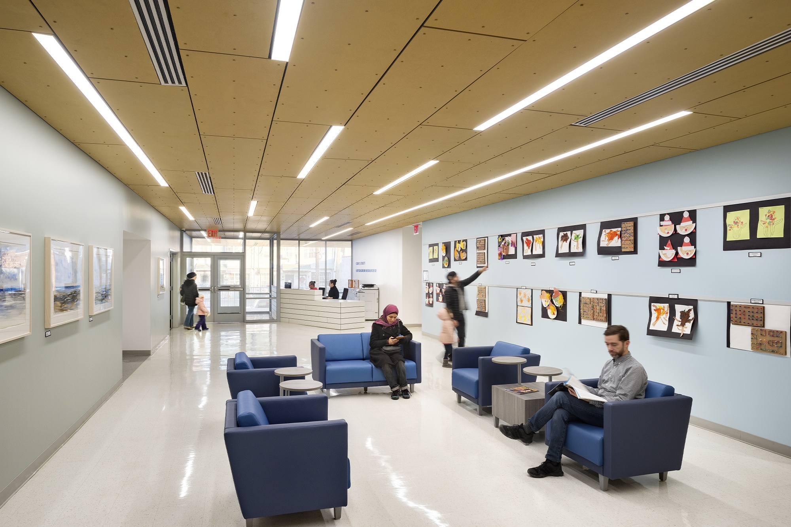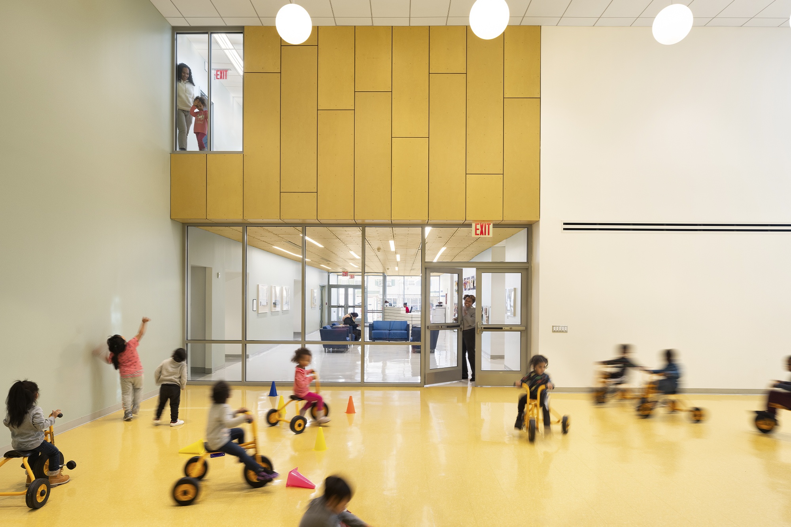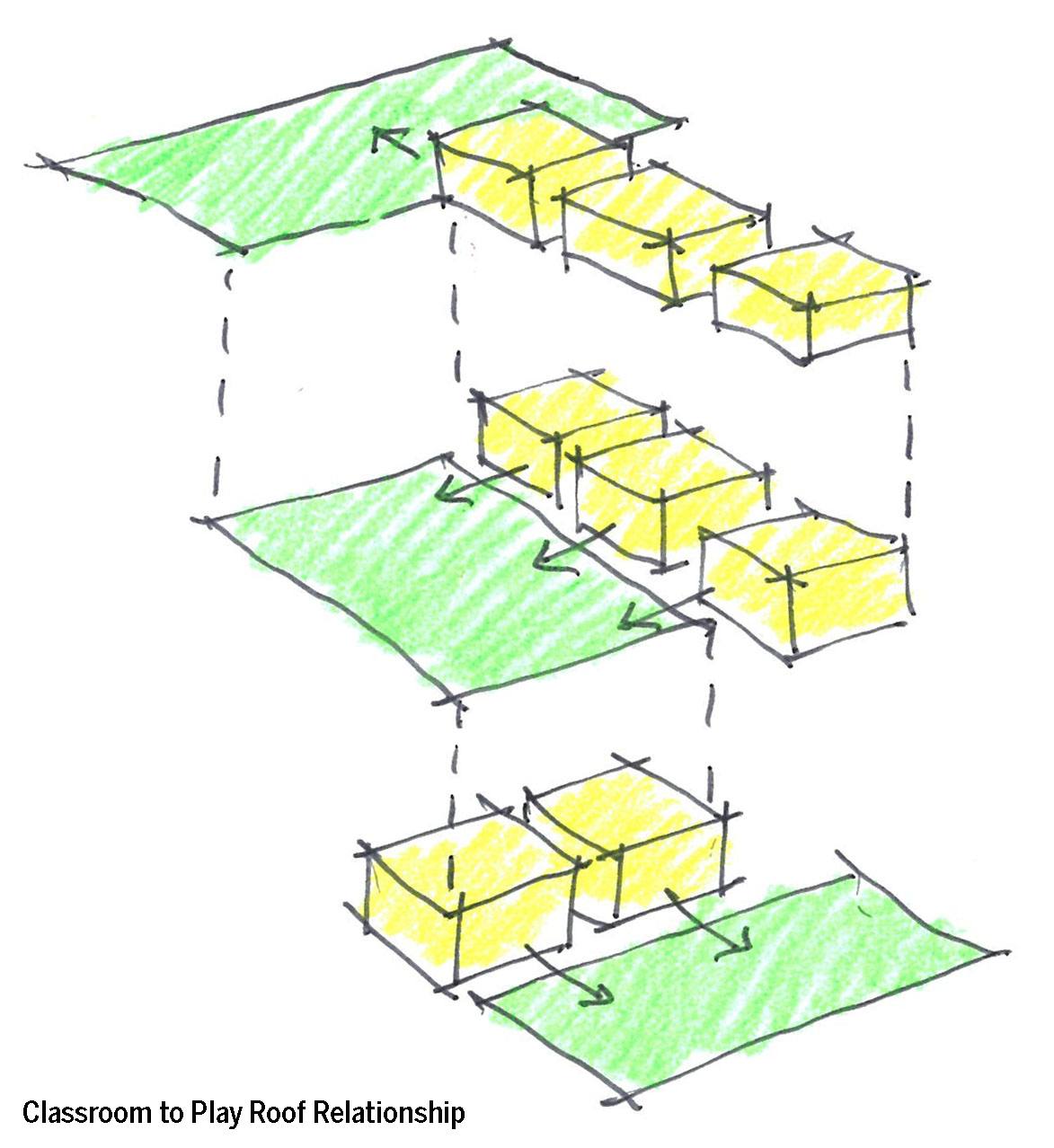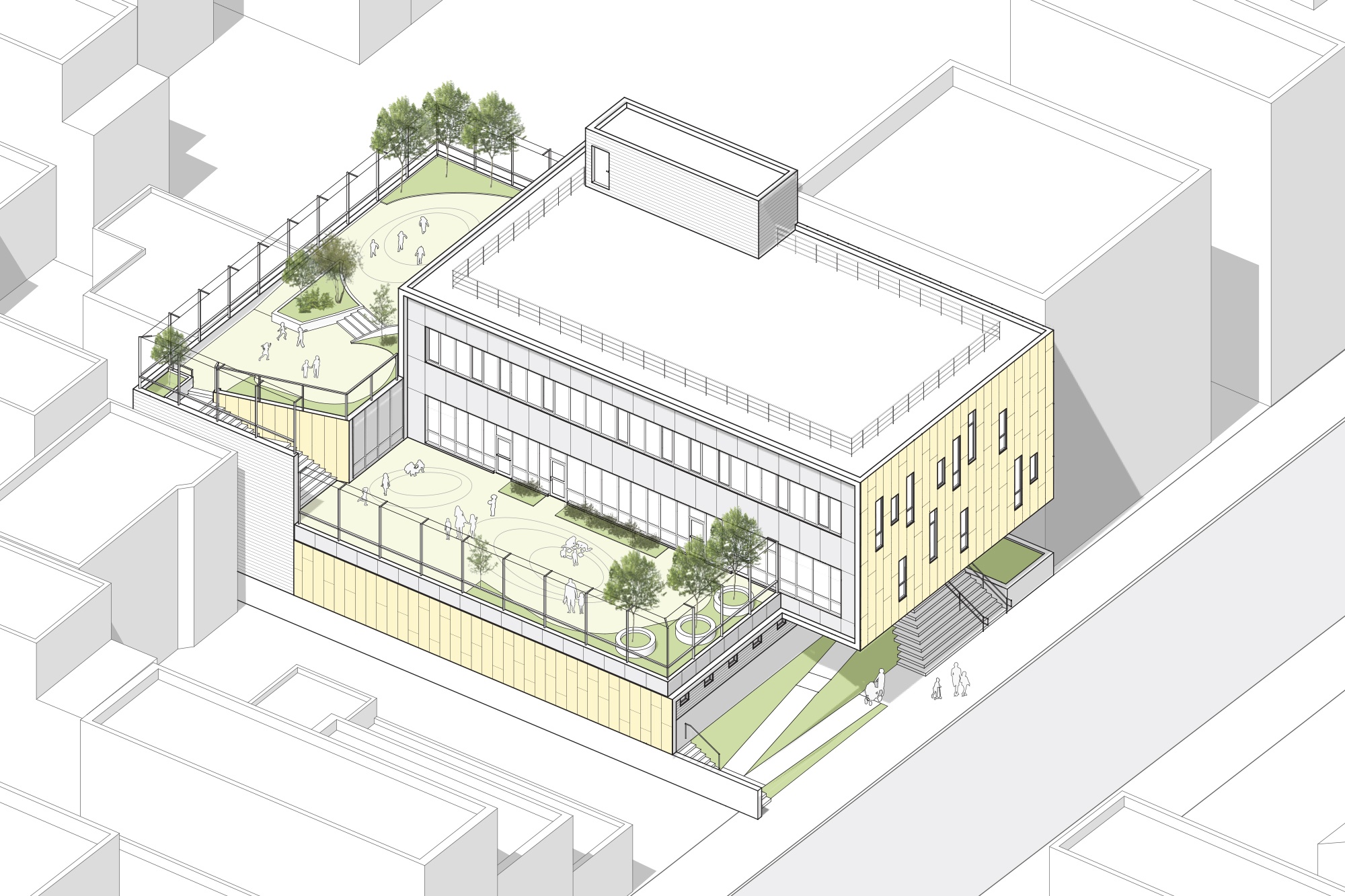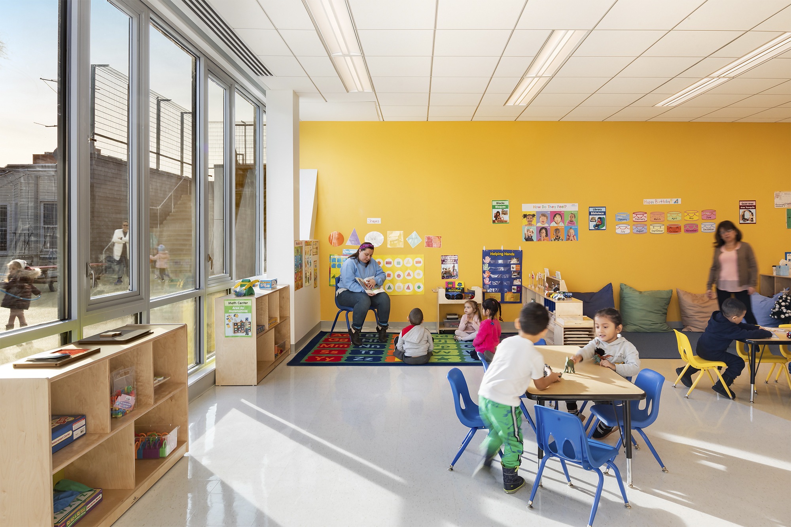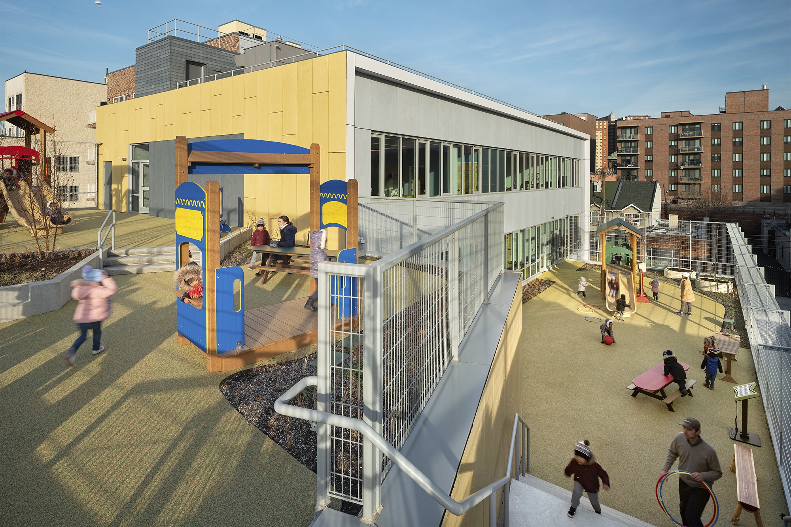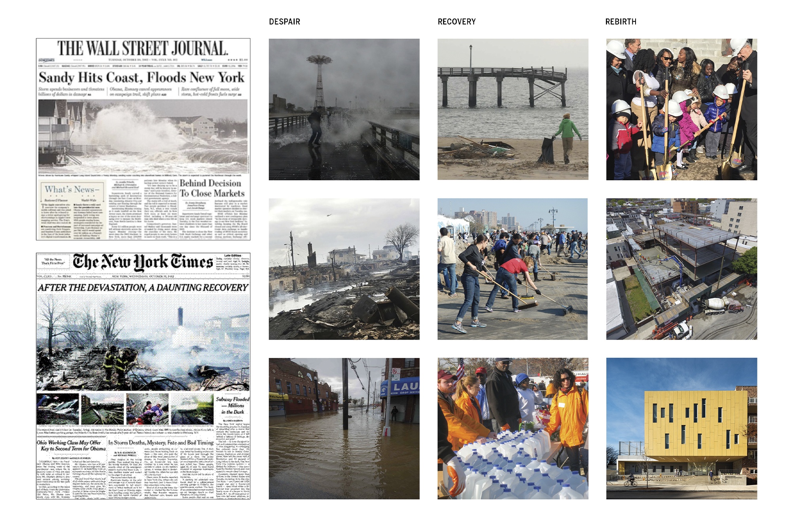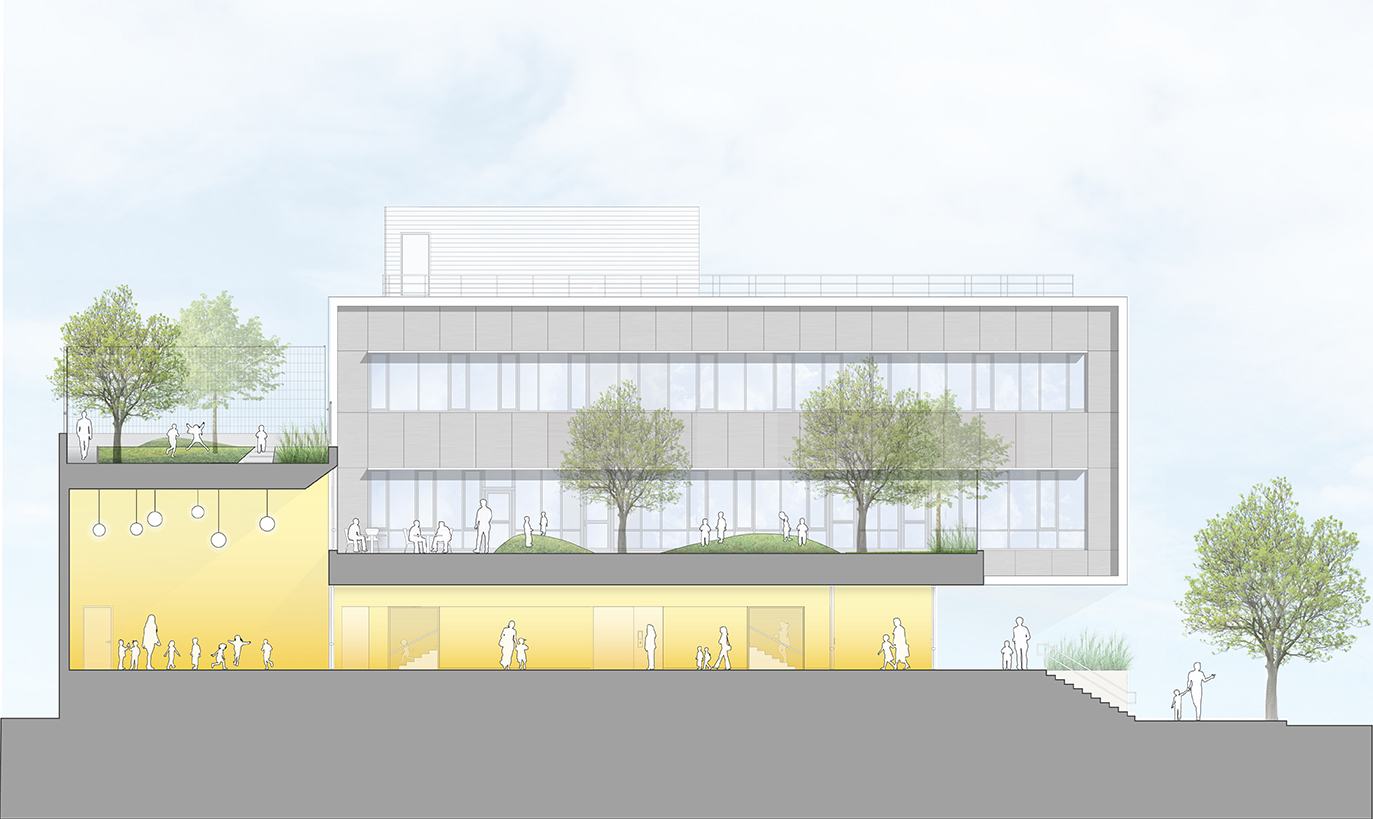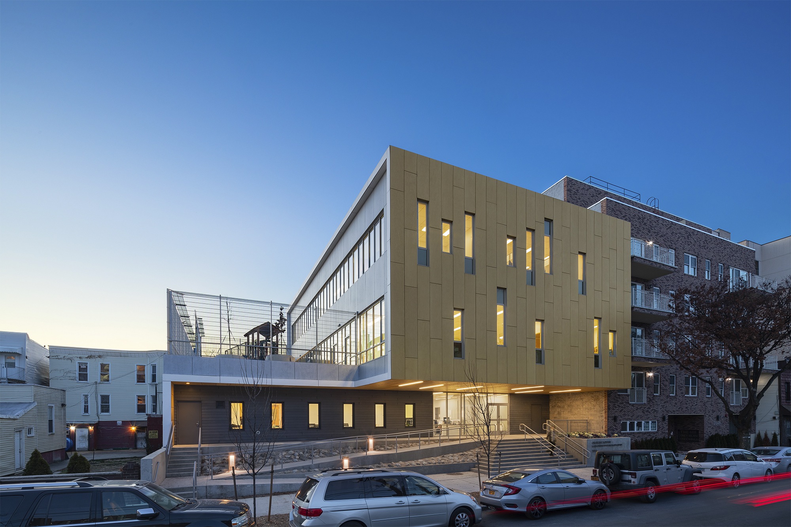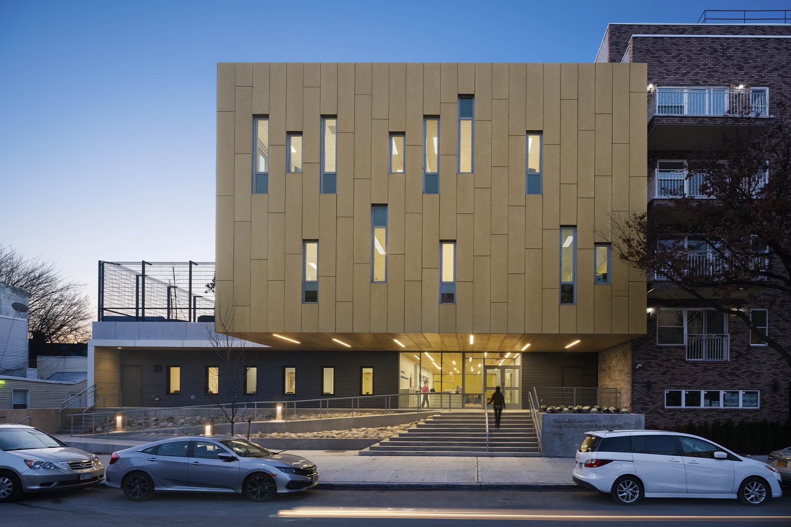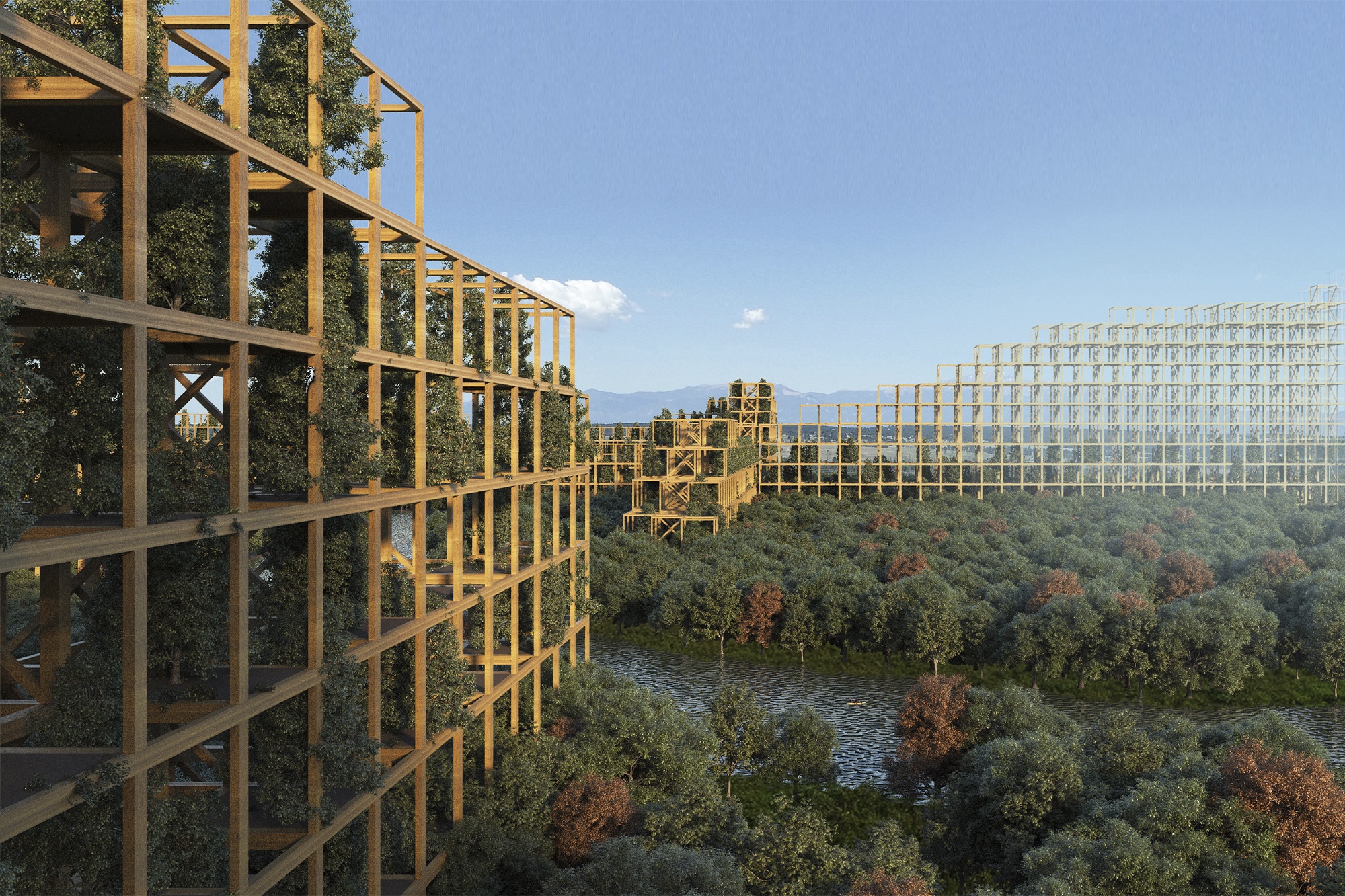Located in the heart of Coney Island, the Charles F. Murphy Early Childhood Development Center is Catholic Charities’ new Head Start Center provides Pre-K education for 85 local children. Replacing a childhood development center facility destroyed during Hurricane Sandy, the building serves as a symbol of neighborhood revitalization. Elevated above the flood plain, resiliency, sustainability, and active design inform the design of the building.
Stepped roofs allow for outdoor gardens, learning spaces, and play areas for each age group. The Center fosters the social, emotional, physical, and cognitive development of preschoolers in a safe environment guided by the philosophy of the Montessori approach to early childhood education.
Located in the heart of Coney Island, the Charles F. Murphy Early Childhood Development Center is Catholic Charities’ new Head Start Center provides Pre-K education for 85 local children. Replacing a childhood development center facility destroyed during Hurricane Sandy, the building serves as a symbol of neighborhood revitalization. Elevated above the flood plain, resiliency, sustainability, and active design inform the design of the building.
Stepped roofs allow for outdoor gardens, learning spaces, and play areas for each age group. The Center fosters the social, emotional, physical, and cognitive development of preschoolers in a safe environment guided by the philosophy of the Montessori approach to early childhood education.
