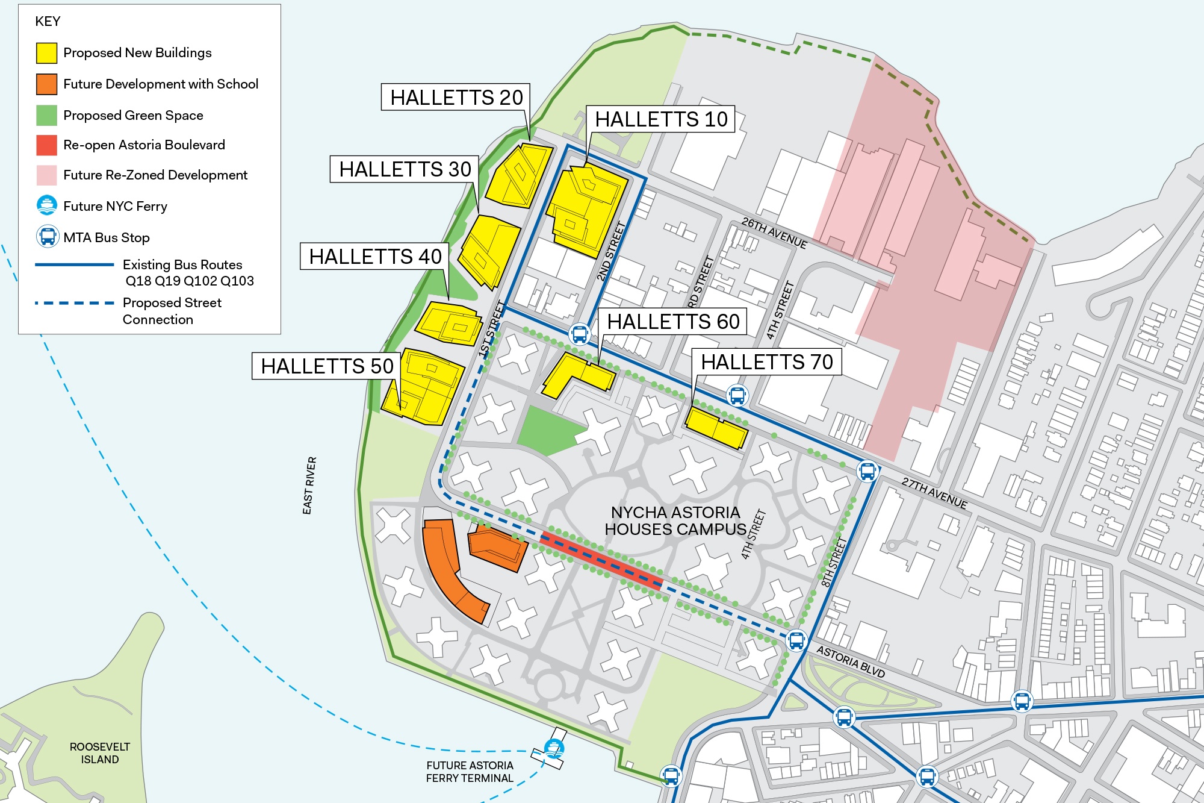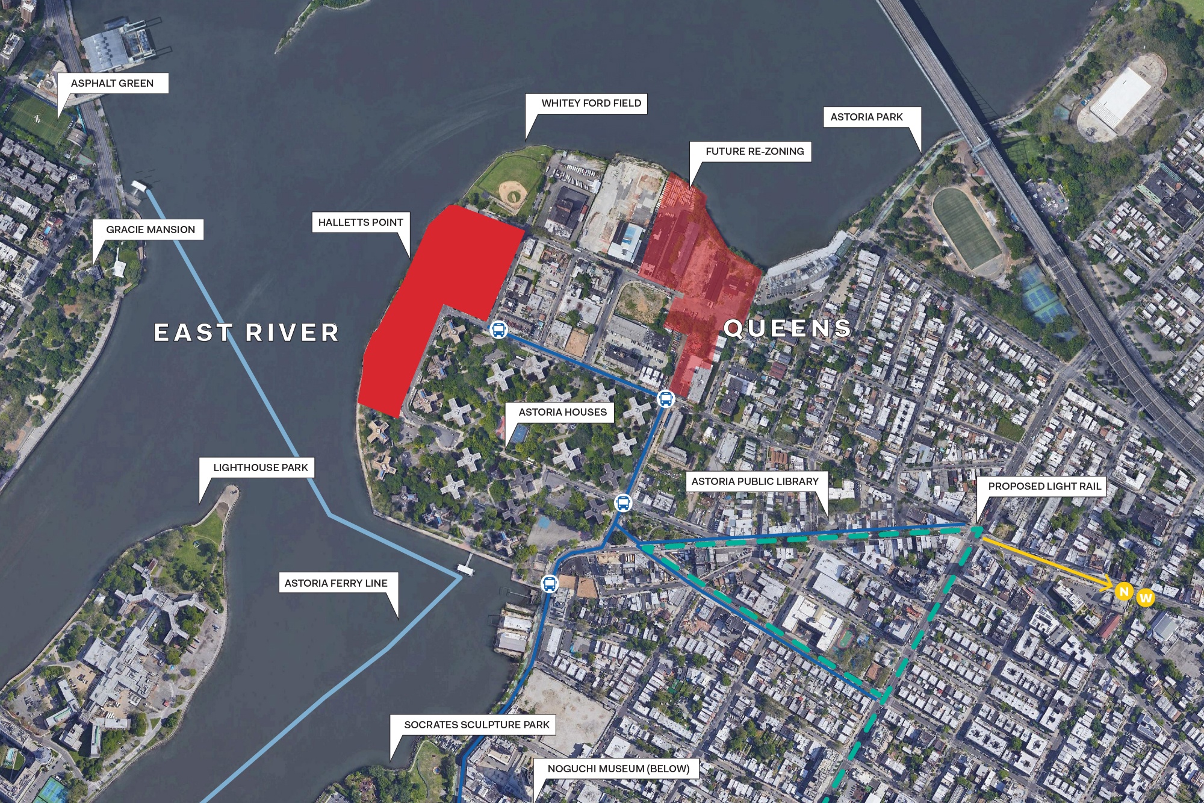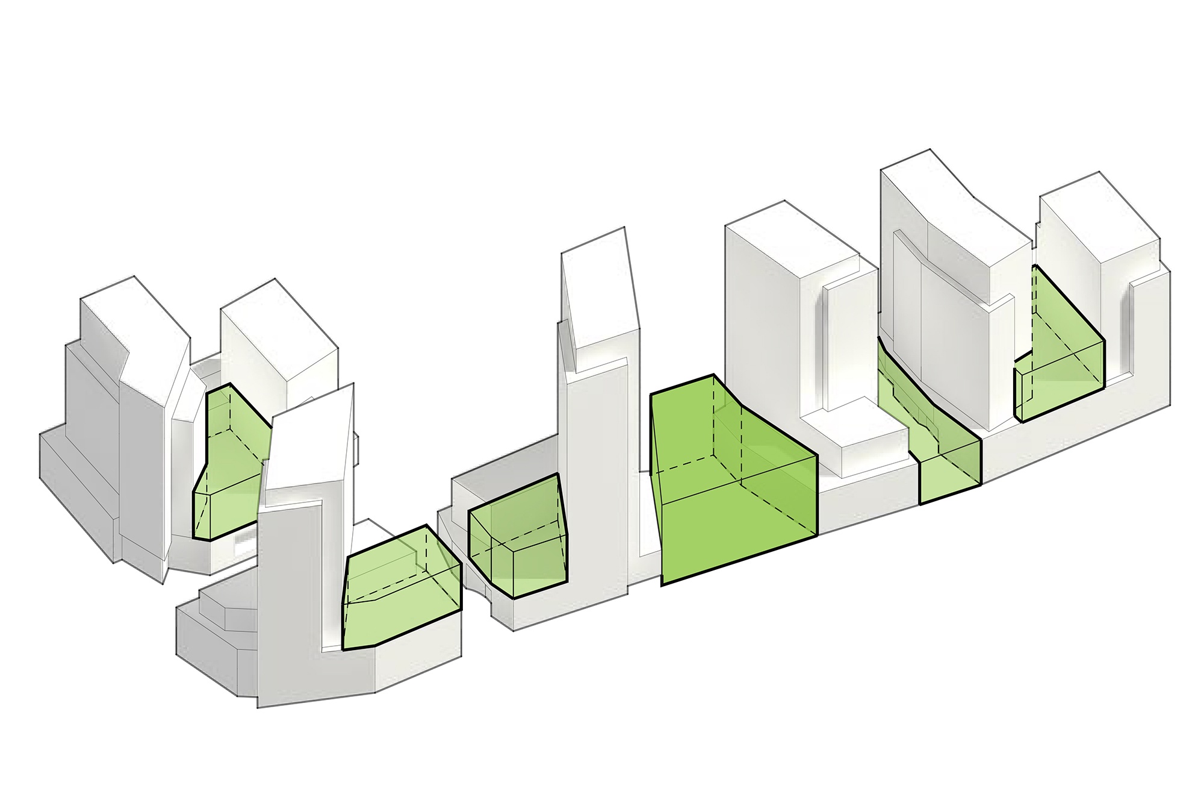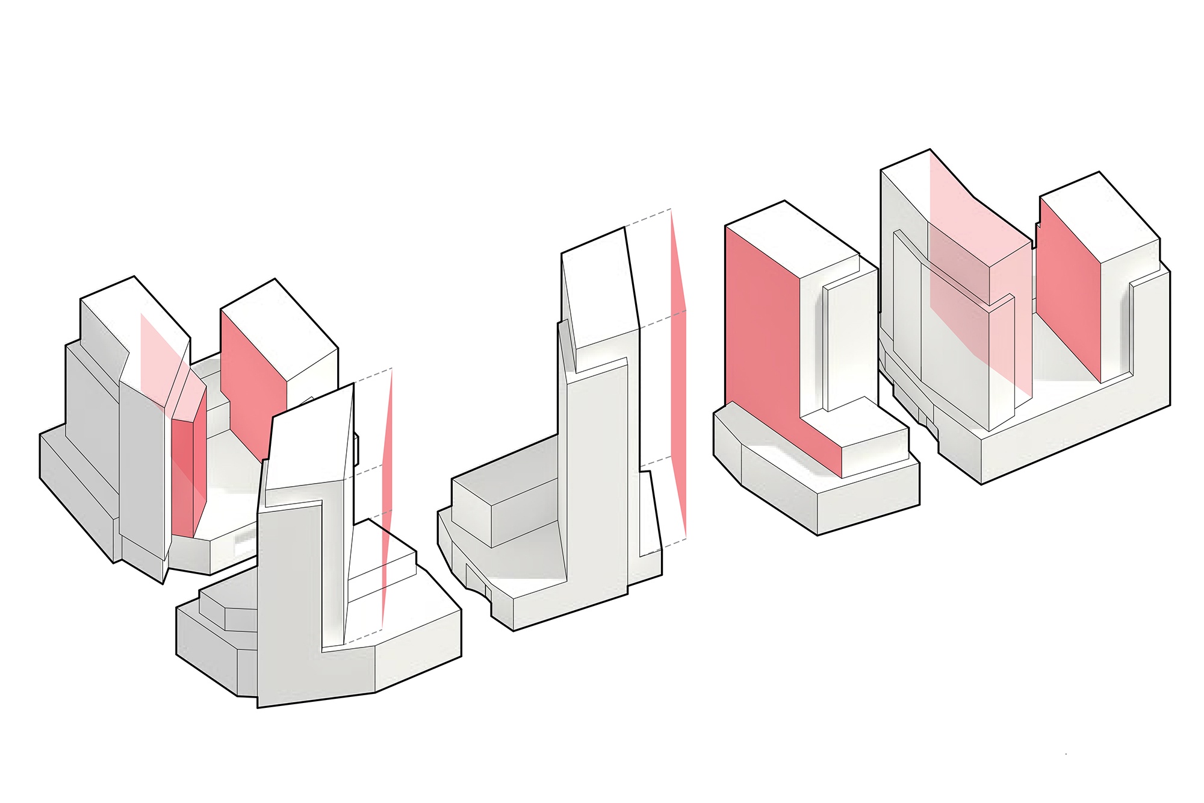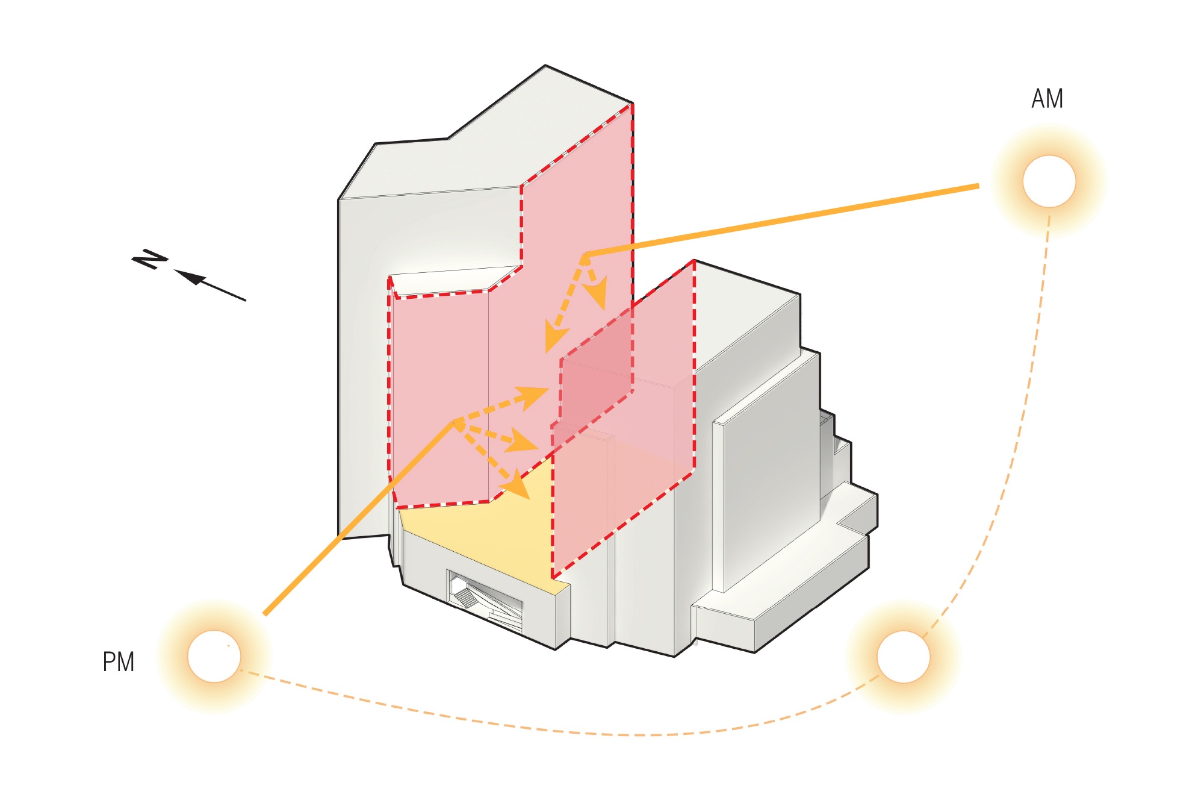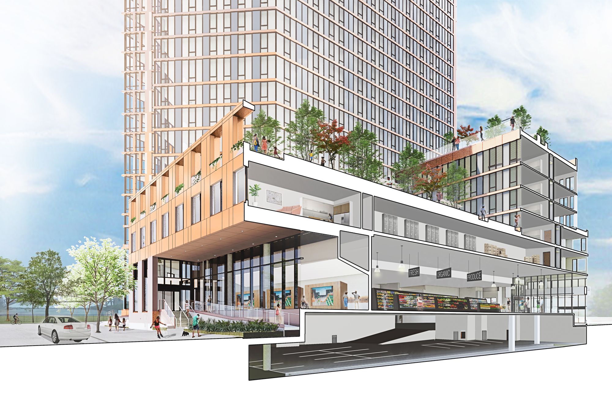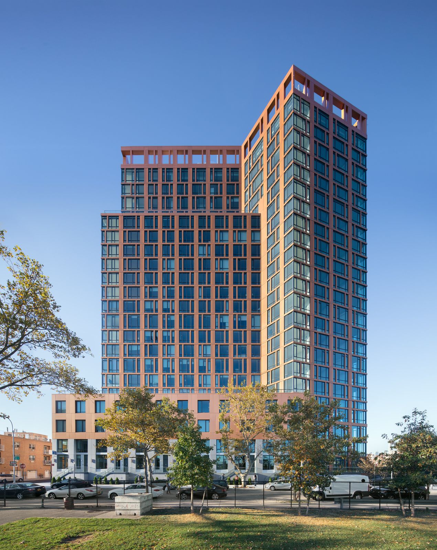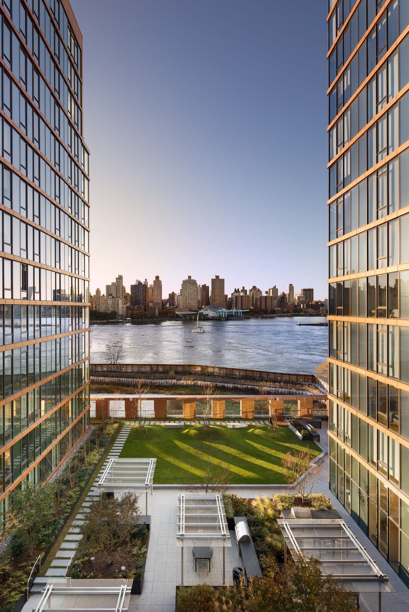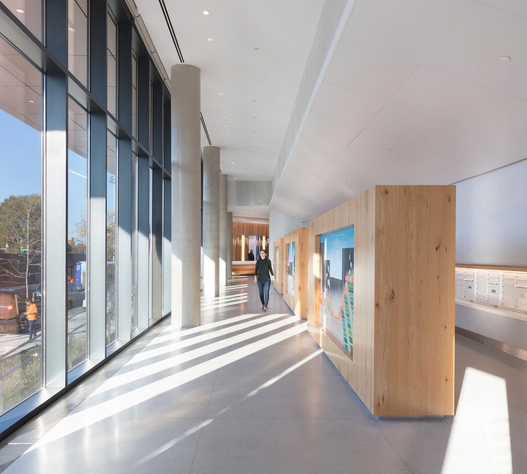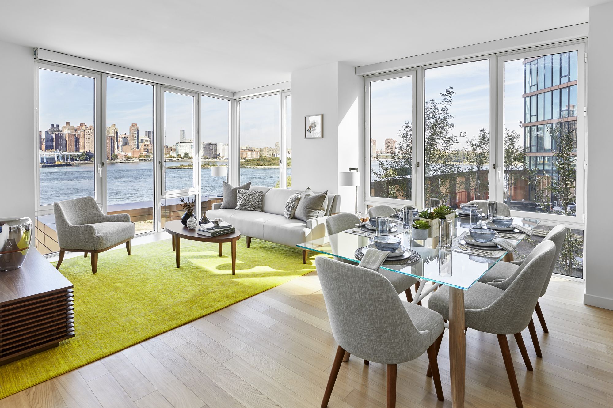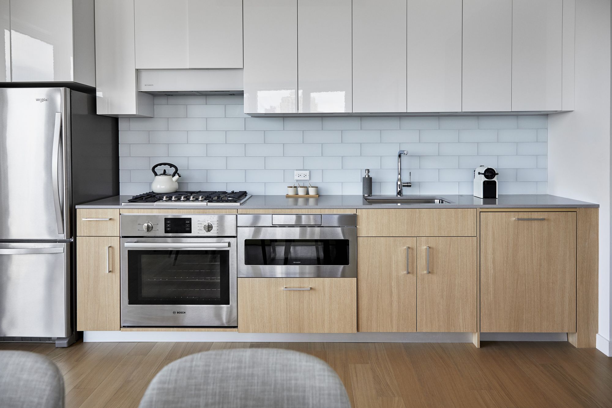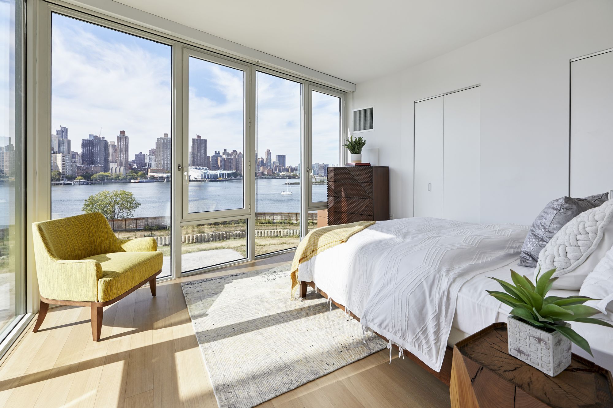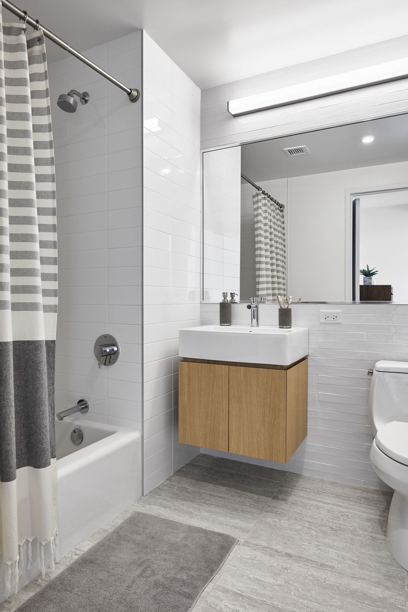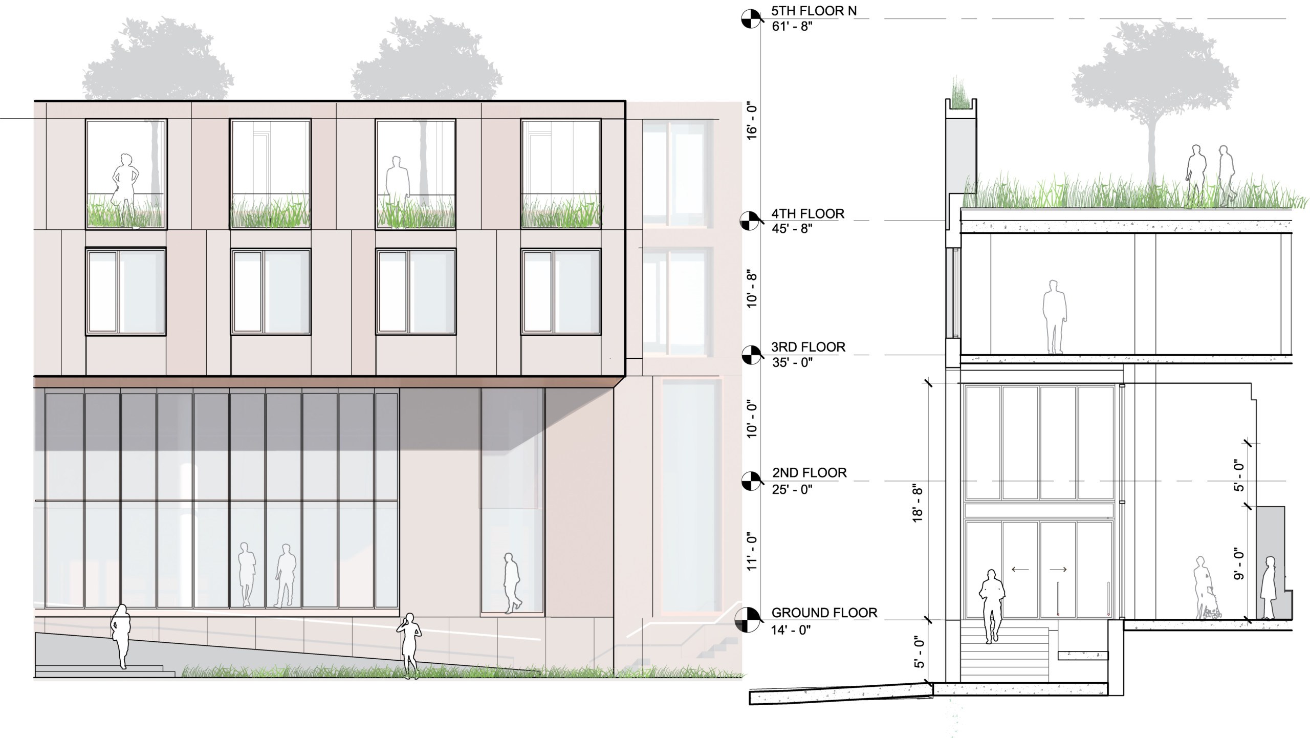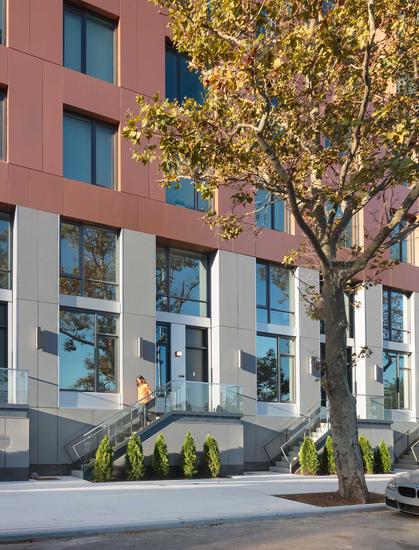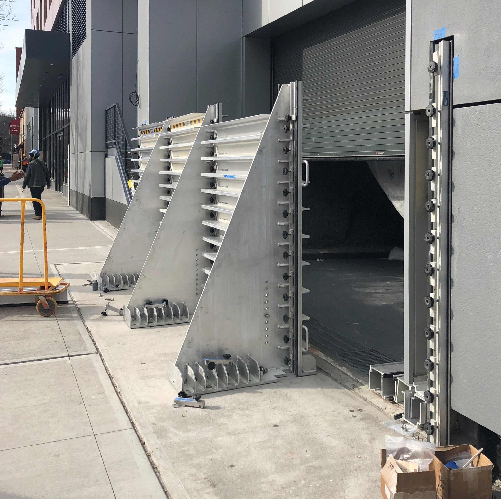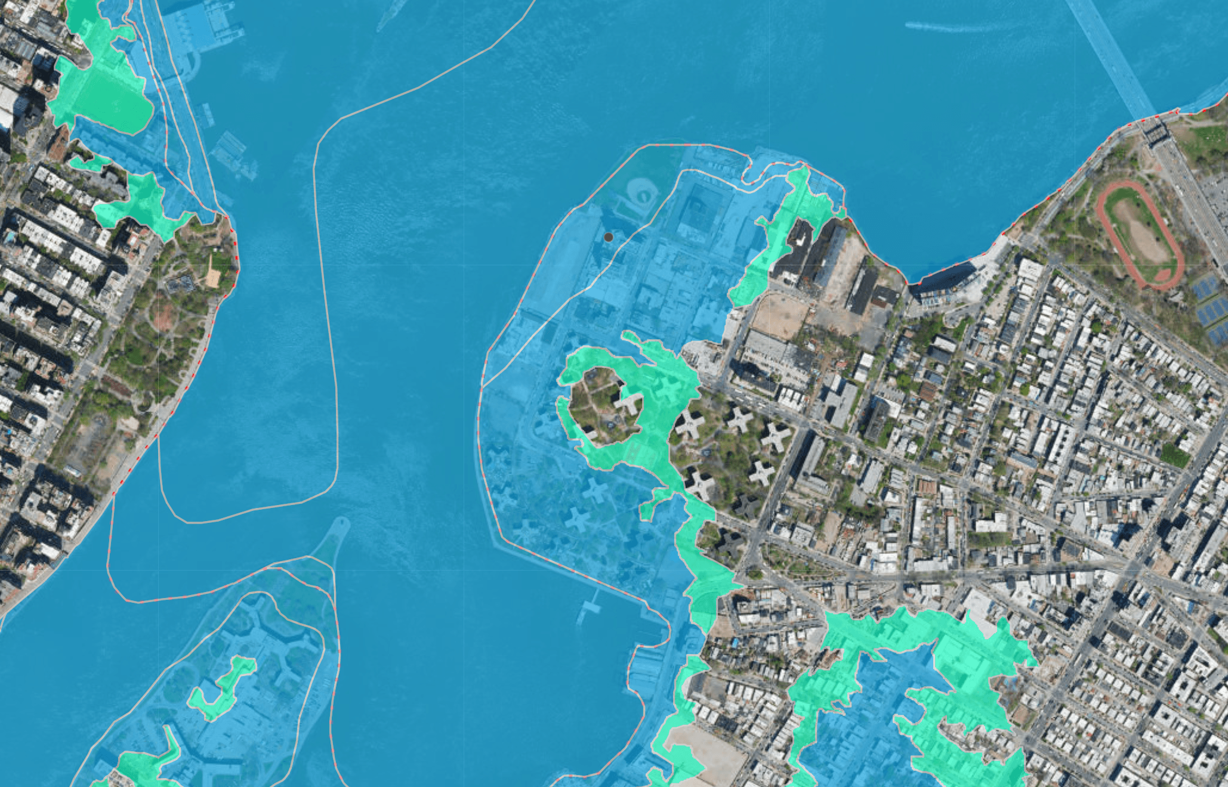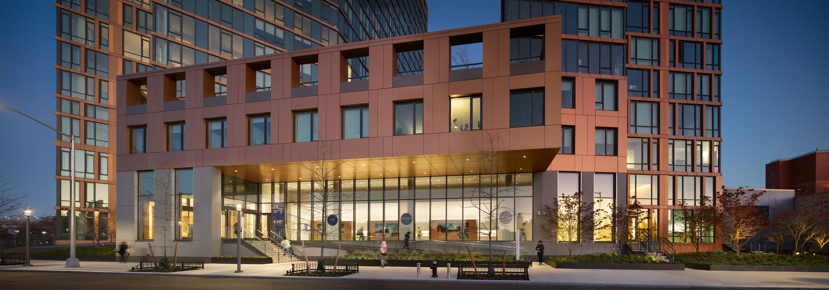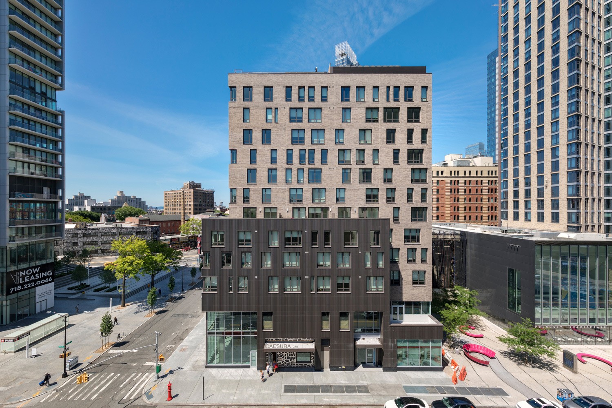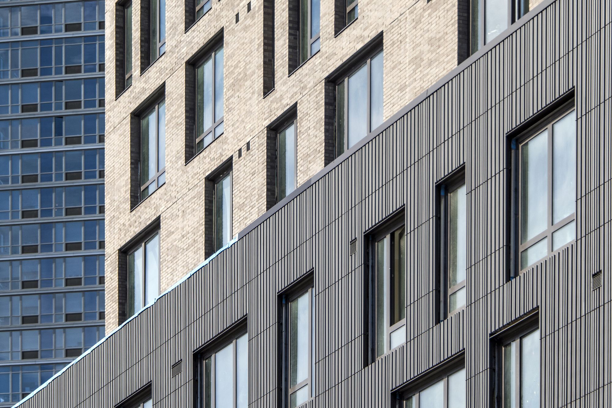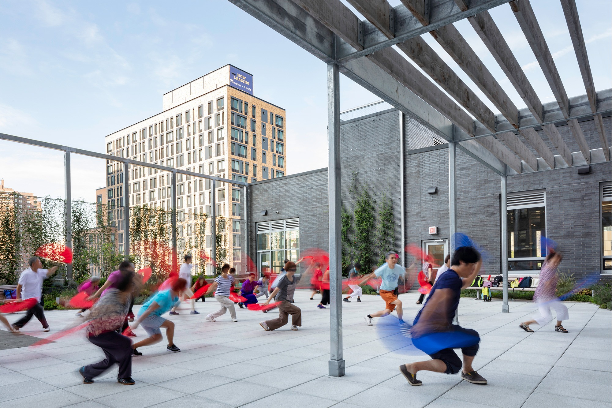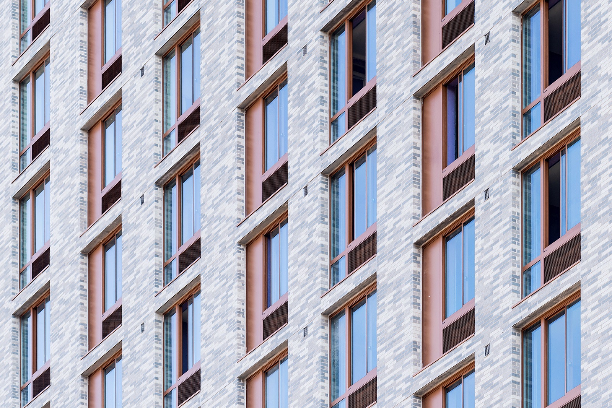Halletts Point is a new high-density, mixed-use development in Astoria, Queens on the site of a former industrial yard. Dattner Architects’ master plan calls for residential buildings, a public waterfront esplanade, retail, and a school forming a vibrant new neighborhood along the New York City waterfront.
The first phase, 10 Halletts Point, is a two tower, 22-story residential property with panoramic views of the river and extensive amenities for its market-rate and affordable units. The building achieves a LEED Gold certification with high-efficiency mechanical systems, blackwater recycling, a green roof, and the incorporation of resilient design strategies.
Halletts Point is a new high-density, mixed-use development in Astoria, Queens on the site of a former industrial yard. Dattner Architects’ master plan calls for residential buildings, a public waterfront esplanade, retail, and a school forming a vibrant new neighborhood along the New York City waterfront.
The first phase, 10 Halletts Point, is a two tower, 22-story residential property with panoramic views of the river and extensive amenities for its market-rate and affordable units. The building achieves a LEED Gold certification with high-efficiency mechanical systems, blackwater recycling, a green roof, and the incorporation of resilient design strategies.

