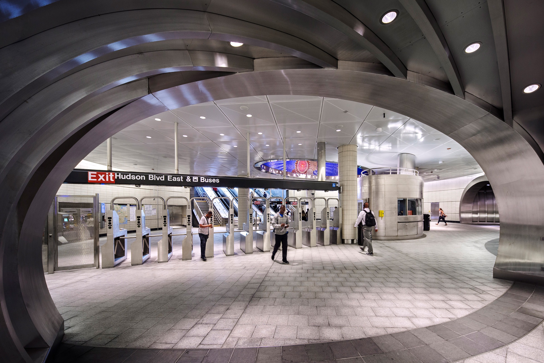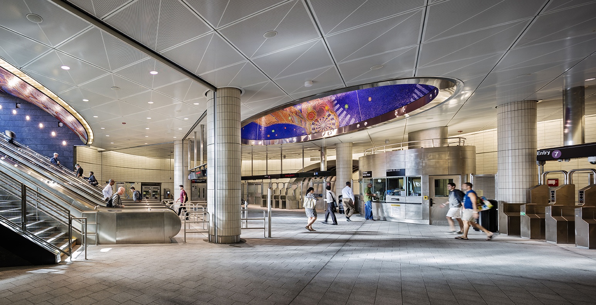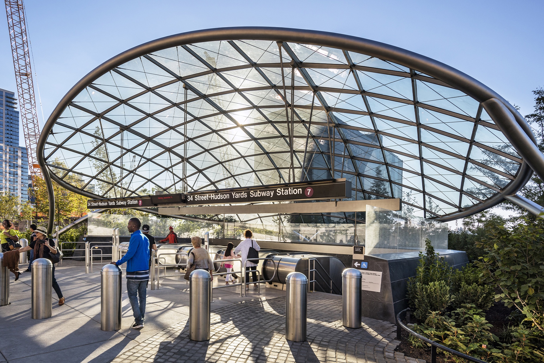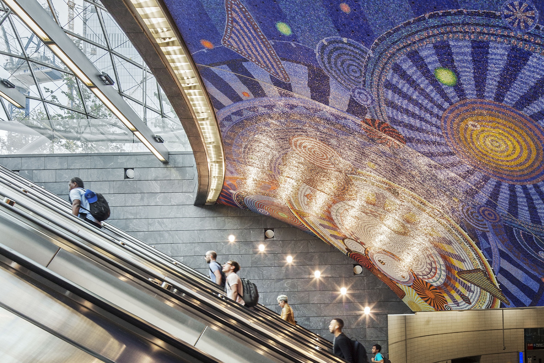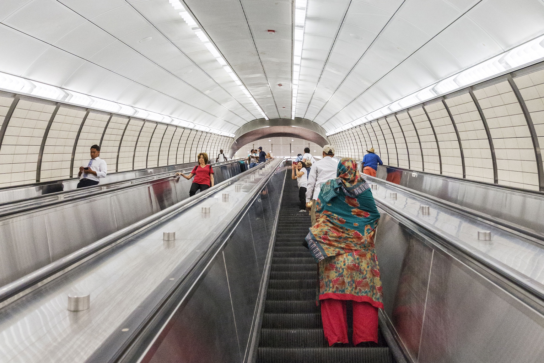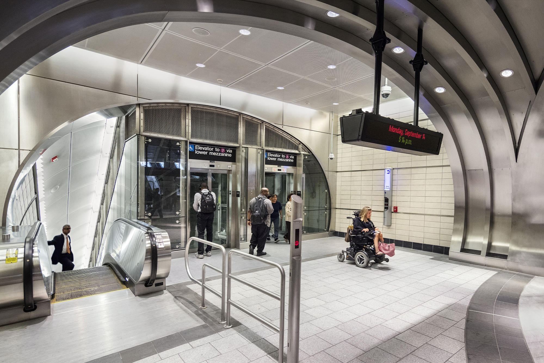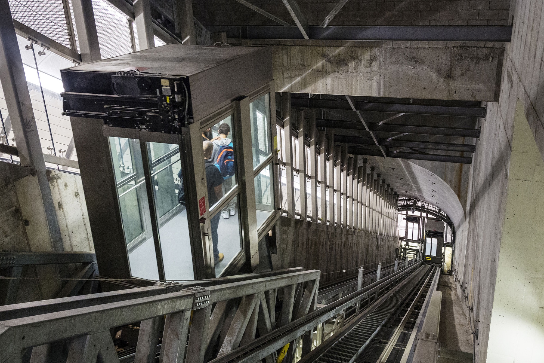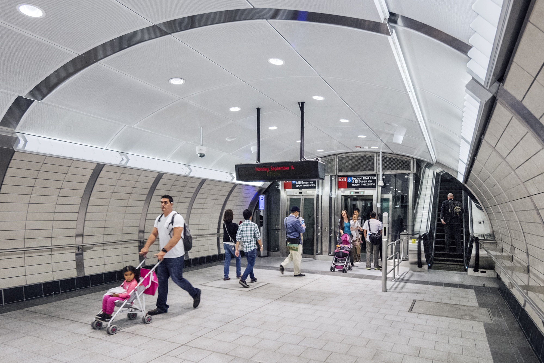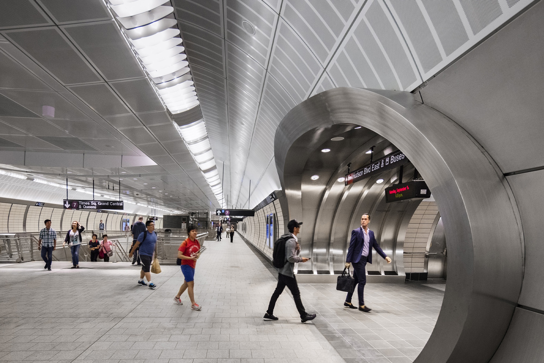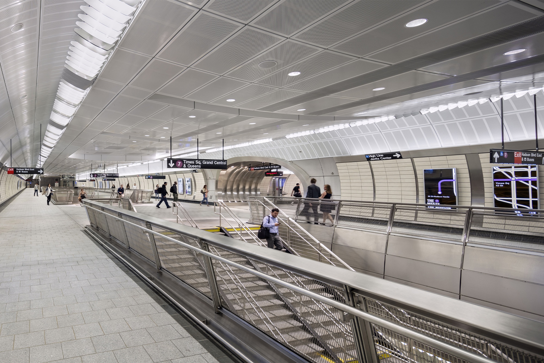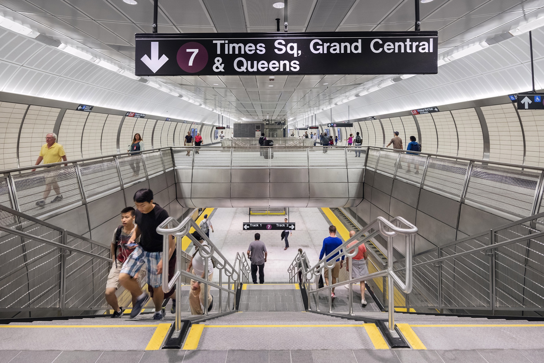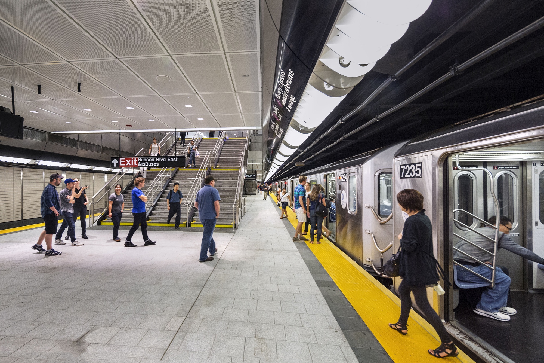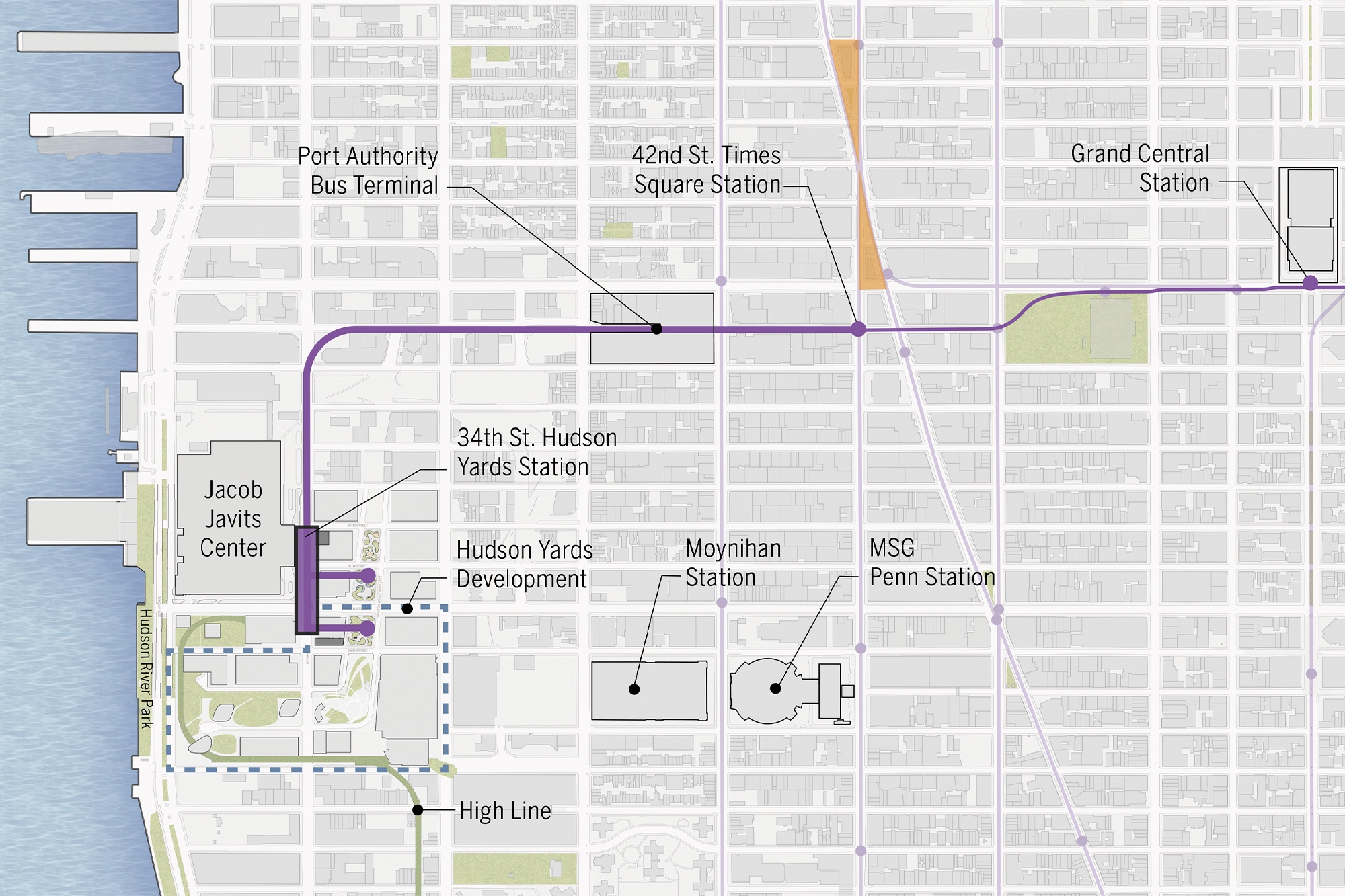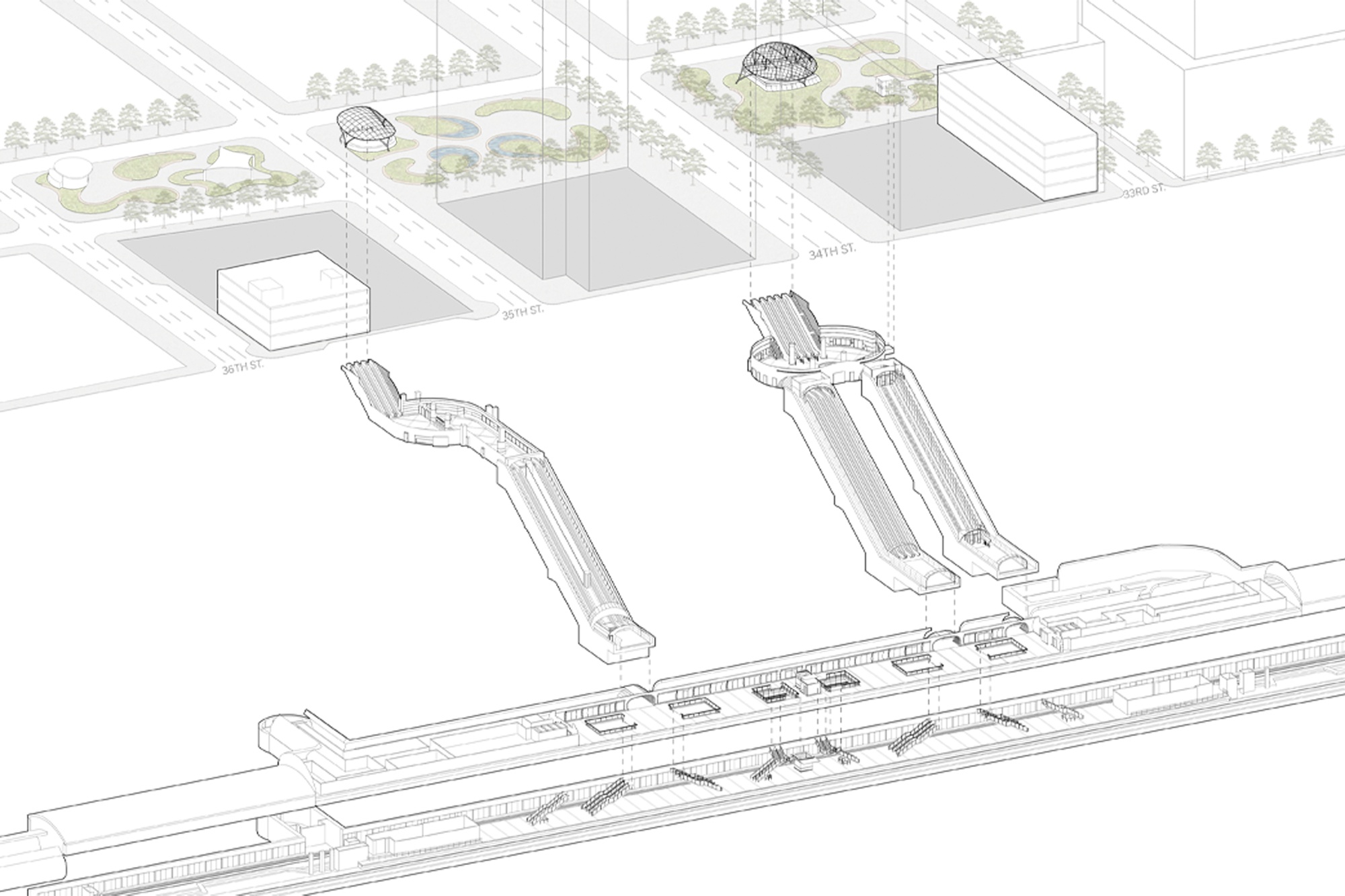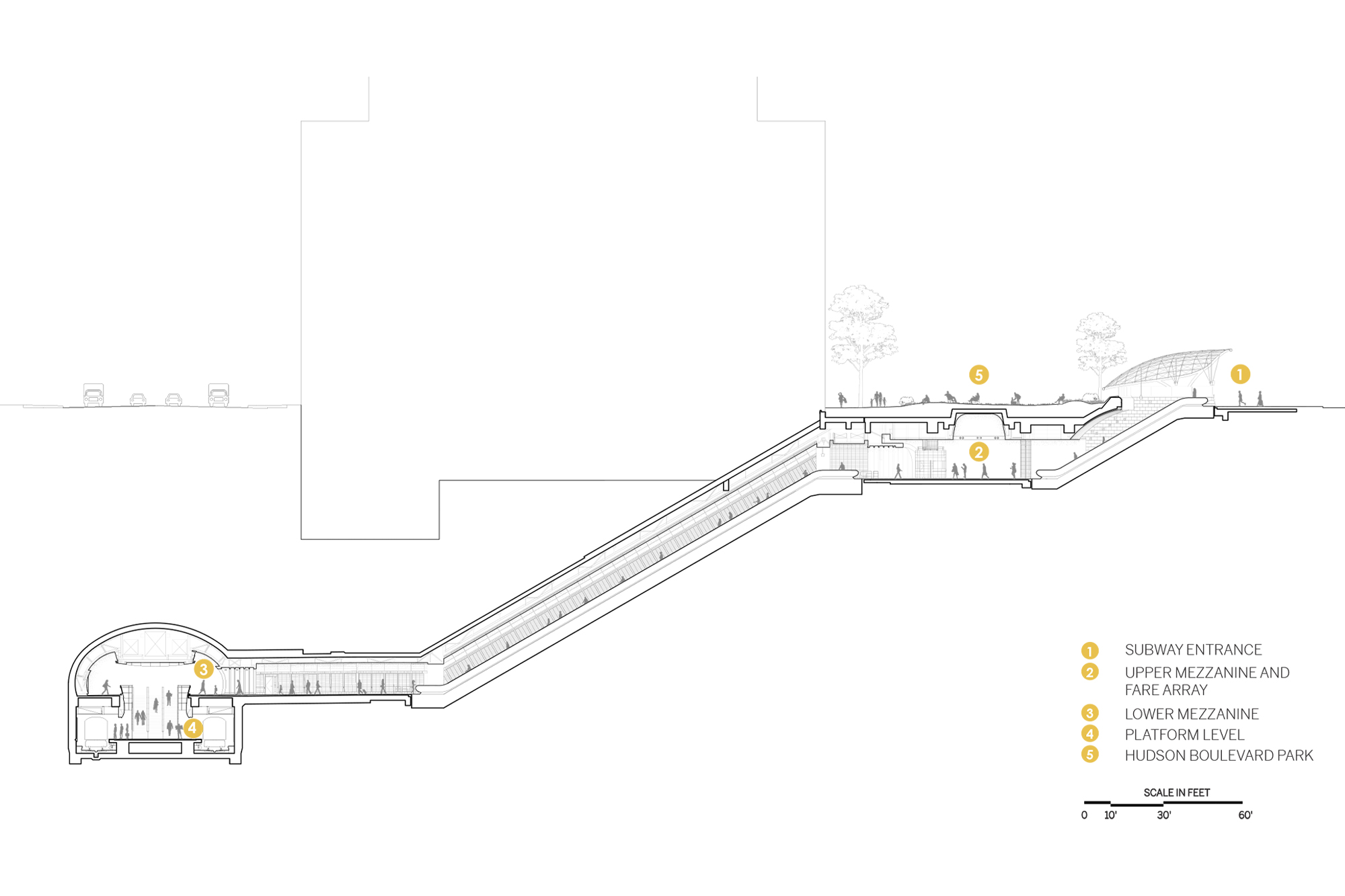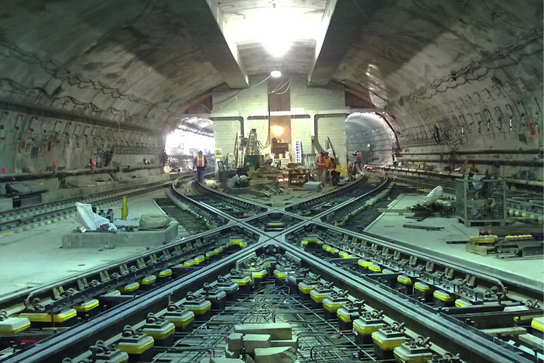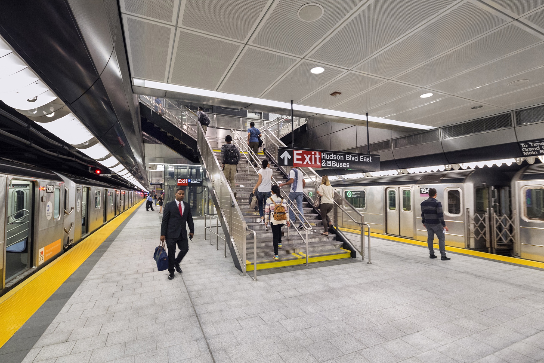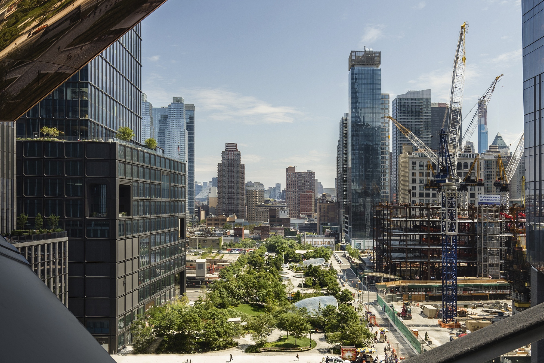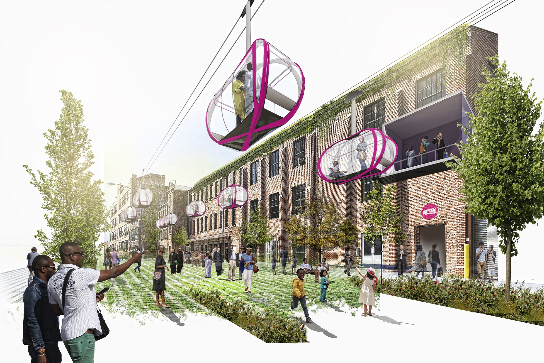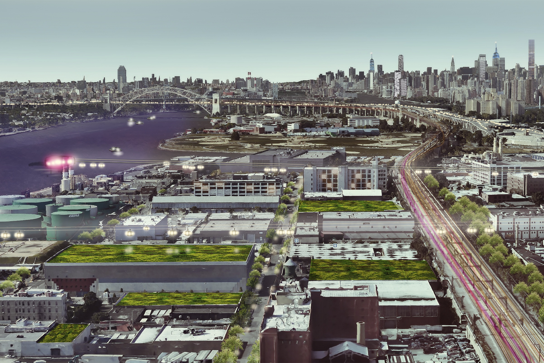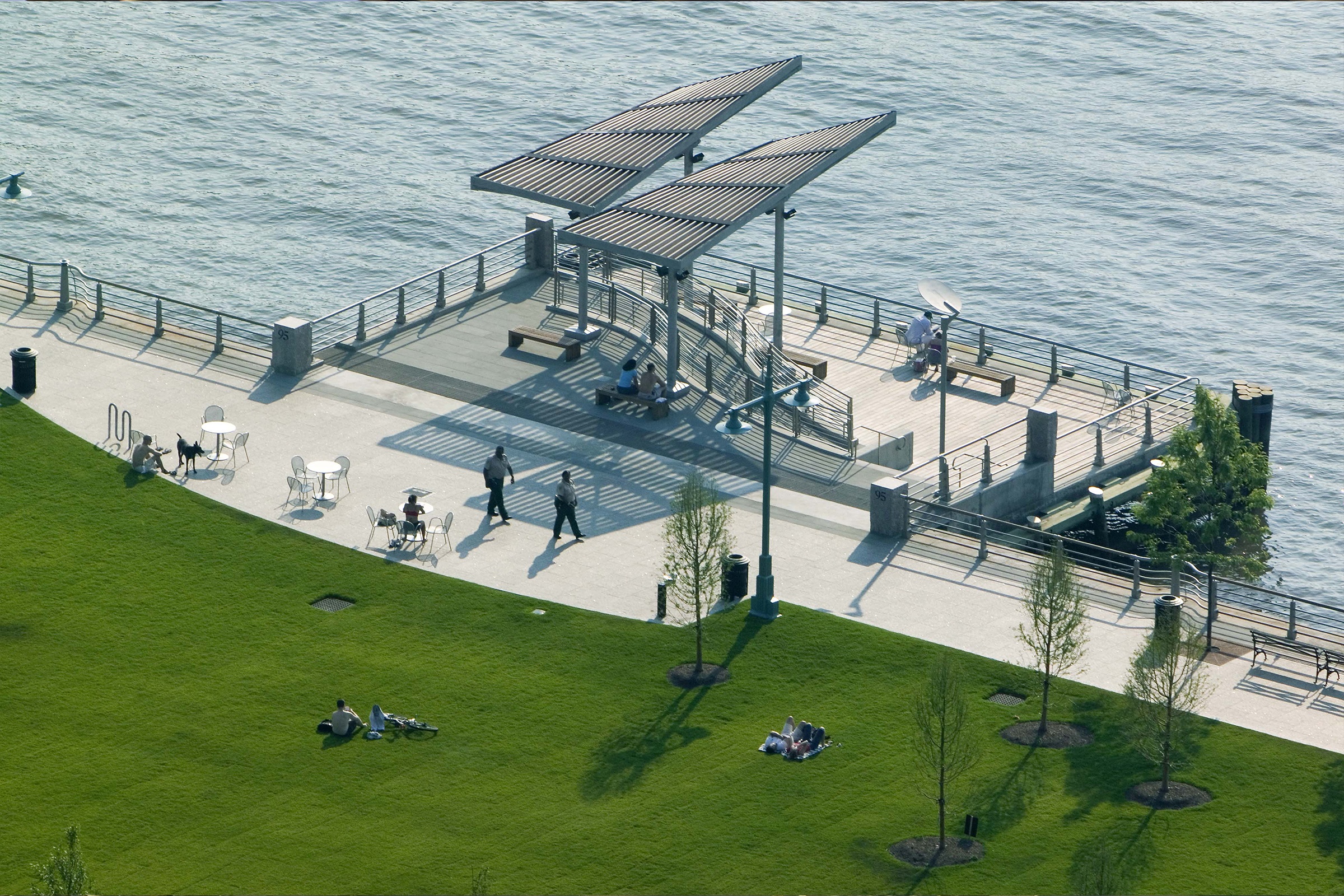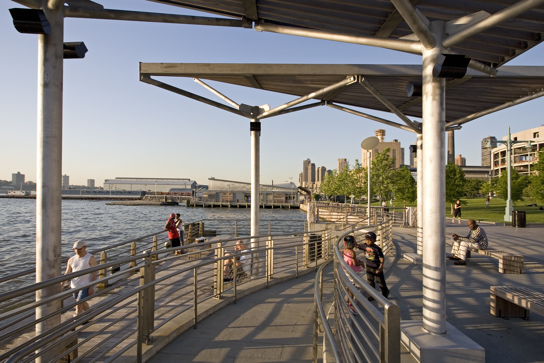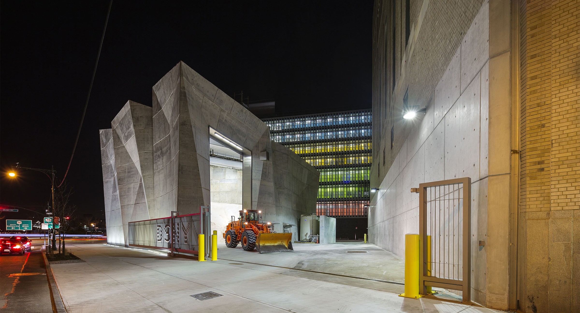The Number 7 subway extension connects the new Hudson Yards neighborhood on Manhattan’s far west side with transportation hubs at Times Square and Grand Central Station. The first addition to the city subway system in over 25 years, the design incorporates 21st Century levels of safety, comfort, and convenience. A technically complex project, the new line threads itself below the Lincoln Tunnel, Penn Station rail yards, and other subterranean infrastructure. Thousands of daily riders are whisked to the surface on escalators or inclined elevators from one of the deepest rail platforms in New York.
Glass canopied station entrances are integrated into Hudson Park & Boulevard, adding a focus to this new public open space that serves Hudson Yards, Javits Center, and the High Line.
The Station’s Main Entrance leads to the Upper Mezzanine fare zone and is graced with public art and abundant natural light.
A Secondary Entrance accommodates the anticipated continued growth of passenger flows as Hudson Yards gets built out. Throughout the Station, material choices and color palettes capitalize on indirect lighting to produce glowing architectural form.
