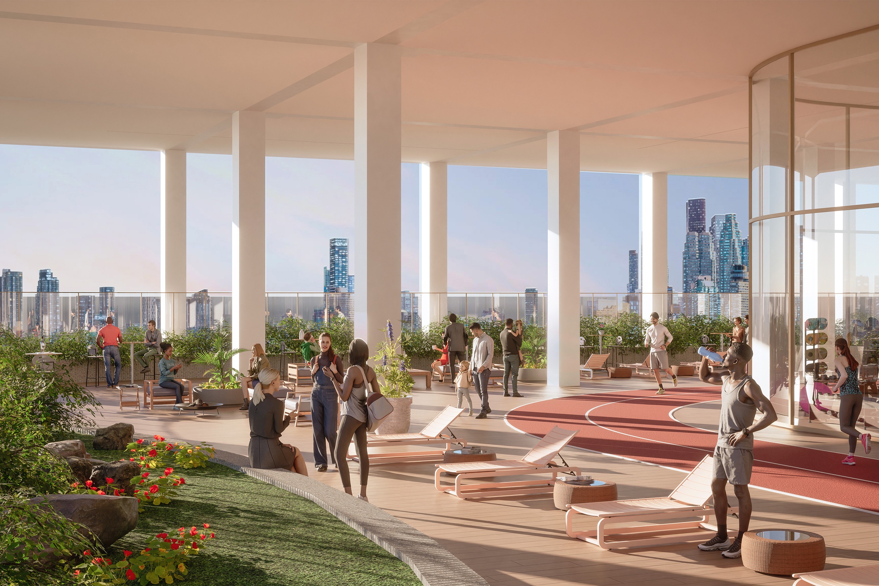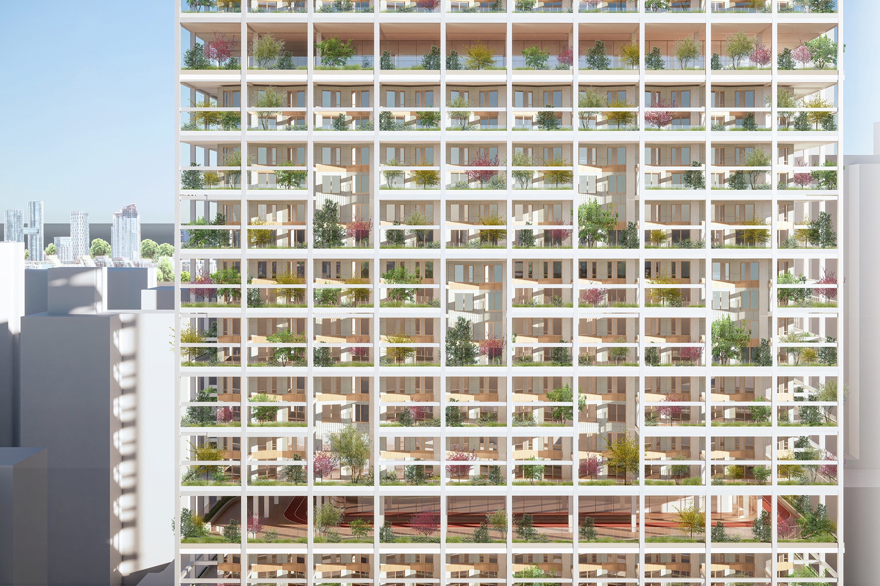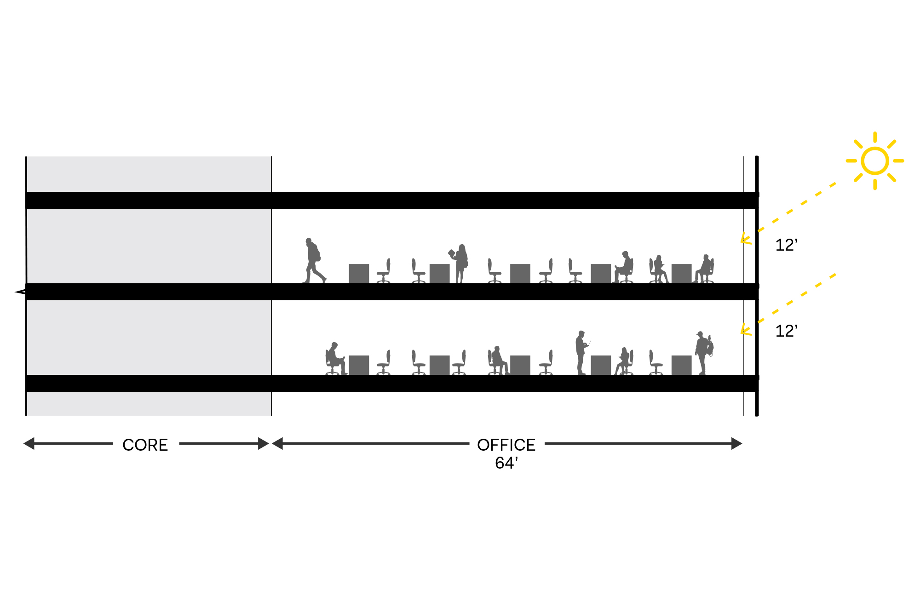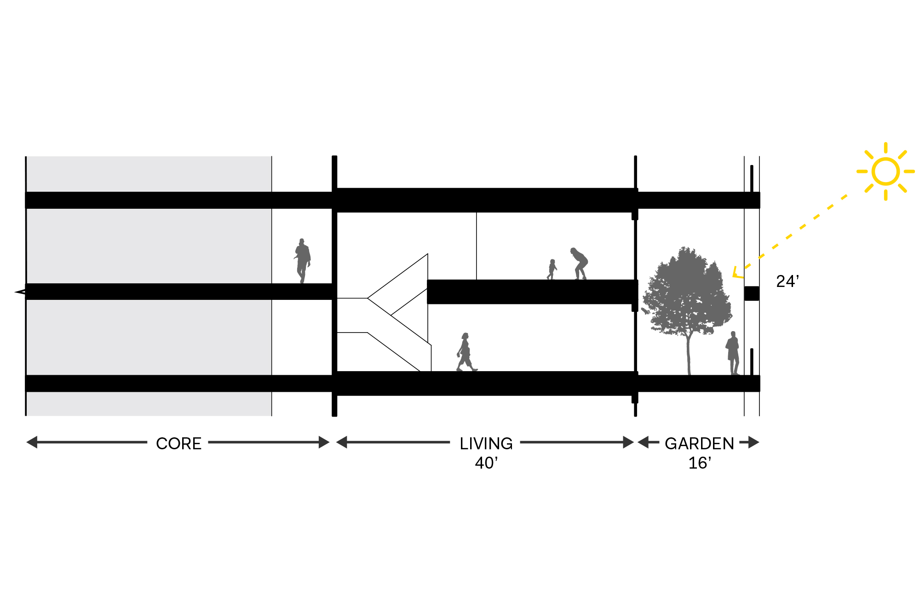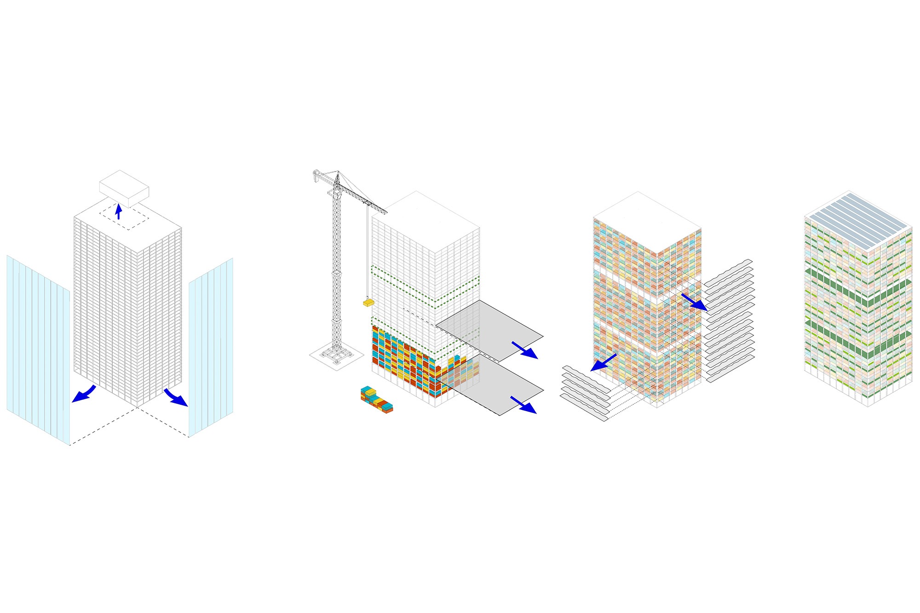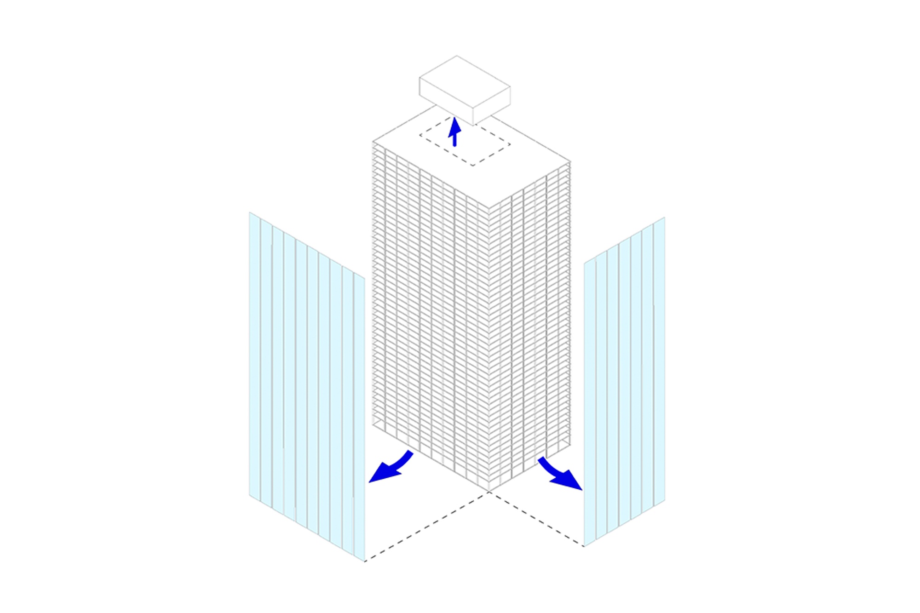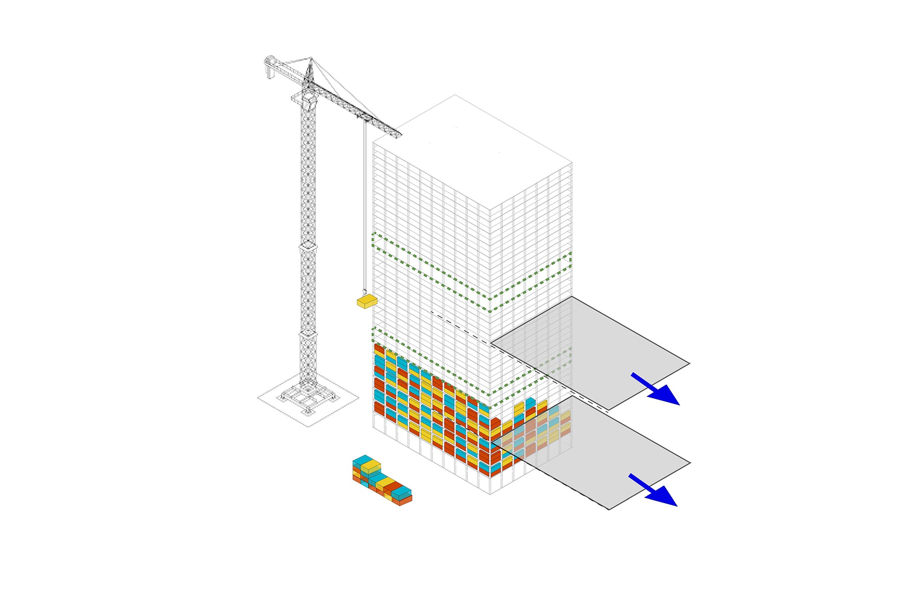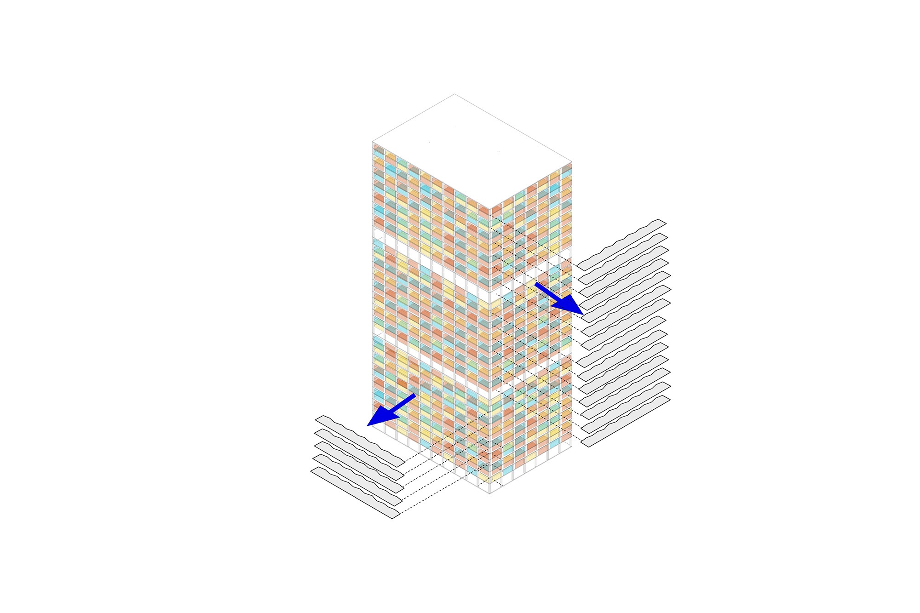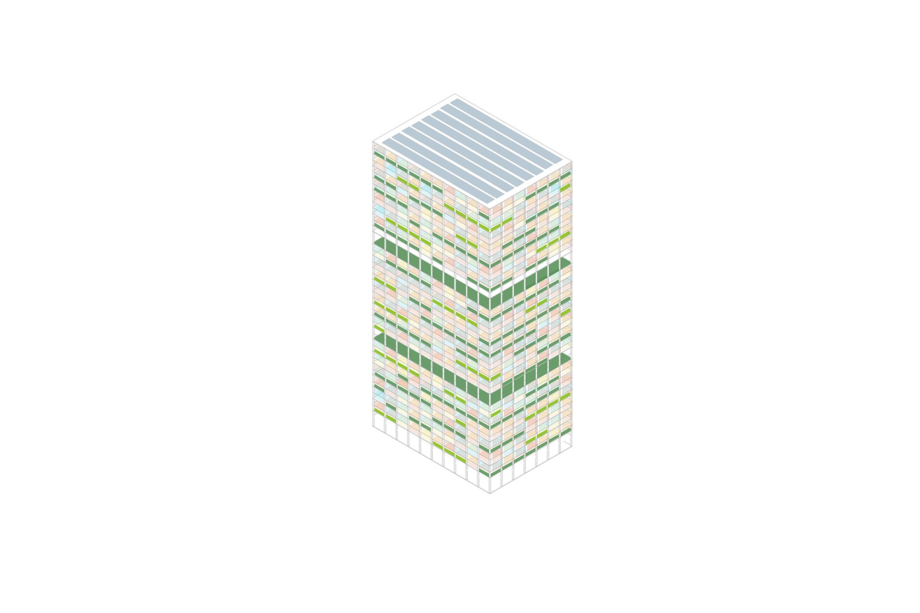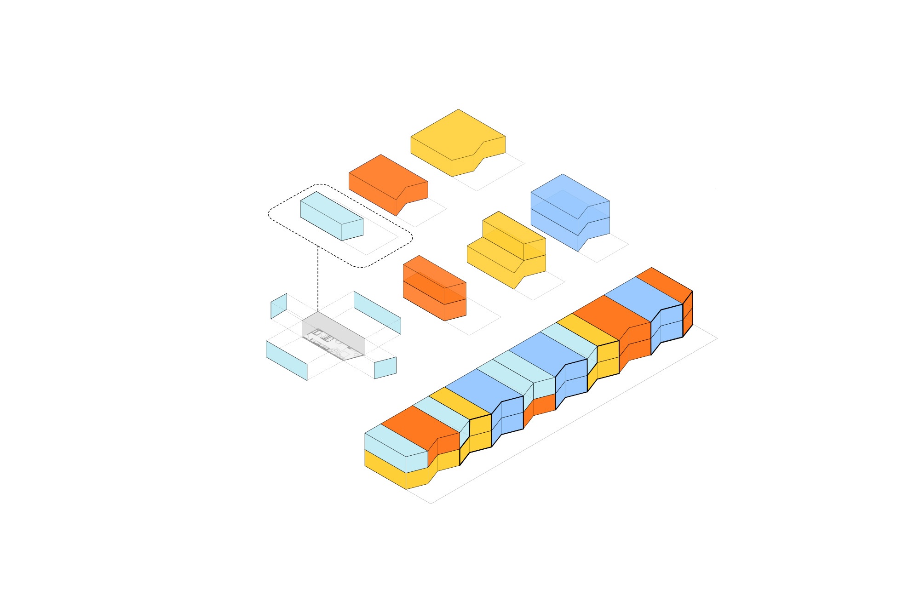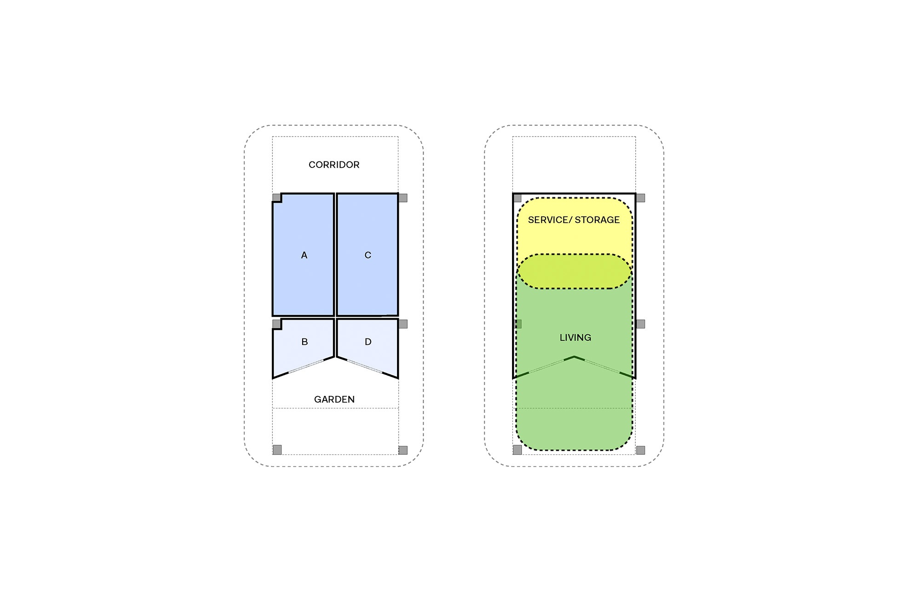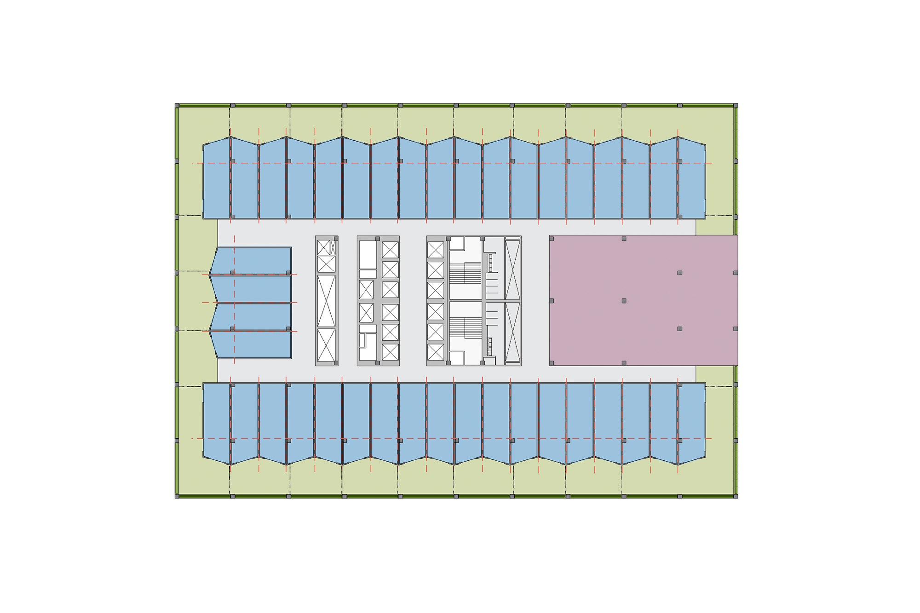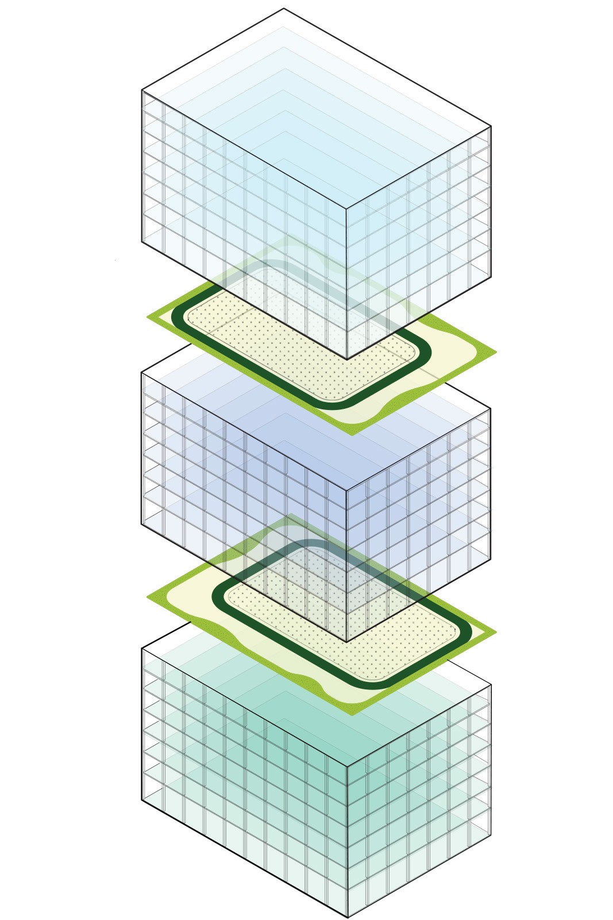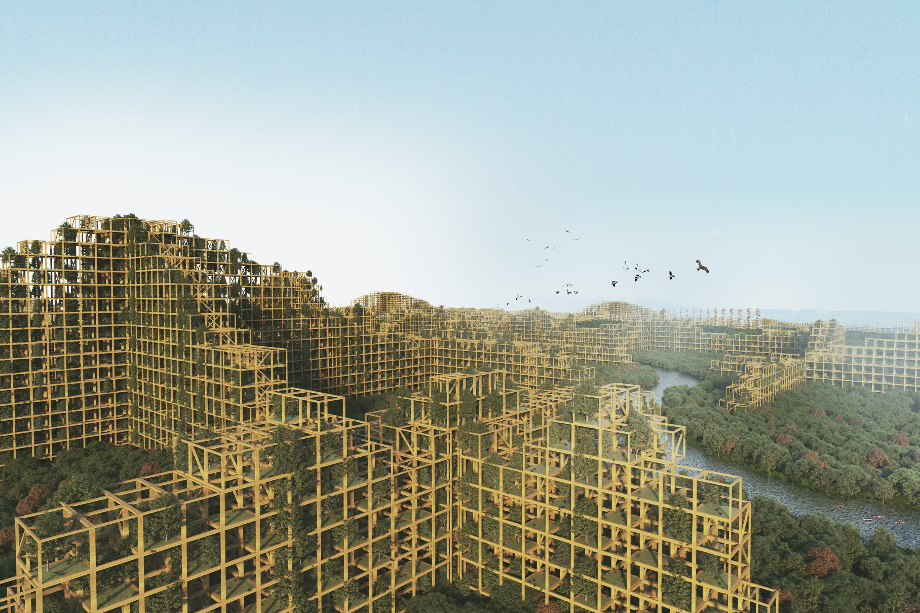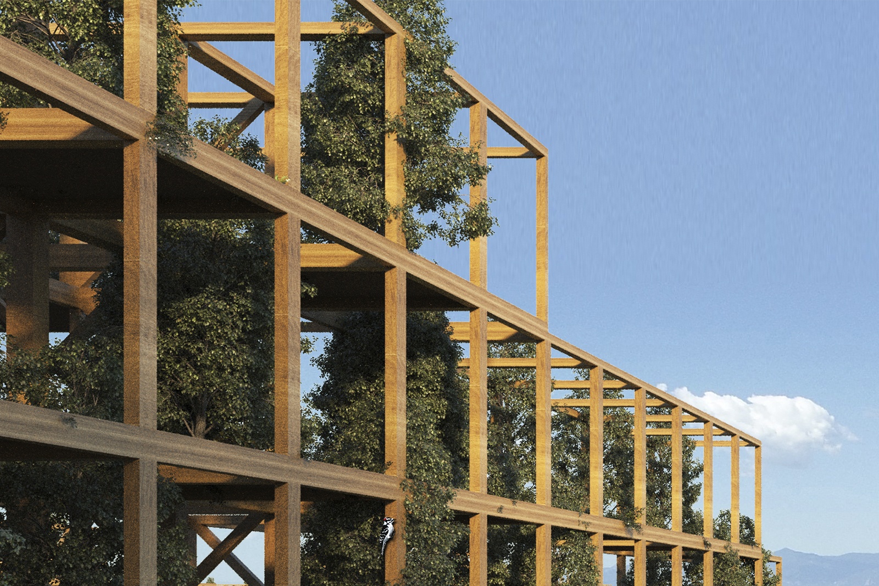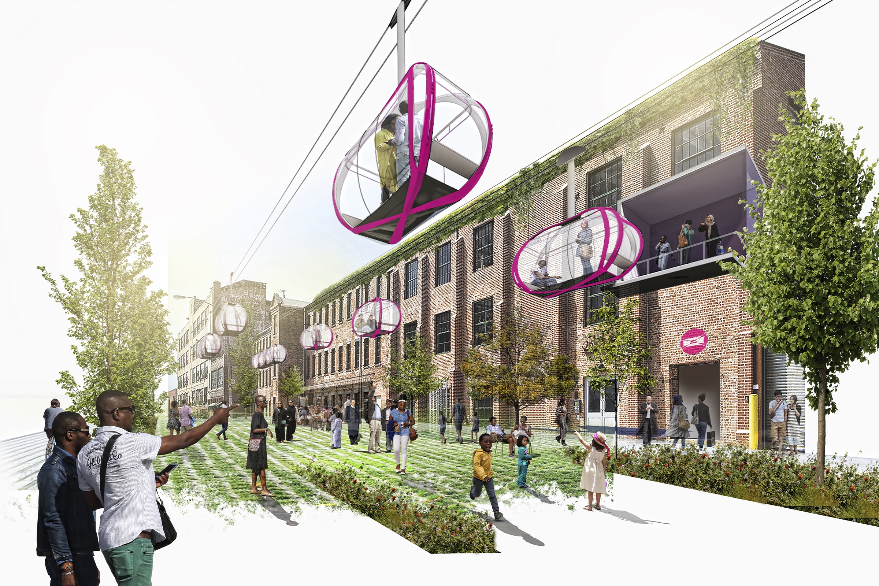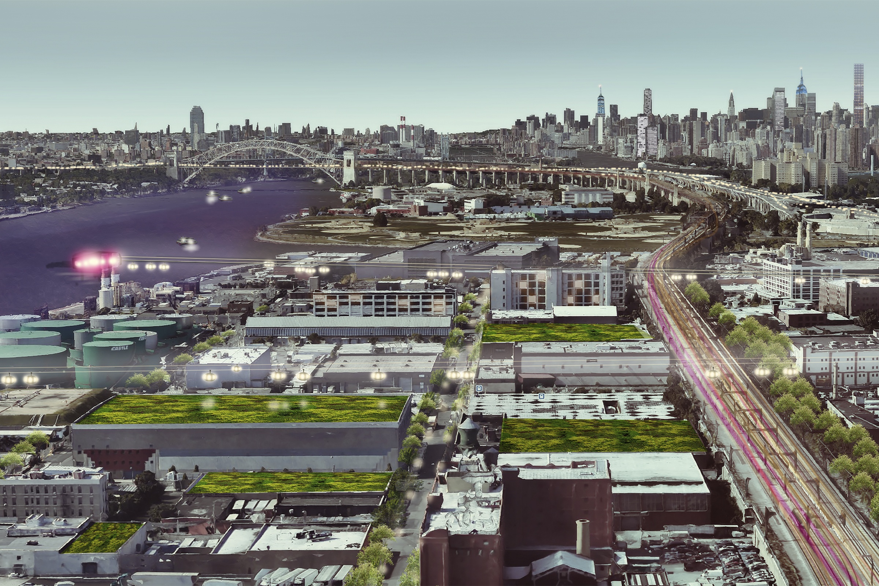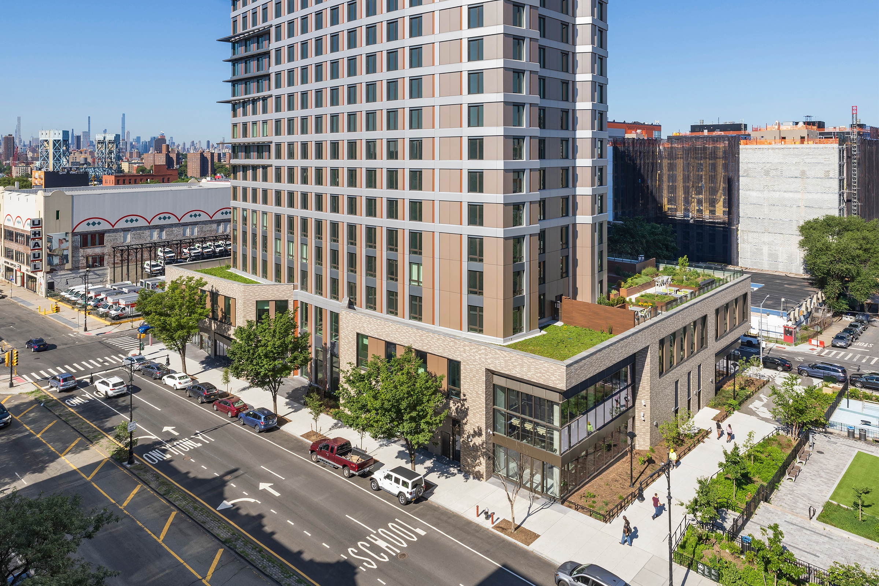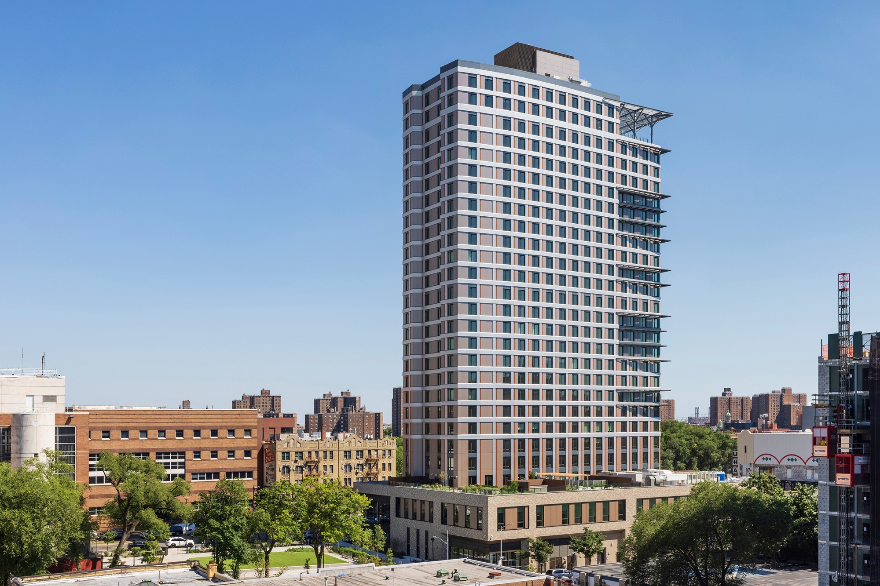Kit of Parks is a case study demonstrating the potential of converting mid-century commercial towers into residential buildings. It creates a new model of sustainable housing for city dwellers, adding vibrancy to former commercial districts through adaptive reuse. Bulky former office towers are transformed into a slimmed down volume that are environmentally responsible and right sized for residential use. The research project follows an adaptive reuse strategy based on the removal of the curtain wall and modest portions of the floor slabs, while leaving basic structure elements and the core intact.
Kit of Parks is a case study demonstrating the potential of converting mid-century commercial towers into residential buildings. It creates a new model of sustainable housing for city dwellers, adding vibrancy to former commercial districts through adaptive reuse. Bulky former office towers are transformed into a slimmed down volume that are environmentally responsible and right sized for residential use. The research project follows an adaptive reuse strategy based on the removal of the curtain wall and modest portions of the floor slabs, while leaving basic structure elements and the core intact.
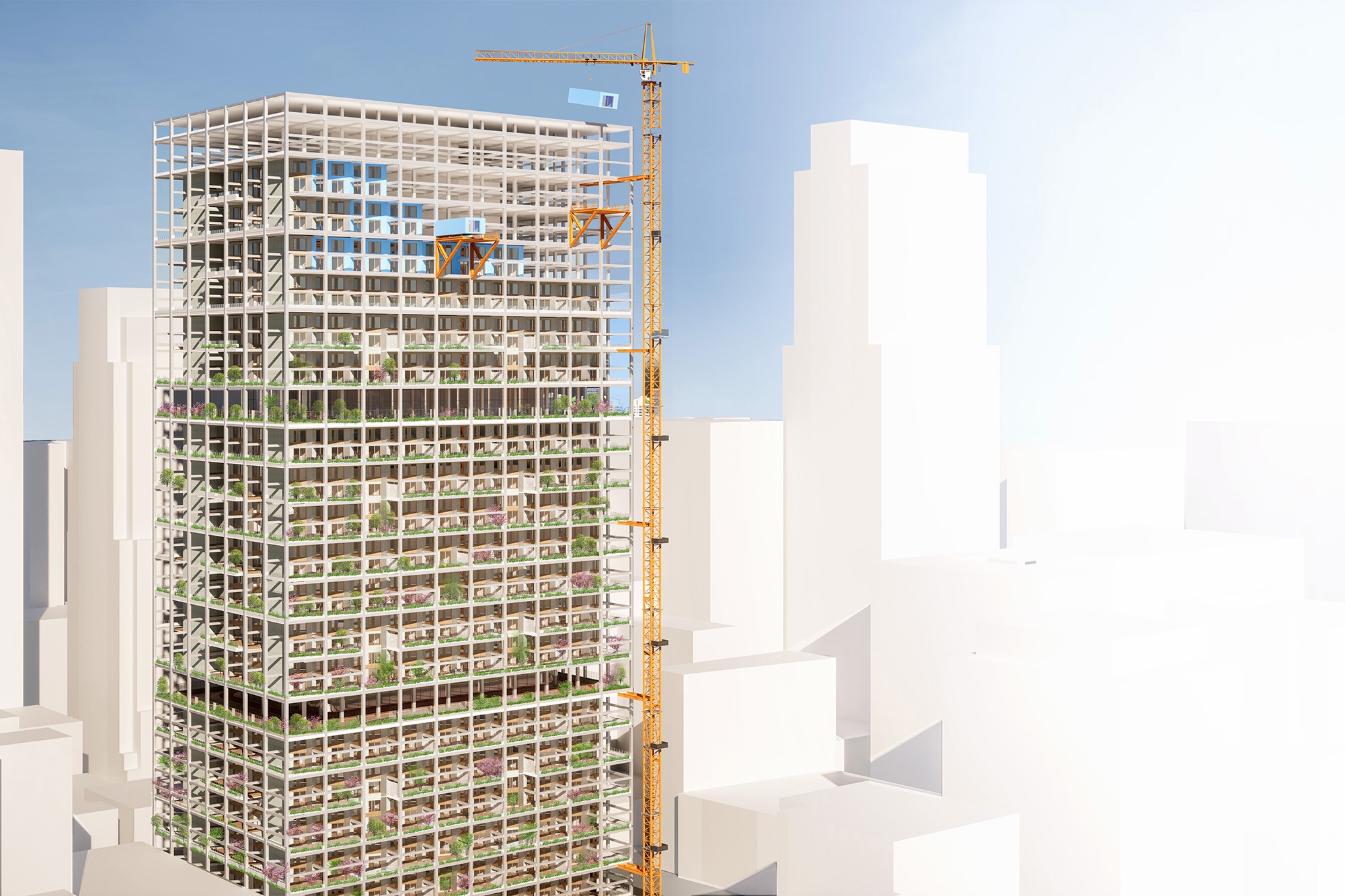
Taking advantage of the rational, repetitive office column grid and economies of scale, the new units will be Modular or PreFab. The speed, efficiency, and quality control of prefabrication will yield significant time and cost savings during construction.
Containing up to 1,000 dwelling units, this research project offers a number of innovations and features not available in conventional apartment buildings, including the potential for work-from-home spaces, more storage, and, in the majority of the units, leafy gardens that replicate the experience of brownstone or townhouse living.
The building is organized vertically into three equally sized Neighborhoods sharing common amenities. The division of the building into smaller sections helps create a sense of community and mitigate the former commercial building’s overwhelming size. Each Neighborhood offers a range of common recreational, cultural, and outdoor spaces.
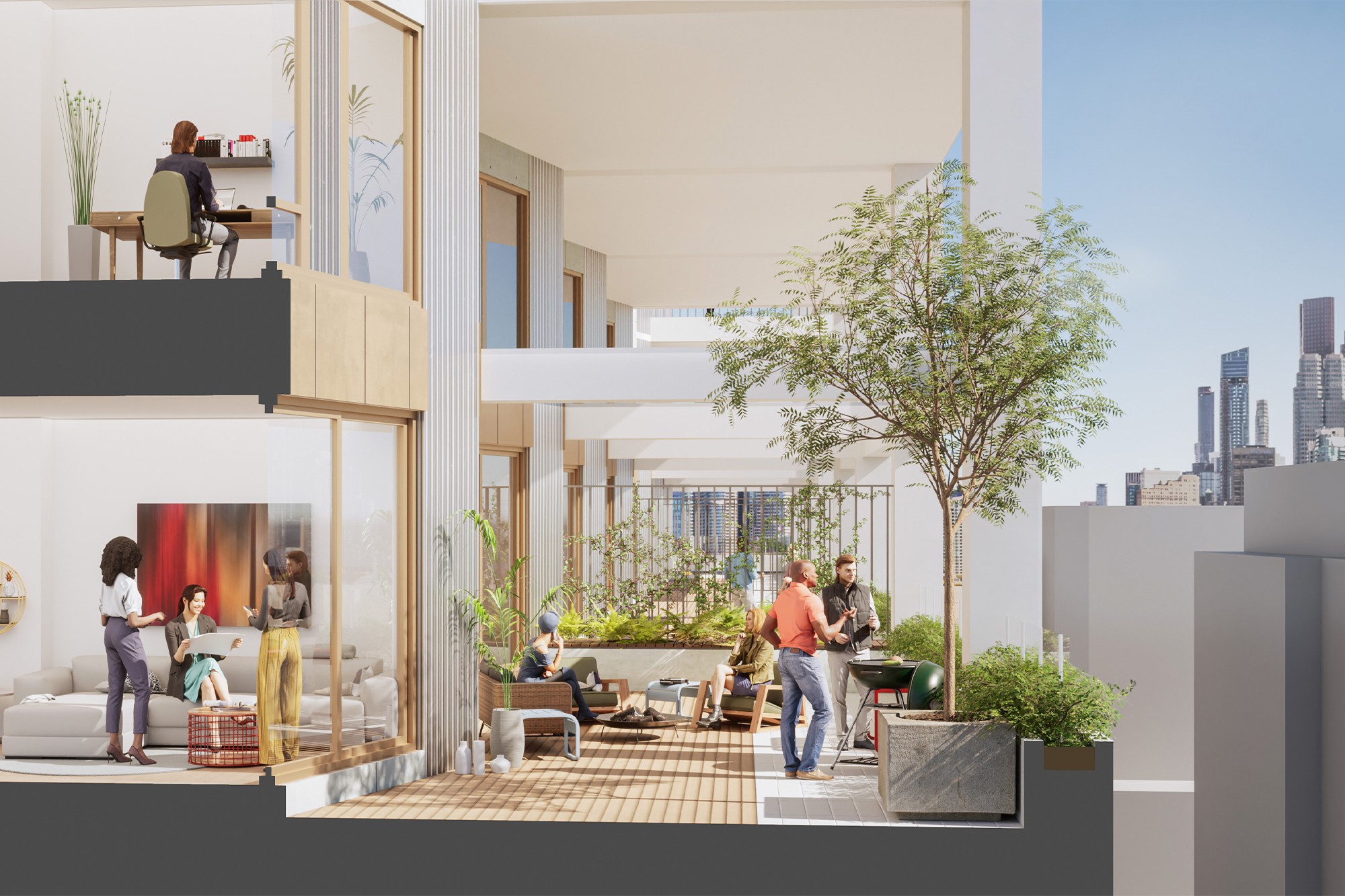
The project is driven by sustainability and addresses the challenge of climate change through reductions in energy consumption and carbon emissions using ultra-efficient systems that replace fossil fuels with green source electrification, supplemented by on-site energy production. Preserving the existing structure avoids the carbon emissions and landfill waste that would result from demolition and building new. Passive strategies and decentralized HVAC systems reduce energy demand. On-site energy production and storage help reduce peak loads. All-electric systems will approach zero operational carbon emissions as the local electric grid converts to green and renewable generating sources.
The deep floor plate allows the units to have a flexibility and spaciousness not found in a conventional apartment. Code-mandated daylighting requirements define a “habitable” zone within 30 feet from a window. An additional non-habitable area extends this depth to 40 feet. Similarly, the outdoor garden visually extends the living space a further 15 feet to the building’s edge.
Units ranges from studios to 3 bedrooms and can be configured into single-floor apartments or duplexes. Depending on the number of duplexes, 100% to 50% of apartments include gardens, replicating the sense of privacy and outdoor living found in urban townhouses.
