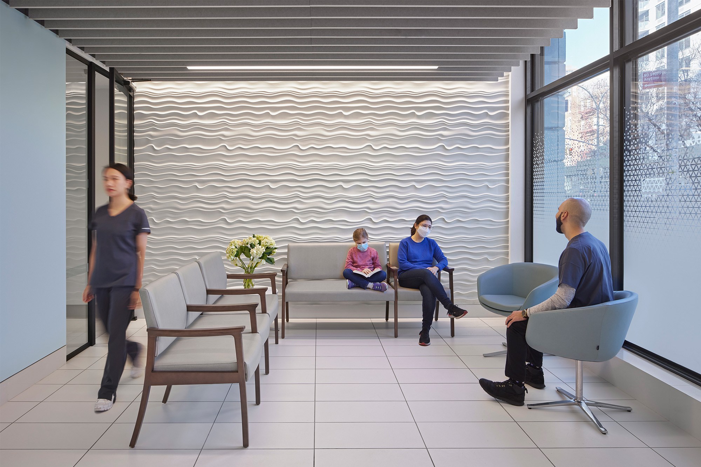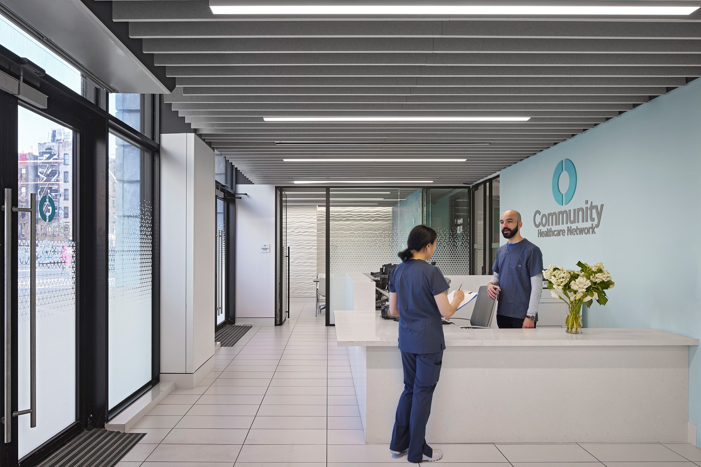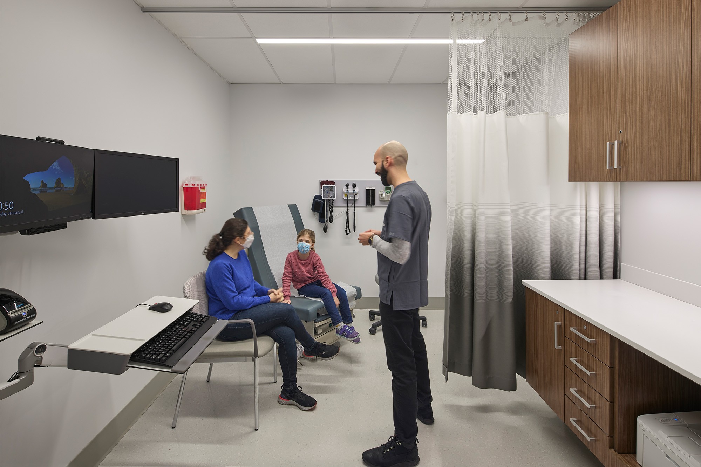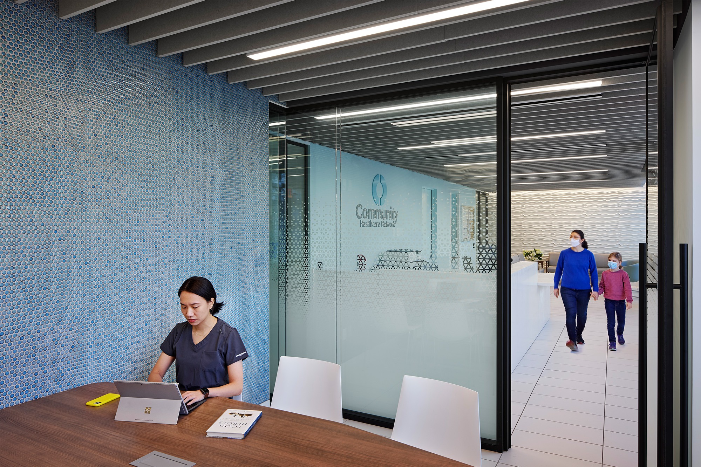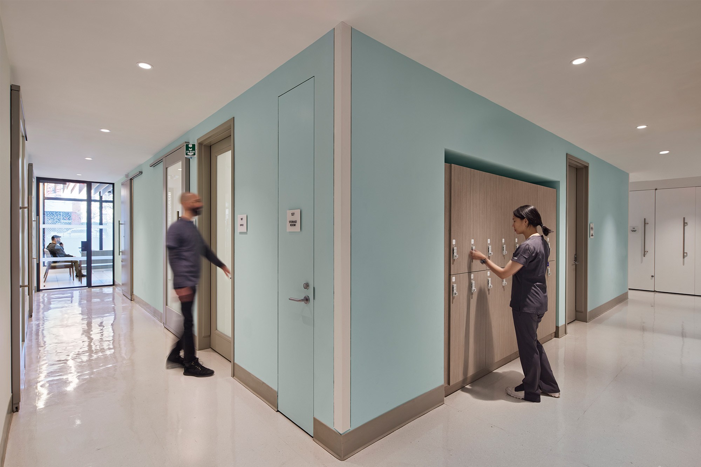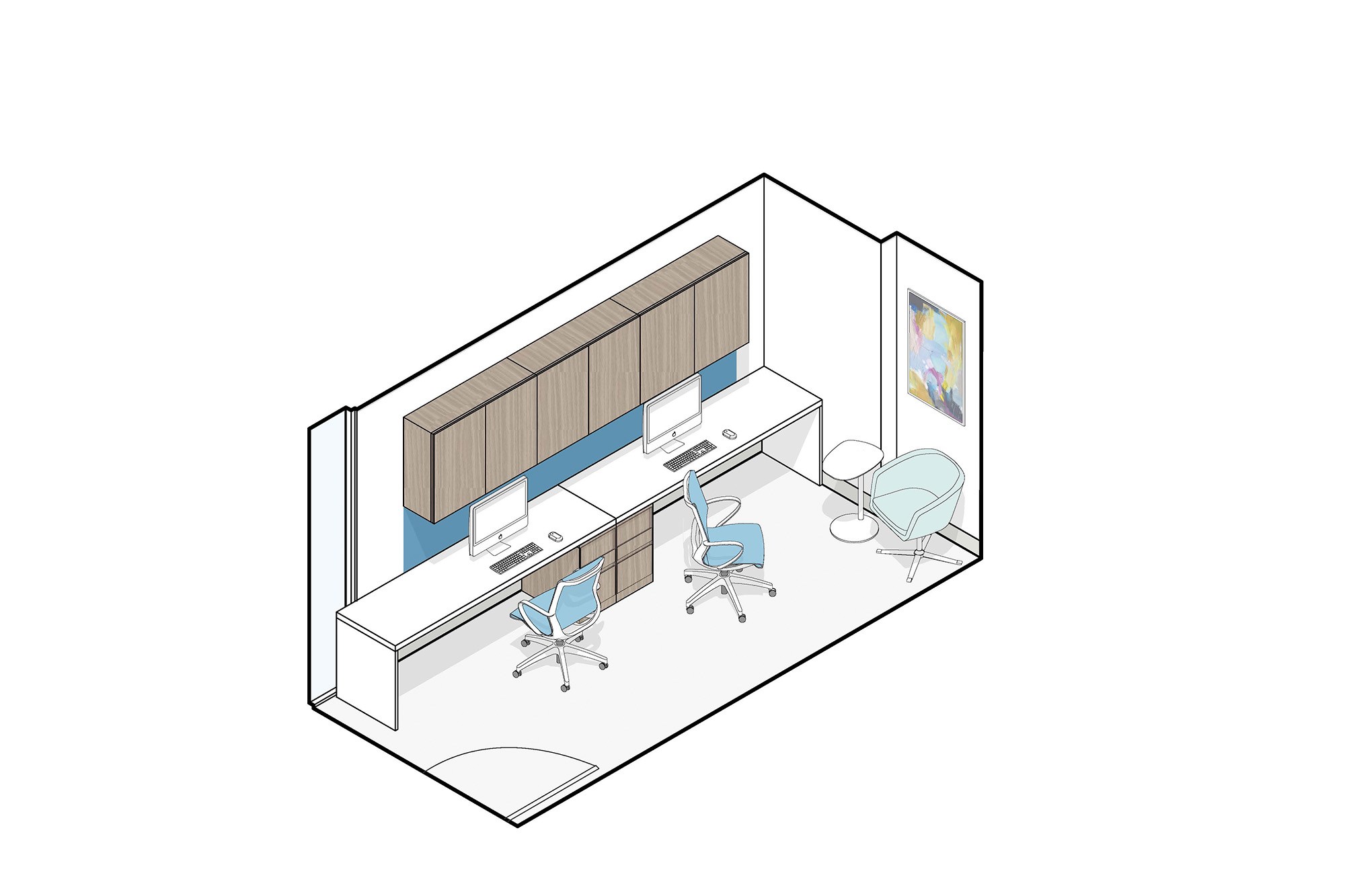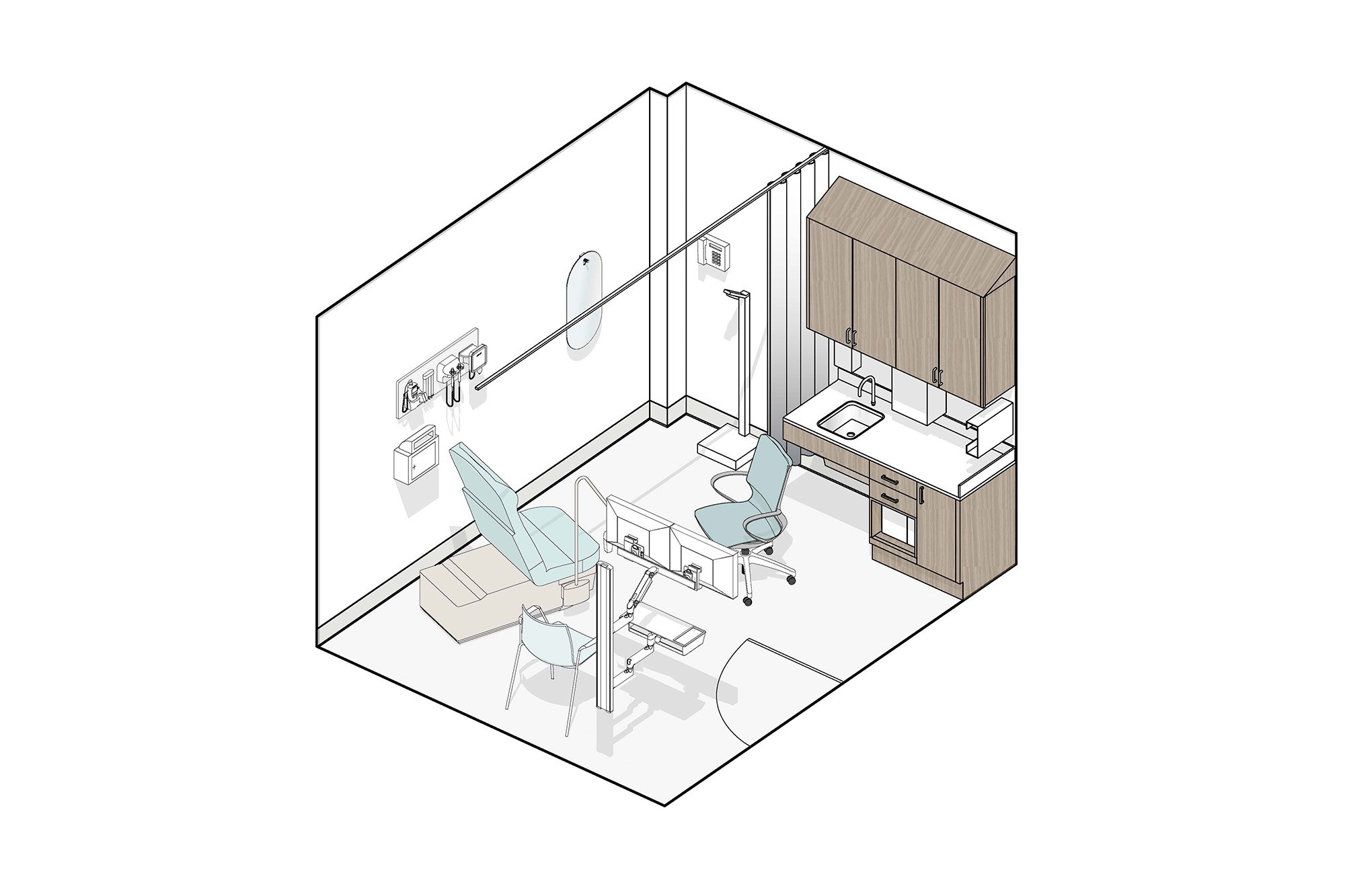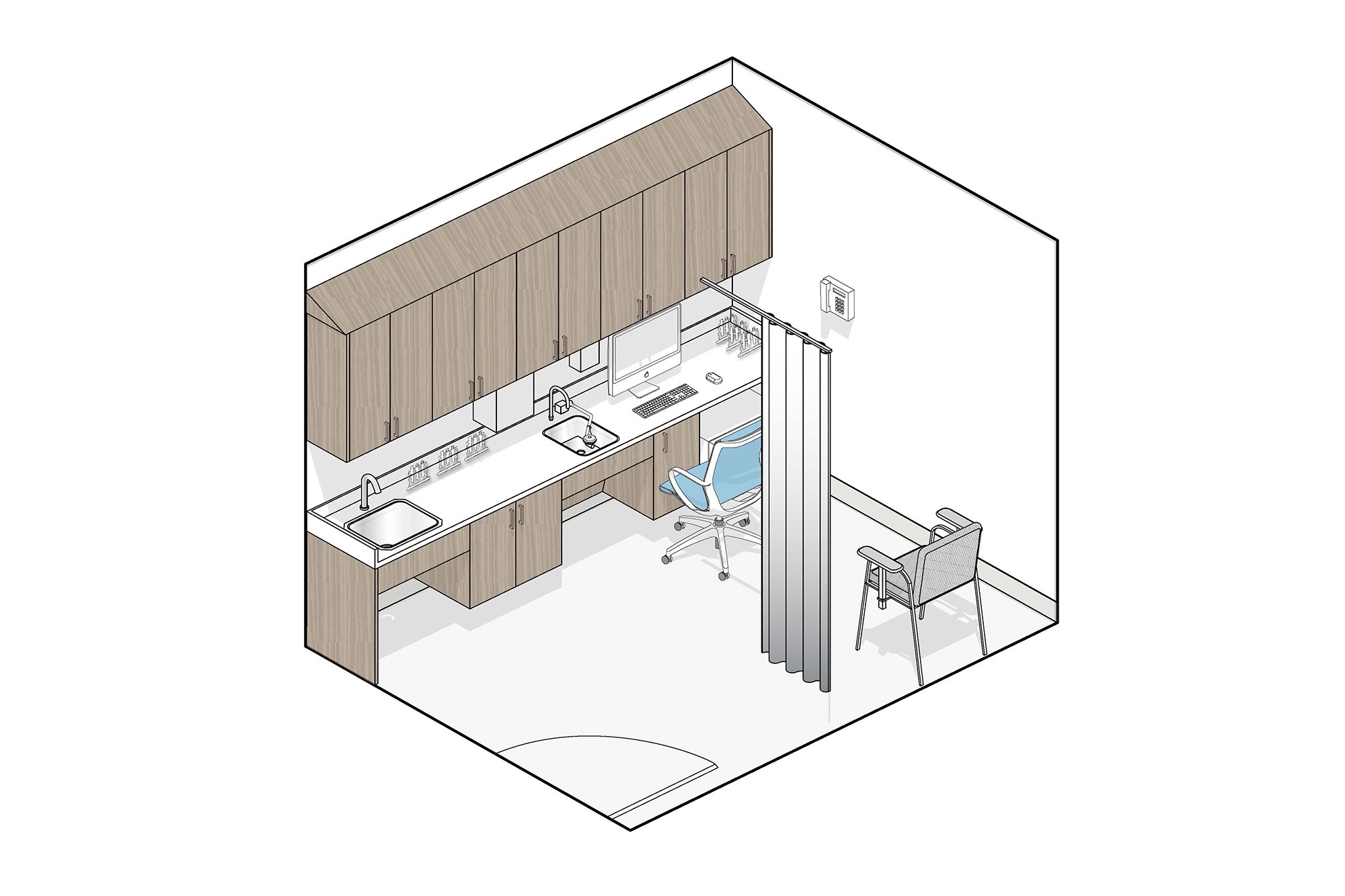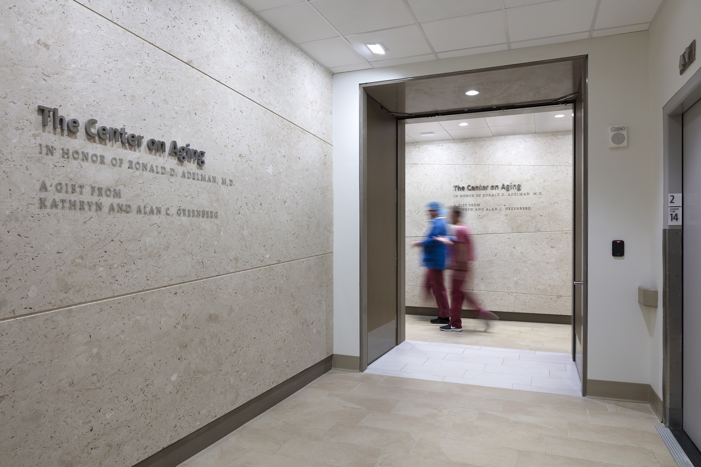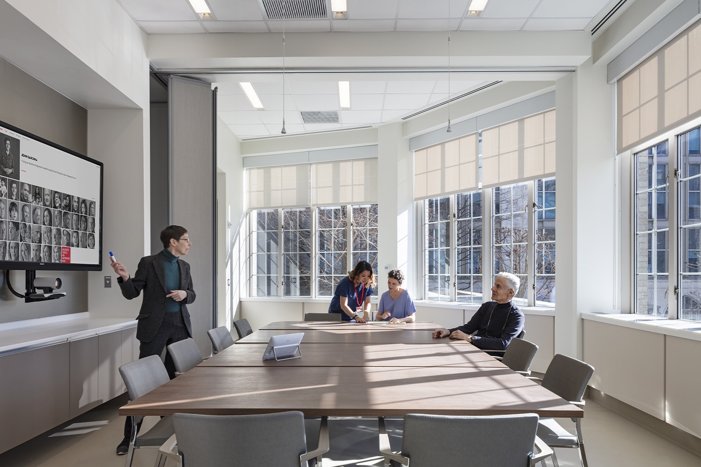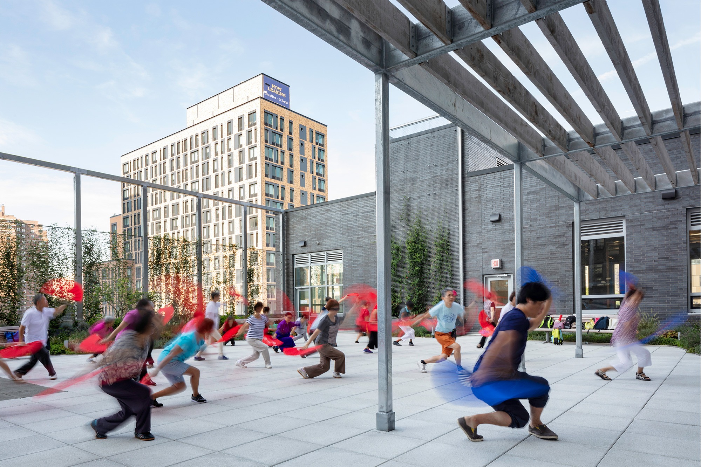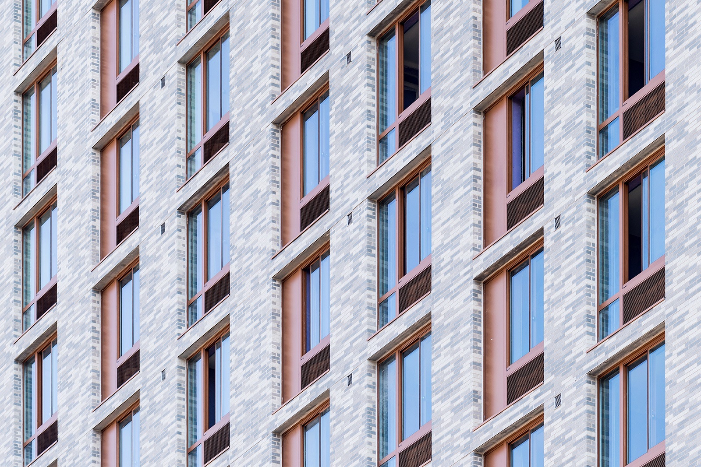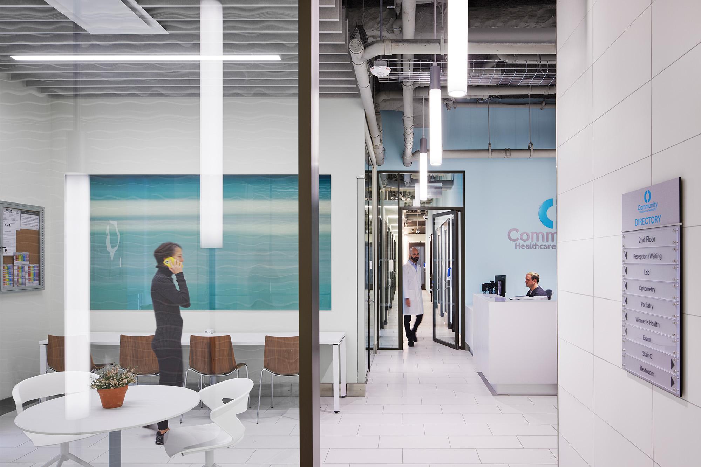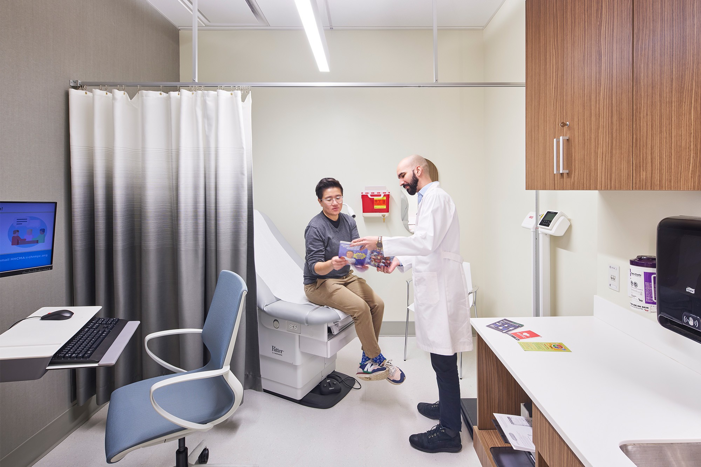Building upon their legacy of providing healthcare to low-income and uninsured New Yorkers, Community Healthcare Network (CHN) commissioned Dattner Architects to design a new space to better serve the Lower East Side community. Our work began with a program study, followed by a real estate search and test fits for several properties near their existing clinic. Once CHN selected a preferred space on the first floor of a residential building, our team designed the space to accommodate a program focused on primary care, specialty, and behavioral health programs.
Building upon their legacy of providing healthcare to low-income and uninsured New Yorkers, Community Healthcare Network (CHN) commissioned Dattner Architects to design a new space to better serve the Lower East Side community. Our work began with a program study, followed by a real estate search and test fits for several properties near their existing clinic. Once CHN selected a preferred space on the first floor of a residential building, our team designed the space to accommodate a program focused on primary care, specialty, and behavioral health programs.
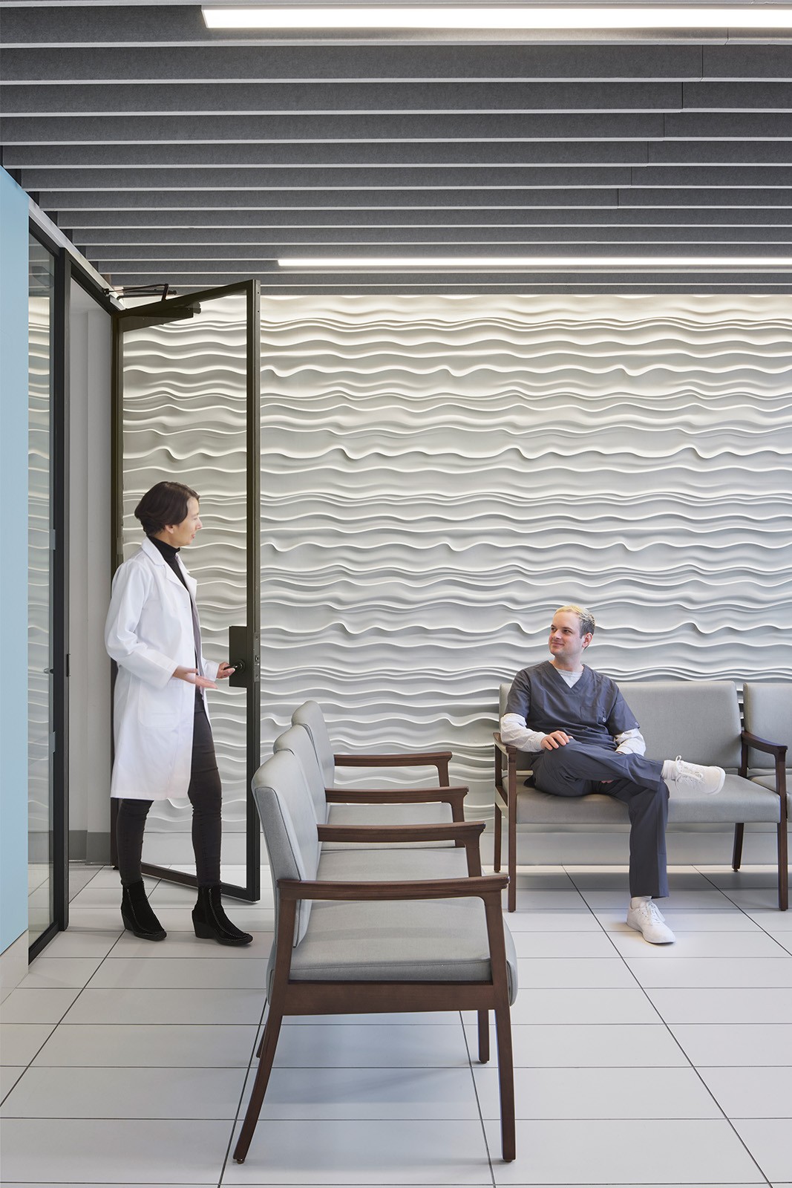
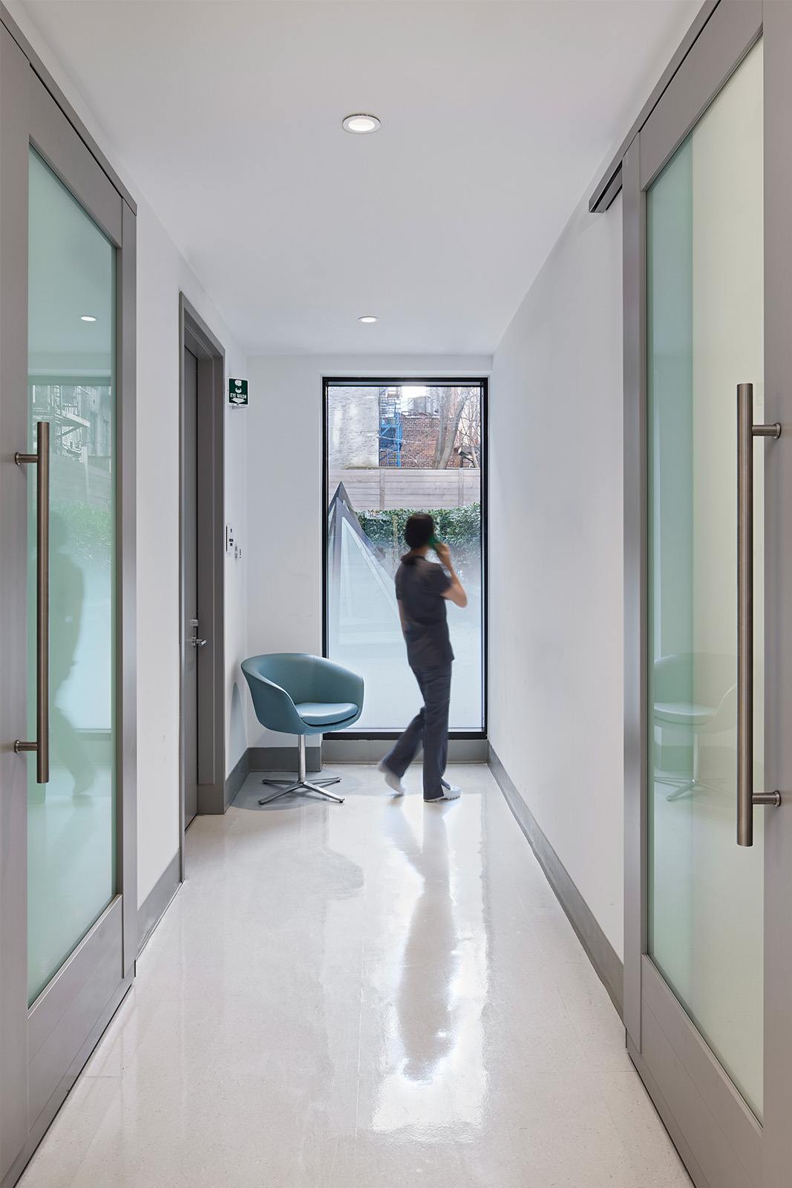
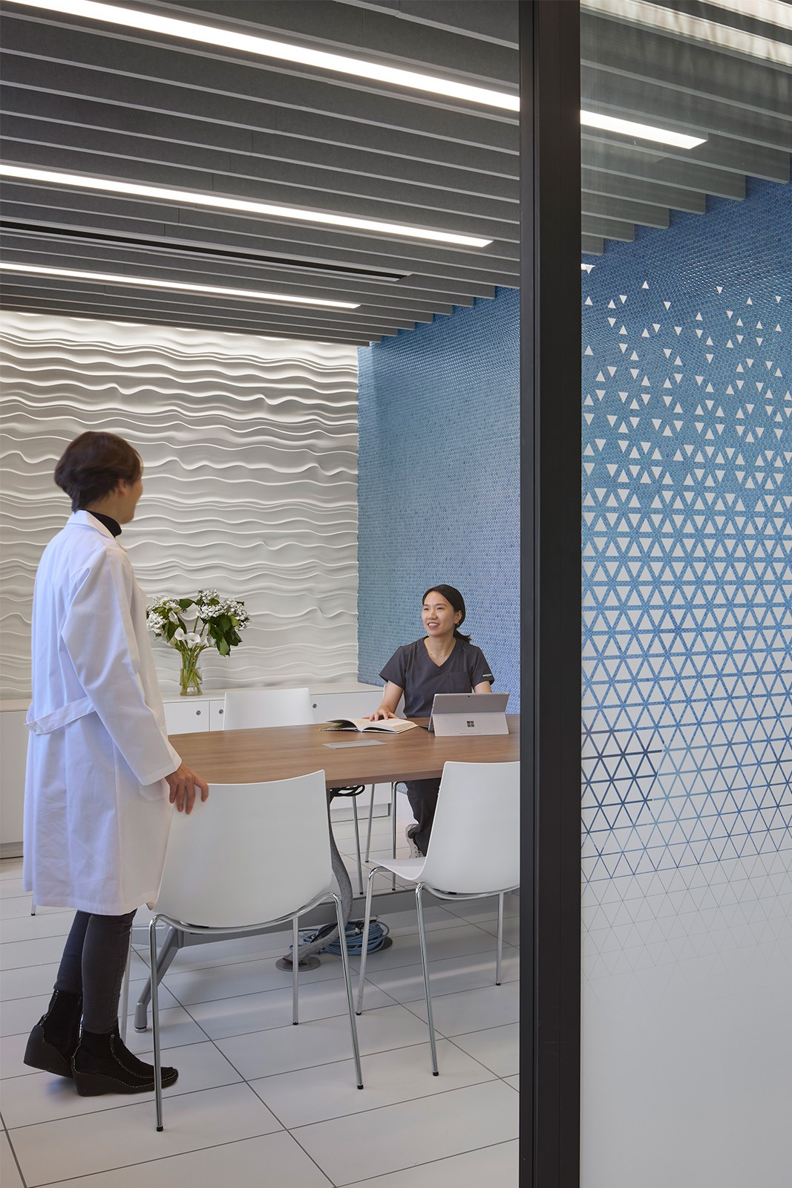
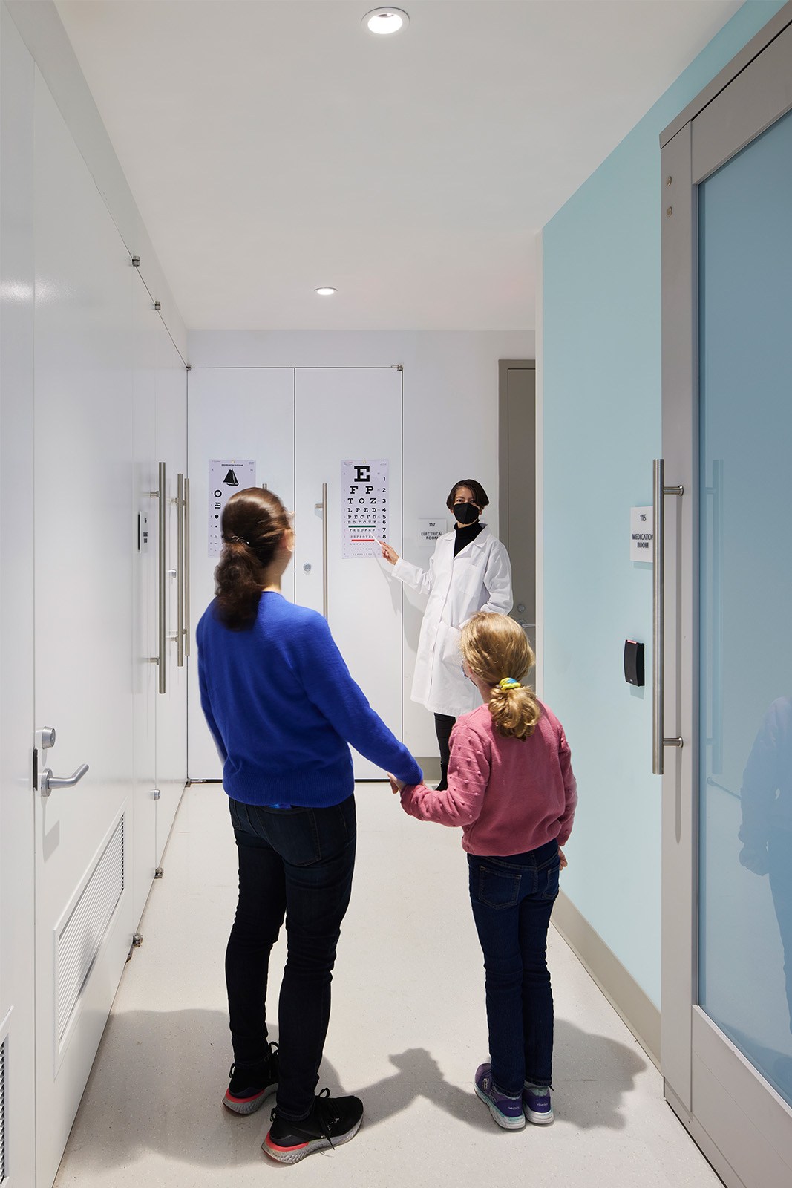
The new facility is separated into two distinct zones: patient and provider. The patient zone provides access to clinical Article 28 spaces including a lab, exam rooms, behavioral health therapy rooms, and a procedure room while a secondary entrance from the waiting area provides direct access for staff to administrative and clinical support spaces. The waiting area located along the East Houston Street Storefront provides daylight into the space and establishes a street presence for the facility. Adjacent to the waiting area, new flex space can be used for both patient education and staff needs along with administrative and clinical support space.
Materials and finishes are also used to establish visual clues and create intuitive wayfinding for patients. Through collaboration with CHN on the Lower East Side Health Center and other CHN facilities, this pre-defined selection of materials, colors, and furnishings created a cohesive brand identity for CHN, and became the basis of the Dattner-developed CHN Lookbook.
