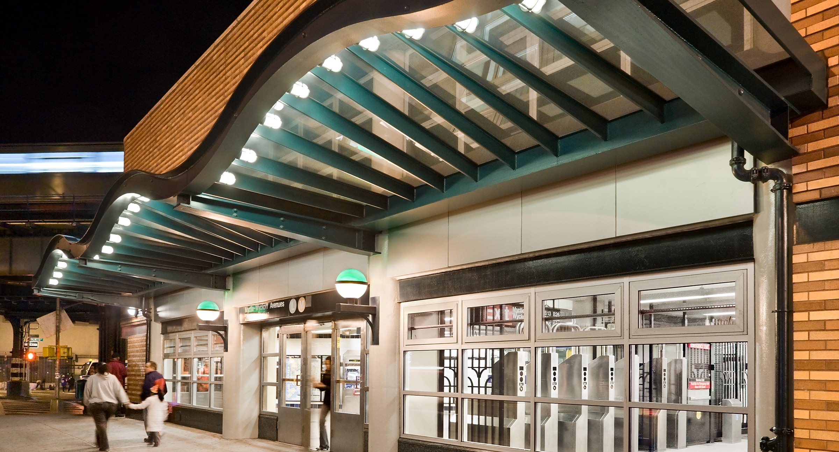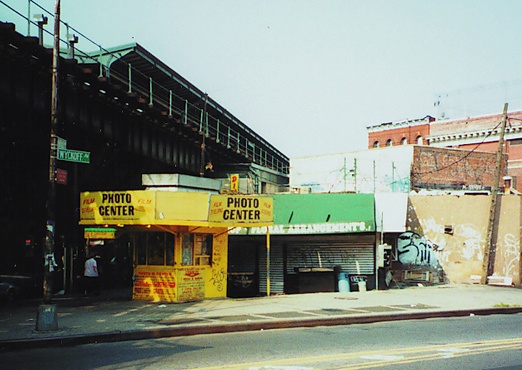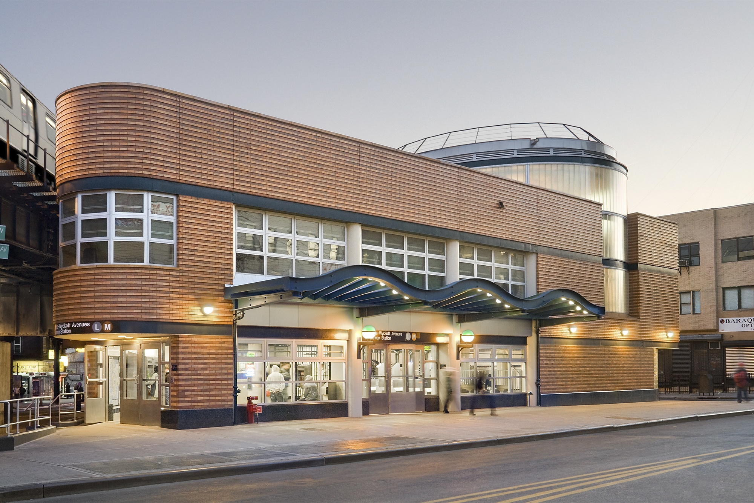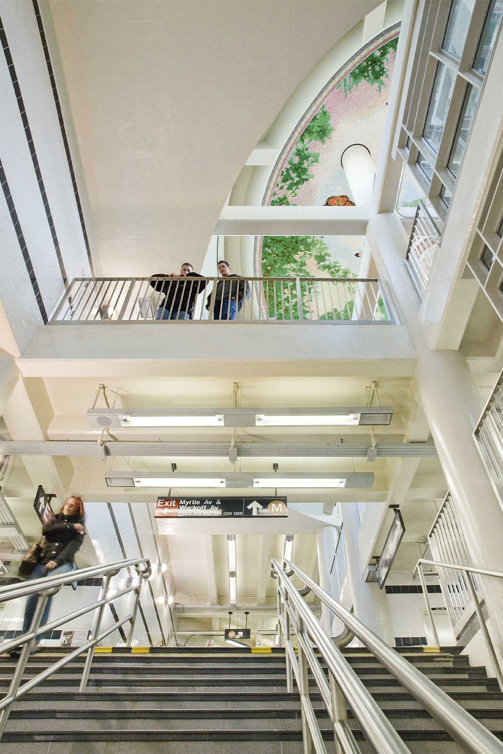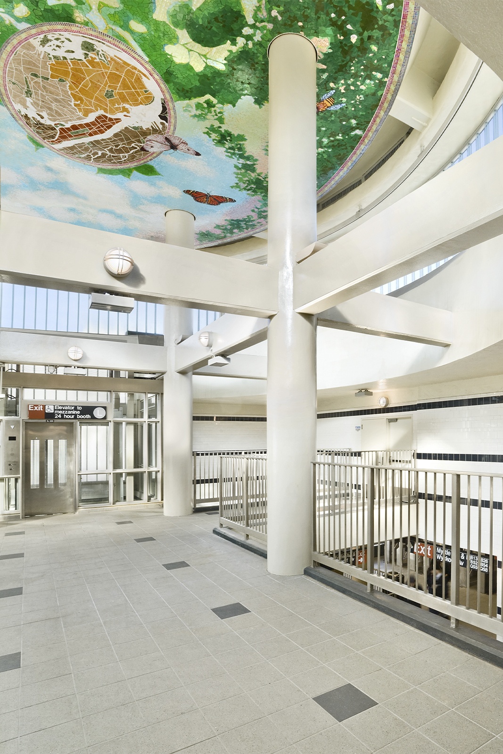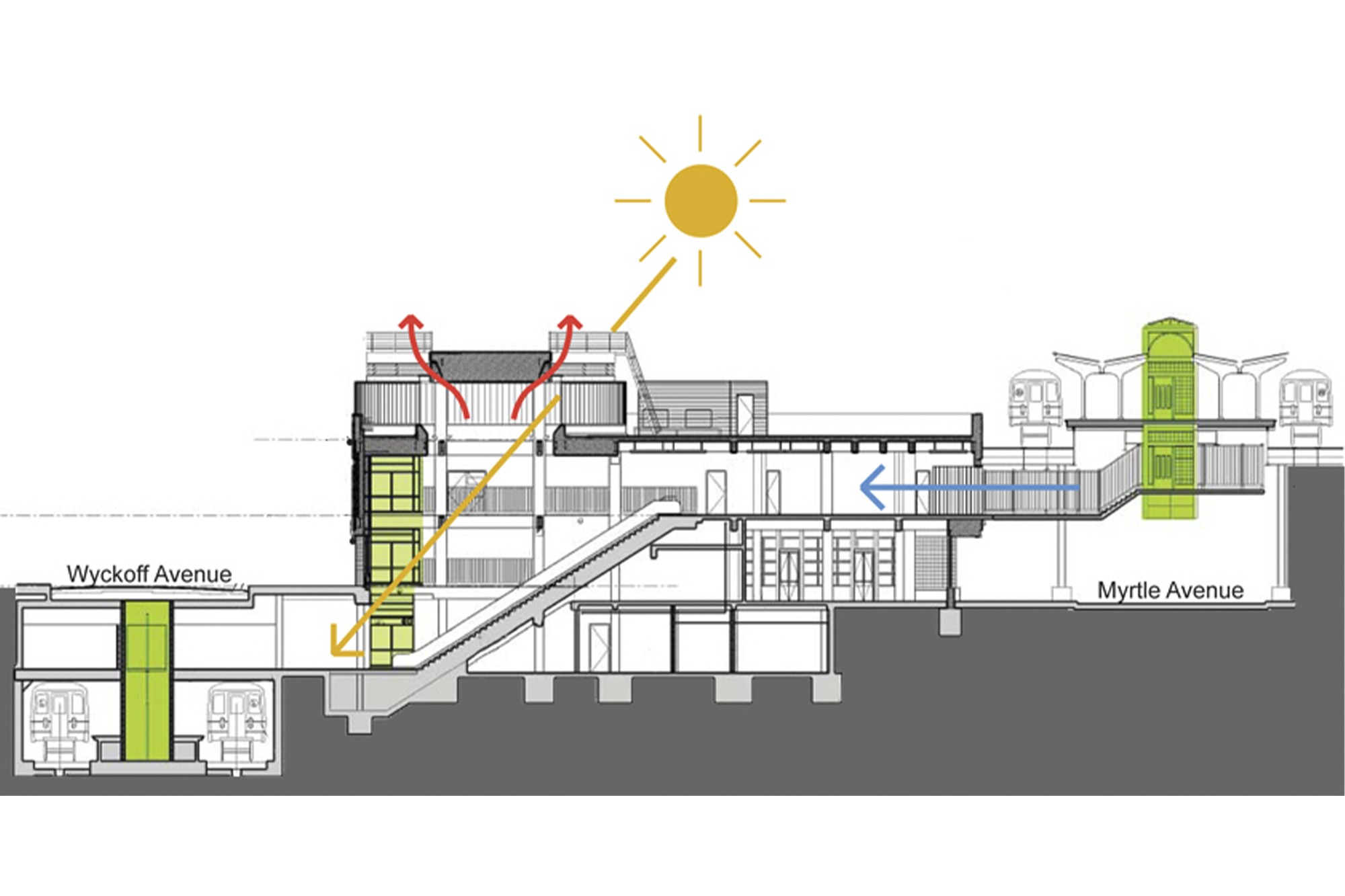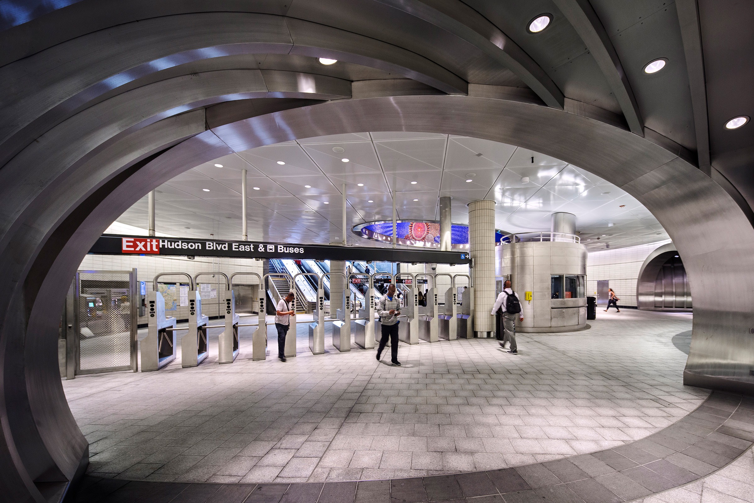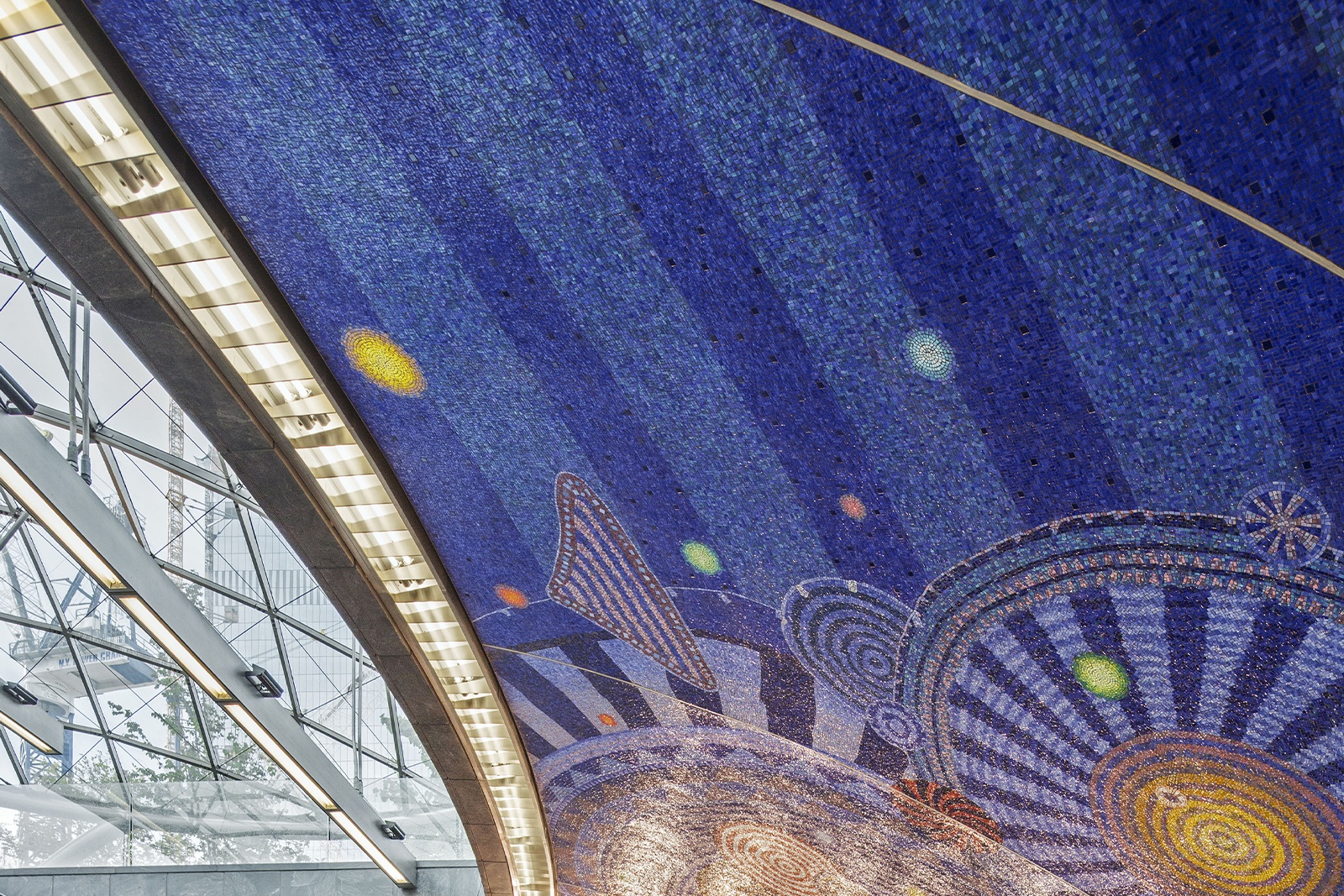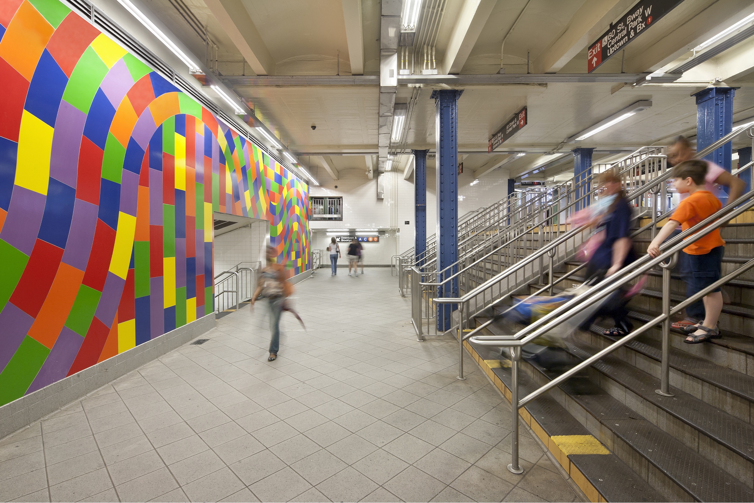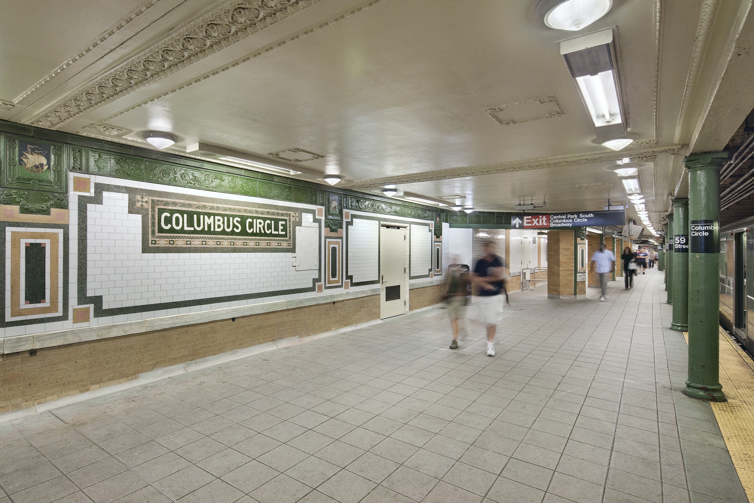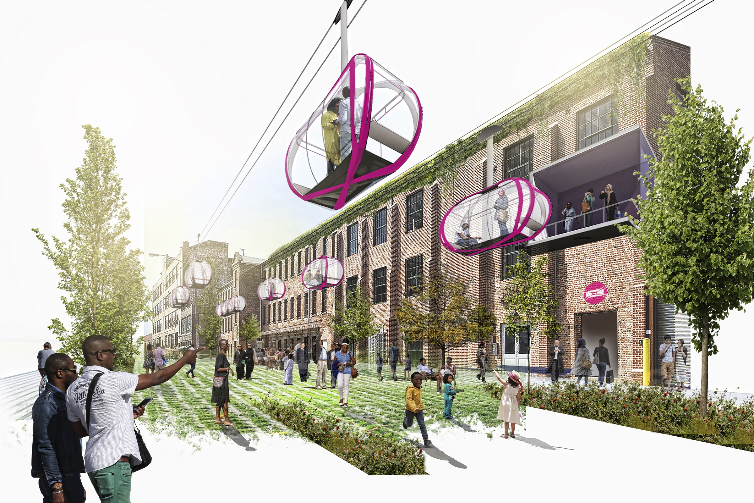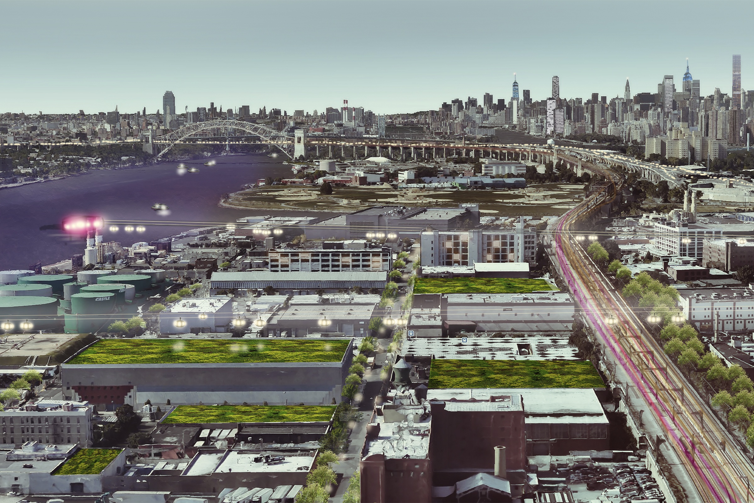The Myrtle Avenue Station on the BMT “L” line is a center platform subway station two levels below grade, with a mezzanine one level below Wyckoff Avenue. The Wyckoff Avenue Station on the BMT “M” line is an elevated, split-island platform station above Myrtle Avenue. The meeting of the two lines defines a triangular island bounded by Wyckoff, Myrtle, and Gates Avenues. A new Control Building, or headhouse, occupies the island, creating a dramatic entrance to both subway stations, the adjacent bus routes, and the connections between them. A consolidated employee facility and new street level concession spaces are also incorporated.
The Myrtle Avenue Station on the BMT “L” line is a center platform subway station two levels below grade, with a mezzanine one level below Wyckoff Avenue. The Wyckoff Avenue Station on the BMT “M” line is an elevated, split-island platform station above Myrtle Avenue. The meeting of the two lines defines a triangular island bounded by Wyckoff, Myrtle, and Gates Avenues. A new Control Building, or headhouse, occupies the island, creating a dramatic entrance to both subway stations, the adjacent bus routes, and the connections between them. A consolidated employee facility and new street level concession spaces are also incorporated.
