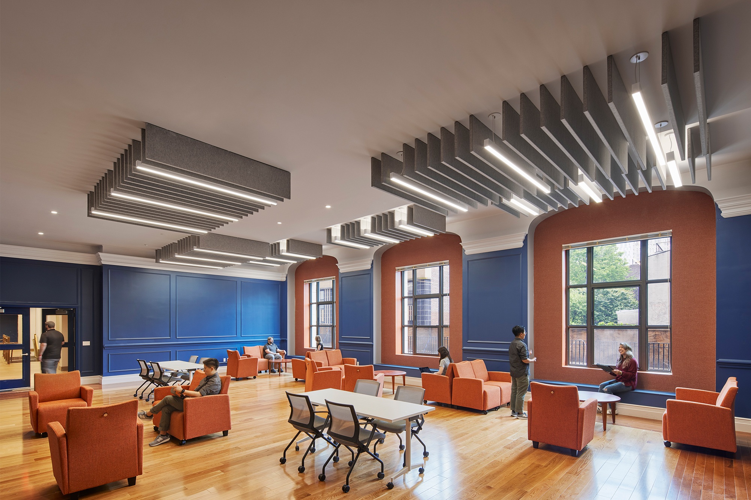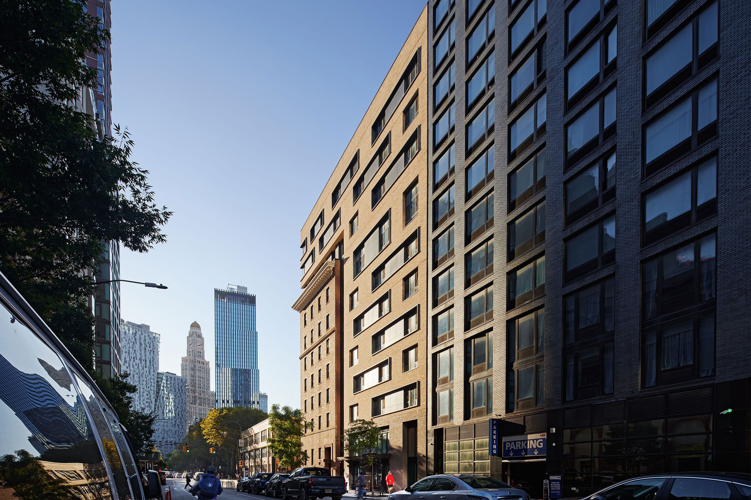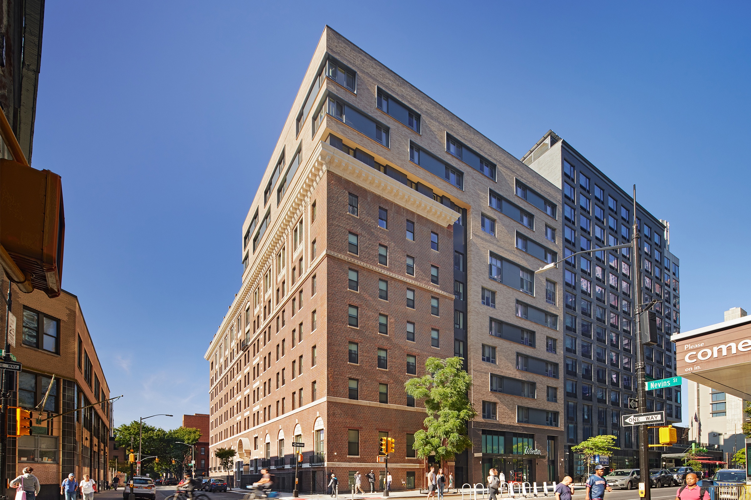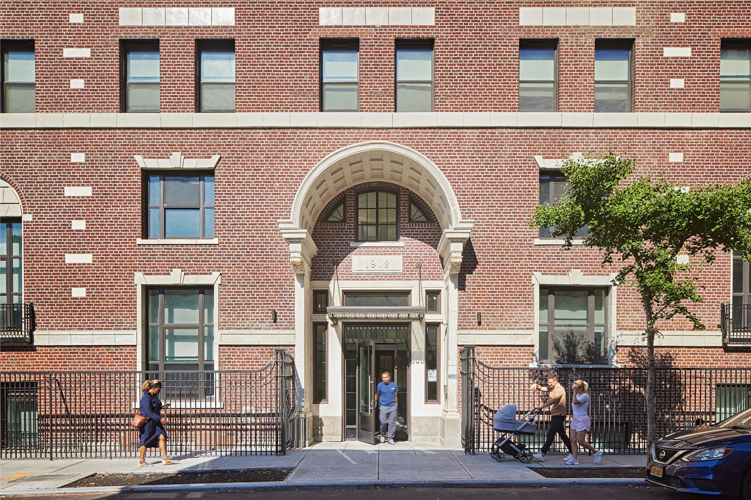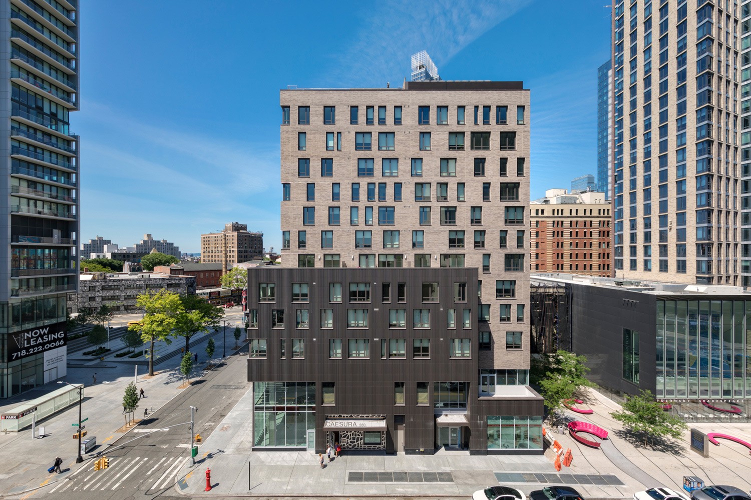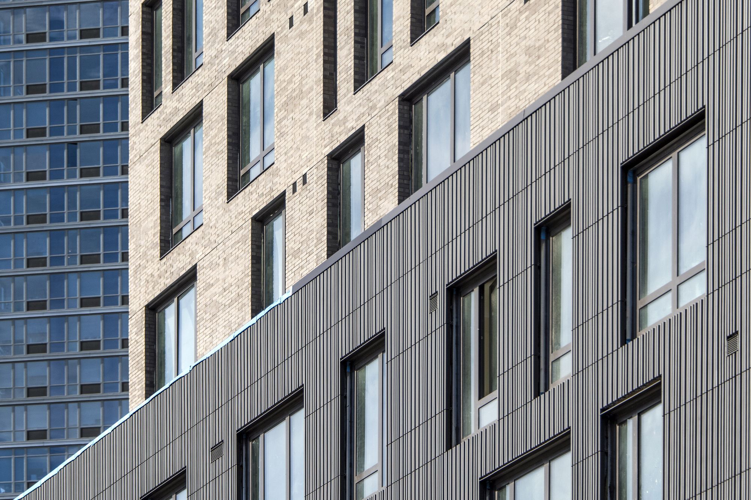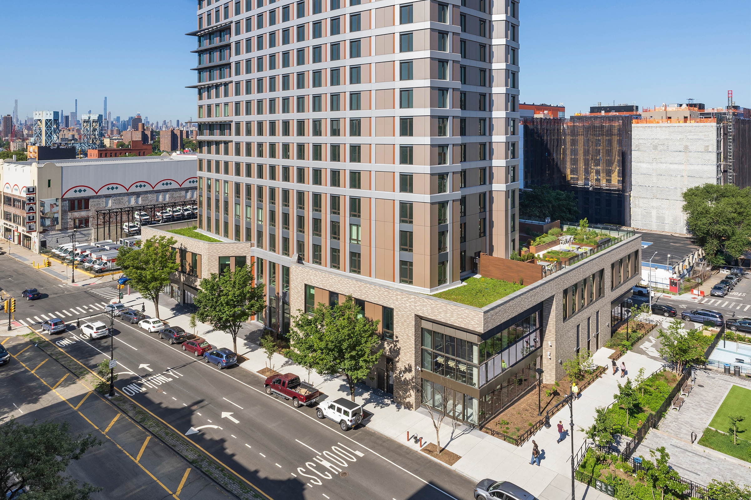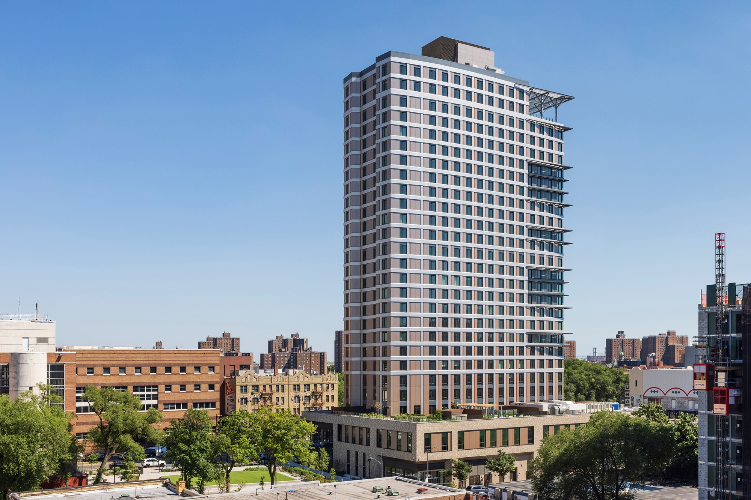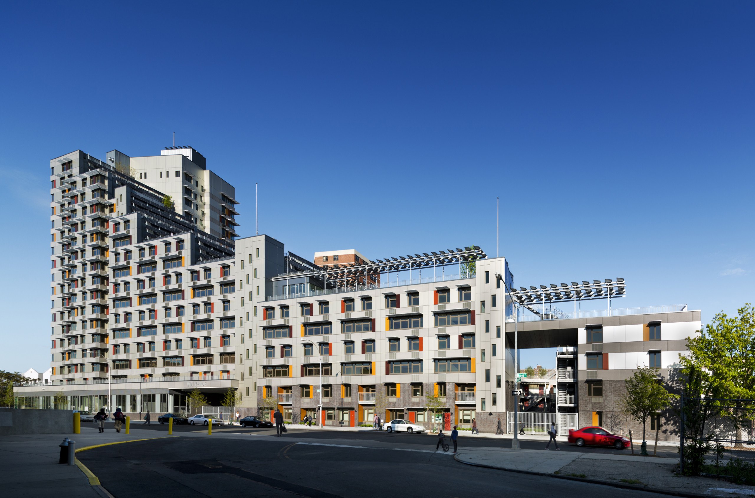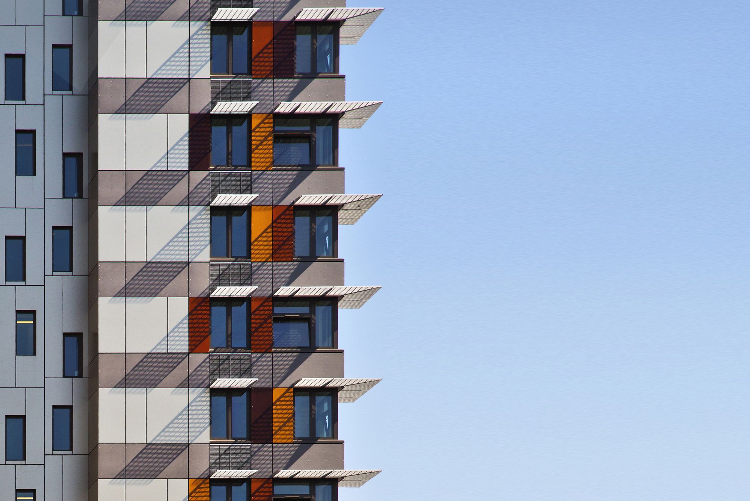Located in Downtown Brooklyn, Nevins Street Apartments reinvigorates a century-old building through a gut renovation and addition to provide affordable housing, supportive housing for formerly homeless individuals, and mental health services.
Located in Downtown Brooklyn, Nevins Street Apartments reinvigorates a century-old building through a gut renovation and addition to provide affordable housing, supportive housing for formerly homeless individuals, and mental health services.
The historic site of 50 Nevins Street, with its new 10-story addition, now features 129 new apartments serving those in need. 78 are supportive units reserved for formerly homeless individuals, including formerly homeless veterans, individuals with histories of substance use, and people with serious mental health concerns, including young adults who have aged out of foster care. On-site supportive services include case management and mental health services, designed to address the whole health of residents.
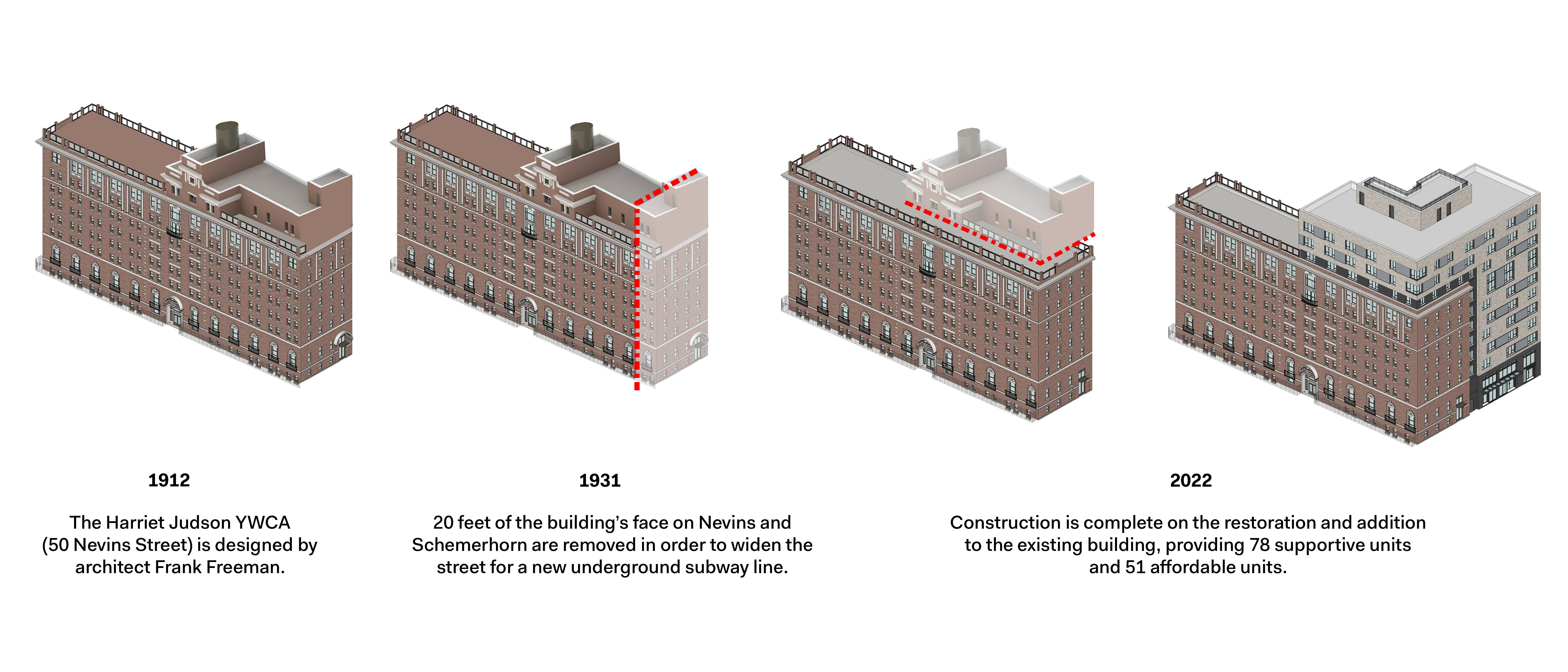
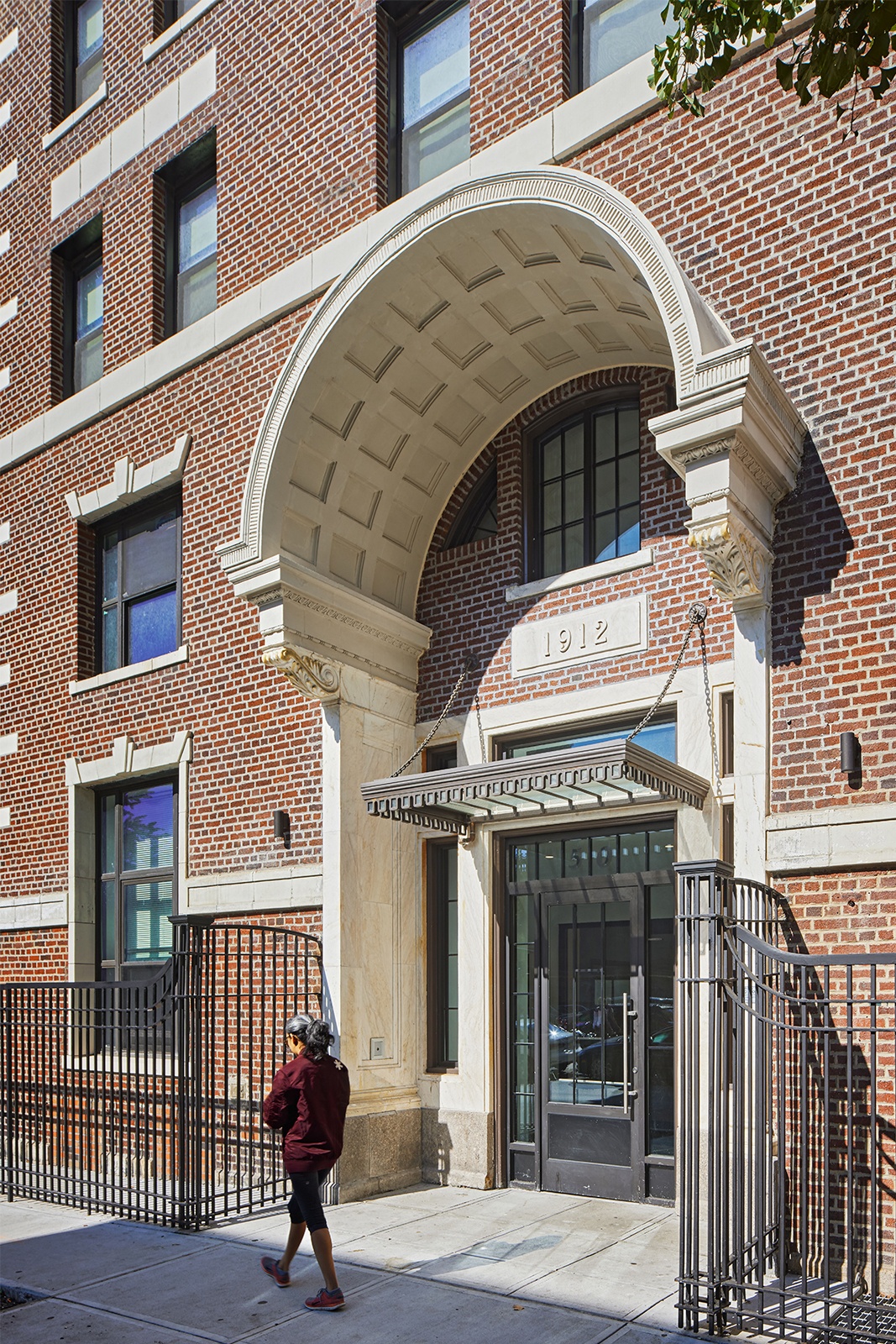
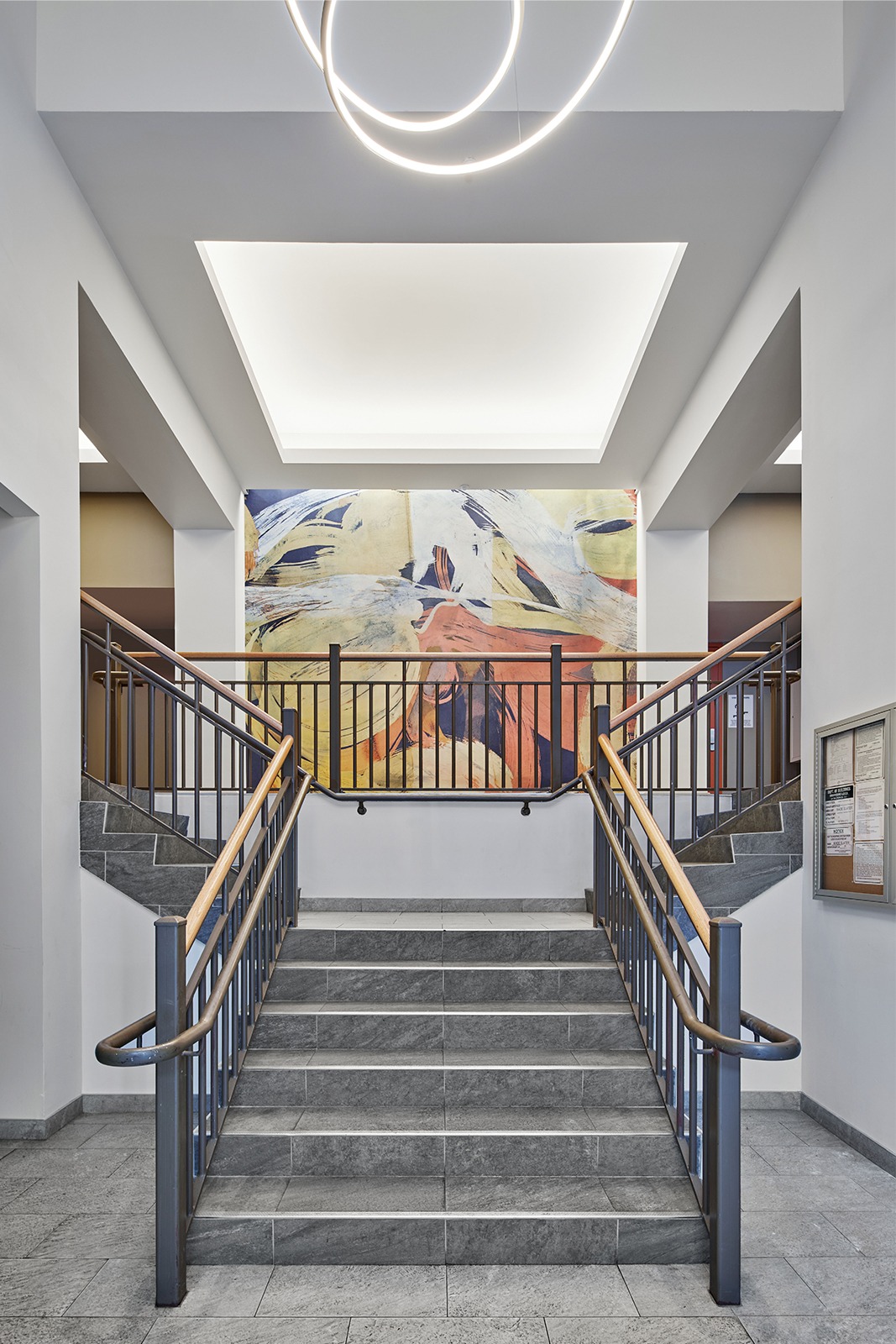
The original building, located at 50 Nevins Street, was the Institute of Community Living (ICL)’s first housing program launched when the organization was founded in 1987. It provided transitional housing for people experiencing homelessness and mental health concerns. The historic building, designed by famed Brooklyn architect Frank Freeman, opened in 1913 as a YWCA for 225 single women.
Nevins Street Apartments has undergone various interior and exterior alterations while maintaining its meaningful purpose. An extensive portion of the building was shaved off to enlarge Schermerhorn Street and make way for the subway line in the early 1930’s. That adjustment resulted in an imbalance to the massing of the YWCA’s very symmetrical Colonial Revival Style. We were mindful of the building’s evolution when we developed what is clearly an asymmetrical design. Our design interventions ascribe value to the existing building and help restore the balance it had lost, while aiming to improve the lives of both residents and the local community.
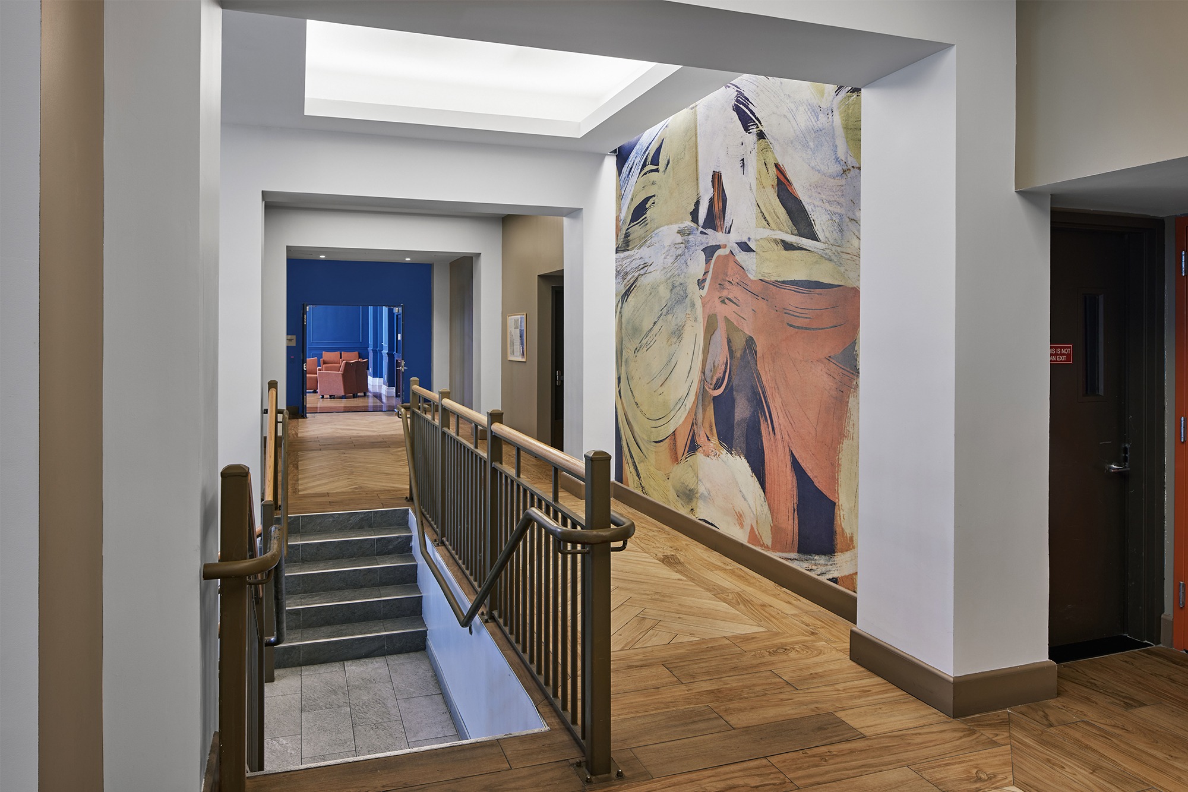
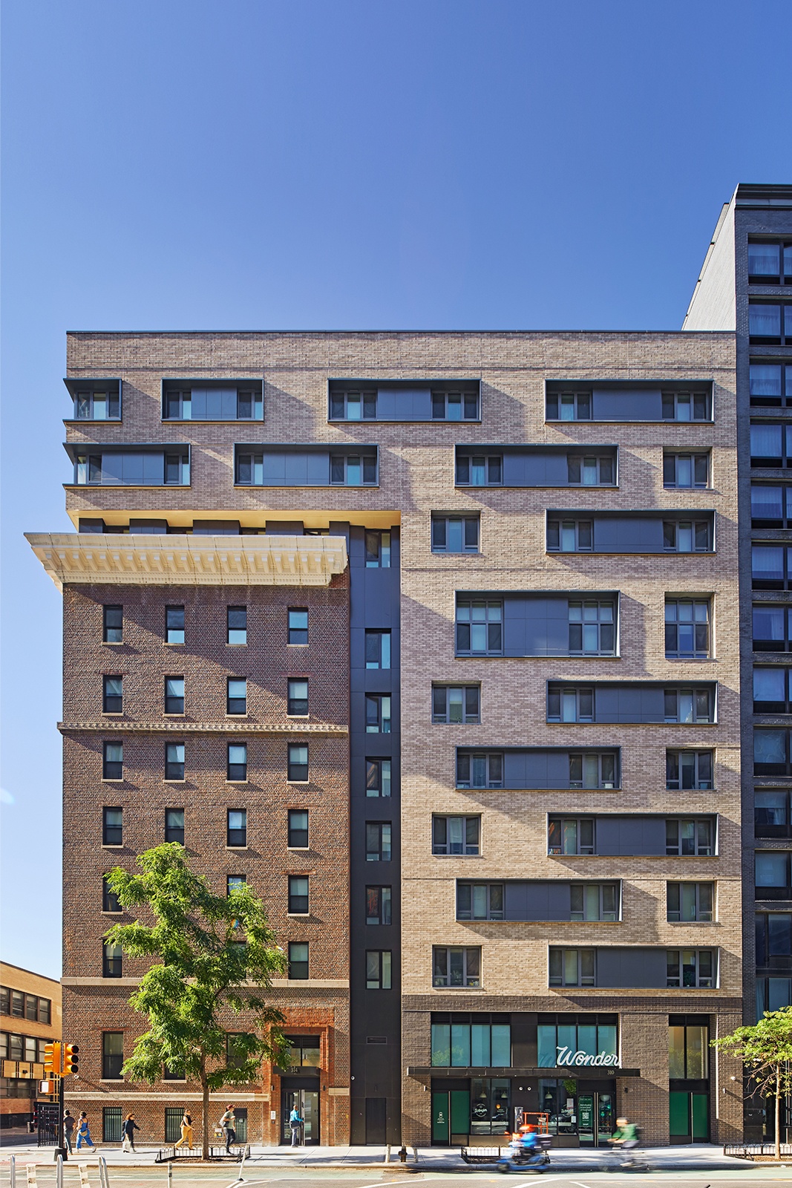
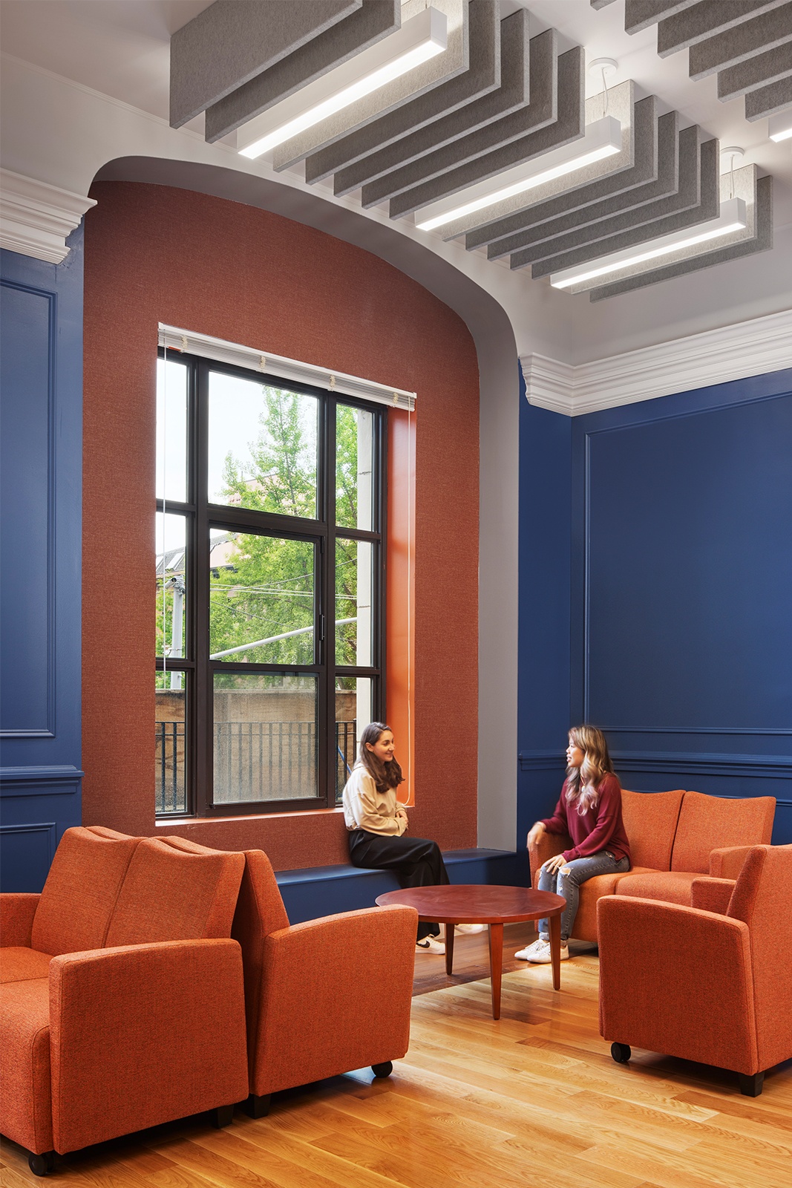
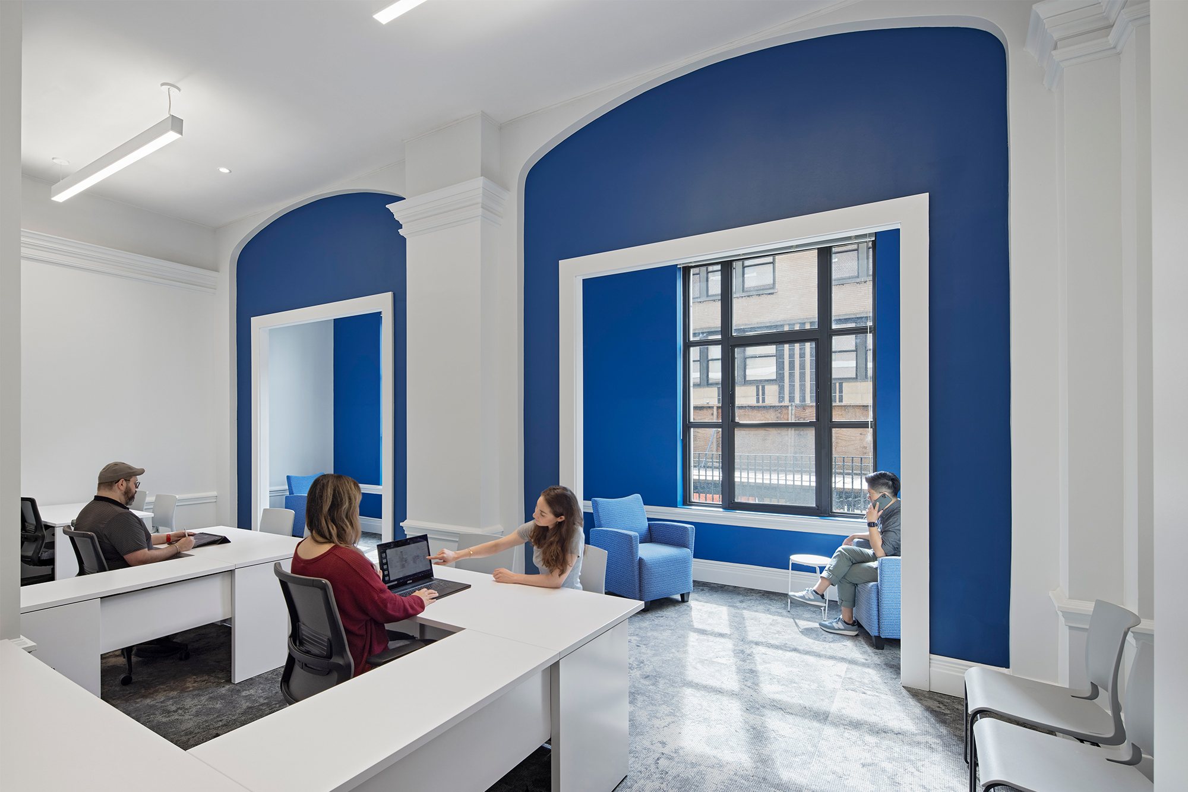
The building is served by a common entry and lobby with shared facilities on the ground floor, including a pantry, art gallery, medical room, mail room, and community/recreation room. ICL’s support and office spaces are located on the cellar and the ground floors. The building complies with Enterprise Green Communities Program energy and sustainability requirements.
