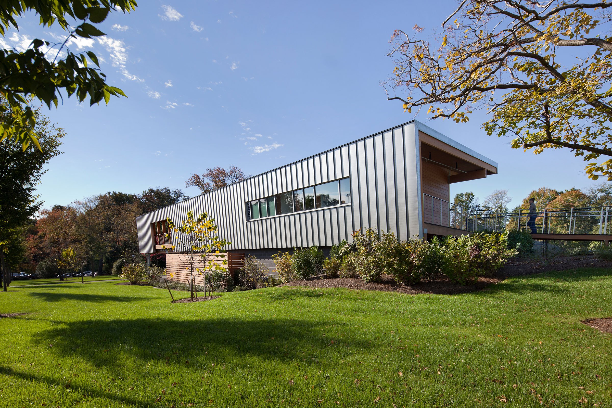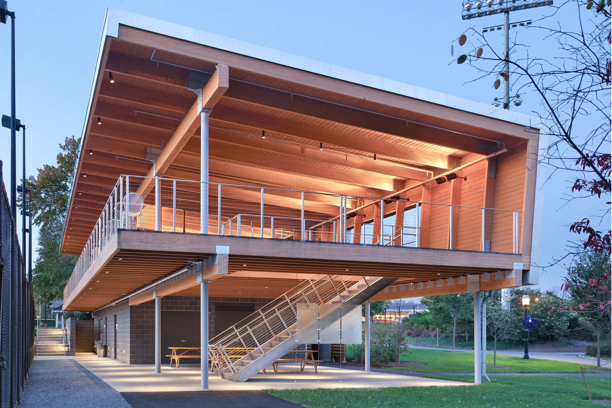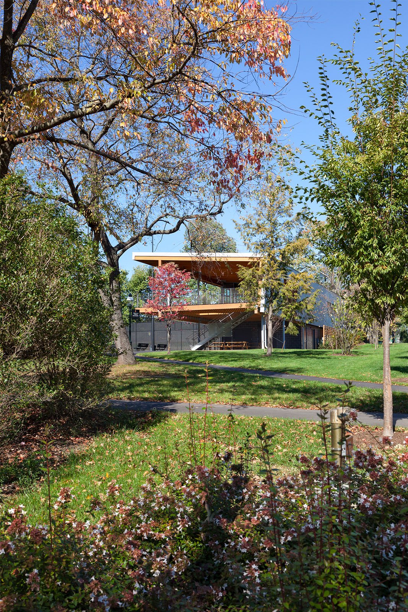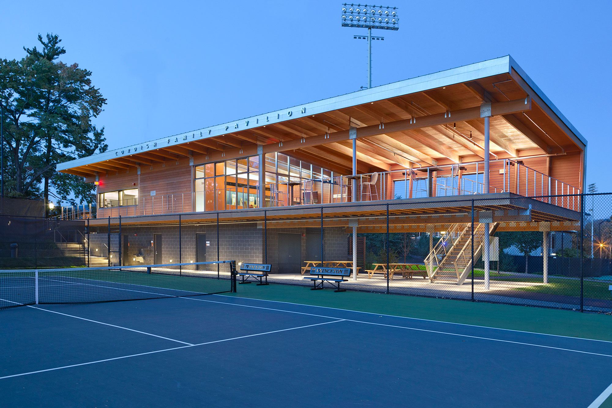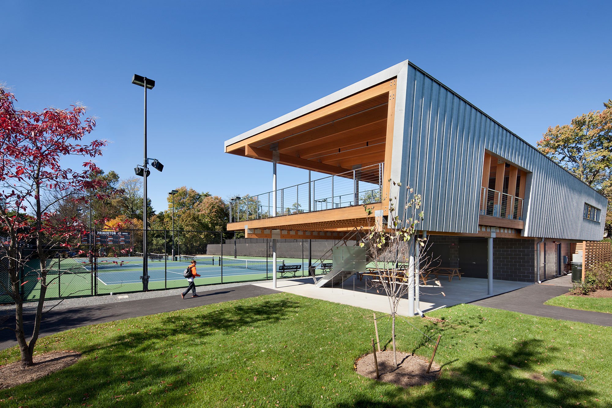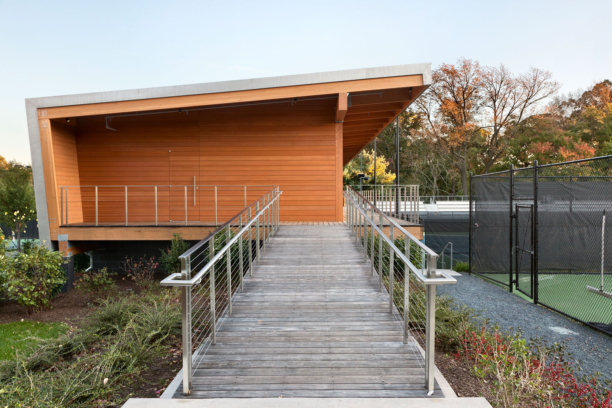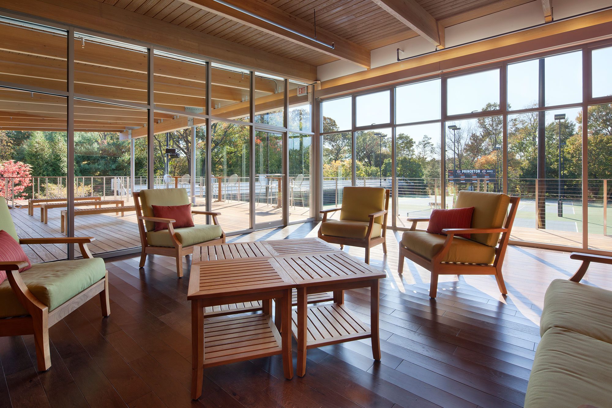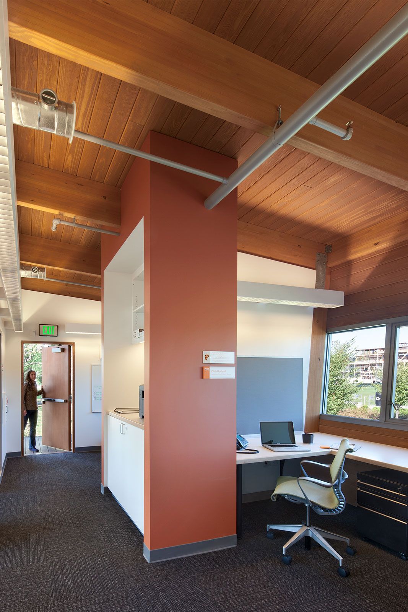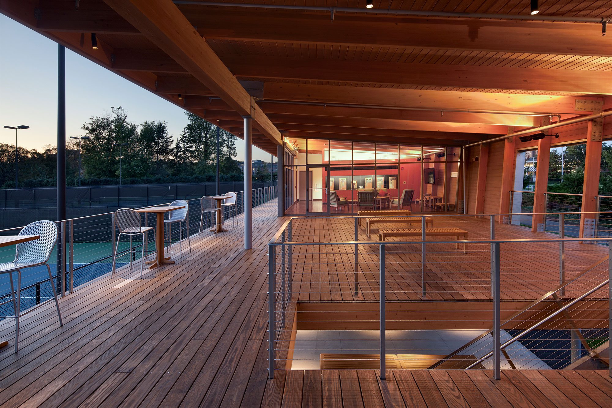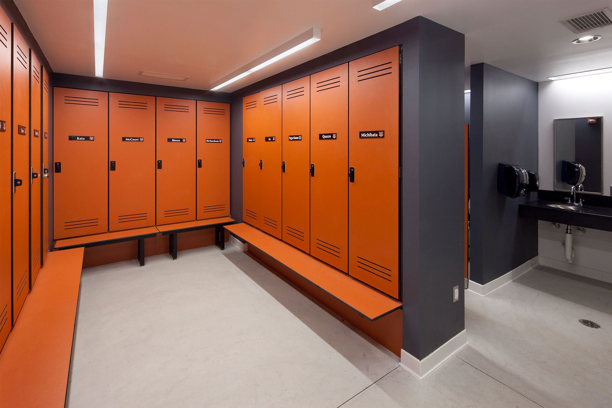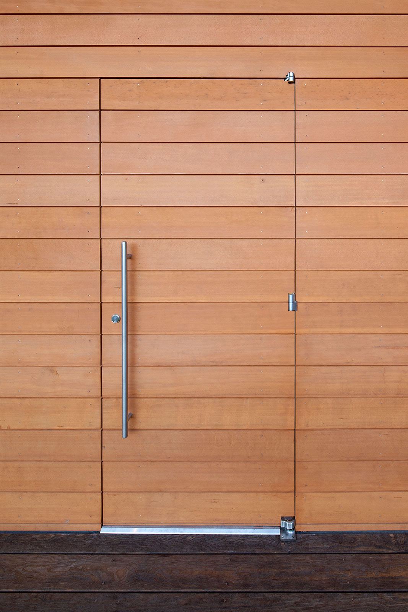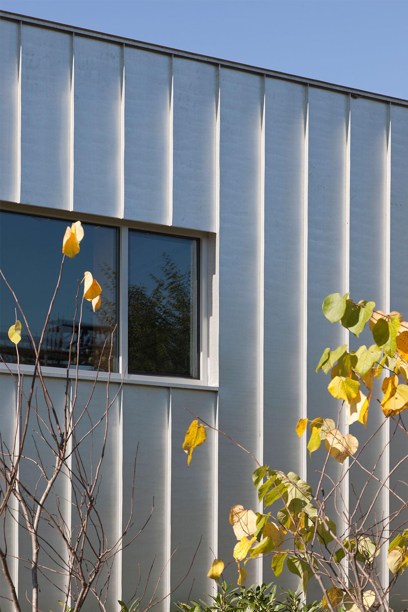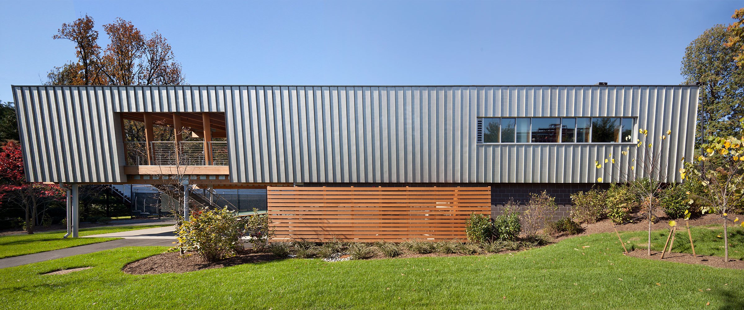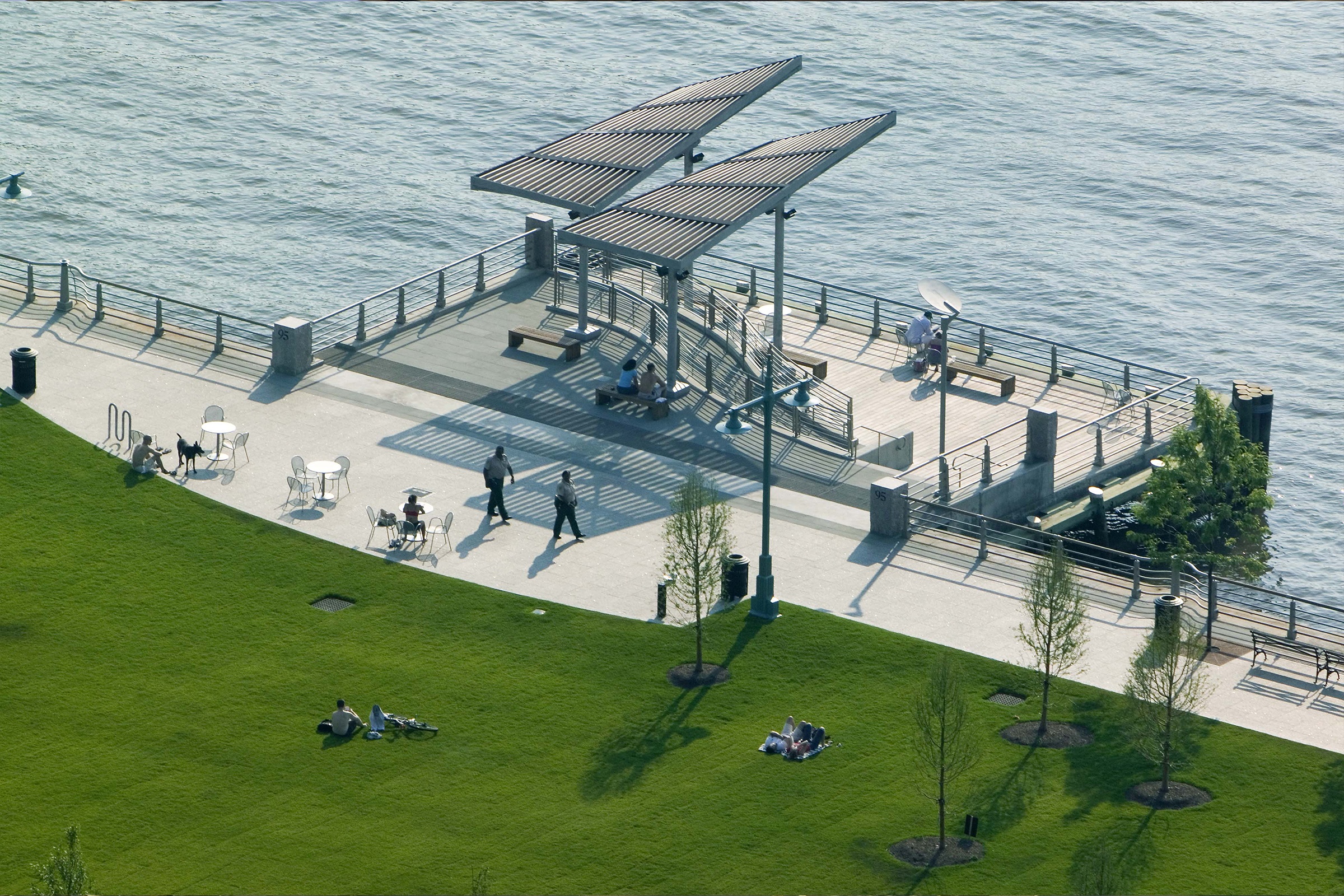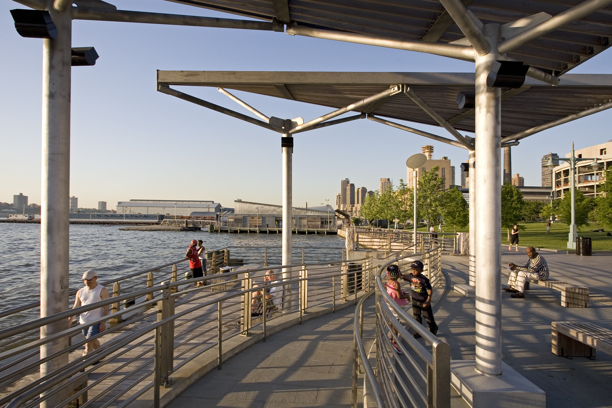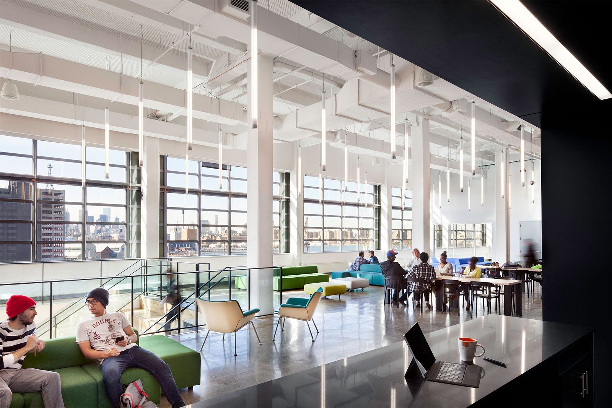The Cordish Family Pavilion occupies a pivotal location at the Lenz Tennis Center at Princeton University. As much an indoor space as an outdoor space, the new pavilion was designed in the spirit of tennis. Its simple, precise lines reflect the geometries of the courts, and the elegance of the game.
On the pavilion’s upper level, varsity coaches’ offices and a glass-enclosed team meeting room overlook the courts. A masonry enclosure on the lower level burrows into a small hill and houses locker rooms, mechanical systems, and storage space.
To illustrate more of the intricate details of the pavilion, its overhanging zinc roof slopes back and folds down to become the rear wall, wrapping the wood interior. Finely detailed gusset plates complement the warm tone of the wood with a cool industrial accent. Steel cable railings maintain open views and sense of lightness.
