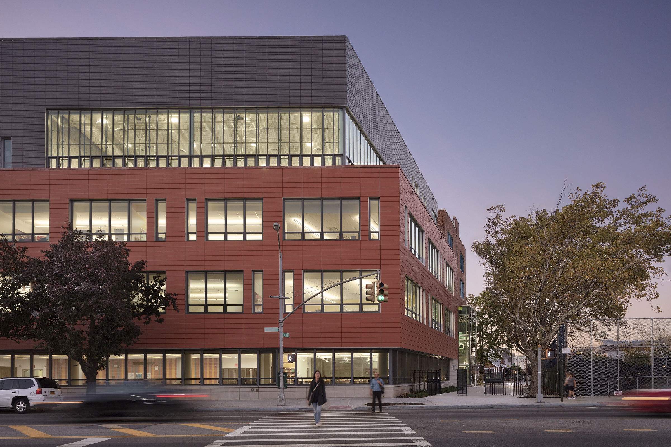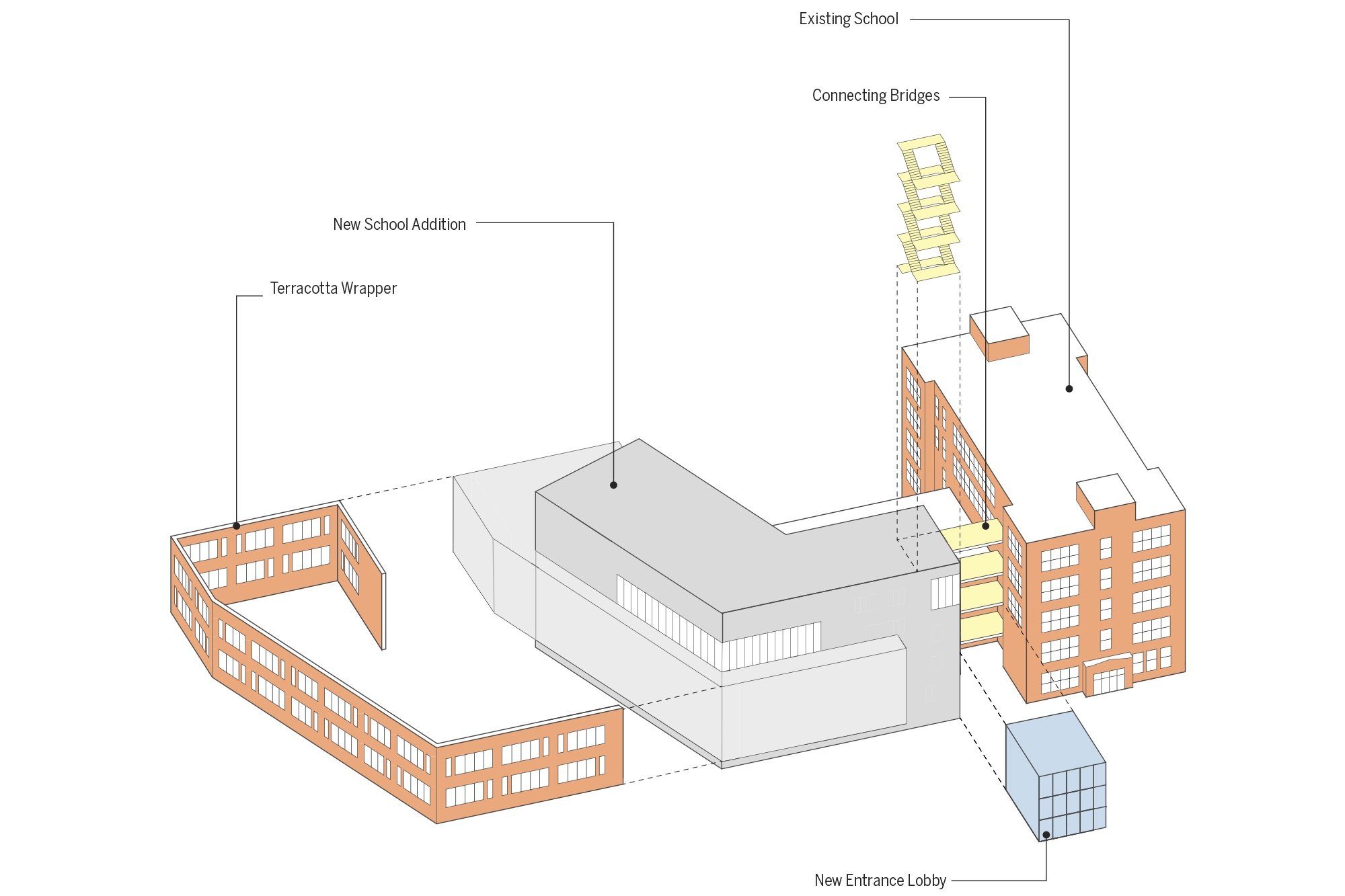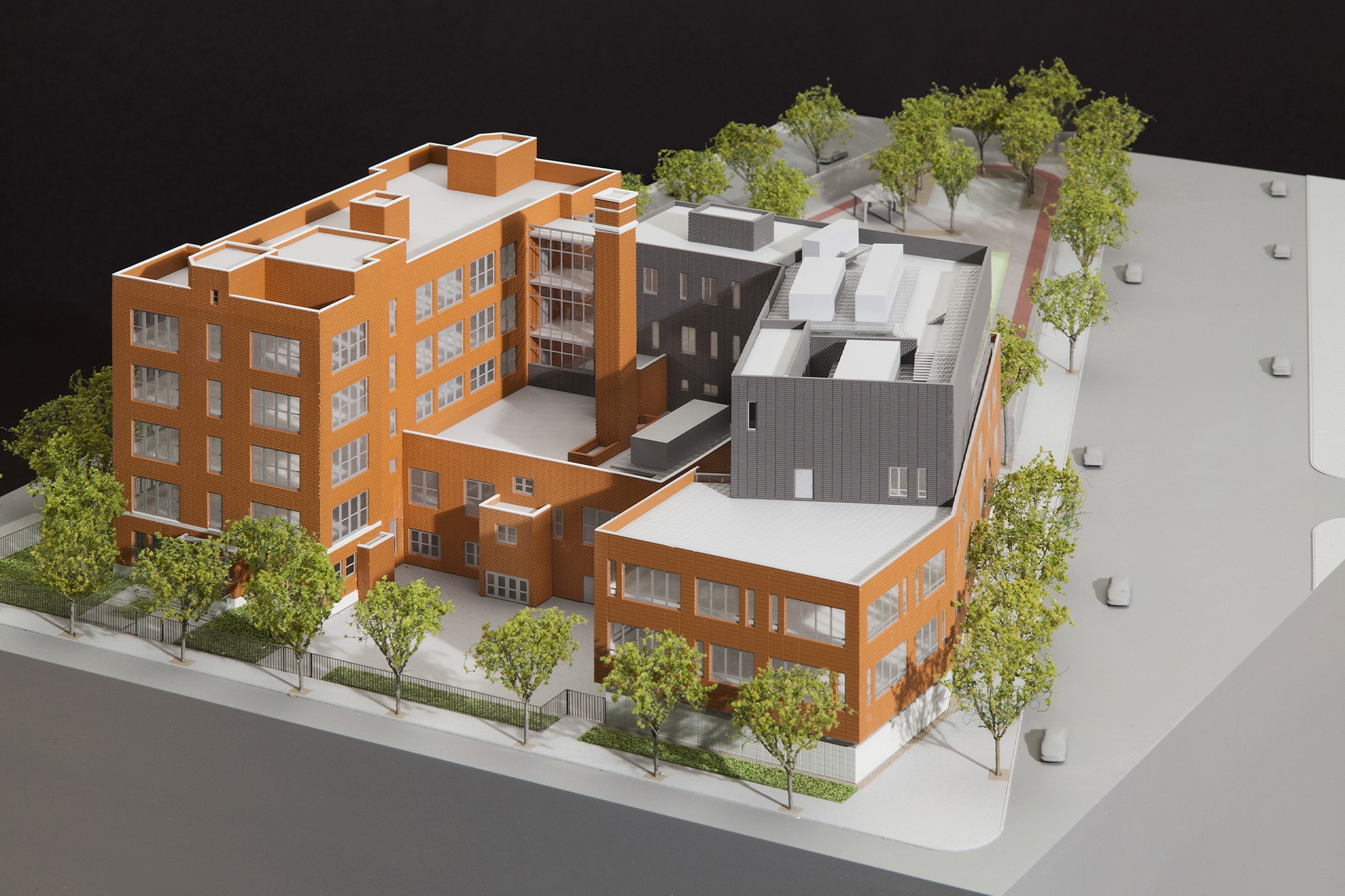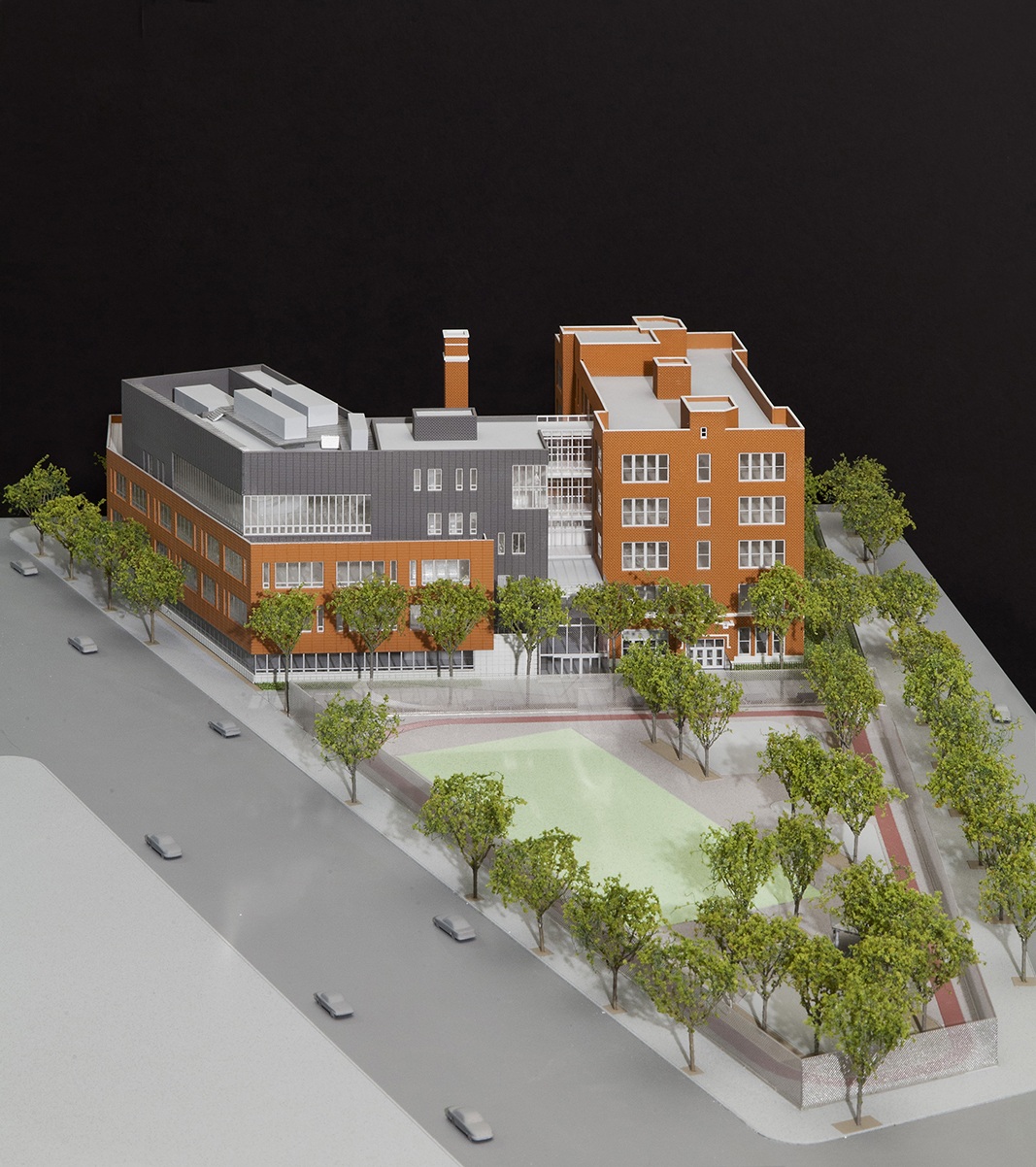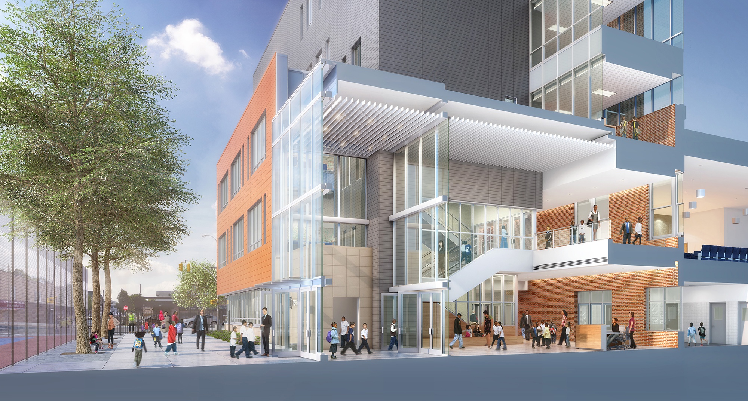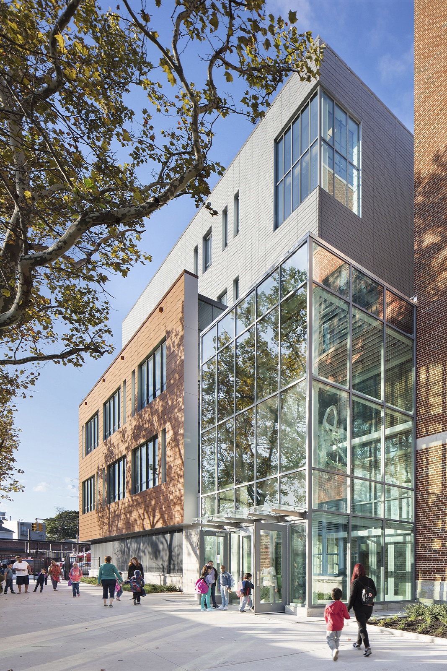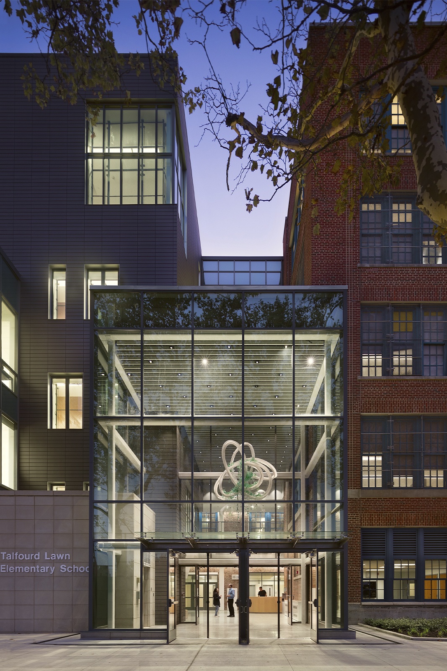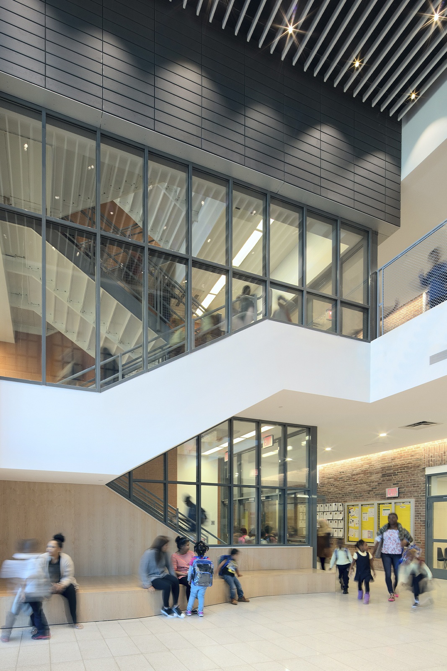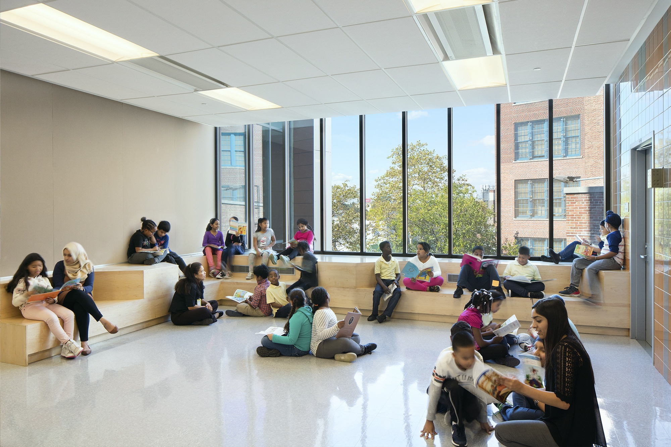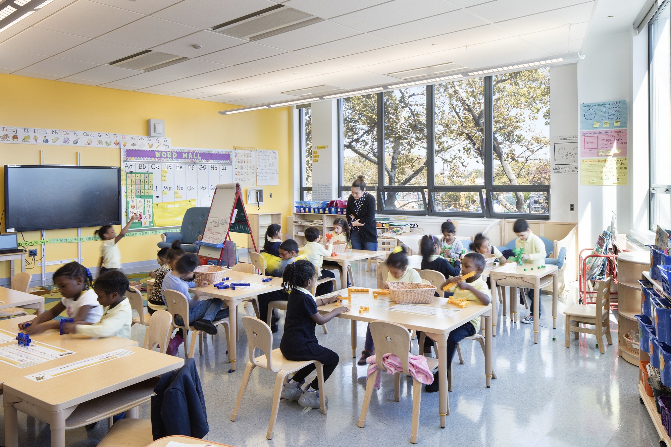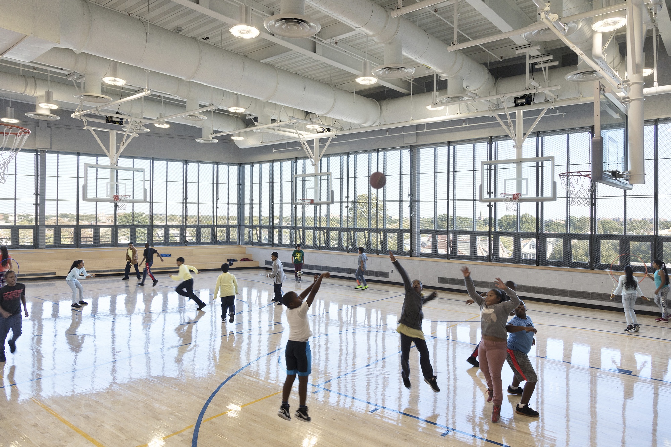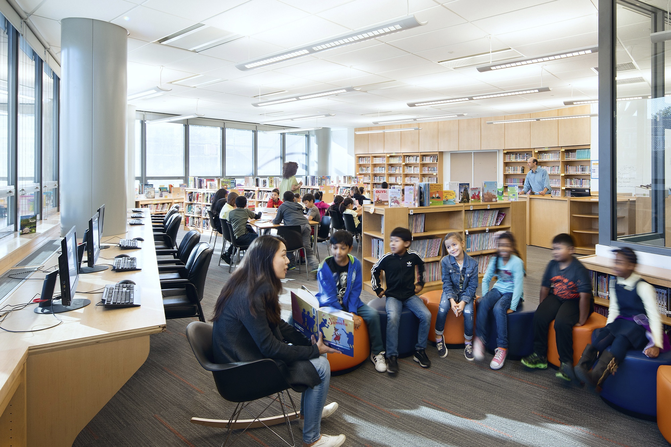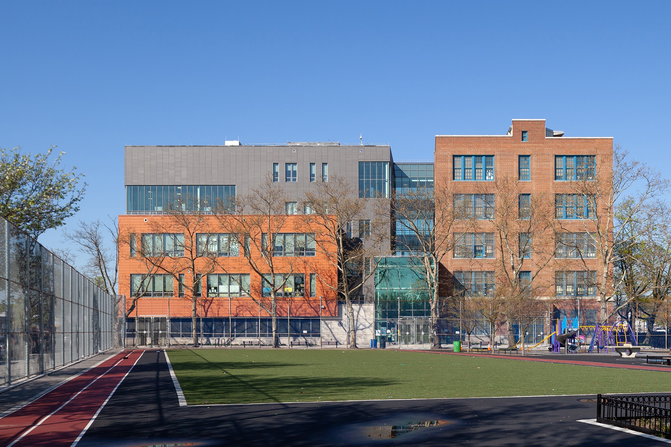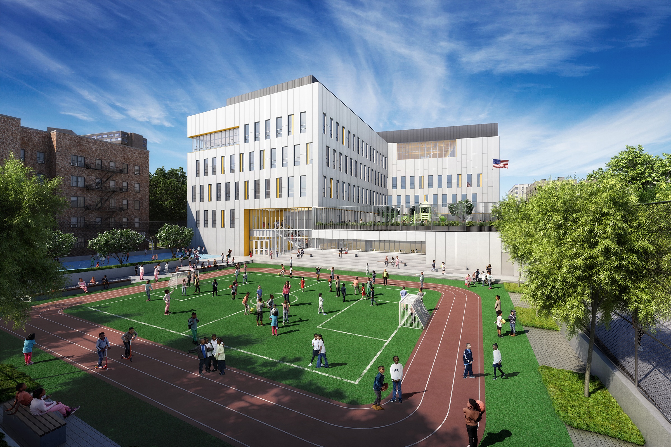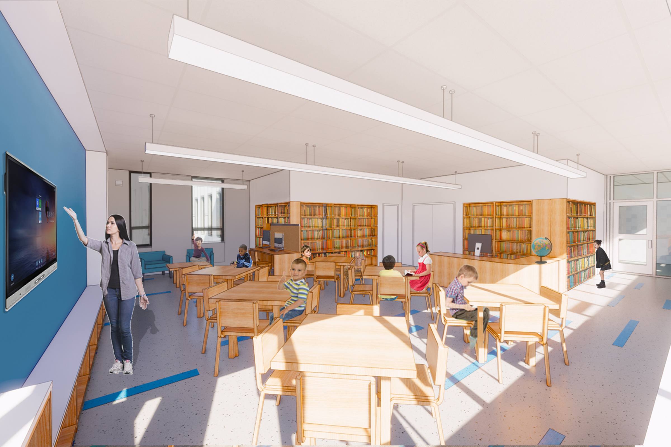An expansion and renovation of an existing 1920’s Public School Building, PS 50Q serves 910 students in grades Pre-Kindergarten through fifth and special education students. The design responds to the school system’s mission of welcoming and assimilating first generation citizens and their parents, as most of the community comprises immigrant families from diverse locales.
Located in the Jamaica neighborhood of Queens, the five-story school sits on a triangular shaped lot surrounded by mature trees with a shared school and community playground on the eastern half.
