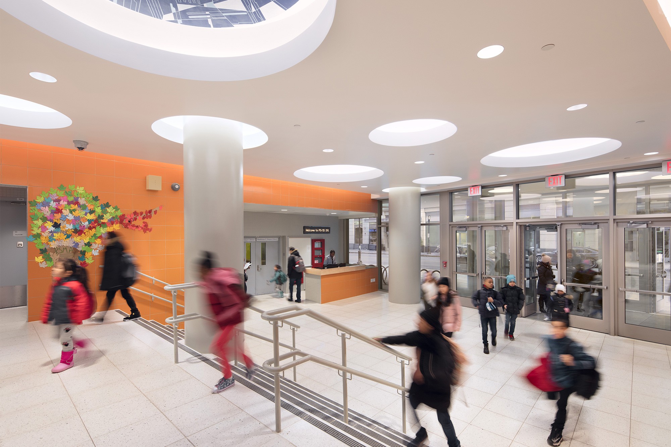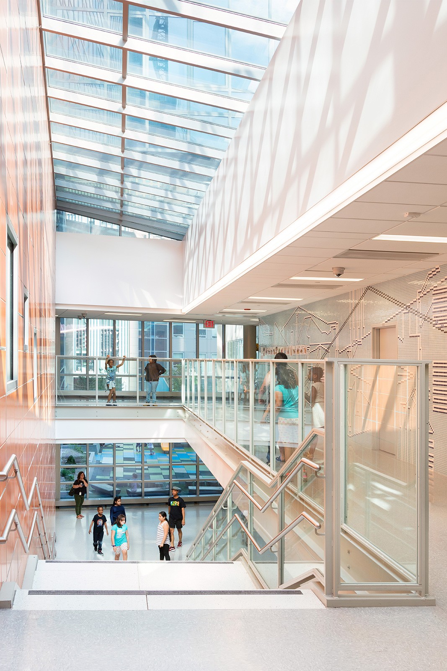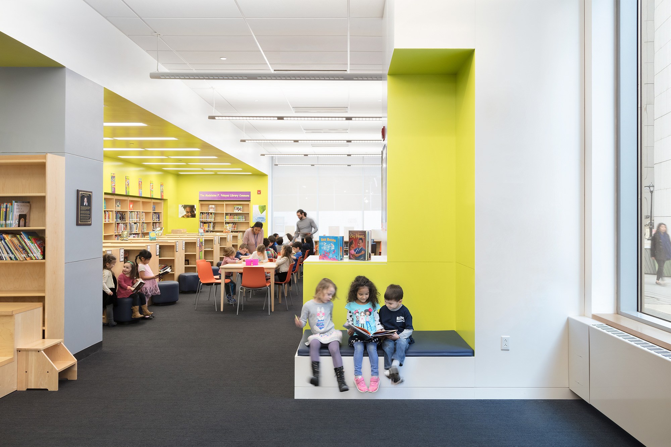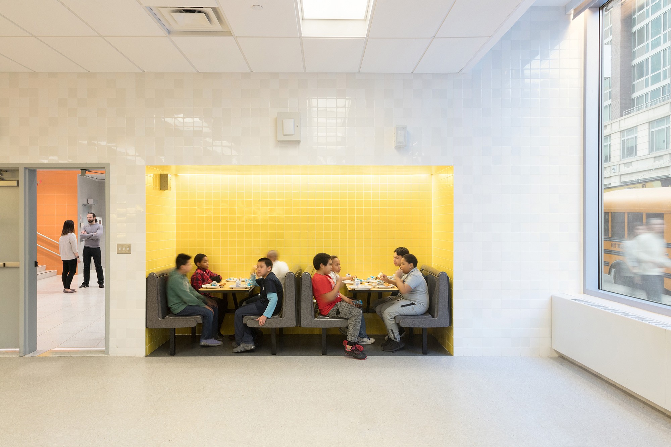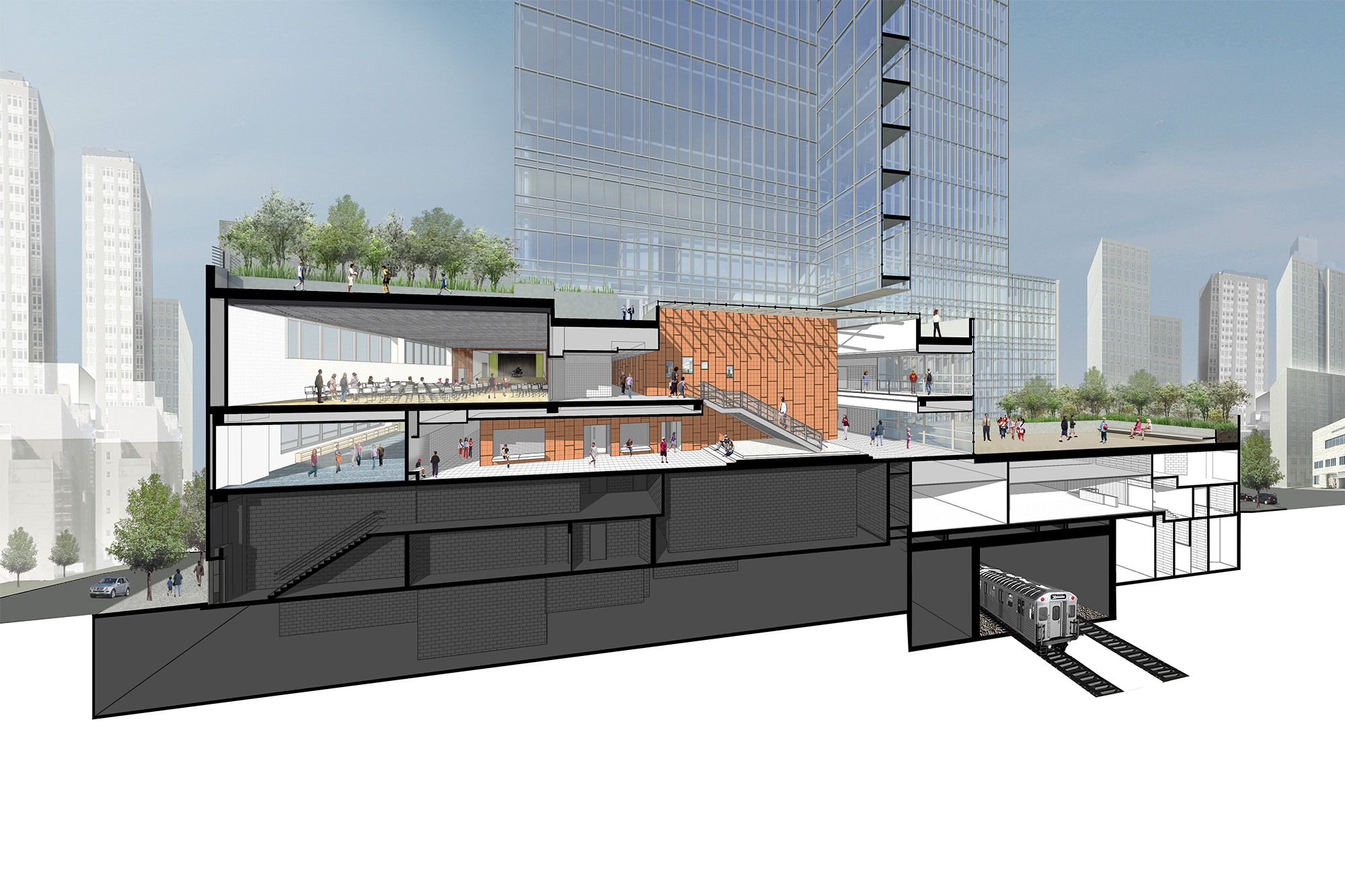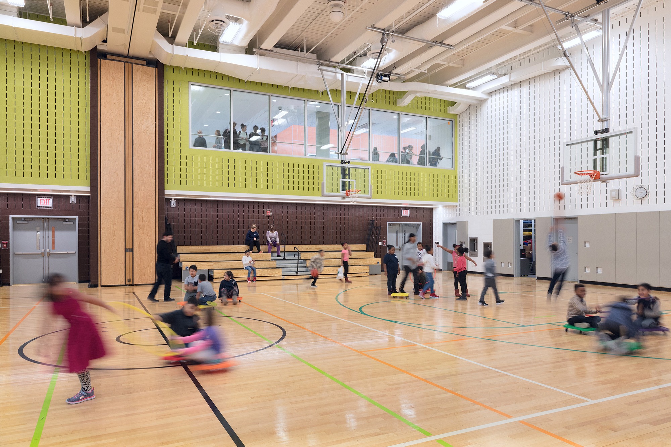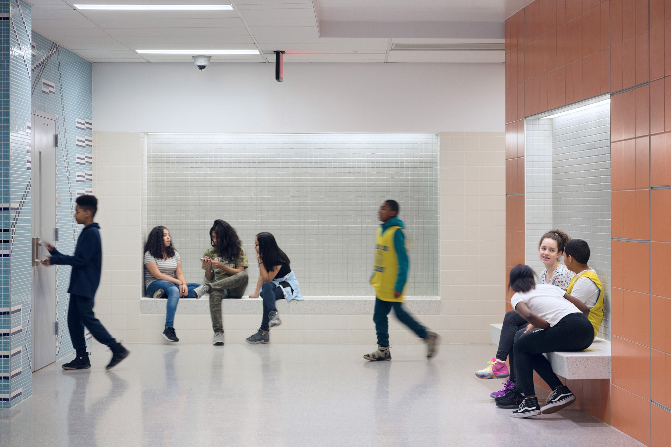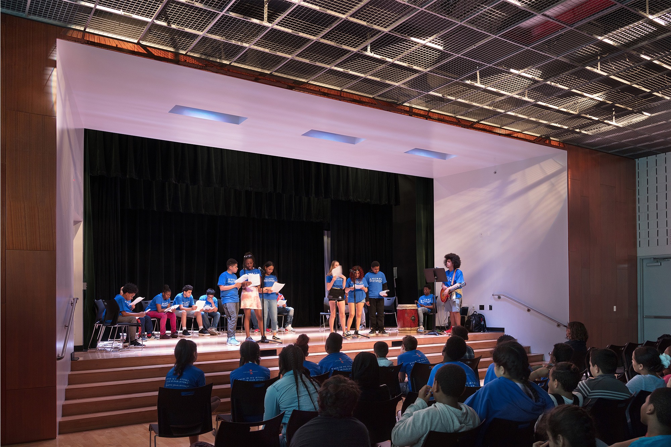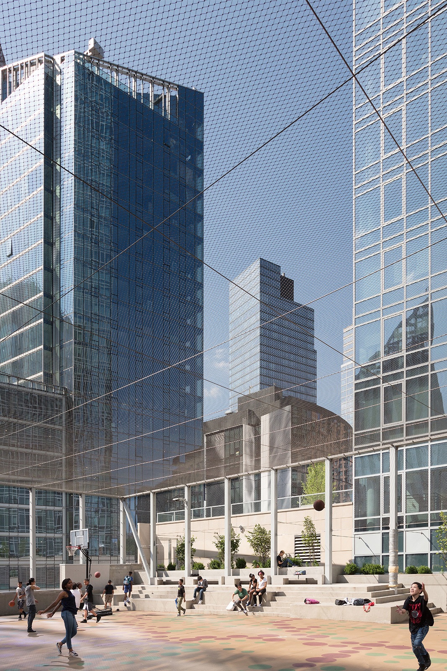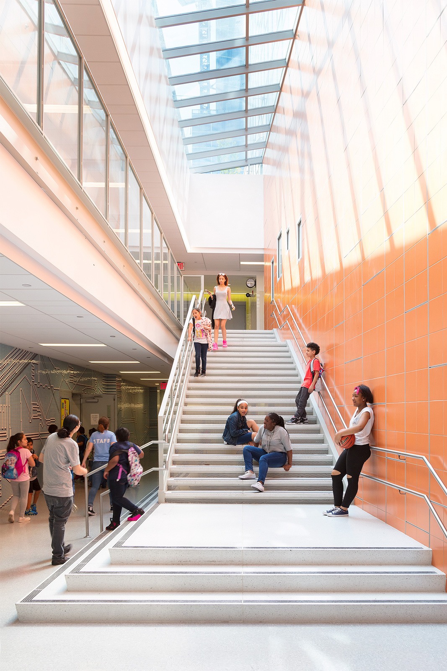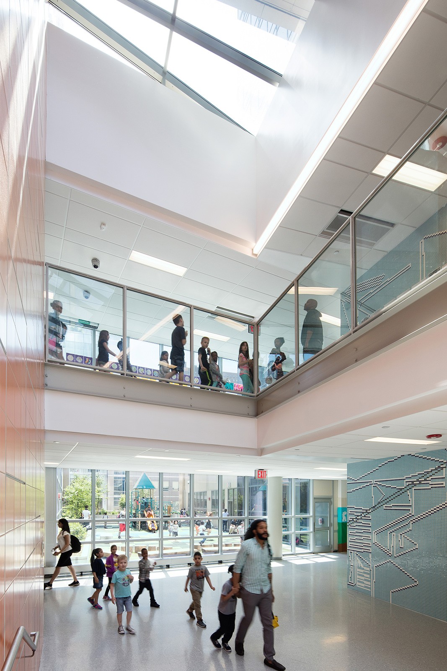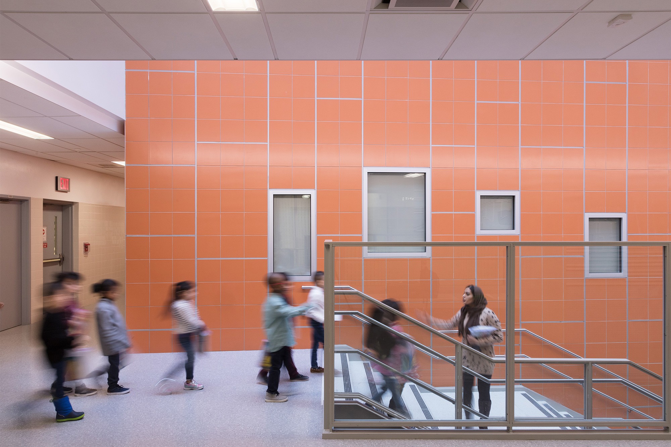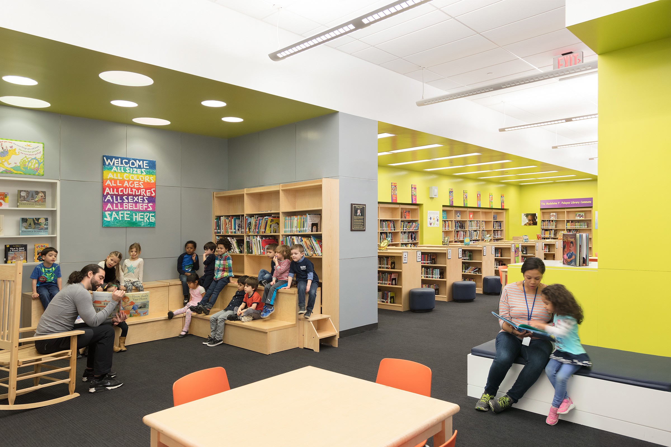The result of a public-private partnership, PS/IS 191-The Riverside School for Makers and Artists is the first new public school constructed on the Upper West Side in decades. Located in the base of a 43-story tower in the mixed-use Riverside Center development, this Pre-K through 8th grade facility serves 692 students with tailored facilities to support a STEAM educational program.
The school is sandwiched between a residential high-rise above and active Amtrak tracks below. The fit-out of the school was designed concurrently with the core and shell team for the residential floors, allowing long span spaces for the cafeteria, gym, and auditorium.

