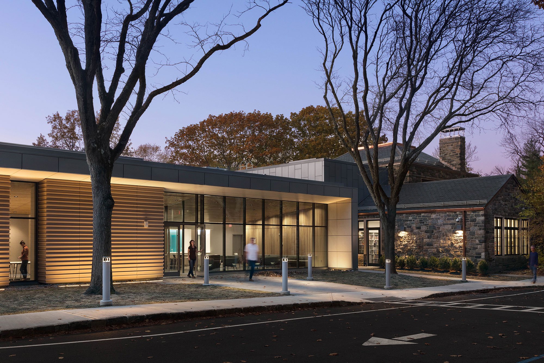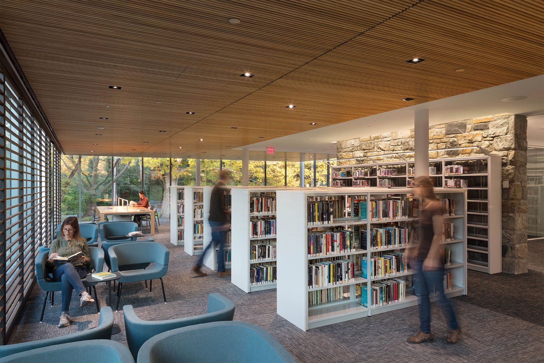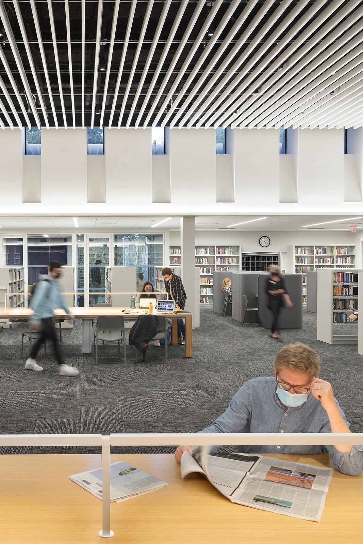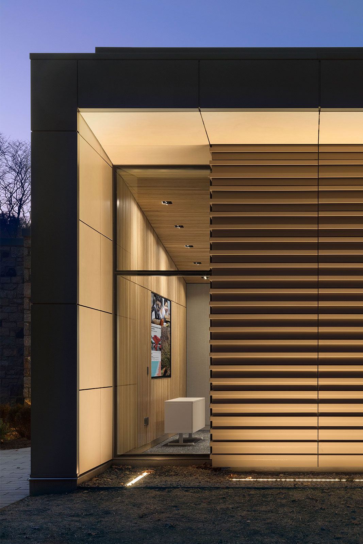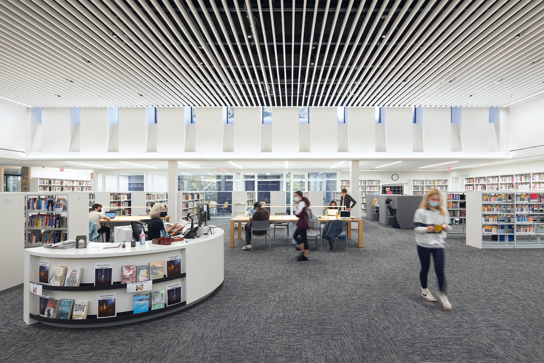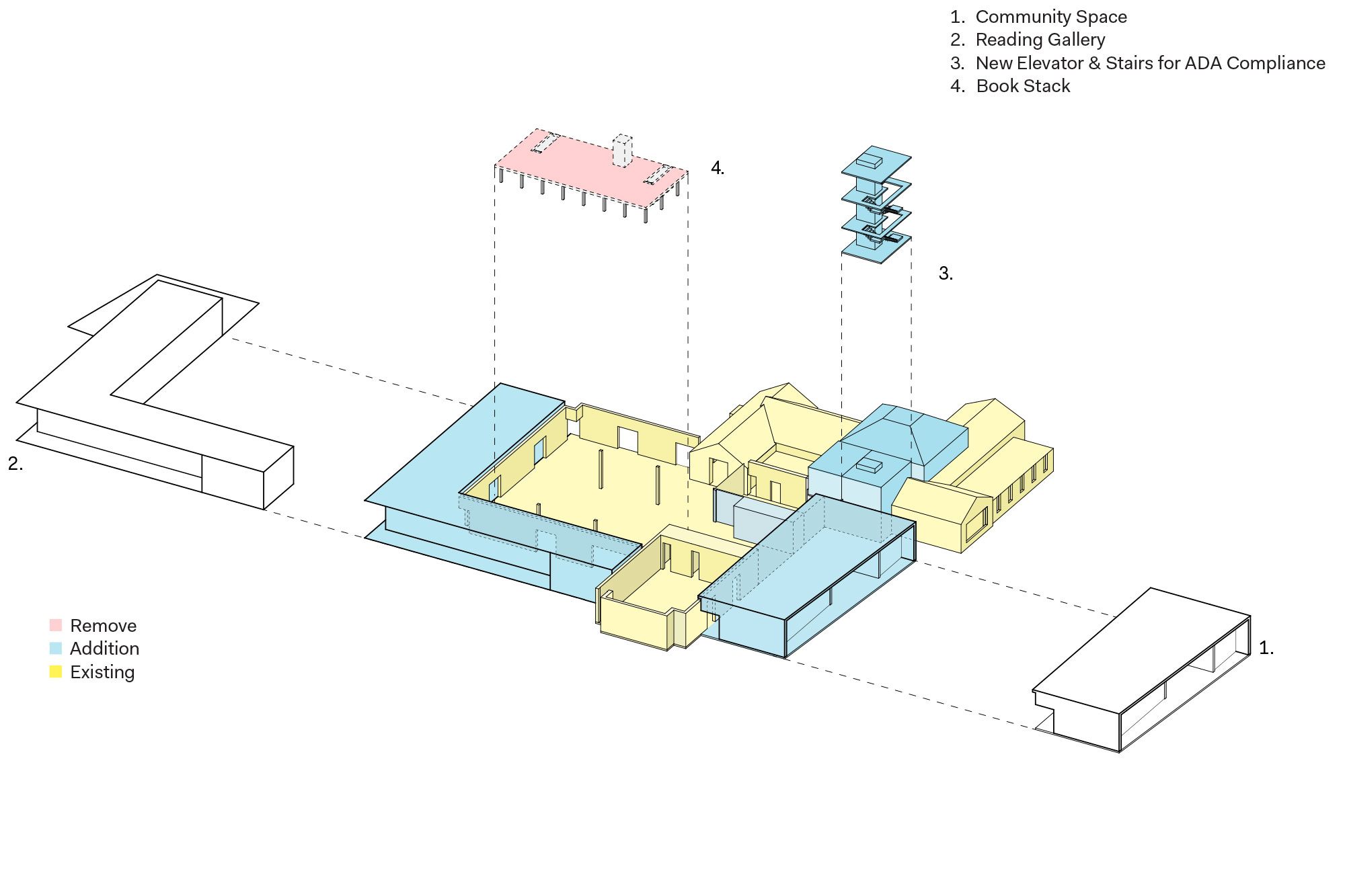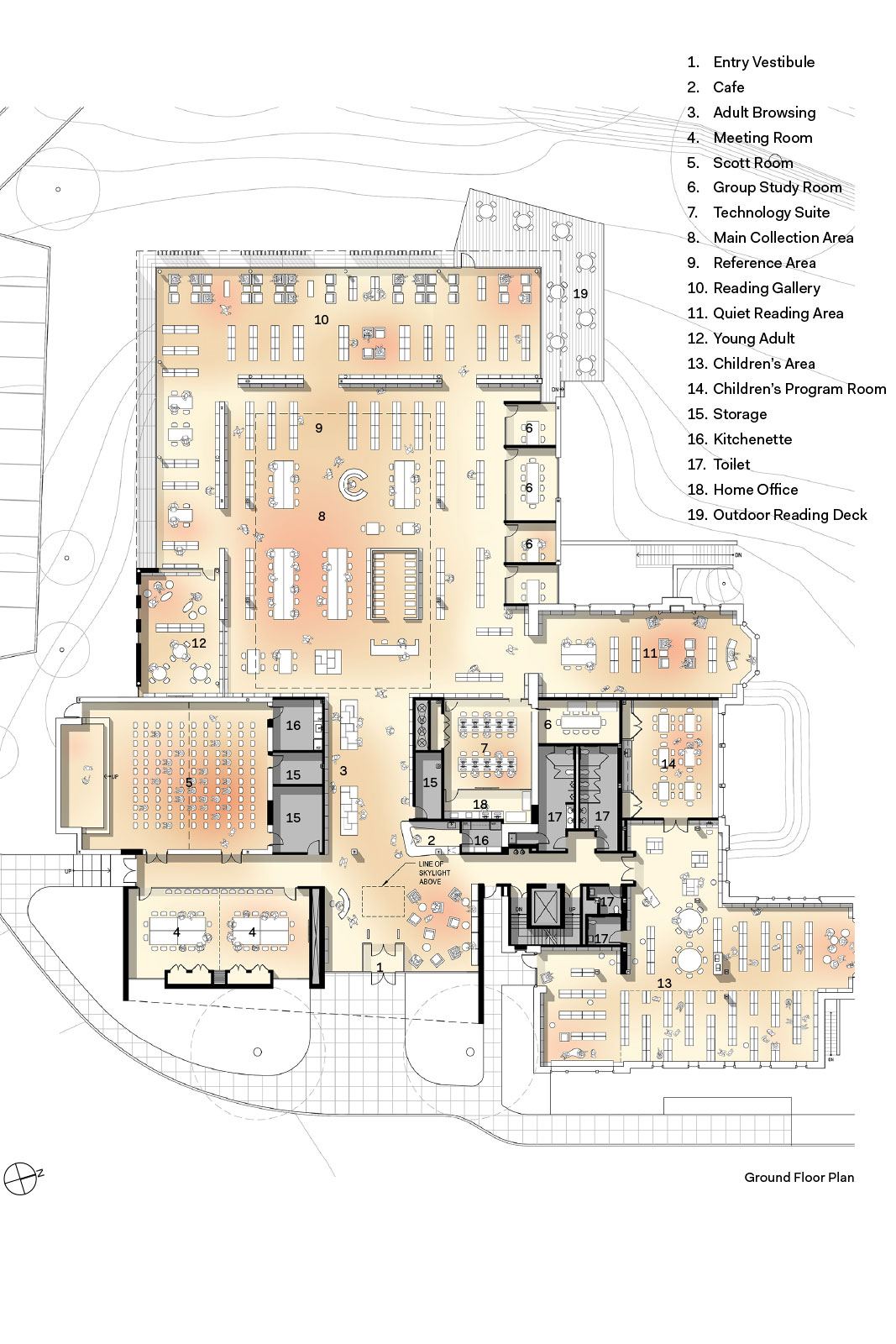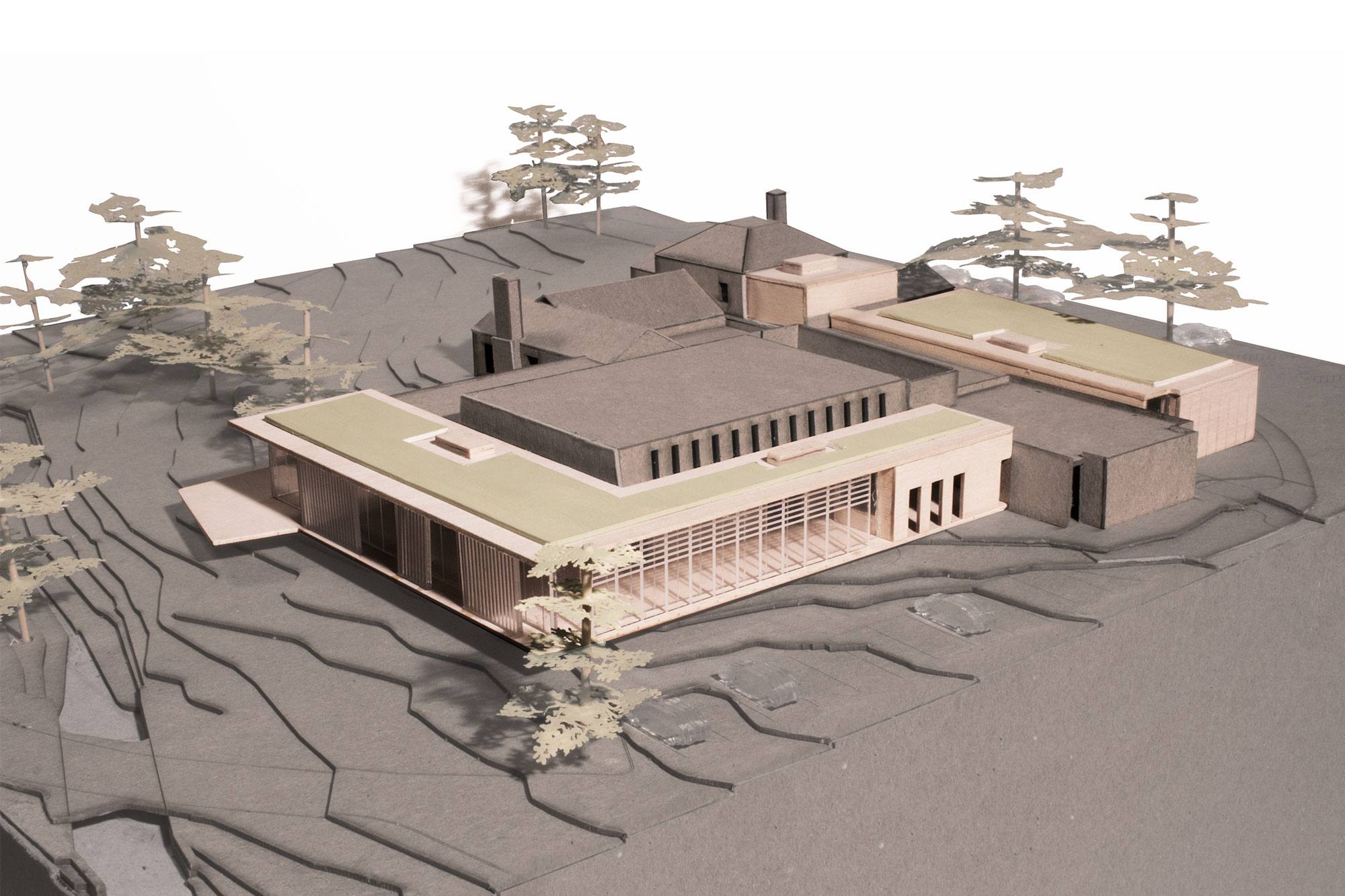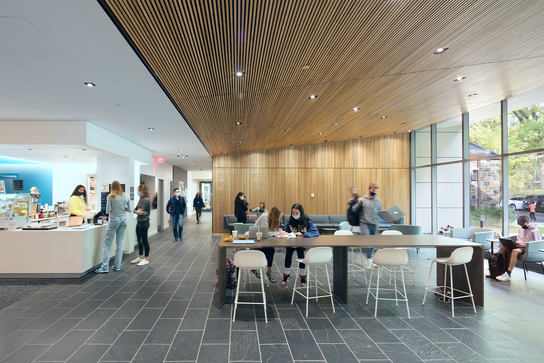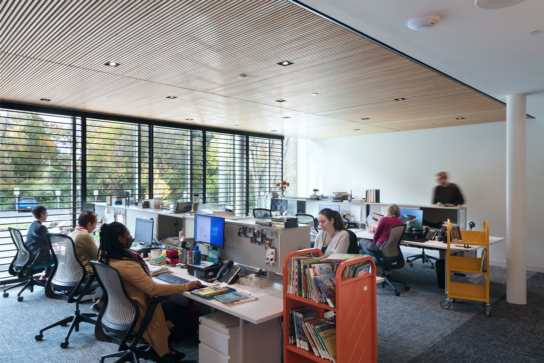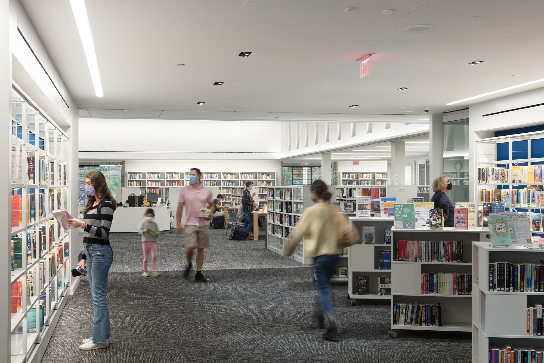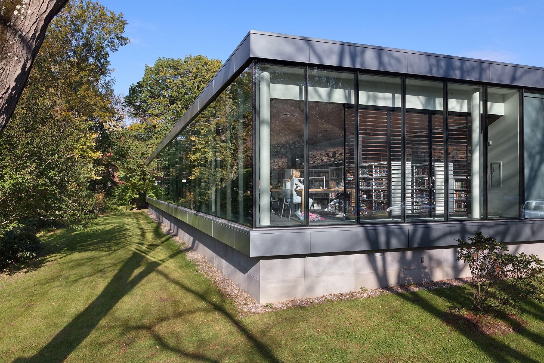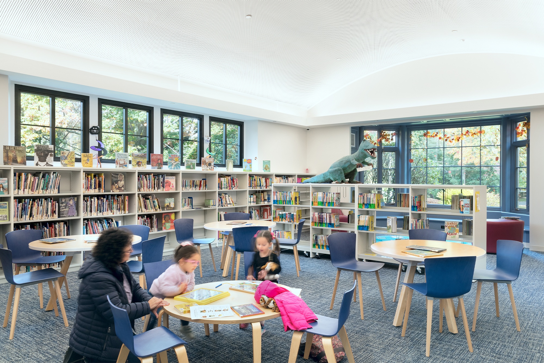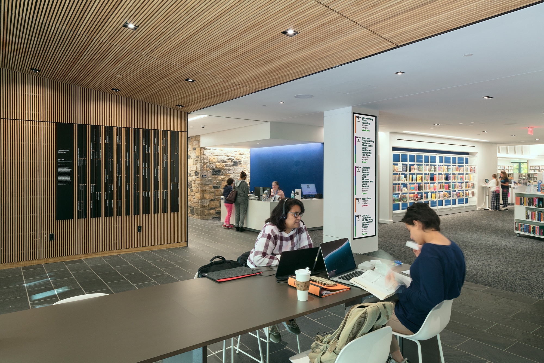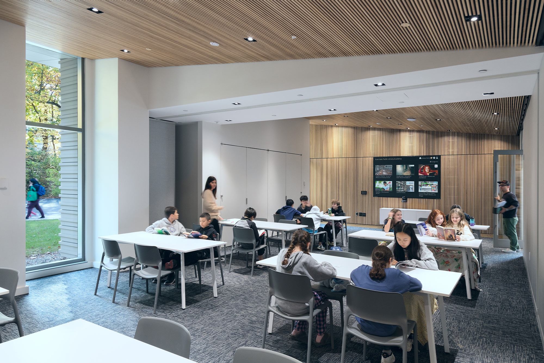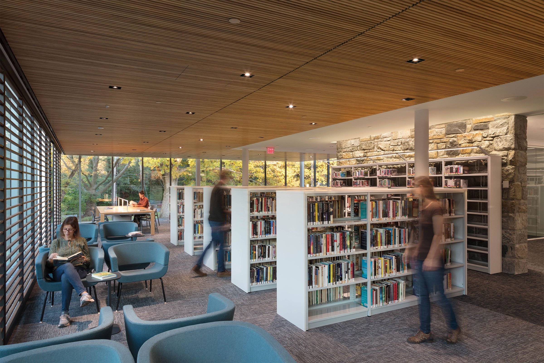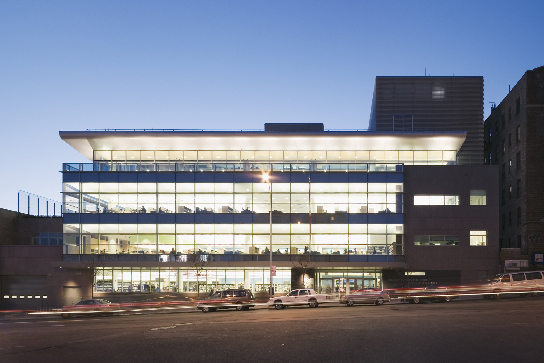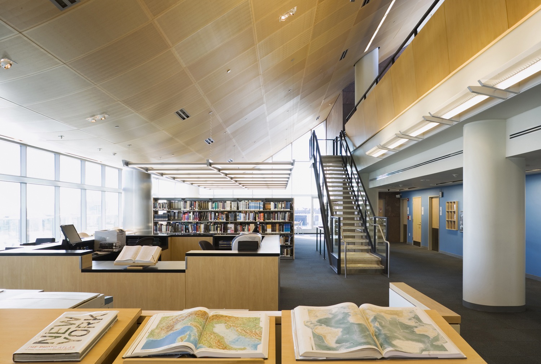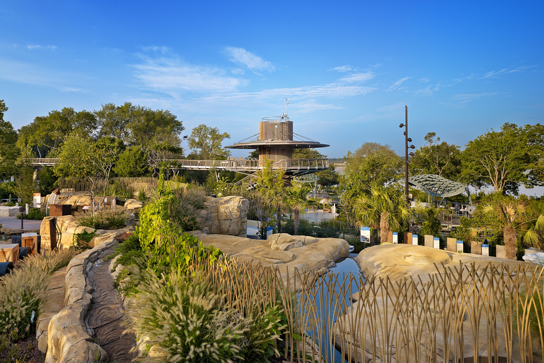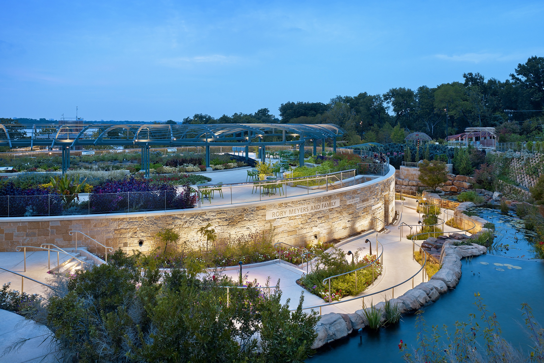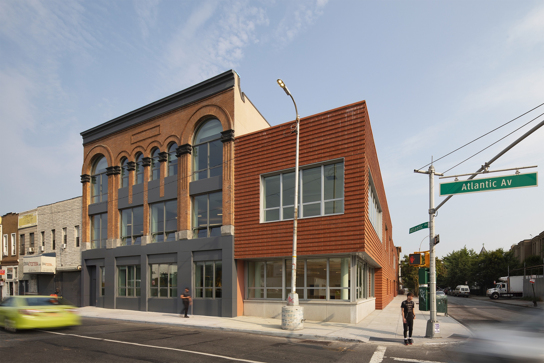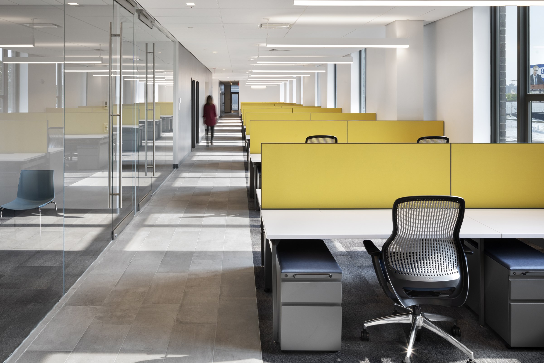The library, built in 1951 and added to over time, required transformation to optimize utilization of the full facility, improve the library experience, and provide adaptable spaces that embraced new developments in technology. The design team incorporated a new “makerspace” for the community and explored options to allow a greater amount of flexibility at all levels of programming: collection size, number of seats and computer stations, and technological infrastructure. Given the village’s reliance on the library for public meeting space, flexible conference and meeting rooms are equipped with retractable walls to accommodate varying group sizes. The addition of a multi-purpose technology center and the reconfiguration of the old-fashioned circulation desk into smaller, distributed locations allows for better research opportunities and greater customer contact and service.
The library, built in 1951 and added to over time, required transformation to optimize utilization of the full facility, improve the library experience, and provide adaptable spaces that embraced new developments in technology. The design team incorporated a new “makerspace” for the community and explored options to allow a greater amount of flexibility at all levels of programming: collection size, number of seats and computer stations, and technological infrastructure. Given the village’s reliance on the library for public meeting space, flexible conference and meeting rooms are equipped with retractable walls to accommodate varying group sizes. The addition of a multi-purpose technology center and the reconfiguration of the old-fashioned circulation desk into smaller, distributed locations allows for better research opportunities and greater customer contact and service.
