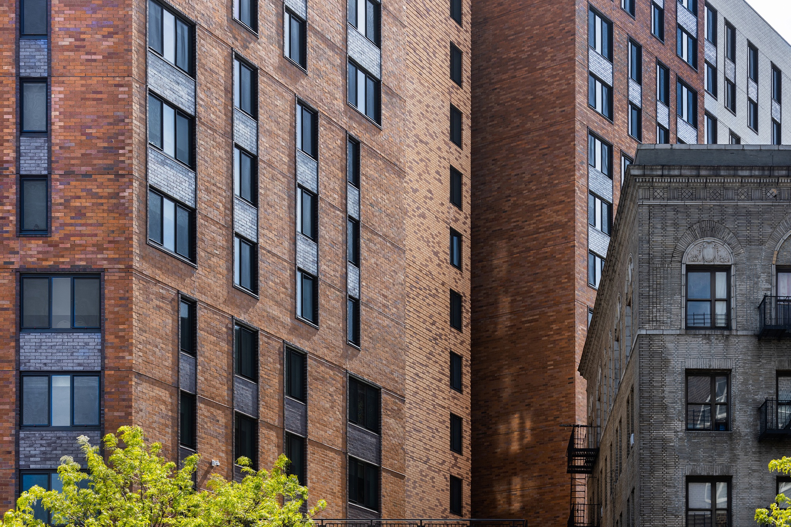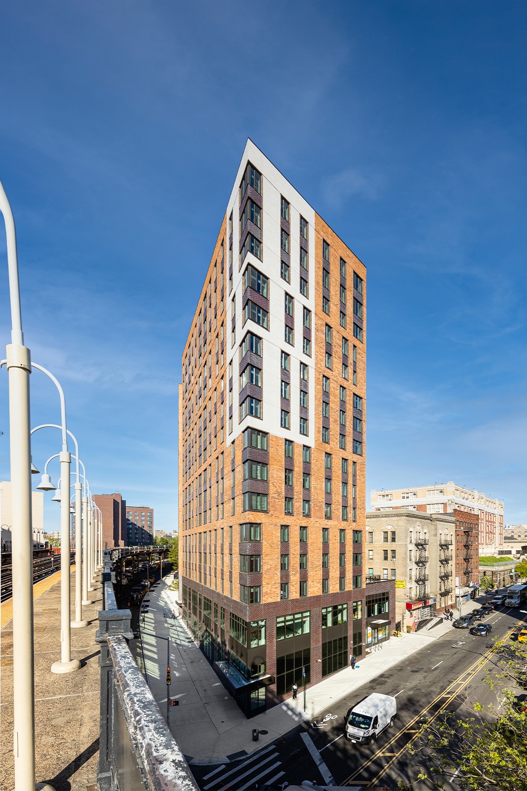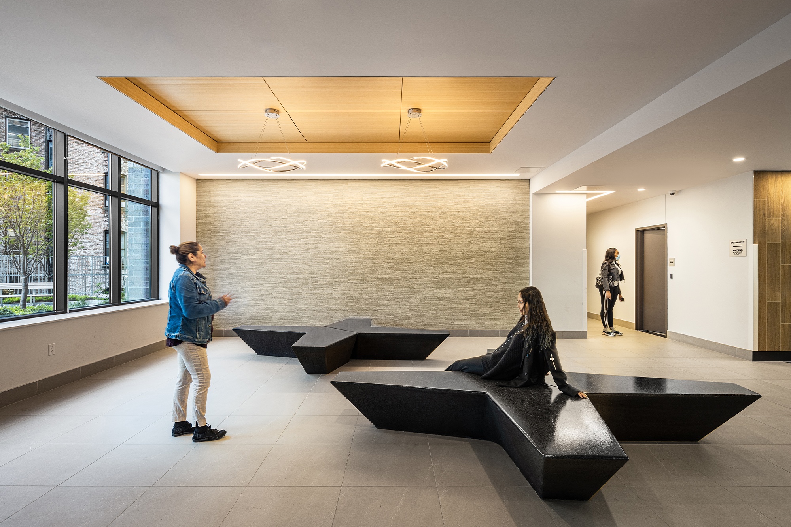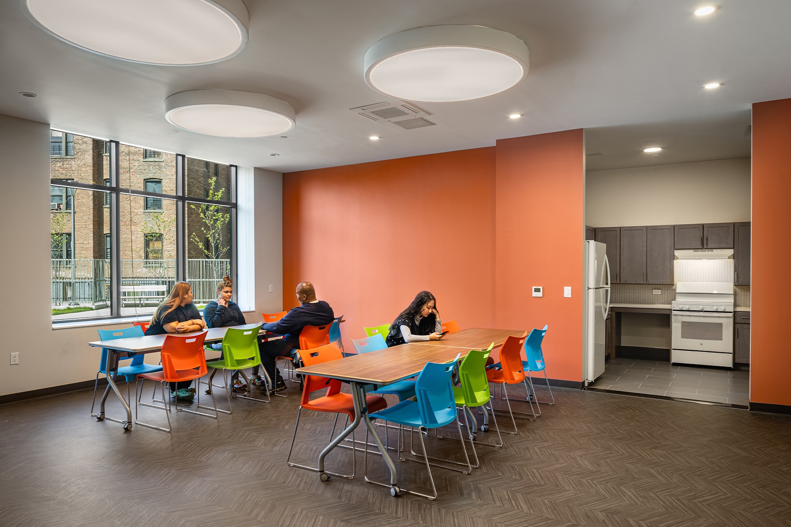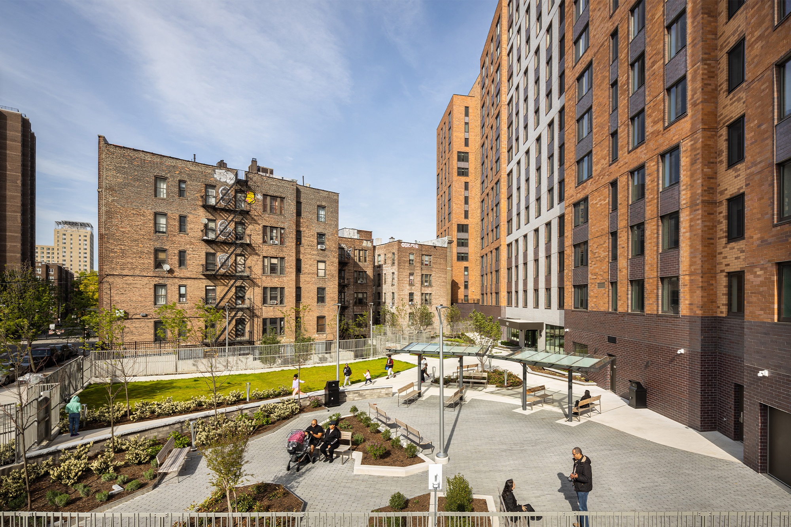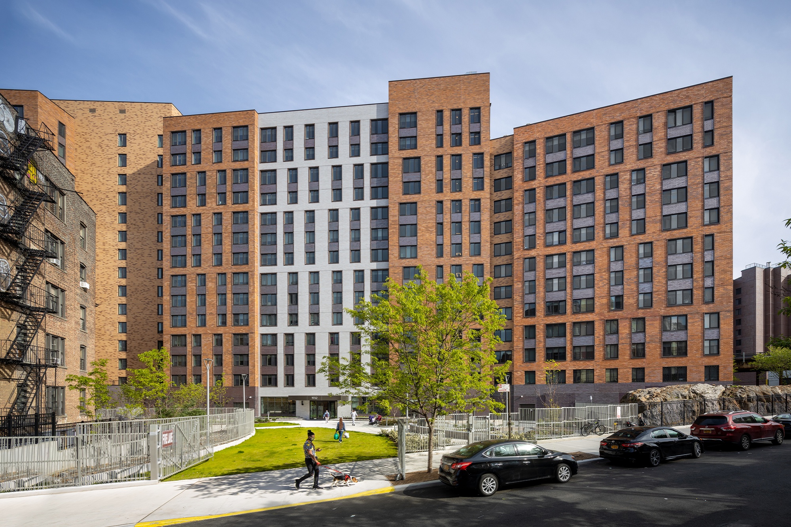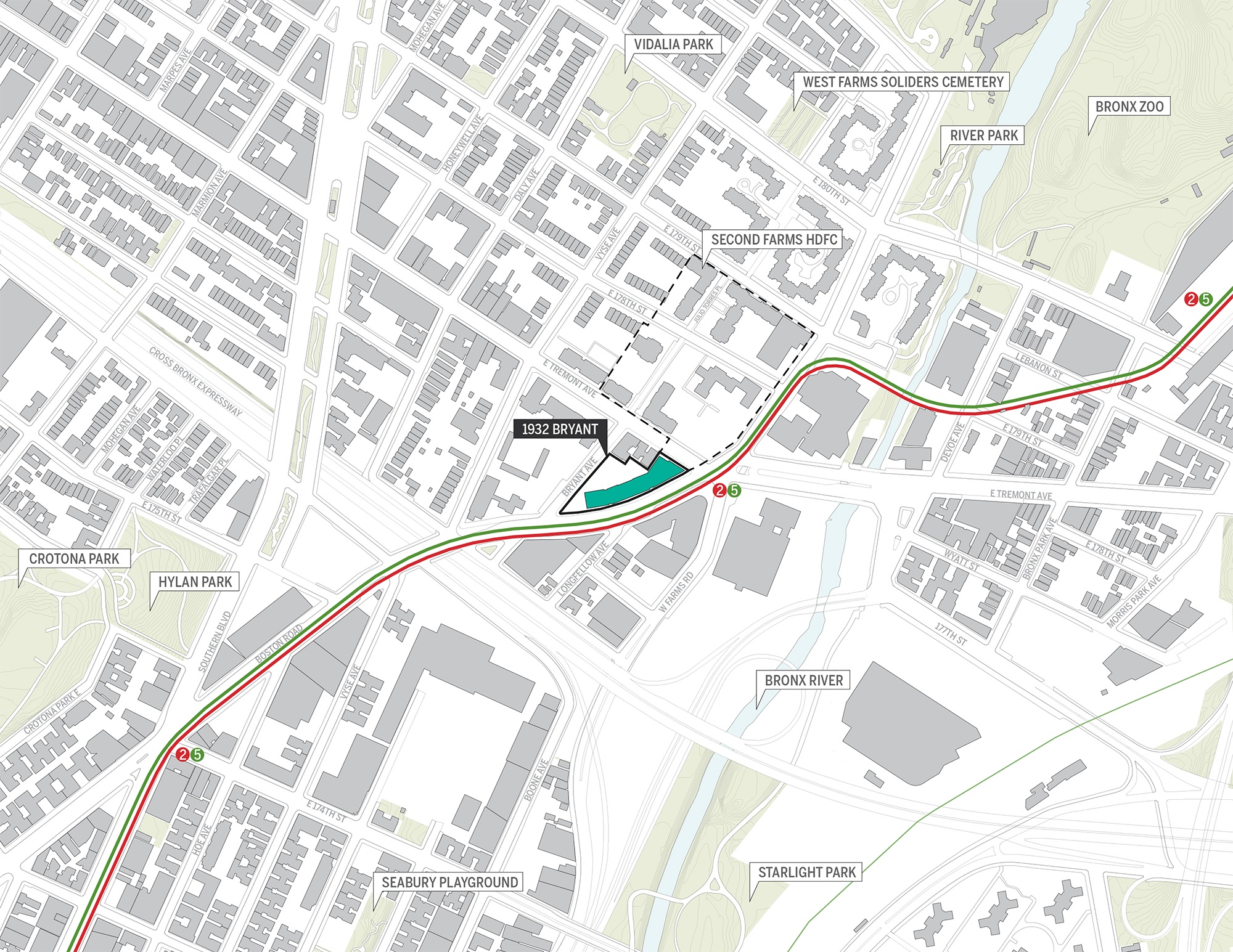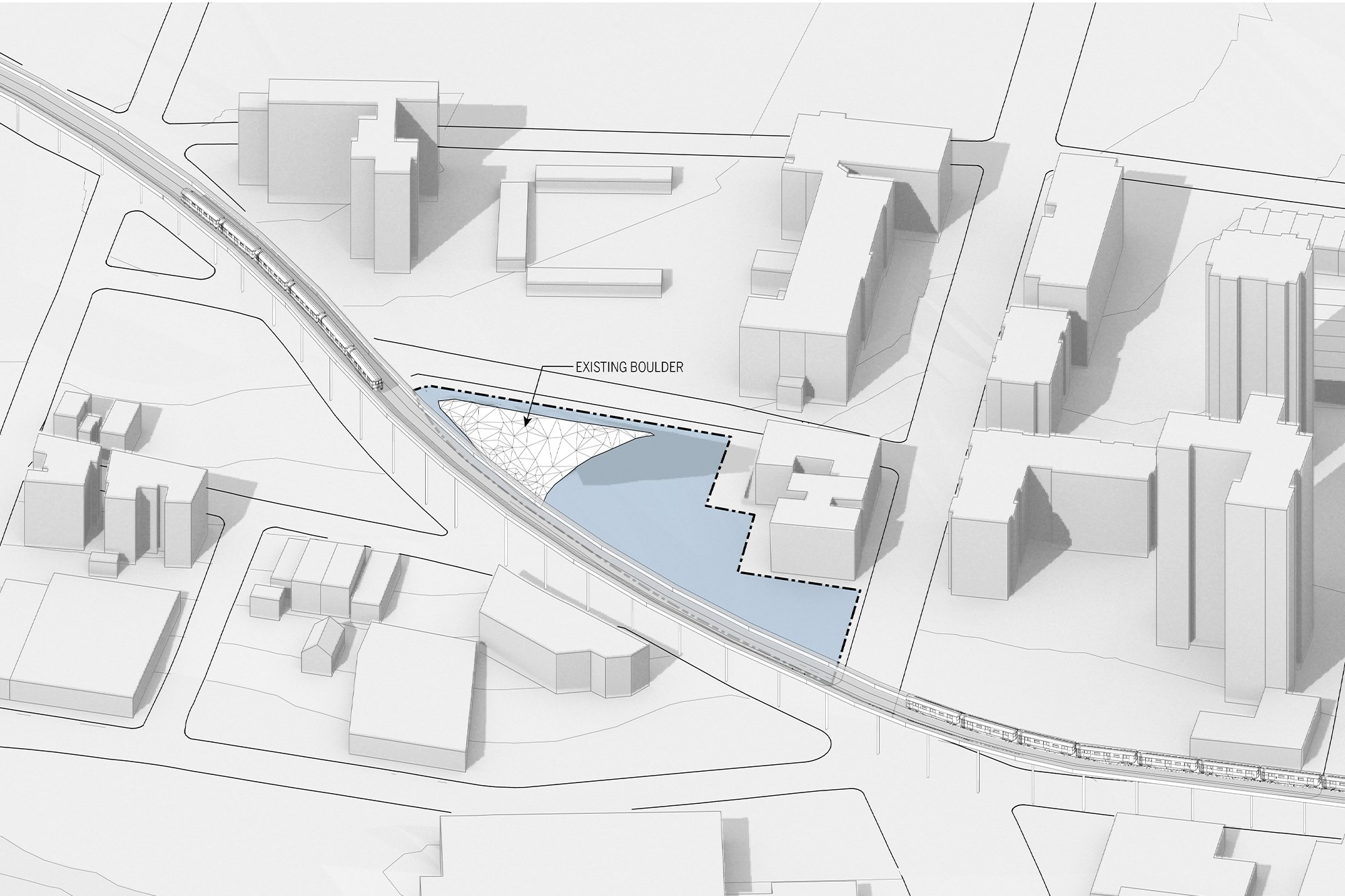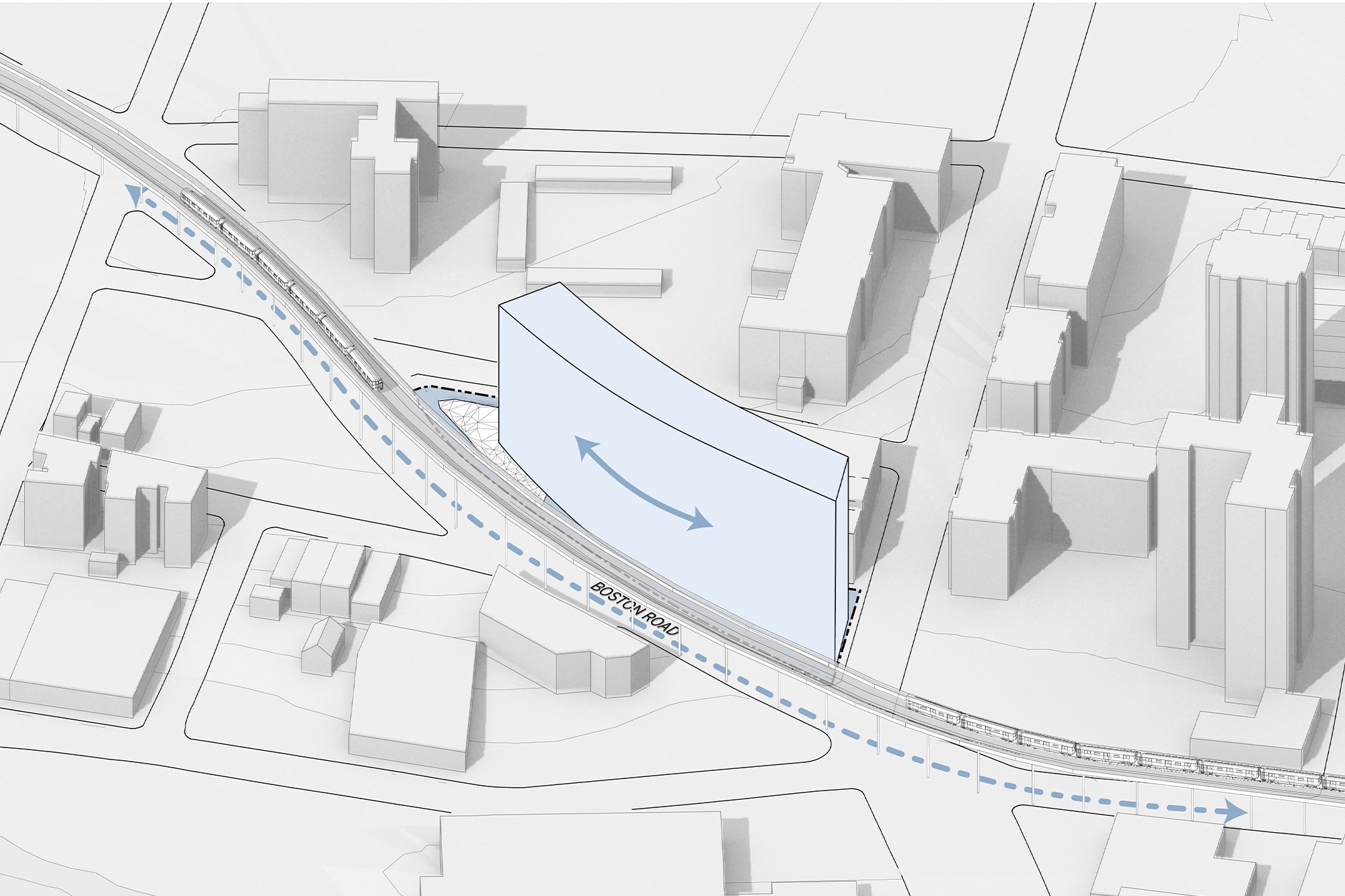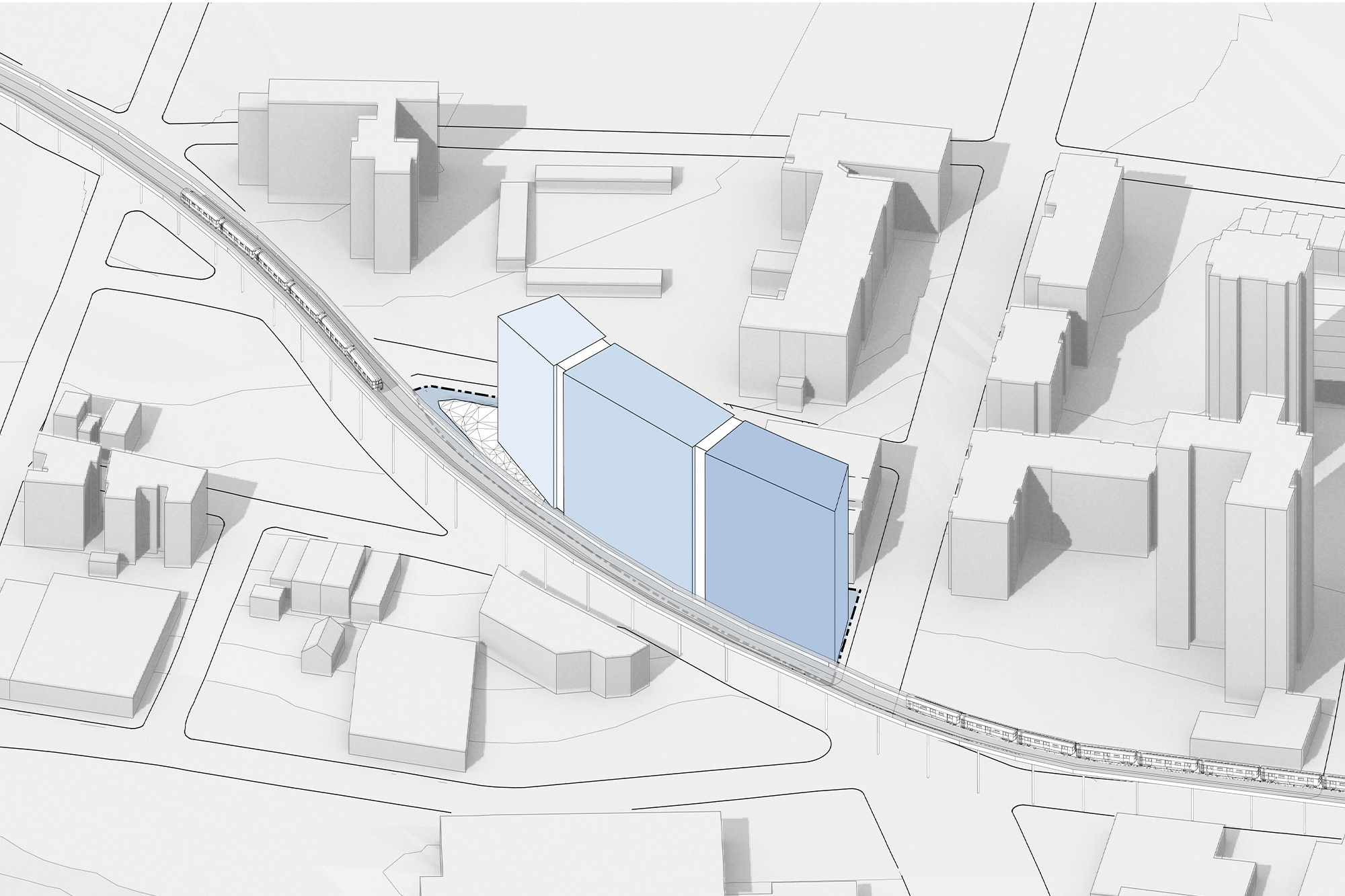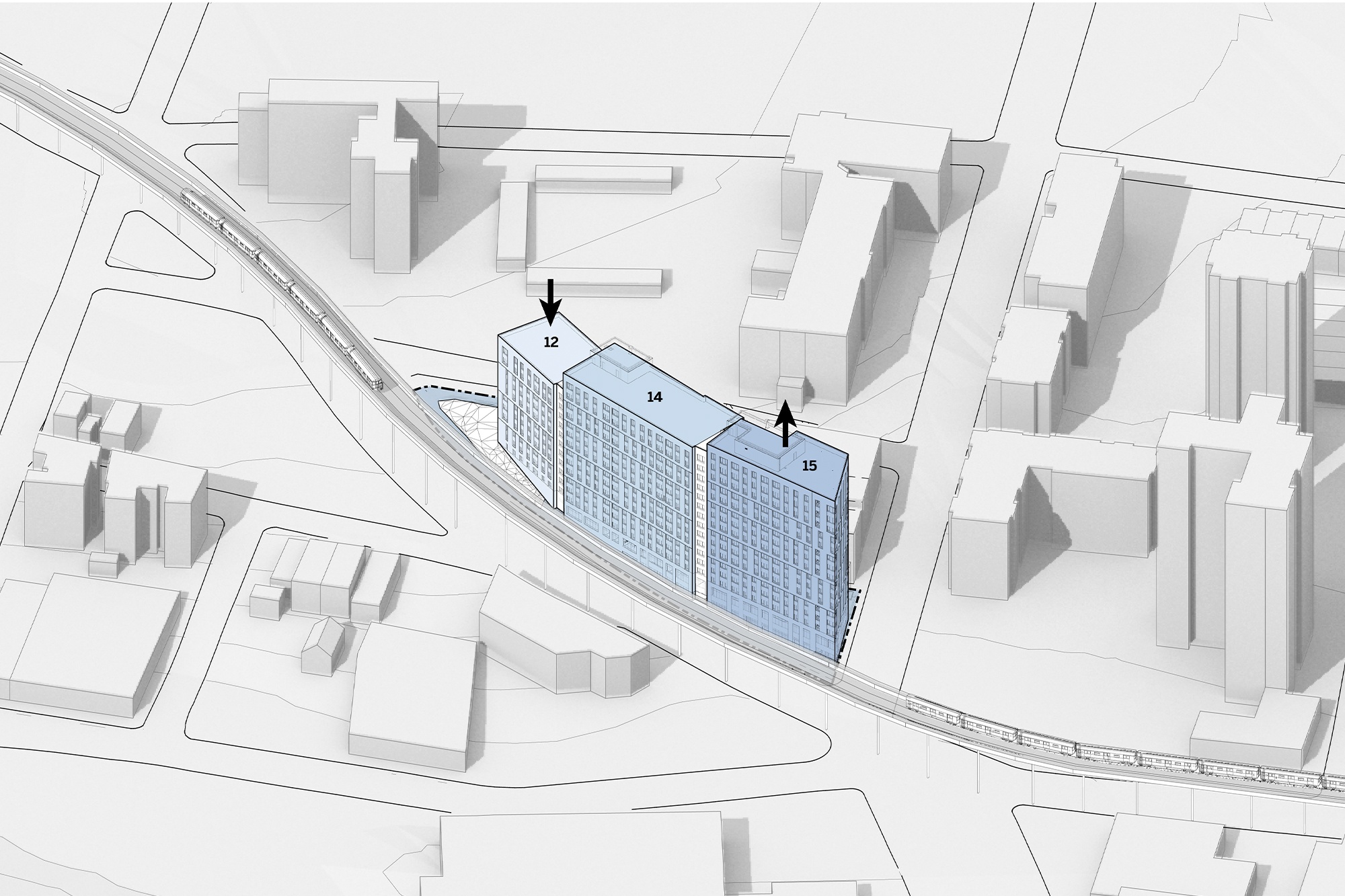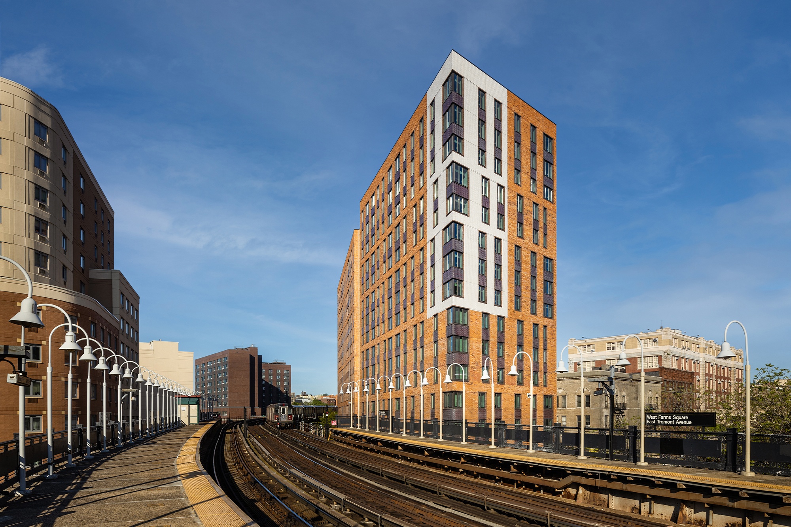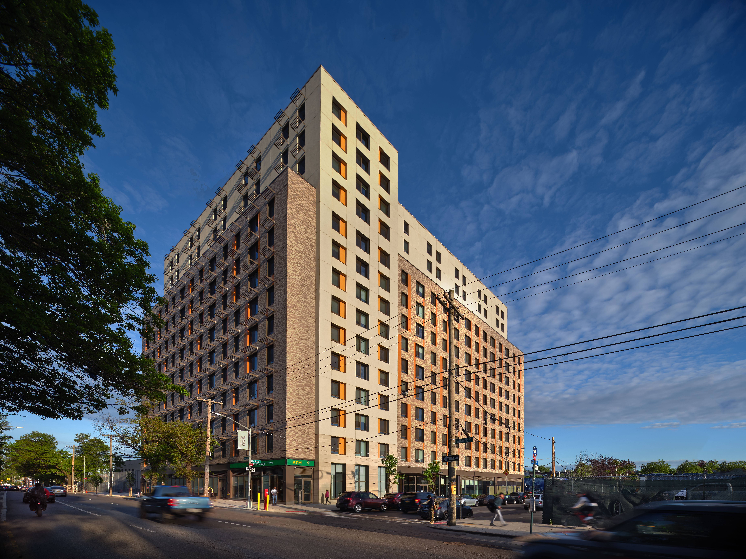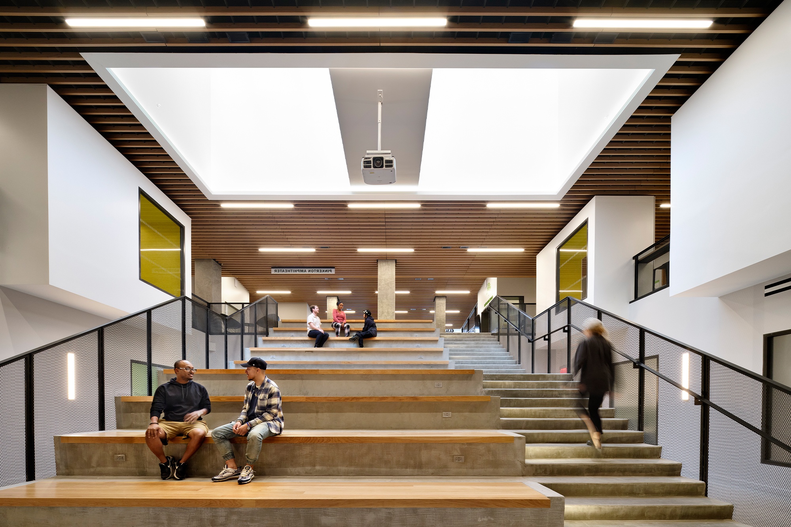Second Farms, also known as 1932 Bryant, revitalizes a key site in the West Farms neighborhood of the Bronx. The 15-story building provides 319 affordable housing units, commercial space, and a community facility. Sited on a narrow, sloped site, with rock outcroppings characteristic of much of the Bronx, the building sits within a landscaped forecourt.
All of the apartments in the building are Affordable. 50% of the units are set aside for residents living in the neighborhood, 5% for people with mobility disabilities, 5% for municipal employees, and 2% for the visually impaired. The building is designed as family housing, with apartments as large as 3-bedrooms, and also includes shared co-working space for tenants and storage for 160 bicycles, and outdoor spaces for passive recreation and socializing. The building is two blocks away from the West Farms Square subway station.
Second Farms, also known as 1932 Bryant, revitalizes a key site in the West Farms neighborhood of the Bronx. The 15-story building provides 319 affordable housing units, commercial space, and a community facility. Sited on a narrow, sloped site, with rock outcroppings characteristic of much of the Bronx, the building sits within a landscaped forecourt.
All of the apartments in the building are Affordable. 50% of the units are set aside for residents living in the neighborhood, 5% for people with mobility disabilities, 5% for municipal employees, and 2% for the visually impaired. The building is designed as family housing, with apartments as large as 3-bedrooms, and also includes shared co-working space for tenants and storage for 160 bicycles, and outdoor spaces for passive recreation and socializing. The building is two blocks away from the West Farms Square subway station.
