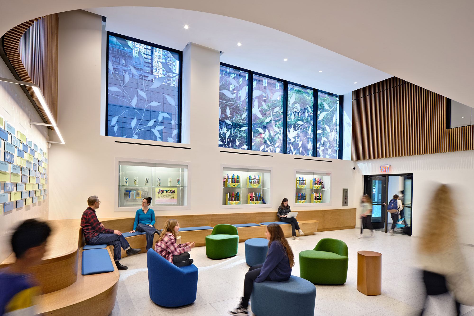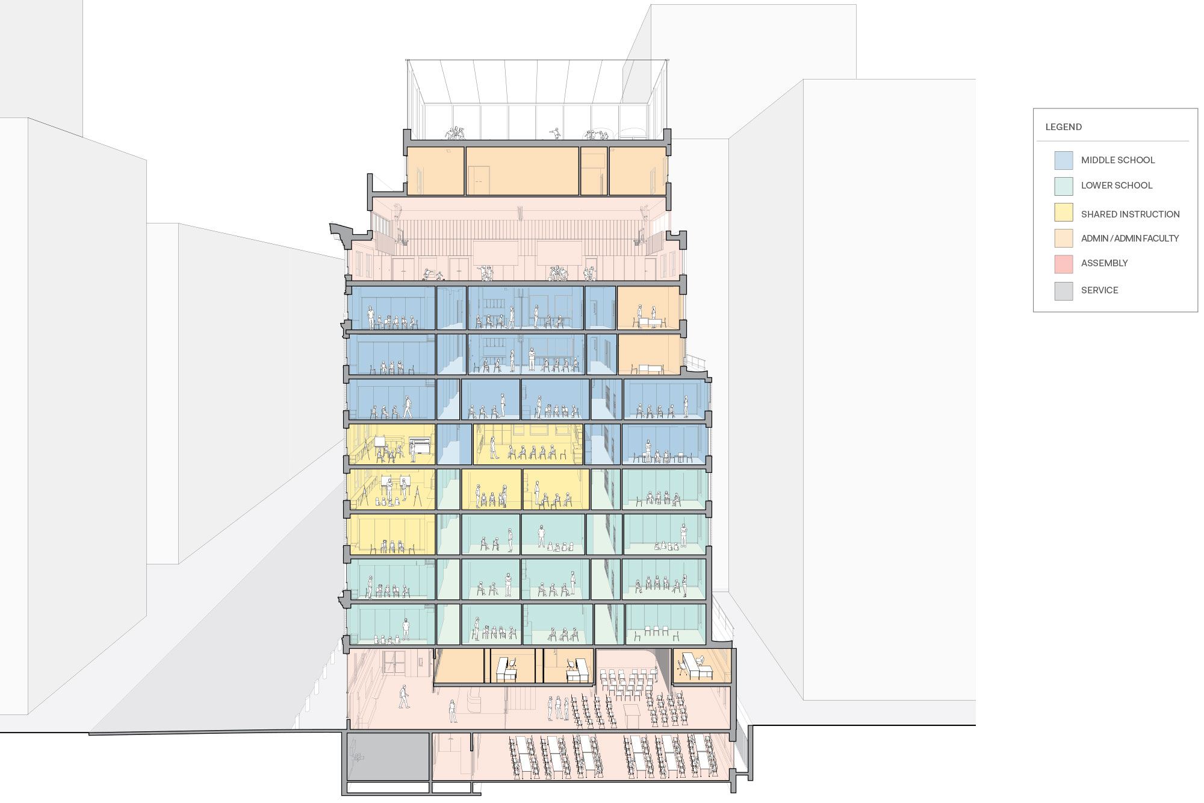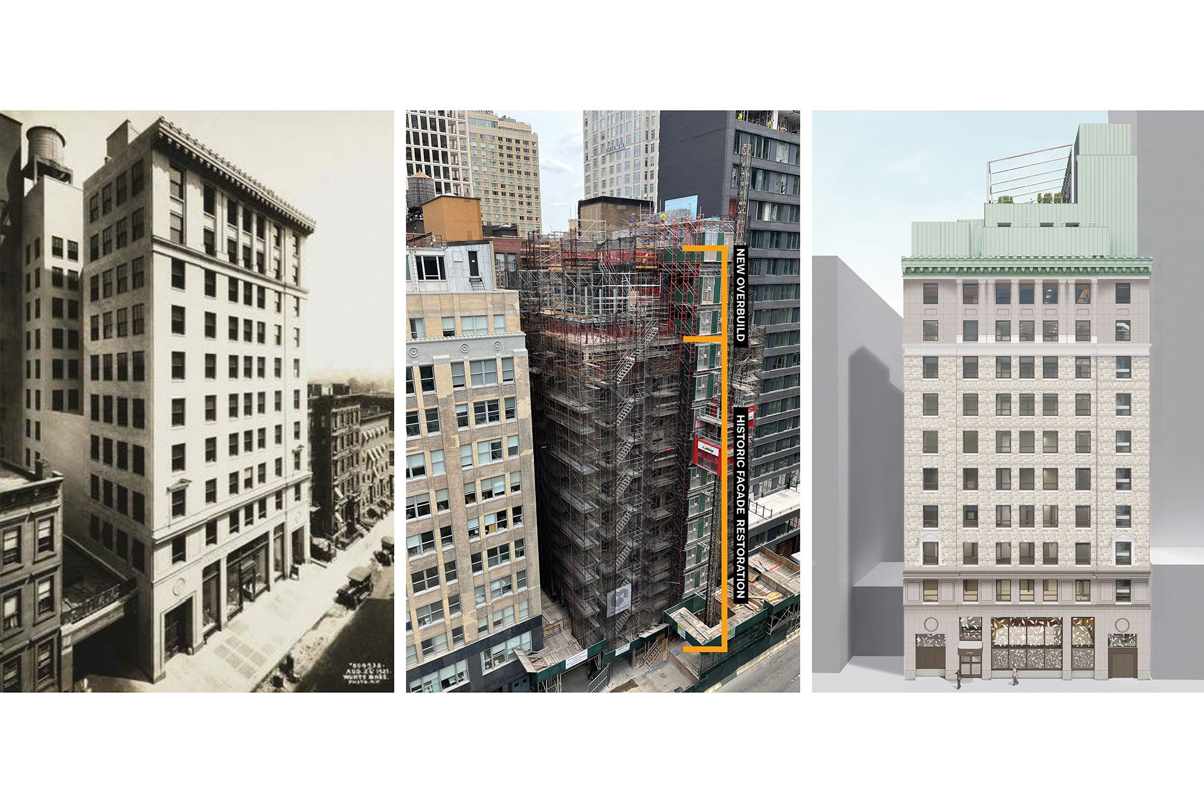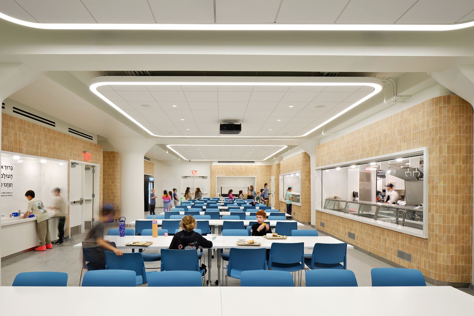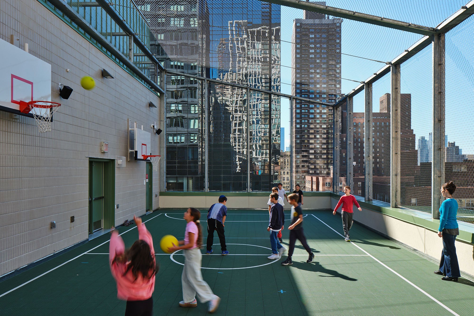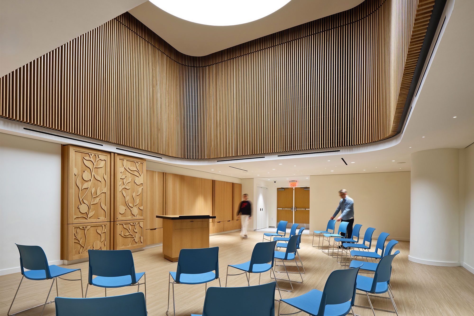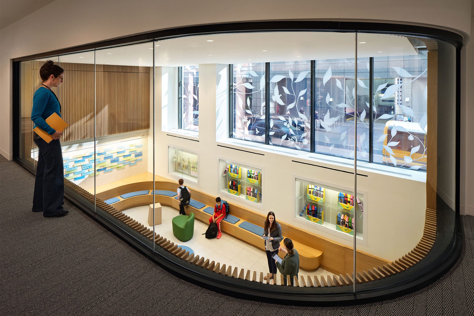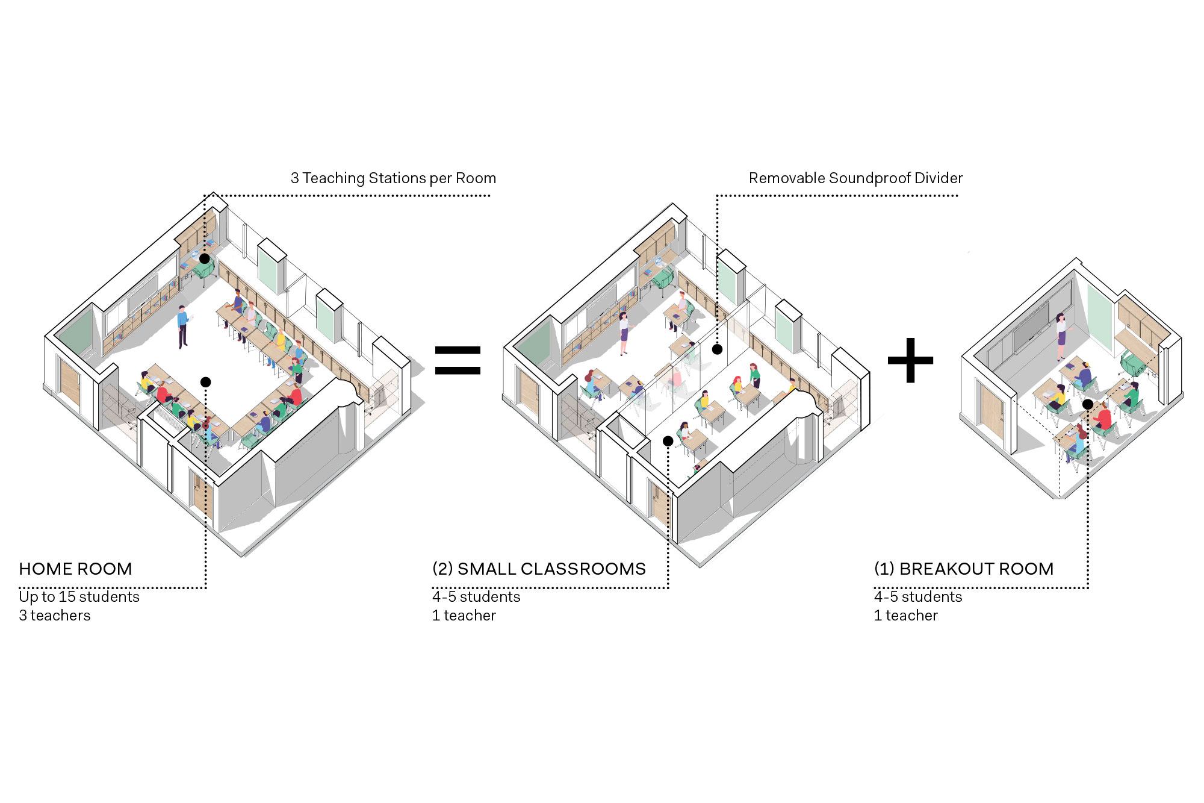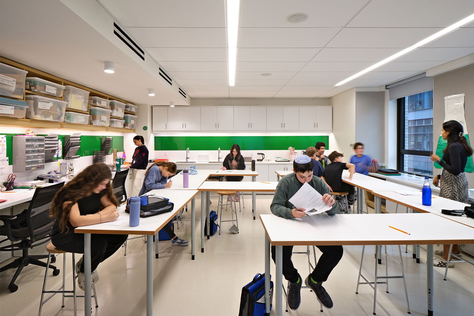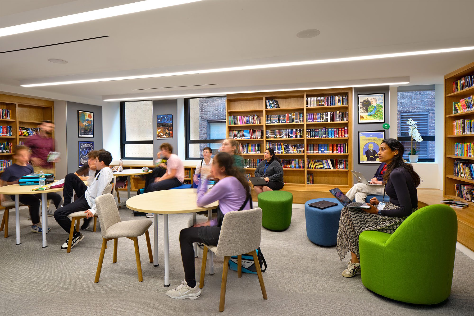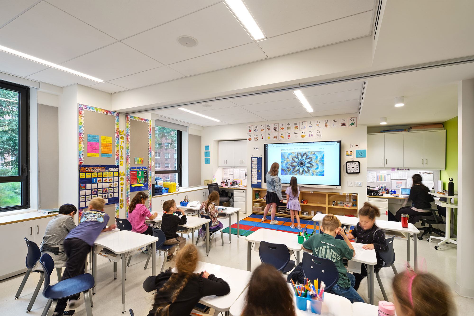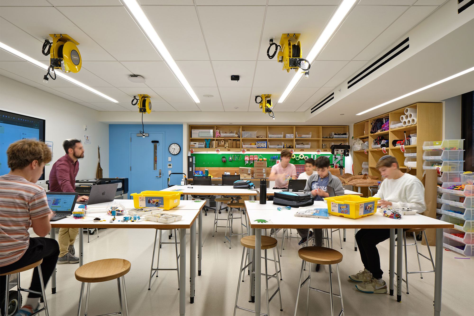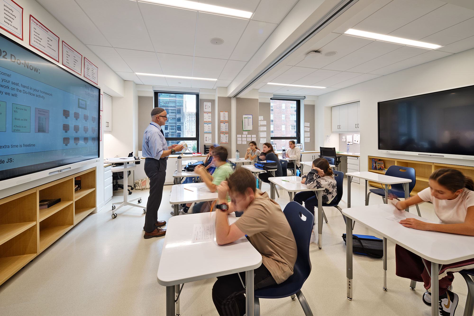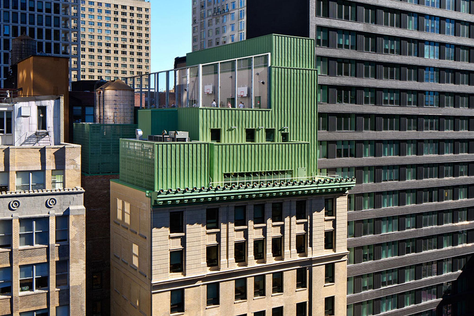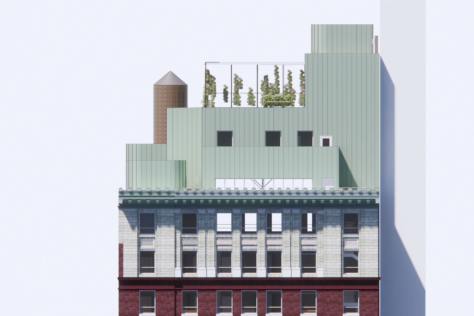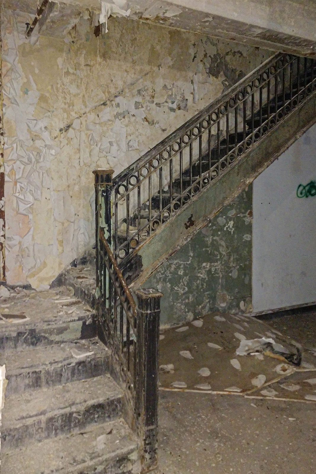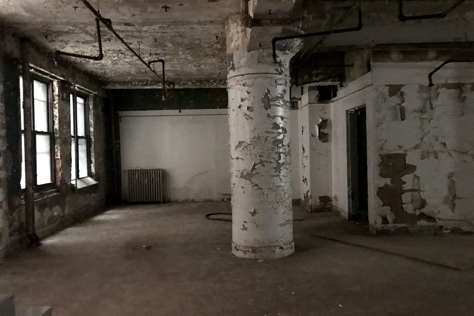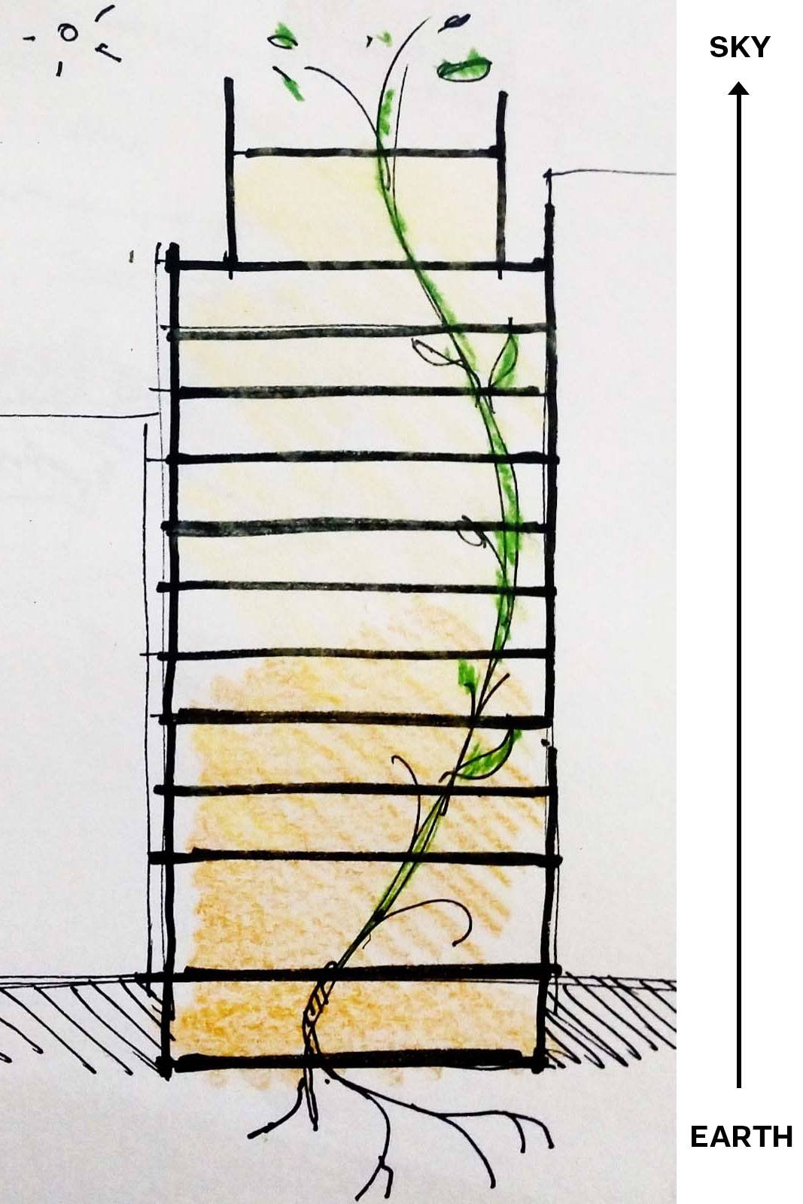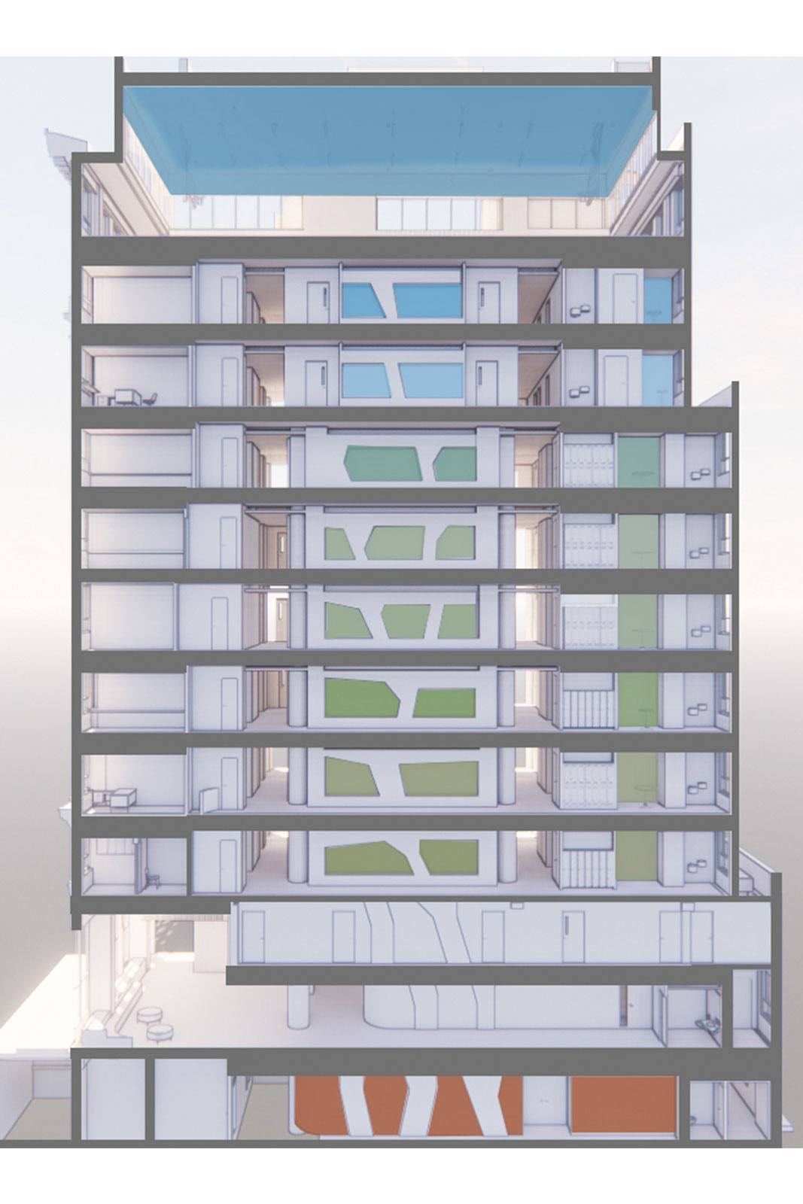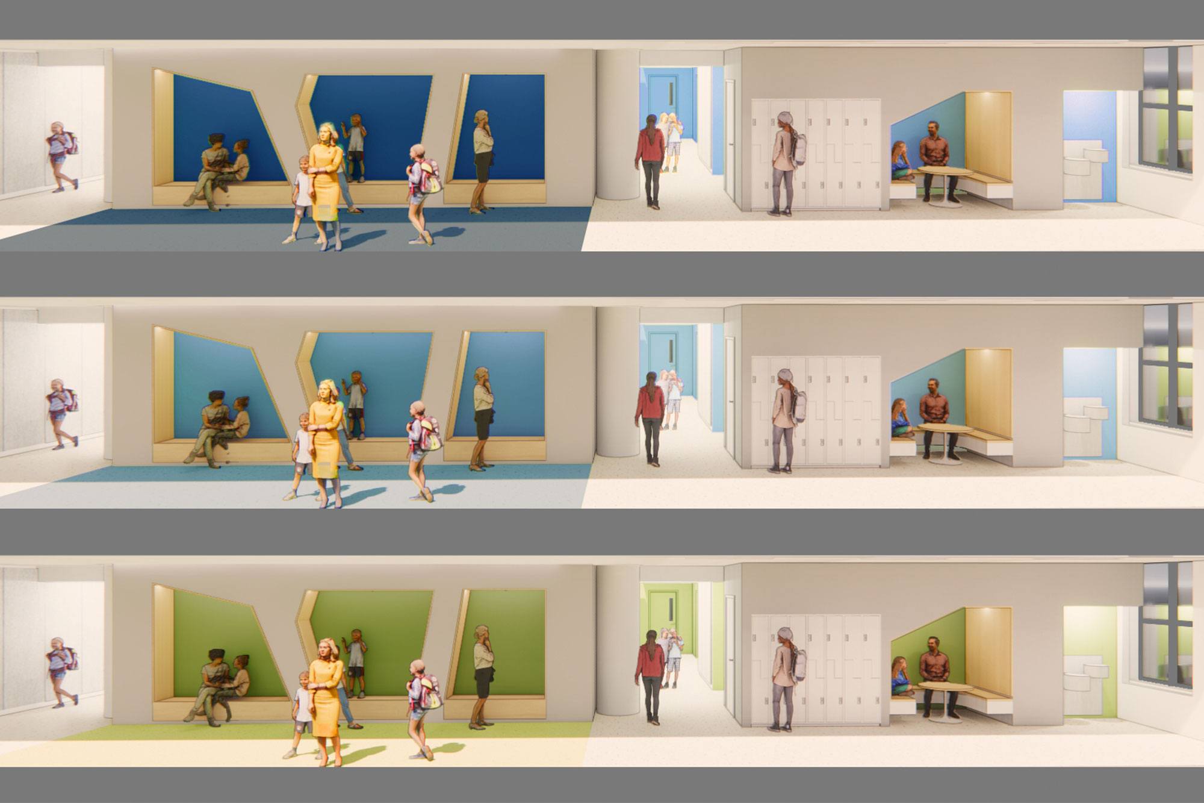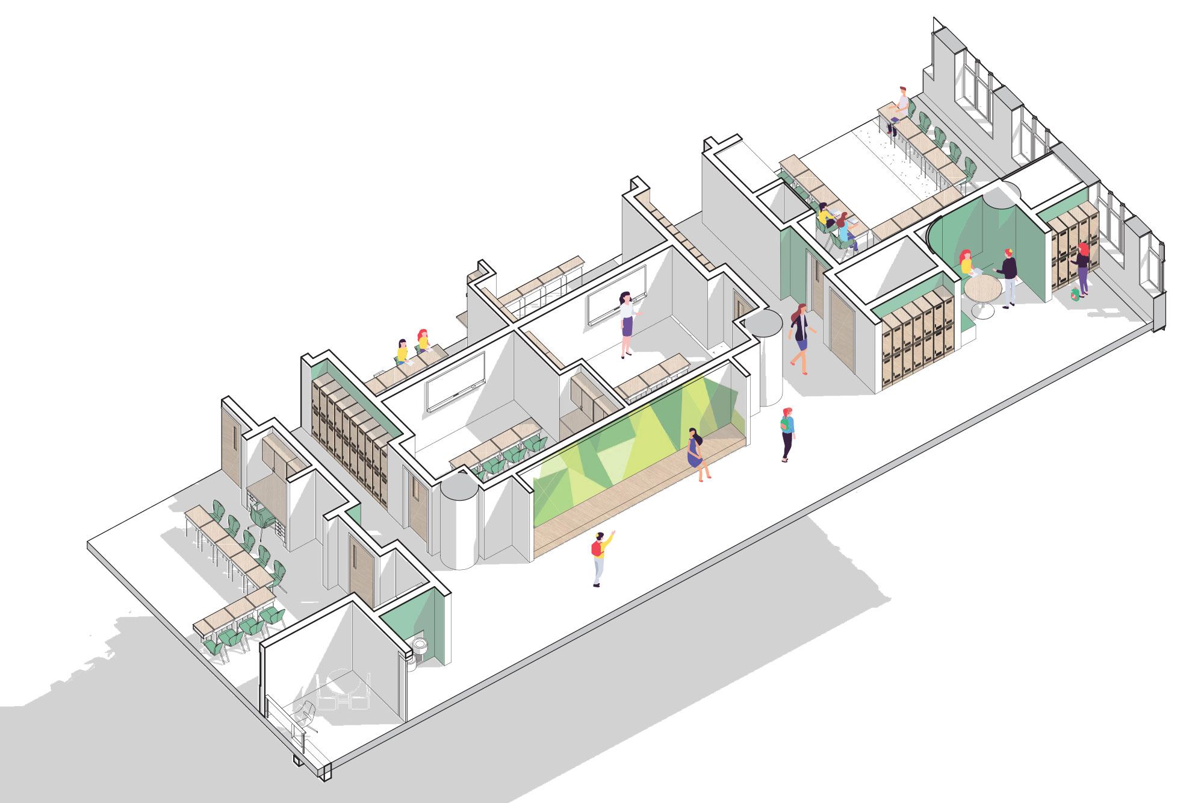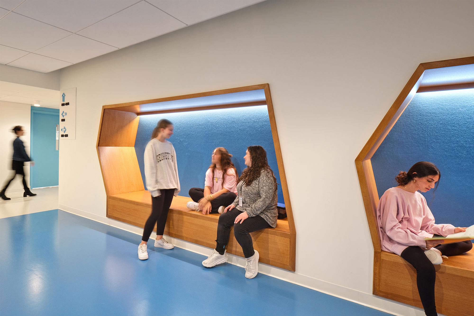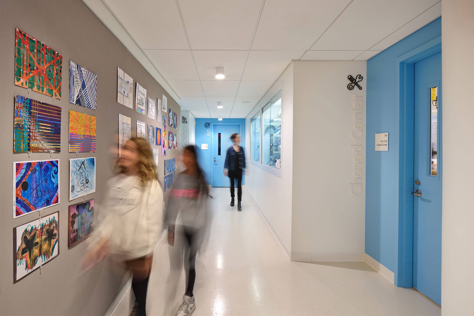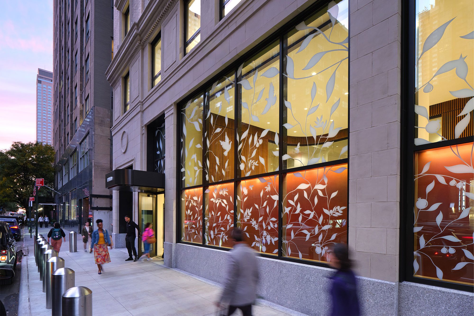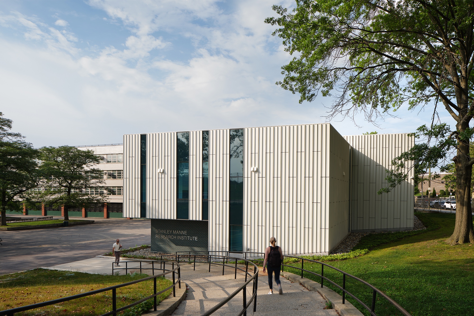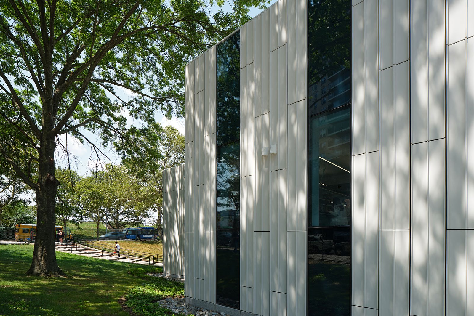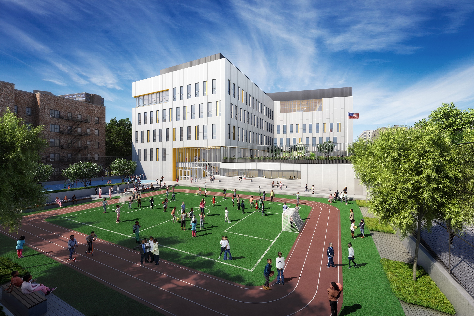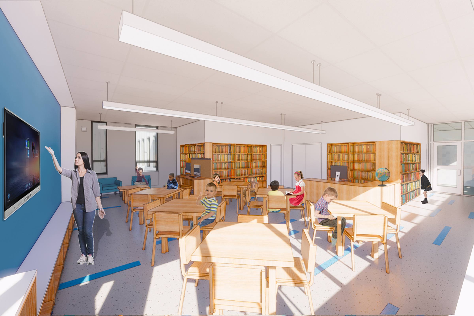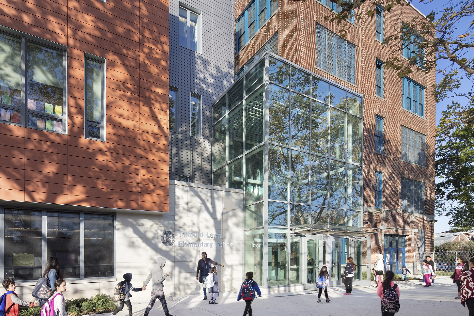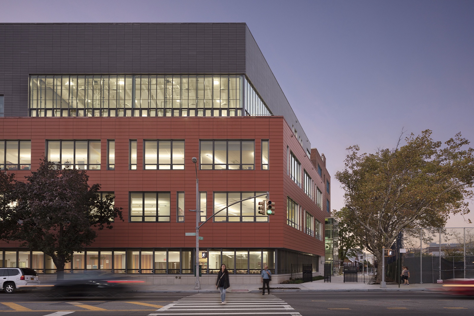A 1920s office building on Manhattan’s Upper West Side has been transformed to create a new home for this expanding day-school. Dattner Architects began working with the Shefa School as they were outgrowing their original facility. We developed an extensive programming study, which led to a real estate search, followed by the design of their new school. The 100-year-old office building provided the framework to vertically stack the school’s program on 12 floors. The design supports Shefa’s unique instructional needs to provide dual-language, personalized instruction of K-8 students with learning disabilities.
The school’s pedagogic method involves highly specialized and focused personal attention for each student, resulting in a very low student faculty ratio of a little over 2:1. To supply the flexibility and small group instruction model needed, classrooms are designed to work as home rooms for groups of 13 students, which are then be subdivided and supplemented by another small group classroom containing 4-5 students each. The home room spaces unobtrusively incorporate a soundproof divider, 3 teaching stations and flexible layouts for teaching in multiple groups. Each wall has built-in storage and display space to maximize the usefulness of all surfaces and make the most of the tight building footprint.
