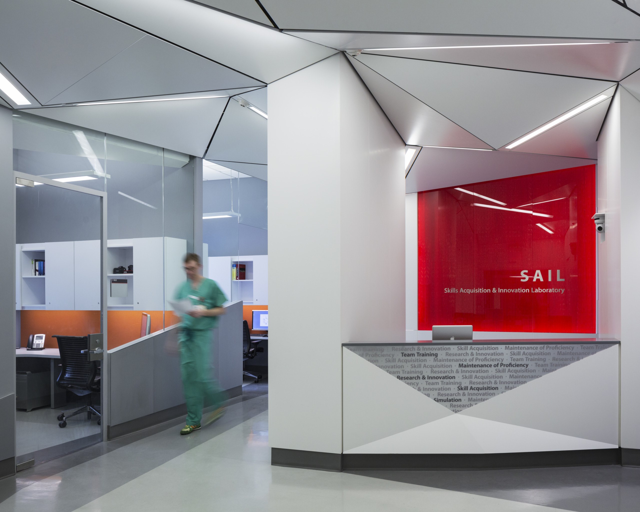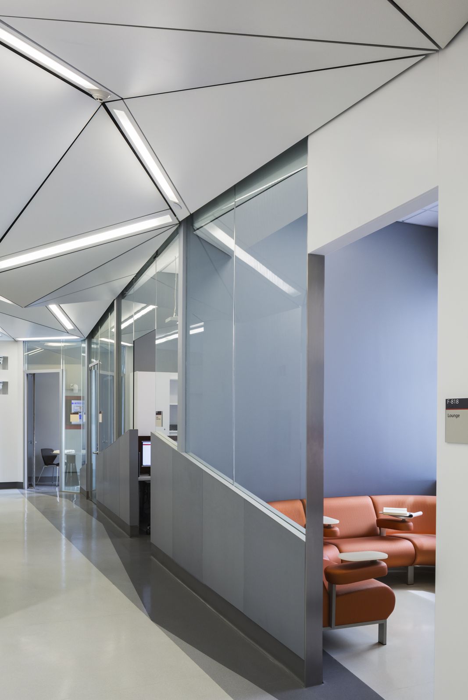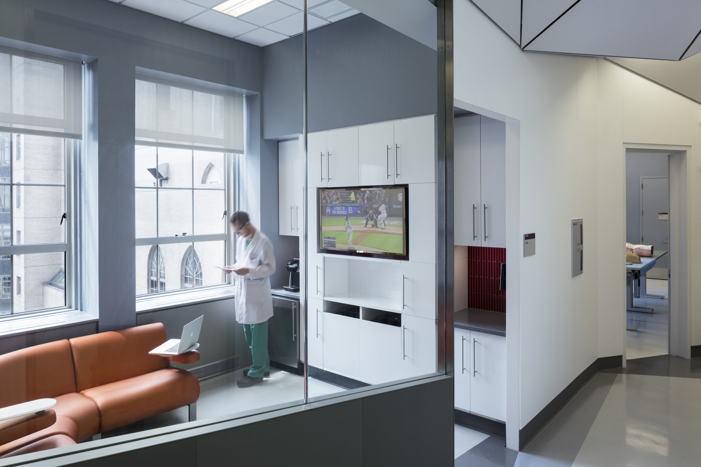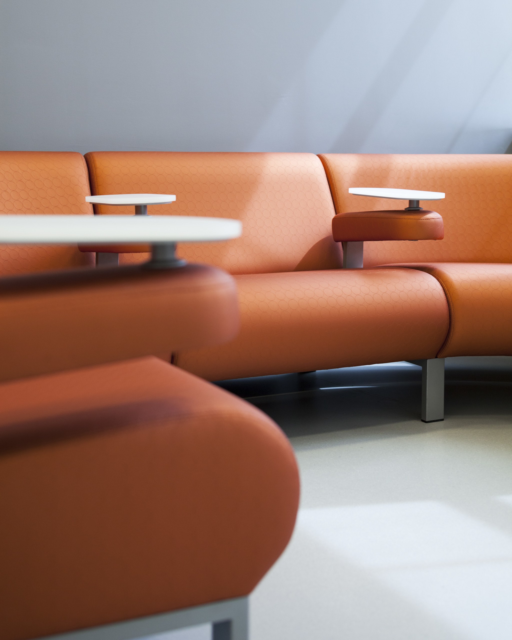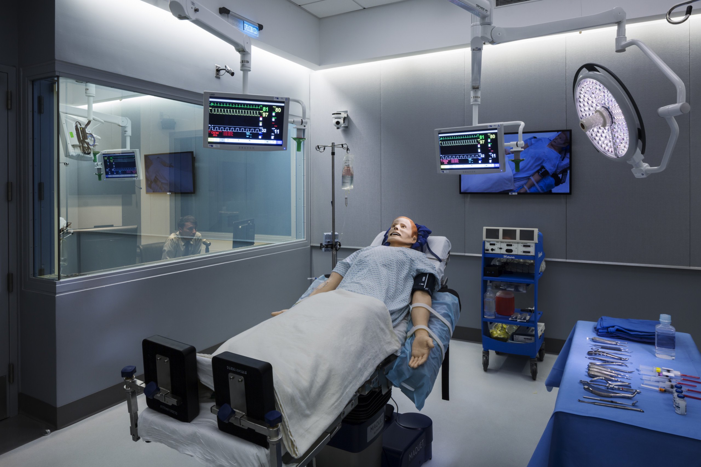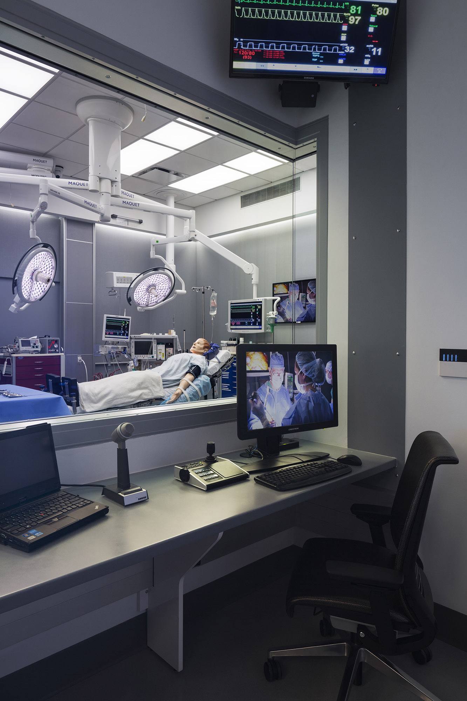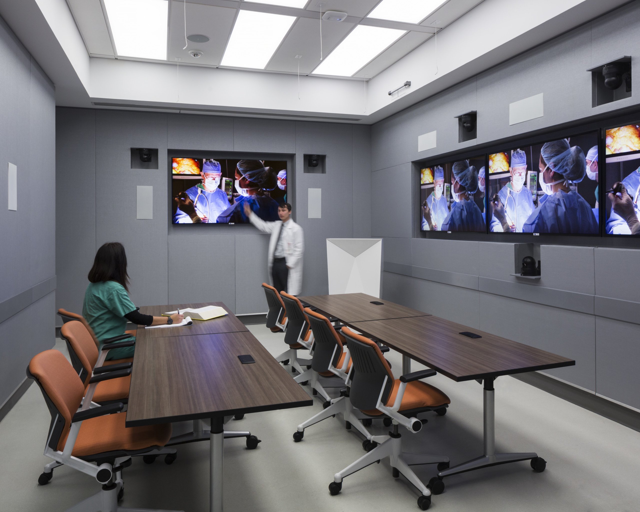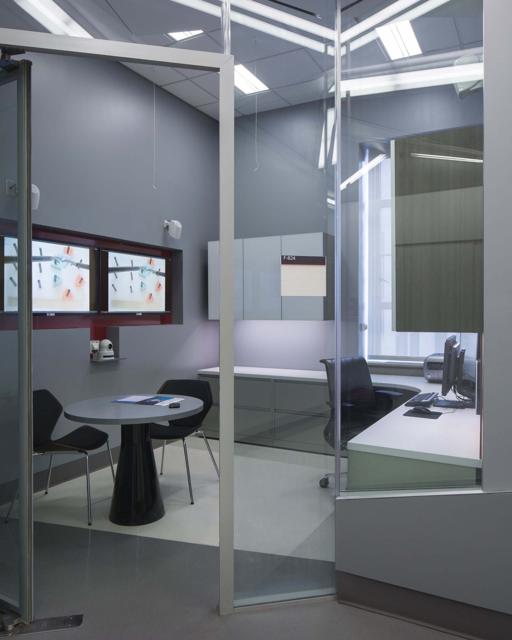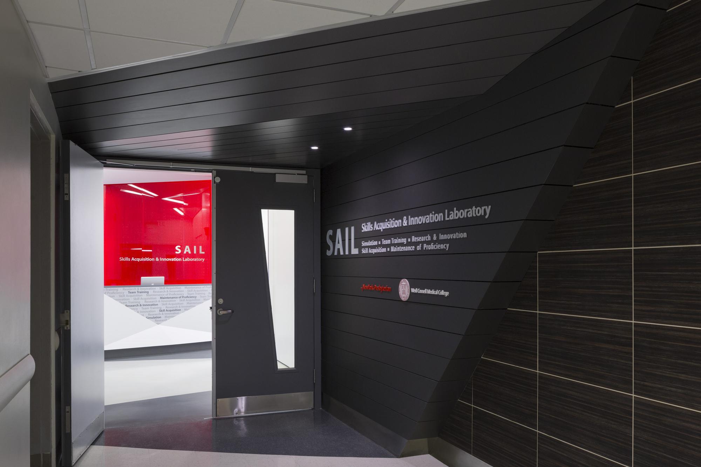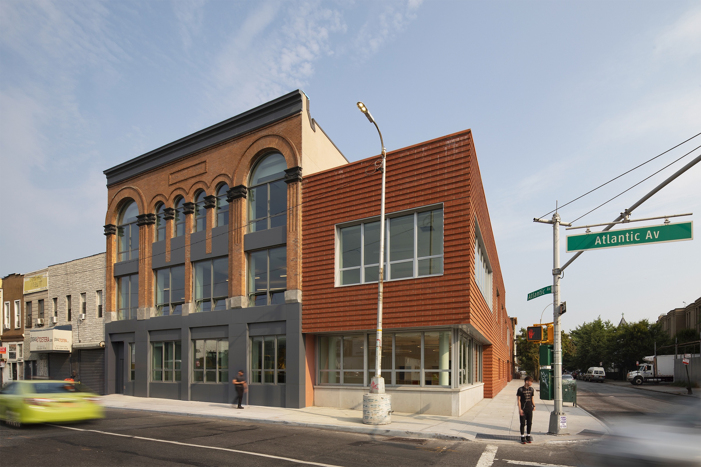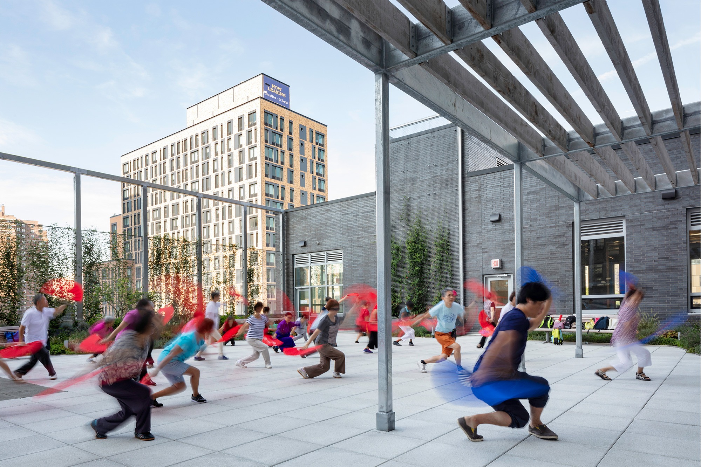Located within the New York Presbyterian Hospital’s Cornell Campus, the Skills Acquisition Innovation Laboratory (SAIL) is an advanced surgical training facility. The simulation lab provides critical experience and continued education for medical professionals.
The academic medical suite’s state-of-the-art technology records and collects data to assess performance for customized training. The facility includes two rooms equipped for multi-purpose simulation, operation room simulation, and task training, along with support spaces. SAIL’s stimulating clinical and pedagogical aims are complemented with interiors that evoke the changing, complex environment of the natural world.
Located within the New York Presbyterian Hospital’s Cornell Campus, the Skills Acquisition Innovation Laboratory (SAIL) is an advanced surgical training facility. The simulation lab provides critical experience and continued education for medical professionals.
The academic medical suite’s state-of-the-art technology records and collects data to assess performance for customized training. The facility includes two rooms equipped for multi-purpose simulation, operation room simulation, and task training, along with support spaces. SAIL’s stimulating clinical and pedagogical aims are complemented with interiors that evoke the changing, complex environment of the natural world.
