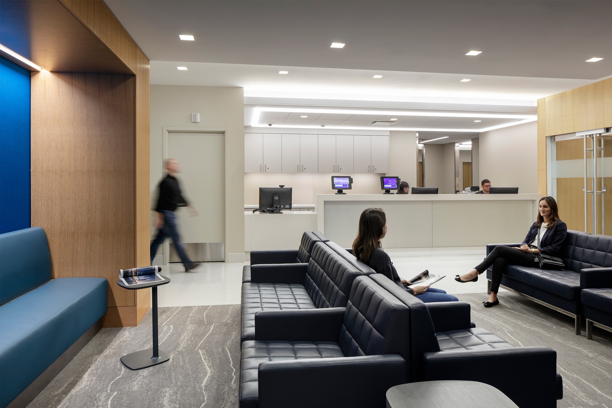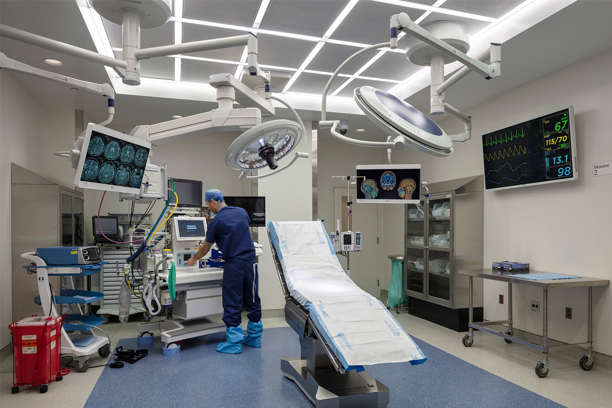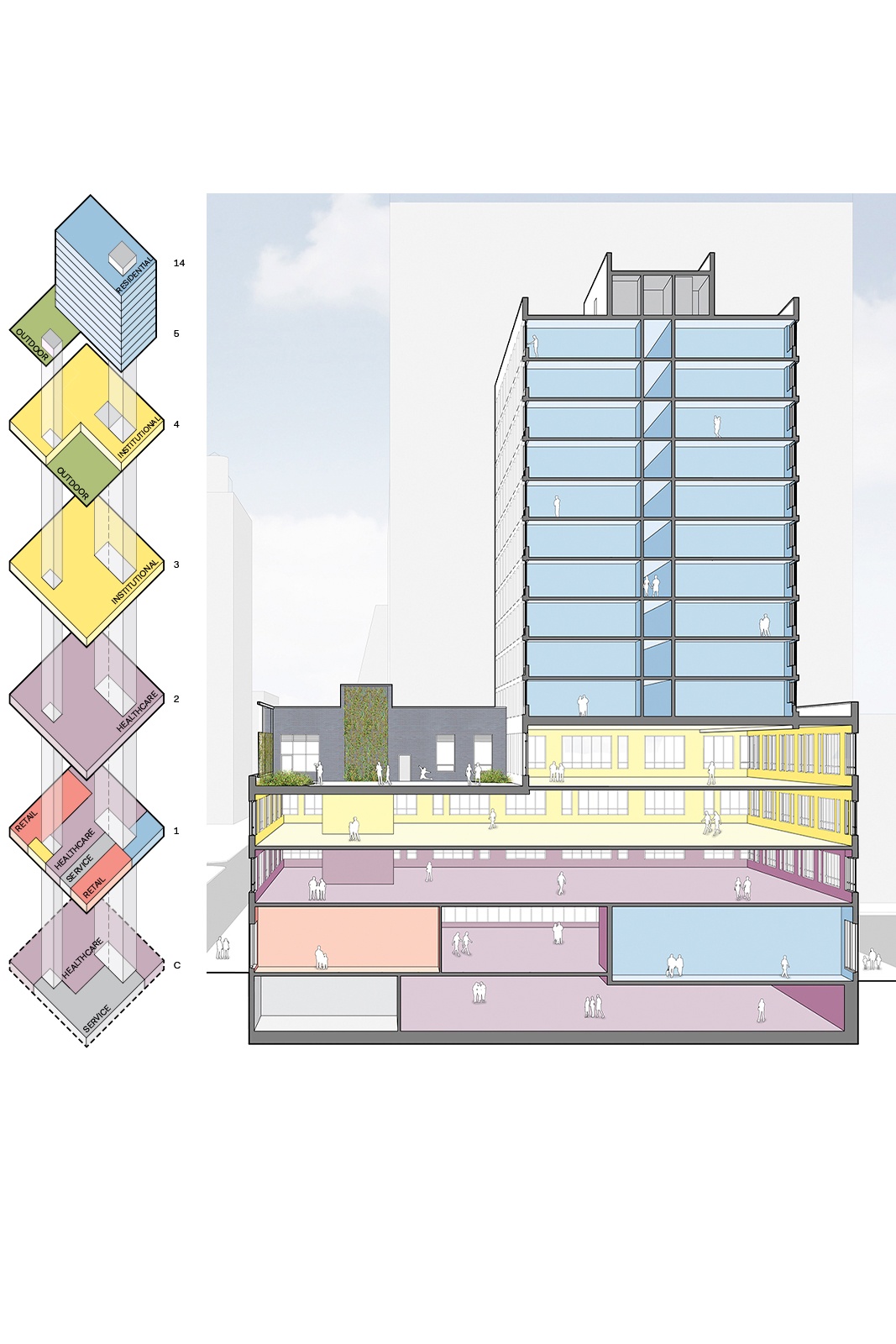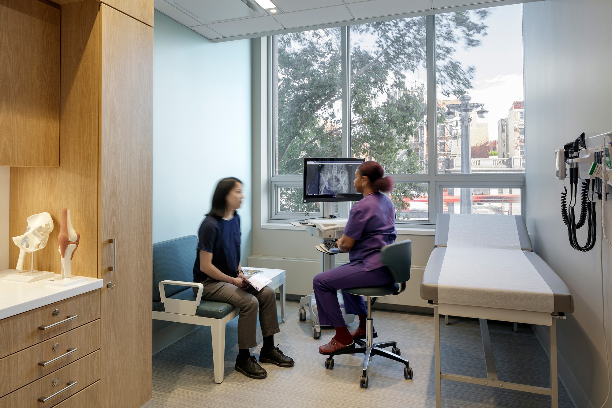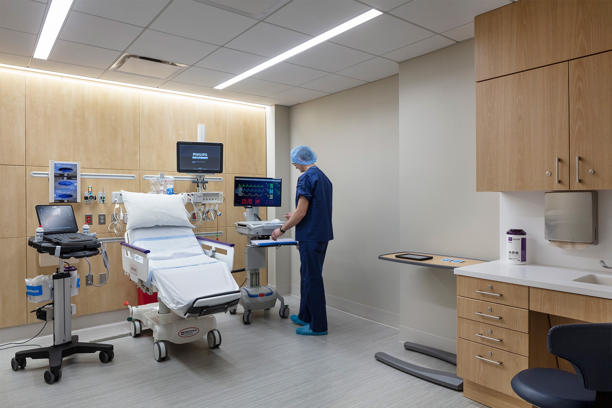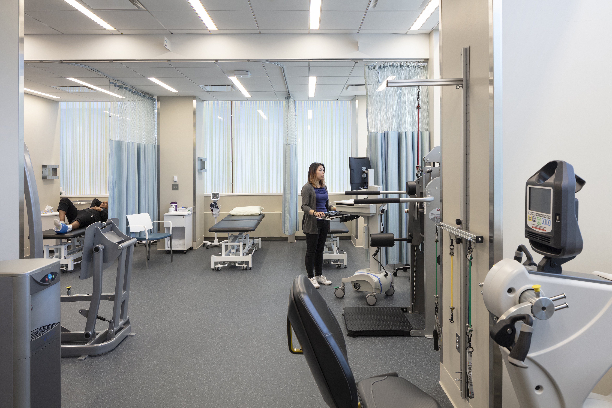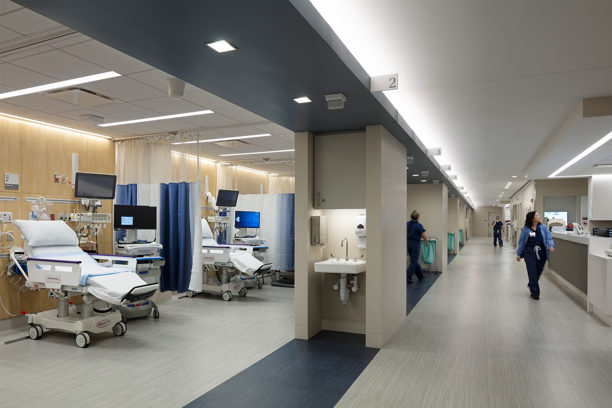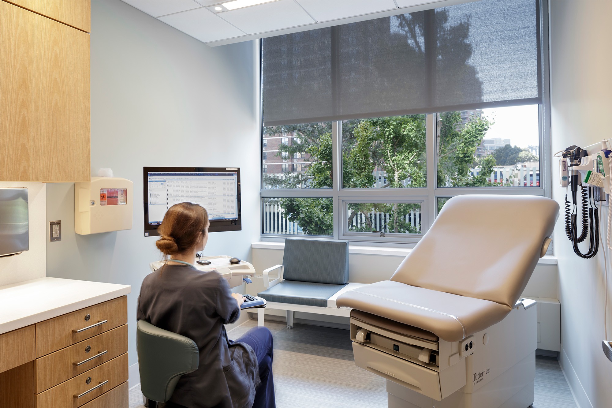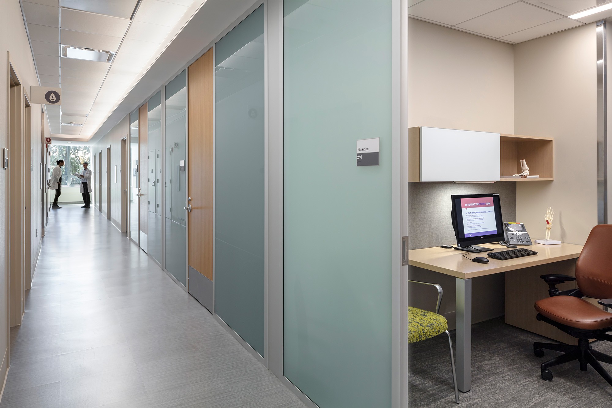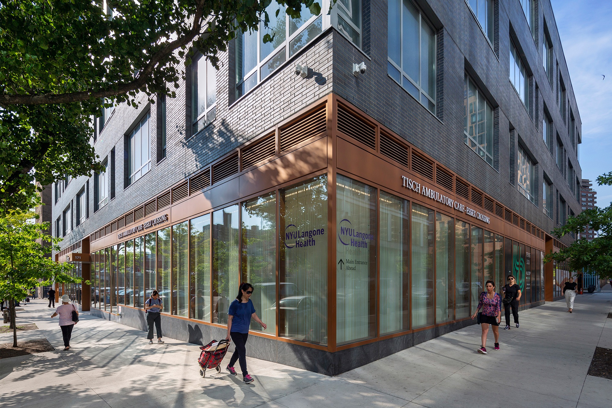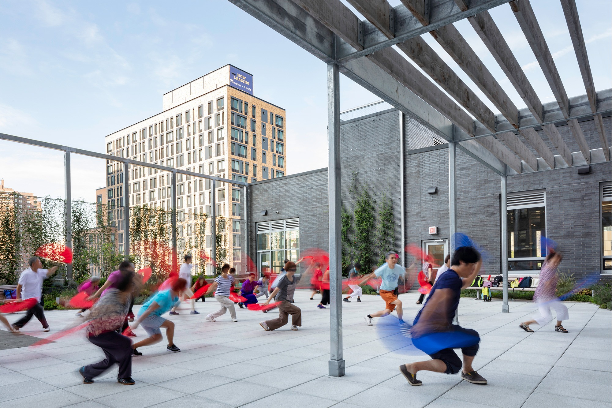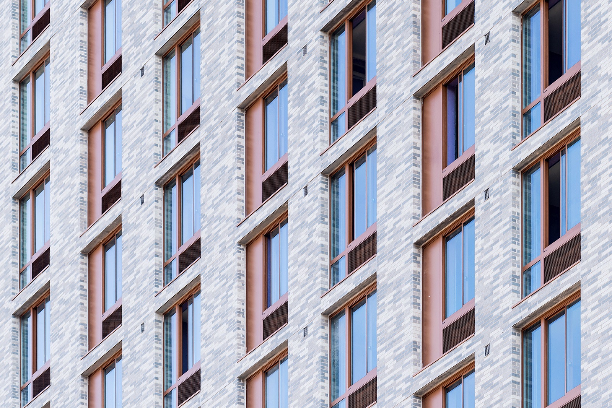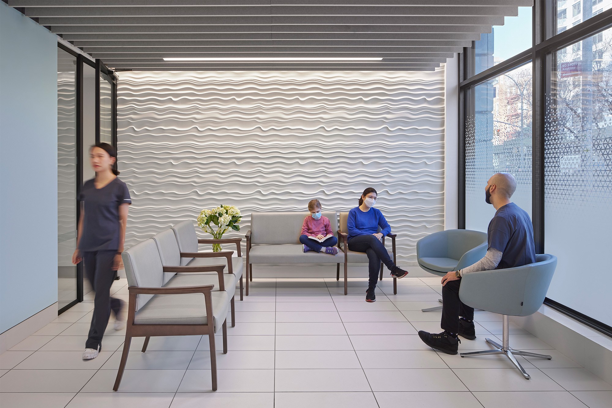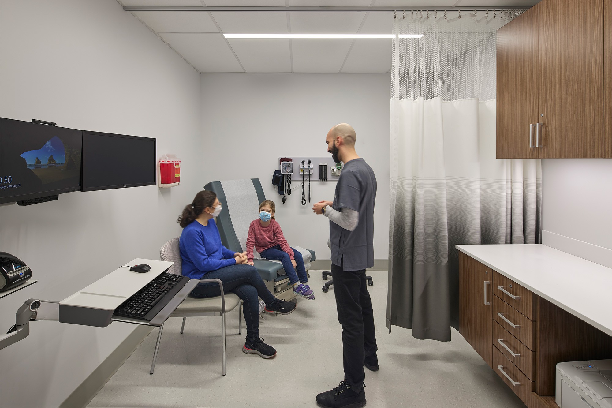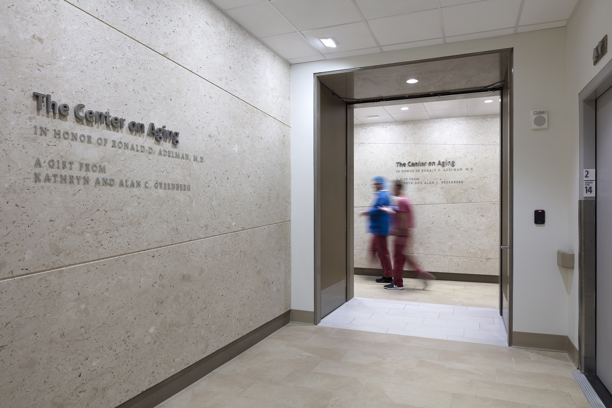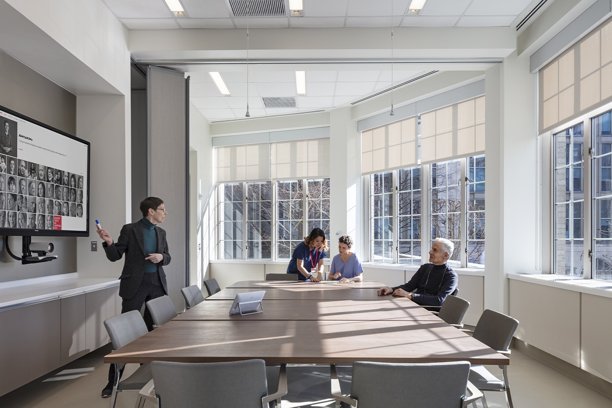The Joan H. & Preston Robert Tisch Center provides vital healthcare resources to the Lower East Side. This new state-of-the-art outpatient facility occupies the lower three stories of a mixed-used building, The Goldin, which was also designed by Dattner Architects. A cornerstone of the Essex Crossing development, the award-winning building has been recognized for addressing the critical issues of health + housing that are prerequisites for community and individual wellness.
Specific and complex program requirements have been integrated seamlessly to allow for optimal flow and performance, while focusing on the patient experience. The layout was designed to allow natural daylight in the waiting areas, exam rooms, and PT suite. Natural materials that promote comfort, health, and a sense of well-being characterize the interiors palette.
