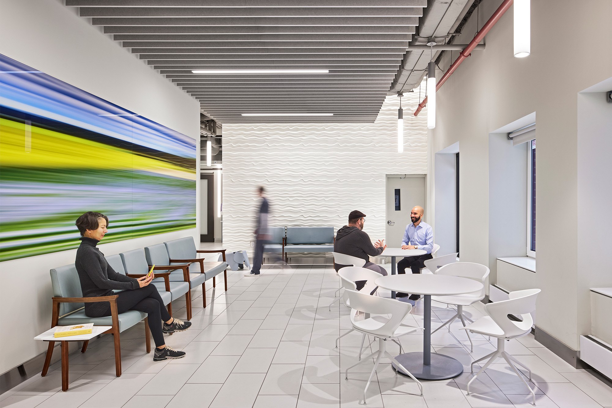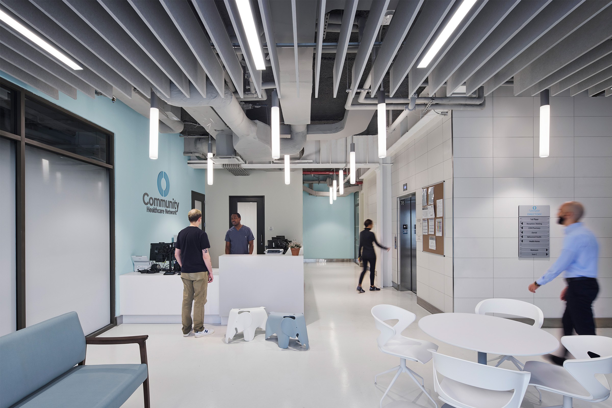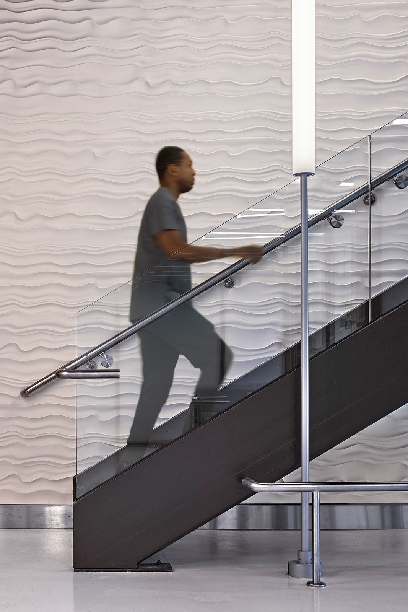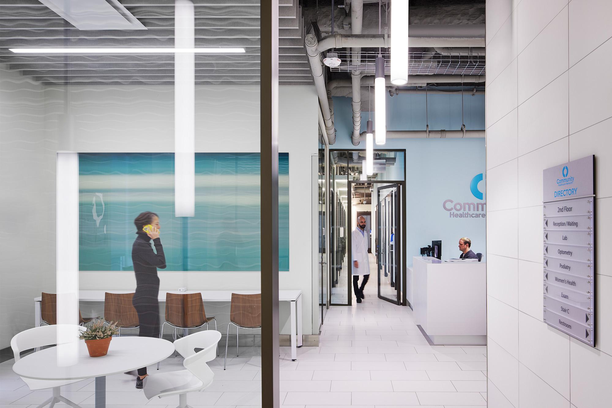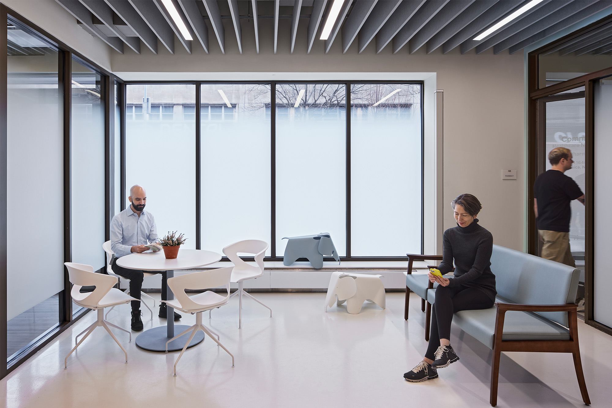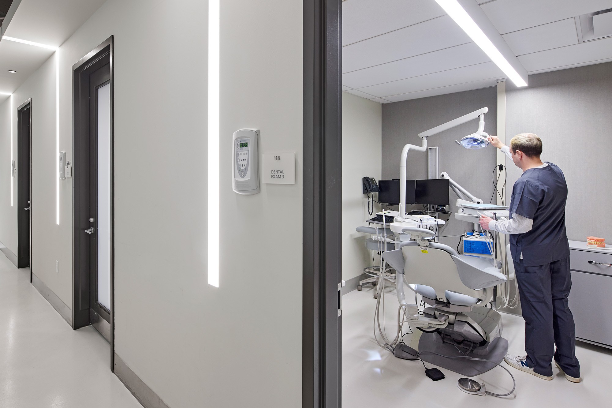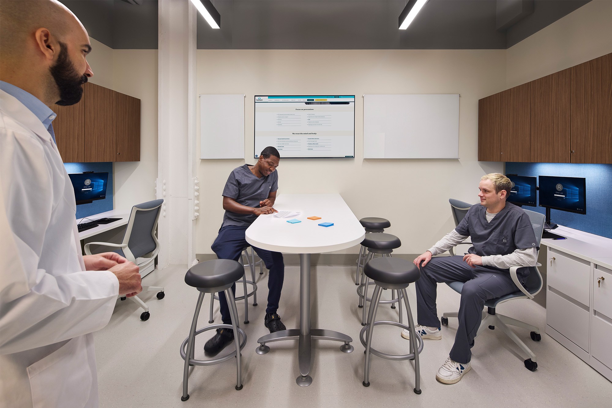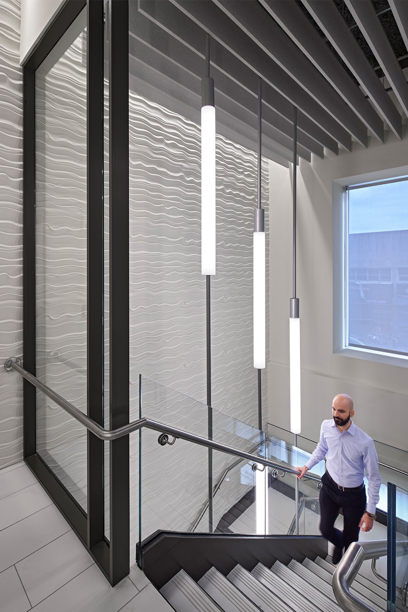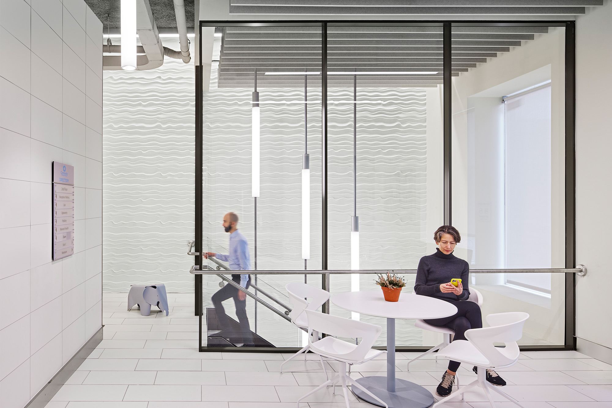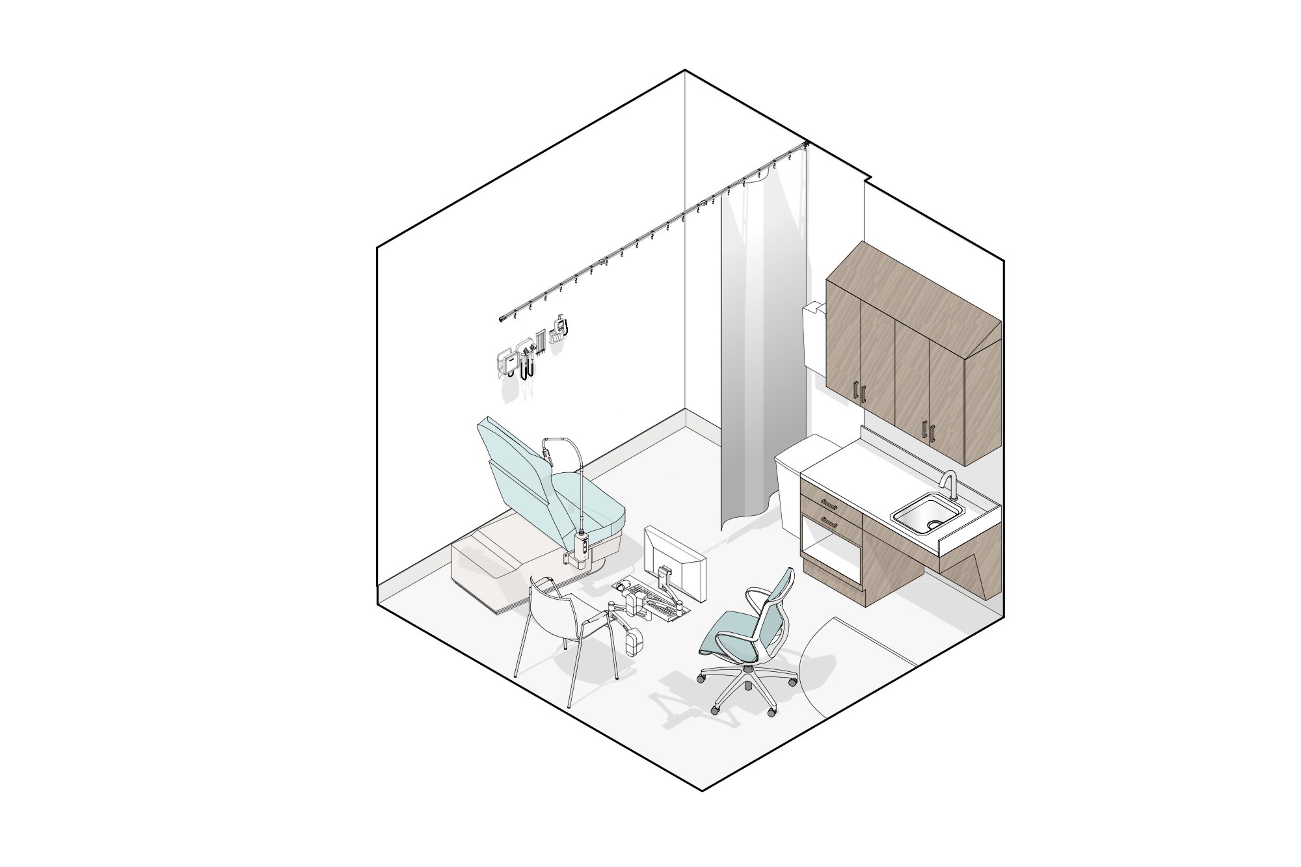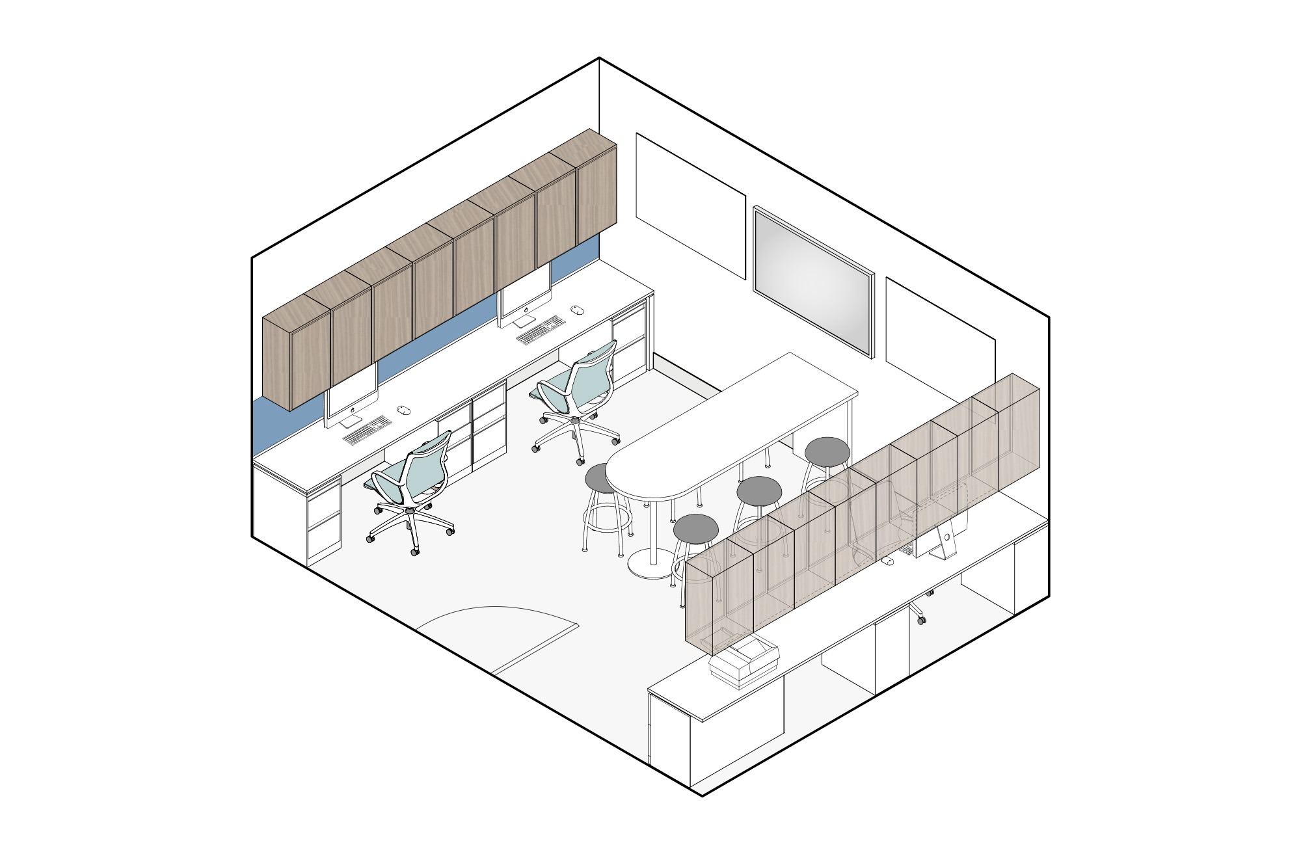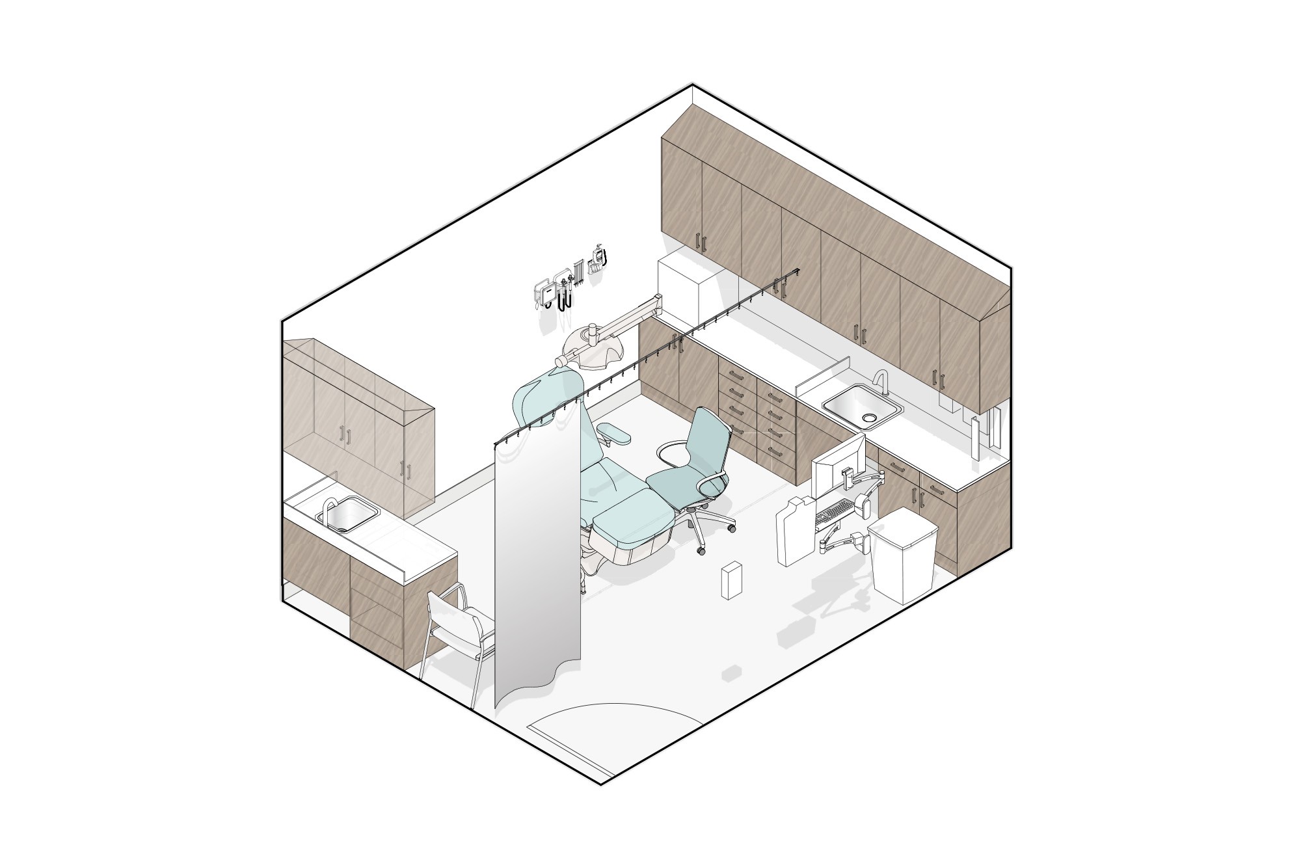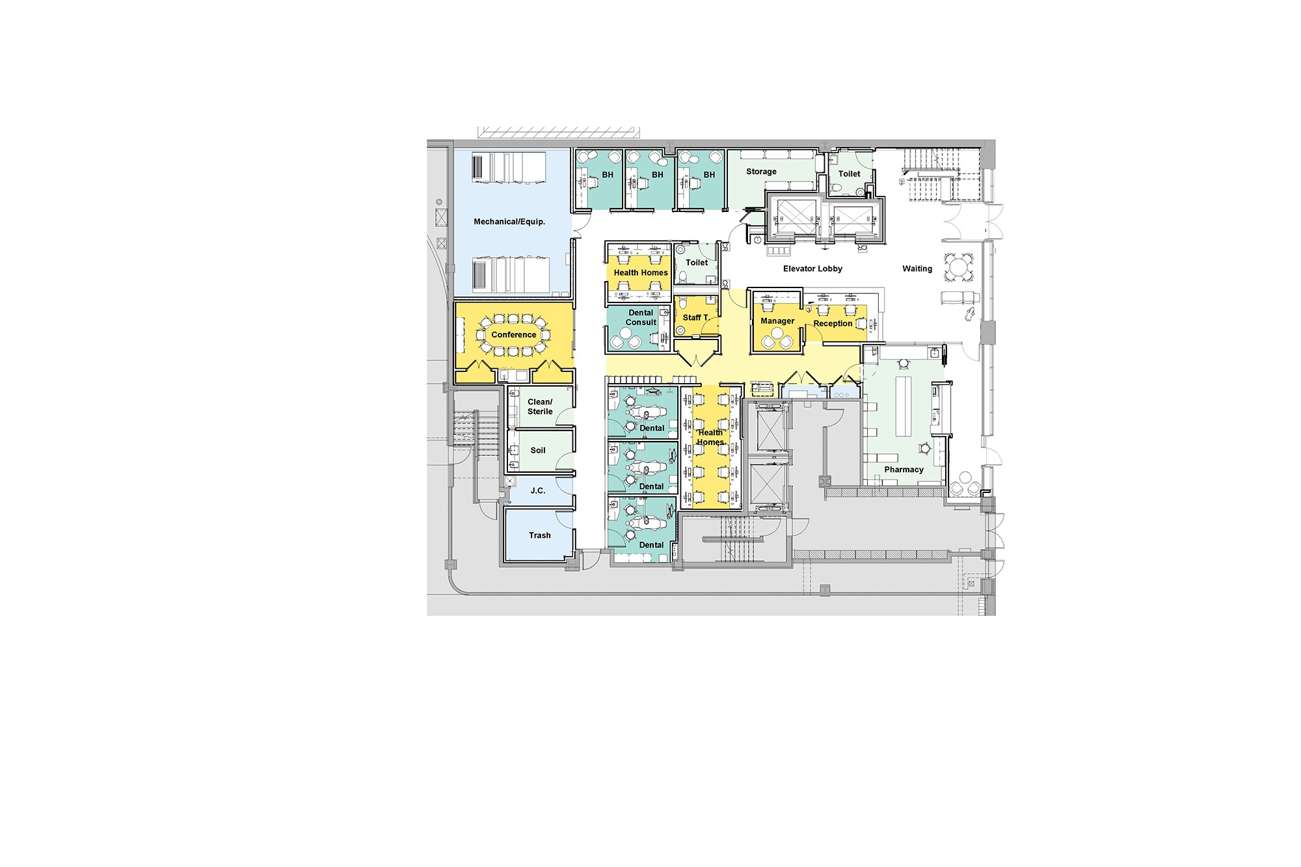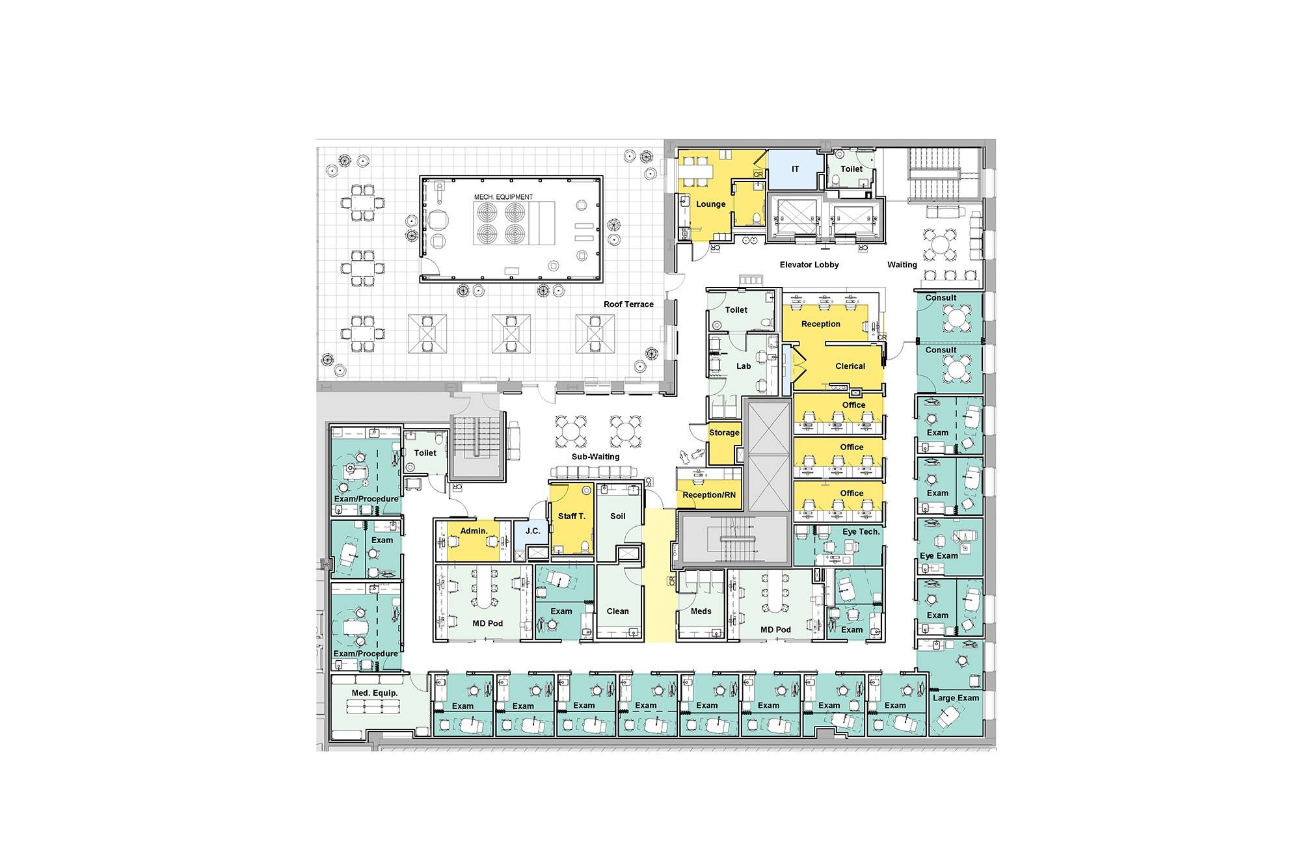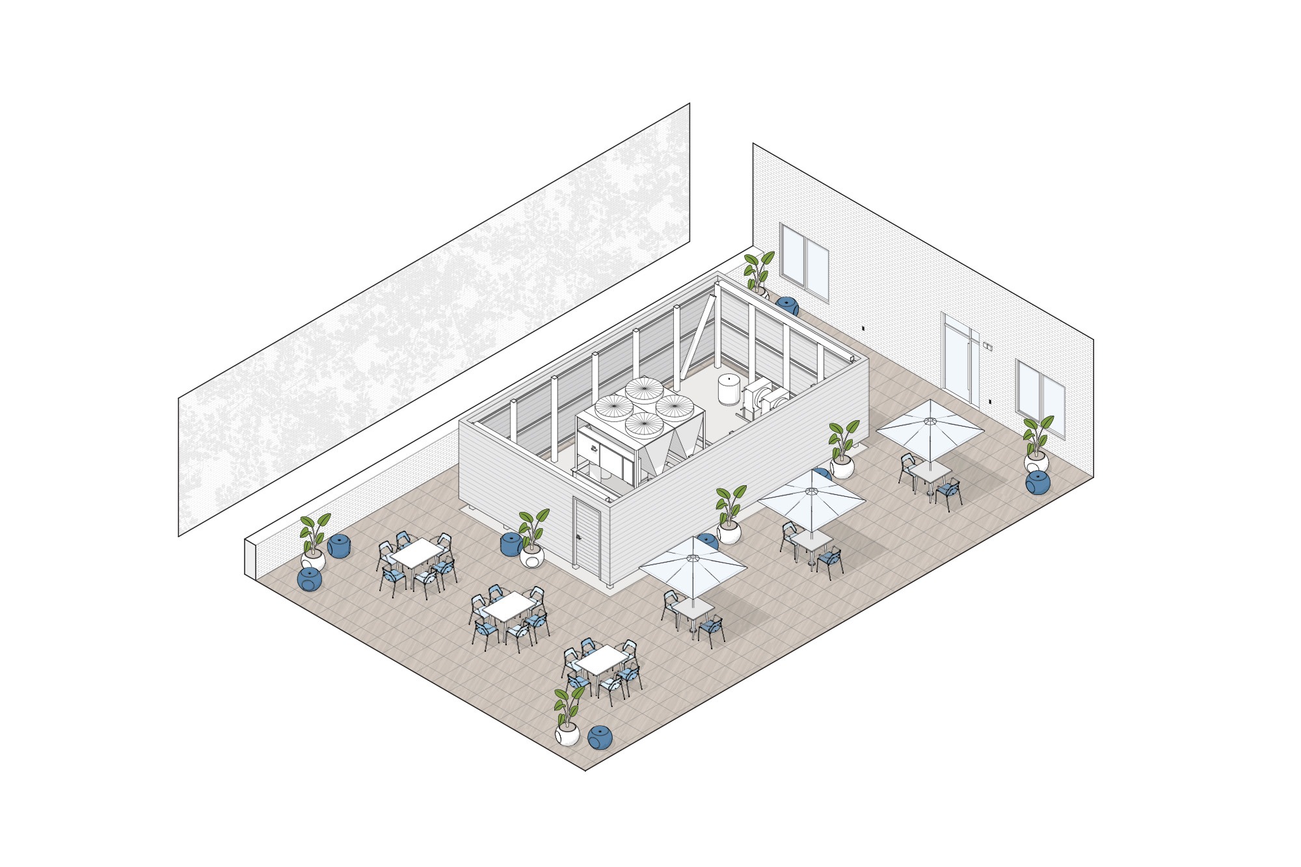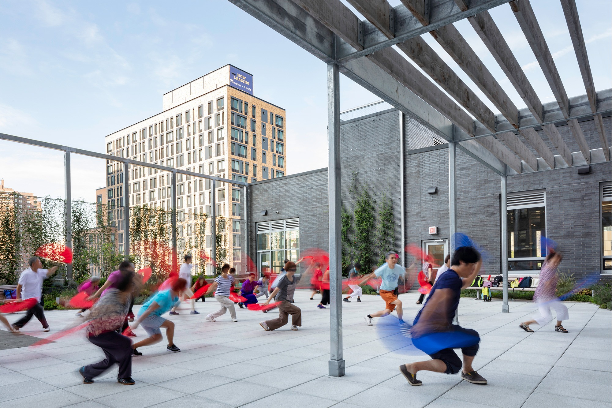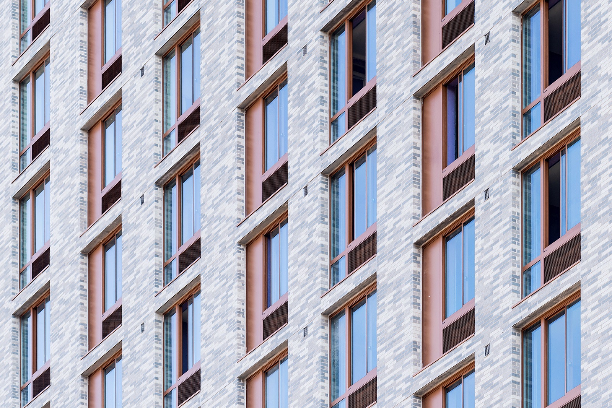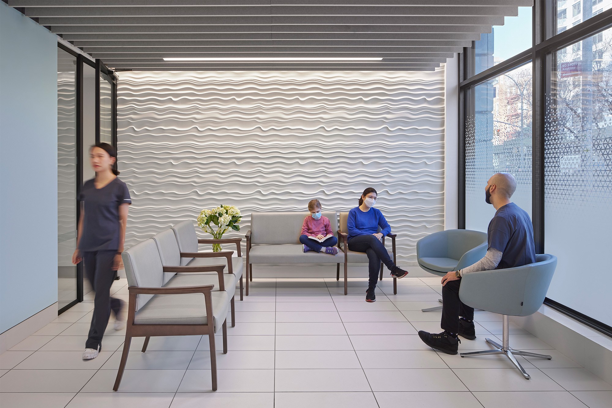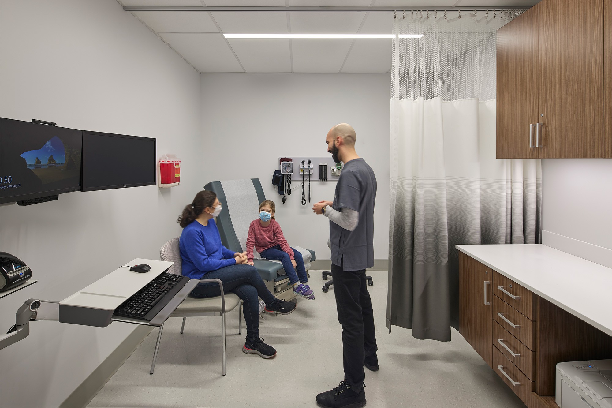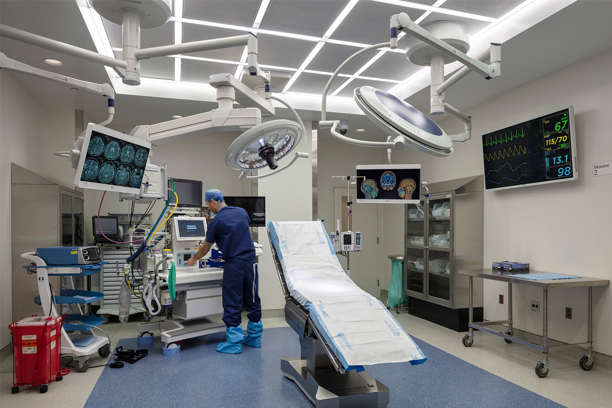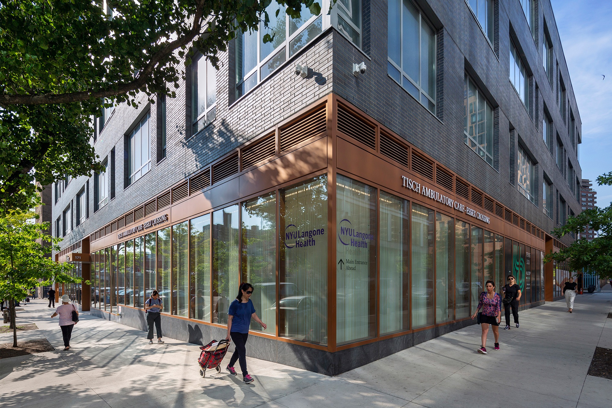As part of its capital plan improvements, Community Healthcare Network (CHN) relocated and expanded its existing healthcare facility based in Jamaica, Queens. The new Tree of Life Healthcare Center is a result of extensive collaboration between Dattner Architects, CHN, Cornell University, the First Presbyterian Church of Jamaica, and public and private funding to accommodate CHN’s user-centered program anchoring the first two floors of a mixed-use residential and commercial building. The partnership serves to expand upon the church’s mission of community outreach, from affordable housing, job training, and nutrition to comprehensive healthcare and pharmacy services.
As part of its capital plan improvements, Community Healthcare Network (CHN) relocated and expanded its existing healthcare facility based in Jamaica, Queens. The new Tree of Life Healthcare Center is a result of extensive collaboration between Dattner Architects, CHN, Cornell University, the First Presbyterian Church of Jamaica, and public and private funding to accommodate CHN’s user-centered program anchoring the first two floors of a mixed-use residential and commercial building. The partnership serves to expand upon the church’s mission of community outreach, from affordable housing, job training, and nutrition to comprehensive healthcare and pharmacy services.
Medical services include family medicine for all ages, OB/GYN, podiatry, behavioral health, HIV and transgender counseling, oral care, ophthalmology, a pharmacy, and general administration offices including a Health Homes program to support patients insured under Medicaid. The two-story center is fitted with a welcome desk, dedicated elevators and an open stair promoting active design and intuitive wayfinding.
