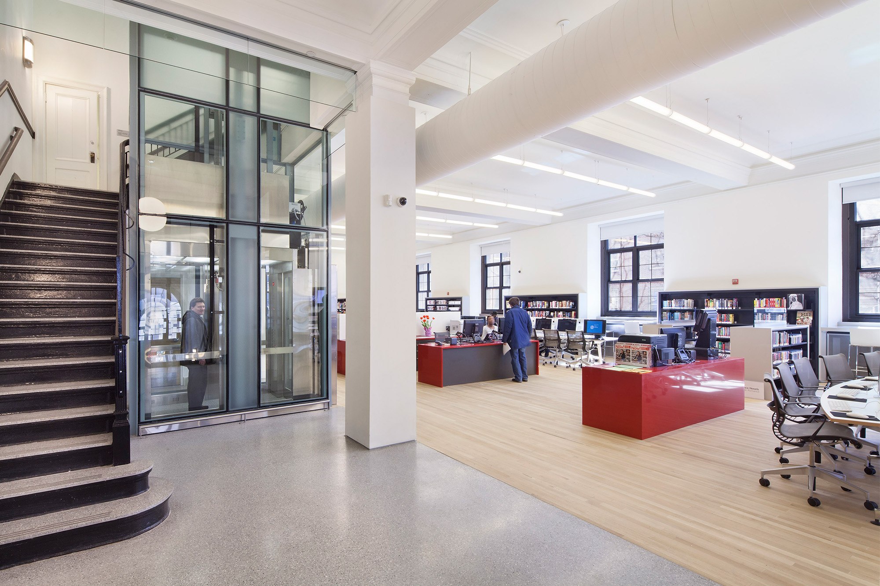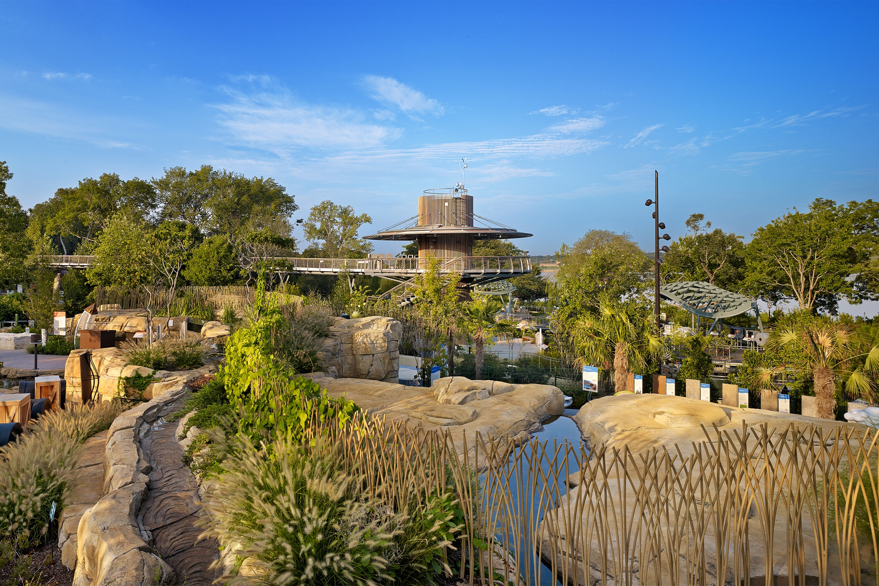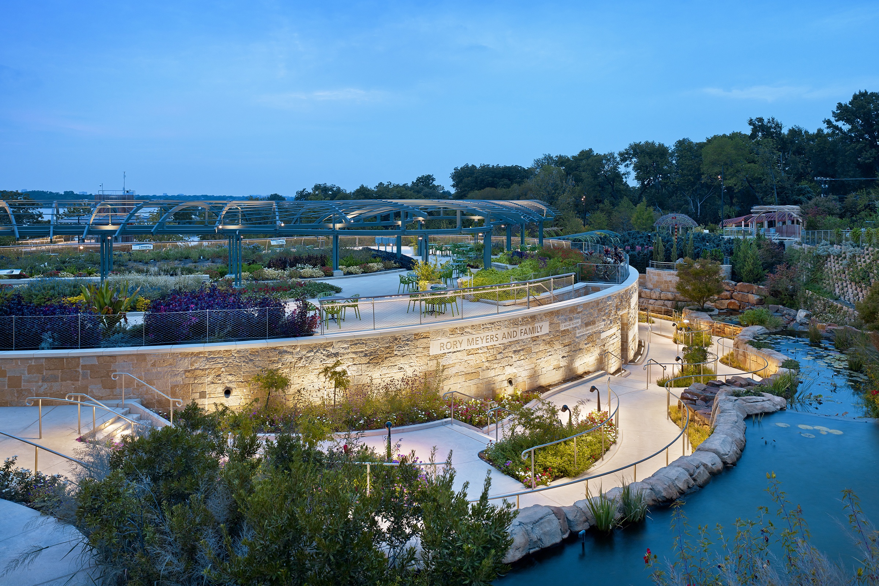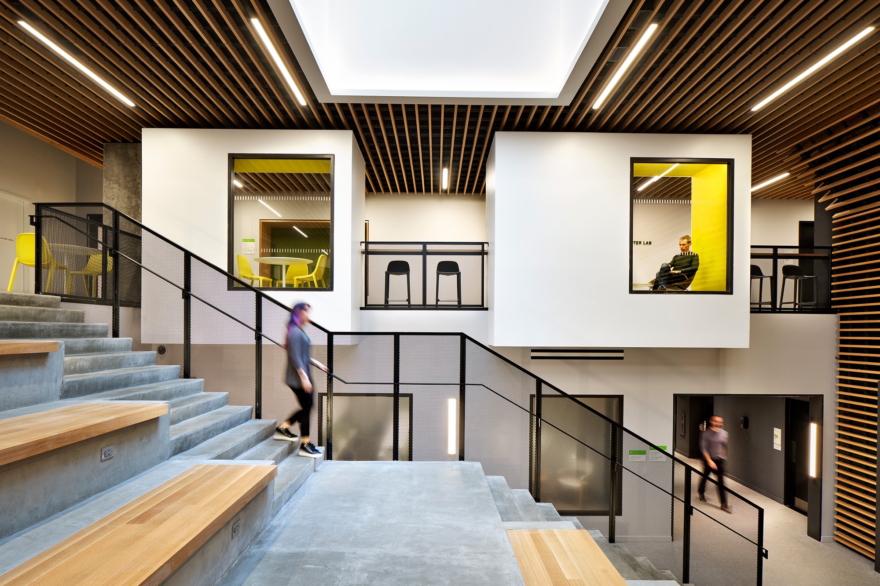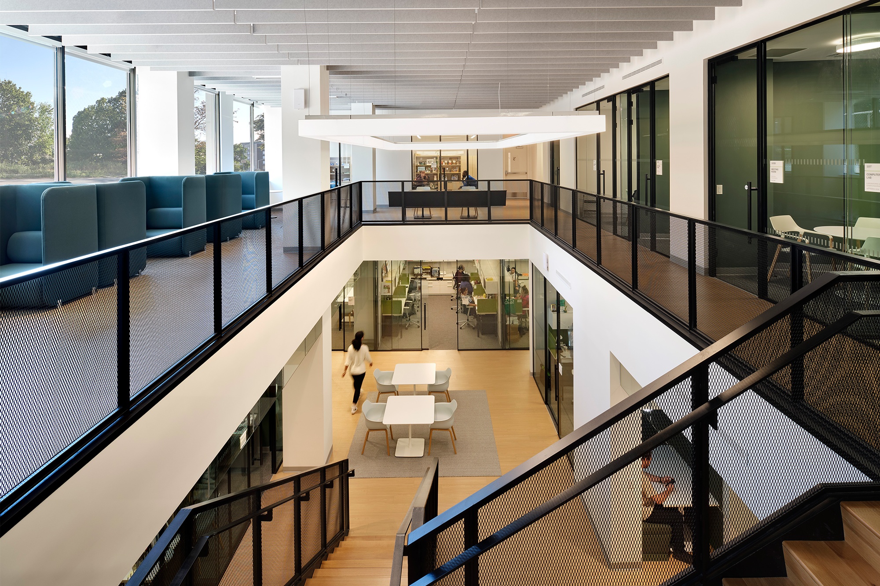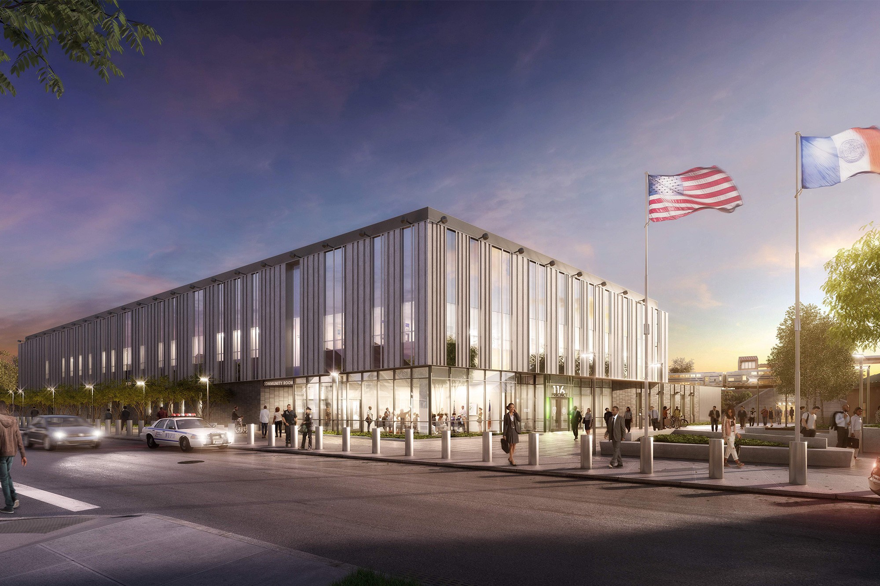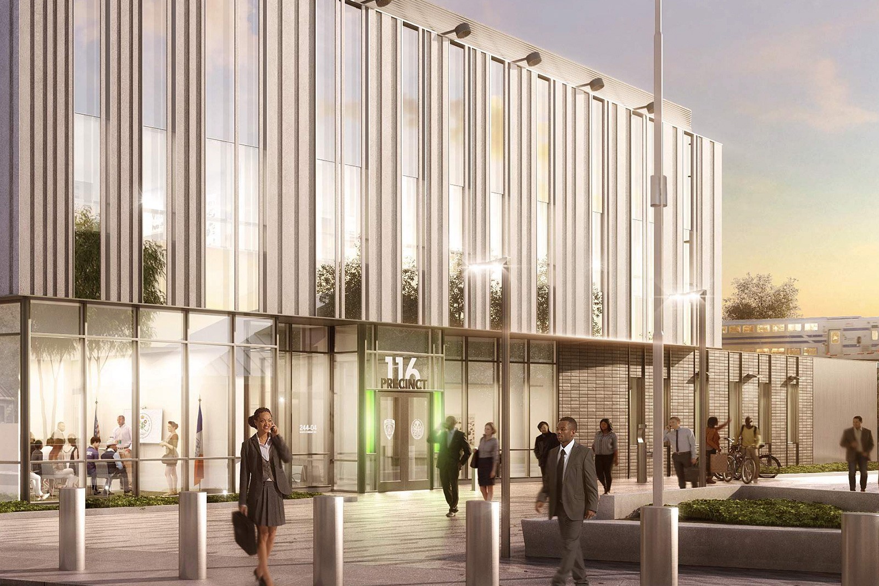Located in an underserved neighborhood on Manhattan’s Upper West Side, Washington Heights Library is one of 16 libraries designed by Carrere & Hastings. It opened to the public in 1914 and quickly became a local cultural anchor, heavily-used by the community for decades. As New York Public Library sought to align the library’s physical space with current trends and requirements, a comprehensive renovation began.
Continuing the accessibility improvements from the first phase, accessible facilities were designed throughout the building, including a glass-enclosed elevator. A major element of the renovation, the cleanly detailed, structurally-glazed elevator is clearly differentiated from its historic surroundings. The minimized intervention occupies a central space, visible throughout the library as it connects all levels through the stairwell of the refinished main stair.


